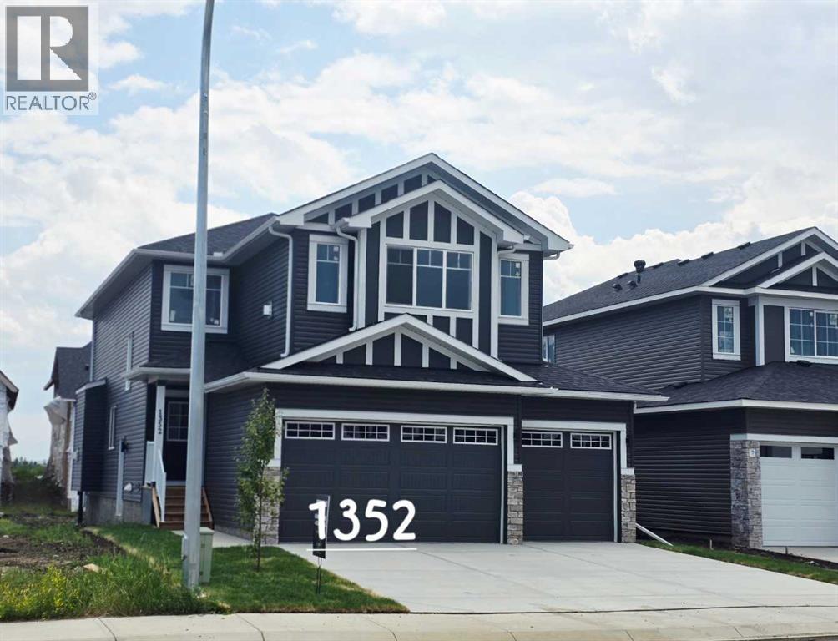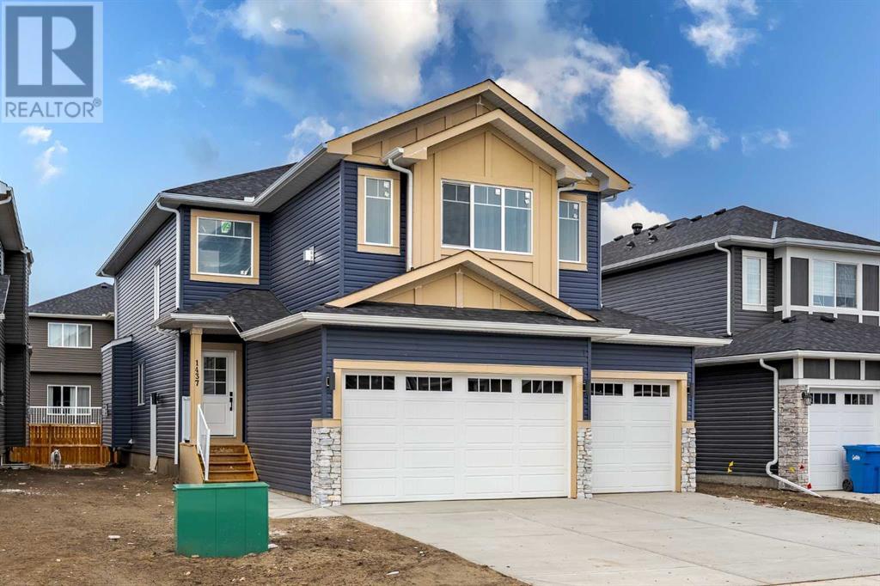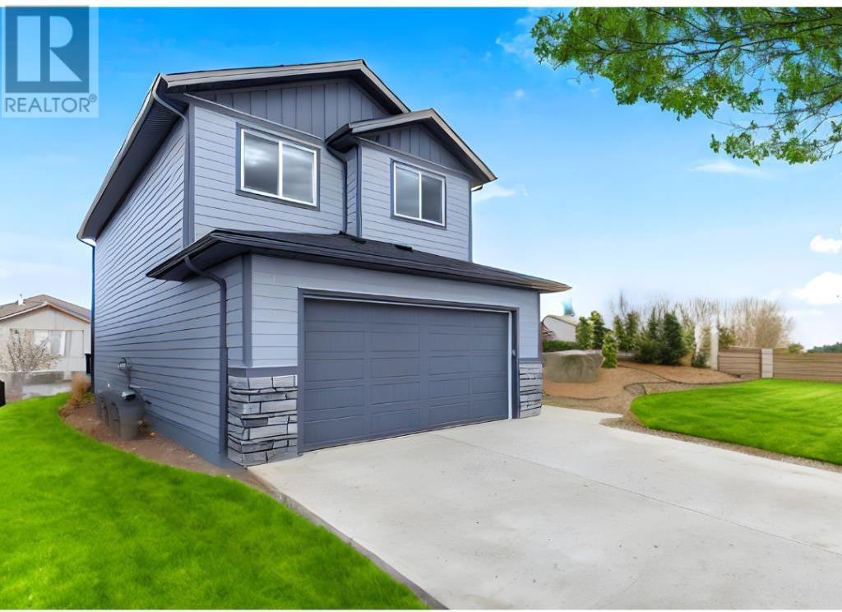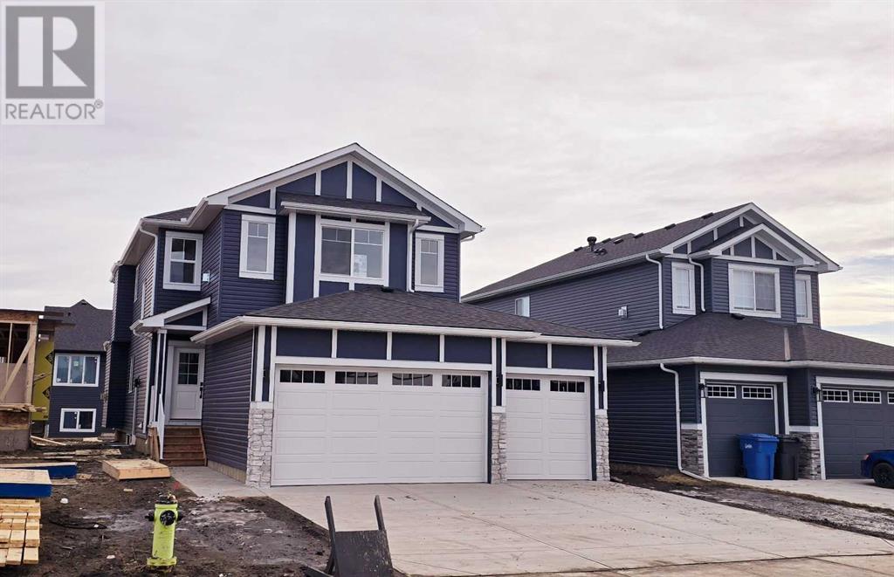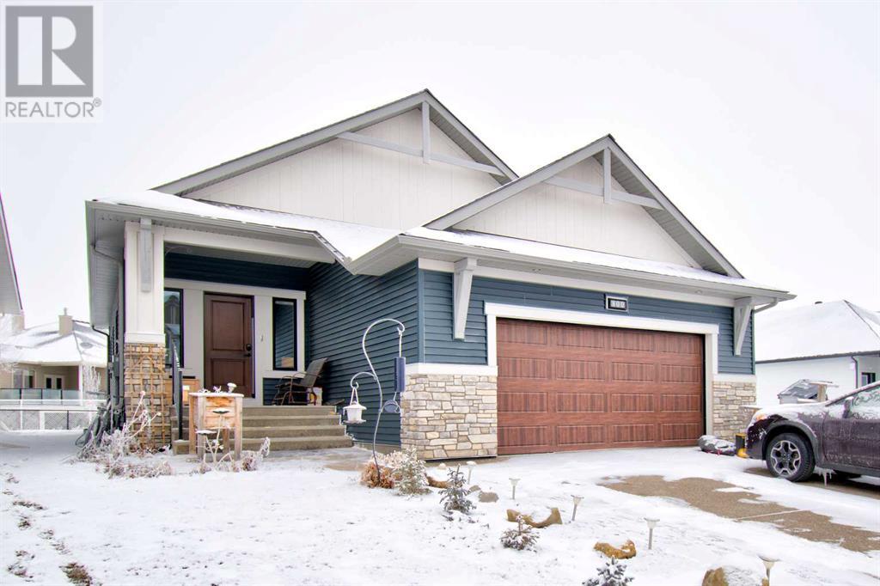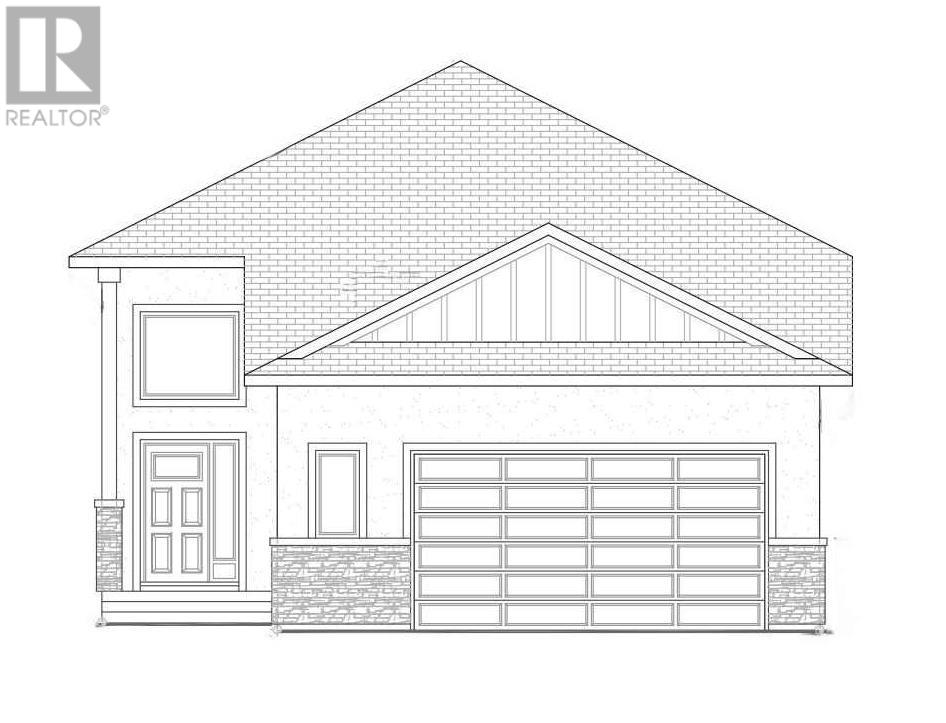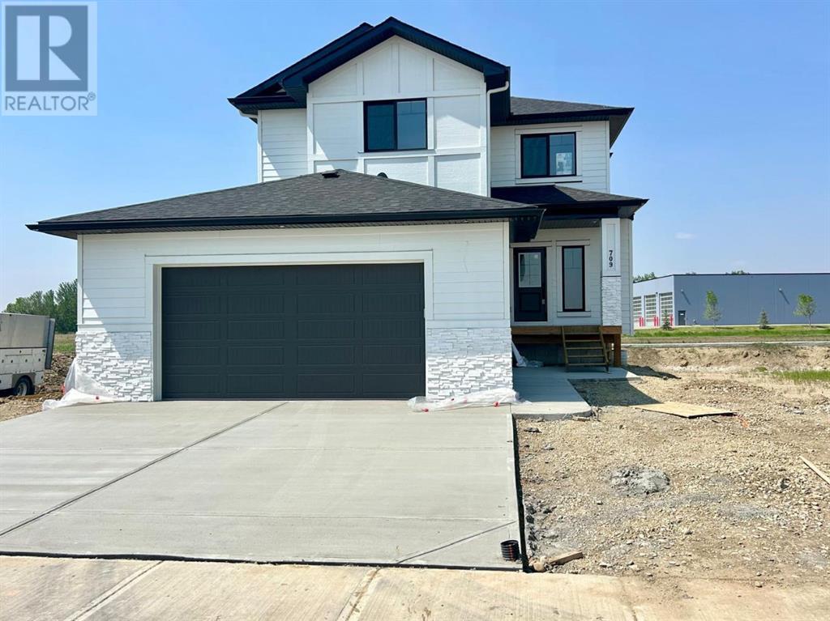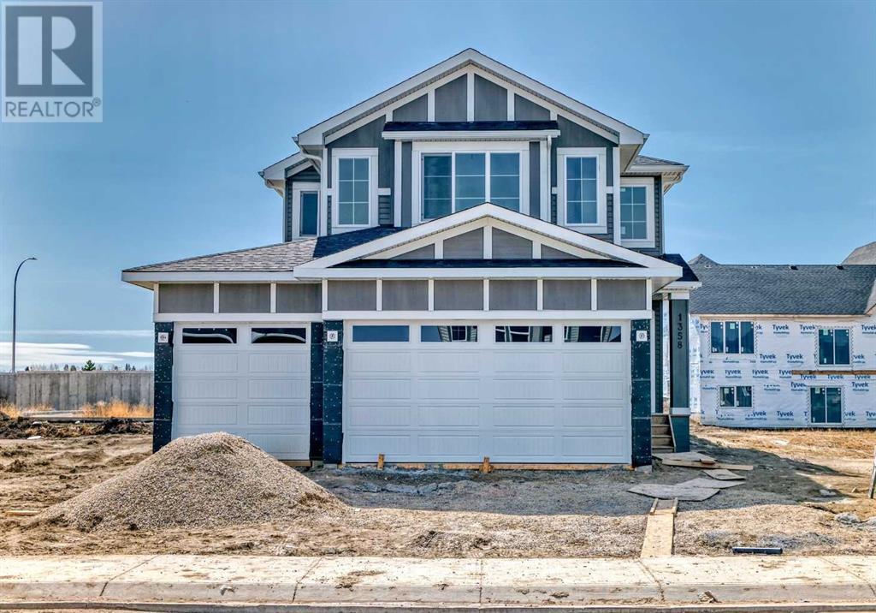Free account required
Unlock the full potential of your property search with a free account! Here's what you'll gain immediate access to:
- Exclusive Access to Every Listing
- Personalized Search Experience
- Favorite Properties at Your Fingertips
- Stay Ahead with Email Alerts
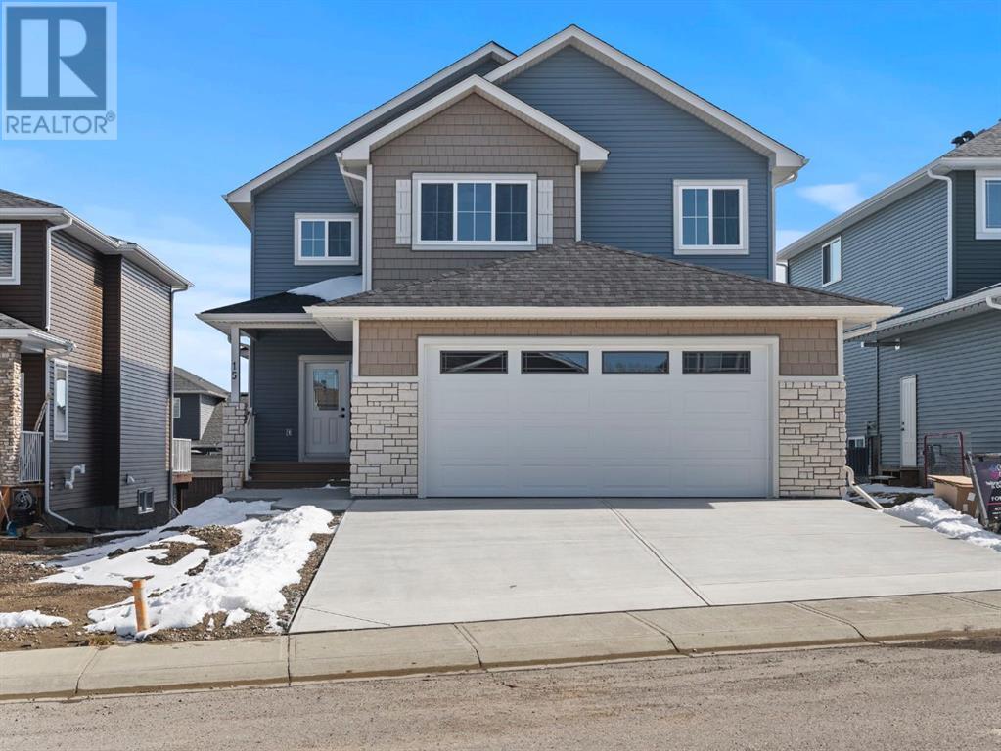
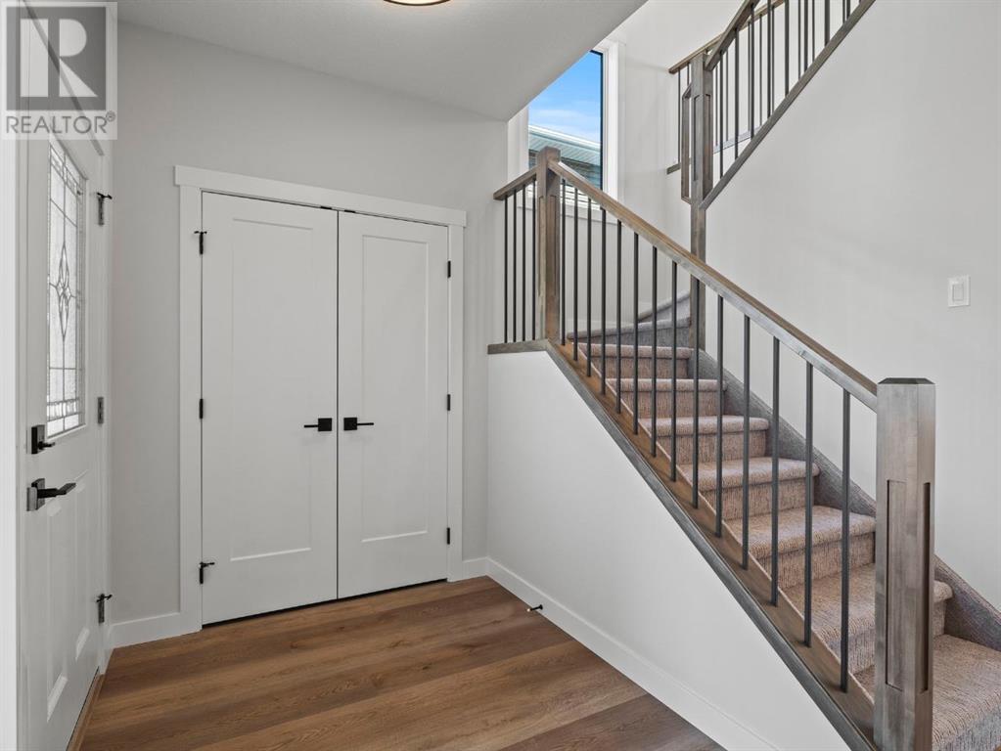
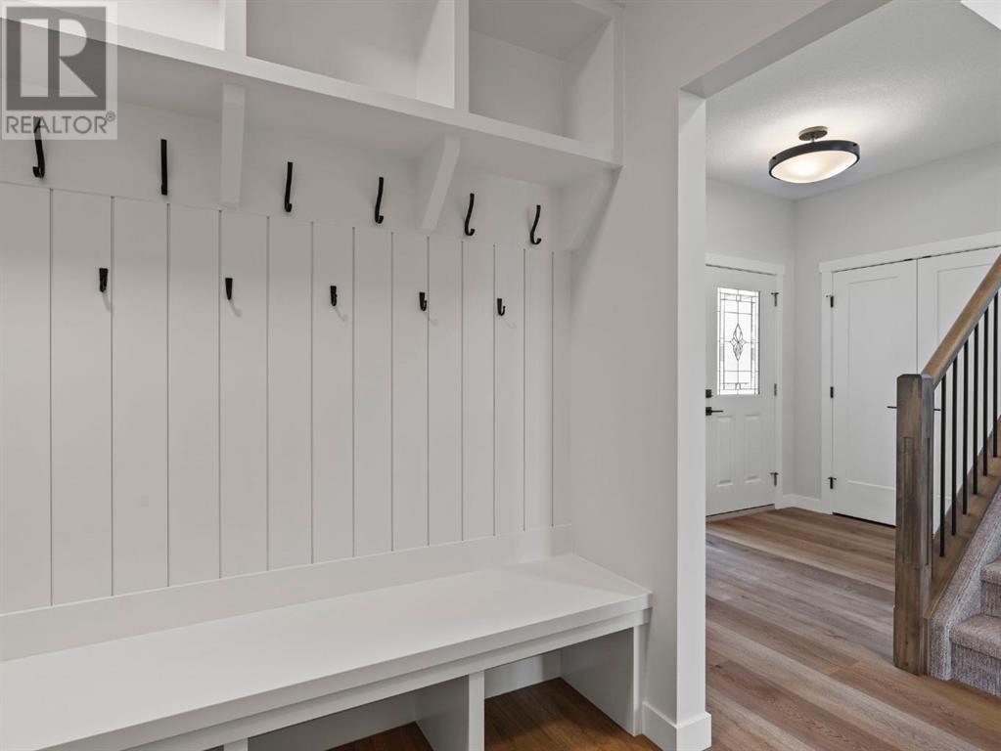
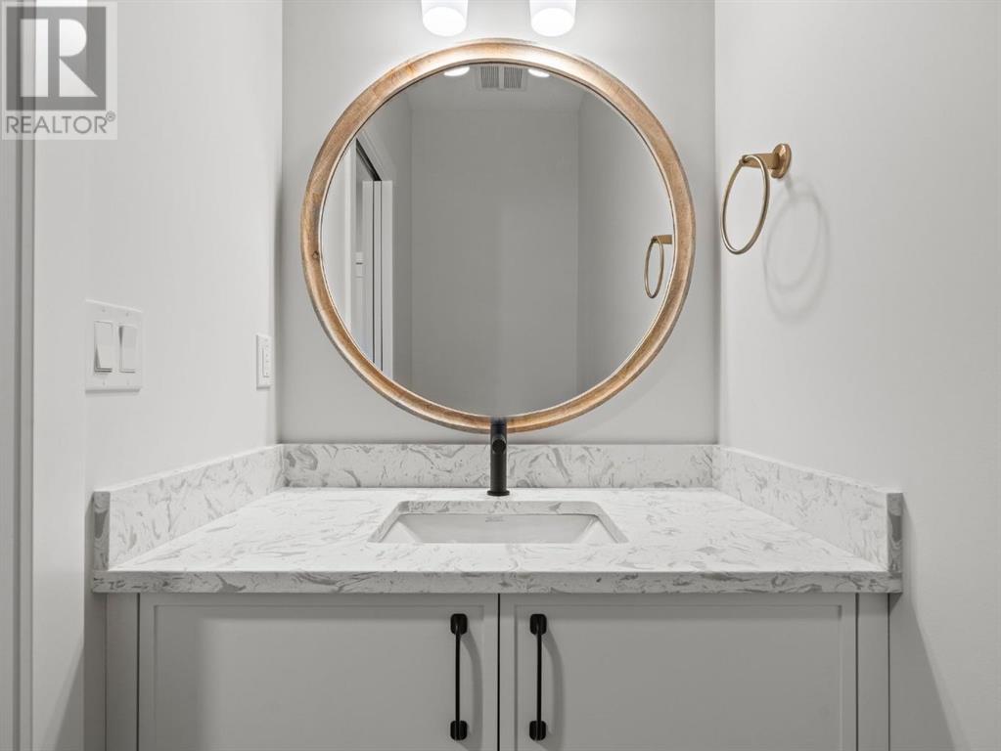
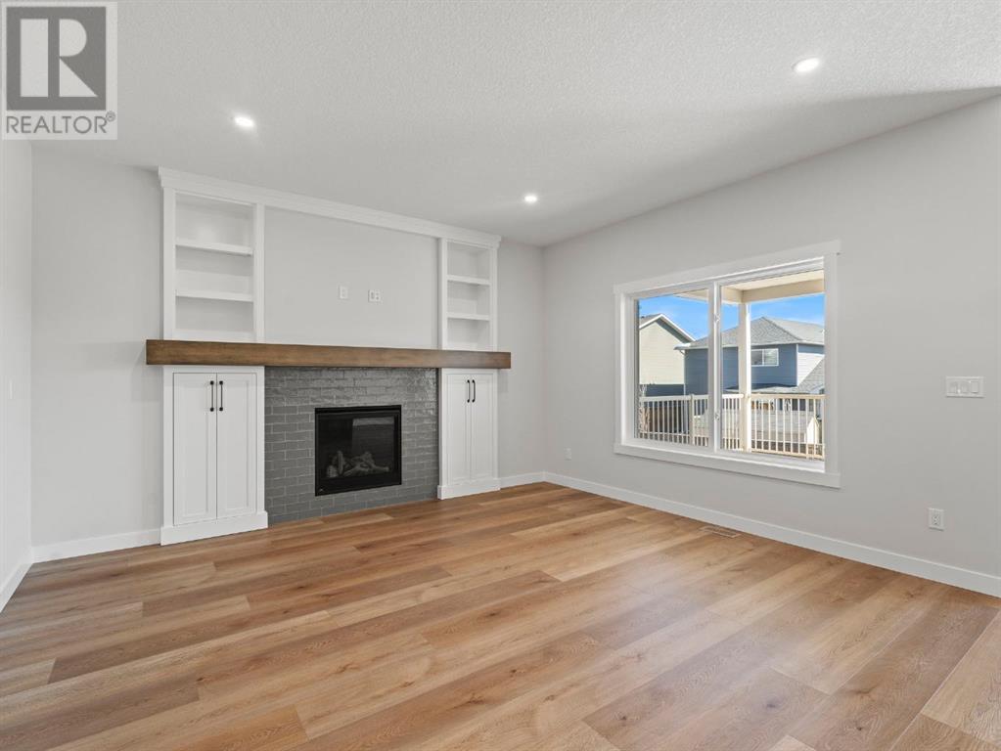
$710,000
15 Bishop Circle
Carstairs, Alberta, Alberta, T0M0N0
MLS® Number: A2209200
Property description
Located in the highly sought-after Havenfields community of Carstairs, The Lisa by Tailored Home & Design Ltd. effortlessly blends trend-forward finishes with smart functionality — all while maintaining quality craftsmanship. And the best part? It’s packed with premium upgrades already included!Starting with curb appeal: an oversized 25’ x 27’ garage, built to fit two full-sized trucks comfortably — complete with an upgraded 18’ x 8’ garage door for extra clearance and ease.Step inside and you're greeted by a spacious mudroom outfitted with custom built-ins — a full-height bench, cubbies, and storage for busy households that need both style and structure. From there, flow into the butler’s pantry, a major upgrade from your standard walkthrough. Think luxury full-height cabinetry, quartz countertops, floating wood shelves with in-set puck lighting, dedicated microwave drawer space, and a seamless connection to the gourmet kitchen that includes a $10,000 appliance allowance.The main kitchen is fitted with custom soft-close cabinetry, quartz surfaces, and a striking matte black sink with brass faucet — all paired with a stunning backsplash and premium hardware. The open-concept living and dining space includes a cozy gas fireplace, tons of natural light, and access to a fully covered composite back deck — low-maintenance, high impact.Upstairs, the layout shines with two bedrooms — both featuring walk-in closets, two large linen closets, a bonus room with maple railing and metal spindles, and second-floor laundry already complete with a countertop, upper cabinetry, and built-in storage.The primary retreat checks every box: space for a king-sized bed, a luxurious ensuite with dual vanity, soaring mirror, private toilet room, custom 5' shower, and a two-person 6' soaker tub — plus a walk-in closet accessed right from the bathroom.Downstairs, the basement benefits from the Lisa model’s expanded layout and the elevated lot. You’ll find three oversized above-grad e windows flooding the space with natural light. The basement is roughed-in for infloor heat and can easily accommodate 1–2 bedrooms, a full bath, living room, and storage — or even space for a future pool table.Located just 40 minutes from Calgary and steps from the pond and walking paths — this home is the complete package.Don’t just take our word for it — book your private showing today and experience why The Lisa by Tailored Home & Design Ltd. truly stands apart and raises the bar for everyday living.
Building information
Type
*****
Age
*****
Appliances
*****
Basement Development
*****
Basement Type
*****
Constructed Date
*****
Construction Material
*****
Construction Style Attachment
*****
Cooling Type
*****
Exterior Finish
*****
Fireplace Present
*****
FireplaceTotal
*****
Flooring Type
*****
Foundation Type
*****
Half Bath Total
*****
Heating Fuel
*****
Heating Type
*****
Size Interior
*****
Stories Total
*****
Total Finished Area
*****
Land information
Amenities
*****
Fence Type
*****
Size Depth
*****
Size Frontage
*****
Size Irregular
*****
Size Total
*****
Rooms
Upper Level
5pc Bathroom
*****
Other
*****
Primary Bedroom
*****
4pc Bathroom
*****
Bedroom
*****
Bedroom
*****
Den
*****
Main level
Foyer
*****
Other
*****
2pc Bathroom
*****
Dining room
*****
Kitchen
*****
Living room
*****
Upper Level
5pc Bathroom
*****
Other
*****
Primary Bedroom
*****
4pc Bathroom
*****
Bedroom
*****
Bedroom
*****
Den
*****
Main level
Foyer
*****
Other
*****
2pc Bathroom
*****
Dining room
*****
Kitchen
*****
Living room
*****
Upper Level
5pc Bathroom
*****
Other
*****
Primary Bedroom
*****
4pc Bathroom
*****
Bedroom
*****
Bedroom
*****
Den
*****
Main level
Foyer
*****
Other
*****
2pc Bathroom
*****
Dining room
*****
Kitchen
*****
Living room
*****
Upper Level
5pc Bathroom
*****
Other
*****
Primary Bedroom
*****
4pc Bathroom
*****
Bedroom
*****
Bedroom
*****
Den
*****
Main level
Foyer
*****
Other
*****
2pc Bathroom
*****
Dining room
*****
Courtesy of Quest Realty
Book a Showing for this property
Please note that filling out this form you'll be registered and your phone number without the +1 part will be used as a password.
