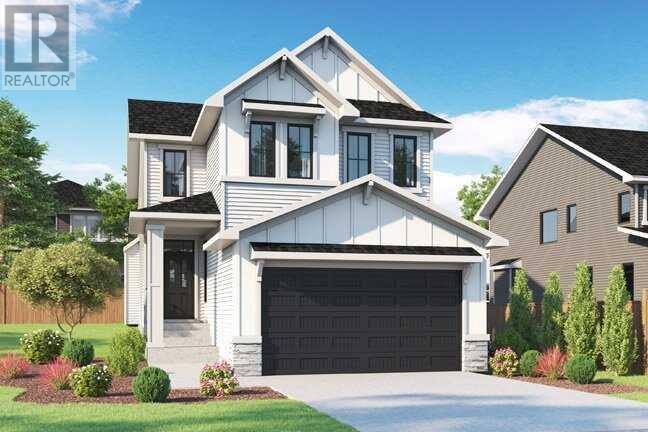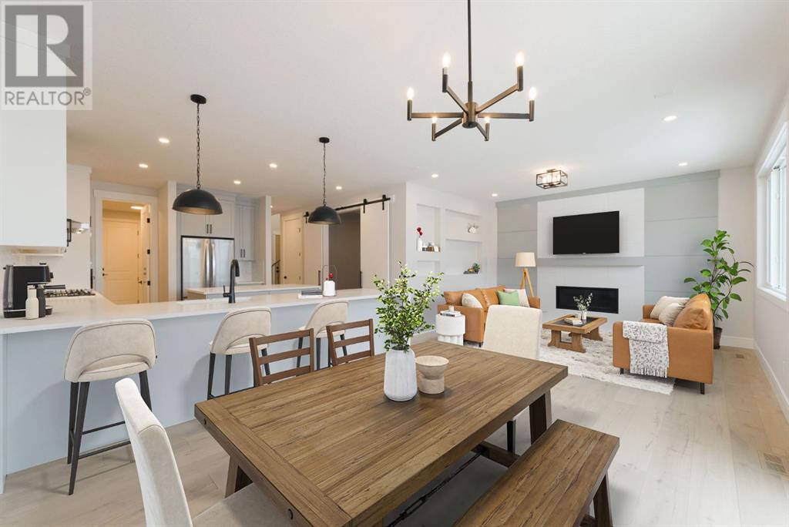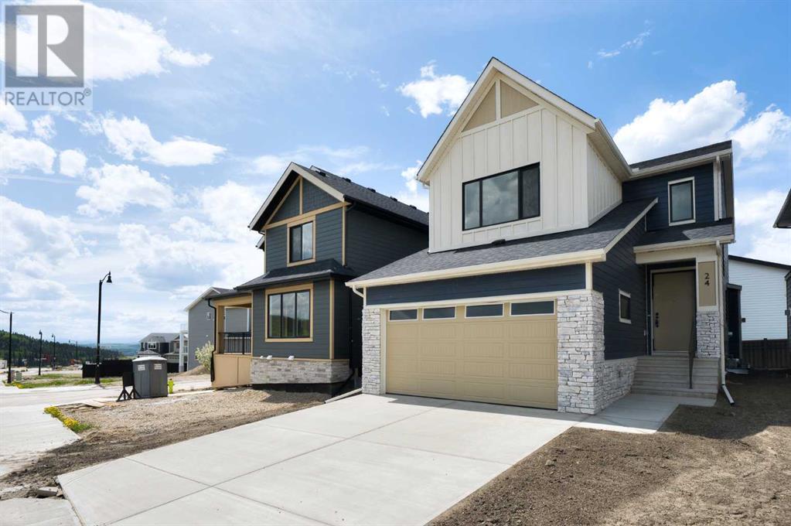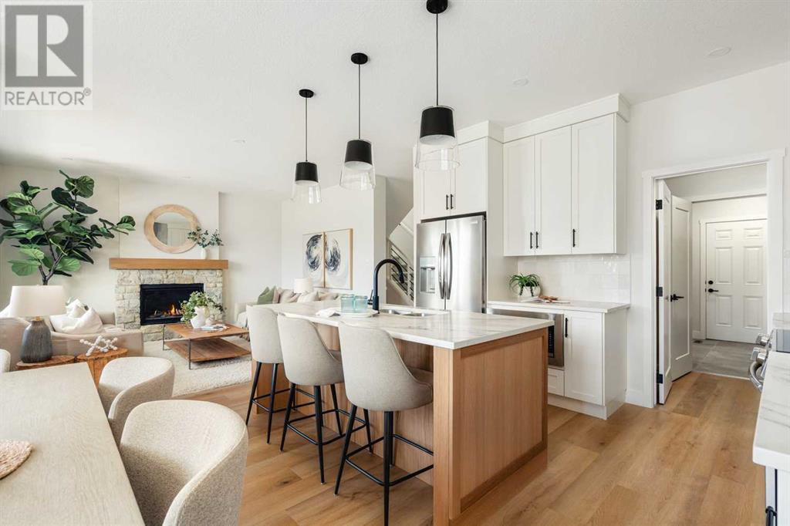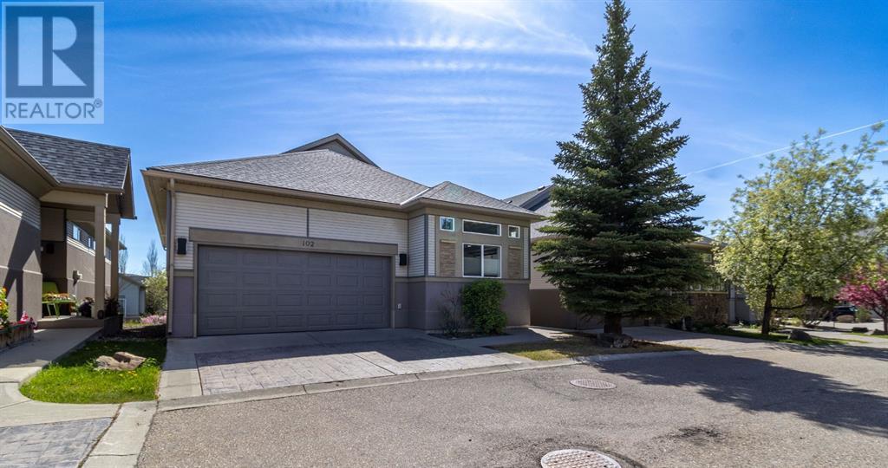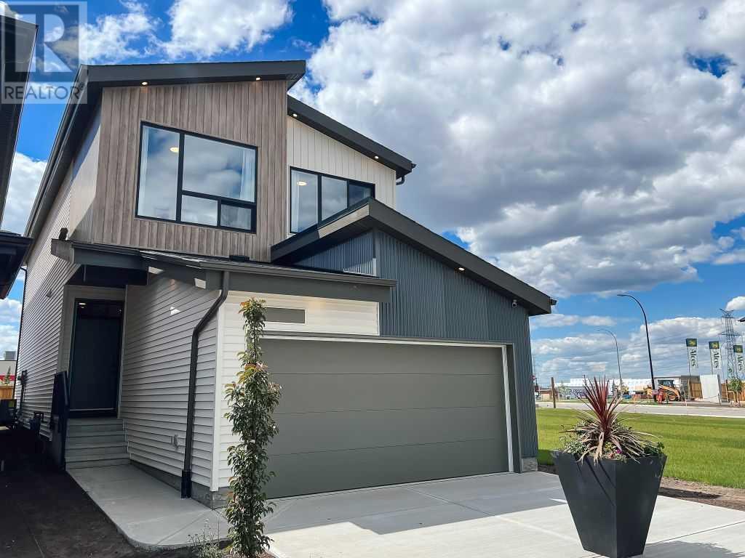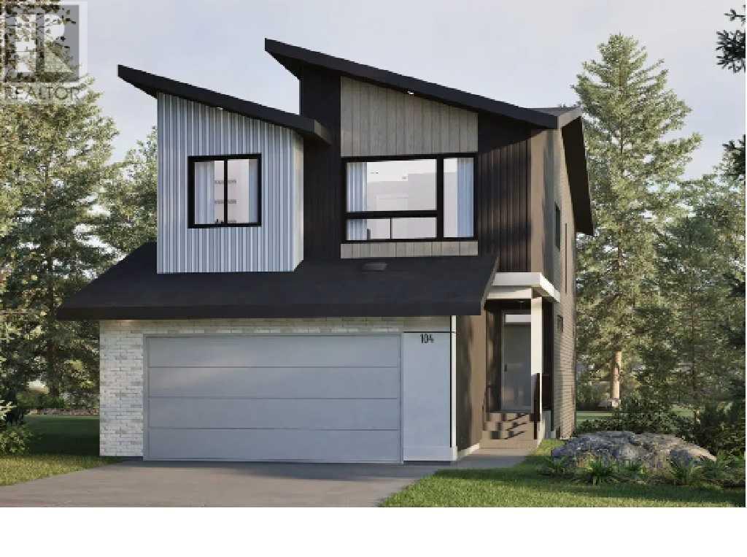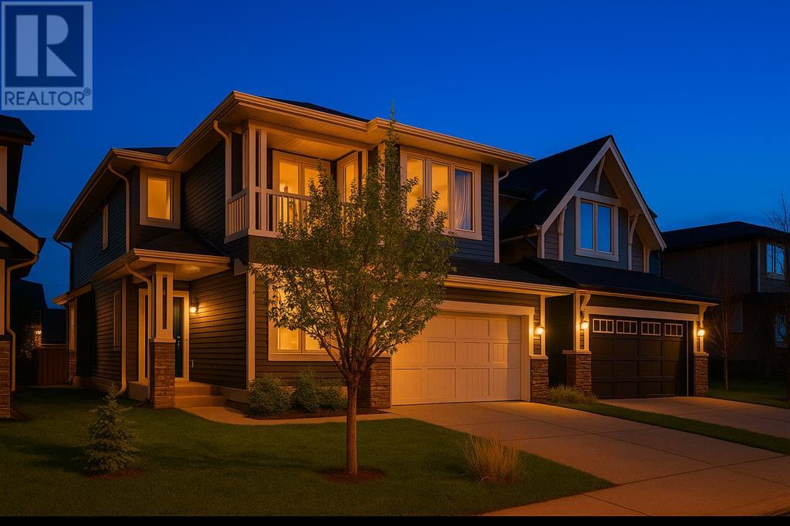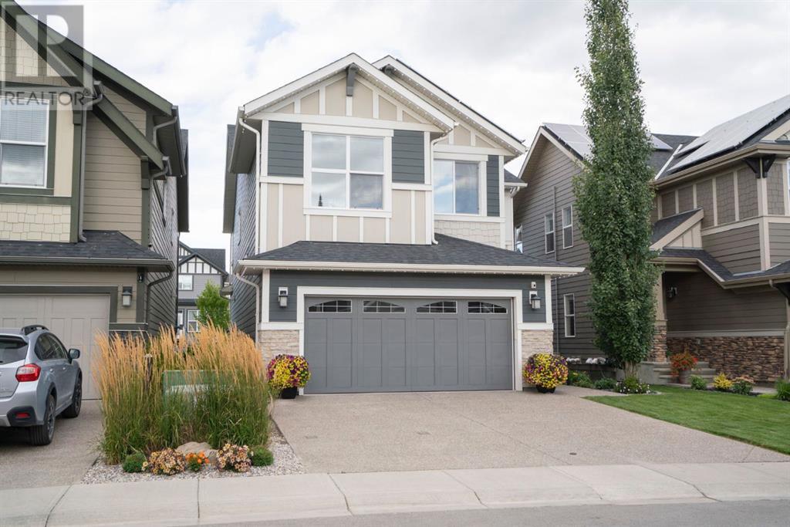Free account required
Unlock the full potential of your property search with a free account! Here's what you'll gain immediate access to:
- Exclusive Access to Every Listing
- Personalized Search Experience
- Favorite Properties at Your Fingertips
- Stay Ahead with Email Alerts
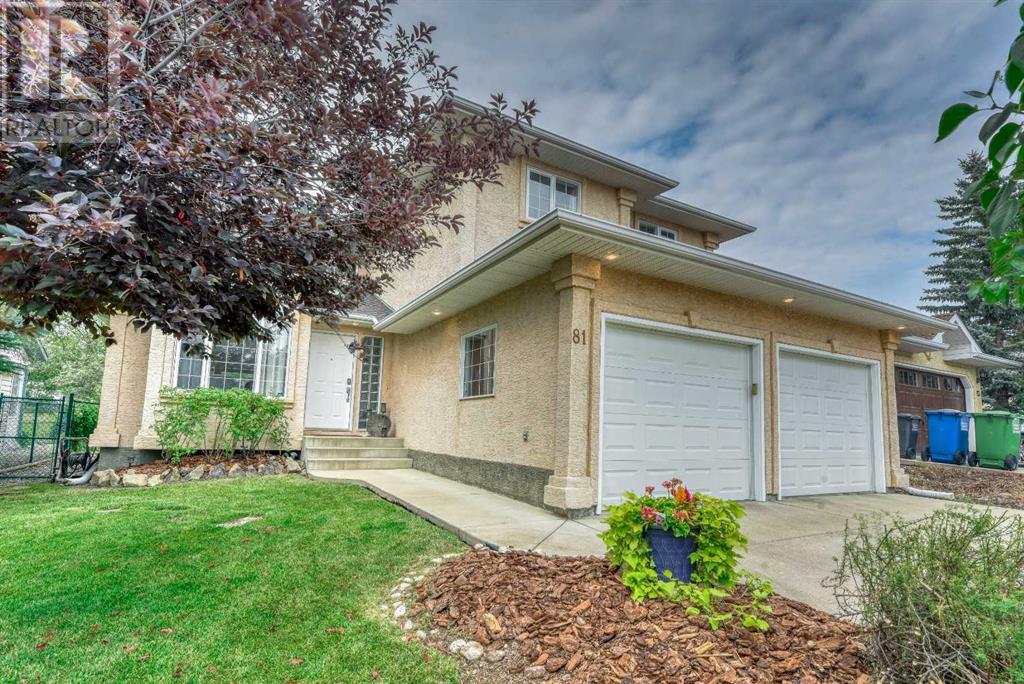
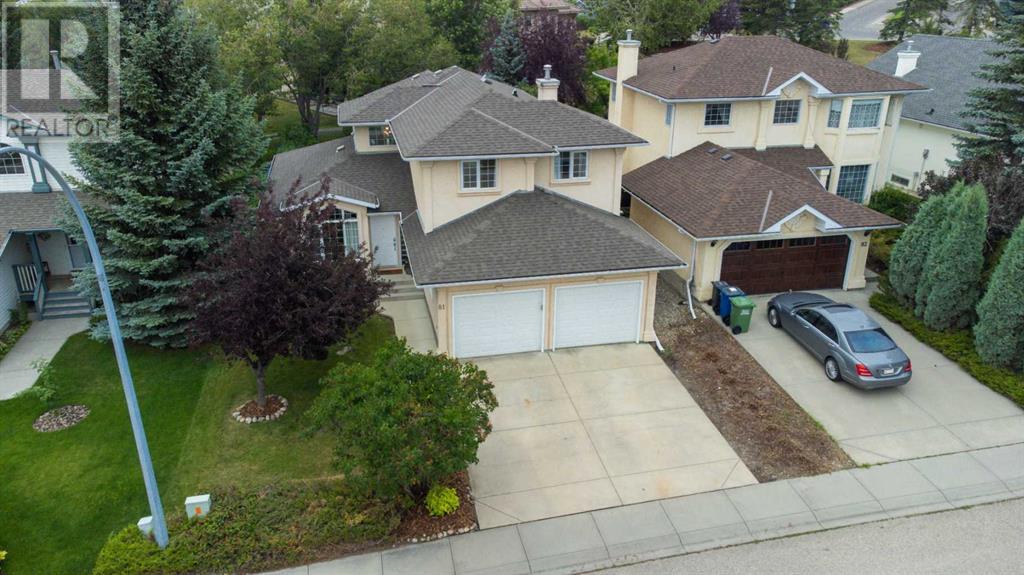



$898,900
81 Gleneagles Close
Cochrane, Alberta, Alberta, T4C1N7
MLS® Number: A2209251
Property description
Welcome to this AIR CONDITIONED family-friendly HOME in coveted GlenEagles that backs onto a cute park! This immaculate 2-story residence offers a perfect blend of elegance & functionality -- step inside to discover a spacious entry w/large closet, gorgeous HARDWOOD floors, a large dining area, a beautifully & totally renovated kitchen w/ all quartz counters, 2-toned cabinets, a massive island that comfortably seats 6 and that becomes the focal point—a gathering spot for family and friends, a full suite of stainless appliances including a gas stove, a window over the sink AND a corner pantry that ensures ample storage. The spacious living/great room features a gas fireplace, HUGE windows that allow natural light to flood the space, and that frame views of the WEST backyard and the MOUNTAINS. The connection to the outdoors is emphasized by access to the back patio, complete with a convenient gas line for seamless outdoor grilling experiences and a fully fenced & landscaped yard – a serene retreat w/tons of space for gatherings & relaxation and direct access to walking paths and the playground!! The massive laundry room, discreet powder room, and a large fully finished mudroom completes the main floor and leads to an oversized fully finished garage (w/roughed-in heat)! Upstairs are 3 spacious bedrooms, with the primary suite boasting awesome views and a 5-piece ensuite w/ a corner jetted tub (inviting you to unwind), a standalone shower, & dual vanity sinks. The walk-in closet ensures ample storage space. The lower level is finished with brand NEW carpeting and features a HUGE recreation room, a large 4th bedroom and a full bathroom. ALL PolyB plumbing expertly removed & replaced, ensuring quality and reliability!
Building information
Type
*****
Appliances
*****
Basement Development
*****
Basement Type
*****
Constructed Date
*****
Construction Style Attachment
*****
Cooling Type
*****
Exterior Finish
*****
Fireplace Present
*****
FireplaceTotal
*****
Flooring Type
*****
Foundation Type
*****
Half Bath Total
*****
Heating Fuel
*****
Heating Type
*****
Size Interior
*****
Stories Total
*****
Total Finished Area
*****
Land information
Amenities
*****
Fence Type
*****
Landscape Features
*****
Size Depth
*****
Size Frontage
*****
Size Irregular
*****
Size Total
*****
Rooms
Main level
Living room
*****
Laundry room
*****
Kitchen
*****
Dining room
*****
2pc Bathroom
*****
Lower level
Furnace
*****
Storage
*****
Recreational, Games room
*****
Bedroom
*****
4pc Bathroom
*****
Second level
Bedroom
*****
Bedroom
*****
Primary Bedroom
*****
5pc Bathroom
*****
4pc Bathroom
*****
Main level
Living room
*****
Laundry room
*****
Kitchen
*****
Dining room
*****
2pc Bathroom
*****
Lower level
Furnace
*****
Storage
*****
Recreational, Games room
*****
Bedroom
*****
4pc Bathroom
*****
Second level
Bedroom
*****
Bedroom
*****
Primary Bedroom
*****
5pc Bathroom
*****
4pc Bathroom
*****
Main level
Living room
*****
Laundry room
*****
Kitchen
*****
Dining room
*****
2pc Bathroom
*****
Lower level
Furnace
*****
Storage
*****
Recreational, Games room
*****
Bedroom
*****
4pc Bathroom
*****
Second level
Bedroom
*****
Bedroom
*****
Primary Bedroom
*****
5pc Bathroom
*****
4pc Bathroom
*****
Courtesy of RE/MAX Real Estate (Mountain View)
Book a Showing for this property
Please note that filling out this form you'll be registered and your phone number without the +1 part will be used as a password.
