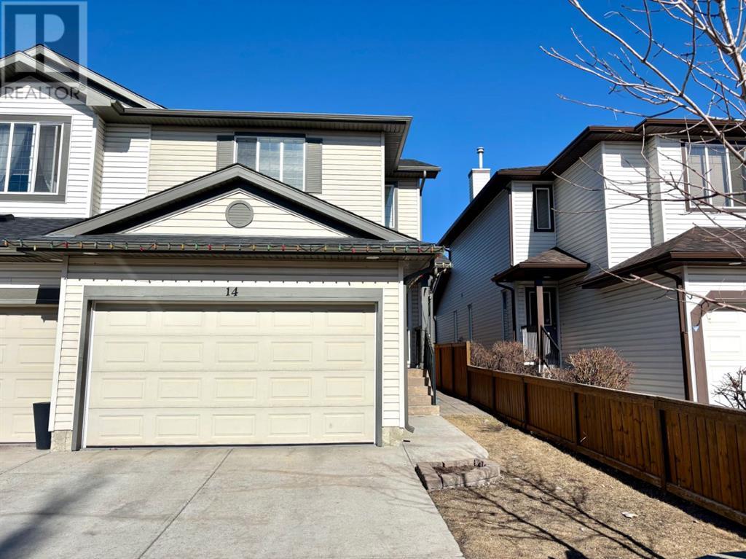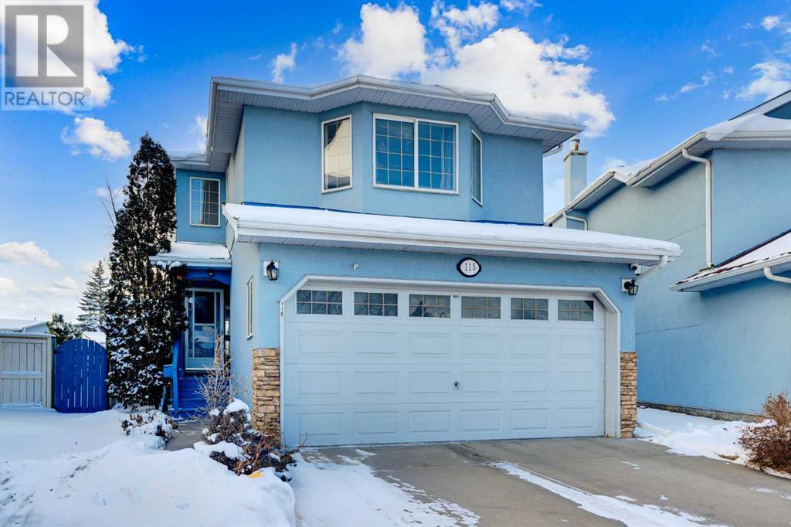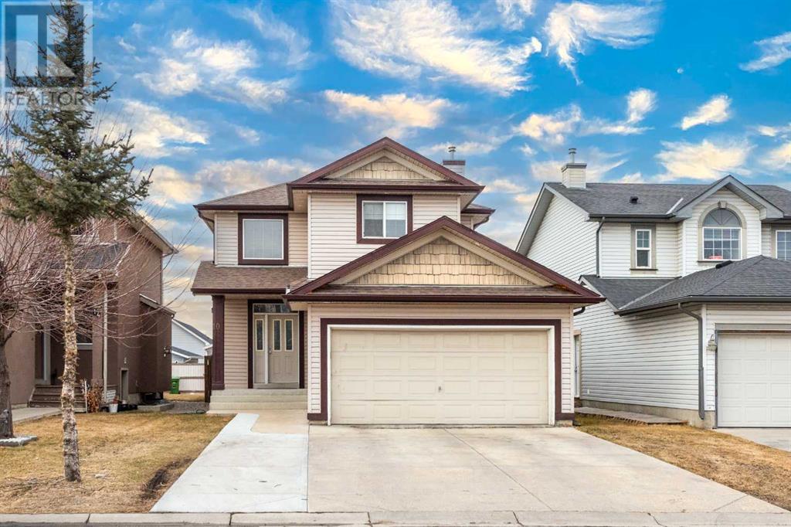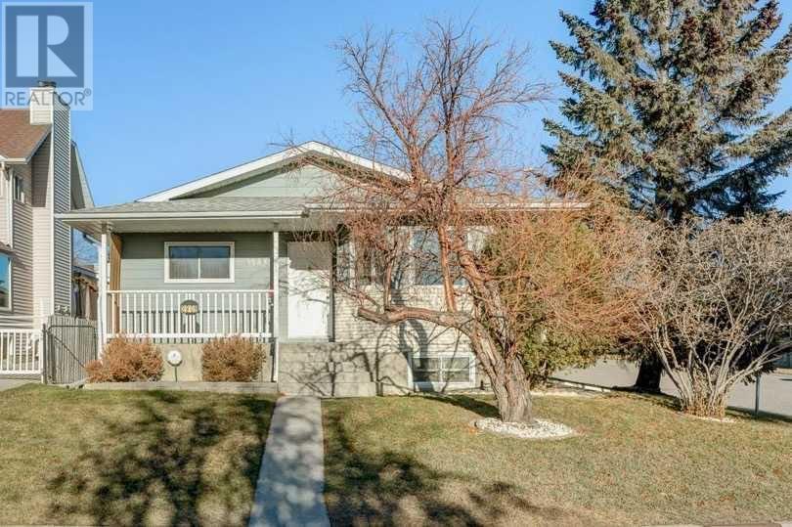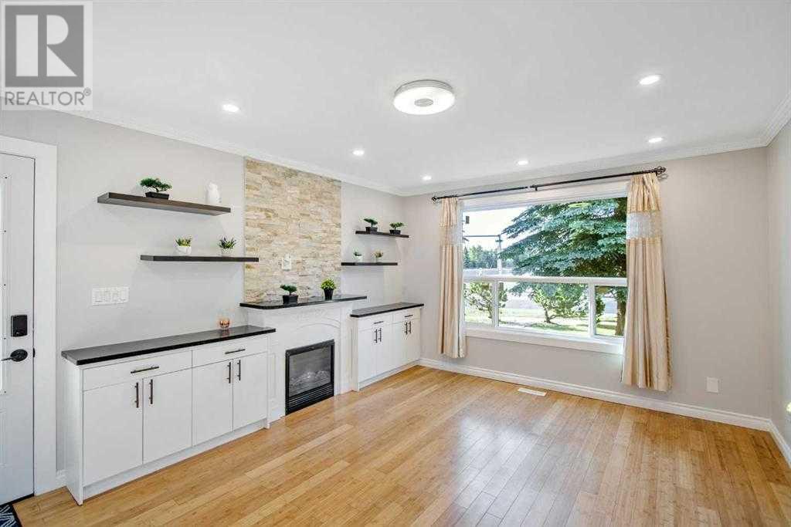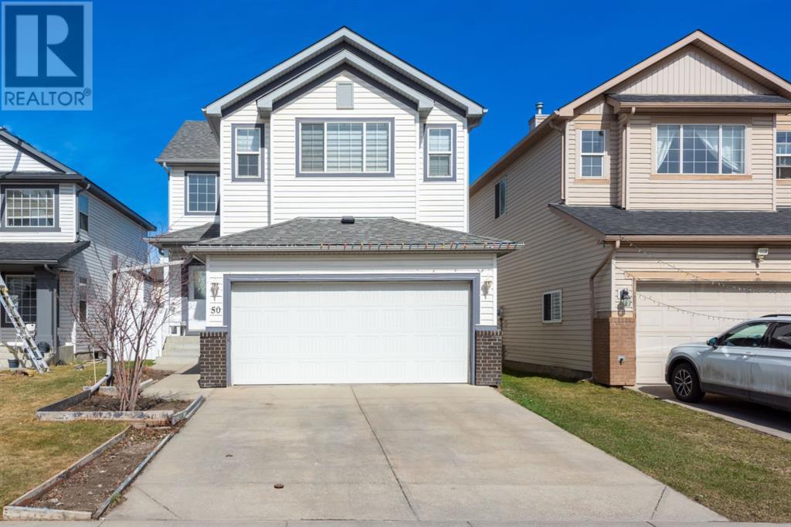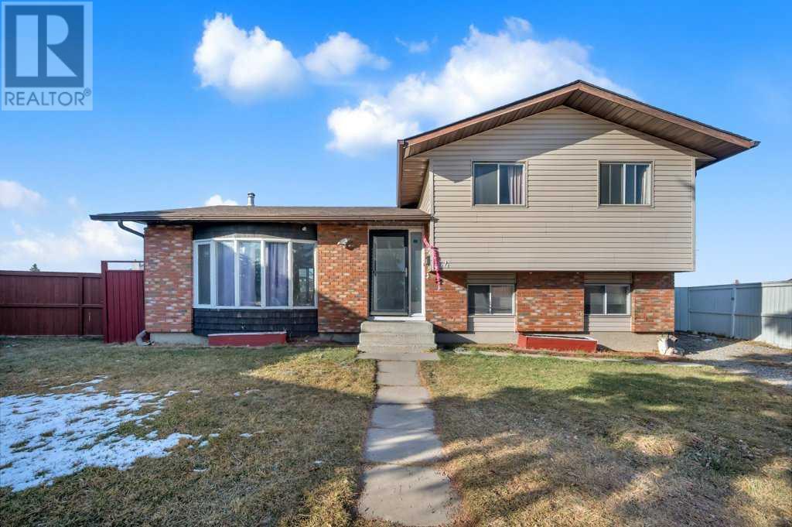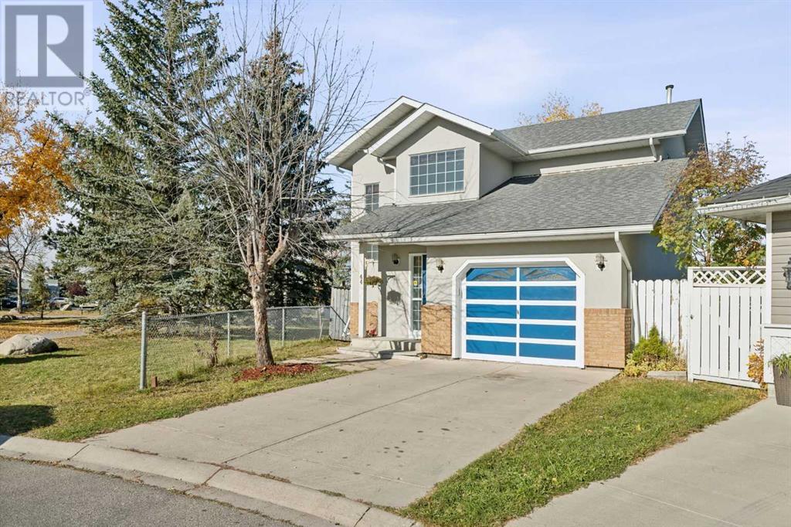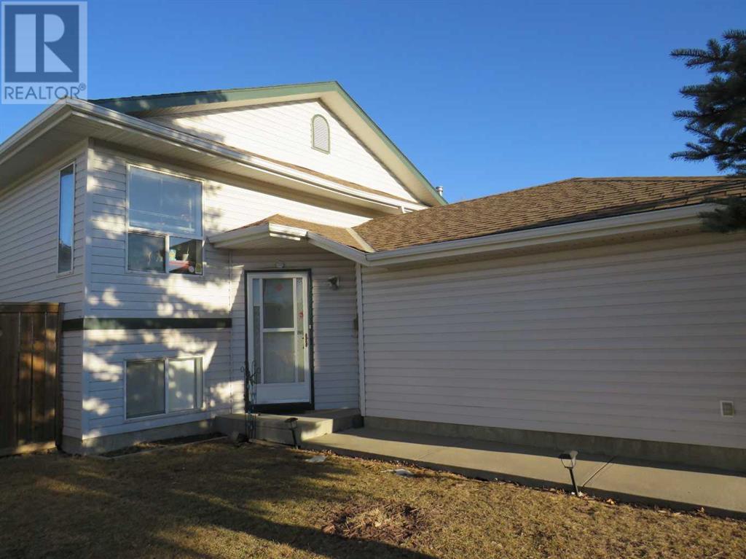Free account required
Unlock the full potential of your property search with a free account! Here's what you'll gain immediate access to:
- Exclusive Access to Every Listing
- Personalized Search Experience
- Favorite Properties at Your Fingertips
- Stay Ahead with Email Alerts
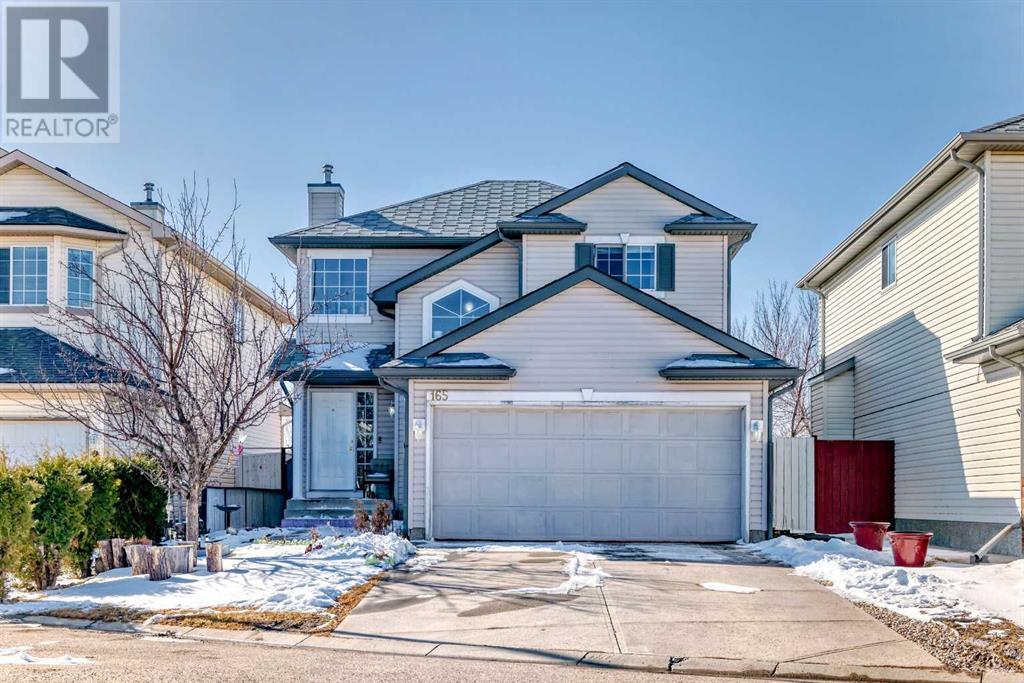
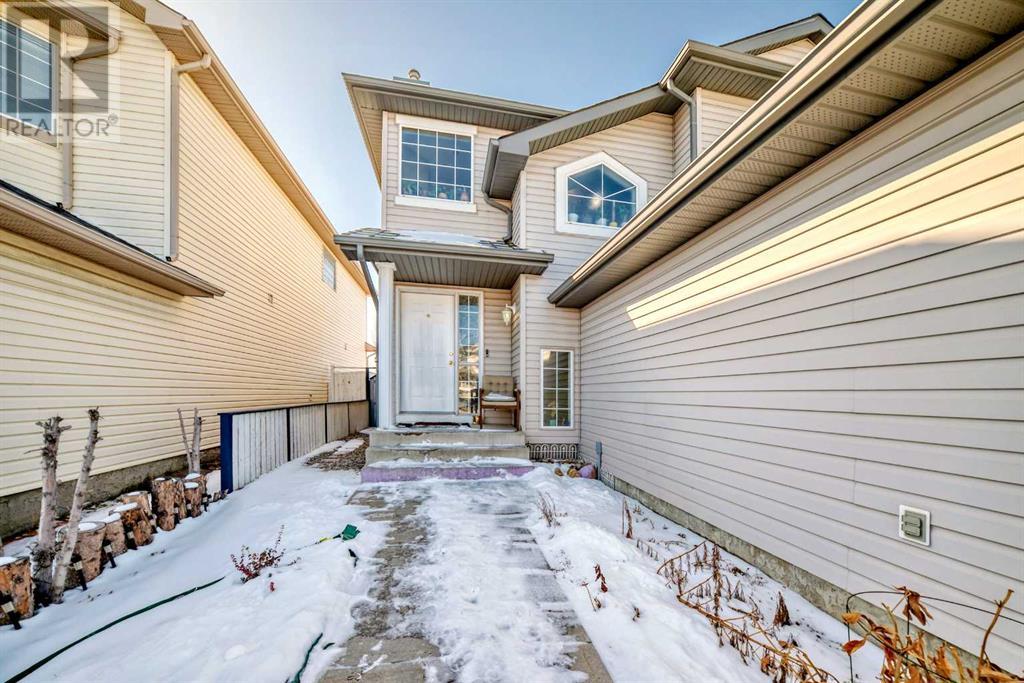
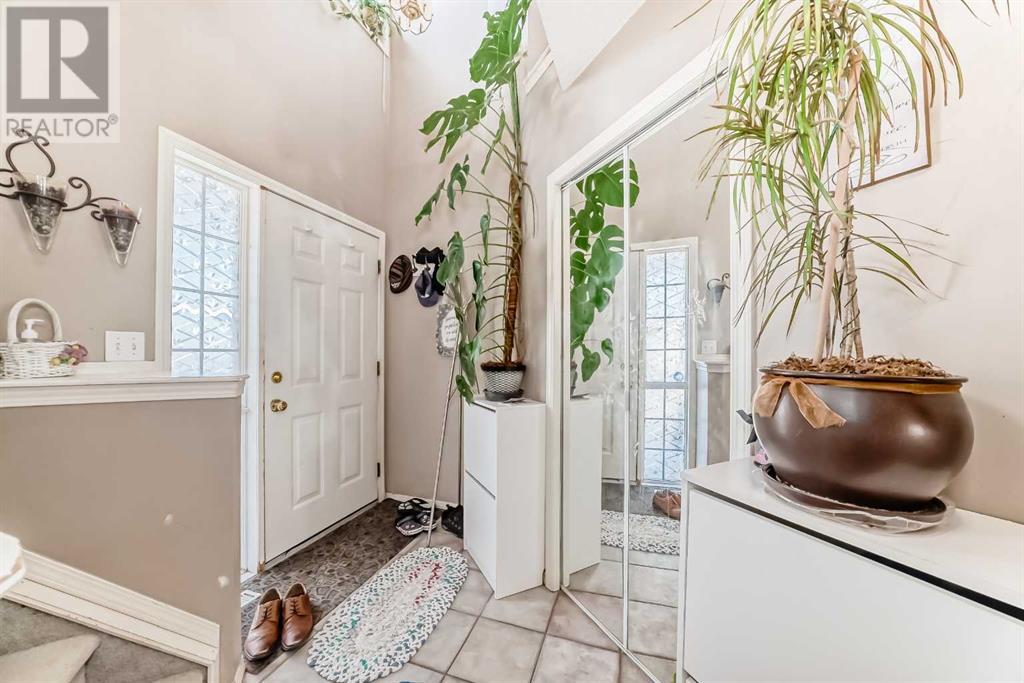
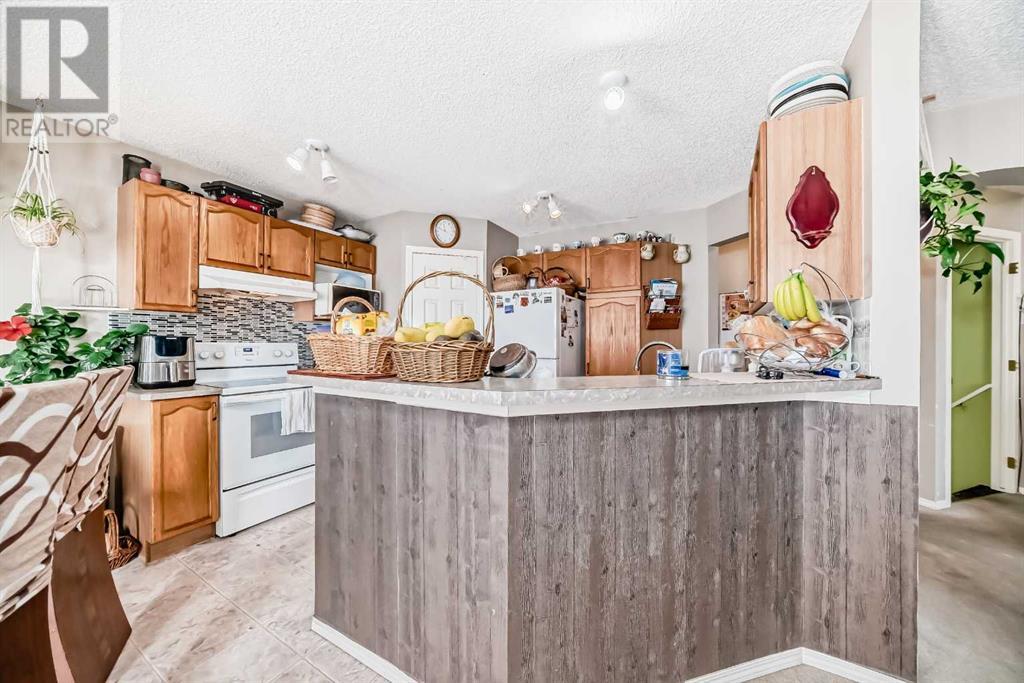
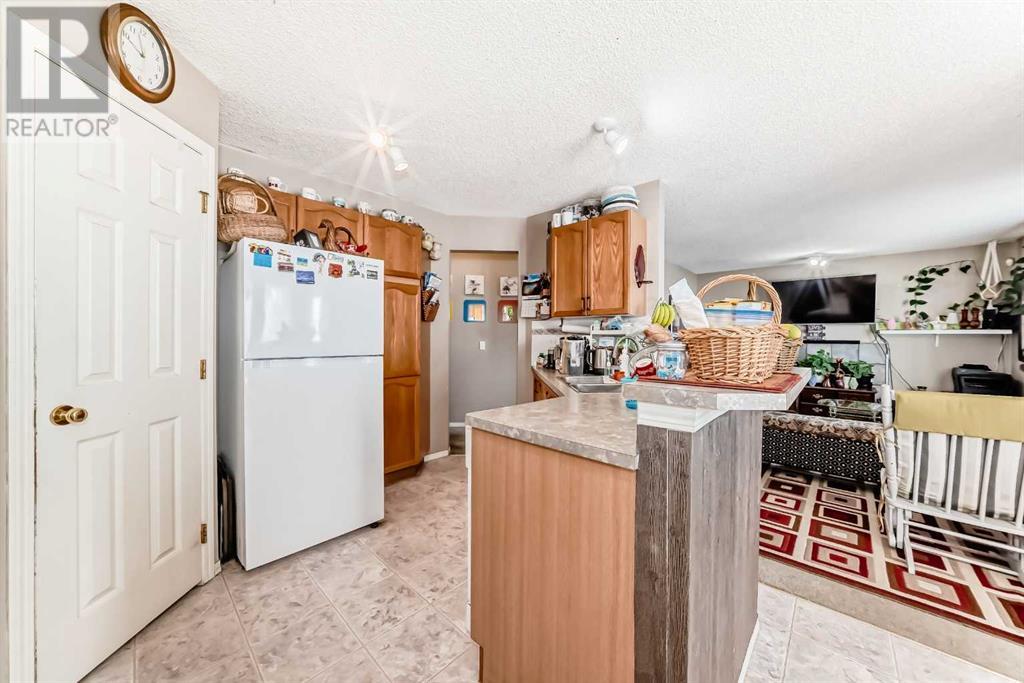
$599,000
165 San Fernando Place NE
Calgary, Alberta, Alberta, T1Y7J1
MLS® Number: A2209304
Property description
This charming two-story home, offering 1,482.50 square feet of thoughtfully designed living space, is located in the desirable community of Monterey Park. The property features a convenient front double attached garage, providing easy access to the home and additional storage space. A paved back lane adds to the home's appeal, offering extra privacy and accessibility. The main floor presents an inviting layout, with spacious living and dining areas, perfect for entertaining or relaxing with family. The well-equipped kitchen is ideal for cooking and hosting, with ample counter space and storage. Upstairs, you'll find three generously sized bedrooms, each offering plenty of room for personalization. The master bedroom features a full ensuite bathroom, as well as a walk-in closet, providing ample space for your wardrobe and accessories. The home includes a total of two full bathrooms and two half bathrooms, ensuring convenience for family members and guests alike. The finished basement is a standout feature, offering two additional rooms that can be used for a variety of purposes such as extra bedrooms, a home office, or a recreational space. A convenient half bathroom is also located in the basement, enhancing the space's functionality.Step outside to the spacious backyard, where you’ll find a large deck that is perfect for outdoor dining, entertaining, or simply relaxing while enjoying the serene surroundings. The backyard offers ample space for children to play, gardening, or hosting family barbecues. This home is situated in a quiet and family-friendly neighbourhood, offering both comfort and convenience. The combination of the finished basement, spacious bedrooms, and private backyard makes this home an ideal place for creating lasting memories with loved ones. Home owner is currently painting interior of home. Please try not to touch walls.
Building information
Type
*****
Appliances
*****
Basement Development
*****
Basement Type
*****
Constructed Date
*****
Construction Material
*****
Construction Style Attachment
*****
Cooling Type
*****
Exterior Finish
*****
Fireplace Present
*****
FireplaceTotal
*****
Flooring Type
*****
Foundation Type
*****
Half Bath Total
*****
Heating Fuel
*****
Heating Type
*****
Size Interior
*****
Stories Total
*****
Total Finished Area
*****
Land information
Amenities
*****
Fence Type
*****
Landscape Features
*****
Size Frontage
*****
Size Irregular
*****
Size Total
*****
Rooms
Upper Level
4pc Bathroom
*****
Other
*****
Primary Bedroom
*****
4pc Bathroom
*****
Bedroom
*****
Bedroom
*****
Main level
Pantry
*****
Dining room
*****
Kitchen
*****
Living room
*****
Other
*****
Laundry room
*****
2pc Bathroom
*****
Other
*****
Basement
Furnace
*****
2pc Bathroom
*****
Den
*****
Recreational, Games room
*****
Other
*****
Upper Level
4pc Bathroom
*****
Other
*****
Primary Bedroom
*****
4pc Bathroom
*****
Bedroom
*****
Bedroom
*****
Main level
Pantry
*****
Dining room
*****
Kitchen
*****
Living room
*****
Other
*****
Laundry room
*****
2pc Bathroom
*****
Other
*****
Basement
Furnace
*****
2pc Bathroom
*****
Den
*****
Recreational, Games room
*****
Other
*****
Courtesy of URBAN-REALTY.ca
Book a Showing for this property
Please note that filling out this form you'll be registered and your phone number without the +1 part will be used as a password.
