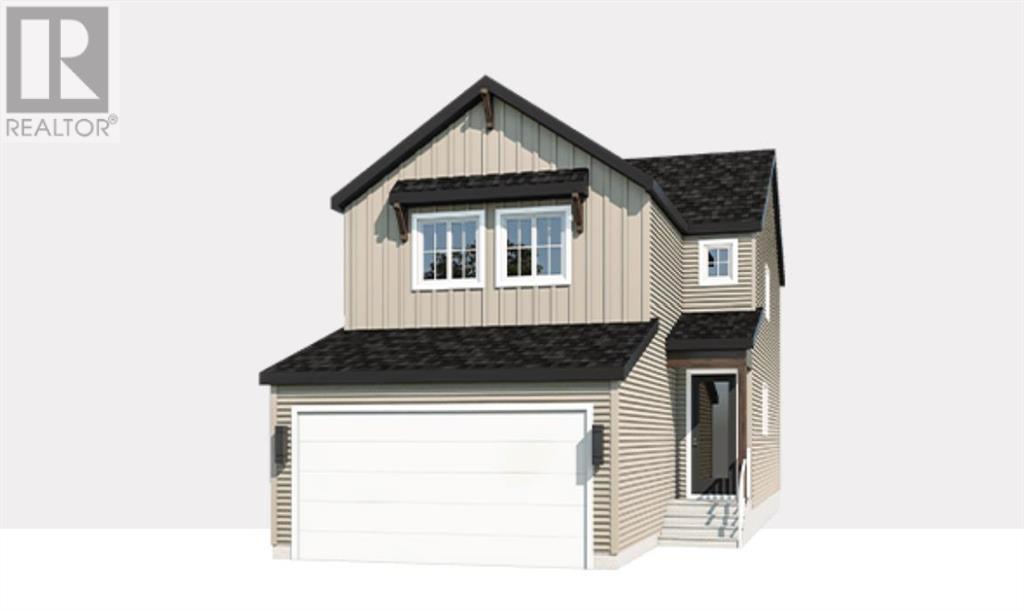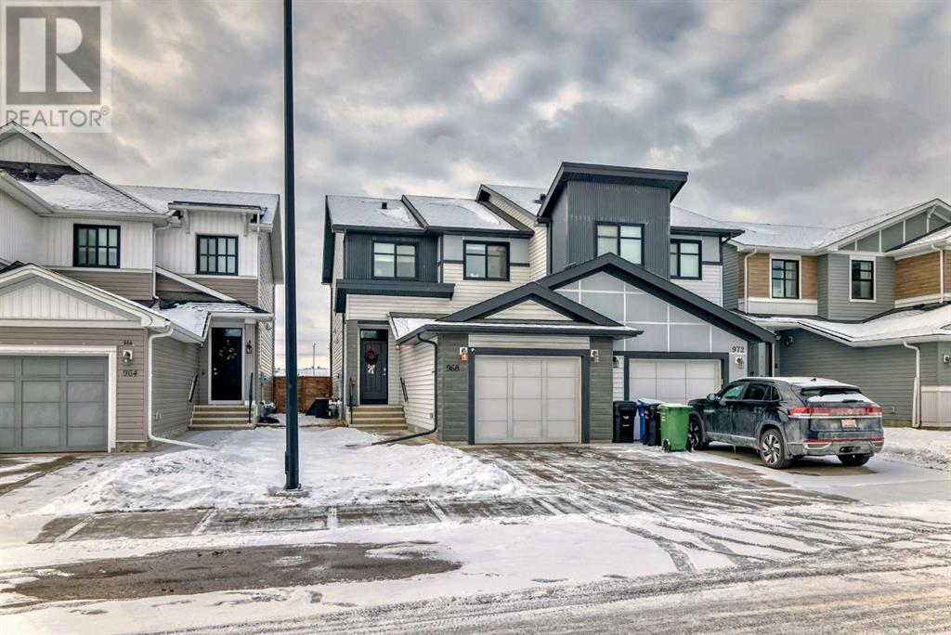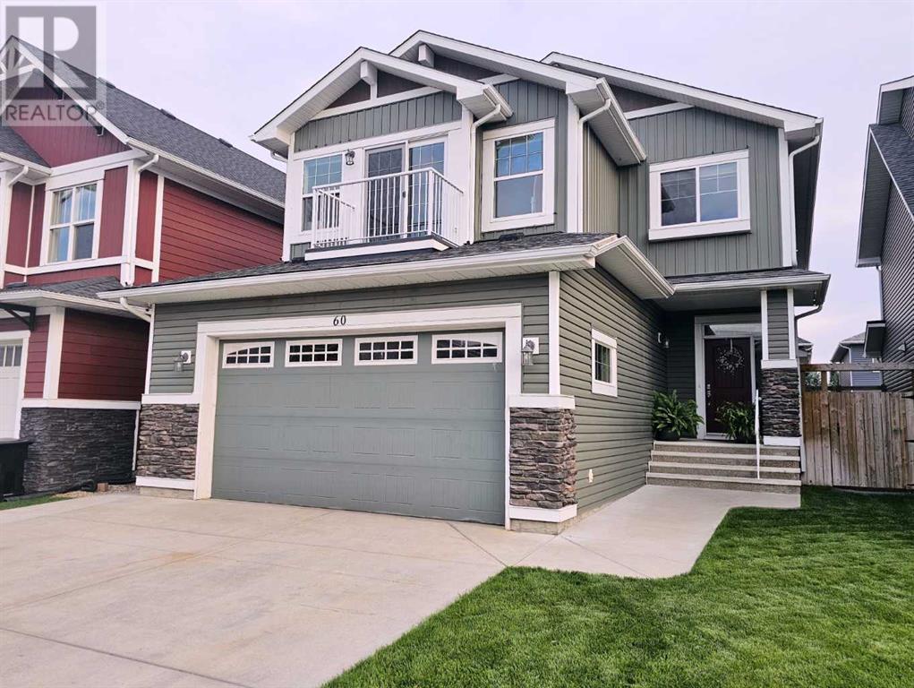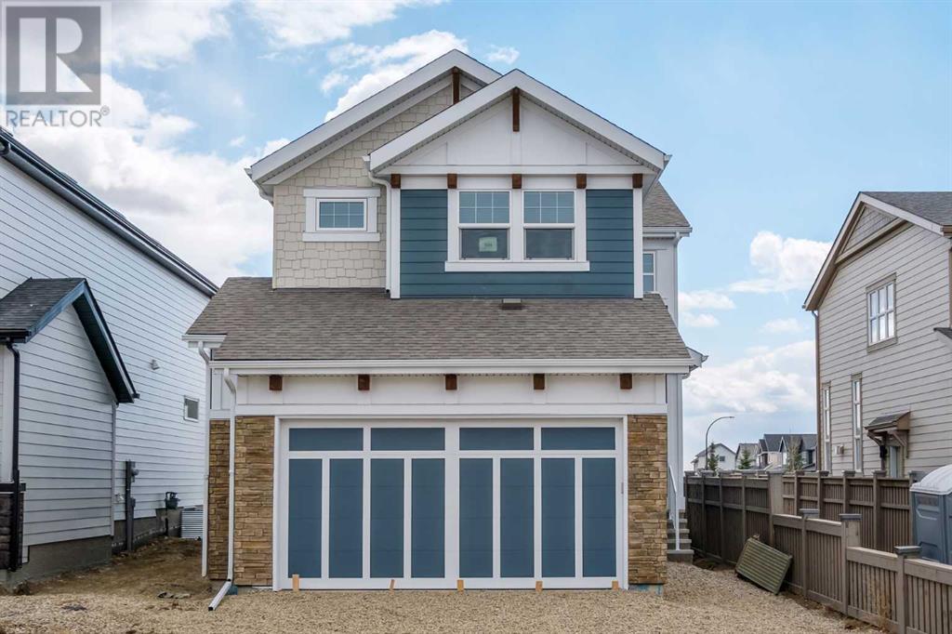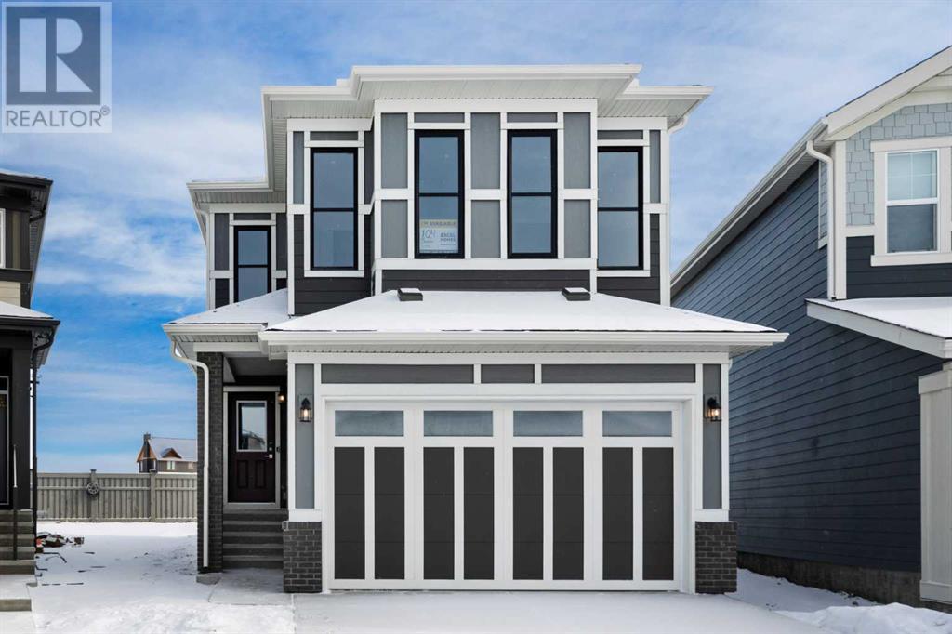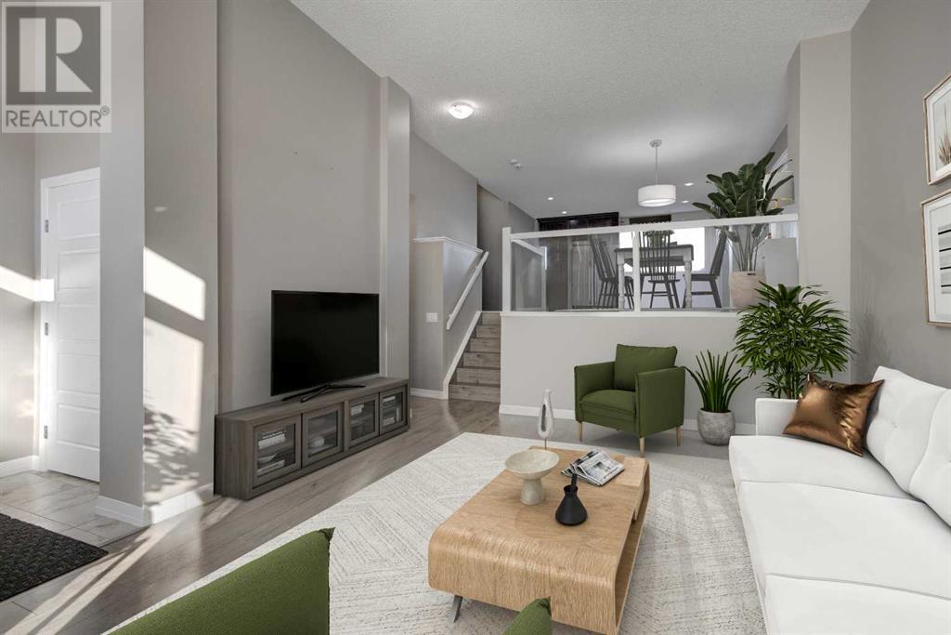Free account required
Unlock the full potential of your property search with a free account! Here's what you'll gain immediate access to:
- Exclusive Access to Every Listing
- Personalized Search Experience
- Favorite Properties at Your Fingertips
- Stay Ahead with Email Alerts

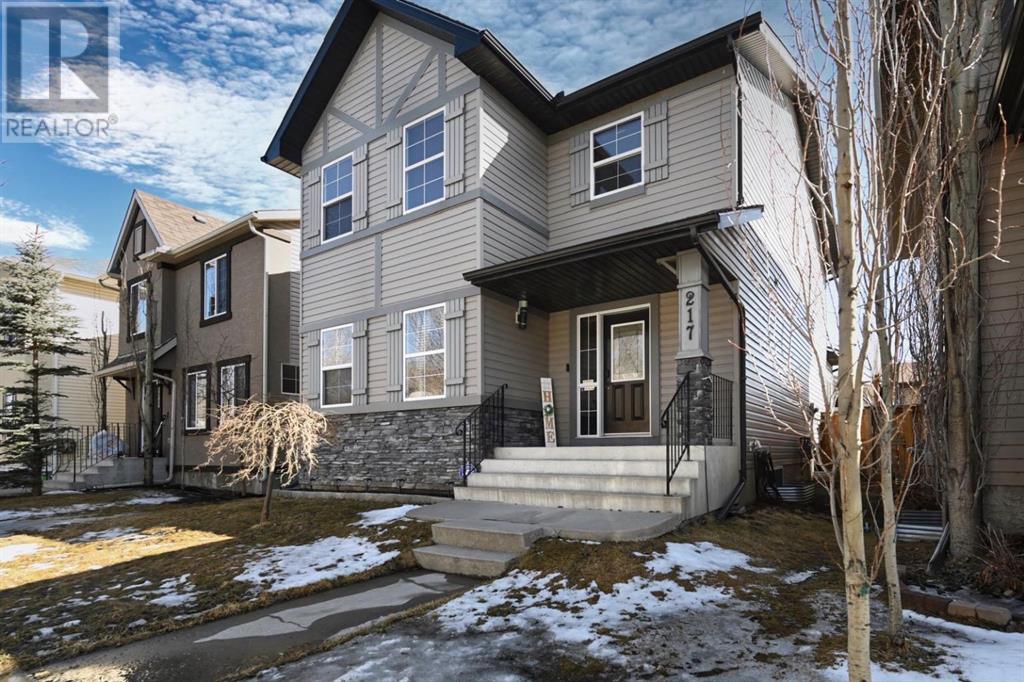
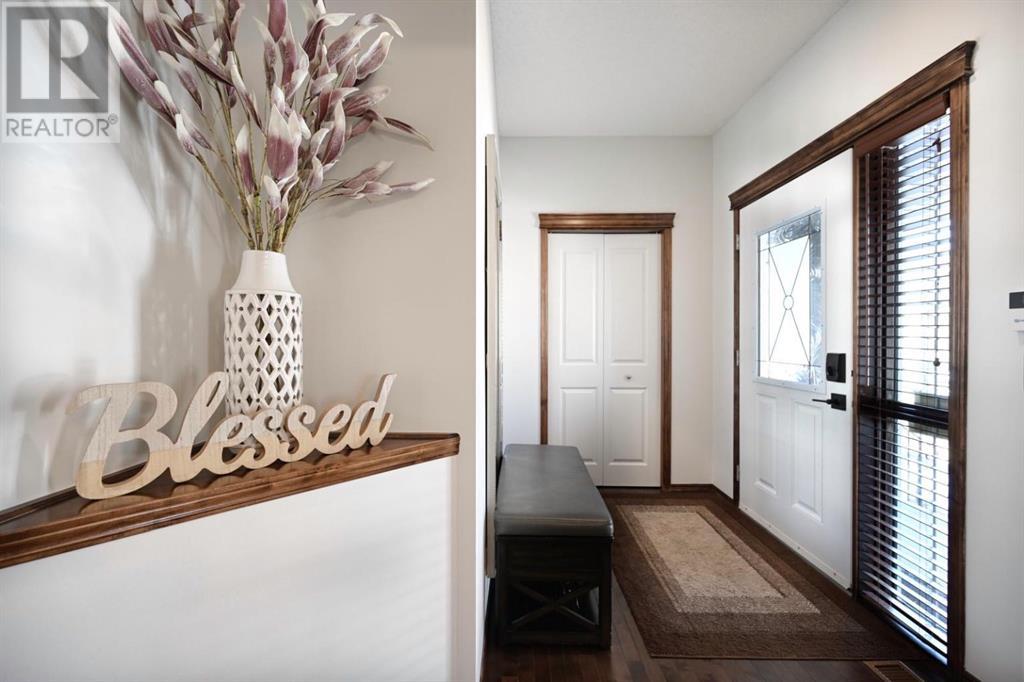

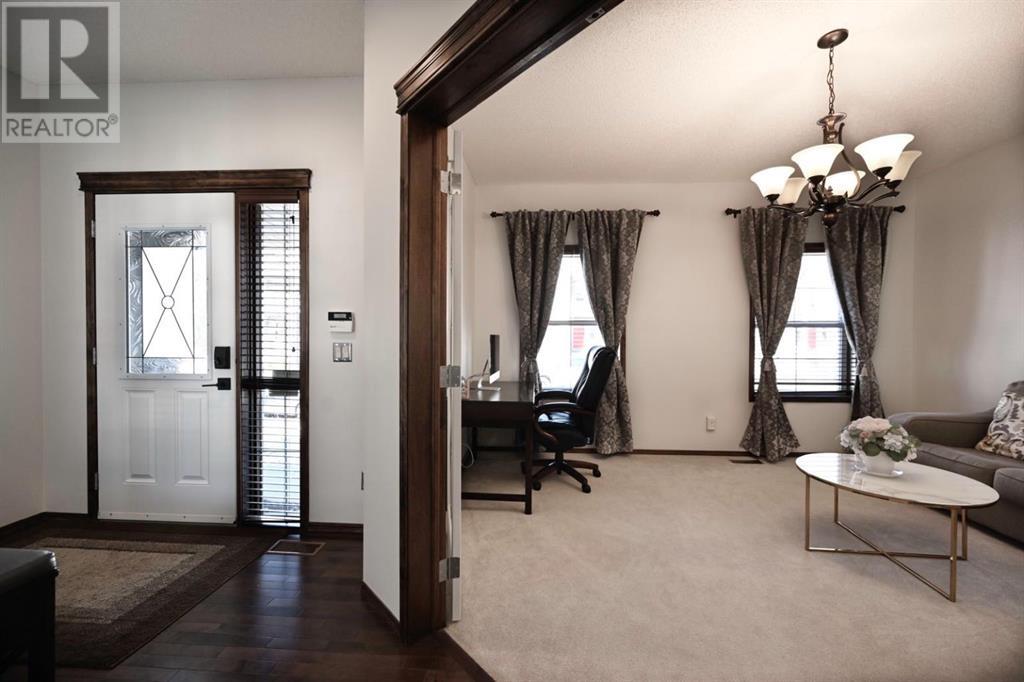
$739,000
217 Elgin Manor SE
Calgary, Alberta, Alberta, T2Z4N4
MLS® Number: A2209821
Property description
Step into this meticulously maintained 2,800 sq. ft. residence that beautifully combines comfort and style. Boasting 5 spacious bedrooms and 3.5 baths, this home is designed for modern living. The inviting living room features a cozy gas mantle fireplace, perfect for chilly evenings. A versatile main floor den can serve as an office, playroom, or flex space to suit your needs.The heart of the home is the stunning kitchen, equipped with elegant quartz countertops, stainless steel appliances, and a generous pantry, seamlessly flowing into a large dining area and open living space. Convenience is key with a main floor laundry room. As you ascend to the upper level, you'll discover a delightful bonus room, two generously sized bedrooms, and a luxurious primary suite complete with a lovely ensuite featuring a separate jetted tub and shower. Venture to the lower level, where relaxation awaits in a spacious family room, complemented by two additional large bedrooms and a three-piece bath. This area also includes a cold room, perfect for wine storage, preserves, or other essentials. Notably, this space has been legally set up for Airbnb, generating extra income effortlessly. Your arrival is made even more special with a double detached garage and a large deck overlooking the fully landscaped and fenced yard. Picture yourself unwinding on the front porch with a morning coffee or enjoying a glass of wine as the day comes to a close. This home is an ideal haven for a growing family, offering ample space for guests and entertaining. Welcome to your perfect sanctuary!
Building information
Type
*****
Appliances
*****
Basement Development
*****
Basement Type
*****
Constructed Date
*****
Construction Material
*****
Construction Style Attachment
*****
Cooling Type
*****
Exterior Finish
*****
Fireplace Present
*****
FireplaceTotal
*****
Flooring Type
*****
Foundation Type
*****
Half Bath Total
*****
Heating Fuel
*****
Heating Type
*****
Size Interior
*****
Stories Total
*****
Total Finished Area
*****
Land information
Amenities
*****
Fence Type
*****
Size Frontage
*****
Size Irregular
*****
Size Total
*****
Rooms
Upper Level
5pc Bathroom
*****
4pc Bathroom
*****
Primary Bedroom
*****
Bedroom
*****
Bedroom
*****
Bonus Room
*****
Main level
2pc Bathroom
*****
Dining room
*****
Office
*****
Kitchen
*****
Living room
*****
Lower level
Bedroom
*****
Bedroom
*****
4pc Bathroom
*****
Cold room
*****
Recreational, Games room
*****
Upper Level
5pc Bathroom
*****
4pc Bathroom
*****
Primary Bedroom
*****
Bedroom
*****
Bedroom
*****
Bonus Room
*****
Main level
2pc Bathroom
*****
Dining room
*****
Office
*****
Kitchen
*****
Living room
*****
Lower level
Bedroom
*****
Bedroom
*****
4pc Bathroom
*****
Cold room
*****
Recreational, Games room
*****
Upper Level
5pc Bathroom
*****
4pc Bathroom
*****
Primary Bedroom
*****
Bedroom
*****
Bedroom
*****
Bonus Room
*****
Main level
2pc Bathroom
*****
Dining room
*****
Office
*****
Kitchen
*****
Living room
*****
Lower level
Bedroom
*****
Bedroom
*****
4pc Bathroom
*****
Cold room
*****
Recreational, Games room
*****
Courtesy of Real Broker
Book a Showing for this property
Please note that filling out this form you'll be registered and your phone number without the +1 part will be used as a password.
