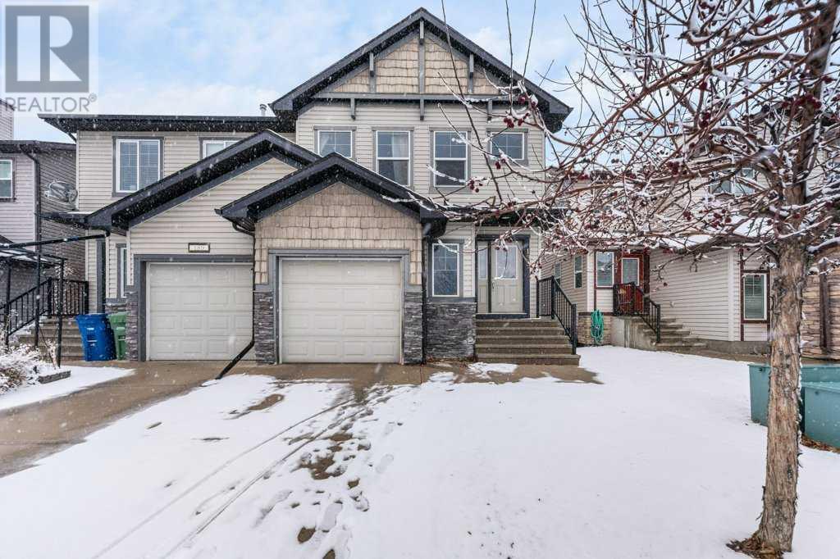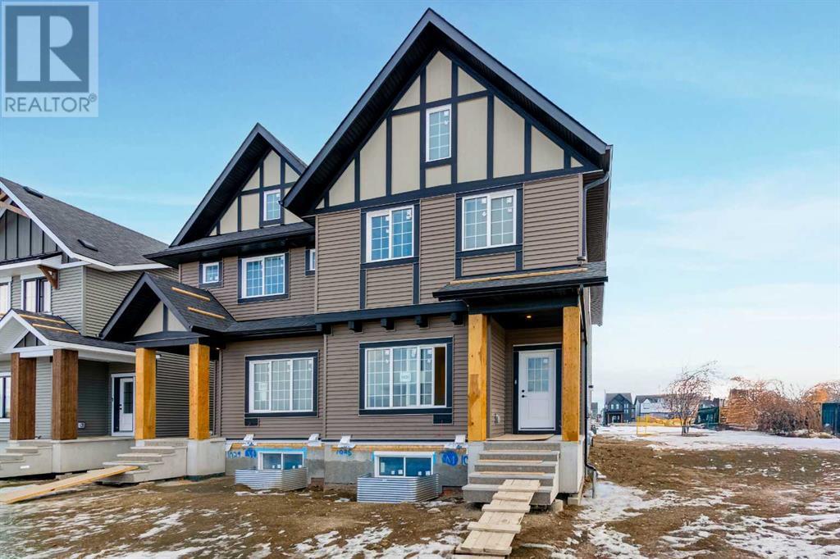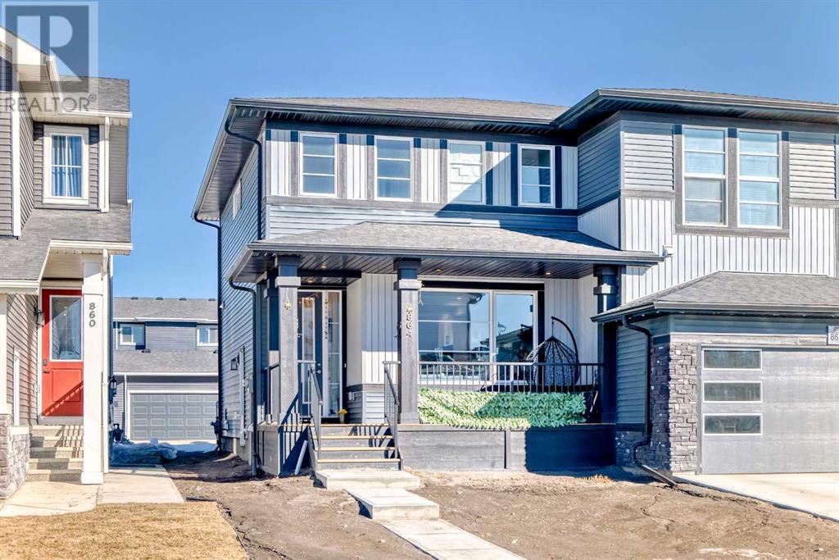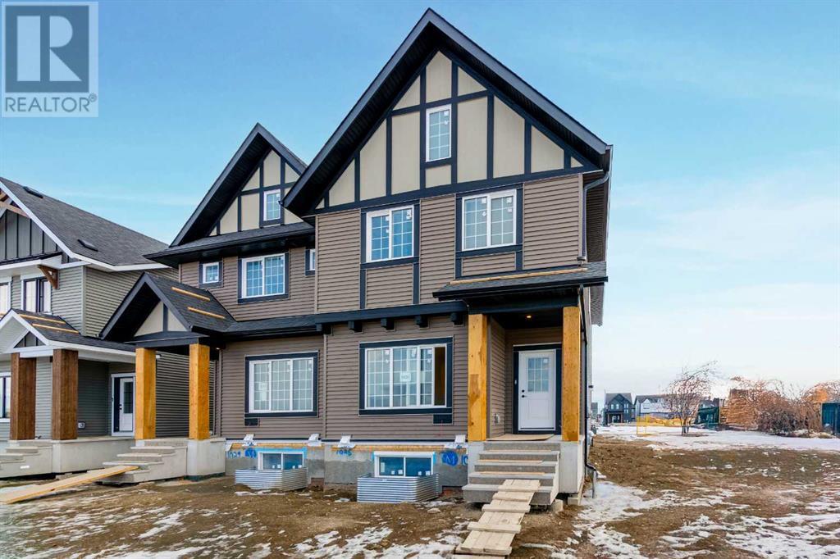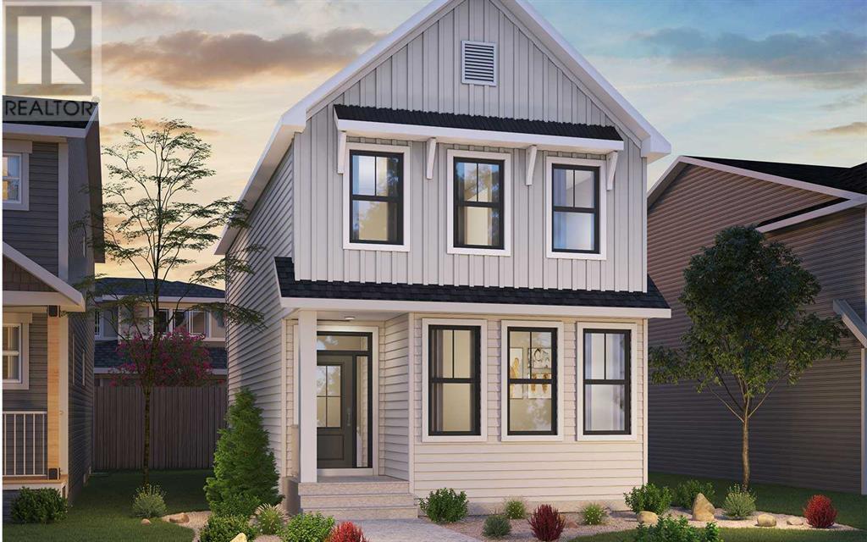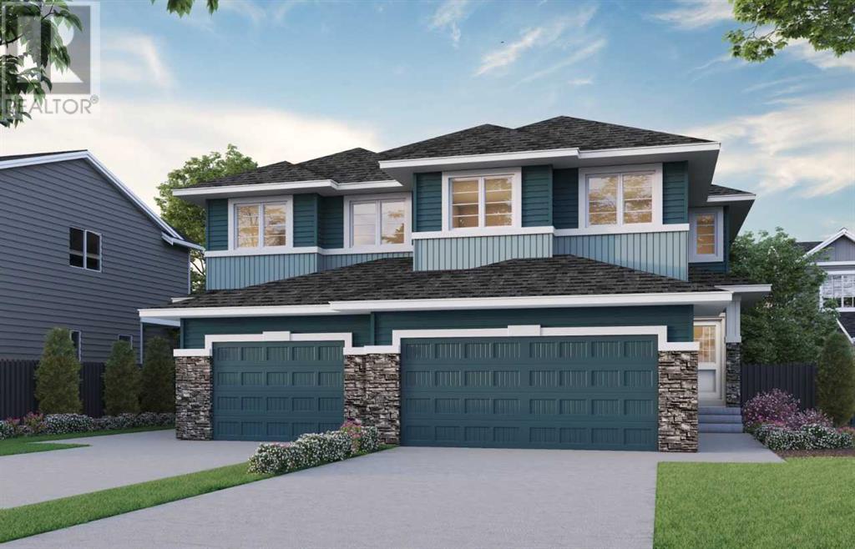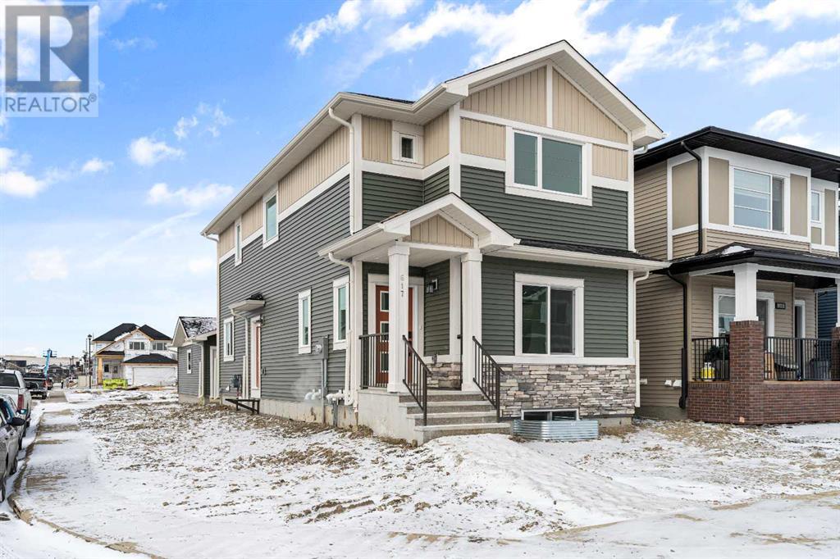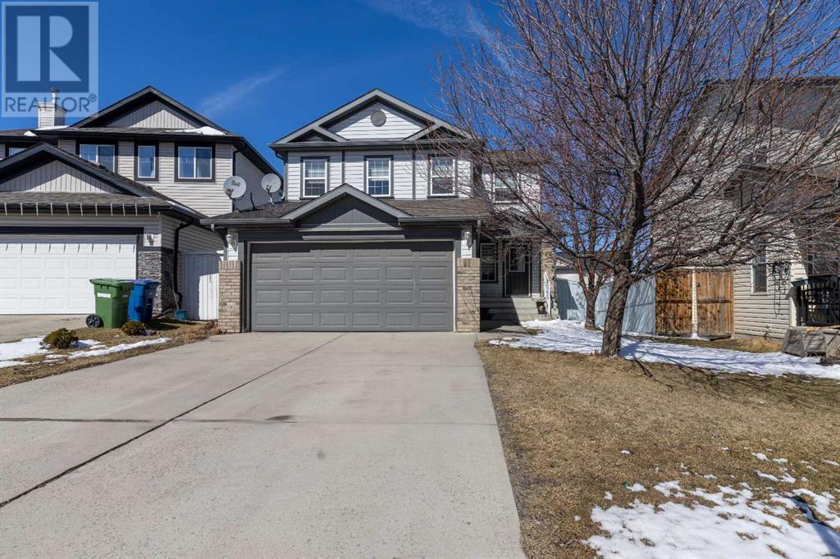Free account required
Unlock the full potential of your property search with a free account! Here's what you'll gain immediate access to:
- Exclusive Access to Every Listing
- Personalized Search Experience
- Favorite Properties at Your Fingertips
- Stay Ahead with Email Alerts
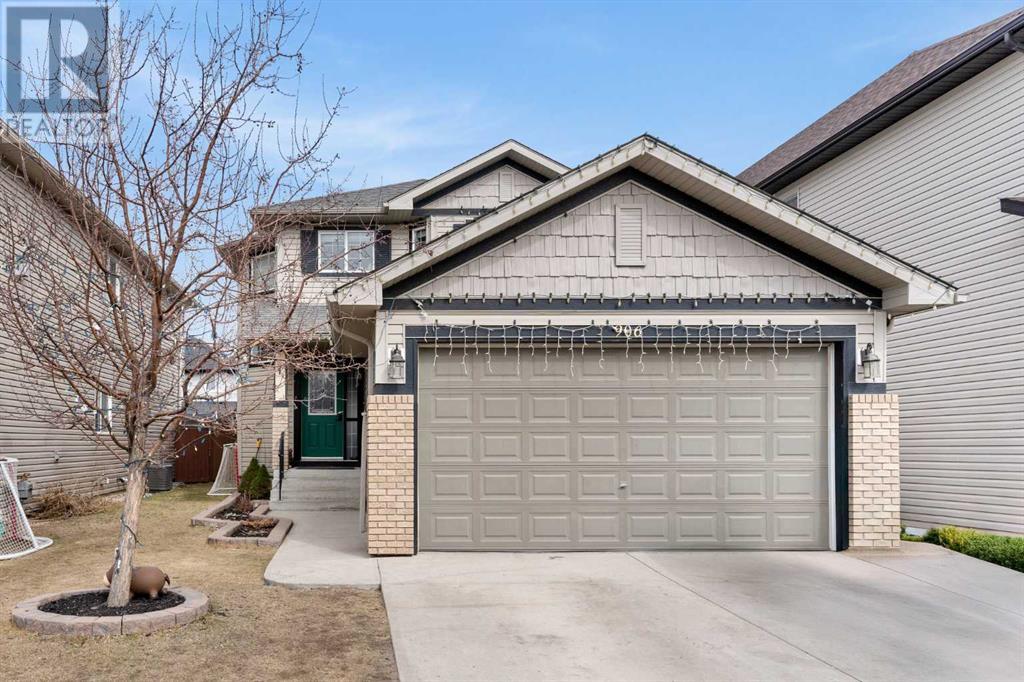

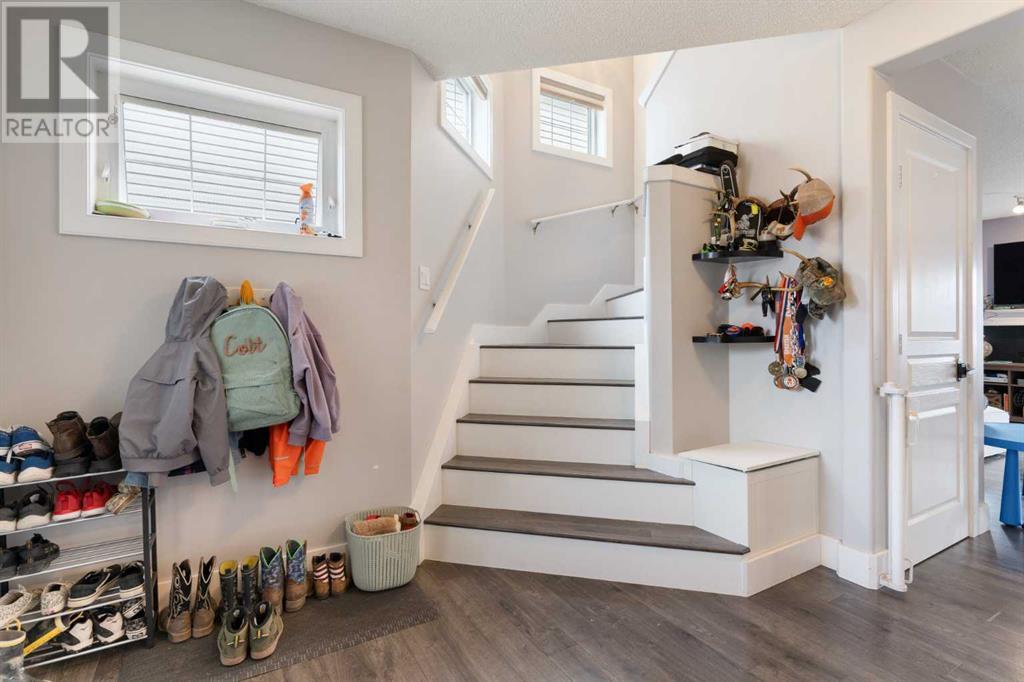

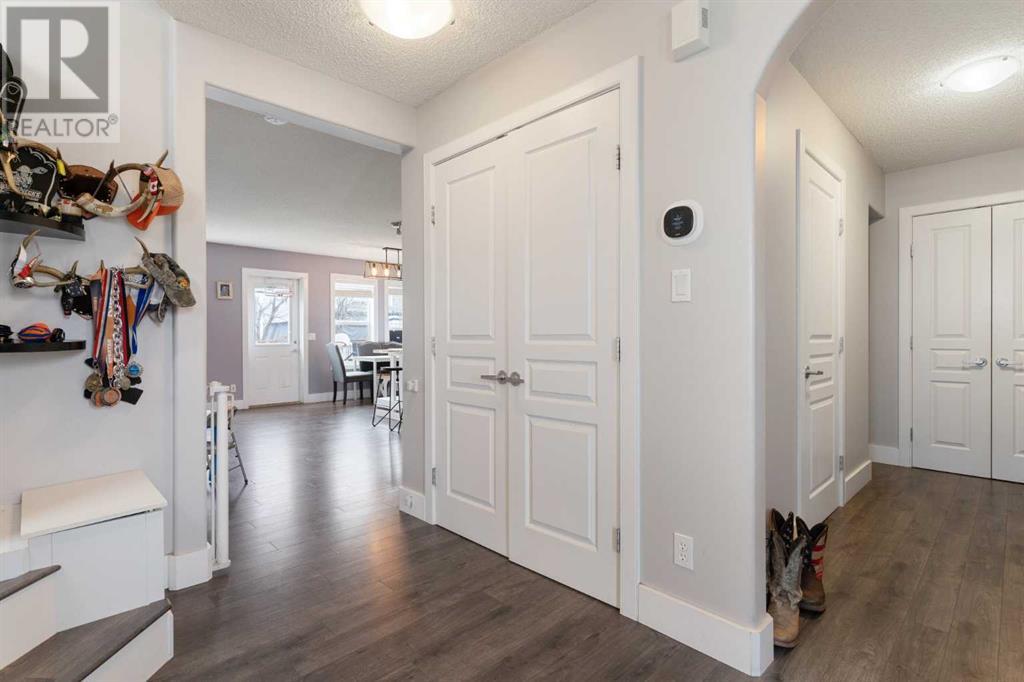
$560,000
906 Channelside Road SW
Airdrie, Alberta, Alberta, T4B3J3
MLS® Number: A2209937
Property description
4 BEDROOM, 4 BATHROOM Home with FULLY FINISHED BASEMENT! Welcome to this open concept floor plan that includes a classic white kitchen with a butcher block island, plenty of storage and an abundance of light. Main floor has stainless steel appliances, a walk thru pantry and a great sized family area with fireplace. Upstairs you'll find 3 bedrooms including the generous sized Primary bedroom with plenty of closet space (his and hers) and a 4 piece ensuite. The laundry is also conveniently located upstairs. In the backyard you will find a large COMPOSITE DECK with a gas line for BBQ. The basement is complete with a family room, the 4th bedroom and a full bath. This home is a must see with a DOUBLE GARAGE, CENTRAL VAC, WATER SOFTENER AND HUMIDIFIER included. Close to schools, playgrounds, shopping, THE BEAUTIFUL CANALS and everything else Airdrie has to offer.
Building information
Type
*****
Appliances
*****
Basement Development
*****
Basement Type
*****
Constructed Date
*****
Construction Material
*****
Construction Style Attachment
*****
Cooling Type
*****
Exterior Finish
*****
Fireplace Present
*****
FireplaceTotal
*****
Flooring Type
*****
Foundation Type
*****
Half Bath Total
*****
Heating Fuel
*****
Heating Type
*****
Size Interior
*****
Stories Total
*****
Total Finished Area
*****
Land information
Amenities
*****
Fence Type
*****
Landscape Features
*****
Size Frontage
*****
Size Irregular
*****
Size Total
*****
Rooms
Main level
Living room
*****
Kitchen
*****
Foyer
*****
Dining room
*****
2pc Bathroom
*****
Basement
Furnace
*****
Storage
*****
Recreational, Games room
*****
Bedroom
*****
4pc Bathroom
*****
Second level
Primary Bedroom
*****
Bedroom
*****
Bedroom
*****
4pc Bathroom
*****
4pc Bathroom
*****
Main level
Living room
*****
Kitchen
*****
Foyer
*****
Dining room
*****
2pc Bathroom
*****
Basement
Furnace
*****
Storage
*****
Recreational, Games room
*****
Bedroom
*****
4pc Bathroom
*****
Second level
Primary Bedroom
*****
Bedroom
*****
Bedroom
*****
4pc Bathroom
*****
4pc Bathroom
*****
Main level
Living room
*****
Kitchen
*****
Foyer
*****
Dining room
*****
2pc Bathroom
*****
Basement
Furnace
*****
Storage
*****
Recreational, Games room
*****
Bedroom
*****
4pc Bathroom
*****
Second level
Primary Bedroom
*****
Bedroom
*****
Bedroom
*****
4pc Bathroom
*****
4pc Bathroom
*****
Main level
Living room
*****
Kitchen
*****
Foyer
*****
Dining room
*****
2pc Bathroom
*****
Courtesy of Colpitts Realty Ltd.
Book a Showing for this property
Please note that filling out this form you'll be registered and your phone number without the +1 part will be used as a password.

