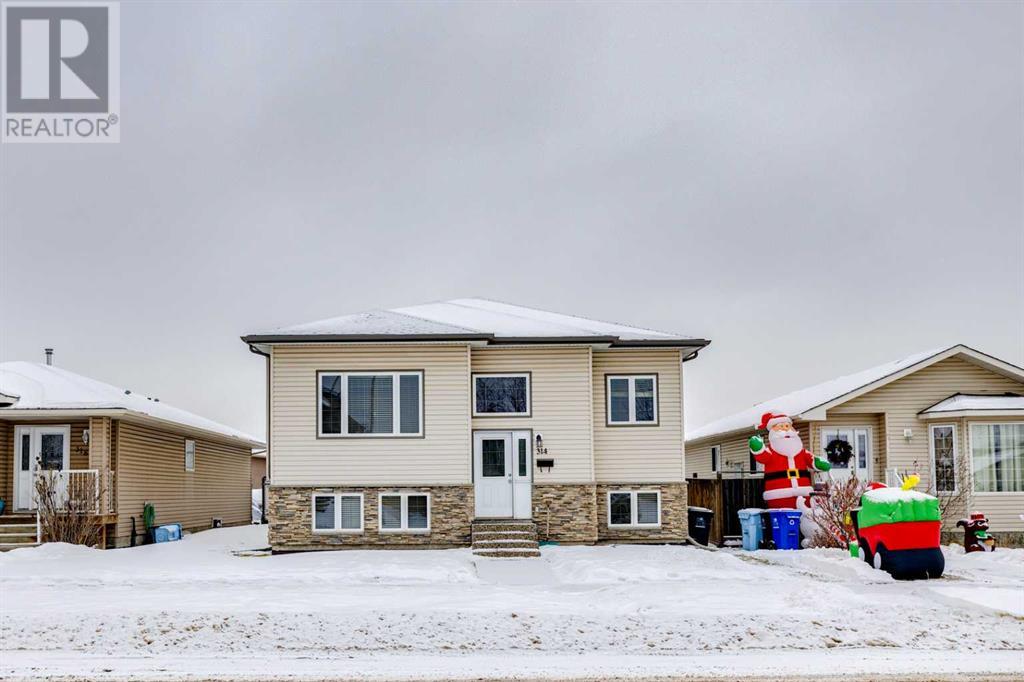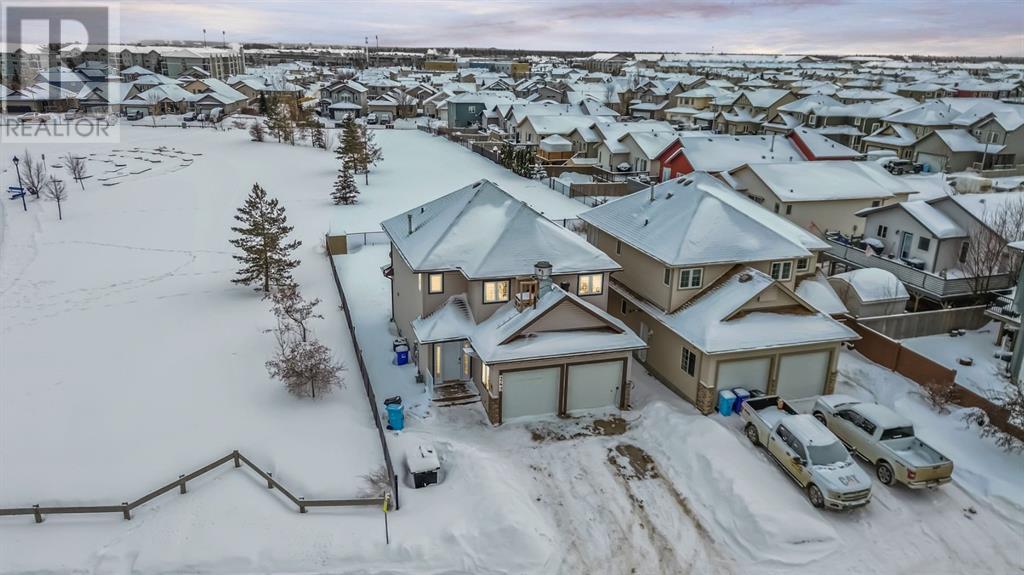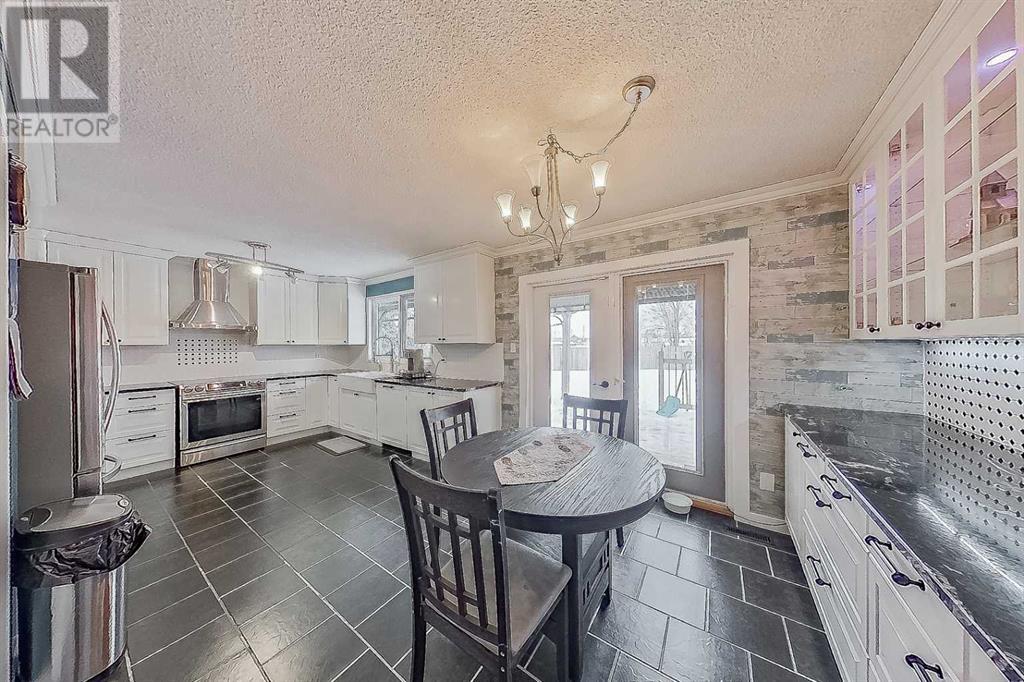Free account required
Unlock the full potential of your property search with a free account! Here's what you'll gain immediate access to:
- Exclusive Access to Every Listing
- Personalized Search Experience
- Favorite Properties at Your Fingertips
- Stay Ahead with Email Alerts
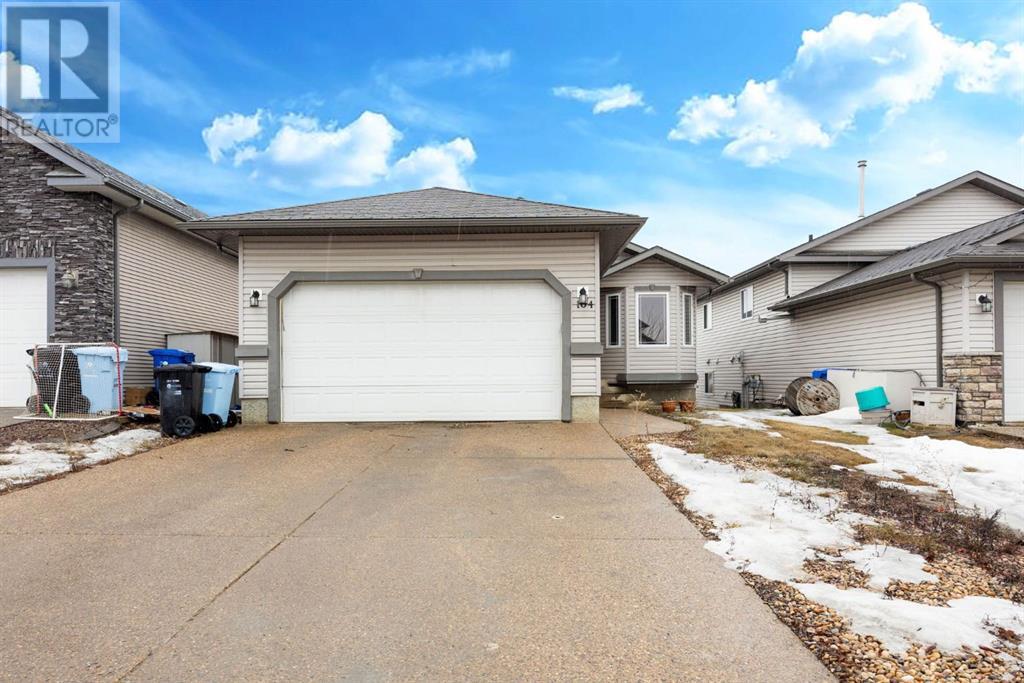

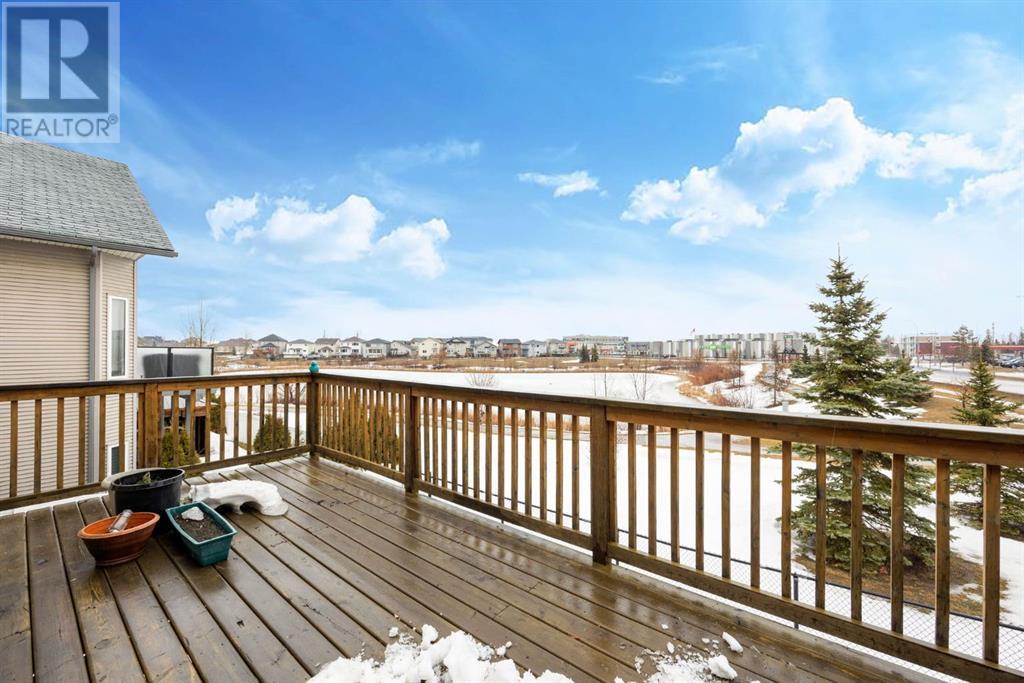

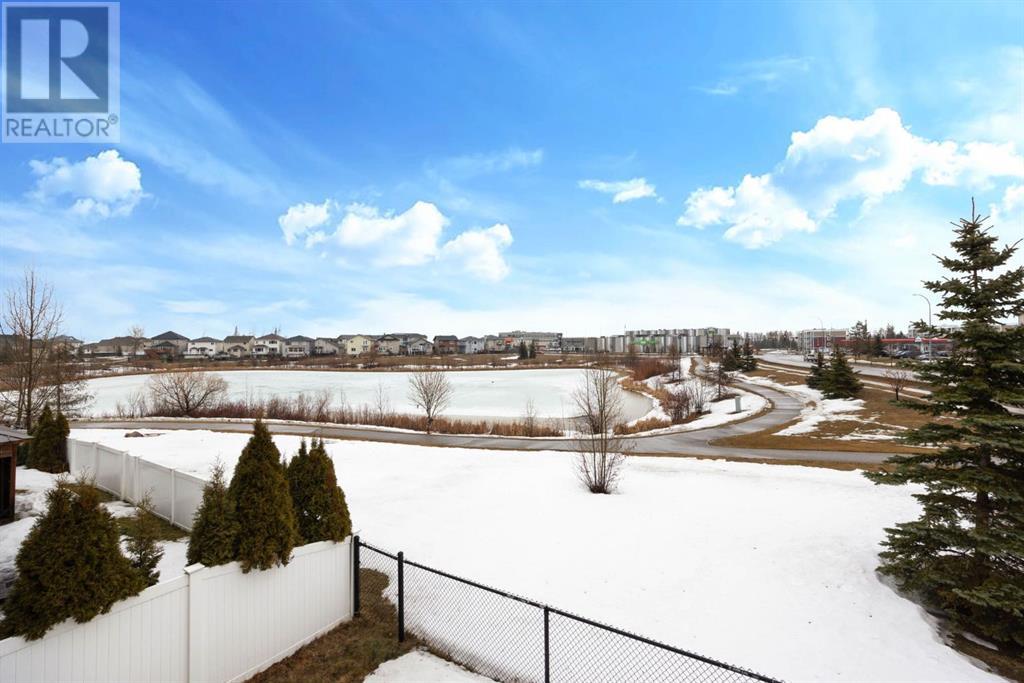
$519,900
104 Philpott Bay
Fort McMurray, Alberta, Alberta, T9K2T8
MLS® Number: A2210105
Property description
BACKING ONTO THE POND! Welcome to 104 Philpott Bay, perfectly positioned in a quiet cul-de-sac and just a short walk to the shops and amenities of Stoney Creek Village, a popular children’s playground and bus stops. This charming home backs onto a beautiful pond, offering peaceful views from both the upper deck and the walk-out basement. Inside, the bright and airy main floor features vaulted ceilings, fresh paint, and brand-new carpet throughout. The spacious eat-in kitchen includes a corner pantry and direct access to the back deck, perfect for enjoying your morning coffee with a view. Seller will give a credit to the Buyer to replace the stove. Conveniently located between the bedrooms is the laundry, along with a 4-piece main bathroom. The primary bedroom boasts vaulted ceilings and its own 3-piece ensuite. The fully developed walk-out basement adds incredible value with a 3-bedroom basement suite, complete with its own kitchen, 4-piece bathroom, separate laundry, and access to a concrete patio and backyard. Additional features include an attached double garage and excellent access to nearby trails, schools, and all that Stoney Creek has to offer. This is a must-see for those seeking space, functionality, and an unbeatable location!
Building information
Type
*****
Appliances
*****
Architectural Style
*****
Basement Development
*****
Basement Features
*****
Basement Type
*****
Constructed Date
*****
Construction Material
*****
Construction Style Attachment
*****
Cooling Type
*****
Exterior Finish
*****
Flooring Type
*****
Foundation Type
*****
Half Bath Total
*****
Heating Type
*****
Size Interior
*****
Total Finished Area
*****
Land information
Amenities
*****
Fence Type
*****
Landscape Features
*****
Size Depth
*****
Size Frontage
*****
Size Irregular
*****
Size Total
*****
Rooms
Main level
Living room
*****
Kitchen
*****
Bedroom
*****
Bedroom
*****
4pc Bathroom
*****
3pc Bathroom
*****
Basement
Bedroom
*****
Furnace
*****
Recreational, Games room
*****
Laundry room
*****
Kitchen
*****
Bedroom
*****
Bedroom
*****
4pc Bathroom
*****
Main level
Living room
*****
Kitchen
*****
Bedroom
*****
Bedroom
*****
4pc Bathroom
*****
3pc Bathroom
*****
Basement
Bedroom
*****
Furnace
*****
Recreational, Games room
*****
Laundry room
*****
Kitchen
*****
Bedroom
*****
Bedroom
*****
4pc Bathroom
*****
Courtesy of RE/MAX Connect
Book a Showing for this property
Please note that filling out this form you'll be registered and your phone number without the +1 part will be used as a password.

