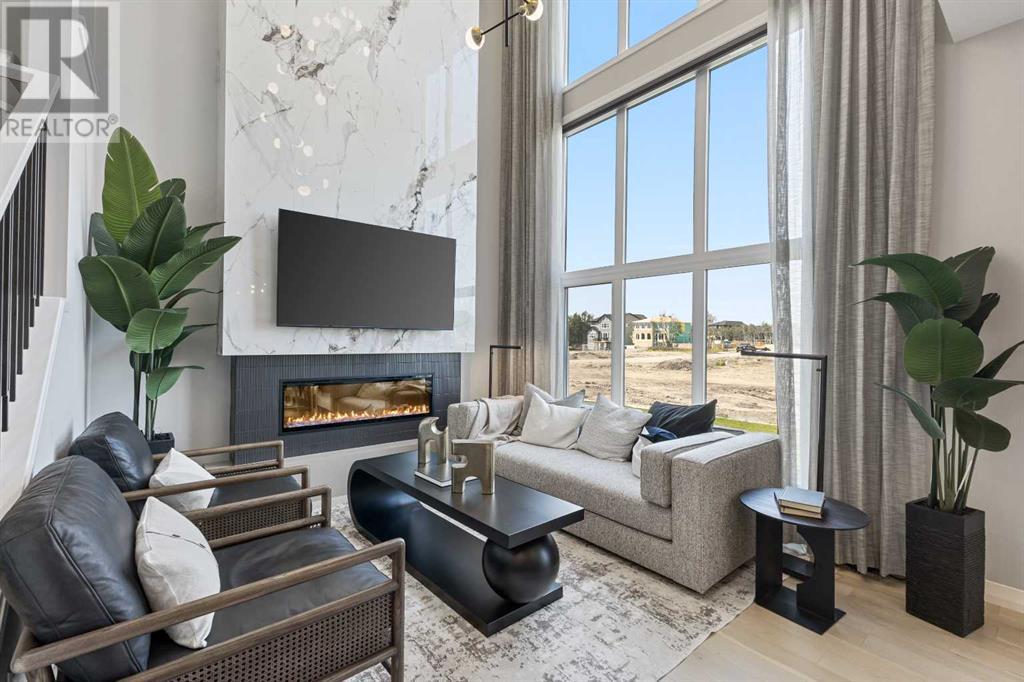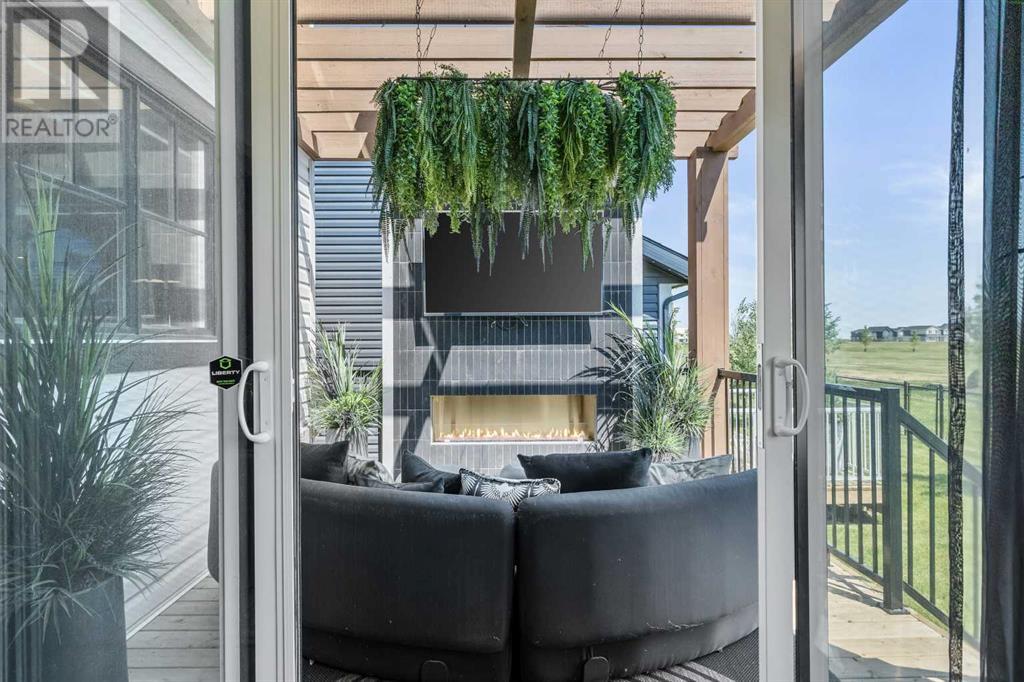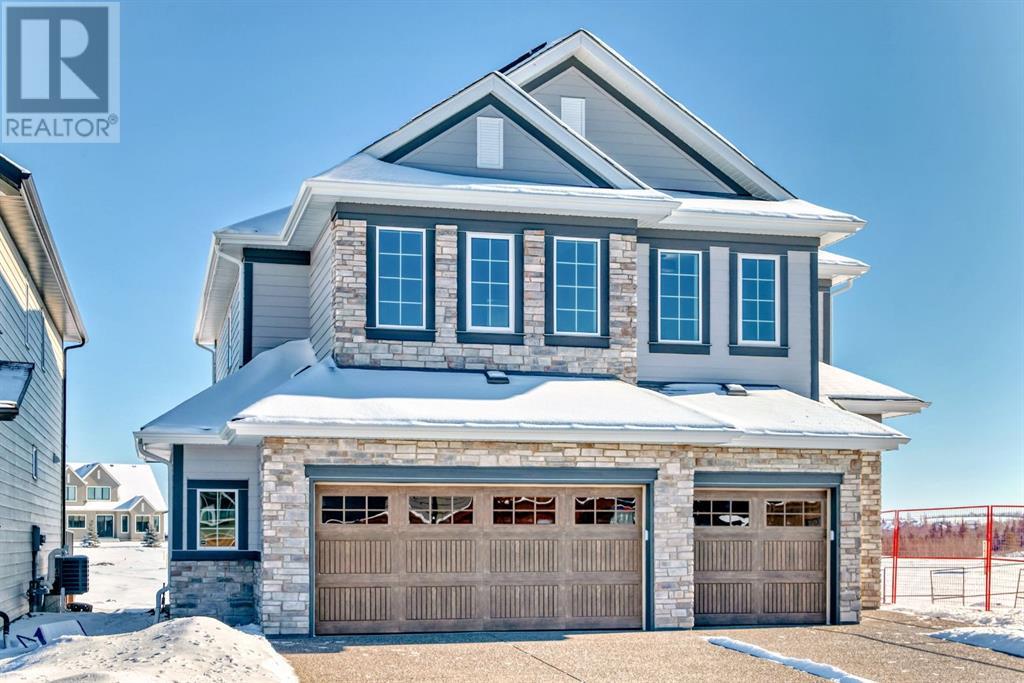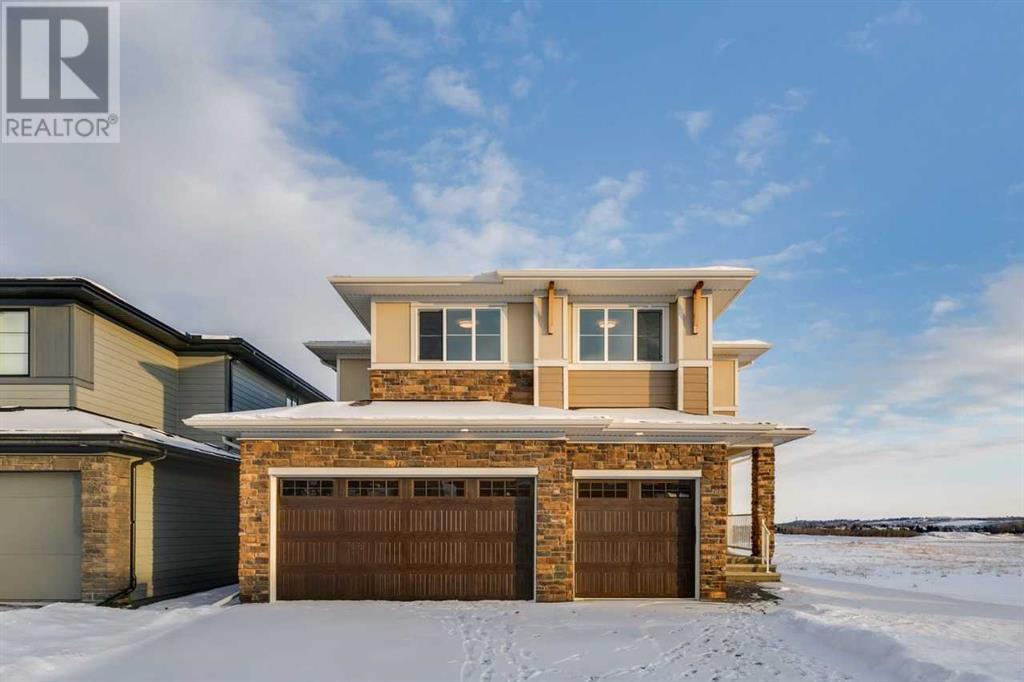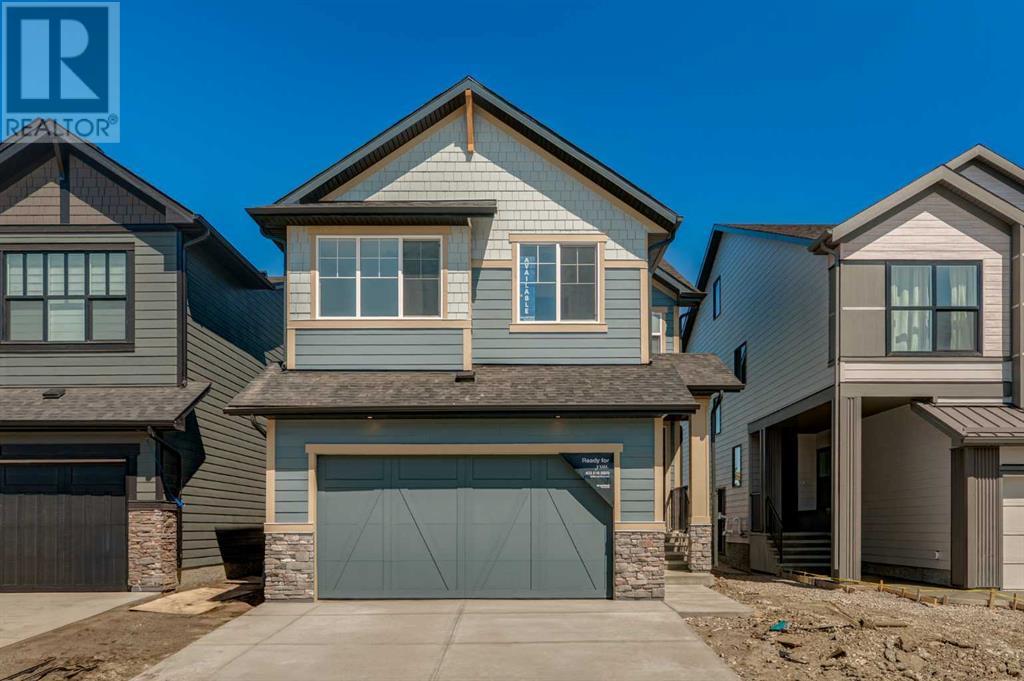Free account required
Unlock the full potential of your property search with a free account! Here's what you'll gain immediate access to:
- Exclusive Access to Every Listing
- Personalized Search Experience
- Favorite Properties at Your Fingertips
- Stay Ahead with Email Alerts
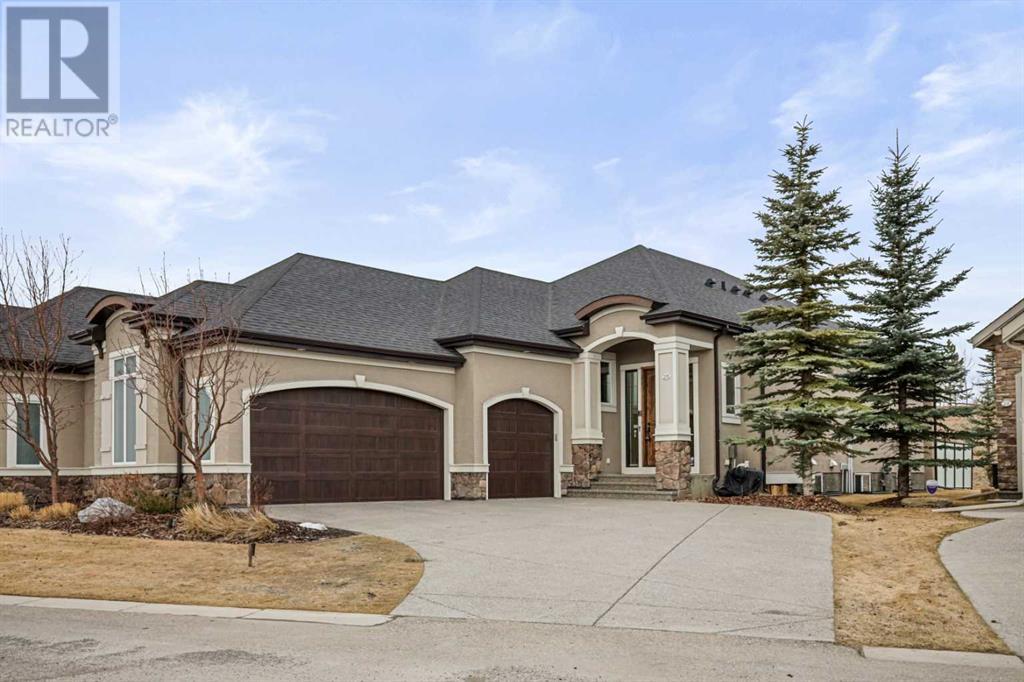
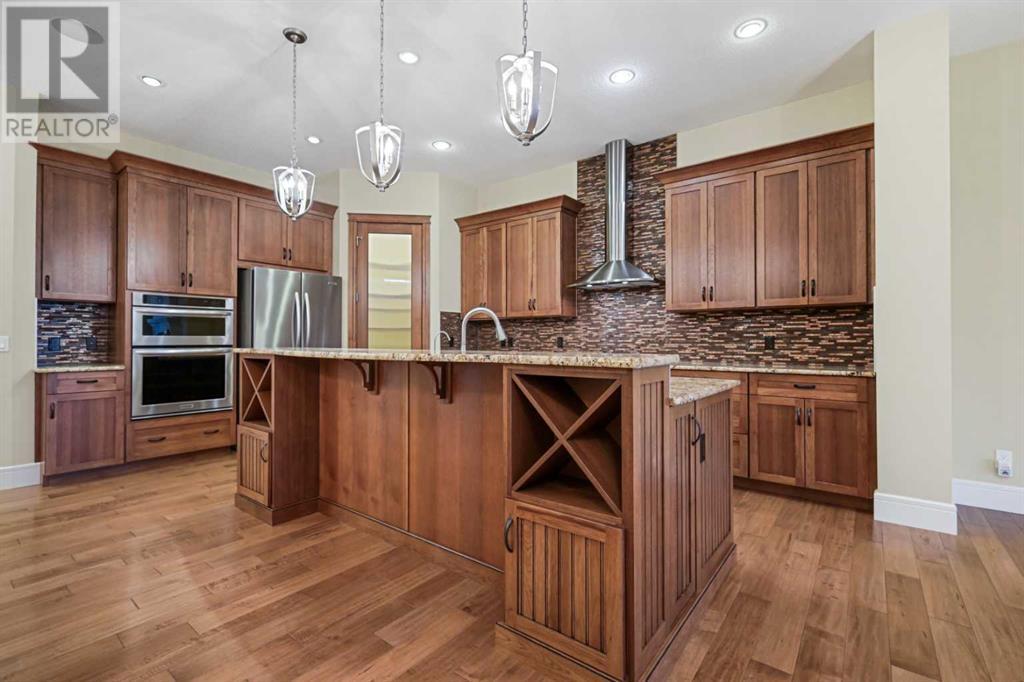
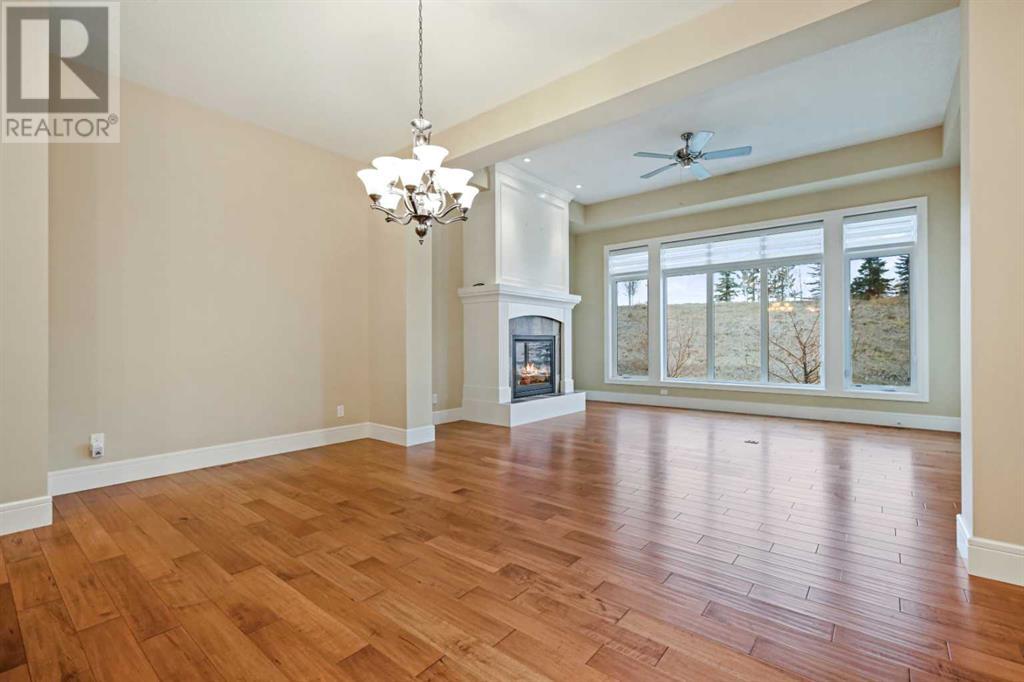
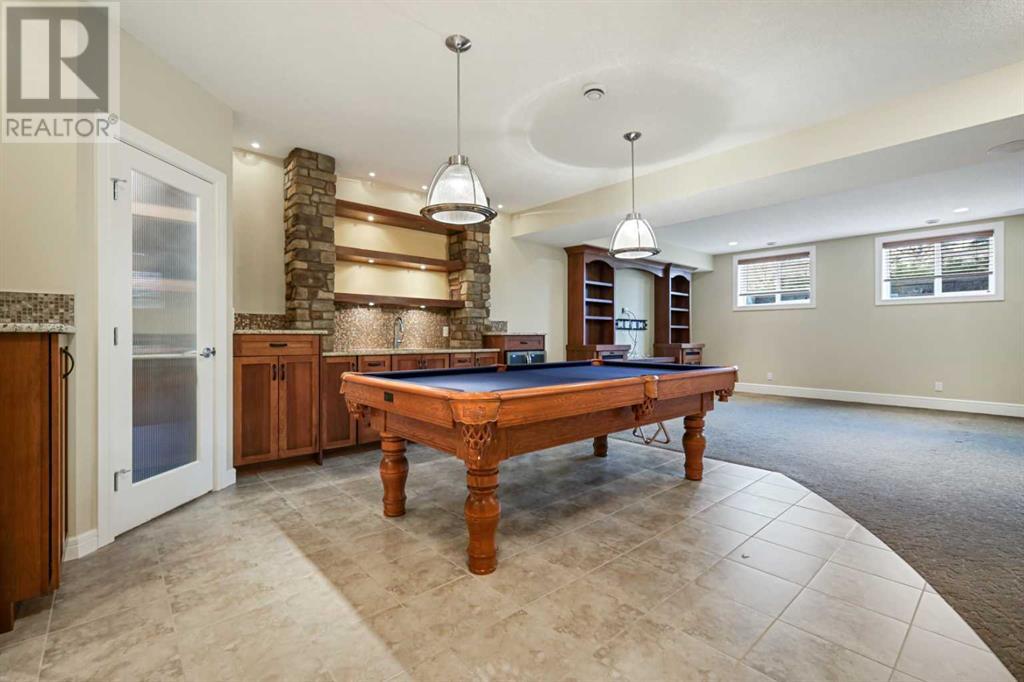
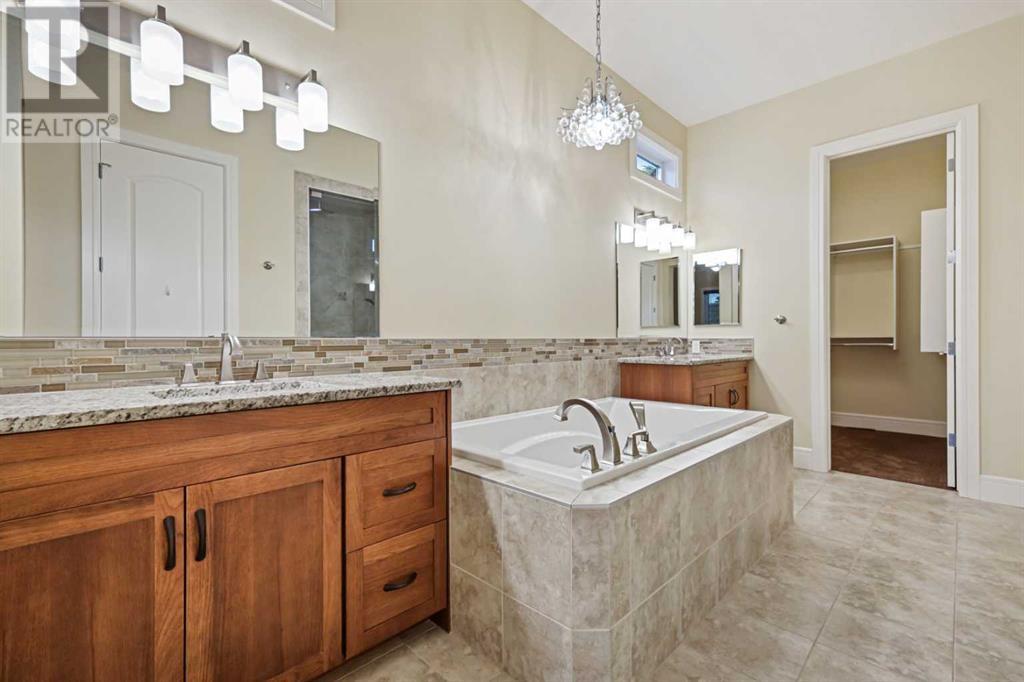
$1,050,000
205 Artesia Gate
Heritage Pointe, Alberta, Alberta, T1S4K2
MLS® Number: A2210322
Property description
Luxury Villa Living | Triple Garage | Maintenance-Free Lifestyle. Enjoy luxury villa living in this stunning executive bungalow, perfectly positioned in a quiet, well-managed community just minutes outside Calgary. Ideal for downsizers, empty nesters, or anyone wanting a low-maintenance lifestyle with quick access to Seton, Mahogany, South Calgary Hospital, and all the best amenities in the southeast.This home features a rare 3-car attached garage with sleek epoxy flooring, offering plenty of space for vehicles, storage, or your favorite hobby space. Inside, the open-concept layout is both spacious and stylish, with a gourmet kitchen boasting granite countertops, built-in stainless steel appliances, and a large island that flows into the dining space and cozy living room complete with a gas fireplace and access to the patio.The main floor primary suite is a true retreat with a luxurious ensuite featuring an air tub, dual sinks, granite counters, and a tile & glass shower. A main floor laundry room and front den/home office add to the functionality of this home.Downstairs, the fully finished lower level is ideal for guests and entertaining, with three additional bedrooms, a full bathroom, and a spacious family/media room with a games area and full wet bar.Whether you're looking to simplify your lifestyle or enjoy quiet luxury with proximity to the city, this home offers it all.
Building information
Type
*****
Appliances
*****
Architectural Style
*****
Basement Development
*****
Basement Type
*****
Constructed Date
*****
Construction Material
*****
Construction Style Attachment
*****
Cooling Type
*****
Exterior Finish
*****
Fireplace Present
*****
FireplaceTotal
*****
Fire Protection
*****
Flooring Type
*****
Foundation Type
*****
Half Bath Total
*****
Heating Fuel
*****
Heating Type
*****
Size Interior
*****
Stories Total
*****
Total Finished Area
*****
Land information
Amenities
*****
Fence Type
*****
Landscape Features
*****
Size Depth
*****
Size Frontage
*****
Size Irregular
*****
Size Total
*****
Rooms
Main level
2pc Bathroom
*****
Other
*****
Laundry room
*****
Den
*****
Foyer
*****
5pc Bathroom
*****
Other
*****
Primary Bedroom
*****
Dining room
*****
Kitchen
*****
Living room
*****
Basement
Furnace
*****
4pc Bathroom
*****
Storage
*****
Bedroom
*****
Bedroom
*****
Bedroom
*****
Recreational, Games room
*****
Main level
2pc Bathroom
*****
Other
*****
Laundry room
*****
Den
*****
Foyer
*****
5pc Bathroom
*****
Other
*****
Primary Bedroom
*****
Dining room
*****
Kitchen
*****
Living room
*****
Basement
Furnace
*****
4pc Bathroom
*****
Storage
*****
Bedroom
*****
Bedroom
*****
Bedroom
*****
Recreational, Games room
*****
Courtesy of RE/MAX Realty Professionals
Book a Showing for this property
Please note that filling out this form you'll be registered and your phone number without the +1 part will be used as a password.
