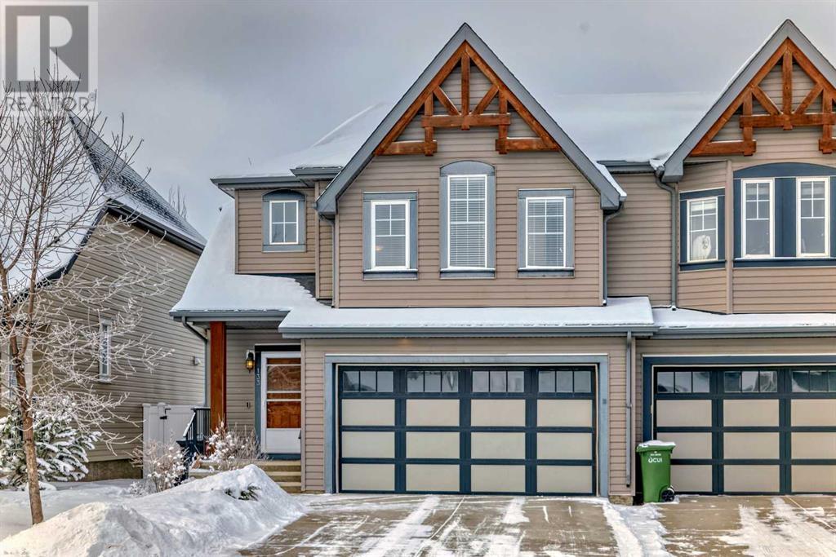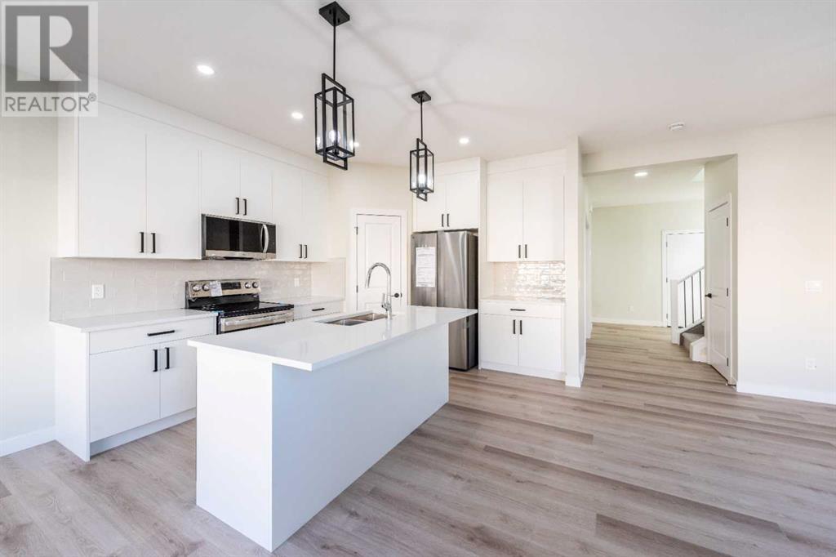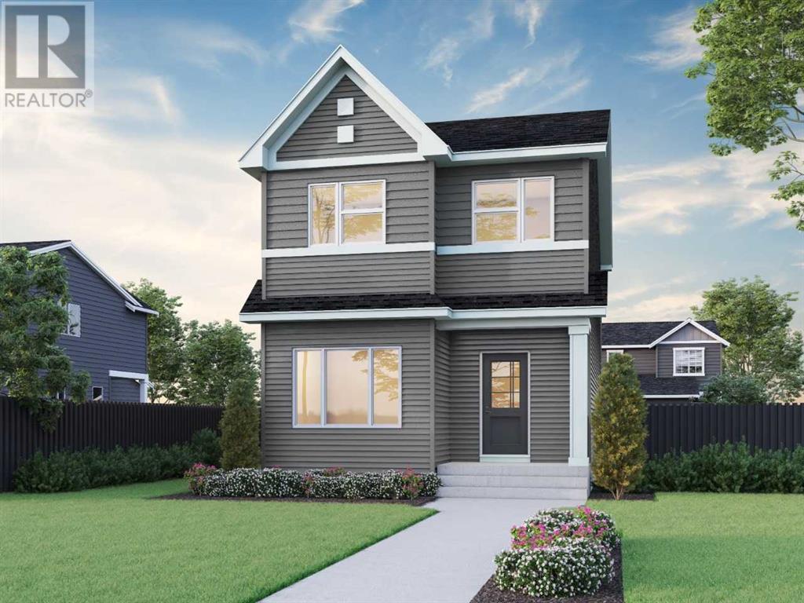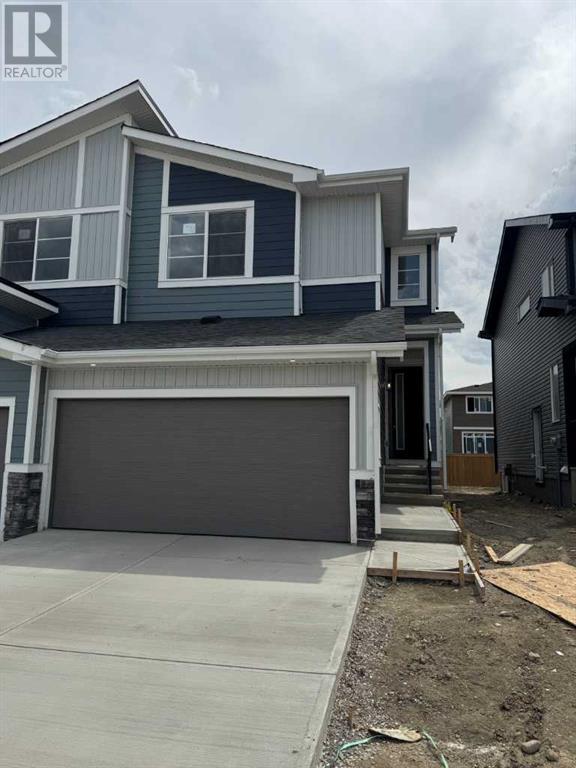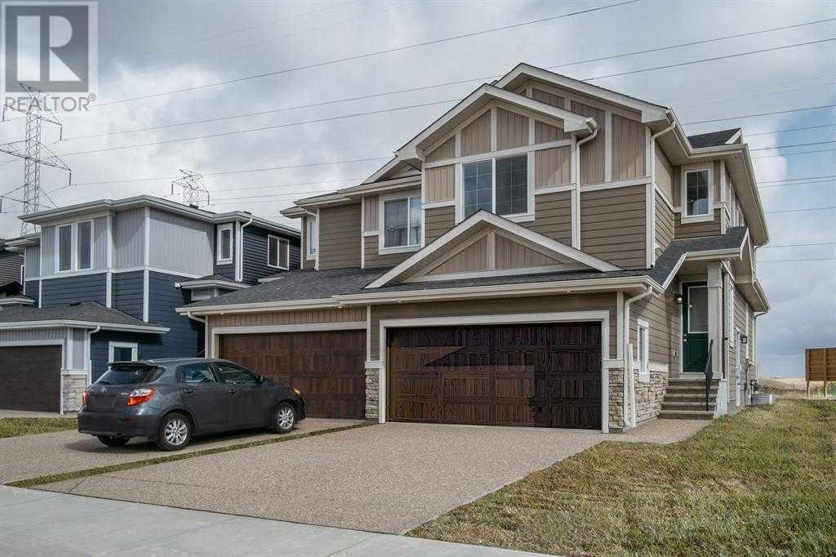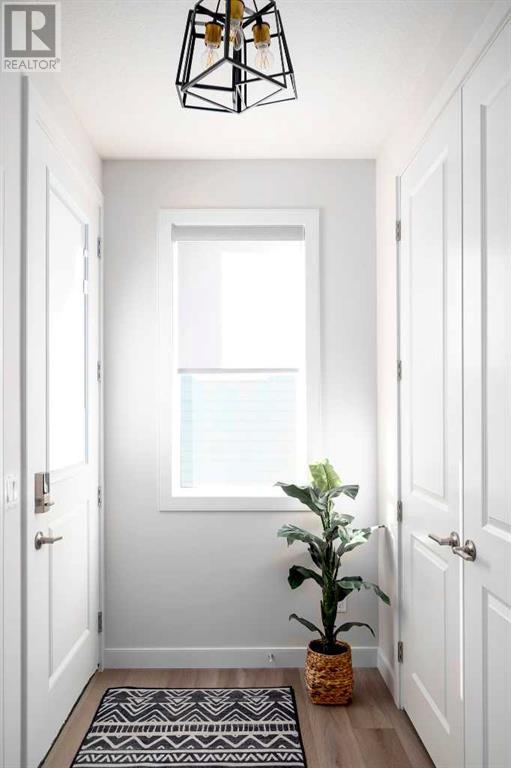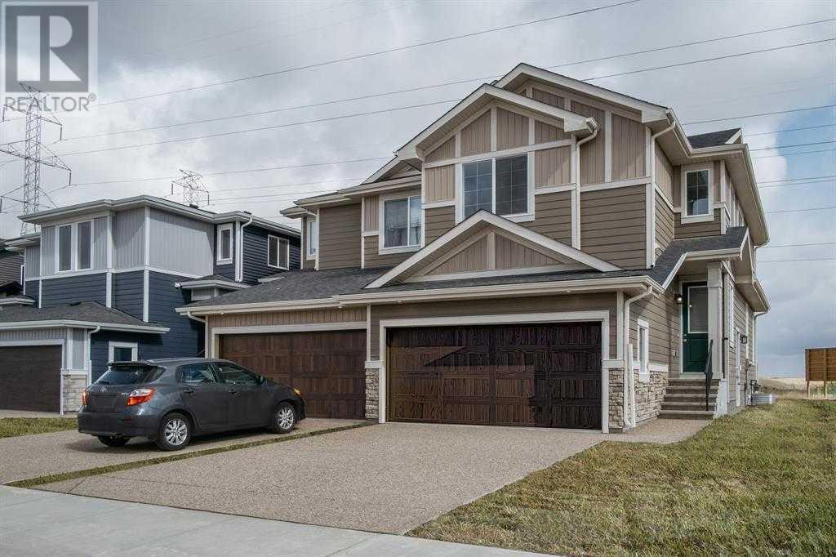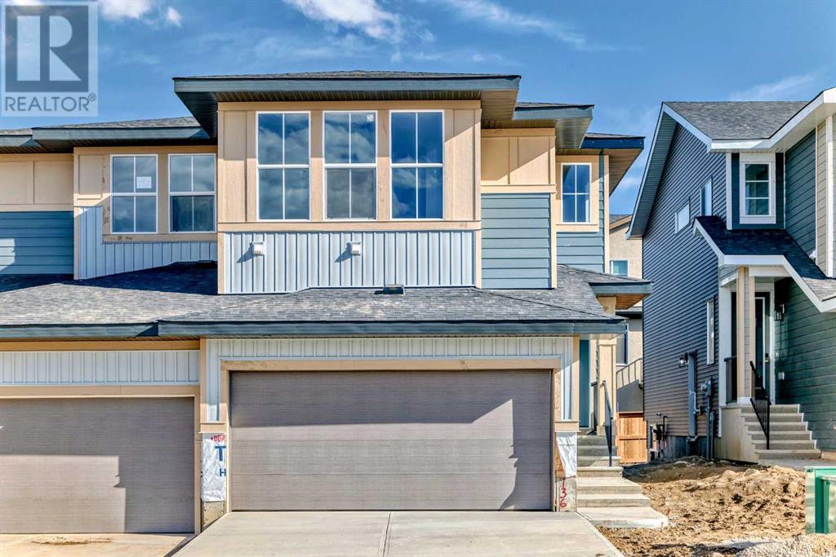Free account required
Unlock the full potential of your property search with a free account! Here's what you'll gain immediate access to:
- Exclusive Access to Every Listing
- Personalized Search Experience
- Favorite Properties at Your Fingertips
- Stay Ahead with Email Alerts
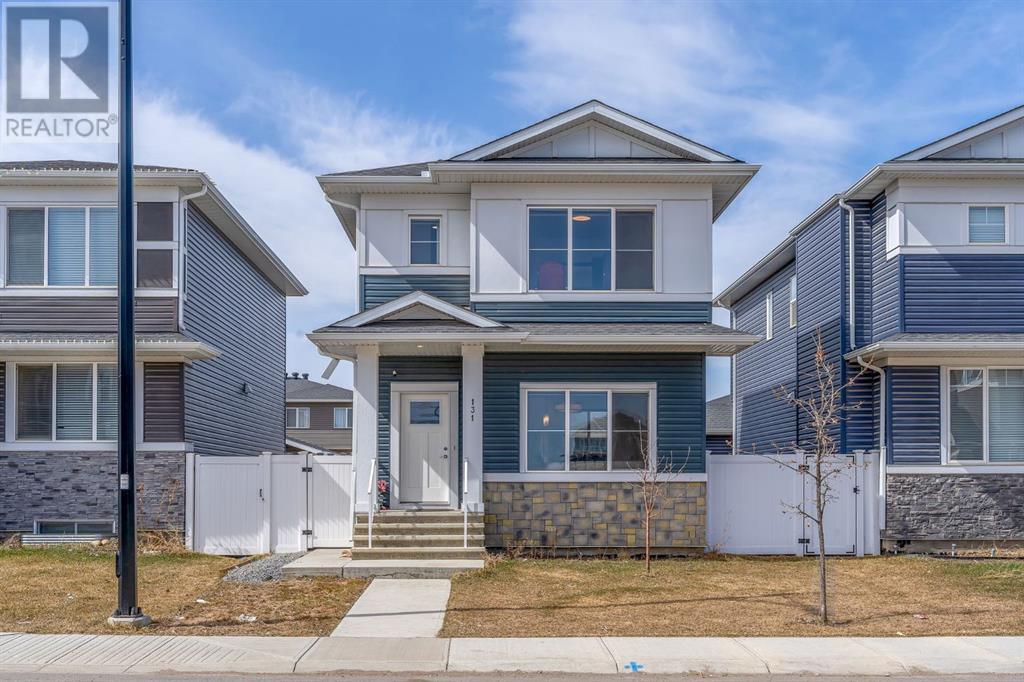
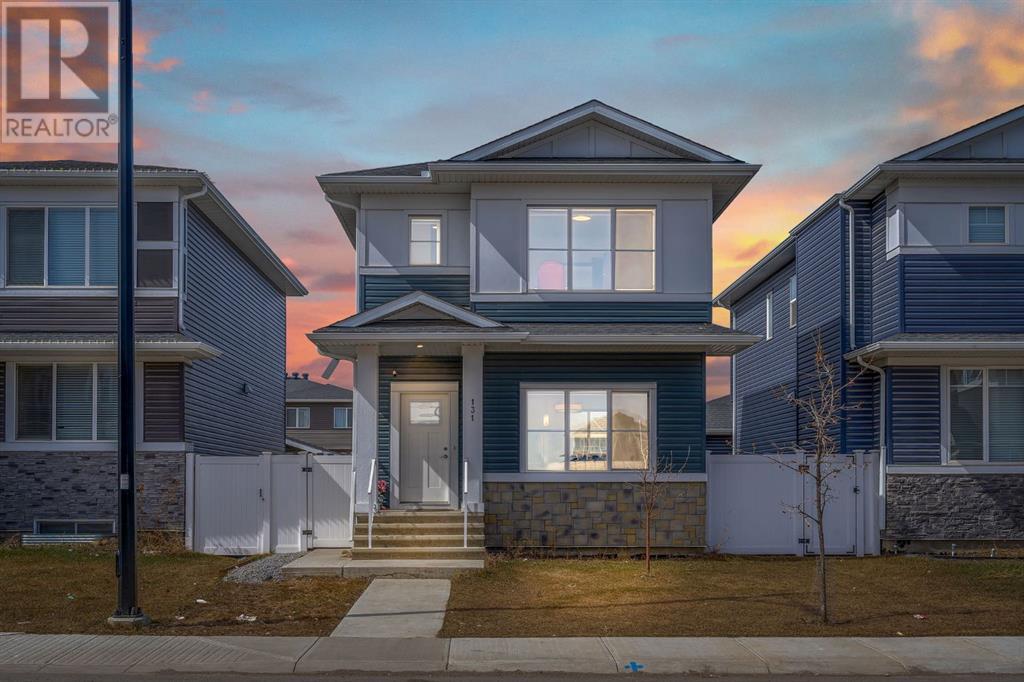
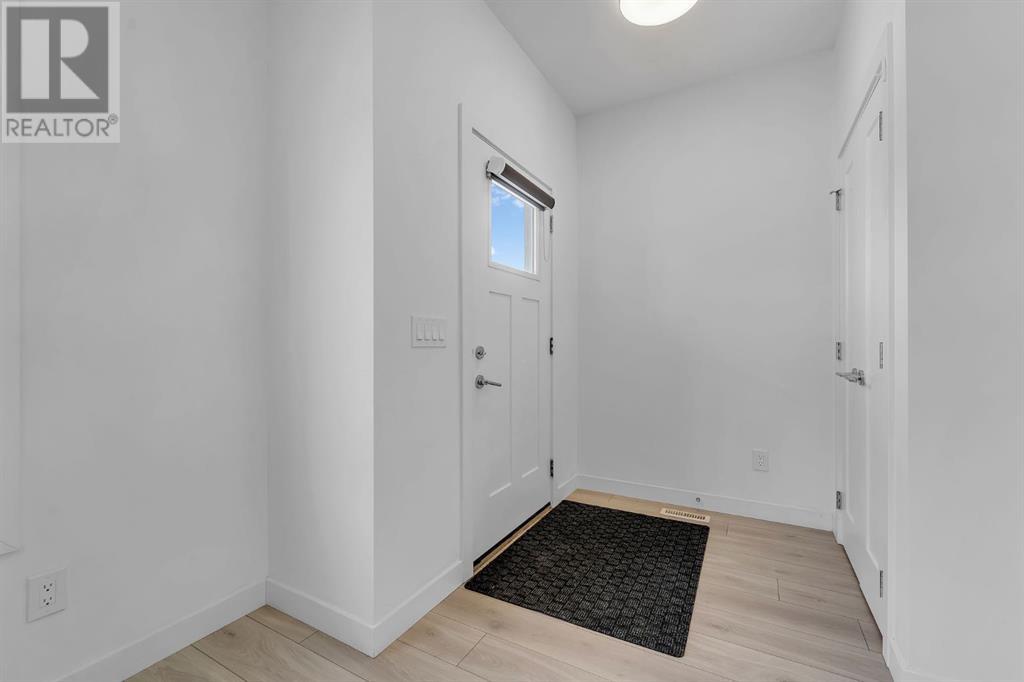
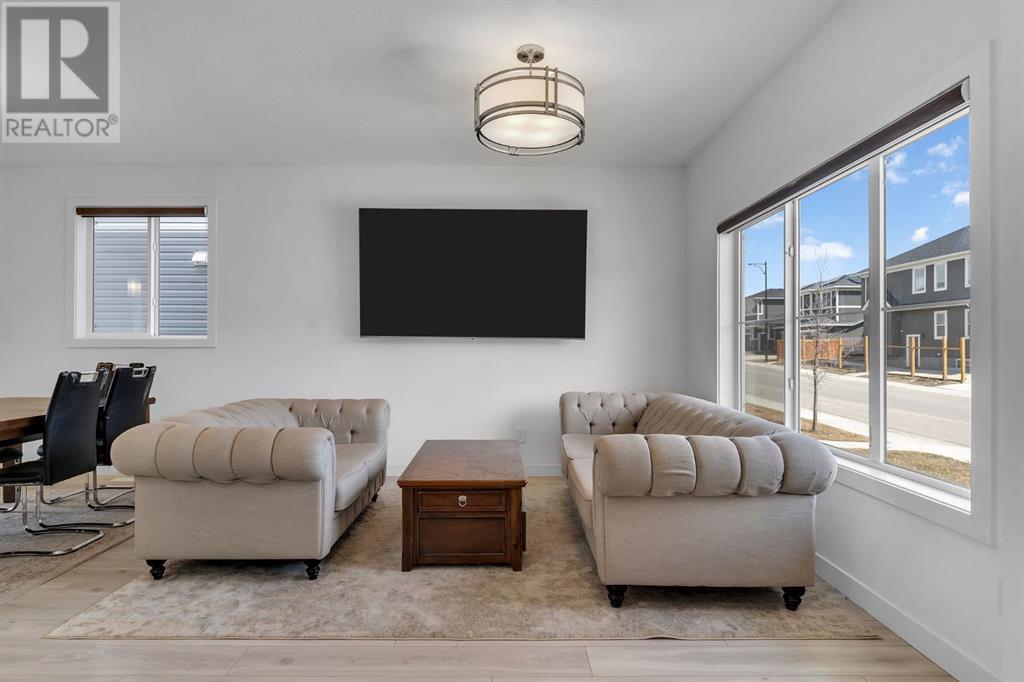
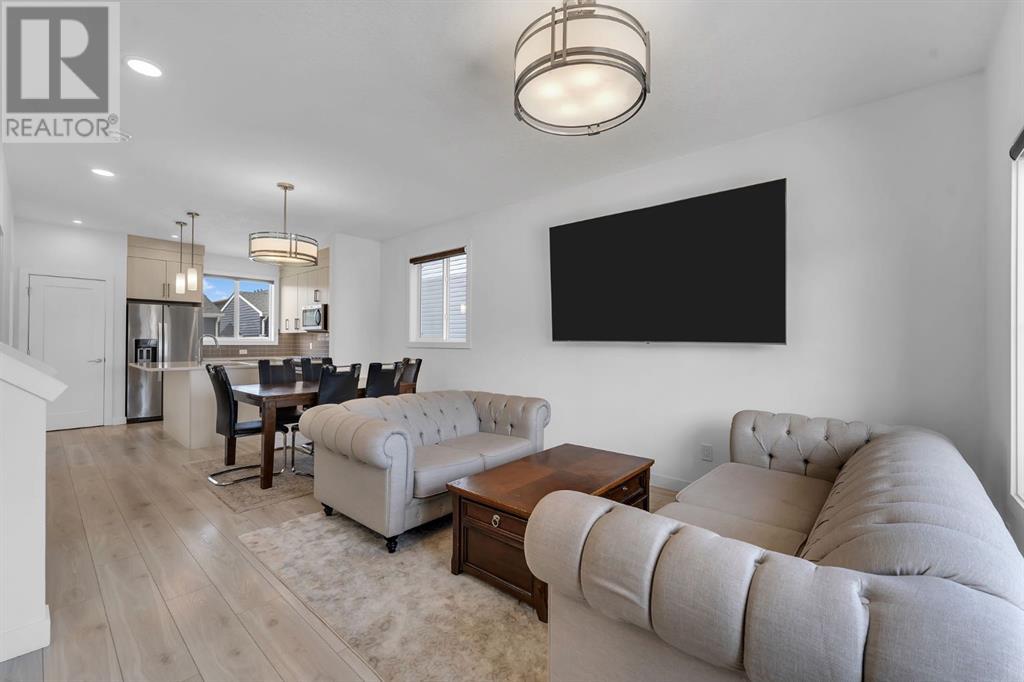
$598,990
131 Chelsea Road
Chestermere, Alberta, Alberta, T1X1Z4
MLS® Number: A2210424
Property description
......PRICE DROP..... This bright and airy home boasts a modern main floor with sleek stainless steel appliances, light grey cabinetry, and elegant white marble countertops. The open-concept layout connects the kitchen to the dining and living spaces—perfect for hosting guests. Large windows flood the main level with natural light. Upstairs, you'll find a 3-piece bathroom, convenient laundry, and three bedrooms, including a spacious primary suite with its own 3-piece ensuite. The home also includes dual ventilation for efficient hot and cold air exchange. Outside, the backyard features a concrete walkway that wraps around the house, a patio, and room for a garden or custom landscaping. A concrete pad beside the double detached garage. Downstairs, the partially developed lower level adds even more versatility with a recreation room featuring an oversized window and Den. Enjoy the ultimate live-work-play lifestyle in Chestermere—close to amenities, green spaces, major routes, and year-round lake activities!
Building information
Type
*****
Appliances
*****
Basement Development
*****
Basement Type
*****
Constructed Date
*****
Construction Material
*****
Construction Style Attachment
*****
Cooling Type
*****
Exterior Finish
*****
Flooring Type
*****
Foundation Type
*****
Half Bath Total
*****
Heating Type
*****
Size Interior
*****
Stories Total
*****
Total Finished Area
*****
Land information
Amenities
*****
Fence Type
*****
Landscape Features
*****
Size Depth
*****
Size Frontage
*****
Size Irregular
*****
Size Total
*****
Rooms
Main level
2pc Bathroom
*****
Dining room
*****
Kitchen
*****
Living room
*****
Basement
Furnace
*****
Storage
*****
Recreational, Games room
*****
Den
*****
Second level
Primary Bedroom
*****
Bedroom
*****
Bedroom
*****
4pc Bathroom
*****
3pc Bathroom
*****
Main level
2pc Bathroom
*****
Dining room
*****
Kitchen
*****
Living room
*****
Basement
Furnace
*****
Storage
*****
Recreational, Games room
*****
Den
*****
Second level
Primary Bedroom
*****
Bedroom
*****
Bedroom
*****
4pc Bathroom
*****
3pc Bathroom
*****
Courtesy of TREC The Real Estate Company
Book a Showing for this property
Please note that filling out this form you'll be registered and your phone number without the +1 part will be used as a password.
