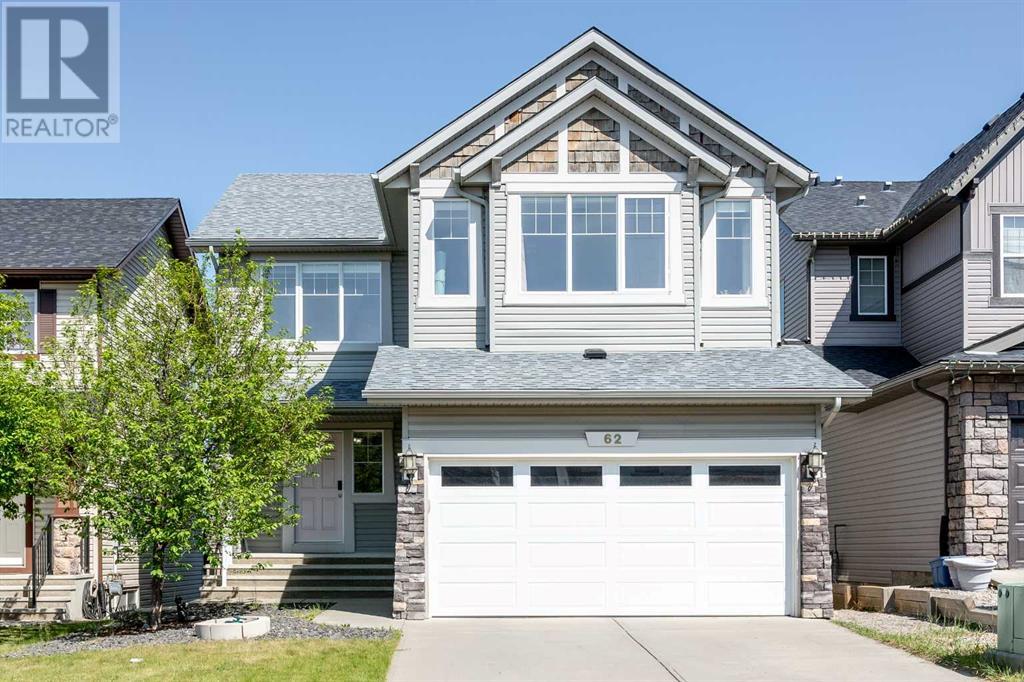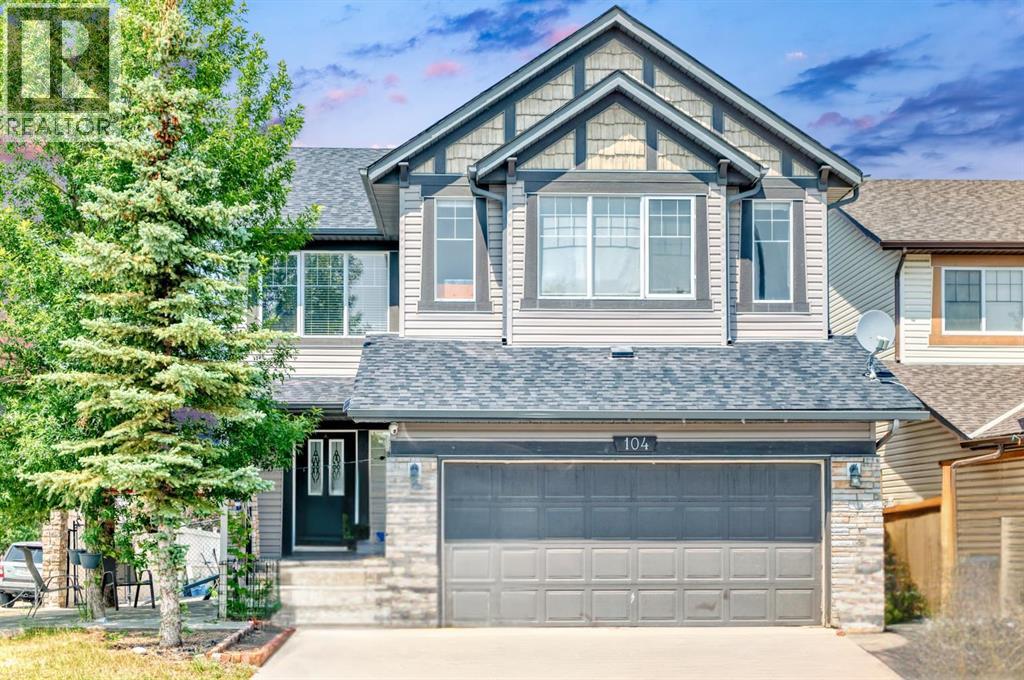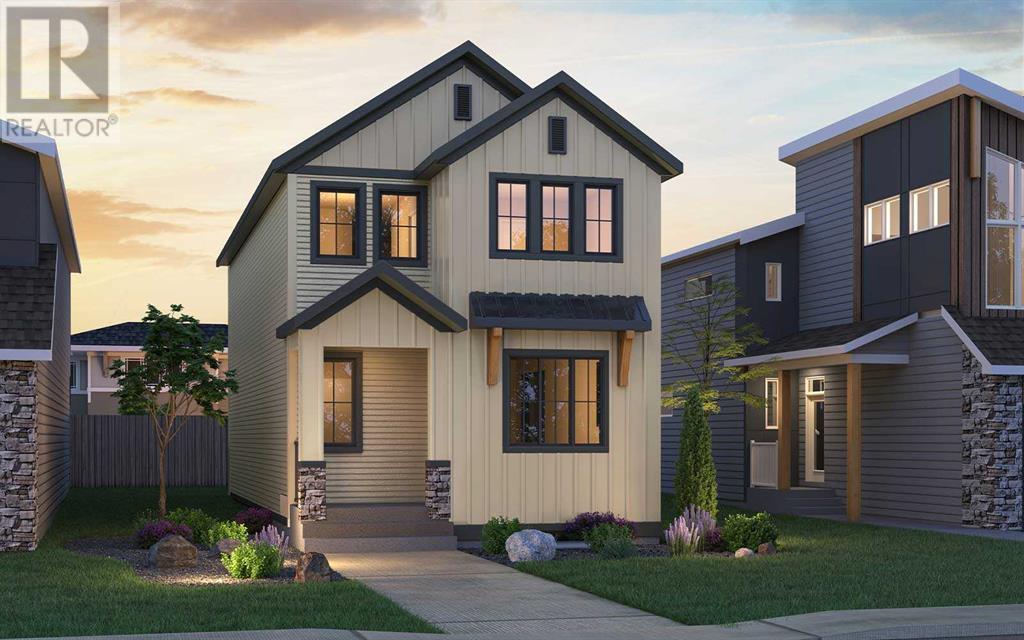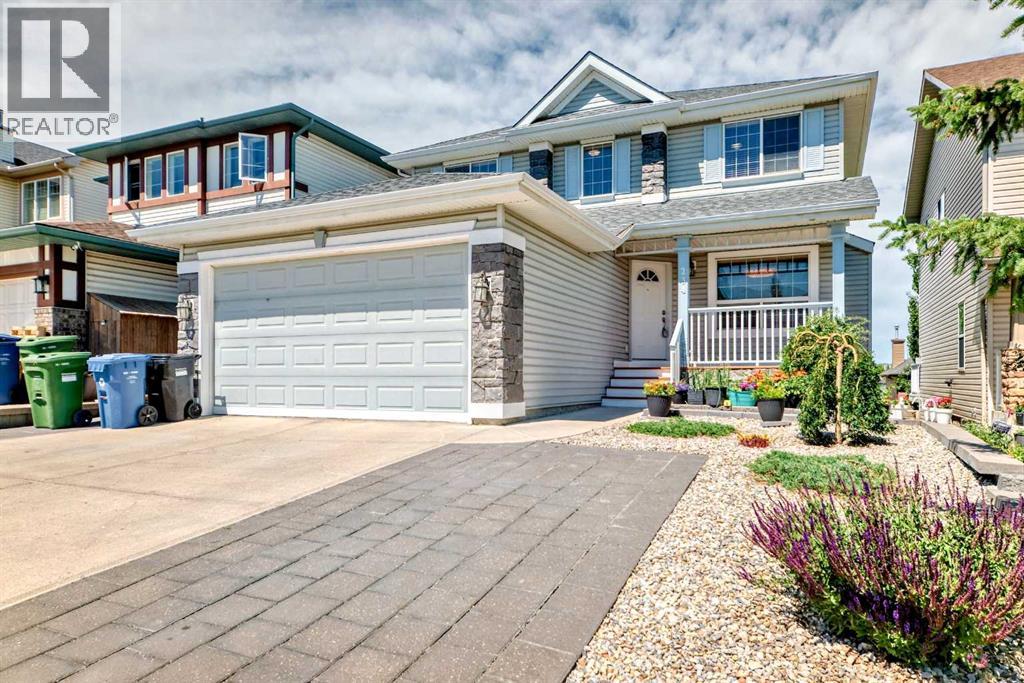Free account required
Unlock the full potential of your property search with a free account! Here's what you'll gain immediate access to:
- Exclusive Access to Every Listing
- Personalized Search Experience
- Favorite Properties at Your Fingertips
- Stay Ahead with Email Alerts





$824,825
11 Lewiston View NE
Calgary, Alberta, Alberta, T3P2J2
MLS® Number: A2210713
Property description
Welcome to the Abbott. Built by a trusted builder with over 70 years of experience, this home showcases on-trend, designer-curated interior selections tailored for a home that feels personalized to you. 9' ceilings, convenient side entrance and TWO BEDROOM legal suite—perfect for rental income or extended family living. On the main floor you will find a bedroom and full bathroom. The executive kitchen impresses with built-in stainless steel appliances, gas cooktop, chimney hoodfan, and a spacious pantry. The great room features an electric fireplace with floor-to-ceiling tile and a mantle, while the rear deck with BBQ gasline is ideal for outdoor entertaining. Upstairs, a vaulted bonus room adds a bright, open feel. All bedrooms include walk-in closets, and the primary ensuite offers a 5-piece layout with a walk-in shower, soaker tub, and a bank of drawers in the vanity. Stylish railing with iron spindles and extra windows.
Building information
Type
*****
Age
*****
Appliances
*****
Basement Development
*****
Basement Features
*****
Basement Type
*****
Constructed Date
*****
Construction Material
*****
Construction Style Attachment
*****
Cooling Type
*****
Exterior Finish
*****
Fireplace Present
*****
FireplaceTotal
*****
Flooring Type
*****
Foundation Type
*****
Half Bath Total
*****
Heating Fuel
*****
Heating Type
*****
Size Interior
*****
Stories Total
*****
Total Finished Area
*****
Land information
Amenities
*****
Fence Type
*****
Size Depth
*****
Size Frontage
*****
Size Irregular
*****
Size Total
*****
Rooms
Unknown
Kitchen
*****
Bedroom
*****
Bedroom
*****
3pc Bathroom
*****
Upper Level
Bonus Room
*****
Bedroom
*****
Bedroom
*****
Primary Bedroom
*****
4pc Bathroom
*****
5pc Bathroom
*****
Main level
Bedroom
*****
Kitchen
*****
Dining room
*****
Great room
*****
3pc Bathroom
*****
Courtesy of Bode Platform Inc.
Book a Showing for this property
Please note that filling out this form you'll be registered and your phone number without the +1 part will be used as a password.









