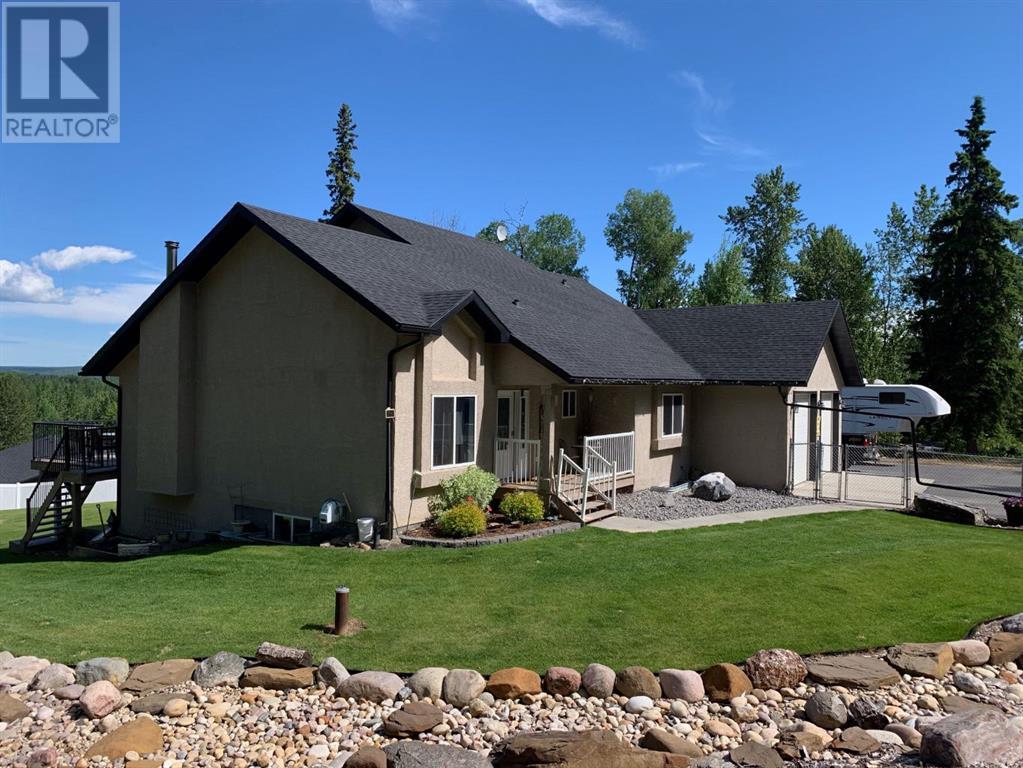Free account required
Unlock the full potential of your property search with a free account! Here's what you'll gain immediate access to:
- Exclusive Access to Every Listing
- Personalized Search Experience
- Favorite Properties at Your Fingertips
- Stay Ahead with Email Alerts
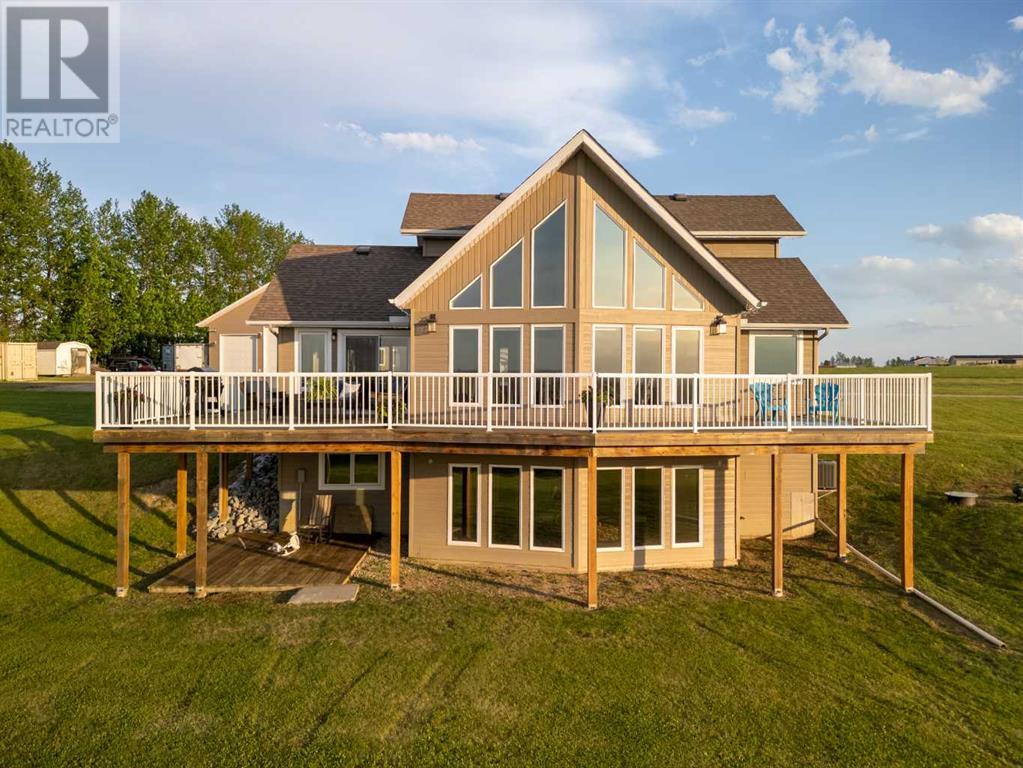
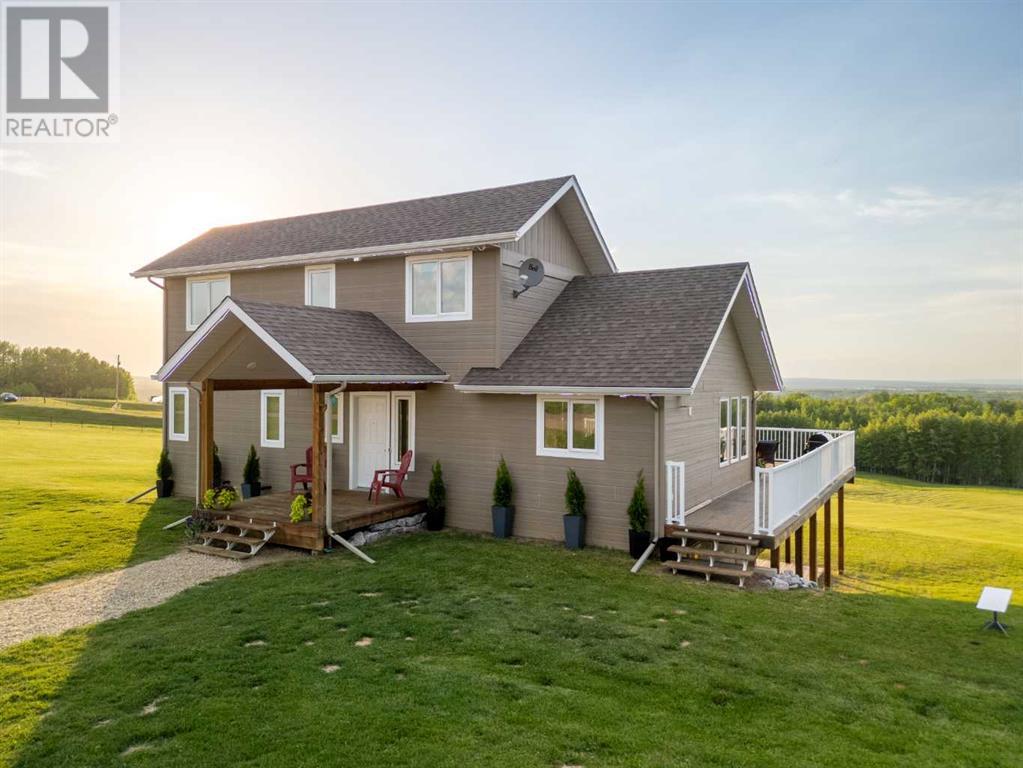
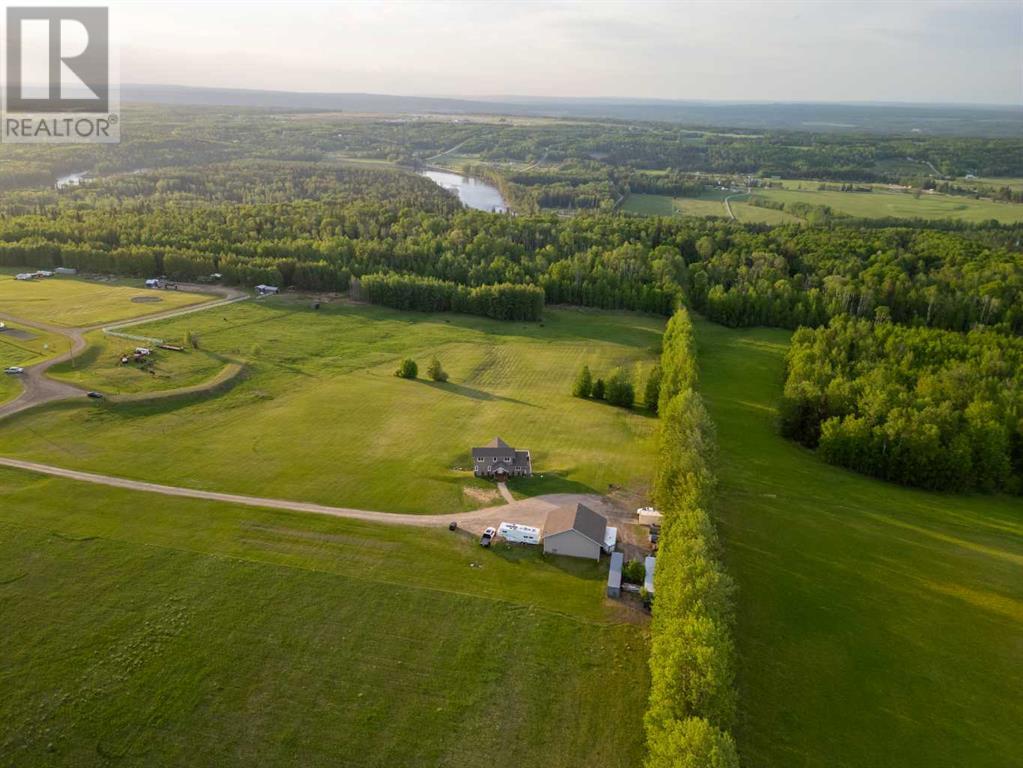
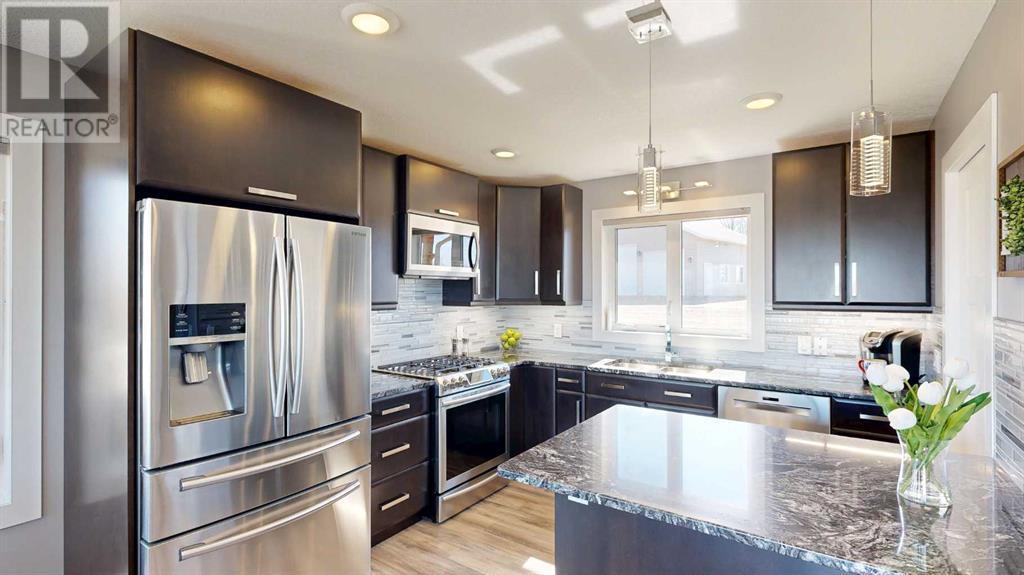
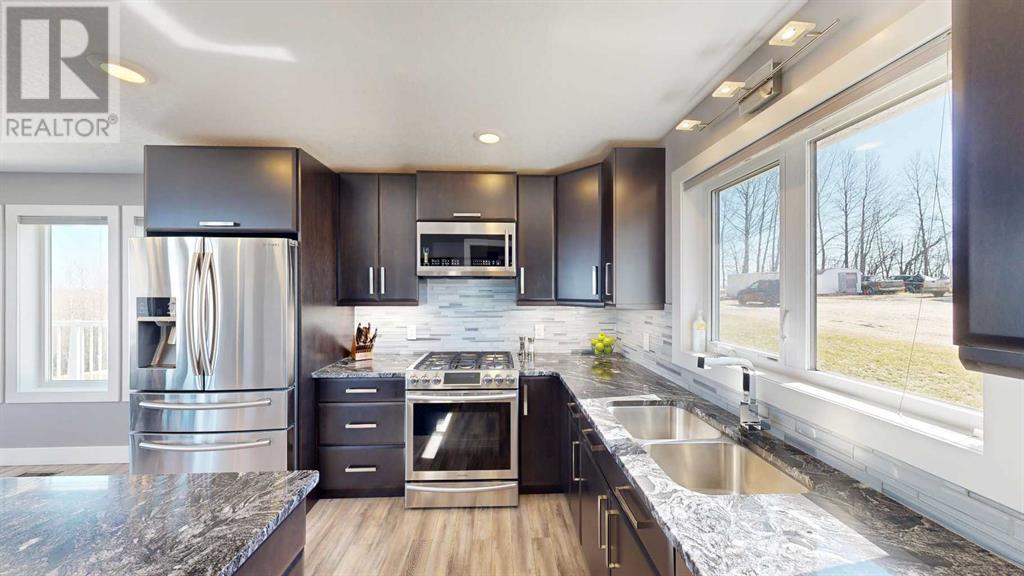
$778,500
592025 Range Road 124A
Rural Woodlands County, Alberta, Alberta, T7S1P1
MLS® Number: A2210836
Property description
If you love to hunt, fish, or hike, this executive acreage offers the perfect balance of outdoor adventure and luxurious living. Nestled in a quiet subdivision with nearly 8 acres zoned CRB, this 2015 custom-built home sits on a stunning lot with 270-degree views of Woodlands County. Farmland borders the east side, and while there is one neighboring lot to the north, crown land borders the subdivision, offering easy access to untouched wilderness and adding to the sense of privacy and space. Best of all, enjoy the convenience of never needing to drive the highway — with good, well-maintained roads right to your door.This beautifully designed home features over 2850 sqft of Living space! 4 spacious bedrooms and 4 bathrooms, including a fully developed walk-out basement. The primary suite offers a 6-foot soaker tub and walk-in closet. Designed to impress, the main floor showcases soaring A-frame windows in the family room, flooding the space with natural light and offering breathtaking views that stretch for miles. The craftsmanship and upgrades throughout are second to none — triple-pane windows, spray foam insulation, central A/C, in-floor heating, and two cozy natural gas fireplaces ensure year-round comfort.The open-concept kitchen and living areas are perfect for entertaining, with a natural gas line on the deck ready for your BBQ or patio heater. You'll also find granite countertops, stainless steel appliances, under-cabinet lighting, a walk-in pantry, and plenty of counter space.Downstairs, the walk-out basement is an entertainer's dream — complete with a theatre area, wet bar, family room, gaming/computer space, bedroom, bathroom, and laundry. There’s also roughed-in central vac and the option to add a second laundry area on the main floor. The home is finished with custom blinds on all levels, including blackout blinds in the bedrooms.Car lovers and hobbyists will appreciate the oversized, heated 32' x 40' 3-bay garage with vaulted ceilings, 220 wirin g, and a 2-piece bathroom — perfect for projects, storage, or even vehicle lifts. There is also fully serviced RV parking with an exterior plug-in.This property truly has it all — inside and out. Don’t miss your chance to own this beautifully built and thoughtfully designed home just minutes from Whitecourt!
Building information
Type
*****
Amperage
*****
Appliances
*****
Basement Development
*****
Basement Features
*****
Basement Type
*****
Constructed Date
*****
Construction Material
*****
Construction Style Attachment
*****
Cooling Type
*****
Exterior Finish
*****
Fireplace Present
*****
FireplaceTotal
*****
Flooring Type
*****
Foundation Type
*****
Half Bath Total
*****
Heating Fuel
*****
Heating Type
*****
Size Interior
*****
Stories Total
*****
Total Finished Area
*****
Utility Power
*****
Utility Water
*****
Land information
Acreage
*****
Fence Type
*****
Sewer
*****
Size Irregular
*****
Size Total
*****
Rooms
Upper Level
Bedroom
*****
4pc Bathroom
*****
Bedroom
*****
Main level
Family room
*****
Other
*****
5pc Bathroom
*****
2pc Bathroom
*****
Other
*****
Pantry
*****
Dining room
*****
Kitchen
*****
Primary Bedroom
*****
Basement
Furnace
*****
4pc Bathroom
*****
Family room
*****
Recreational, Games room
*****
Bedroom
*****
Media
*****
Upper Level
Bedroom
*****
4pc Bathroom
*****
Bedroom
*****
Main level
Family room
*****
Other
*****
5pc Bathroom
*****
2pc Bathroom
*****
Other
*****
Pantry
*****
Dining room
*****
Kitchen
*****
Primary Bedroom
*****
Basement
Furnace
*****
4pc Bathroom
*****
Family room
*****
Recreational, Games room
*****
Bedroom
*****
Media
*****
Courtesy of RE/MAX ADVANTAGE (WHITECOURT)
Book a Showing for this property
Please note that filling out this form you'll be registered and your phone number without the +1 part will be used as a password.
