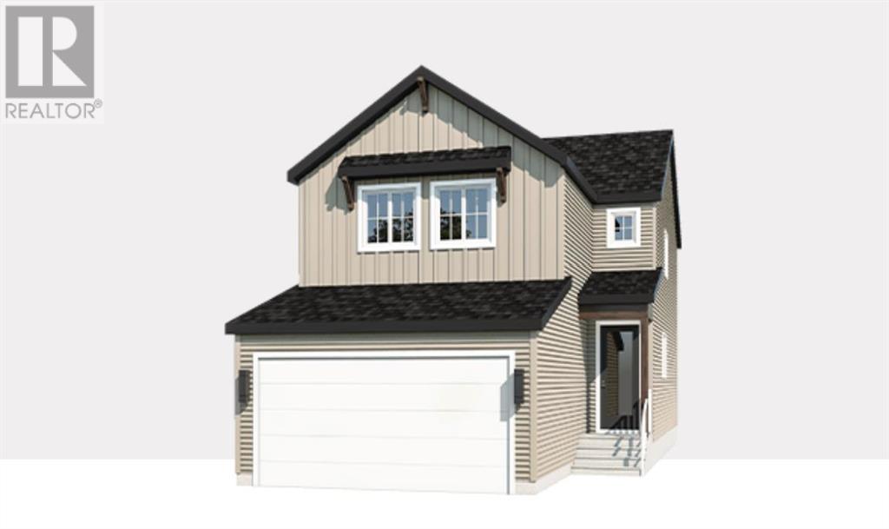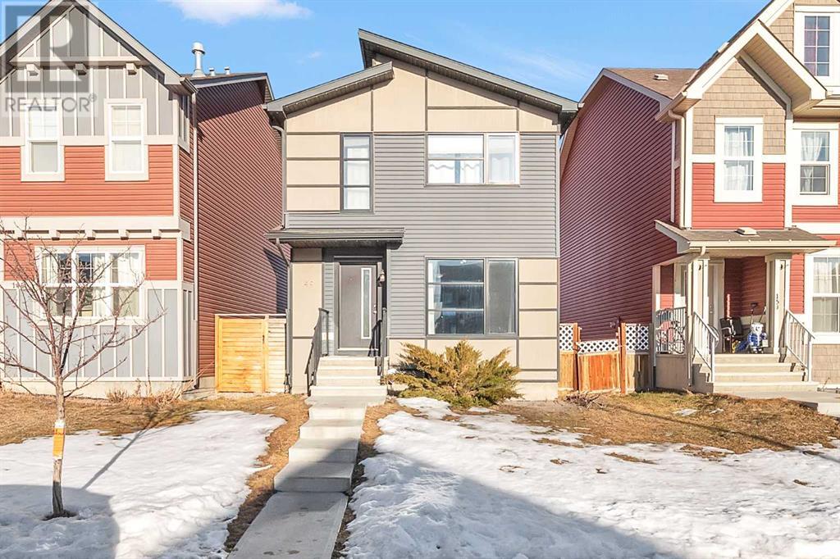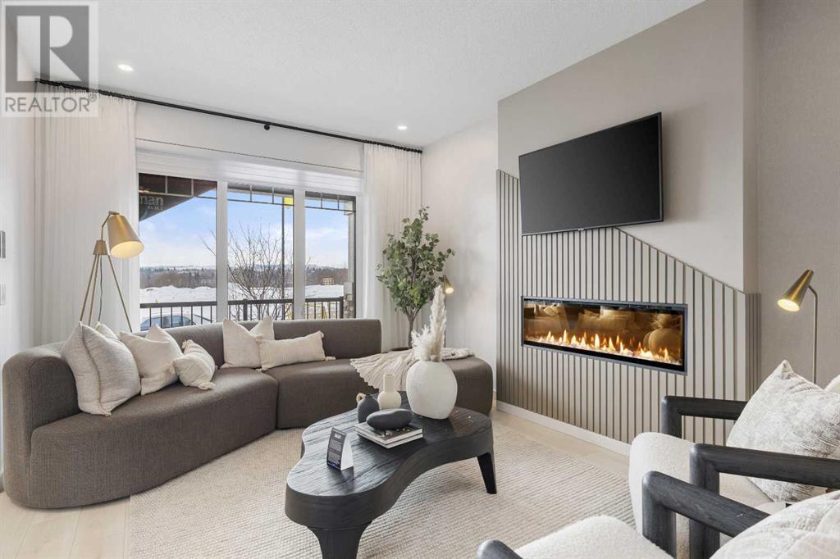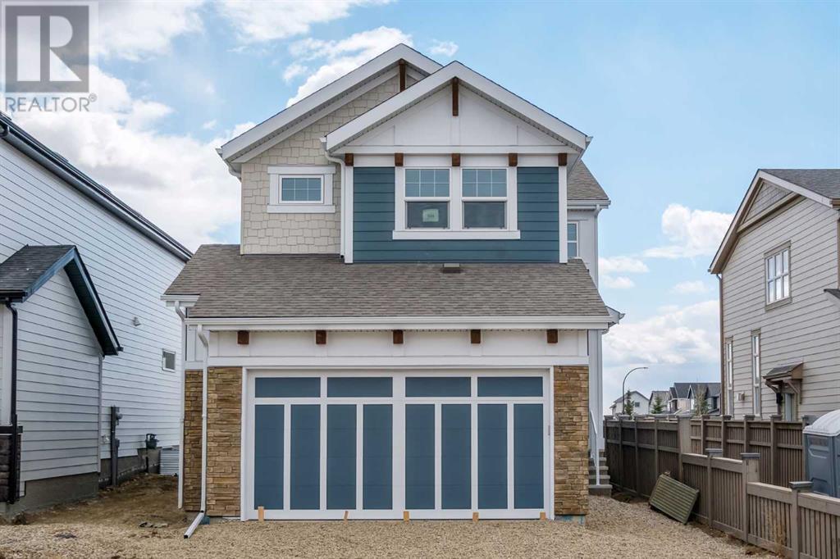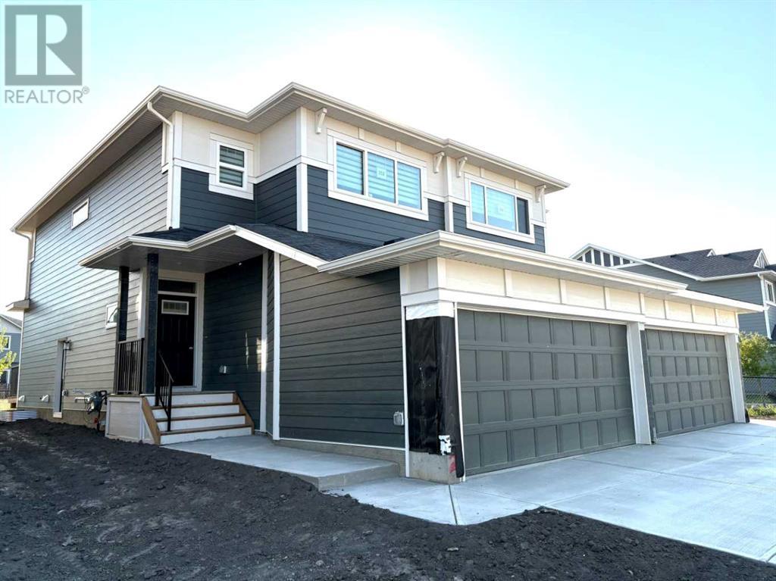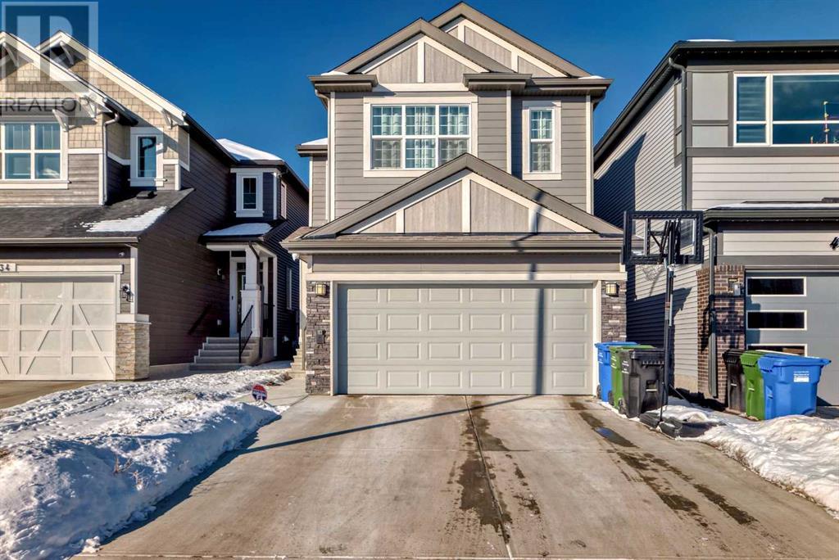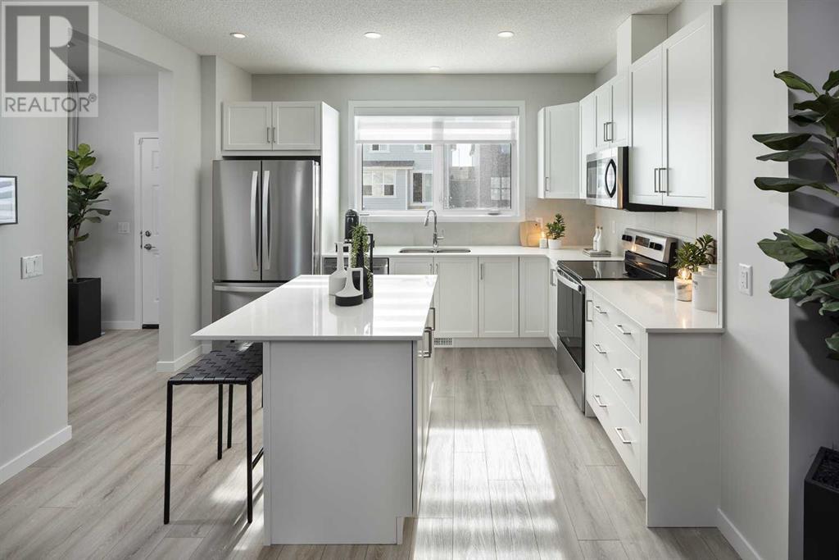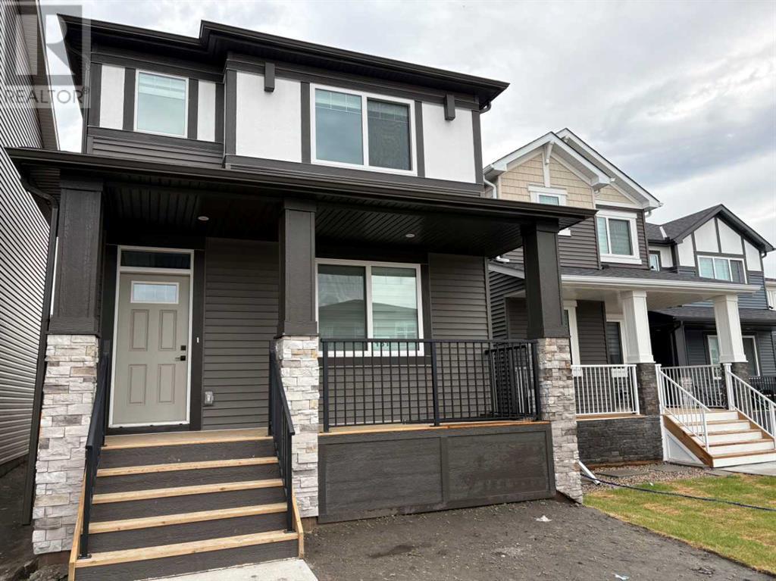Free account required
Unlock the full potential of your property search with a free account! Here's what you'll gain immediate access to:
- Exclusive Access to Every Listing
- Personalized Search Experience
- Favorite Properties at Your Fingertips
- Stay Ahead with Email Alerts
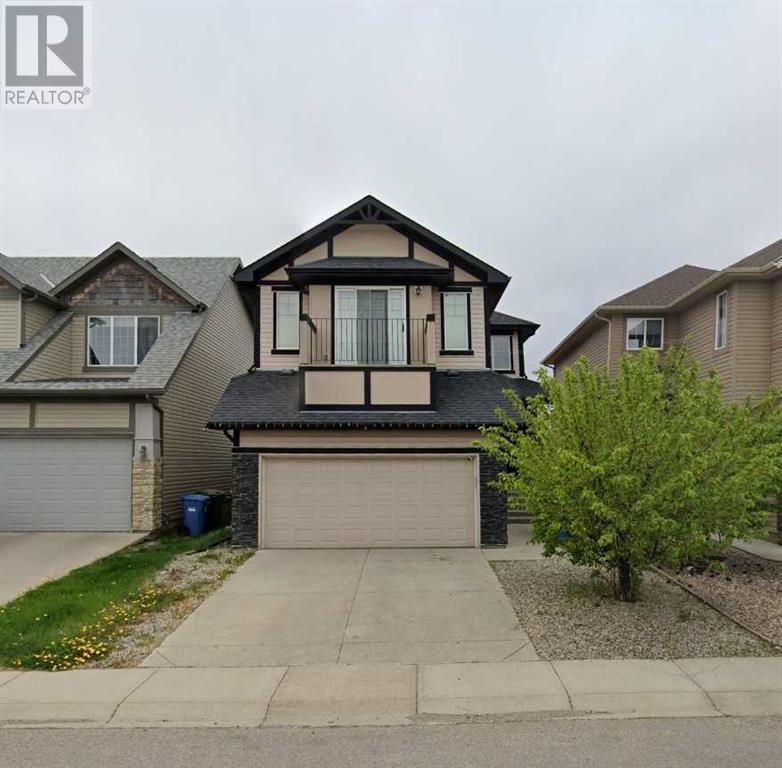


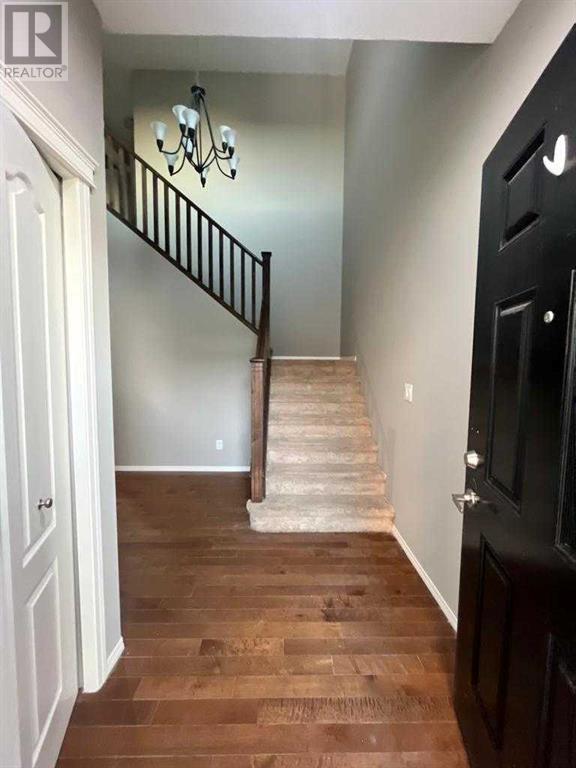

$709,900
196 Cranberry Circle SE
Calgary, Alberta, Alberta, T3M0N8
MLS® Number: A2210880
Property description
Welcome to your dream home in Cranston, Calgary! This stunning 2-storey home offers 3 spacious bedrooms and 2.5 bathrooms, designed to provide comfort and style for modern family living. With 2100 sqft of living space, this home is perfect for those who desire room to grow and entertain.Upon entering, you’ll be greeted by beautiful hardwood floors, ceramic tiles, and plush carpet throughout, creating a warm and inviting atmosphere. The open-concept main floor features a gourmet kitchen with a beautiful granite island, complemented by rich dark cabinetry, a walk-in pantry, and ample counter space – perfect for family gatherings and hosting friends.The bright and airy living room seamlessly connects to the kitchen and dining area, creating an ideal space for entertaining. The upper floor boasts a bonus room that opens up to an exterior balcony, offering a tranquil space to relax and enjoy the outdoors.The master suite is a true retreat, complete with a luxurious ensuite featuring a soaker tub and a separate shower, along with a walk-in closet to store all your wardrobe essentials. The additional two bedrooms are generously sized and share a well-appointed 4-piece bathroom.This home also comes with a double attached garage and a south-facing backyard, providing abundant sunlight and a perfect spot for outdoor activities. The unfinished basement offers potential for future development.With nearby schools, shopping centers, and easy access to transit, you'll have everything you need right at your doorstep. Plus, enjoy the convenience of being just minutes away from Hospital, the YMCA, and all the amenities of the growing Seton area.This is more than just a house – Don’t miss your chance to own this gorgeous home!
Building information
Type
*****
Amenities
*****
Appliances
*****
Basement Development
*****
Basement Type
*****
Constructed Date
*****
Construction Material
*****
Construction Style Attachment
*****
Cooling Type
*****
Exterior Finish
*****
Fireplace Present
*****
FireplaceTotal
*****
Flooring Type
*****
Foundation Type
*****
Half Bath Total
*****
Heating Type
*****
Size Interior
*****
Stories Total
*****
Total Finished Area
*****
Land information
Amenities
*****
Fence Type
*****
Landscape Features
*****
Size Depth
*****
Size Frontage
*****
Size Irregular
*****
Size Total
*****
Rooms
Main level
Kitchen
*****
Dining room
*****
Living room
*****
2pc Bathroom
*****
Second level
Bedroom
*****
Bedroom
*****
Primary Bedroom
*****
Bonus Room
*****
4pc Bathroom
*****
4pc Bathroom
*****
Main level
Kitchen
*****
Dining room
*****
Living room
*****
2pc Bathroom
*****
Second level
Bedroom
*****
Bedroom
*****
Primary Bedroom
*****
Bonus Room
*****
4pc Bathroom
*****
4pc Bathroom
*****
Main level
Kitchen
*****
Dining room
*****
Living room
*****
2pc Bathroom
*****
Second level
Bedroom
*****
Bedroom
*****
Primary Bedroom
*****
Bonus Room
*****
4pc Bathroom
*****
4pc Bathroom
*****
Main level
Kitchen
*****
Dining room
*****
Living room
*****
2pc Bathroom
*****
Second level
Bedroom
*****
Bedroom
*****
Primary Bedroom
*****
Bonus Room
*****
4pc Bathroom
*****
4pc Bathroom
*****
Main level
Kitchen
*****
Dining room
*****
Living room
*****
2pc Bathroom
*****
Second level
Bedroom
*****
Bedroom
*****
Primary Bedroom
*****
Bonus Room
*****
4pc Bathroom
*****
4pc Bathroom
*****
Courtesy of Century 21 Bravo Realty
Book a Showing for this property
Please note that filling out this form you'll be registered and your phone number without the +1 part will be used as a password.
