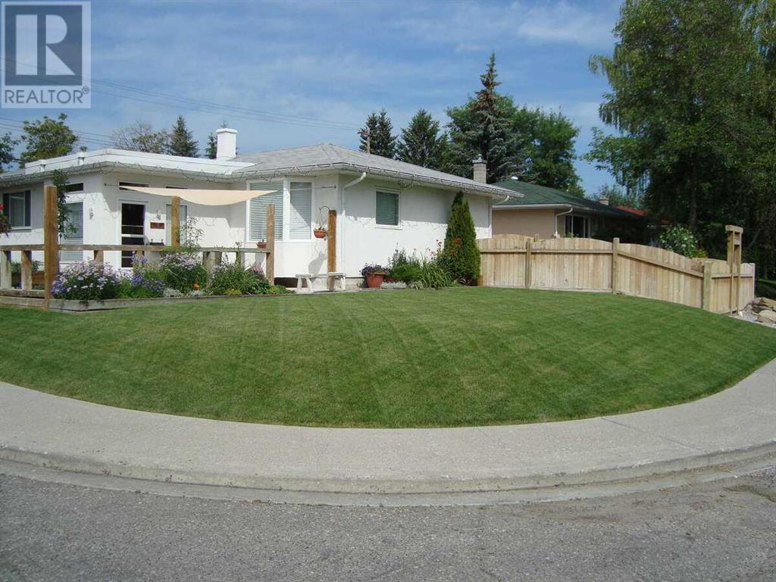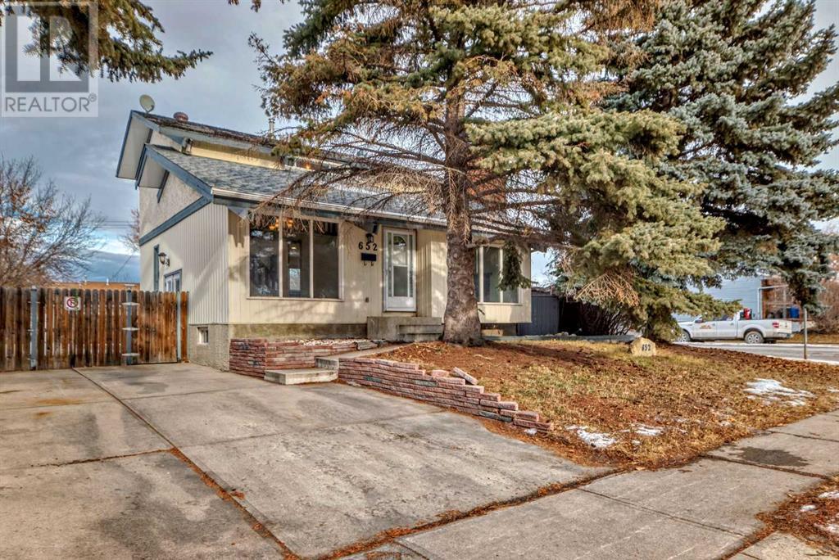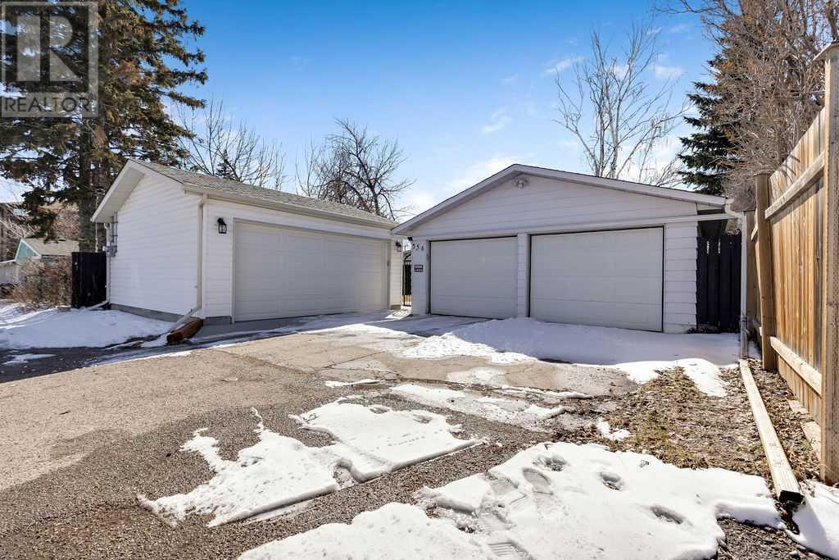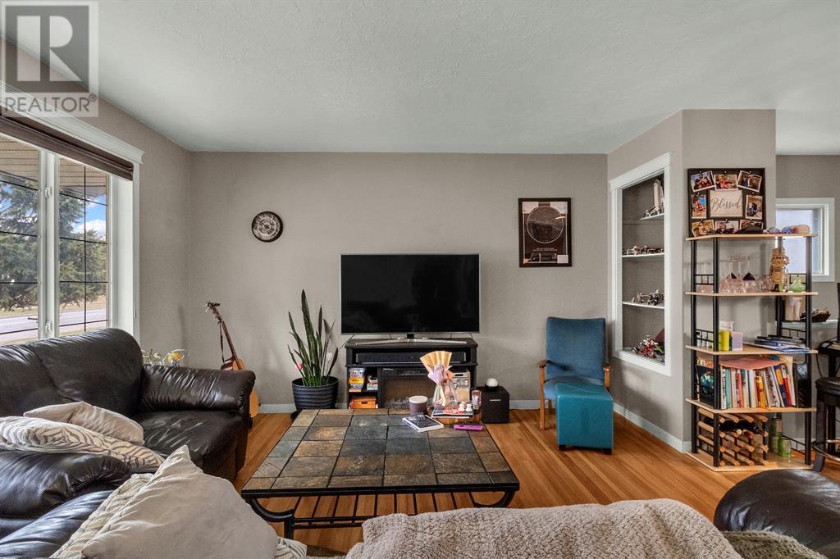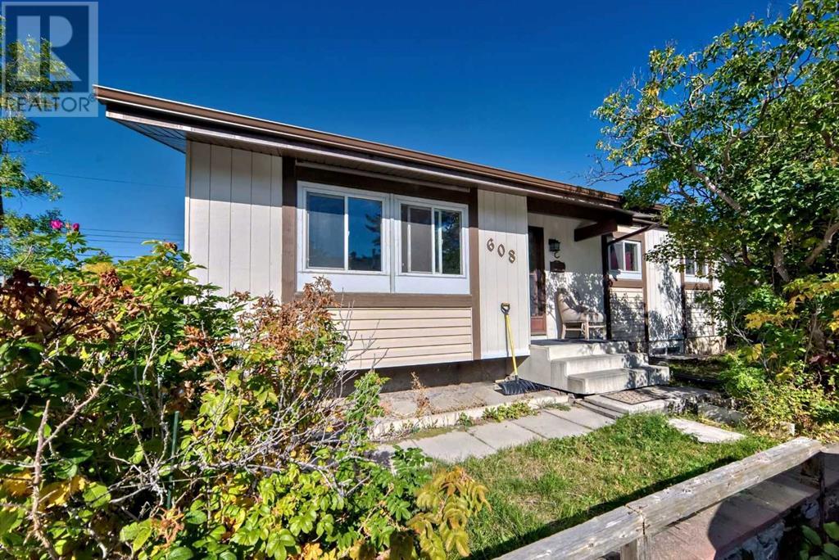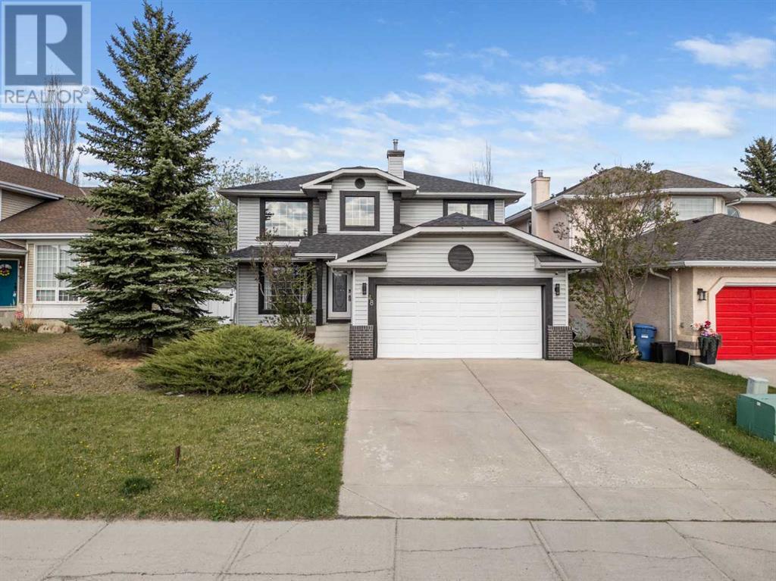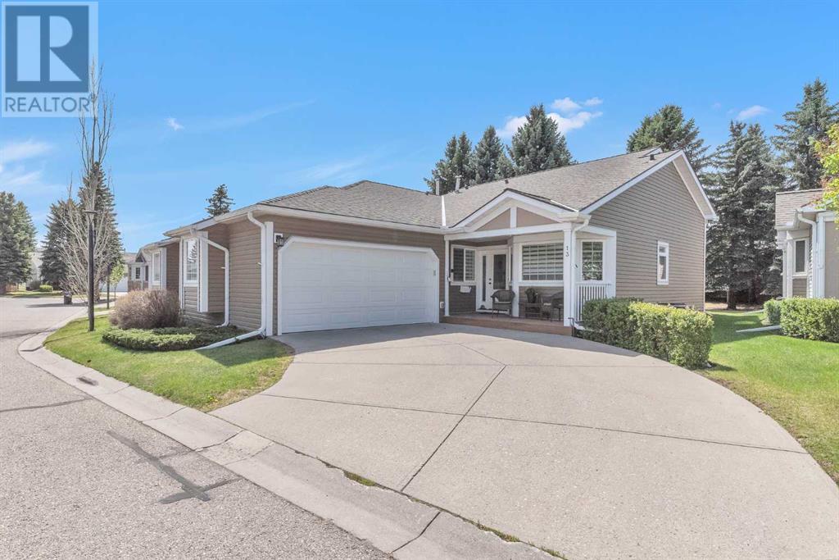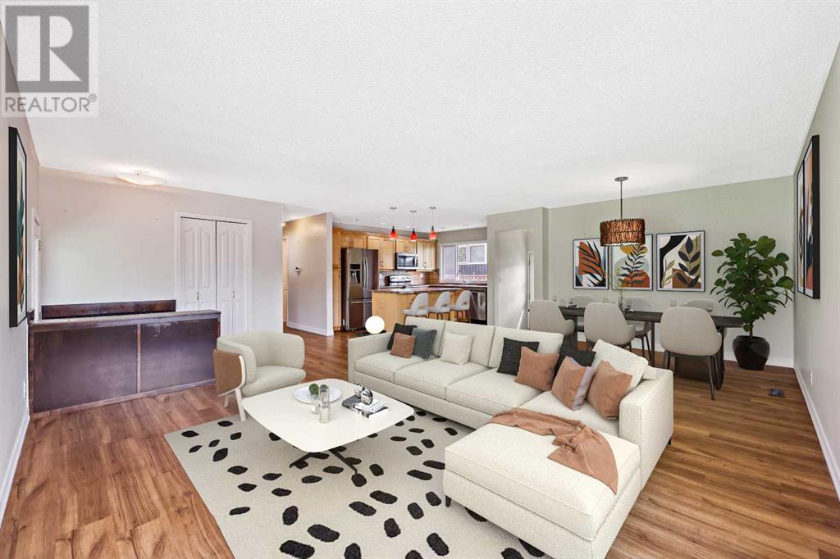Free account required
Unlock the full potential of your property search with a free account! Here's what you'll gain immediate access to:
- Exclusive Access to Every Listing
- Personalized Search Experience
- Favorite Properties at Your Fingertips
- Stay Ahead with Email Alerts

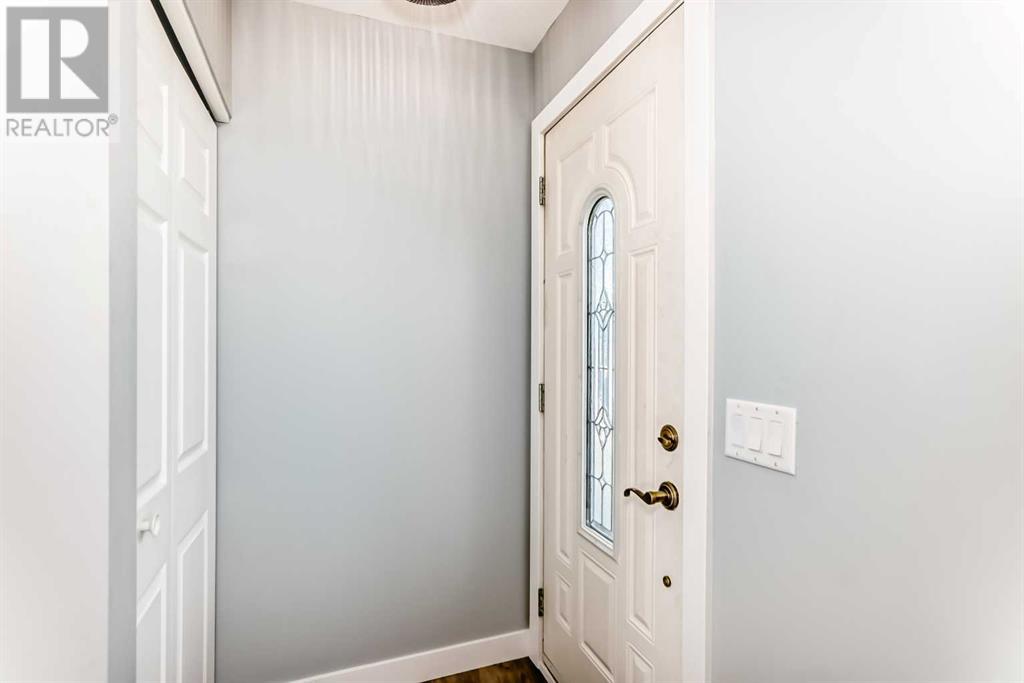
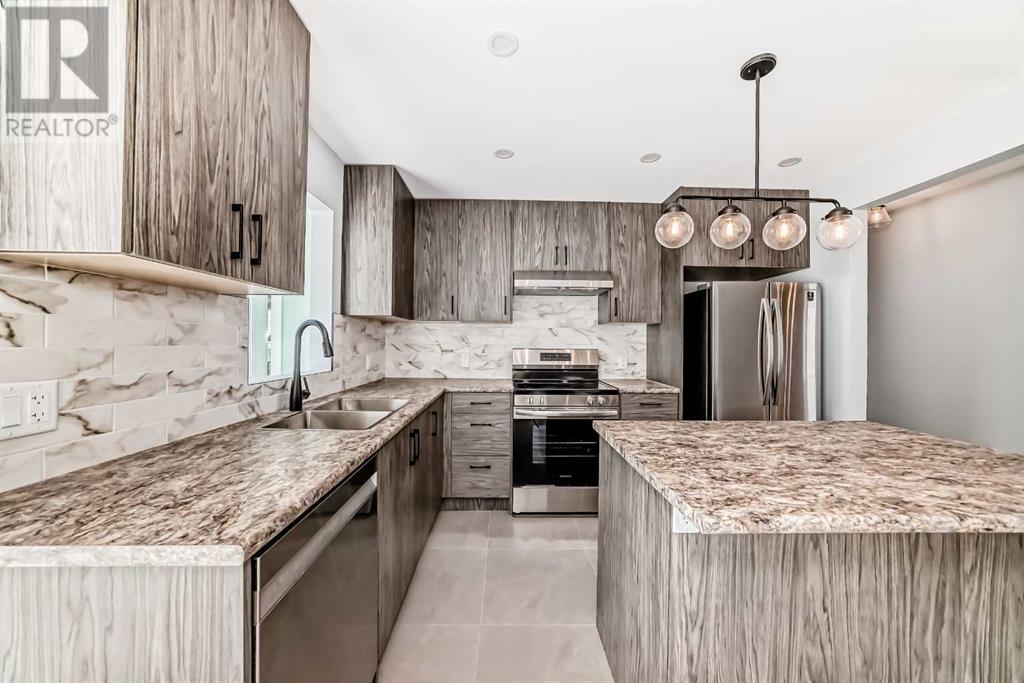
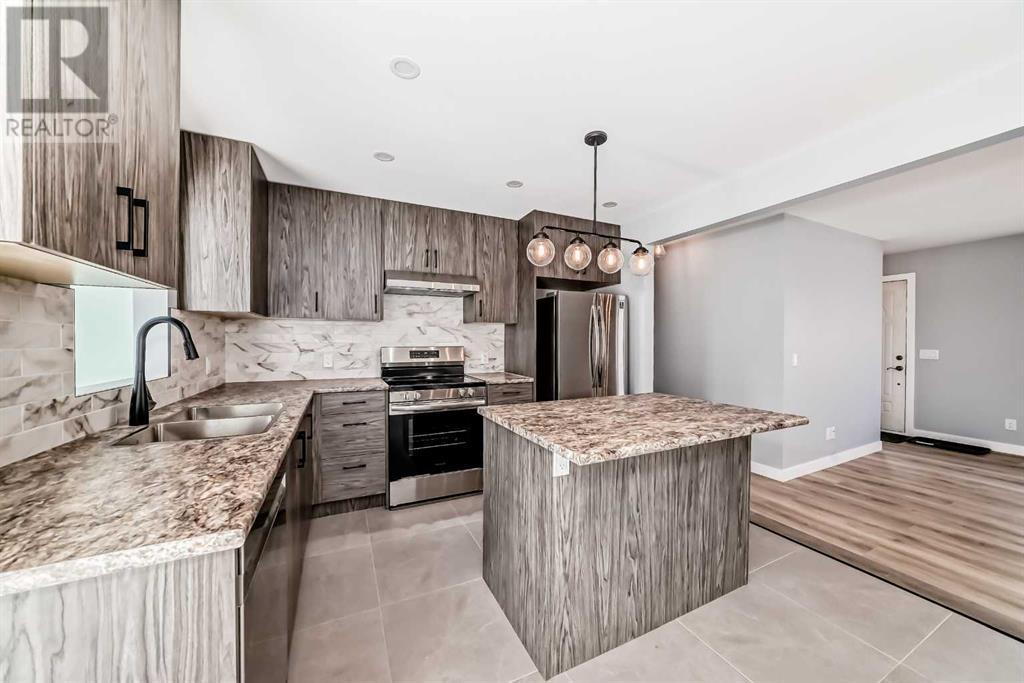
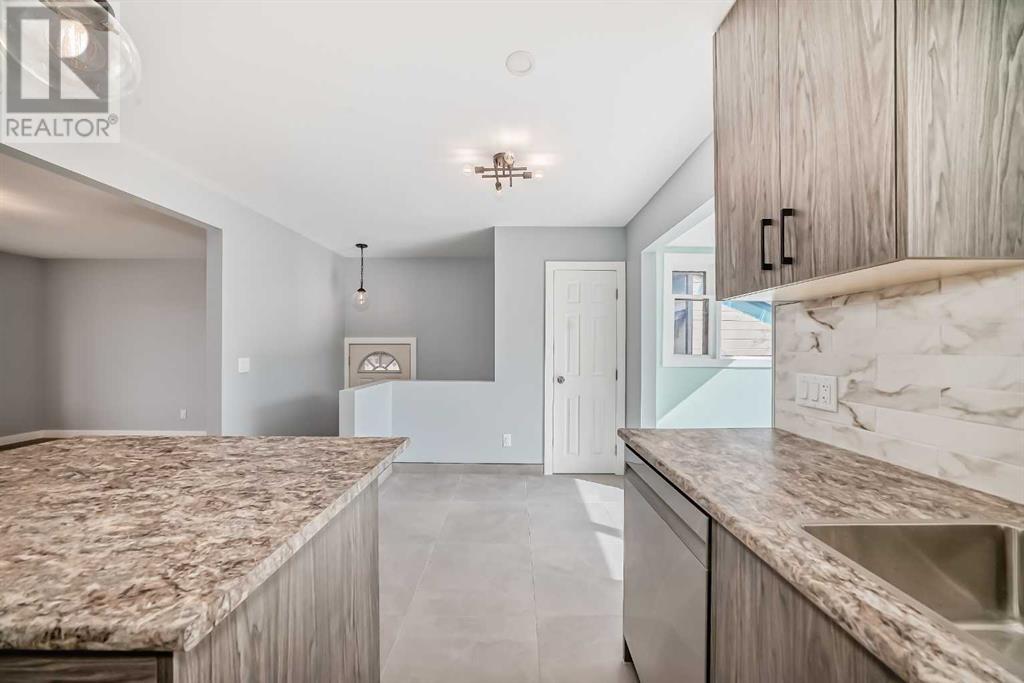
$699,900
9408 5 Street SE
Calgary, Alberta, Alberta, T2J1K5
MLS® Number: A2211189
Property description
Beautifully Renovated Bungalow in Acadia – Across from a Park and Schools! This remodeled bungalow is ideally located directly across from a large west-facing park and within walking distance to schools in the desirable community of Acadia. Step inside to a spacious living room featuring bay windows that fill the space with natural light and offer picturesque park views.The main floor boasts new luxury vinyl plank and tile flooring throughout. The modernized kitchen showcases brand-new countertops, cabinetry, backsplash, lighting, and appliances—perfect for any home chef. Down the hall, you'll find a fully renovated 4-piece bathroom with granite countertops, along with three generously sized bedrooms, each updated with new flooring and lighting. The entire main floor has been freshly painted and is move-in ready. Just off the dining area, enjoy a bright and cozy sunroom overlooking the private backyard—an ideal spot to relax. A separate side entrance provides access to the developed basement, offering great potential for future plans. Downstairs features a large family room, a bedroom, another full bathroom, and ample storage. The spacious laundry/mechanical room includes an extra sink for added convenience. Additional upgrades include CENTRAL AIR CONDITIONING, a TANKLESS HOT WATER SYSTEM, a HIGH-EFFICIENCY FURNACE, a NEW ELECTRICAL PANEL, 6K worth of new HUNTER DOUGLAS blinds and full asbestos remediation for peace of mind. The backyard is a true retreat with a massive maintenance-free deck, a charming custom-built western-style shed, and a stone water pond. The front exterior features stylish faux stacked stone, poured concrete walkway, and front steps. The OVERSIZED INSULATED & HEATED DOUBLE GARAGE is a dream for any hobbyist or mechanic, complete with 220V wiring and NEW high-efficiency garage doors. Plus, there's convenient RV parking with a large vehicle gate—ideal for storing your outdoor toys. Don’t miss out on this turnkey gem—call today to schedule your private showing!
Building information
Type
*****
Appliances
*****
Architectural Style
*****
Basement Development
*****
Basement Features
*****
Basement Type
*****
Constructed Date
*****
Construction Style Attachment
*****
Cooling Type
*****
Exterior Finish
*****
Flooring Type
*****
Foundation Type
*****
Half Bath Total
*****
Heating Fuel
*****
Heating Type
*****
Size Interior
*****
Stories Total
*****
Total Finished Area
*****
Land information
Amenities
*****
Fence Type
*****
Landscape Features
*****
Size Depth
*****
Size Frontage
*****
Size Irregular
*****
Size Total
*****
Rooms
Main level
Primary Bedroom
*****
Bedroom
*****
Bedroom
*****
4pc Bathroom
*****
Sunroom
*****
Other
*****
Living room
*****
Other
*****
Lower level
Laundry room
*****
Storage
*****
Storage
*****
4pc Bathroom
*****
Bedroom
*****
Family room
*****
Main level
Primary Bedroom
*****
Bedroom
*****
Bedroom
*****
4pc Bathroom
*****
Sunroom
*****
Other
*****
Living room
*****
Other
*****
Lower level
Laundry room
*****
Storage
*****
Storage
*****
4pc Bathroom
*****
Bedroom
*****
Family room
*****
Main level
Primary Bedroom
*****
Bedroom
*****
Bedroom
*****
4pc Bathroom
*****
Sunroom
*****
Other
*****
Living room
*****
Other
*****
Lower level
Laundry room
*****
Storage
*****
Storage
*****
4pc Bathroom
*****
Bedroom
*****
Family room
*****
Main level
Primary Bedroom
*****
Bedroom
*****
Bedroom
*****
4pc Bathroom
*****
Sunroom
*****
Other
*****
Living room
*****
Other
*****
Courtesy of Royal LePage Benchmark
Book a Showing for this property
Please note that filling out this form you'll be registered and your phone number without the +1 part will be used as a password.
