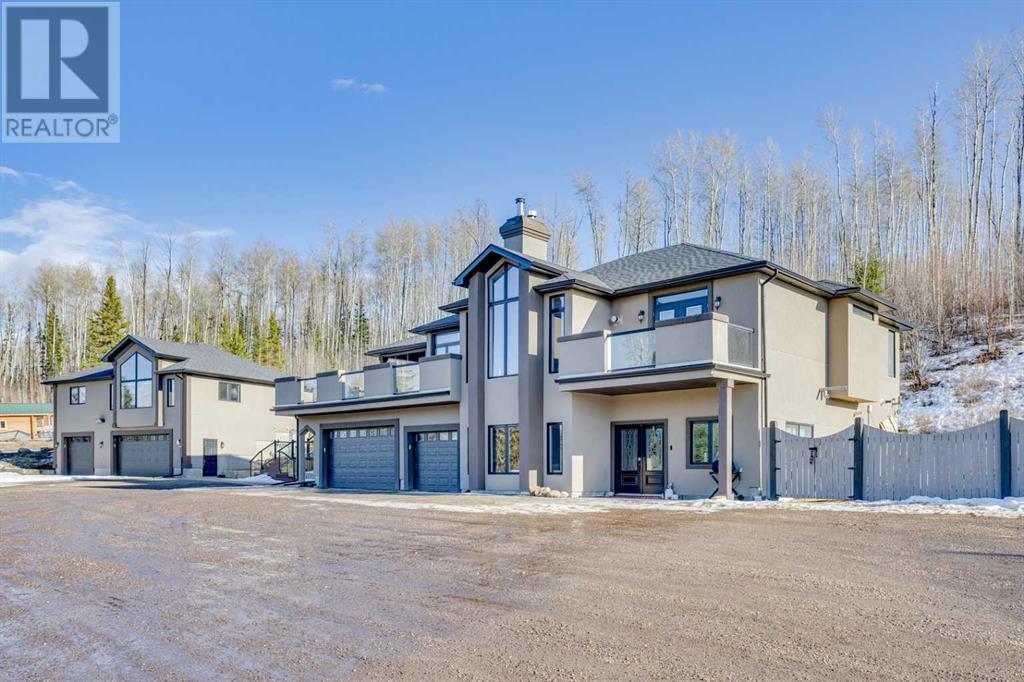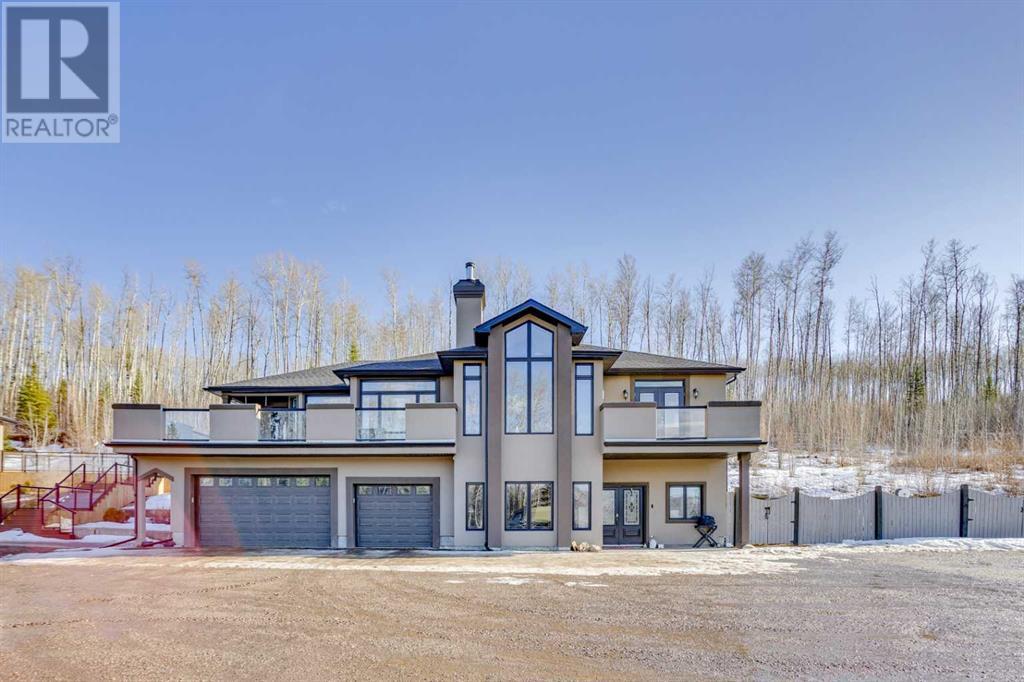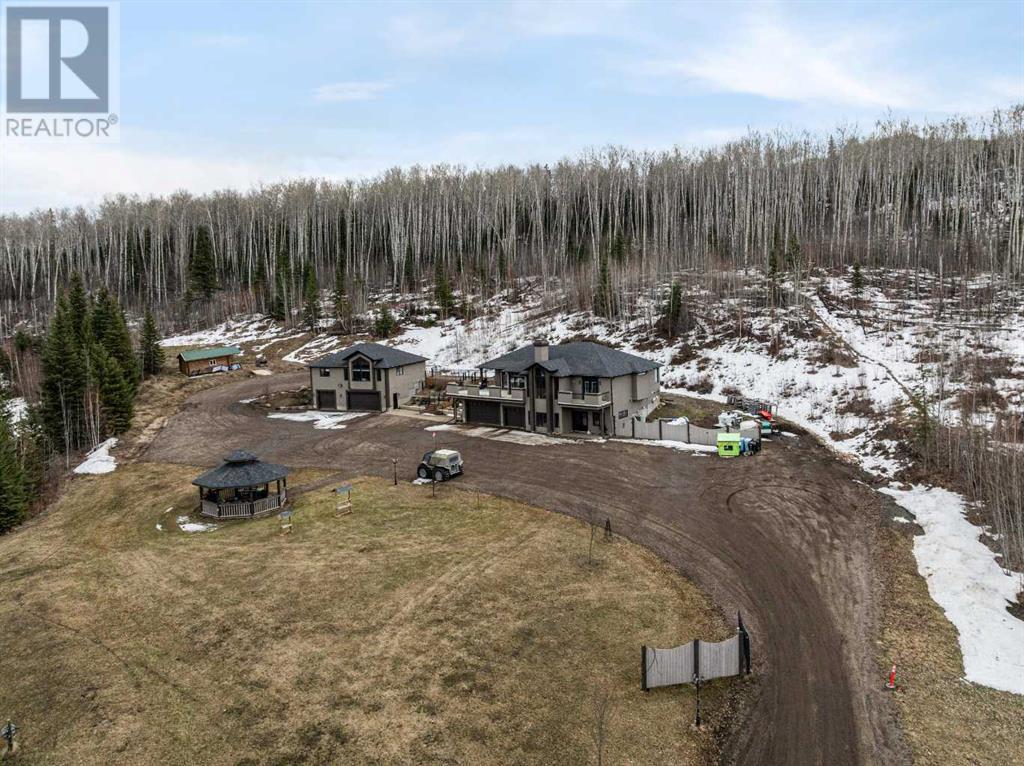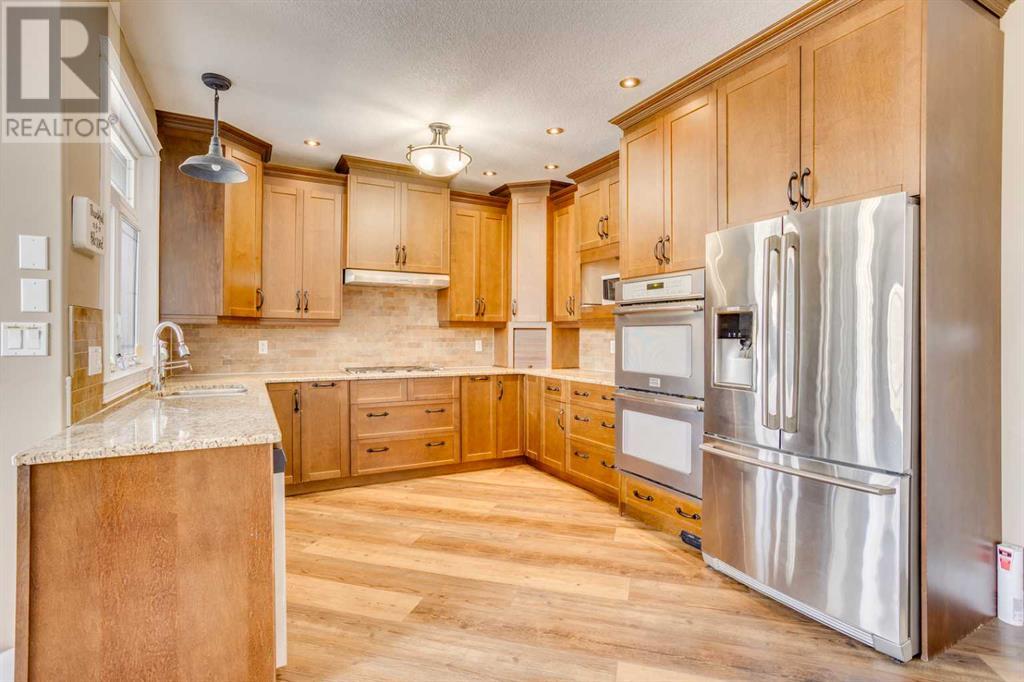Free account required
Unlock the full potential of your property search with a free account! Here's what you'll gain immediate access to:
- Exclusive Access to Every Listing
- Personalized Search Experience
- Favorite Properties at Your Fingertips
- Stay Ahead with Email Alerts





$1,250,000
6537B Draper Road
Fort McMurray, Alberta, Alberta, T9H0K8
MLS® Number: A2211593
Property description
2 TRIPLE CAR GARAGES! LEGAL SUITE ABOVE DETACHED GARAGE! Nestled on 3.5 picturesque acres, 6537B Draper Road offers the perfect blend of rural tranquility and refined living. This beautifully crafted custom walk-up bungalow invites you to experience the warmth of home with modern comforts and timeless design. Step inside the spacious the in-floor heated lower level, where you'll find a cozy family retreat featuring a large living room with a rustic wood-burning fireplace – perfect for gathering on cooler evenings. Two generously sized bedrooms, a full bathroom, an office space, and a utility room complete this level, offering functionality and flexibility for your family's needs. Ascend the stunning spiral staircase to the sun-soaked second floor. The entire 2 level is filled with new vinyl plank flooring and a show-stopping three-way stone fireplace. This feature creates a seamless ambiance throughout the living, dining, and kitchen areas. The country kitchen is a true chef’s delight, equipped with ample cabinetry, expansive counter space, and sleek s/s appliances – ready for everything from everyday meals to festive gatherings.Just off the kitchen, you'll find a well-appointed laundry room featuring additional cabinet and counter space, a laundry sink, and convenient closet storage. As you continue through the main level, a 2-piece bathroom and a spacious spare bedroom with access to a luxurious 5-piece bathroom add comfort and versatility. And then there’s the show-stopping Primary Bedroom — a true retreat. Complete with a wall-mounted fireplace, a massive W.I.C with a built-in makeup bar, and a stunning 4-piece ensuite. This spa-inspired bathroom includes a deep soaker tub and a recently renovated custom shower designed for total relaxation. Step out onto your private balcony from the primary bedroom and take in serene views of the surrounding property — your personal escape, right at home. Access from the main level to both the front and back decks. The front deck is wired with outdoor speakers for entertaining, while the back deck offers peaceful views over the tree line, perfect for quiet mornings or evening gatherings. An added bonus is the in-floor heated triple attached garage, offering plenty of space for vehicles, toys, and tools, all while keeping everything warm through the colder months.In addition to the main home, this property features a detached triple garage shop that is fully equipped with in-floor heating, a 2-piece bathroom, and rough-ins for laundry – making it the ideal space for projects, storage, or even a home-based business. Above the shop is a beautifully finished 1,180 sq/ft LEGAL SUITE that offers incredible versatility. This one bedroom, one-bathroom LEGAL SUITE contains high-end finishings throughout. The suite include full kitchen complete with s/s appliances, a/c, and a spacious living room that flood the space with natural light.The suite also comes with in-suite laundry and access to the back deck. 10 mins from downtown.
Building information
Type
*****
Appliances
*****
Architectural Style
*****
Basement Development
*****
Basement Features
*****
Basement Type
*****
Constructed Date
*****
Construction Material
*****
Construction Style Attachment
*****
Cooling Type
*****
Exterior Finish
*****
Fireplace Present
*****
FireplaceTotal
*****
Flooring Type
*****
Foundation Type
*****
Half Bath Total
*****
Heating Fuel
*****
Heating Type
*****
Size Interior
*****
Stories Total
*****
Total Finished Area
*****
Land information
Acreage
*****
Fence Type
*****
Landscape Features
*****
Size Depth
*****
Size Frontage
*****
Size Irregular
*****
Size Total
*****
Rooms
Lower level
Office
*****
Living room
*****
Bedroom
*****
Bedroom
*****
4pc Bathroom
*****
Second level
Primary Bedroom
*****
Office
*****
Laundry room
*****
Kitchen
*****
Family room
*****
Dining room
*****
Bedroom
*****
5pc Bathroom
*****
4pc Bathroom
*****
2pc Bathroom
*****
Lower level
Office
*****
Living room
*****
Bedroom
*****
Bedroom
*****
4pc Bathroom
*****
Second level
Primary Bedroom
*****
Office
*****
Laundry room
*****
Kitchen
*****
Family room
*****
Dining room
*****
Bedroom
*****
5pc Bathroom
*****
4pc Bathroom
*****
2pc Bathroom
*****
Lower level
Office
*****
Living room
*****
Bedroom
*****
Bedroom
*****
4pc Bathroom
*****
Second level
Primary Bedroom
*****
Office
*****
Laundry room
*****
Kitchen
*****
Family room
*****
Dining room
*****
Bedroom
*****
5pc Bathroom
*****
4pc Bathroom
*****
2pc Bathroom
*****
Courtesy of ROYAL LEPAGE BENCHMARK
Book a Showing for this property
Please note that filling out this form you'll be registered and your phone number without the +1 part will be used as a password.

