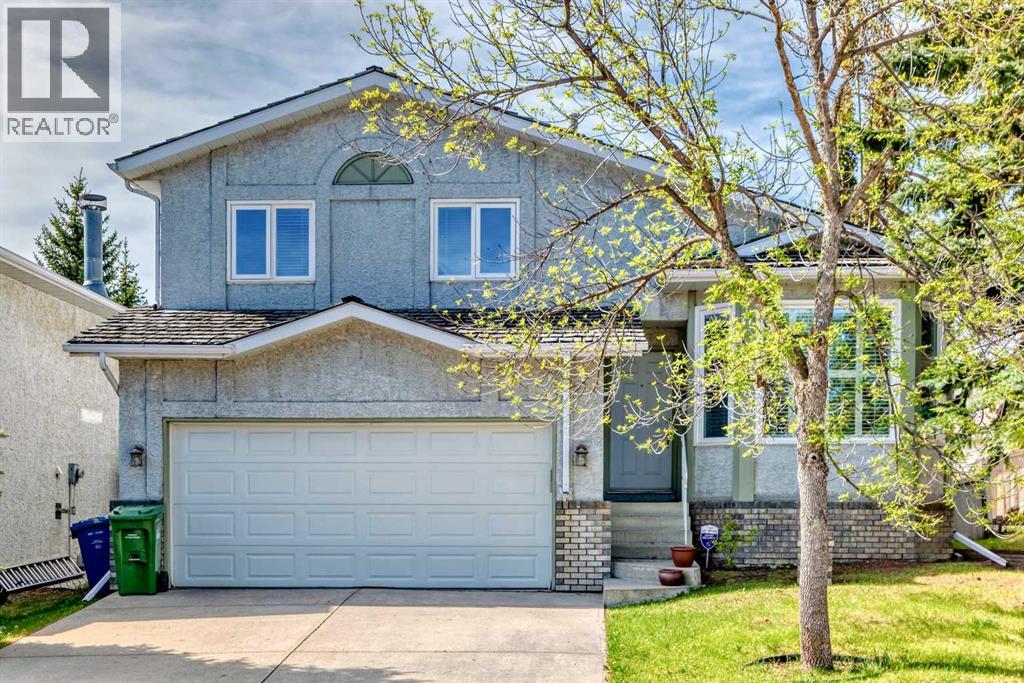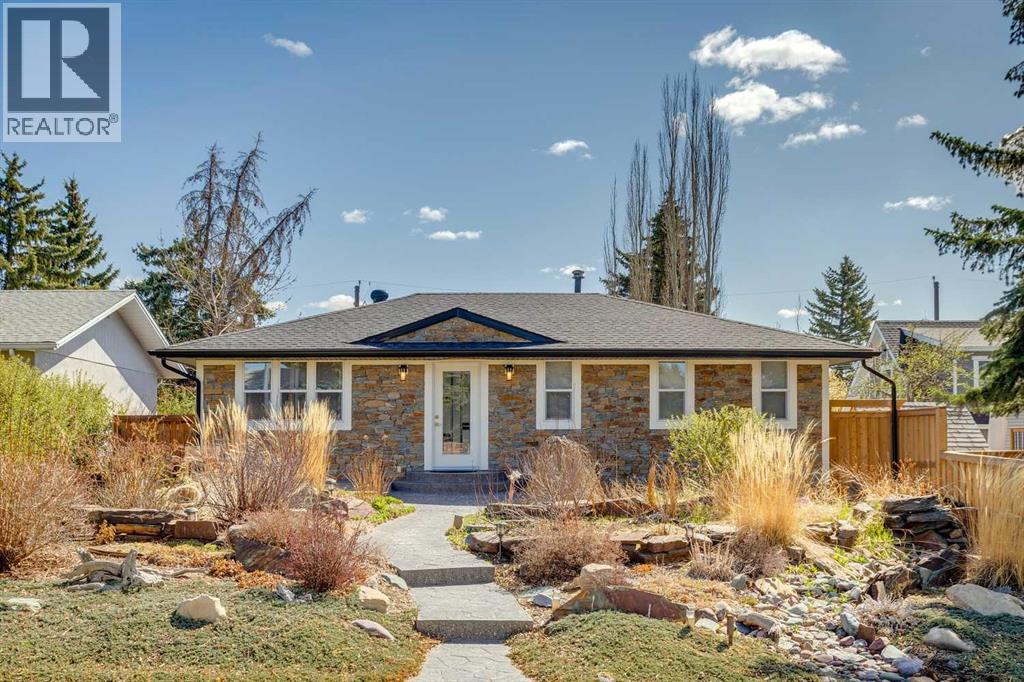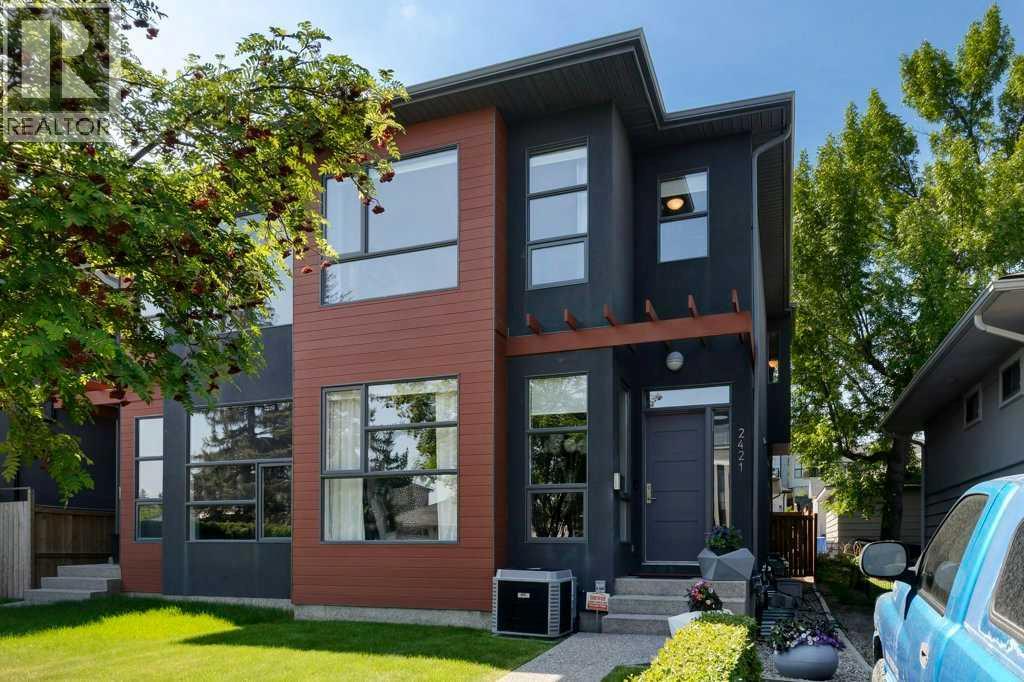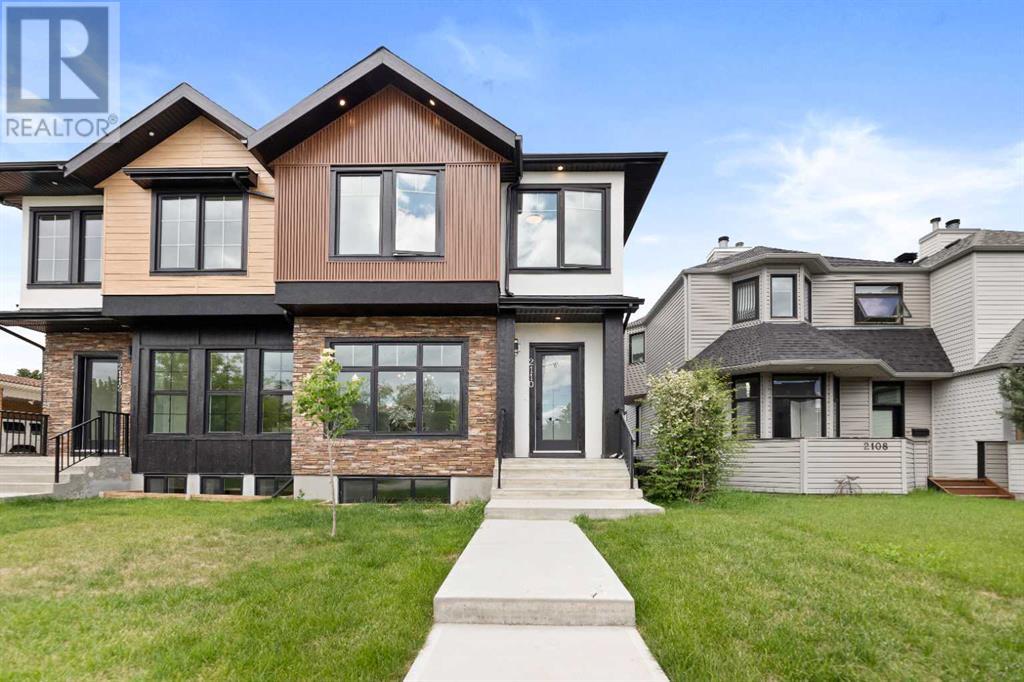Free account required
Unlock the full potential of your property search with a free account! Here's what you'll gain immediate access to:
- Exclusive Access to Every Listing
- Personalized Search Experience
- Favorite Properties at Your Fingertips
- Stay Ahead with Email Alerts


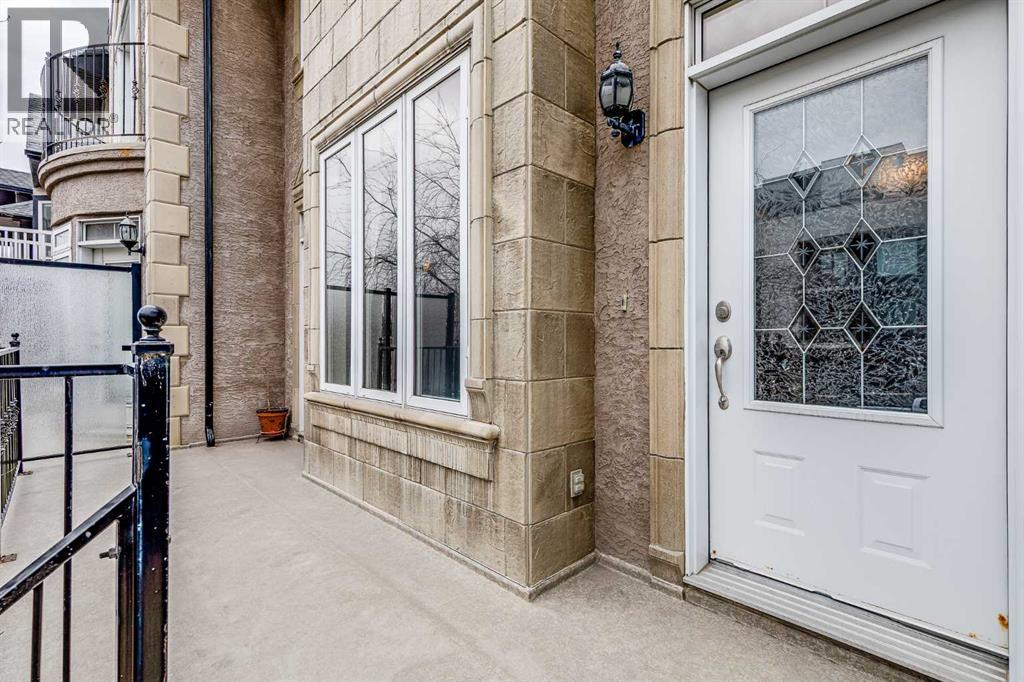
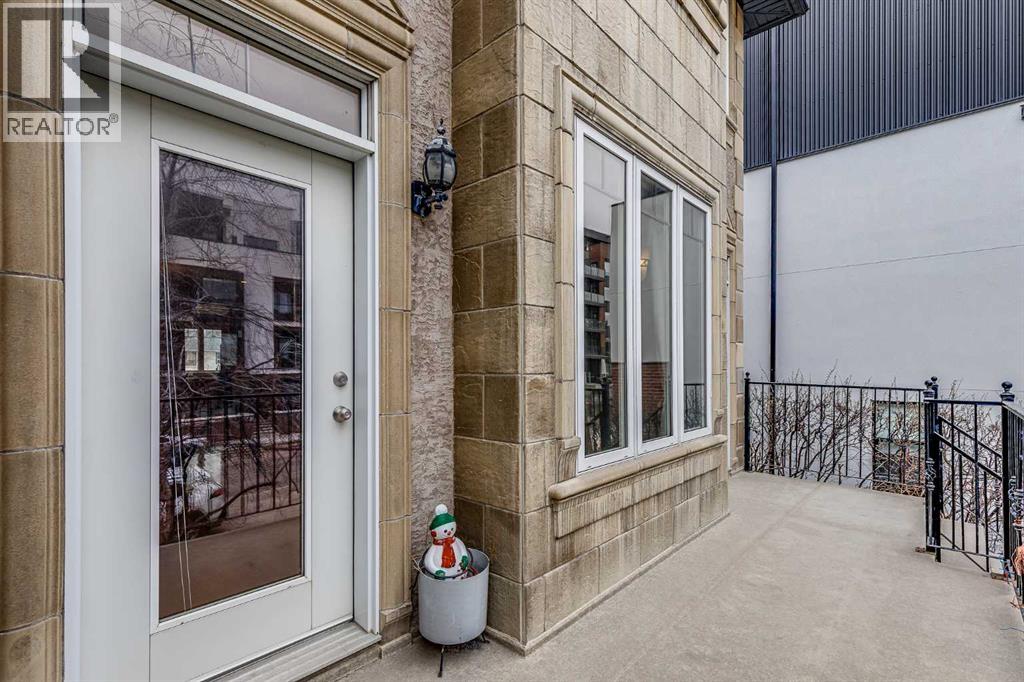

$810,000
1611 33 Avenue SW
Calgary, Alberta, Alberta, T2T1Y6
MLS® Number: A2212118
Property description
PRICE REDUCTION!! Great opportunity to own a semi-detached home in the sought out neighborhood of Marda Loop with almost 3000sqft of living space. This home has beautiful architecture throughout. The high ceilings, crown molding, skylights and gorgeous curved staircase lead to the upper and lower floors. The main floor has a spacious foyer great to greet guests, a large living room that leads out to a spacious front deck. Livingroom has 3 sided fireplace that separates the large dining room, and a kitchen that cant be beat. Granite countertops, stainless steel appliances, large pantry, an island and tons of storage and counter space. A large breakfast nook that leads to your private fenced in backyard with deck for BBQs and relaxing outdoors. Backyard leads to your double detached garage. The upper floor has a spacious primary bedroom with 5 piece ensuite and walk in closet. Continue through the upper floor to 2 large bedrooms, 4 piece washroom, laundry room. This floor is illuminated by 2 skylights. The basement has 2 bedrooms, a 4 piece bathroom and another large living area. Also a rare find in the city is the cold room downstairs which is amazing to store and keep food fresh longer. The basement had renovations started on it but were never finished, this gives you the to opportunity to put your own personal touch on this beautiful home. Splash of paint, your favorite flooring and the basement is ready for your enjoyment! Home also has air conditioning and central vacuum. The chic neighborhood of Marda Loop is a community home to trendy shopping experiences mixed with vibrant cafés and restaurant flavors to suit any taste. With walking and biking pathways weaving throughout the neighborhood you'll find yourself out and about more than you imagined. We have access to an amazing community association that runs an outdoor swimming pool, tennis/pickleball courts, beach volleyball courts during the summer, and outdoor skating rink during winter. Want to get in touc h with nature? Hop on Crowchild Trail or Glenmore Trail and they lead you straight to the mountains. With all of its beautiful features, this home is a definite must see!!
Building information
Type
*****
Appliances
*****
Basement Development
*****
Basement Type
*****
Constructed Date
*****
Construction Material
*****
Construction Style Attachment
*****
Cooling Type
*****
Exterior Finish
*****
Fireplace Present
*****
FireplaceTotal
*****
Flooring Type
*****
Foundation Type
*****
Half Bath Total
*****
Heating Type
*****
Size Interior
*****
Stories Total
*****
Total Finished Area
*****
Land information
Amenities
*****
Fence Type
*****
Landscape Features
*****
Size Frontage
*****
Size Irregular
*****
Size Total
*****
Rooms
Upper Level
5pc Bathroom
*****
4pc Bathroom
*****
Bedroom
*****
Bedroom
*****
Primary Bedroom
*****
Laundry room
*****
Main level
2pc Bathroom
*****
Breakfast
*****
Dining room
*****
Living room
*****
Kitchen
*****
Basement
4pc Bathroom
*****
Bedroom
*****
Bedroom
*****
Recreational, Games room
*****
Courtesy of First Place Realty
Book a Showing for this property
Please note that filling out this form you'll be registered and your phone number without the +1 part will be used as a password.

