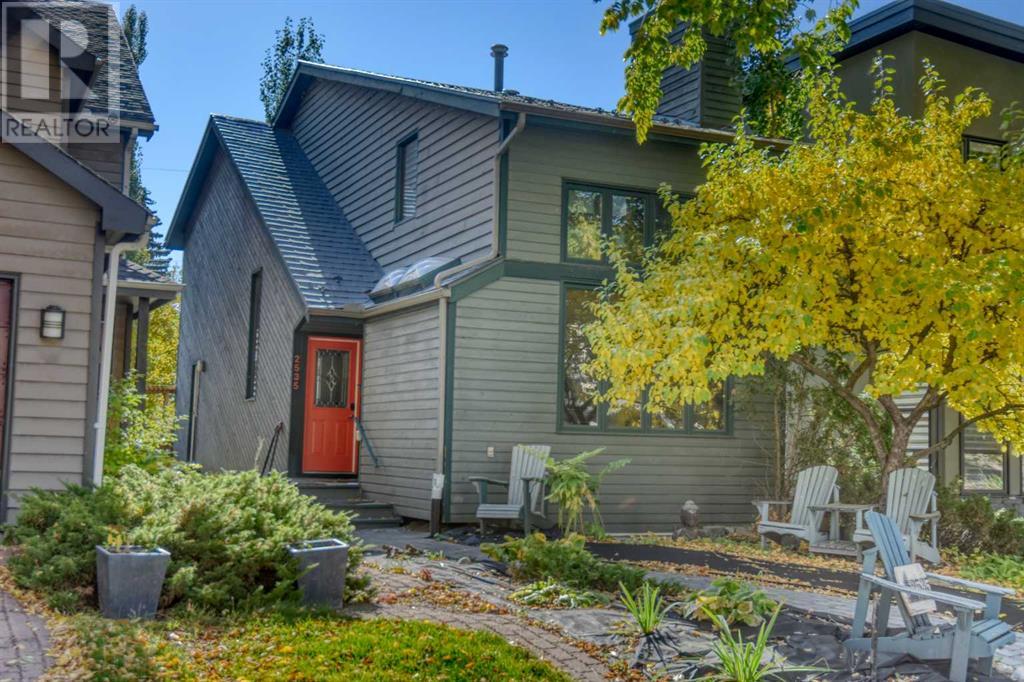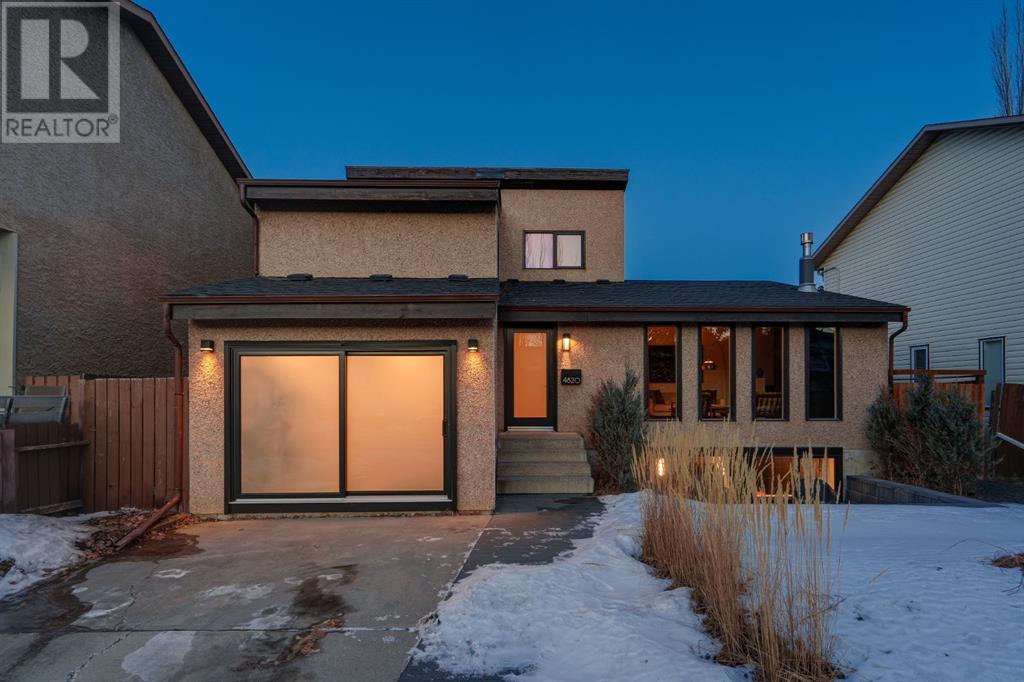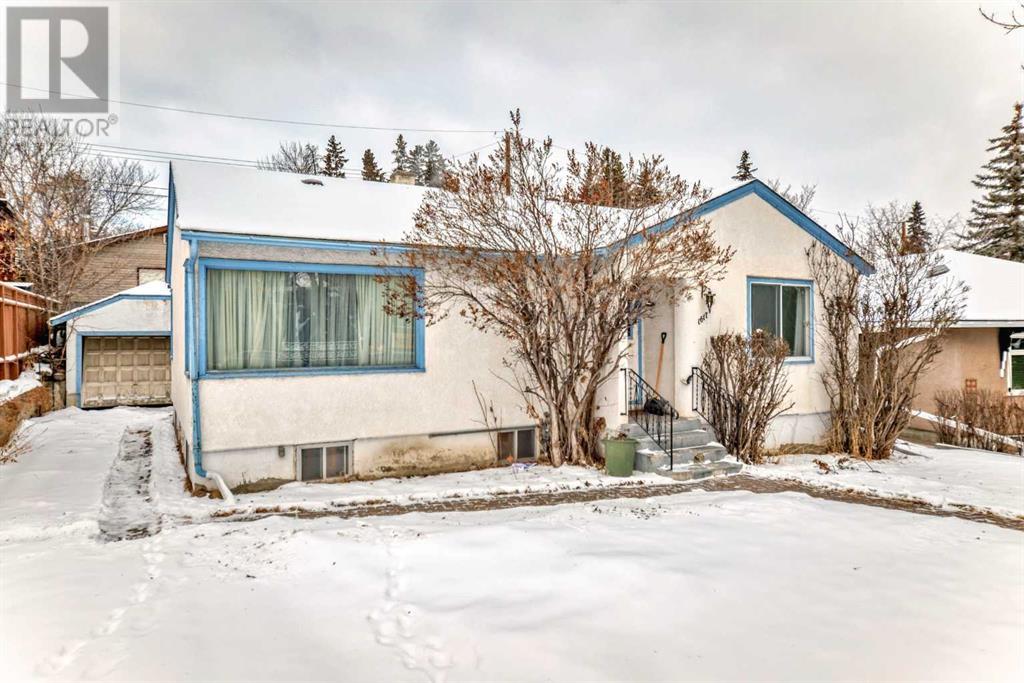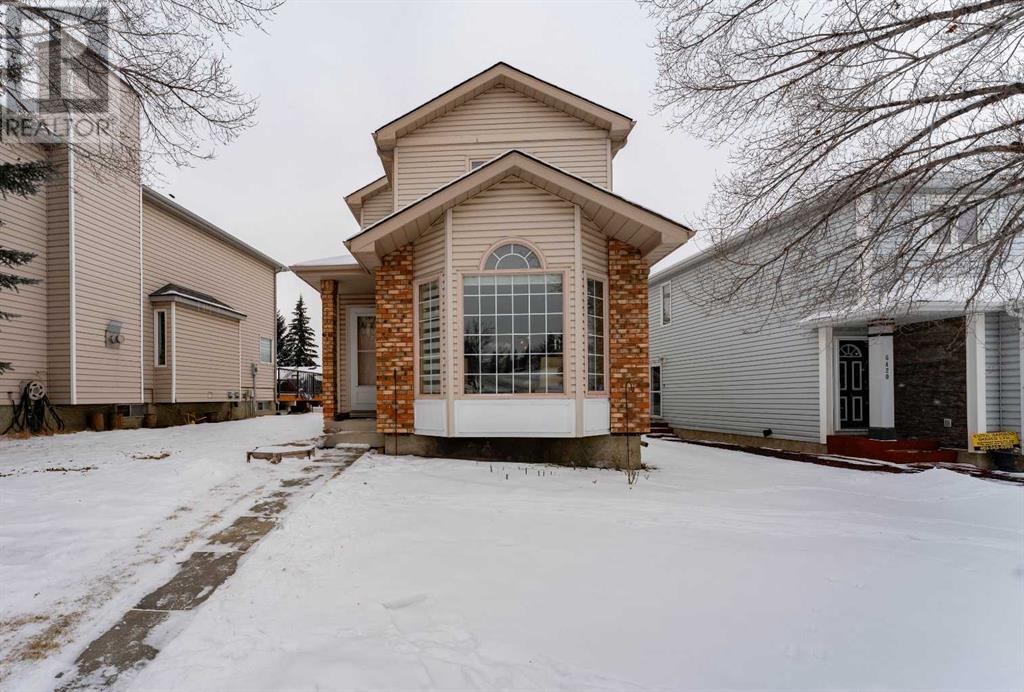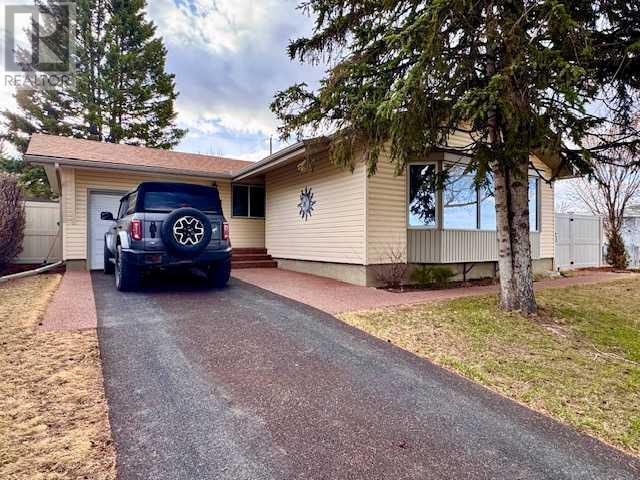Free account required
Unlock the full potential of your property search with a free account! Here's what you'll gain immediate access to:
- Exclusive Access to Every Listing
- Personalized Search Experience
- Favorite Properties at Your Fingertips
- Stay Ahead with Email Alerts

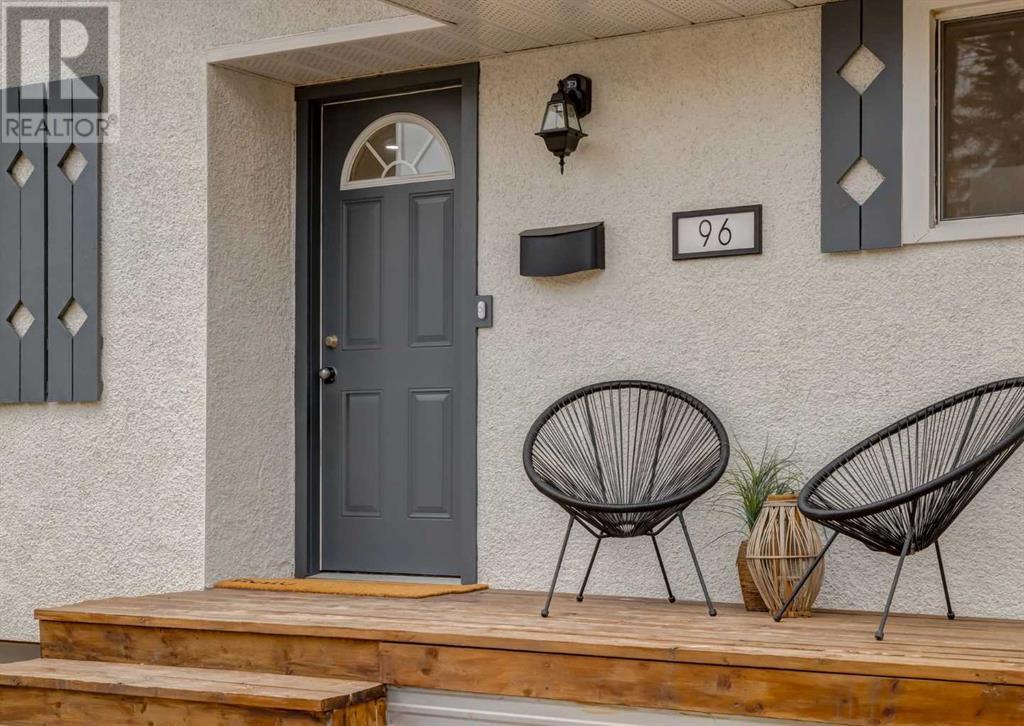
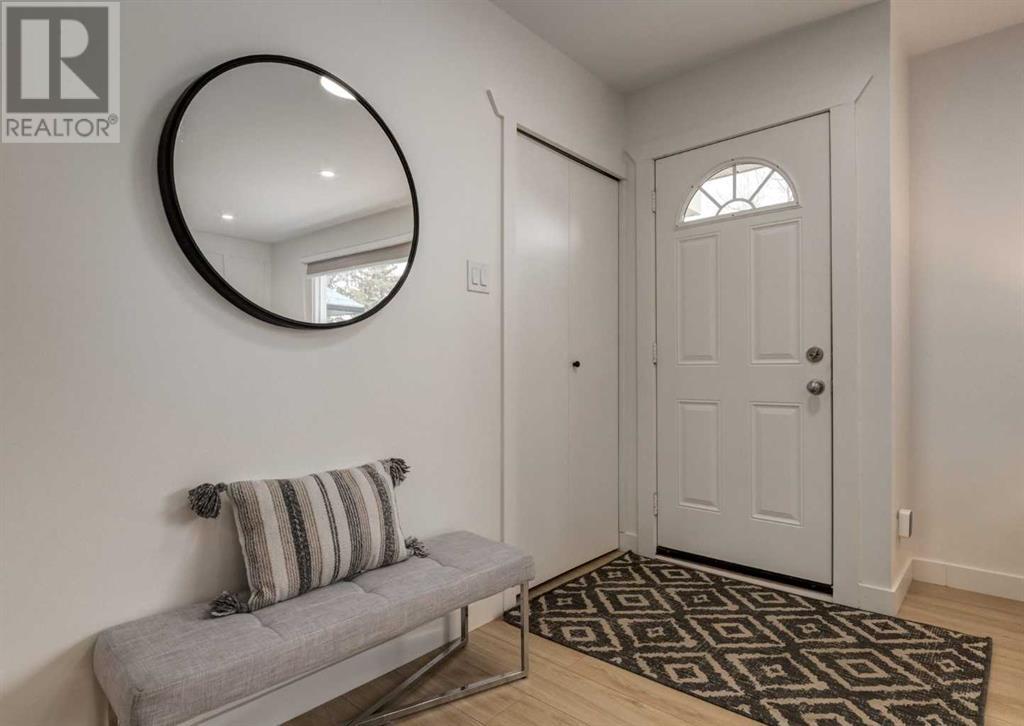


$799,000
96 West Glen Crescent SW
Calgary, Alberta, Alberta, T3C2X3
MLS® Number: A2212388
Property description
Modern and comfortable, this house is perfect for a young family or busy professionals. The yard is massive and the neighbourhood is quiet and peaceful. Newly renovated with 3 bedrooms and 2 full bathrooms up, vinyl plank flooring, quartz counter tops and beautiful new cabinets. From the back entrance you access the legal suite down with its large kitchen, bedroom and 4-piece bathroom. Tenants share the utility room, with laundry, so the upstairs is not limited to stacked laundry space. There is even extra storage downstairs, with a freezer and brand-new carpet throughout. The massive yard and patio give you more than enough outdoor space to play or garden during warm summer evenings, with the ability to store equipment and toys in the double detached garage or in the large shed. If you are looking for additional off-street parking, the side of this home was previously used to store an RV, and there is room for 3 more vehicles behind the garage. This is a mature and spacious neighbourhood with beautiful established trees and greenspaces, all within walking distance of the C-Train and Westbrook Mall, or a 15-minute drive to downtown. For school age children the nearest elementary school is only 1/2 km, or you can walk or drive within minutes to a choice of public, separate and private schools.
Building information
Type
*****
Appliances
*****
Architectural Style
*****
Basement Features
*****
Basement Type
*****
Constructed Date
*****
Construction Material
*****
Construction Style Attachment
*****
Cooling Type
*****
Exterior Finish
*****
Flooring Type
*****
Foundation Type
*****
Half Bath Total
*****
Heating Fuel
*****
Heating Type
*****
Size Interior
*****
Stories Total
*****
Total Finished Area
*****
Land information
Amenities
*****
Fence Type
*****
Size Depth
*****
Size Frontage
*****
Size Irregular
*****
Size Total
*****
Rooms
Main level
Primary Bedroom
*****
Living room
*****
Kitchen
*****
Dining room
*****
Bedroom
*****
Bedroom
*****
4pc Bathroom
*****
4pc Bathroom
*****
Basement
Furnace
*****
Living room
*****
Other
*****
Other
*****
Den
*****
Bedroom
*****
4pc Bathroom
*****
Main level
Primary Bedroom
*****
Living room
*****
Kitchen
*****
Dining room
*****
Bedroom
*****
Bedroom
*****
4pc Bathroom
*****
4pc Bathroom
*****
Basement
Furnace
*****
Living room
*****
Other
*****
Other
*****
Den
*****
Bedroom
*****
4pc Bathroom
*****
Main level
Primary Bedroom
*****
Living room
*****
Kitchen
*****
Dining room
*****
Bedroom
*****
Bedroom
*****
4pc Bathroom
*****
4pc Bathroom
*****
Basement
Furnace
*****
Living room
*****
Other
*****
Other
*****
Den
*****
Bedroom
*****
4pc Bathroom
*****
Main level
Primary Bedroom
*****
Living room
*****
Kitchen
*****
Dining room
*****
Bedroom
*****
Courtesy of Real Estate Professionals Inc.
Book a Showing for this property
Please note that filling out this form you'll be registered and your phone number without the +1 part will be used as a password.
