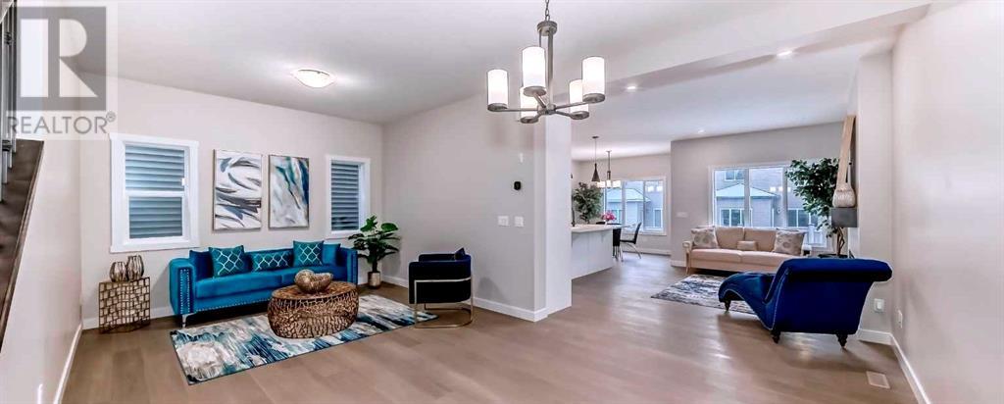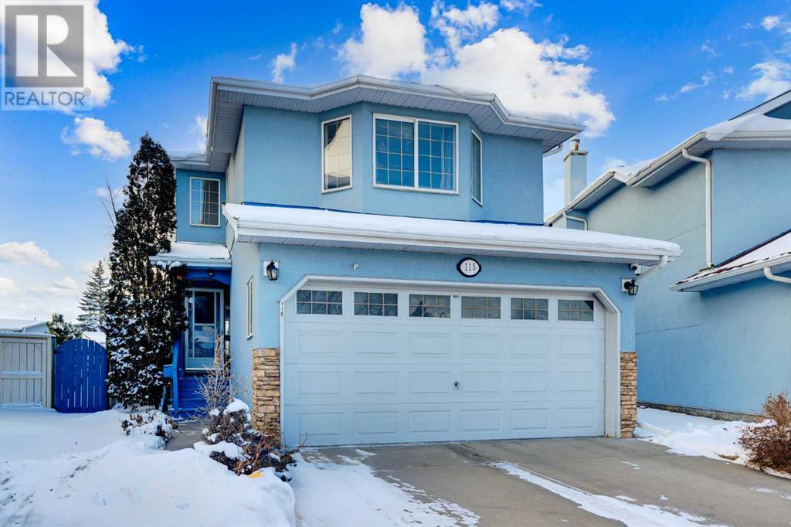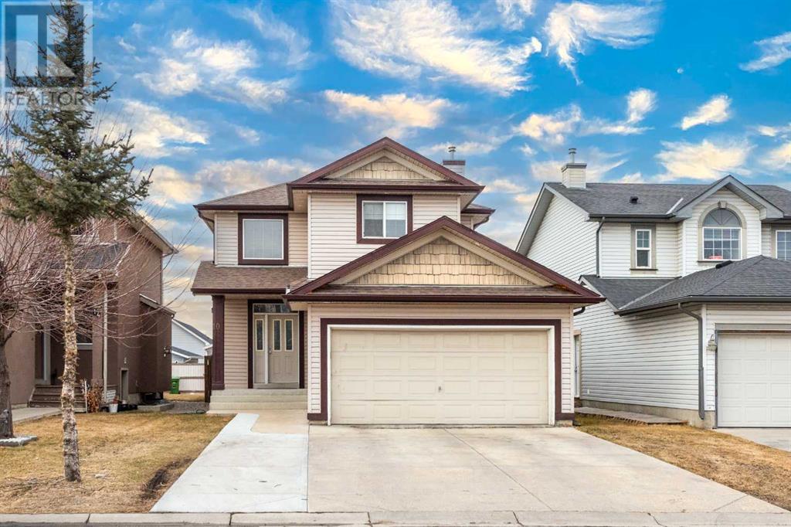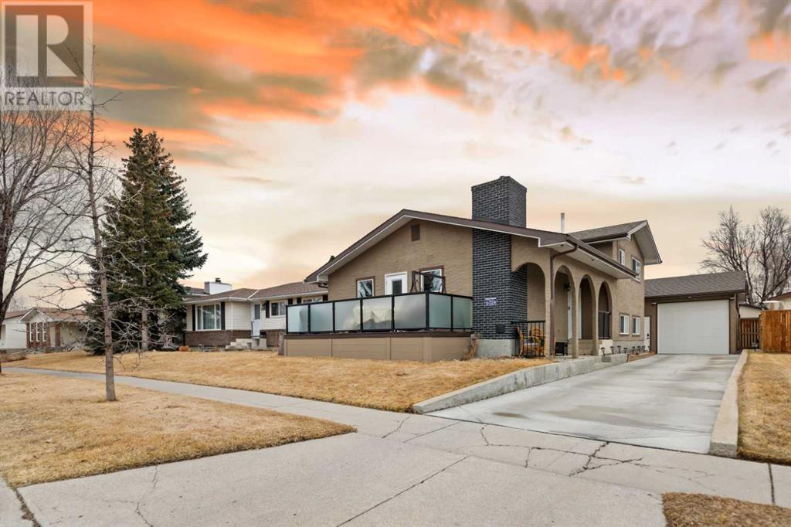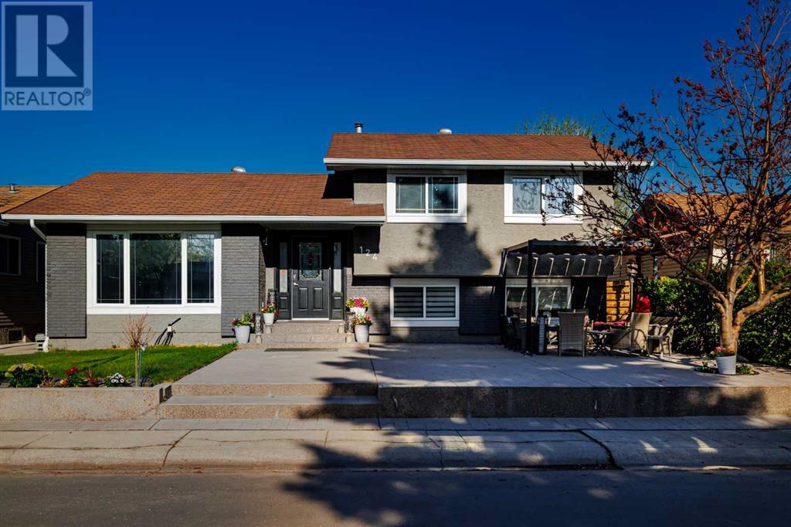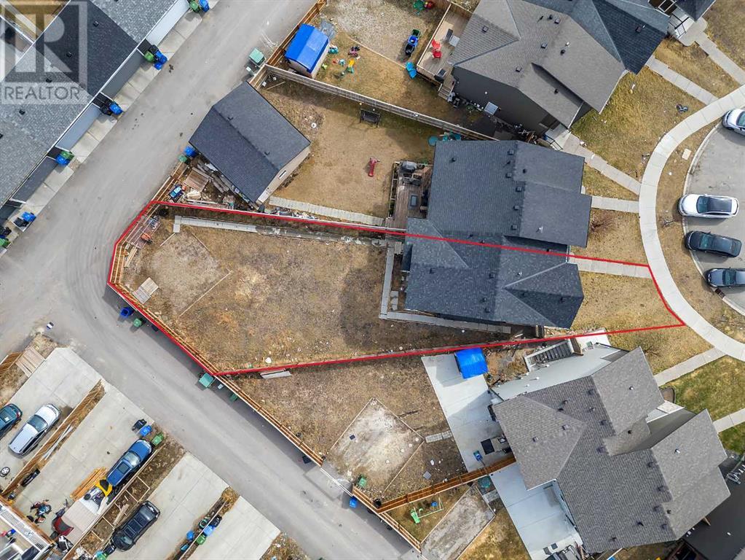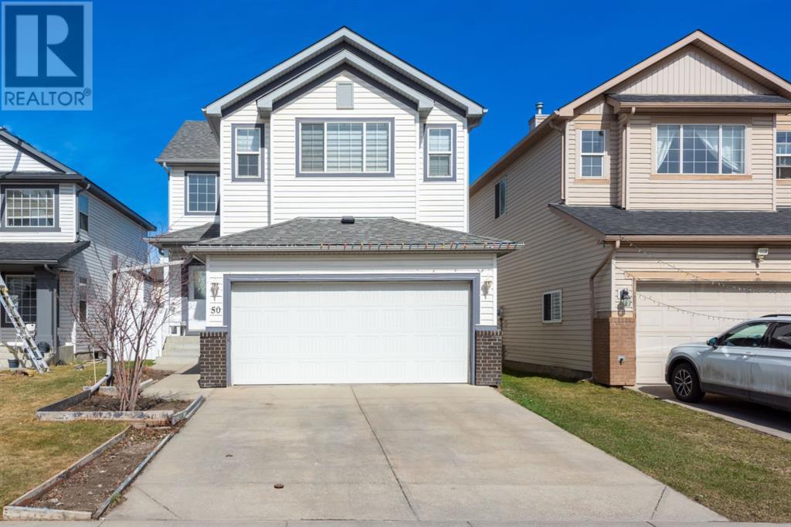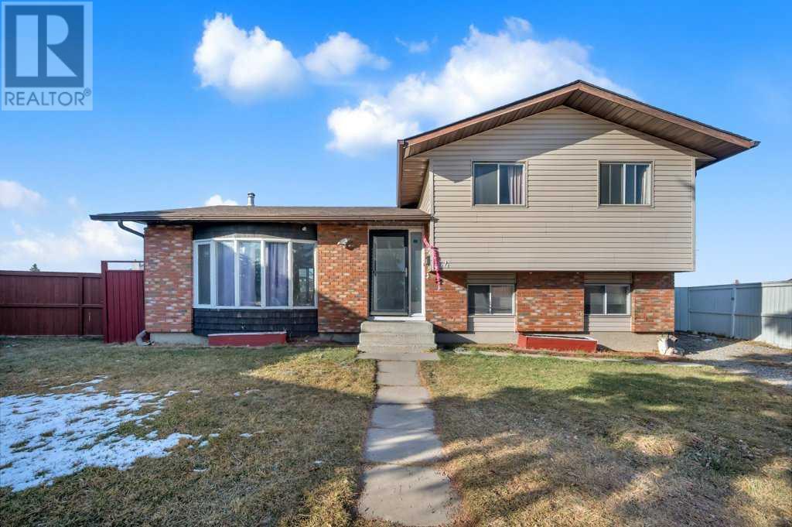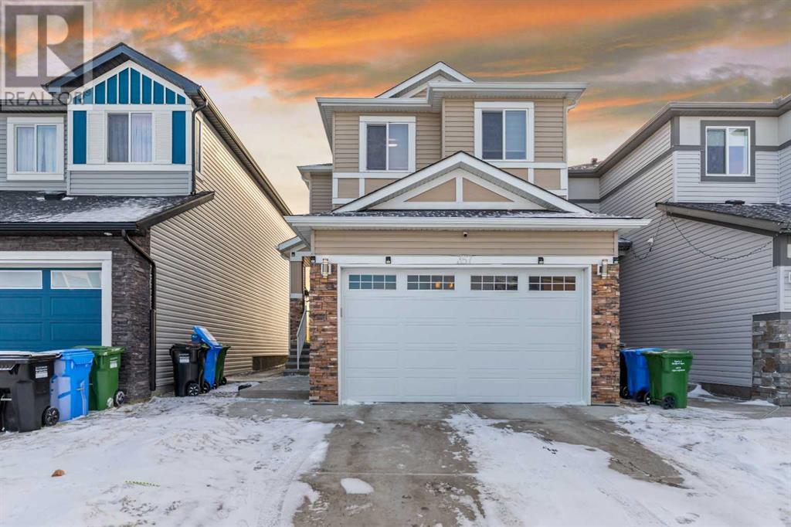Free account required
Unlock the full potential of your property search with a free account! Here's what you'll gain immediate access to:
- Exclusive Access to Every Listing
- Personalized Search Experience
- Favorite Properties at Your Fingertips
- Stay Ahead with Email Alerts
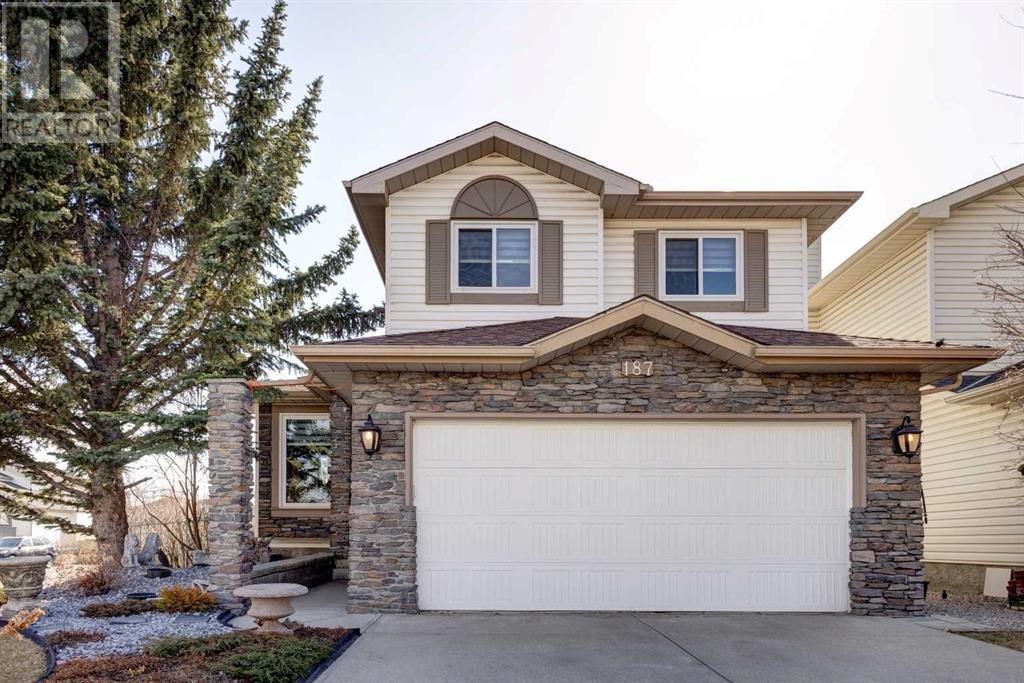
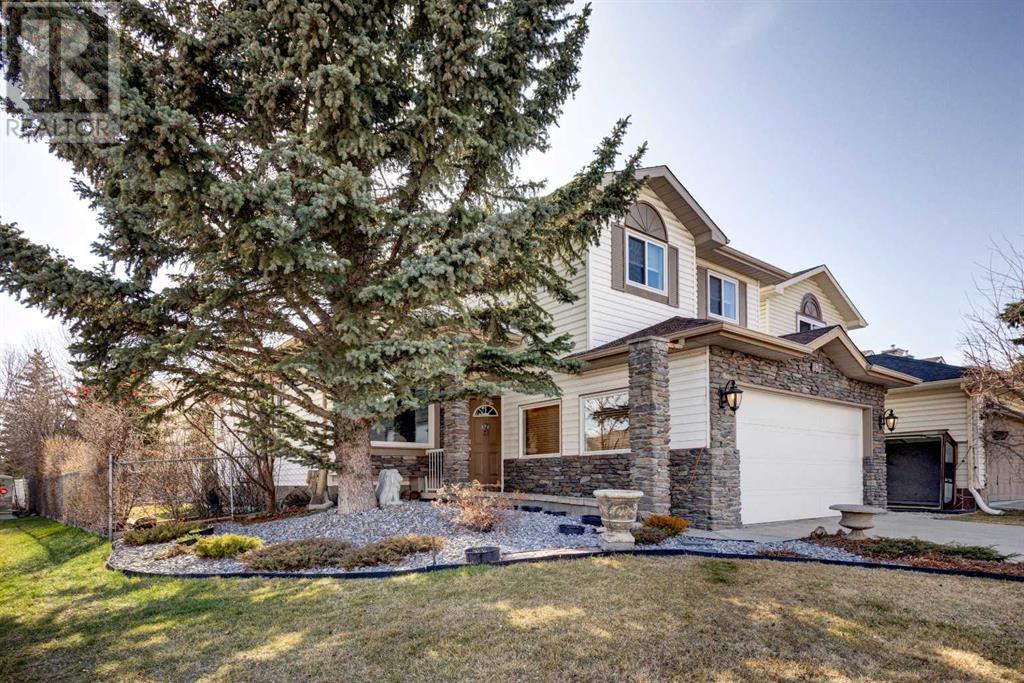
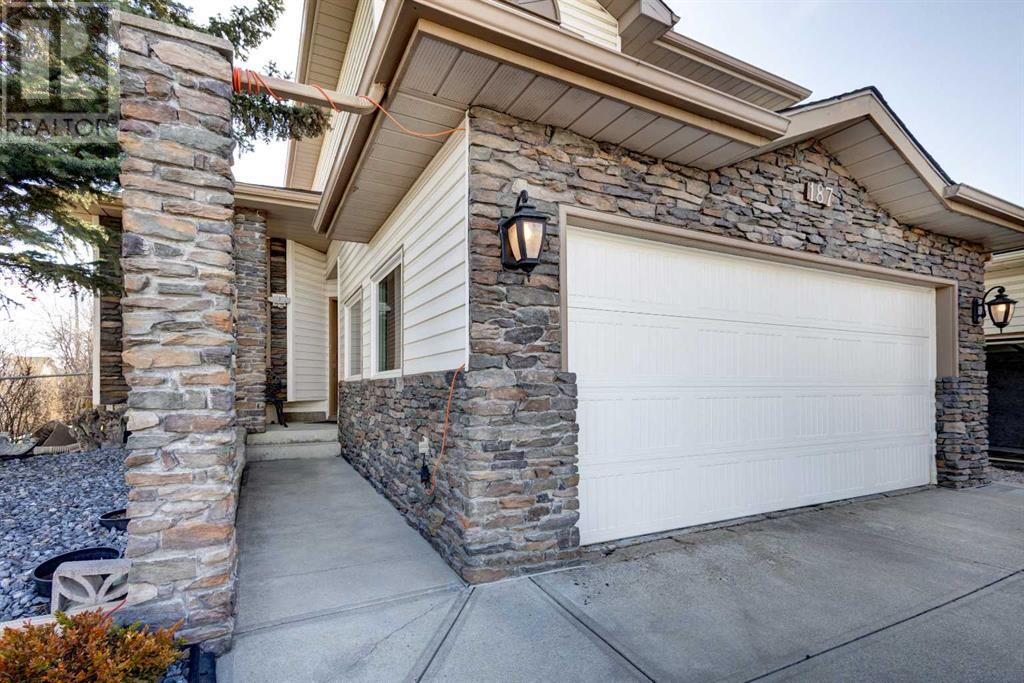
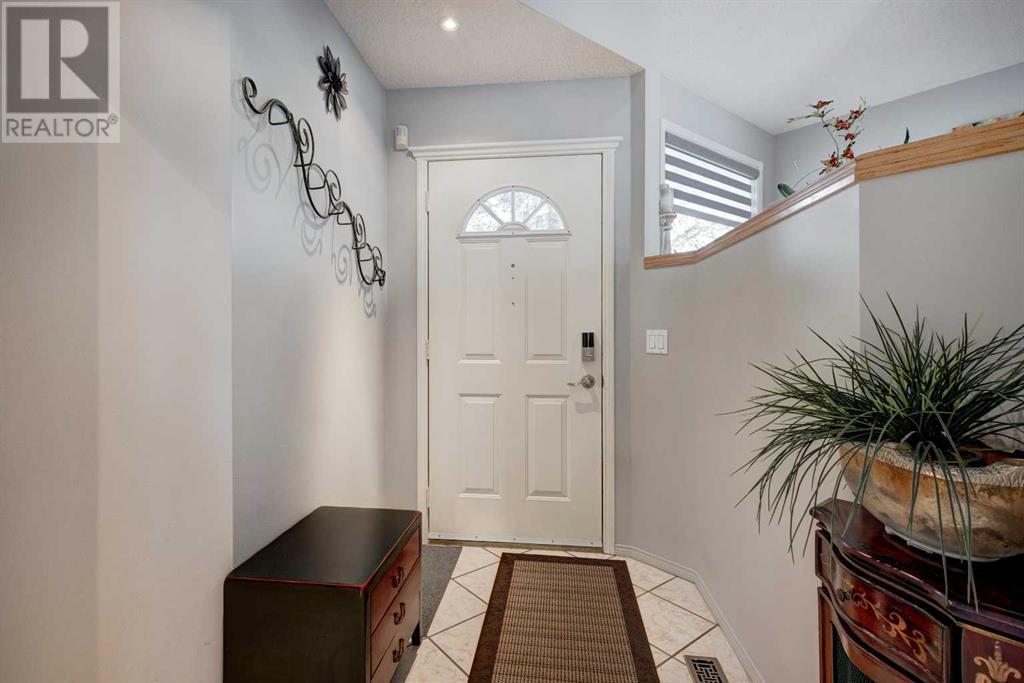
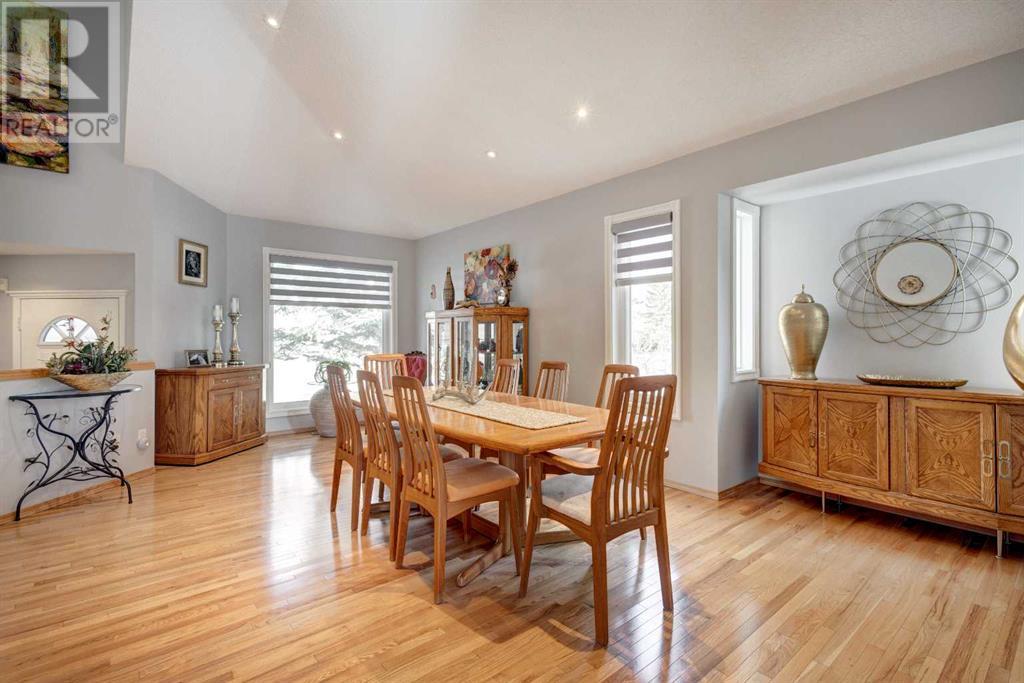
$730,000
187 Coral Keys Villas NE
Calgary, Alberta, Alberta, T3J3L7
MLS® Number: A2212408
Property description
Dare to compare !! Quiet Cul De Sac location, Custom 2-storey split property in a show home condition with over 2,300 sq. ft. of total development. Hardwood floors throughout the whole house. From the main entrance an open living & dining room area, beautiful SW sunny kitchen with a breakfast nook, granite counters, stainless-steel appliances, some smart upgrades to kitchen cabinets drawers for easy use, directly off the kitchen access to the landscaped backyard with good size vinyl tier maintenance-free deck for your family/friends weekend BBQ gathering. Sunken family room with cozy fireplace, main floor laundry room and half bathroom. Second floor big master bedroom with 3-pc ensuite (shower), 2 additional bedrooms and a full bathroom. Basement is developed into 2 parts, one with a large open room that has a partially heated floor, and the second left as a part that could be used as a hobby/workshop or storage area. Newer windows, some kitchen cupboards with a custom made smart shelves, water tank ( 7 years ), garage insulated with a heater. Great location, beautiful family home, lake community, close to schools and shopings, easy access in and out, minutes to McKnight Blvd. and Stoney Trl.
Building information
Type
*****
Amenities
*****
Appliances
*****
Basement Development
*****
Basement Type
*****
Constructed Date
*****
Construction Material
*****
Construction Style Attachment
*****
Cooling Type
*****
Exterior Finish
*****
Fireplace Present
*****
FireplaceTotal
*****
Flooring Type
*****
Foundation Type
*****
Half Bath Total
*****
Heating Fuel
*****
Heating Type
*****
Size Interior
*****
Stories Total
*****
Total Finished Area
*****
Land information
Amenities
*****
Fence Type
*****
Landscape Features
*****
Size Depth
*****
Size Frontage
*****
Size Irregular
*****
Size Total
*****
Rooms
Upper Level
4pc Bathroom
*****
3pc Bathroom
*****
Bedroom
*****
Bedroom
*****
Primary Bedroom
*****
Main level
2pc Bathroom
*****
Laundry room
*****
Foyer
*****
Kitchen
*****
Breakfast
*****
Living room
*****
Dining room
*****
Family room
*****
Basement
Other
*****
Furnace
*****
Courtesy of RE/MAX First
Book a Showing for this property
Please note that filling out this form you'll be registered and your phone number without the +1 part will be used as a password.
