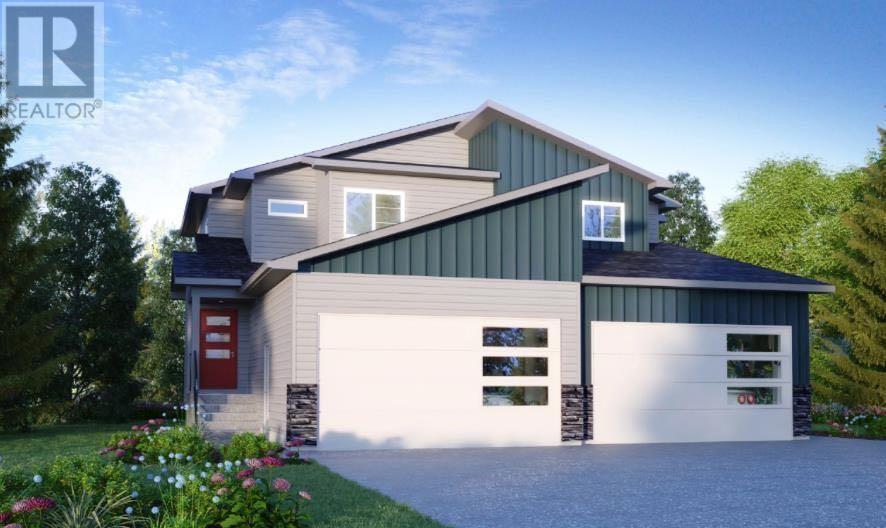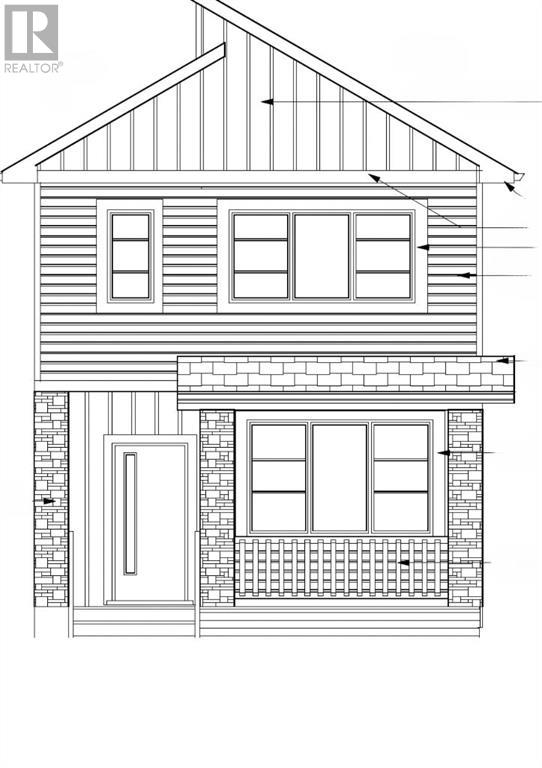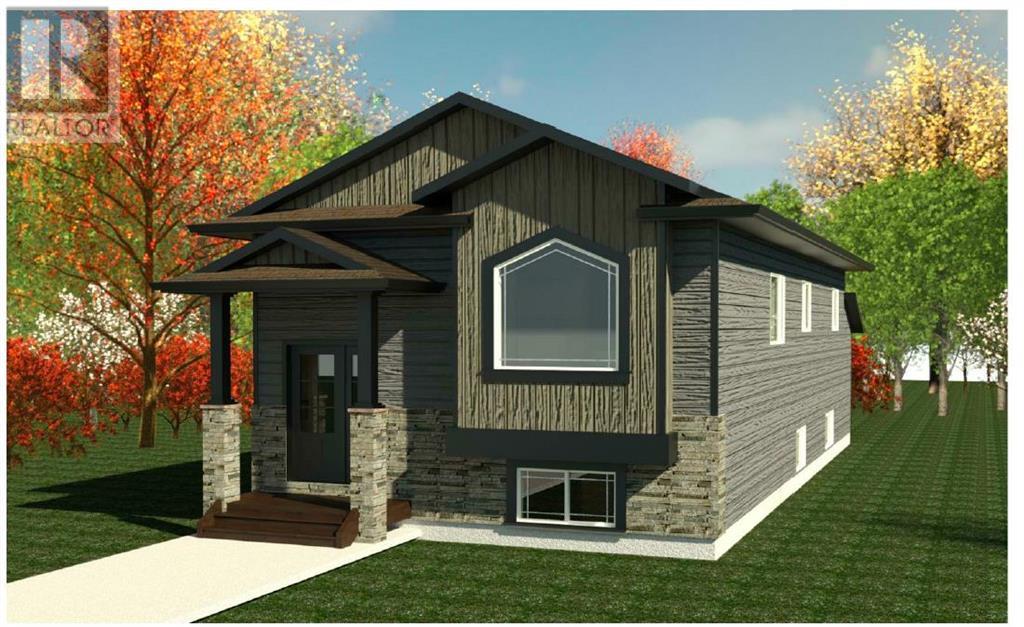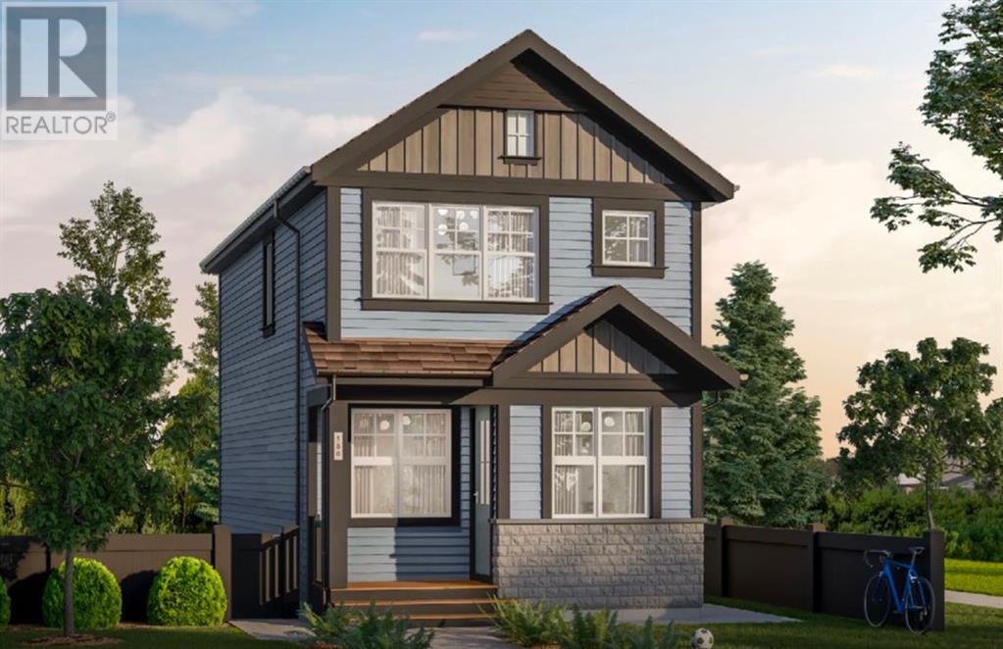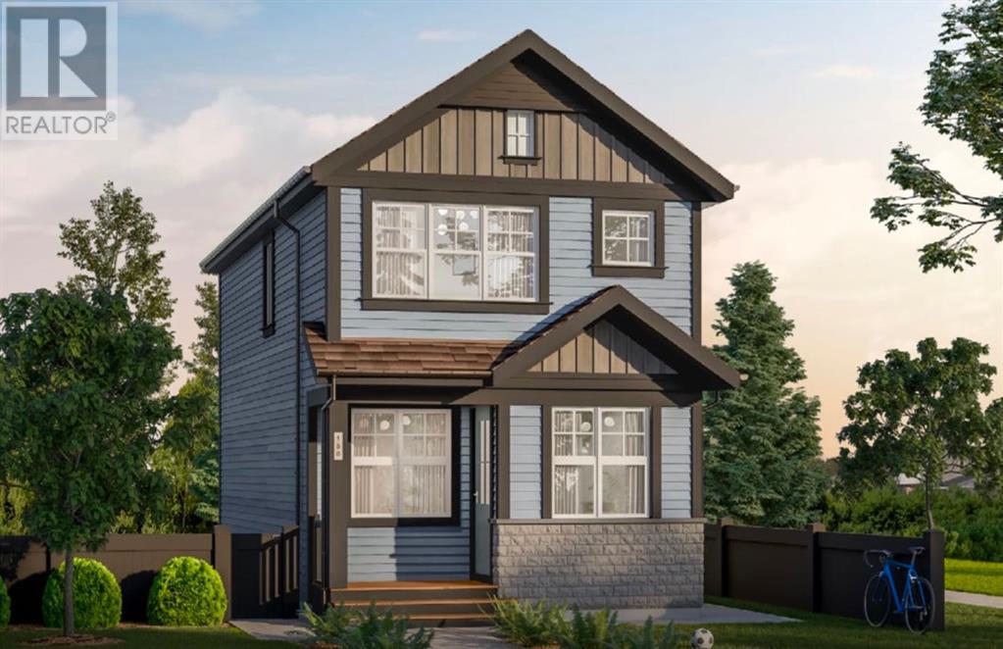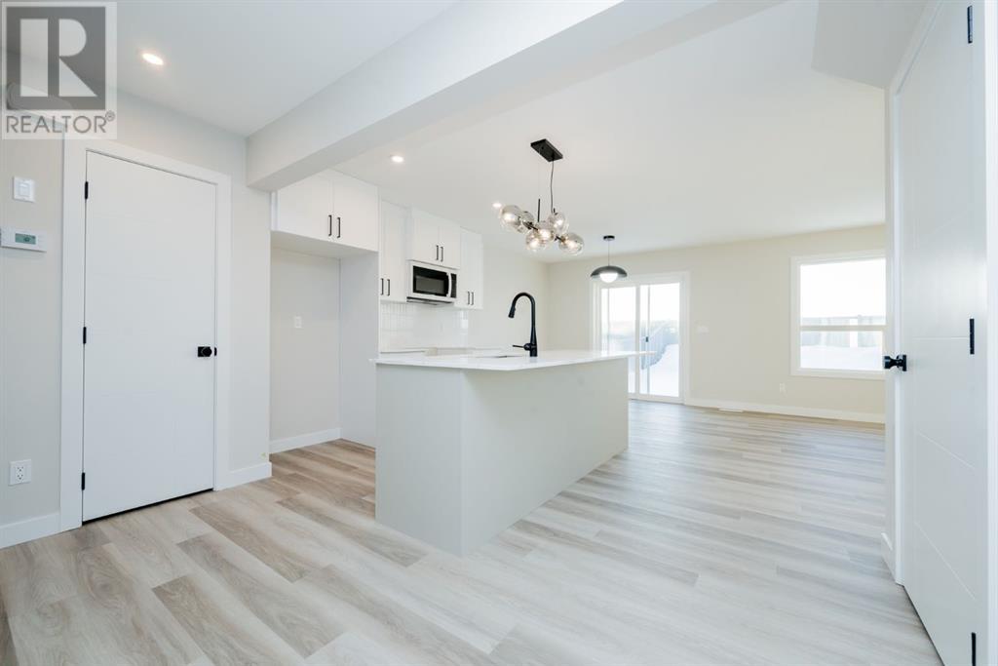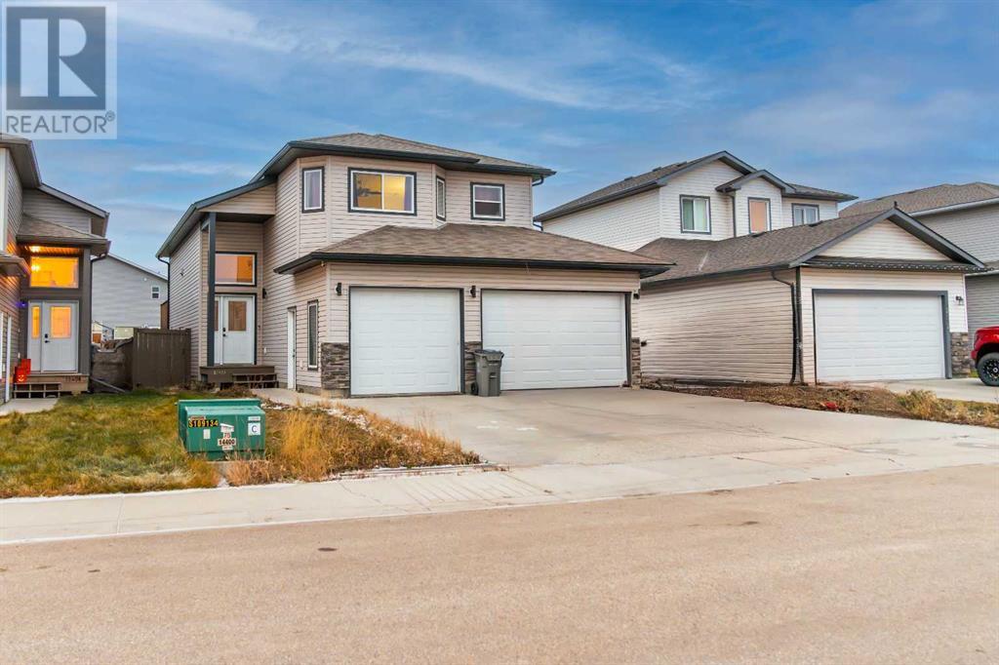Free account required
Unlock the full potential of your property search with a free account! Here's what you'll gain immediate access to:
- Exclusive Access to Every Listing
- Personalized Search Experience
- Favorite Properties at Your Fingertips
- Stay Ahead with Email Alerts
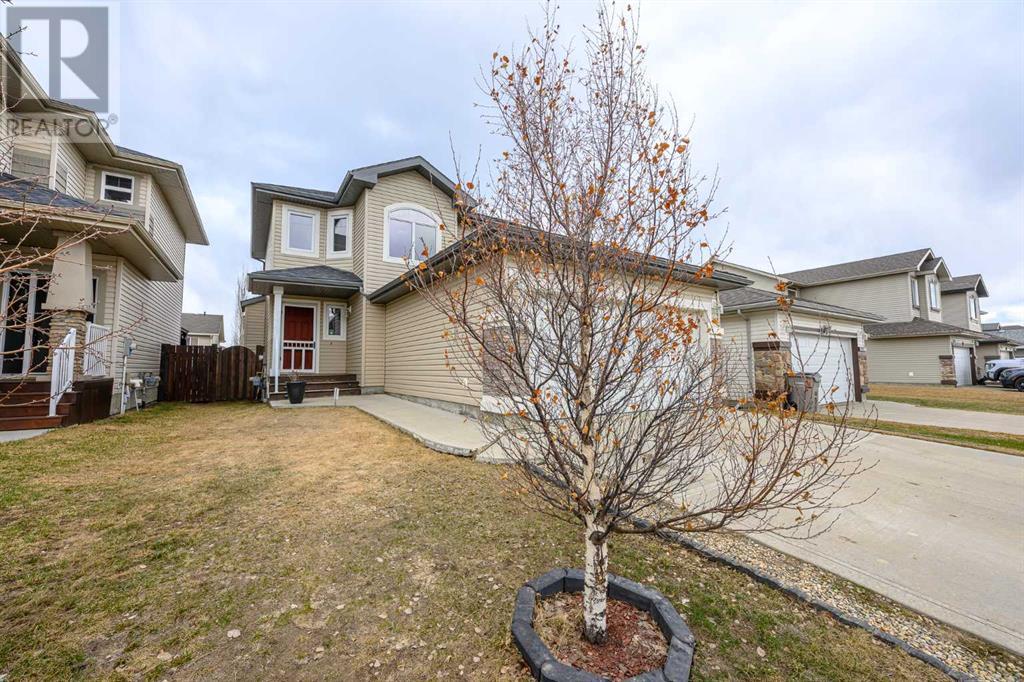
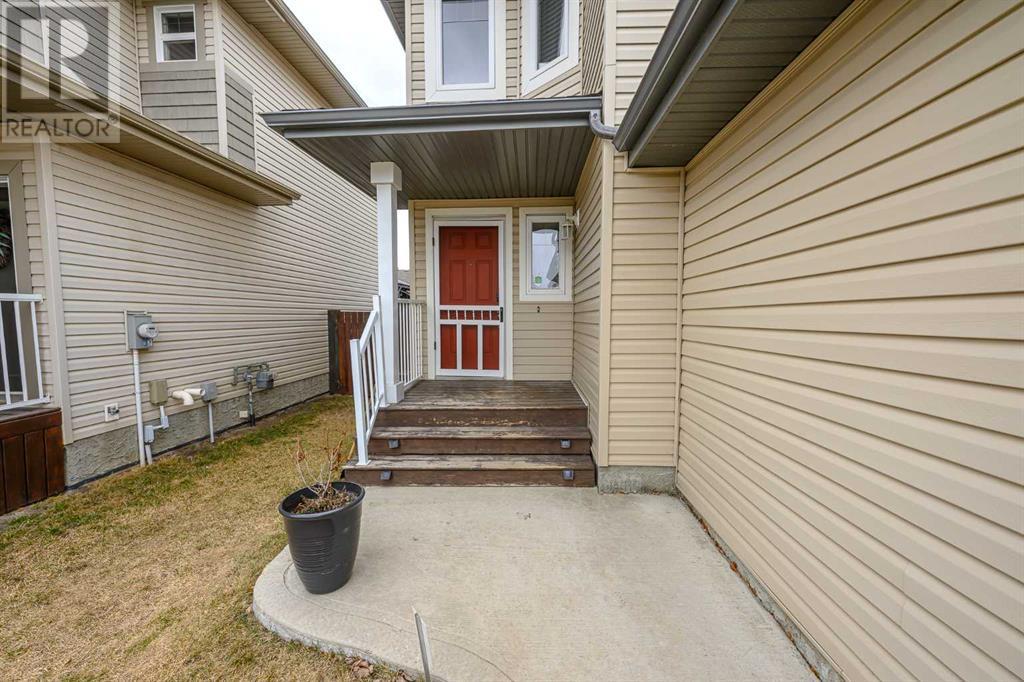
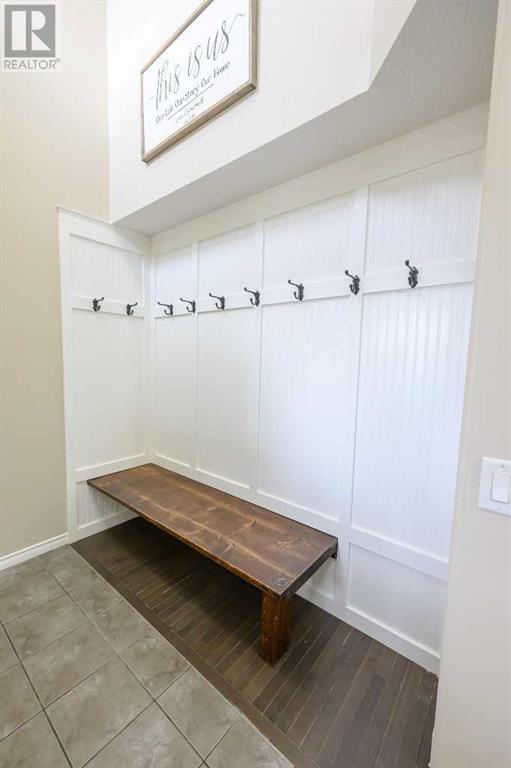
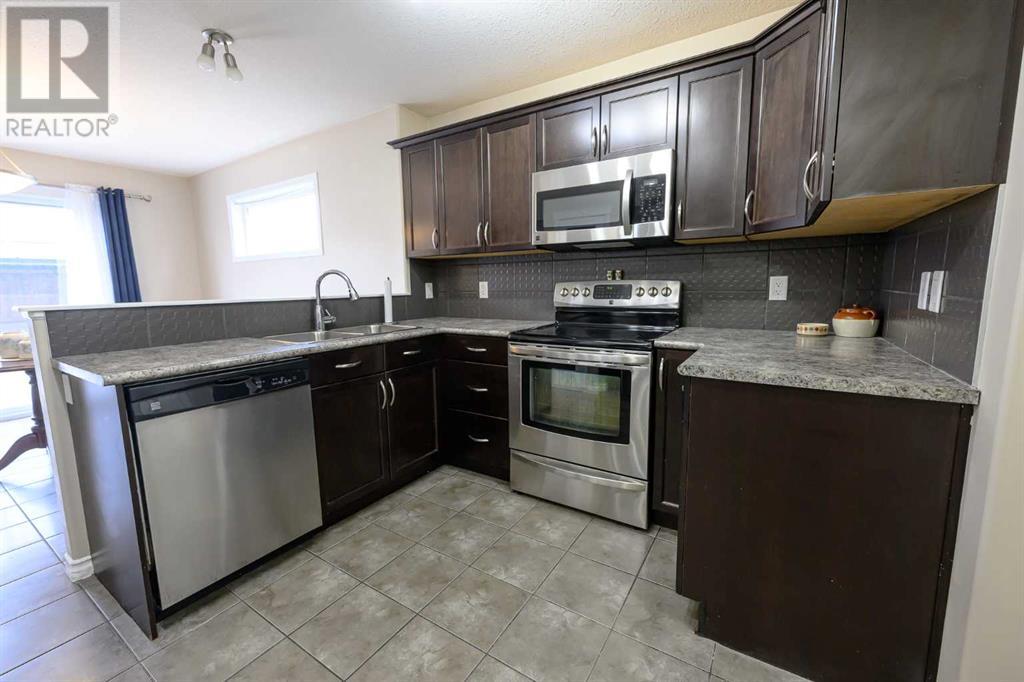

$430,000
8705 willow Drive
Grande Prairie, Alberta, Alberta, T8X0L5
MLS® Number: A2212526
Property description
Beautiful fully developed 2-storey home located in the family-friendly neighbourhood of Riverstone in Grande Prairie. This home features a large front entry with built-in bench and hooks, leading into a modern espresso cabinet kitchen with stainless steel appliances, pantry, and dining area. The dining space opens to an oversized deck with hot tub and a fully fenced, landscaped yard—perfect for relaxing or entertaining. Just off the dining area is a spacious living room with gas fireplace and wood accent wall.The main floor also includes a convenient half bath, laundry area, and access to the double attached garage. Upstairs you'll find a large primary bedroom with walk-in closet and ensuite, plus two additional bedrooms with built-in shelving and a full bathroom. The finished basement offers a large rec room, fourth bedroom, storage space, and is roughed-in for a future full bath. Located in the desirable Riverstone community, this home is close to schools, parks, trails, and shopping. Nearby amenities include Riverstone Public School (K-8), Holy Cross Catholic School, Cobblestone Plaza with FreshCo, Shoppers Drug Mart, Tim Hortons, and more. This move-in-ready home combines comfort, space, and convenience in one of Grande Prairie’s most sought-after family neighbourhoods!
Building information
Type
*****
Appliances
*****
Basement Development
*****
Basement Type
*****
Constructed Date
*****
Construction Material
*****
Construction Style Attachment
*****
Cooling Type
*****
Exterior Finish
*****
Fireplace Present
*****
FireplaceTotal
*****
Flooring Type
*****
Foundation Type
*****
Half Bath Total
*****
Heating Type
*****
Size Interior
*****
Stories Total
*****
Total Finished Area
*****
Land information
Amenities
*****
Fence Type
*****
Landscape Features
*****
Size Depth
*****
Size Frontage
*****
Size Irregular
*****
Size Total
*****
Rooms
Main level
2pc Bathroom
*****
Basement
Bedroom
*****
Second level
Bedroom
*****
Bedroom
*****
Primary Bedroom
*****
3pc Bathroom
*****
3pc Bathroom
*****
Main level
2pc Bathroom
*****
Basement
Bedroom
*****
Second level
Bedroom
*****
Bedroom
*****
Primary Bedroom
*****
3pc Bathroom
*****
3pc Bathroom
*****
Courtesy of Sutton Group Grande Prairie Professionals
Book a Showing for this property
Please note that filling out this form you'll be registered and your phone number without the +1 part will be used as a password.
