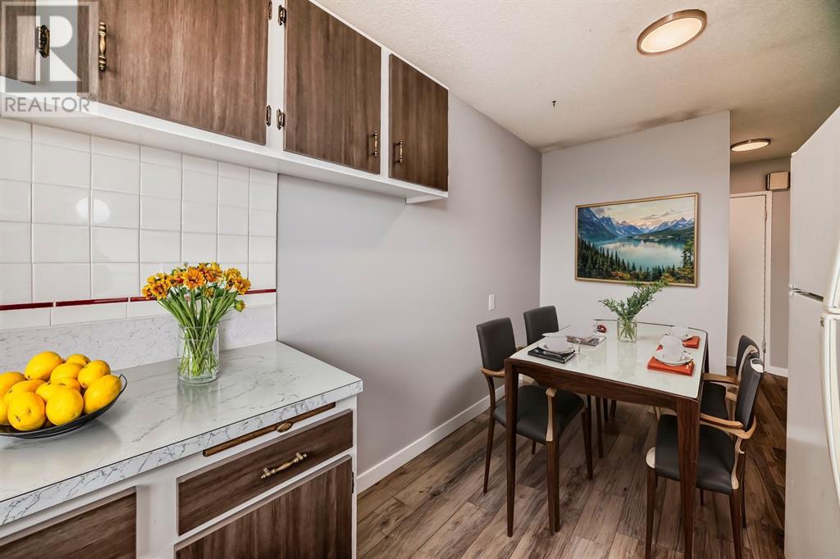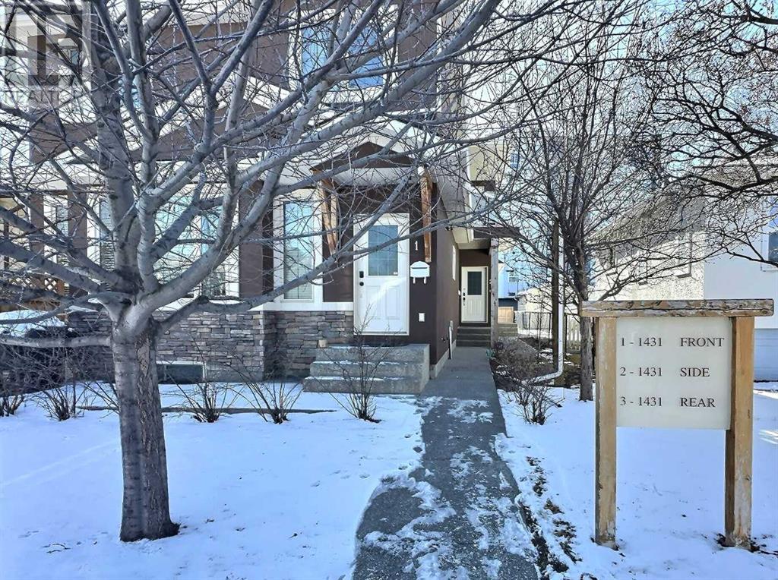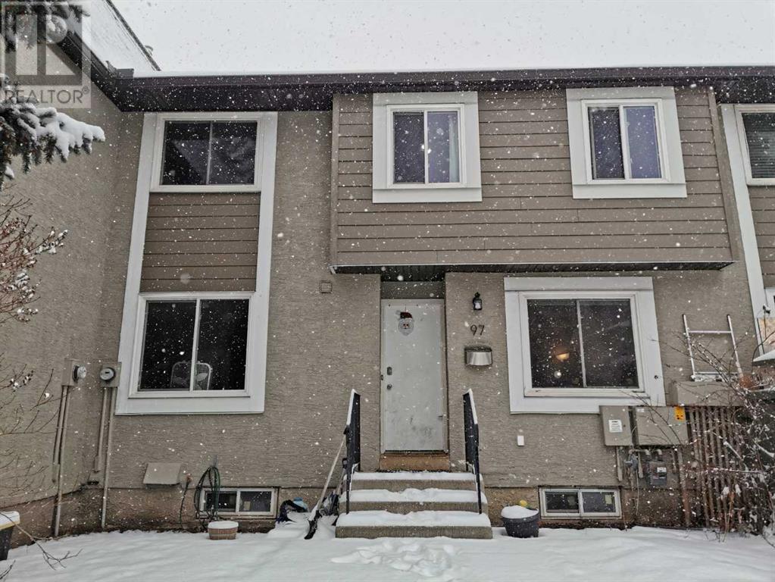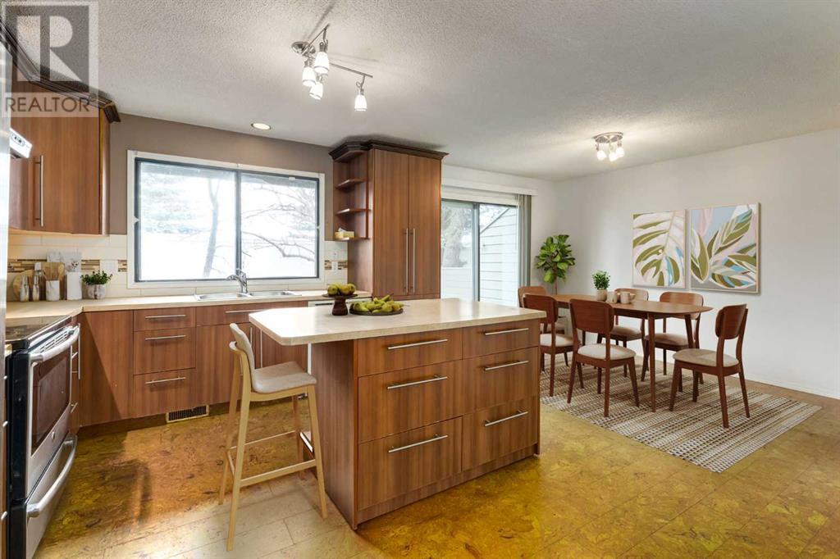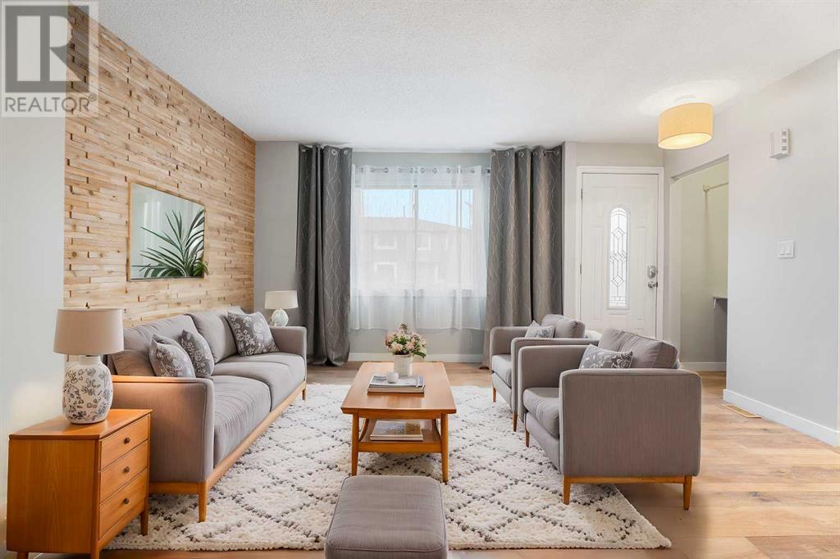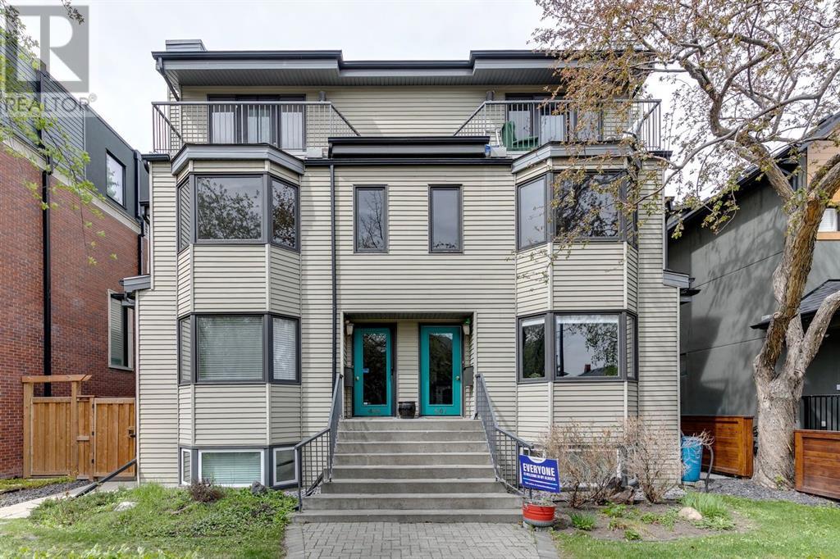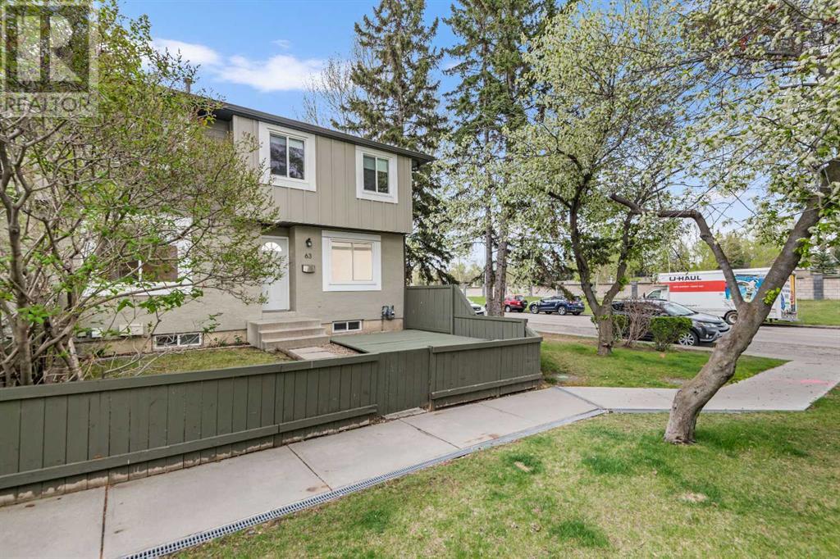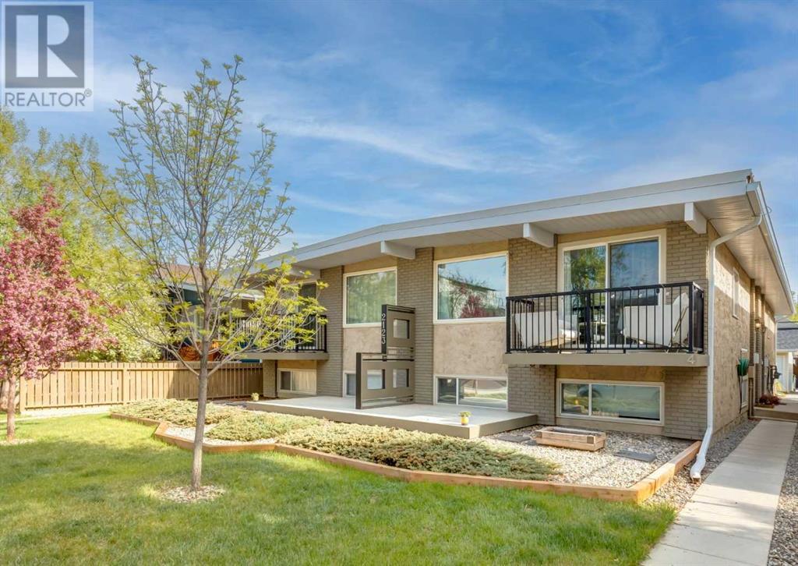Free account required
Unlock the full potential of your property search with a free account! Here's what you'll gain immediate access to:
- Exclusive Access to Every Listing
- Personalized Search Experience
- Favorite Properties at Your Fingertips
- Stay Ahead with Email Alerts
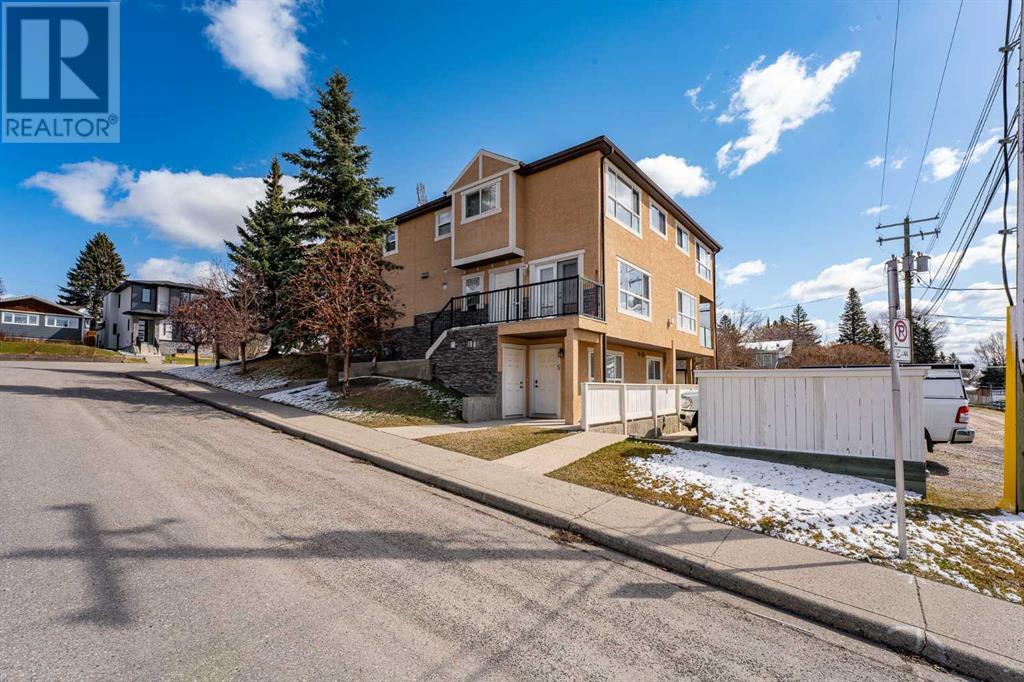
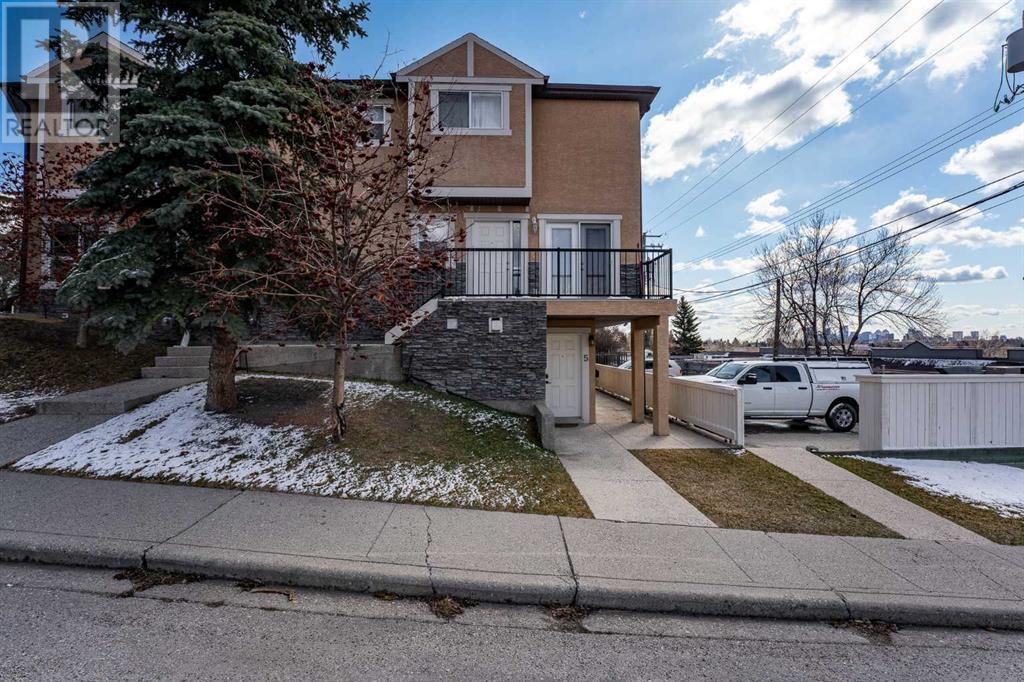

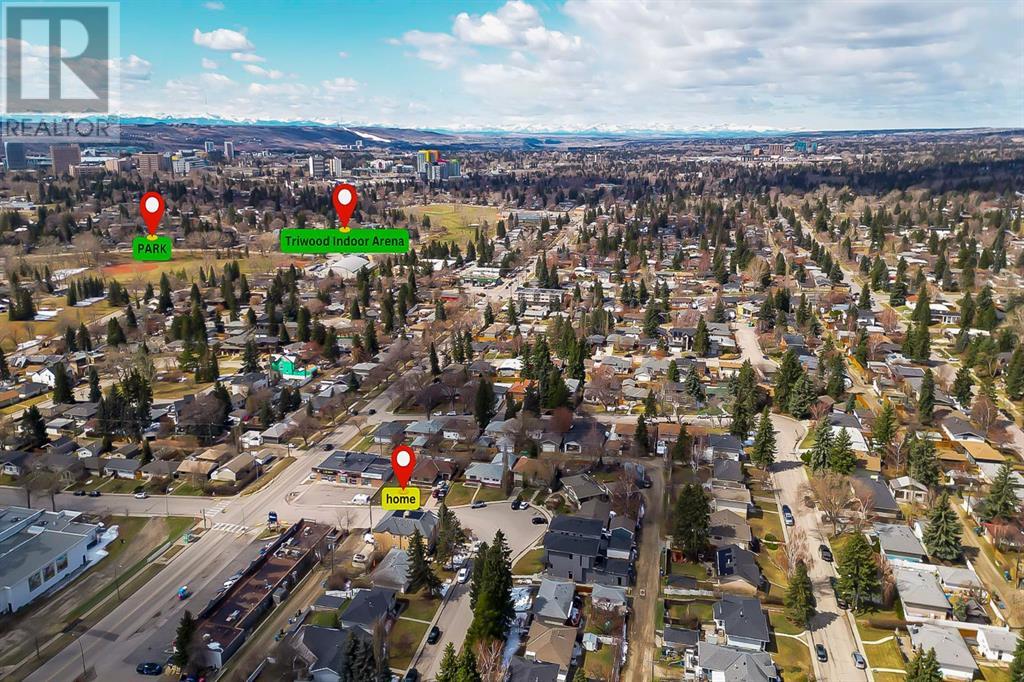
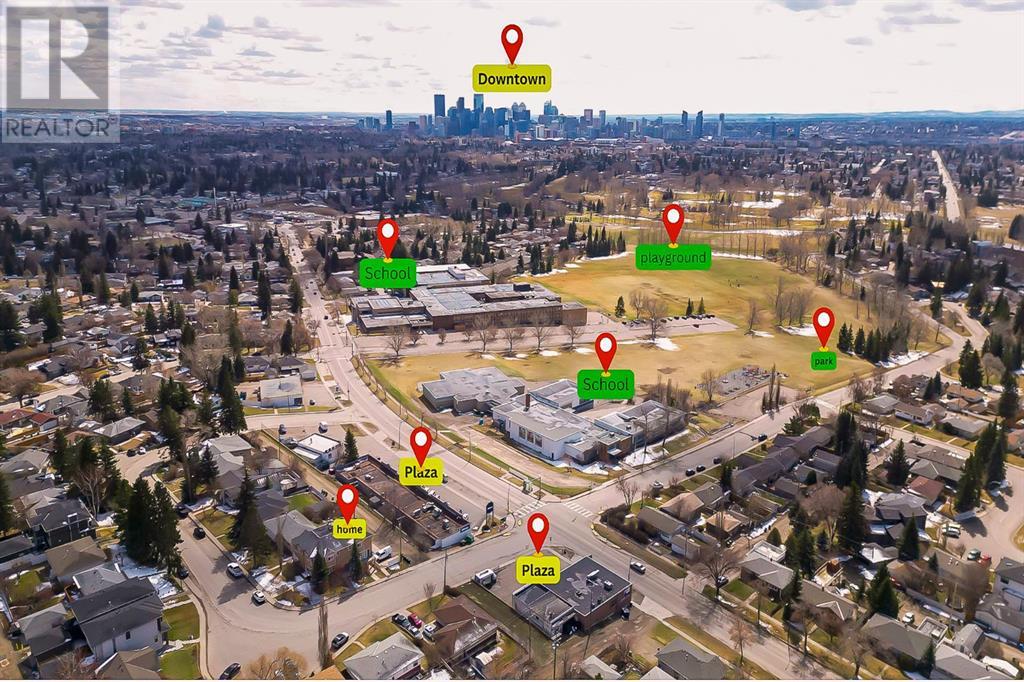
$449,000
3, 55 Collingwood Place NW
Calgary, Alberta, Alberta, T2L0R1
MLS® Number: A2213090
Property description
LOCATION LOCATION LOCATION ! Chance to live an inner-city life in a very well managed 2-storey townhouse with two good size bedrooms & low Condo fee. Open concept kitchen with a big pantry and maple cabinets equipped with 2023 newer range hood, 2025 Newer Electric Range, 2025 Water heater. Eating area has a raised kitchen countertop, good for a quick breakfast, coffee or glass of wine with your friends and enjoy the beautiful view of the city. Big windows with south exposure bring a lot of natural light for the living and dining rooms. . Utility room with brand new (2024) washer and dryer, storage space and a half bathroom very conveniently located on the main floor. Main floor & the second level is upgraded by 7mm vinyl (2024) with fabulous nosing on the staircase & is backed with freshly painted walls. A bright and big master bedroom on the second floor will offer you a 3pc bathroom, walk-in closet, and still has enough room for a computer table to study or do your business. Another bedroom and 3pc bathroom, closet storage for your linens will complete the second level. A big balcony is another bonus for this unit. Close to many amenities including University of Calgary, SAIT, steps away schools (Elementary-High), shopping, parks, Foothills and Children Hospitals, very well connected with bus routes. & just minutes of driving to the city downtown. This unit has an assigned parking stall.
Building information
Type
*****
Appliances
*****
Basement Type
*****
Constructed Date
*****
Construction Material
*****
Construction Style Attachment
*****
Cooling Type
*****
Exterior Finish
*****
Fireplace Present
*****
FireplaceTotal
*****
Fire Protection
*****
Flooring Type
*****
Foundation Type
*****
Half Bath Total
*****
Heating Fuel
*****
Heating Type
*****
Size Interior
*****
Stories Total
*****
Total Finished Area
*****
Land information
Fence Type
*****
Size Total
*****
Rooms
Main level
Furnace
*****
Living room/Dining room
*****
Kitchen
*****
2pc Bathroom
*****
Second level
Primary Bedroom
*****
Bedroom
*****
4pc Bathroom
*****
4pc Bathroom
*****
Main level
Furnace
*****
Living room/Dining room
*****
Kitchen
*****
2pc Bathroom
*****
Second level
Primary Bedroom
*****
Bedroom
*****
4pc Bathroom
*****
4pc Bathroom
*****
Main level
Furnace
*****
Living room/Dining room
*****
Kitchen
*****
2pc Bathroom
*****
Second level
Primary Bedroom
*****
Bedroom
*****
4pc Bathroom
*****
4pc Bathroom
*****
Main level
Furnace
*****
Living room/Dining room
*****
Kitchen
*****
2pc Bathroom
*****
Second level
Primary Bedroom
*****
Bedroom
*****
4pc Bathroom
*****
4pc Bathroom
*****
Main level
Furnace
*****
Living room/Dining room
*****
Kitchen
*****
2pc Bathroom
*****
Second level
Primary Bedroom
*****
Bedroom
*****
4pc Bathroom
*****
4pc Bathroom
*****
Main level
Furnace
*****
Living room/Dining room
*****
Kitchen
*****
2pc Bathroom
*****
Second level
Primary Bedroom
*****
Bedroom
*****
4pc Bathroom
*****
4pc Bathroom
*****
Main level
Furnace
*****
Living room/Dining room
*****
Courtesy of Save Max Real Estate Inc.
Book a Showing for this property
Please note that filling out this form you'll be registered and your phone number without the +1 part will be used as a password.
