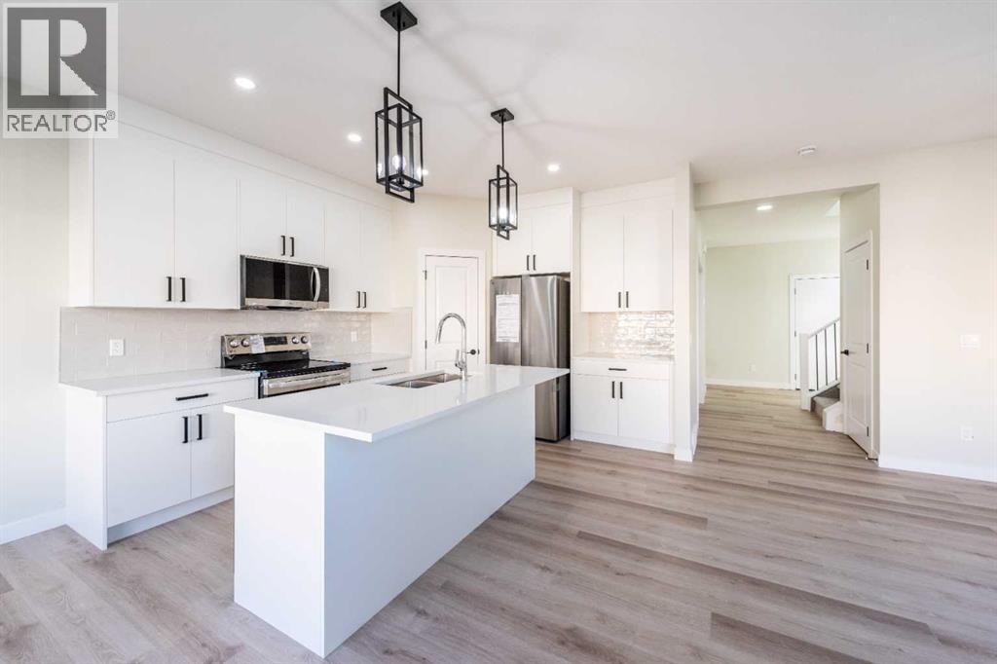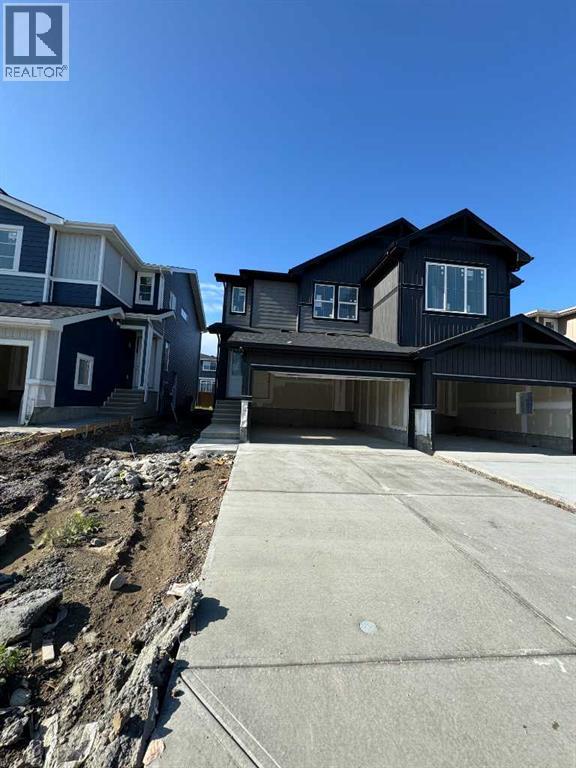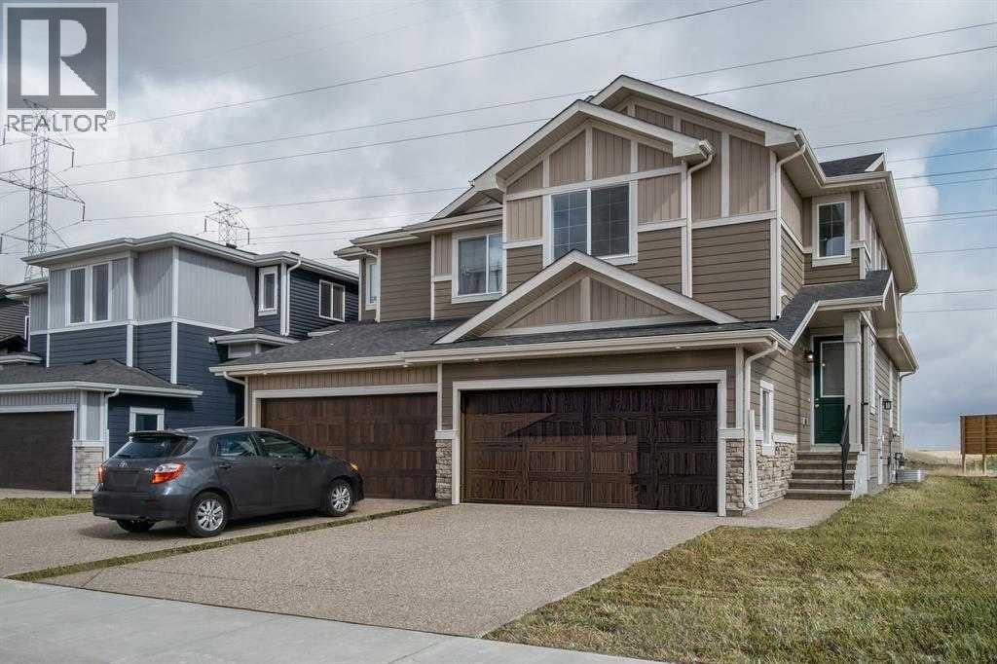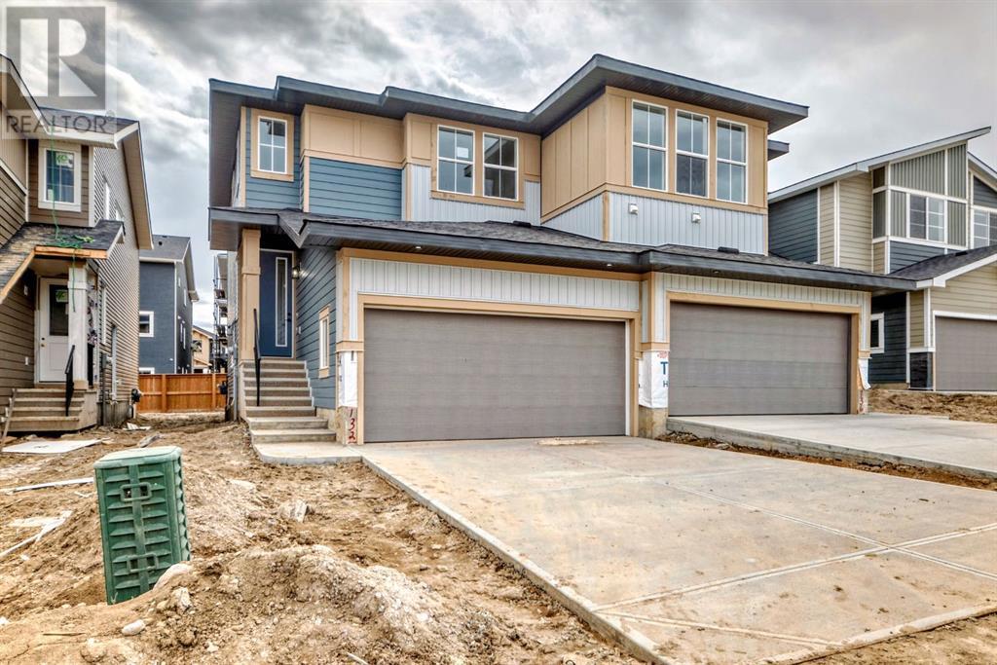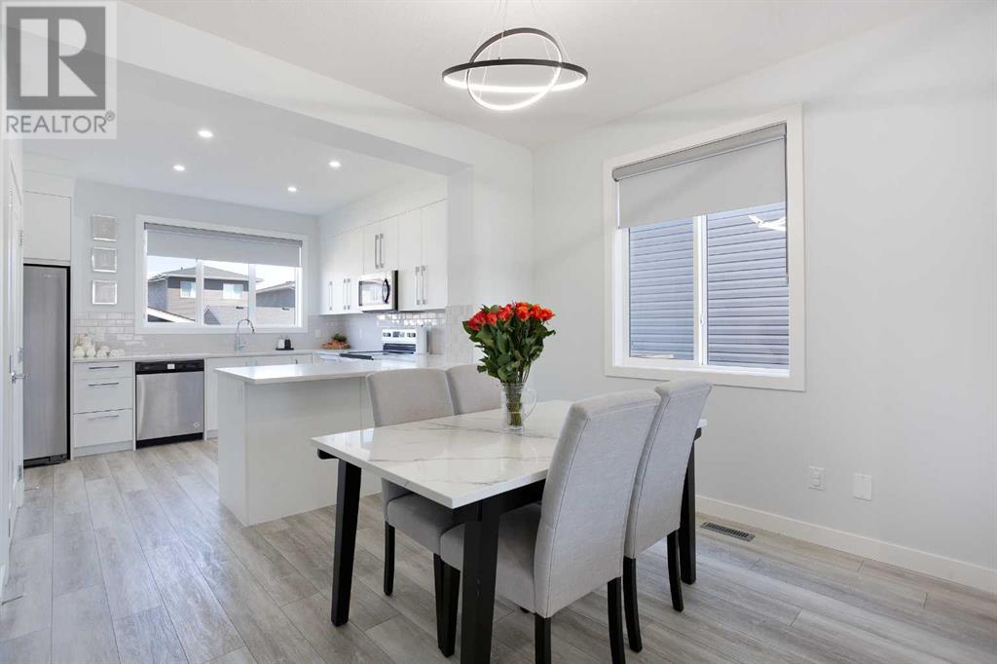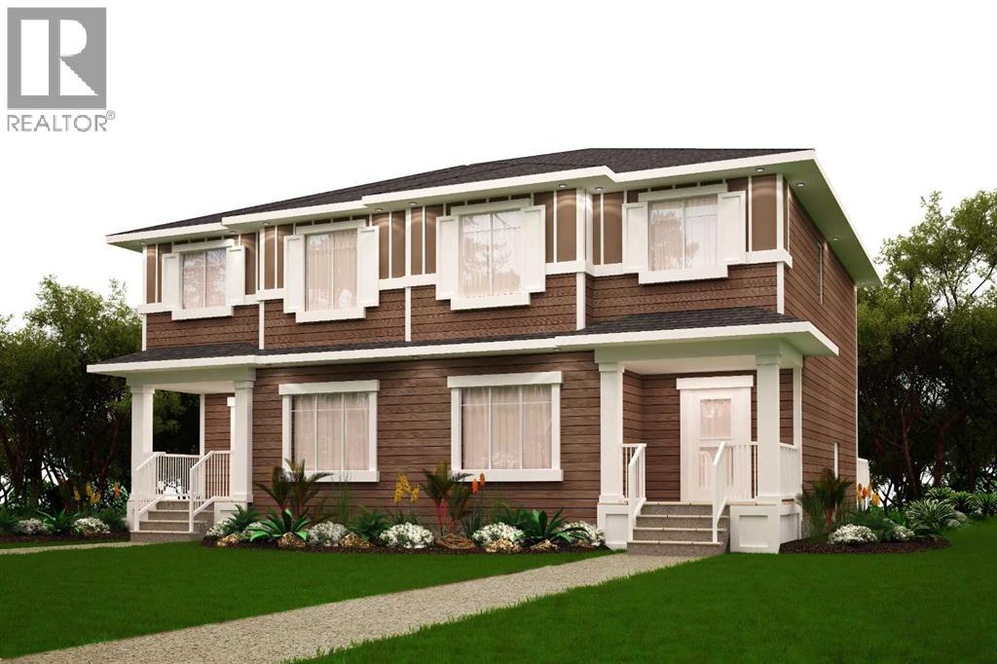Free account required
Unlock the full potential of your property search with a free account! Here's what you'll gain immediate access to:
- Exclusive Access to Every Listing
- Personalized Search Experience
- Favorite Properties at Your Fingertips
- Stay Ahead with Email Alerts





$597,990
405 Dawson Wharf Road
Chestermere, Alberta, Alberta, T1X2W3
MLS® Number: A2213236
Property description
Welcome to this stunning BRAND-NEW DETACHED 3-bedroom, 2.5-bathroom home with DOUBLE CAR GARAGE, located in lovely community of Dawson Landing in Chestermere. Located just east of Calgary, Chestermere provides peaceful lakeside living. With schools, parks, shopping, and local amenities close by, Dawson Landing is an ideal location for families and anyone seeking a quiet retreat with city amenities just a short drive away. Step inside and discover a spacious, open-concept floor plan that fills the house with light. The chef-inspired kitchen features full-height soft-close cabinetry, elegant quartz countertops with a breakfast bar, top-of-the-line stainless steel appliances, and a spacious pantry. Openly connected to the dining room and great room, this kitchen is all about entertaining gatherings and creating memories that last. The first floor includes 9' ceilings, modern luxury vinyl plank flooring, a handy 2-piece bathroom, a practical mudroom, and a private side entrance to increase functionality. The second floor includes a true retreat main suite with a tray ceiling, a 3-piece ensuite, and a walk-in closet. The second floor also includes a central bonus room, two additional bedrooms, a full bathroom, and a designated laundry area. The unfinished basement, with its own side door, provides unlimited possibilities—whatever your dream might be, be it a home gym or added living space. A double car garage in the back will be completed by the builder, providing secure parking. Don’t miss this incredible opportunity to own a brand-new home at a prime location. Come discover why Dawson Landing in Chestermere is the ideal place to make your home. schedule your viewing today!
Building information
Type
*****
Appliances
*****
Basement Development
*****
Basement Features
*****
Basement Type
*****
Constructed Date
*****
Construction Material
*****
Construction Style Attachment
*****
Cooling Type
*****
Exterior Finish
*****
Fire Protection
*****
Flooring Type
*****
Foundation Type
*****
Half Bath Total
*****
Heating Fuel
*****
Heating Type
*****
Size Interior
*****
Stories Total
*****
Total Finished Area
*****
Land information
Amenities
*****
Fence Type
*****
Size Depth
*****
Size Frontage
*****
Size Irregular
*****
Size Total
*****
Rooms
Upper Level
4pc Bathroom
*****
Bonus Room
*****
Bedroom
*****
Bedroom
*****
3pc Bathroom
*****
Primary Bedroom
*****
Main level
2pc Bathroom
*****
Dining room
*****
Kitchen
*****
Living room
*****
Courtesy of PREP Realty
Book a Showing for this property
Please note that filling out this form you'll be registered and your phone number without the +1 part will be used as a password.
