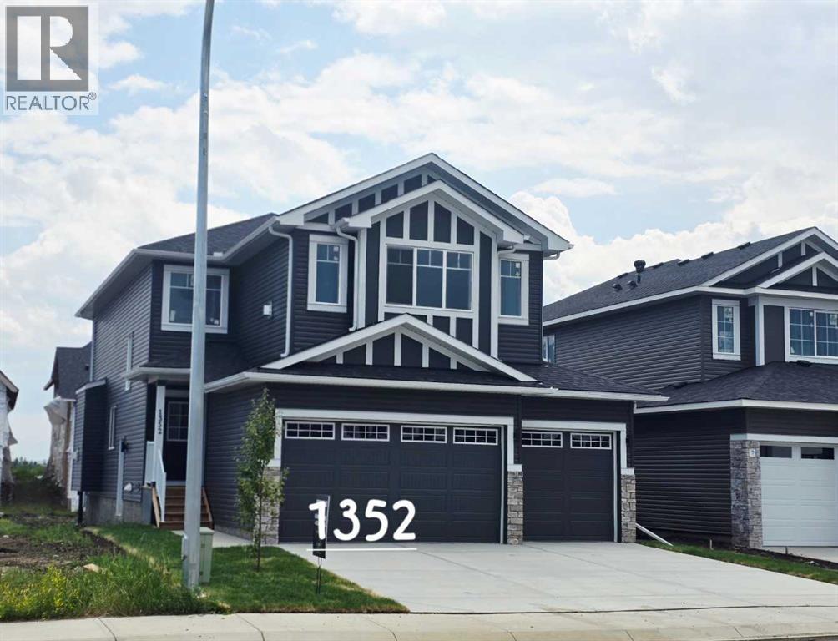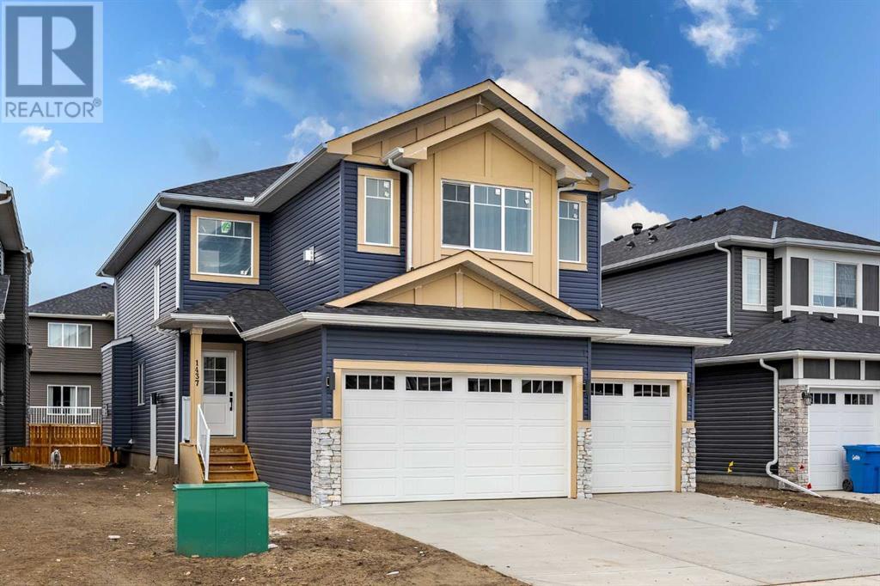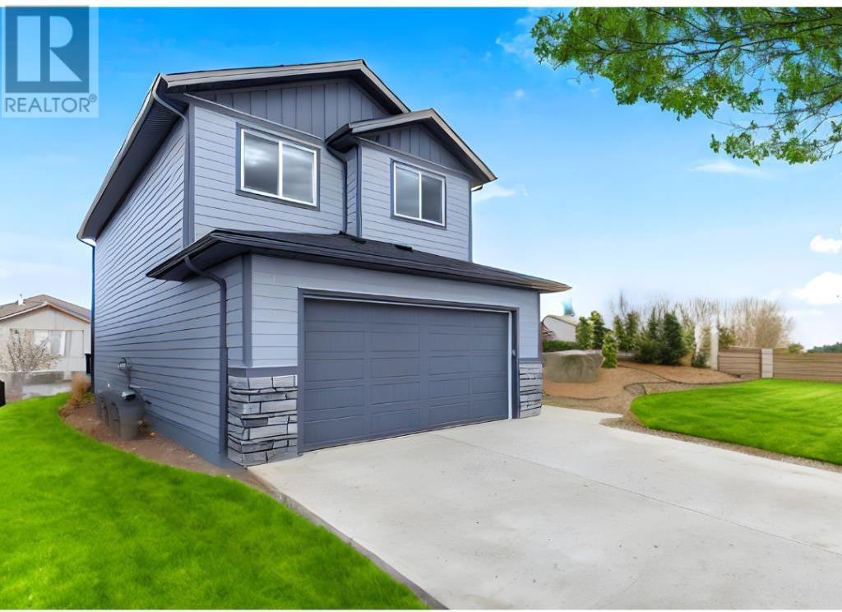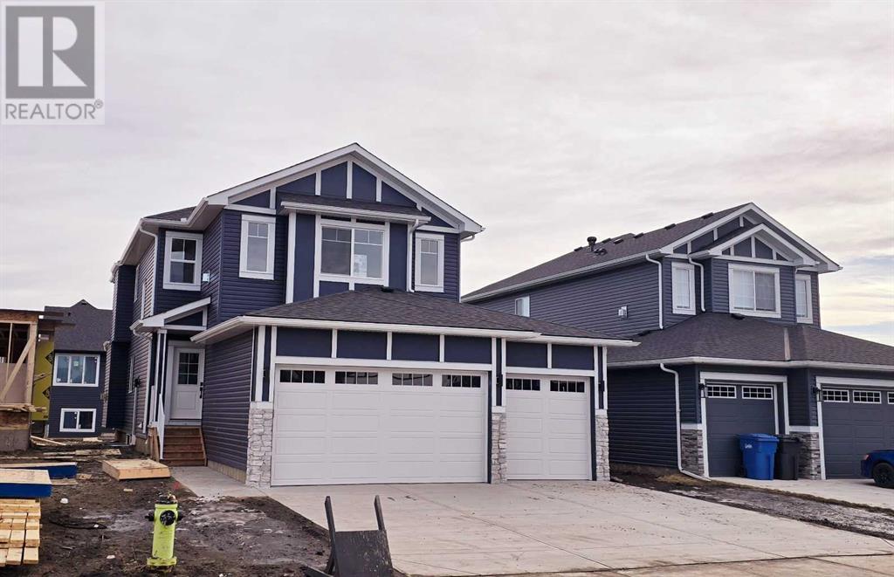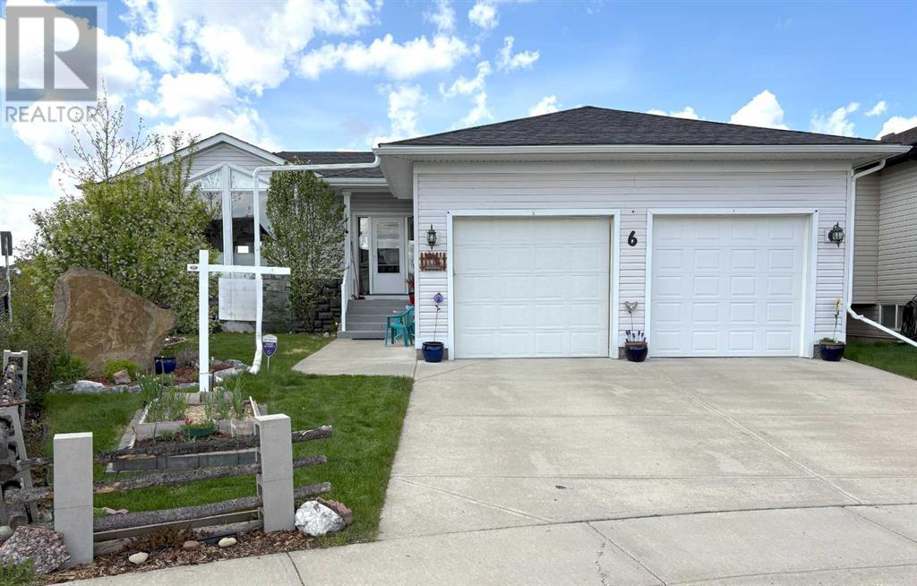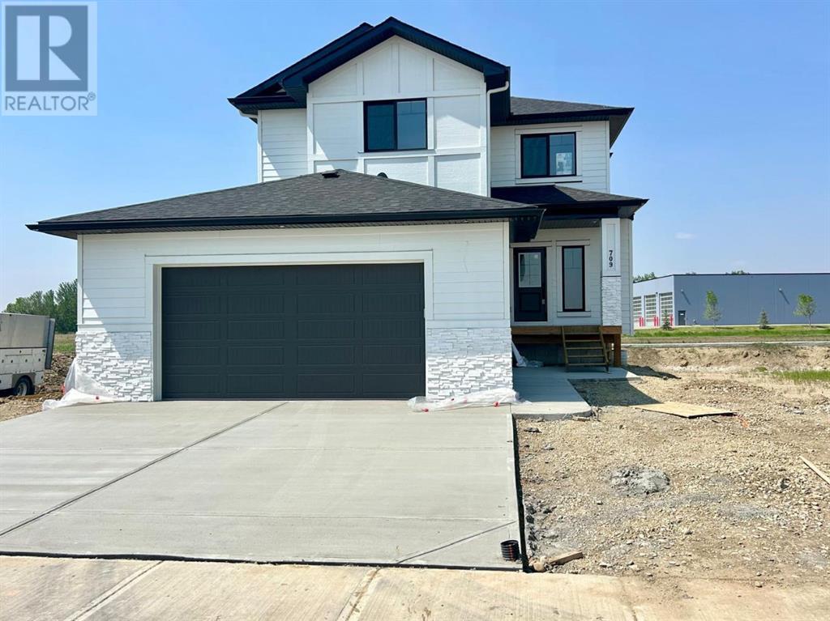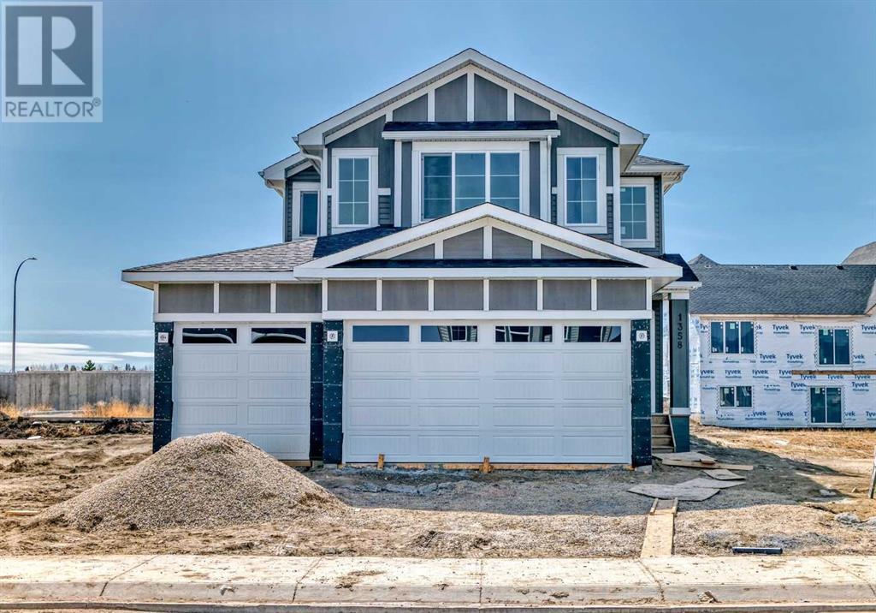Free account required
Unlock the full potential of your property search with a free account! Here's what you'll gain immediate access to:
- Exclusive Access to Every Listing
- Personalized Search Experience
- Favorite Properties at Your Fingertips
- Stay Ahead with Email Alerts
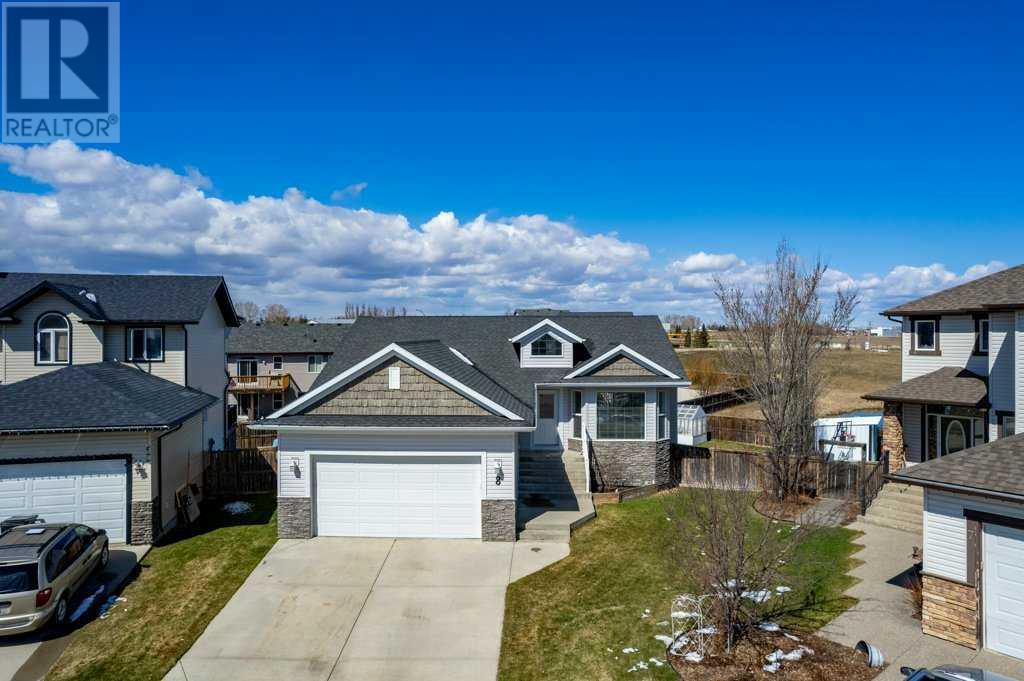
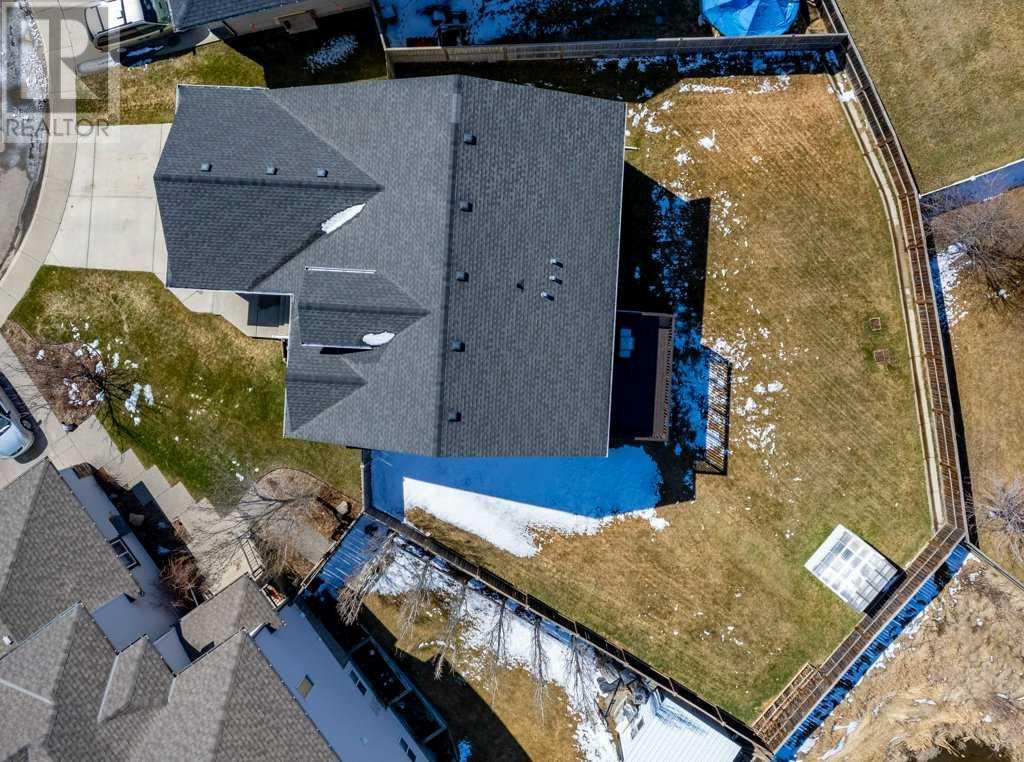
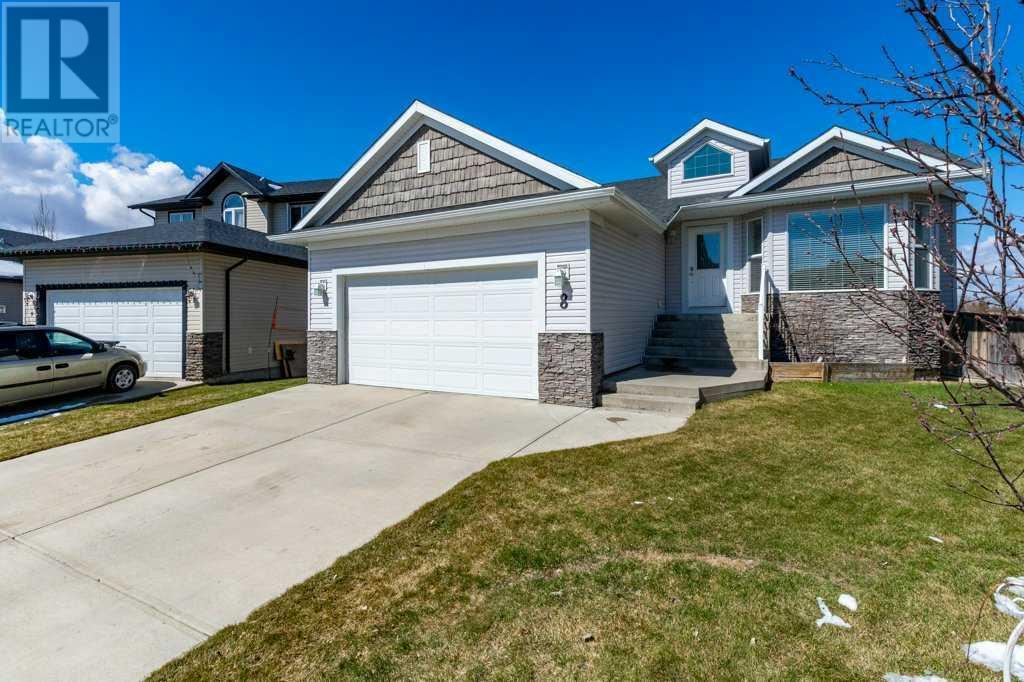
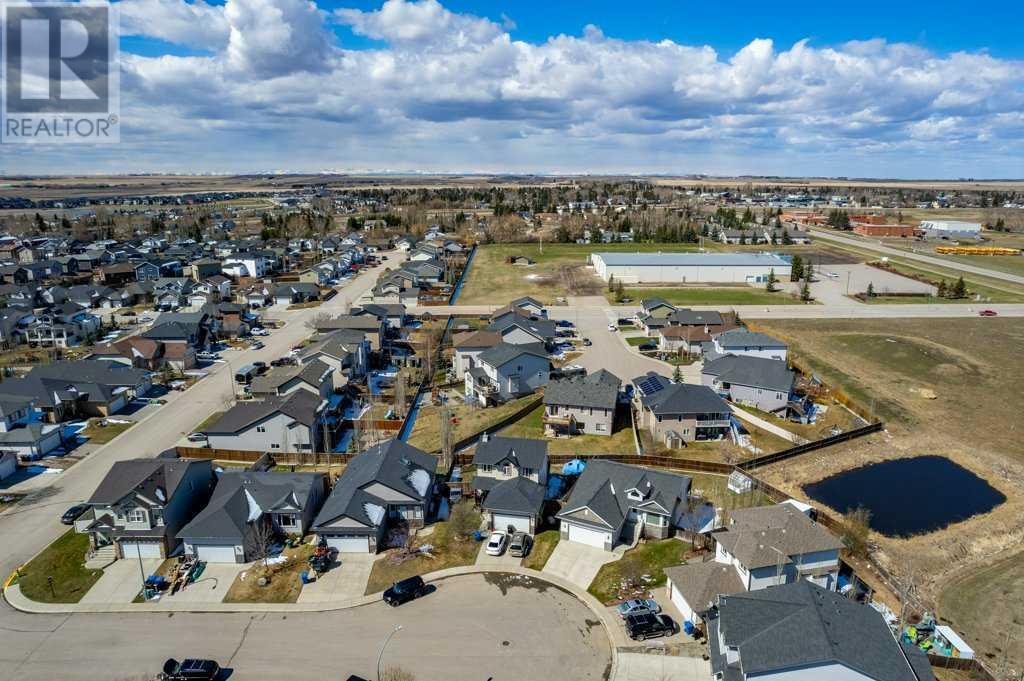
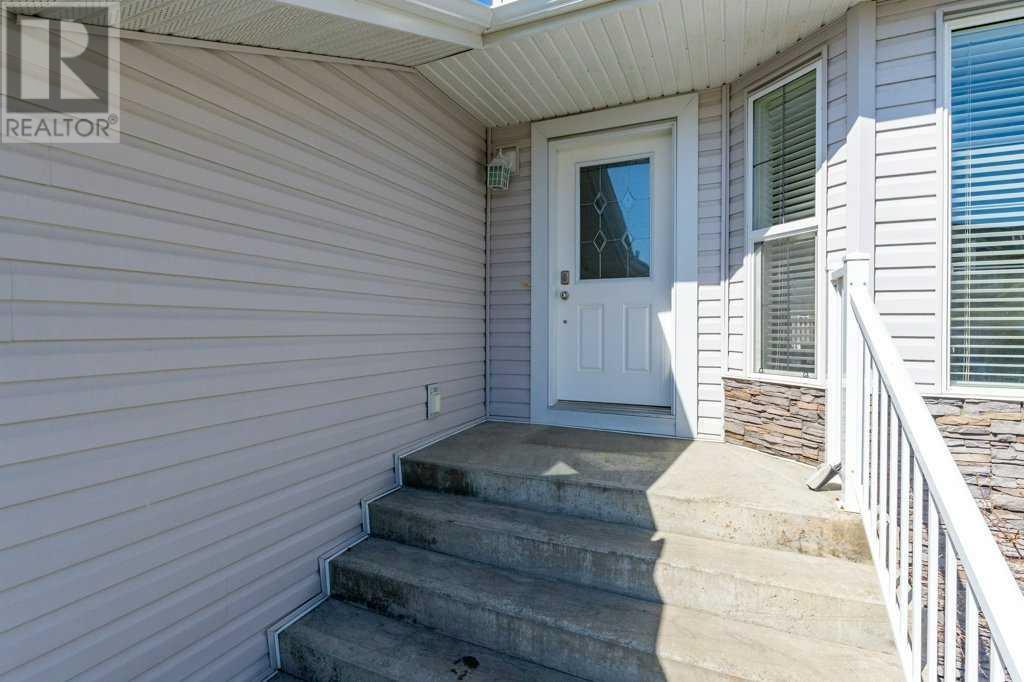
$585,000
8 Bondar Gate
Carstairs, Alberta, Alberta, T0M0N0
MLS® Number: A2213376
Property description
Welcome to 8 Bondar Gate - tucked away on a MASSIVE PIE SHAPED LOT in a quiet CUL-DE-SAC - close to Schools, Arena, Parks, and backs a Pond. Step inside this OPEN FLOORPLAN featuring a spacious living room with GAS FIREPLACE which flows effortlessly to the dining area open to the large kitchen with CENTRE ISLAND with an abundance of cabinetry, and a CORNER PANTRY. Off the dining area are doors leading you to the WEST FACING BALCONY. Two bedrooms upstairs with a 4-piece ensuite, 4-piece main bath & the convenience of MAIN FLOOR LAUNDRY complete this floor. Downstairs you will find 2 more bedrooms & another 3-piece bathroom downstairs. Tons of natural light in the WALK OUT BASEMENT which has been finished with rustic knotty pine and offers a large FAMILY ROOM, Hobby Area, Bar (futured for H20) and has loads of STORAGE space. Numerous updates done in the last few years, in addition to being super clean, well maintained - VIEW TODAY!
Building information
Type
*****
Appliances
*****
Architectural Style
*****
Basement Development
*****
Basement Features
*****
Basement Type
*****
Constructed Date
*****
Construction Material
*****
Construction Style Attachment
*****
Cooling Type
*****
Exterior Finish
*****
Fireplace Present
*****
FireplaceTotal
*****
Flooring Type
*****
Foundation Type
*****
Half Bath Total
*****
Heating Fuel
*****
Heating Type
*****
Size Interior
*****
Stories Total
*****
Total Finished Area
*****
Utility Water
*****
Land information
Amenities
*****
Fence Type
*****
Size Depth
*****
Size Frontage
*****
Size Irregular
*****
Size Total
*****
Rooms
Main level
4pc Bathroom
*****
Bedroom
*****
Primary Bedroom
*****
4pc Bathroom
*****
Dining room
*****
Kitchen
*****
Living room
*****
Lower level
3pc Bathroom
*****
Bedroom
*****
Bedroom
*****
Family room
*****
Main level
4pc Bathroom
*****
Bedroom
*****
Primary Bedroom
*****
4pc Bathroom
*****
Dining room
*****
Kitchen
*****
Living room
*****
Lower level
3pc Bathroom
*****
Bedroom
*****
Bedroom
*****
Family room
*****
Main level
4pc Bathroom
*****
Bedroom
*****
Primary Bedroom
*****
4pc Bathroom
*****
Dining room
*****
Kitchen
*****
Living room
*****
Lower level
3pc Bathroom
*****
Bedroom
*****
Bedroom
*****
Family room
*****
Main level
4pc Bathroom
*****
Bedroom
*****
Primary Bedroom
*****
4pc Bathroom
*****
Dining room
*****
Kitchen
*****
Living room
*****
Lower level
3pc Bathroom
*****
Bedroom
*****
Bedroom
*****
Family room
*****
Main level
4pc Bathroom
*****
Bedroom
*****
Primary Bedroom
*****
4pc Bathroom
*****
Dining room
*****
Kitchen
*****
Courtesy of Quest Realty
Book a Showing for this property
Please note that filling out this form you'll be registered and your phone number without the +1 part will be used as a password.
