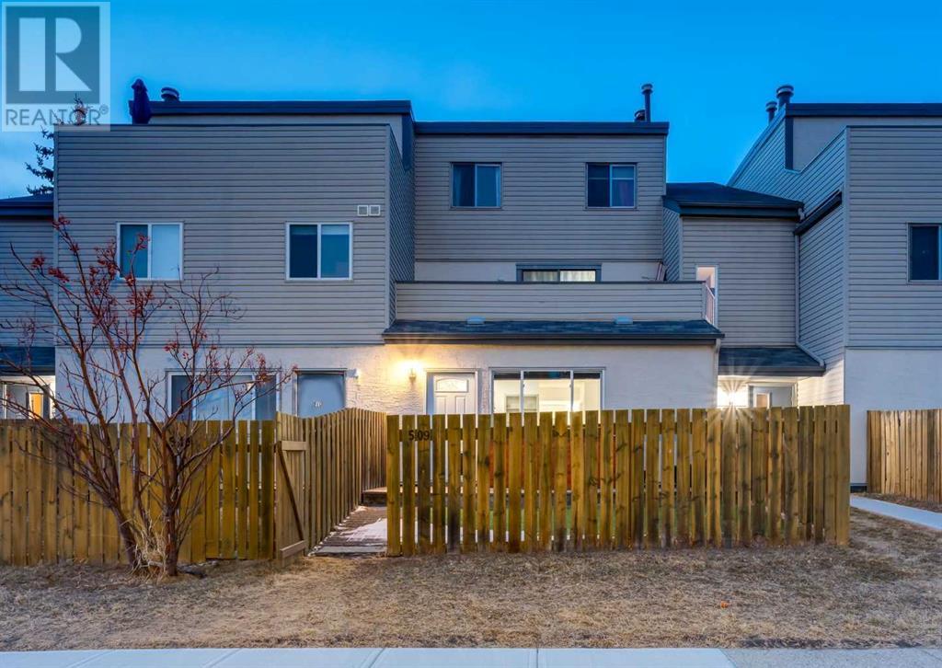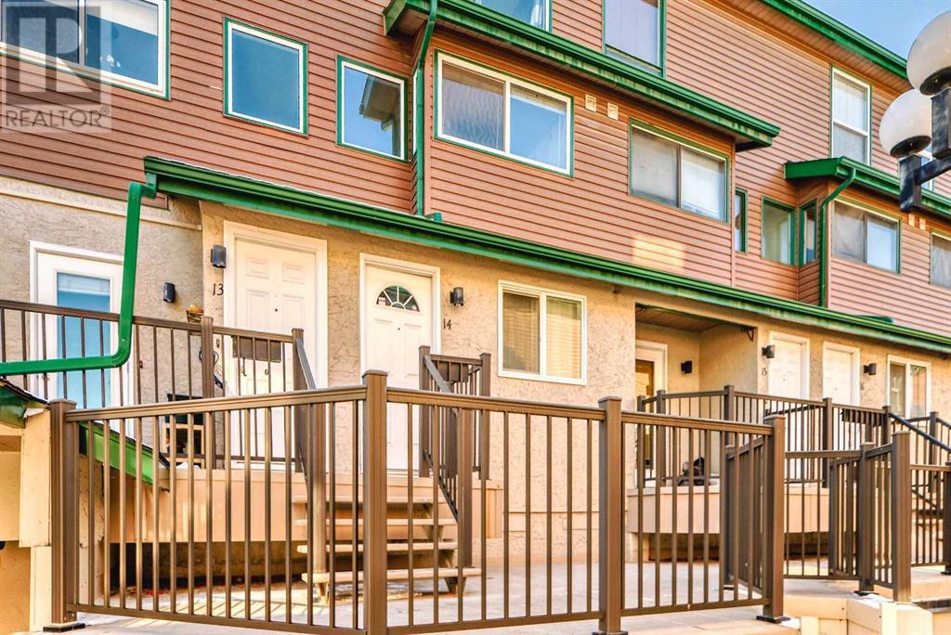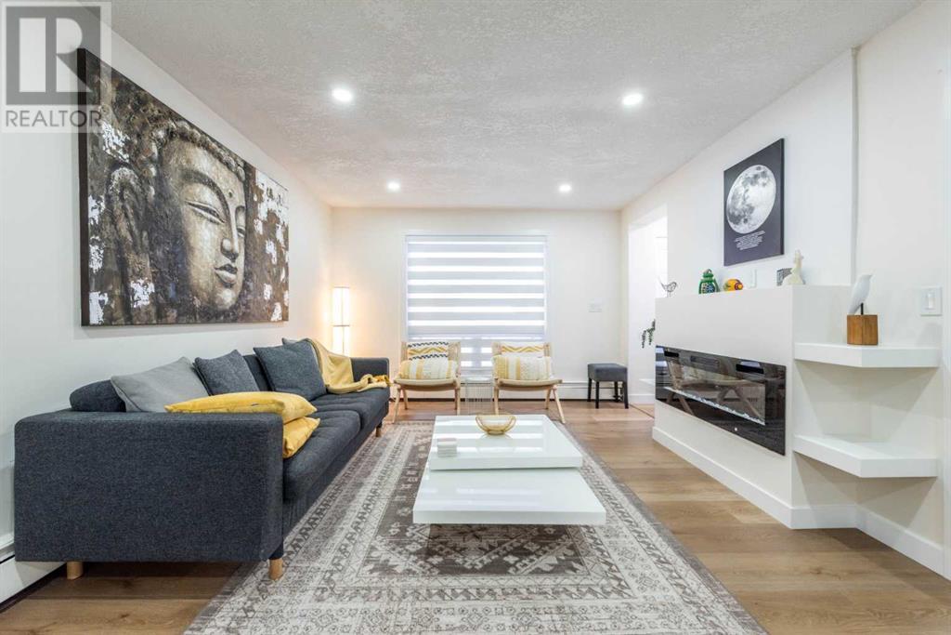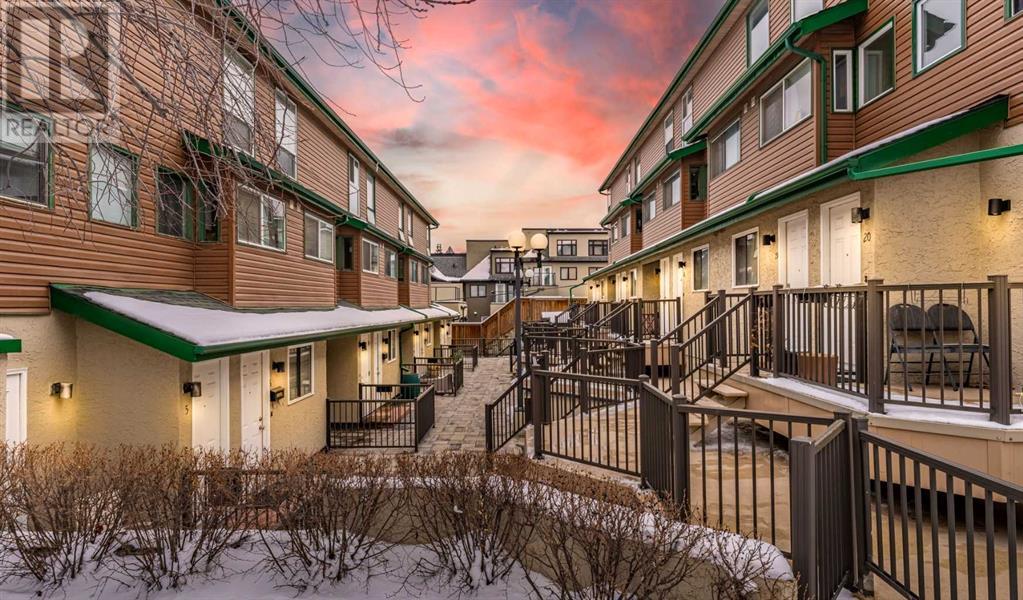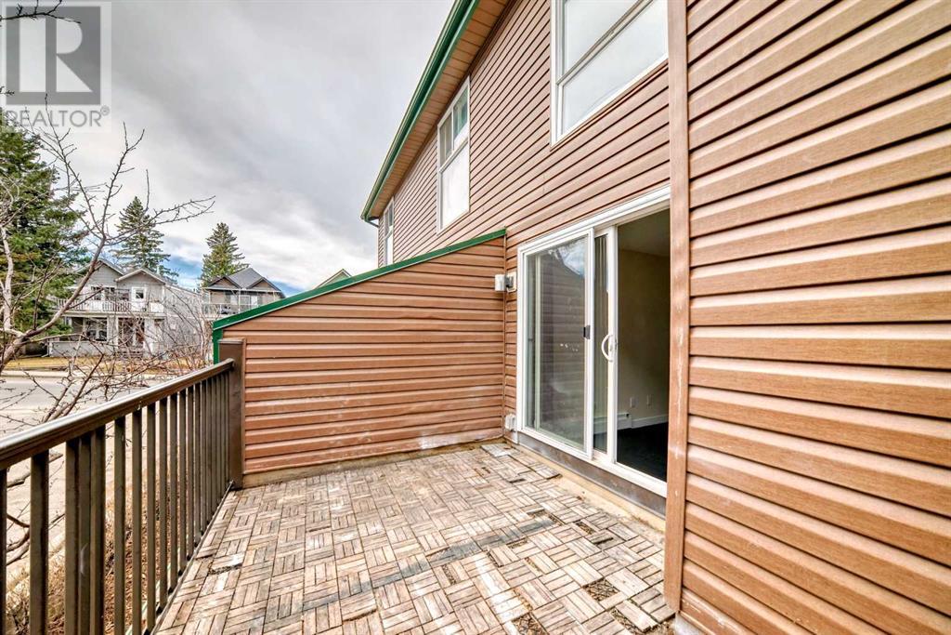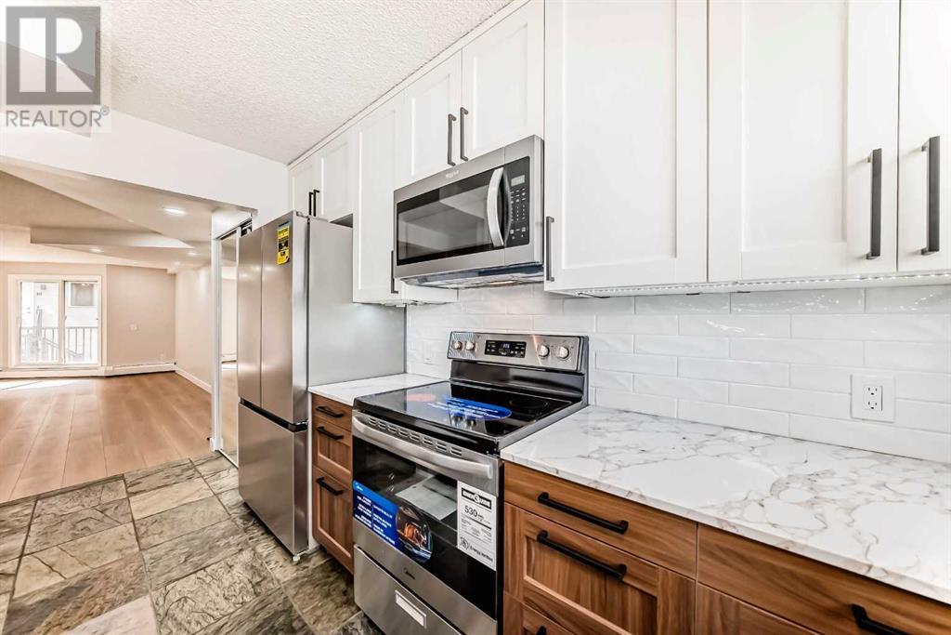Free account required
Unlock the full potential of your property search with a free account! Here's what you'll gain immediate access to:
- Exclusive Access to Every Listing
- Personalized Search Experience
- Favorite Properties at Your Fingertips
- Stay Ahead with Email Alerts
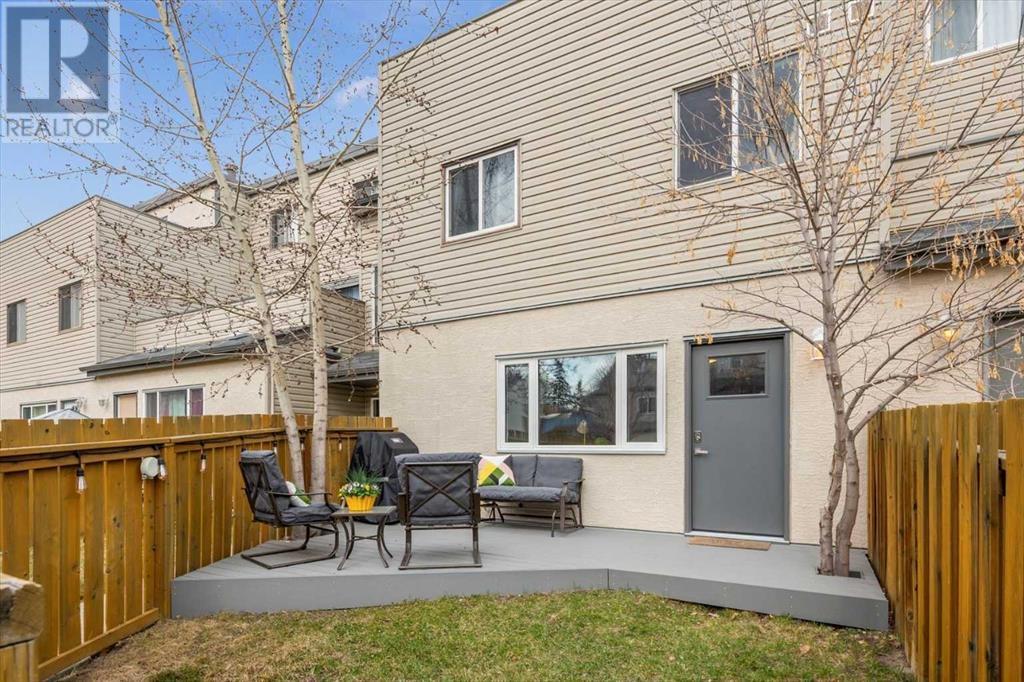
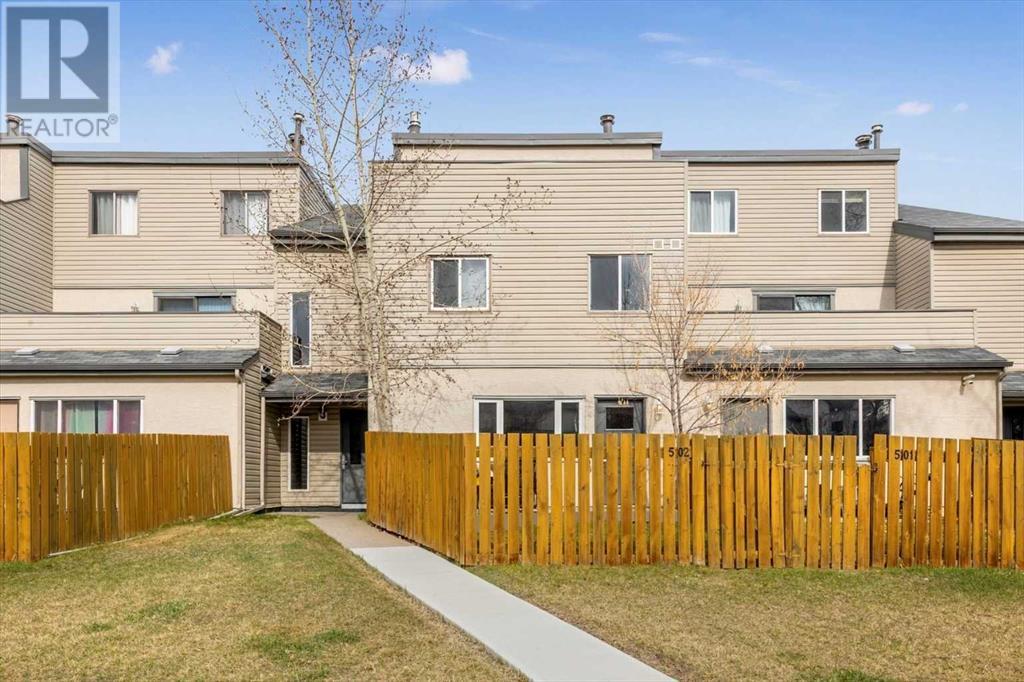
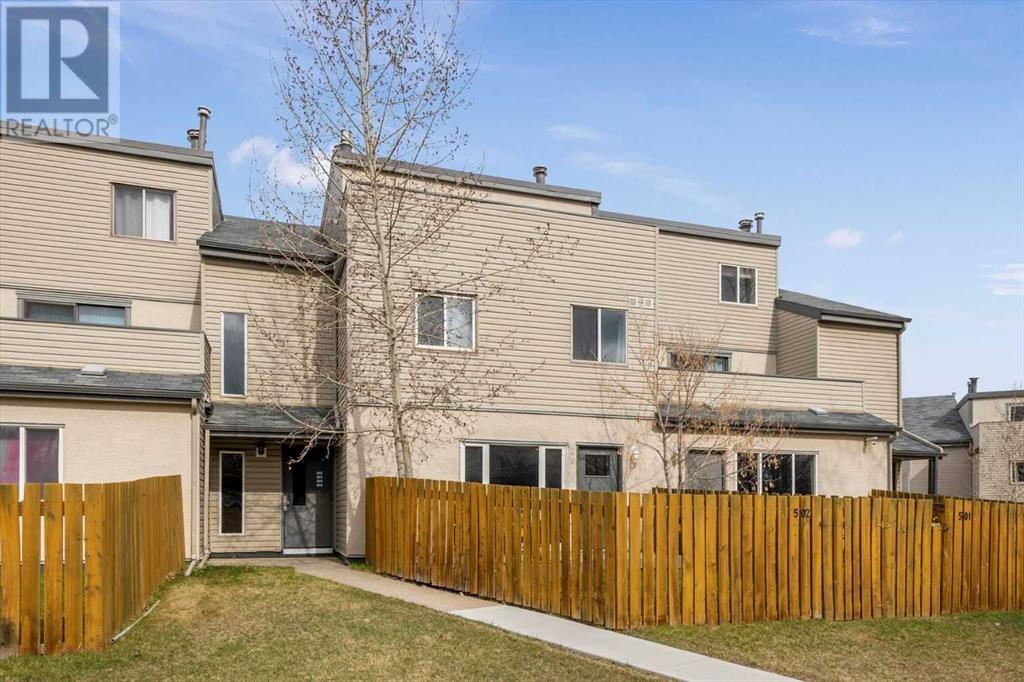

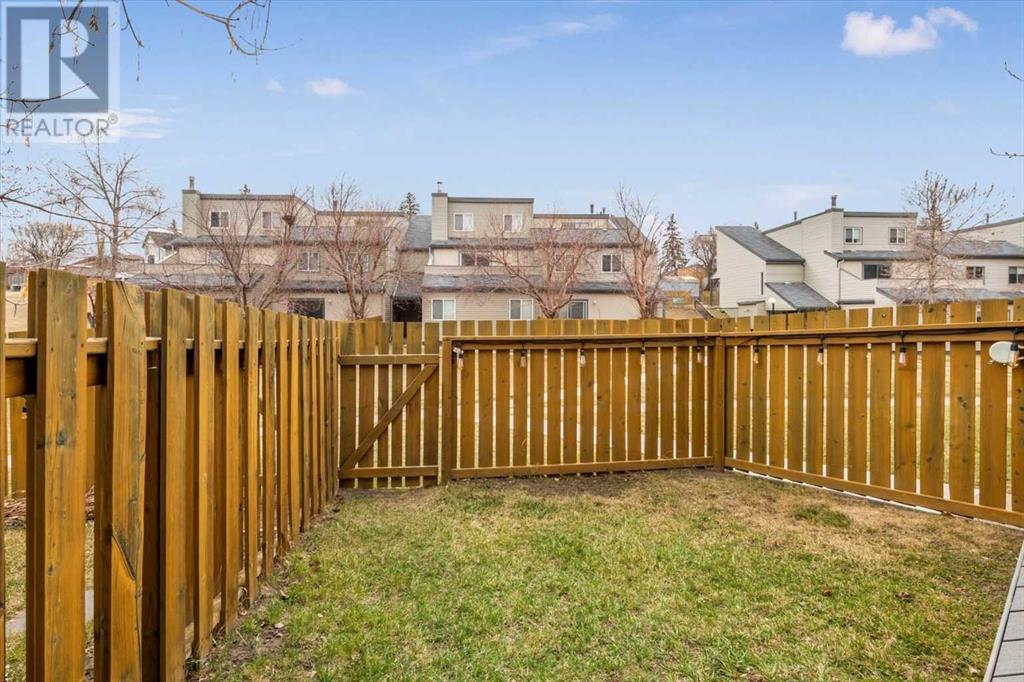
$314,999
502, 1540 29 Street NW
Calgary, Alberta, Alberta, T2N4M1
MLS® Number: A2213427
Property description
Welcome to this upgraded bungalow-style townhome nestled in one of Calgary’s most coveted locations—just across from Foothills Hospital and the Arthur J.E. Child Cancer Centre! Whether you’re a student, medical professional, or a savvy investor, this property offers unbeatable value in a prime setting.Enjoy a private entrance, south-facing fenced yard with new patio, in-suite laundry, and a covered parking stall with plug-in located next to the building entrance. The quiet location, away from 29th Street, ensures added privacy and tranquility.With tons of natural light, this two-bedroom unit has many recent upgrades including new triple-pane windows (2023), stainless steel fridge and stove (2023), and fresh paint. The open-concept layout features a spacious kitchen with ample cabinetry, a large living room with lovely, new gas fireplace, and generous bedroom closets.In unit storage and extra storage available for lease. Pet-friendly and well-managed complex.This home is a commuter’s dream with easy access to the University of Calgary, SAIT, McMahon Stadium, Market Mall, and Calgary’s beautiful river pathways. You’re also minutes from 16th Avenue and Crowchild Trail, making getting around the city a breeze.Don’t miss this move-in ready gem in a high-demand location!
Building information
Type
*****
Appliances
*****
Architectural Style
*****
Basement Type
*****
Constructed Date
*****
Construction Material
*****
Construction Style Attachment
*****
Cooling Type
*****
Exterior Finish
*****
Fireplace Present
*****
FireplaceTotal
*****
Flooring Type
*****
Foundation Type
*****
Half Bath Total
*****
Heating Fuel
*****
Heating Type
*****
Size Interior
*****
Stories Total
*****
Total Finished Area
*****
Land information
Amenities
*****
Fence Type
*****
Landscape Features
*****
Size Total
*****
Rooms
Main level
Furnace
*****
4pc Bathroom
*****
Bedroom
*****
Primary Bedroom
*****
Living room
*****
Dining room
*****
Kitchen
*****
Furnace
*****
4pc Bathroom
*****
Bedroom
*****
Primary Bedroom
*****
Living room
*****
Dining room
*****
Kitchen
*****
Furnace
*****
4pc Bathroom
*****
Bedroom
*****
Primary Bedroom
*****
Living room
*****
Dining room
*****
Kitchen
*****
Furnace
*****
4pc Bathroom
*****
Bedroom
*****
Primary Bedroom
*****
Living room
*****
Dining room
*****
Kitchen
*****
Furnace
*****
4pc Bathroom
*****
Bedroom
*****
Primary Bedroom
*****
Living room
*****
Dining room
*****
Kitchen
*****
Furnace
*****
4pc Bathroom
*****
Bedroom
*****
Primary Bedroom
*****
Living room
*****
Dining room
*****
Kitchen
*****
Furnace
*****
4pc Bathroom
*****
Bedroom
*****
Primary Bedroom
*****
Living room
*****
Dining room
*****
Kitchen
*****
Courtesy of Greater Calgary Real Estate
Book a Showing for this property
Please note that filling out this form you'll be registered and your phone number without the +1 part will be used as a password.

