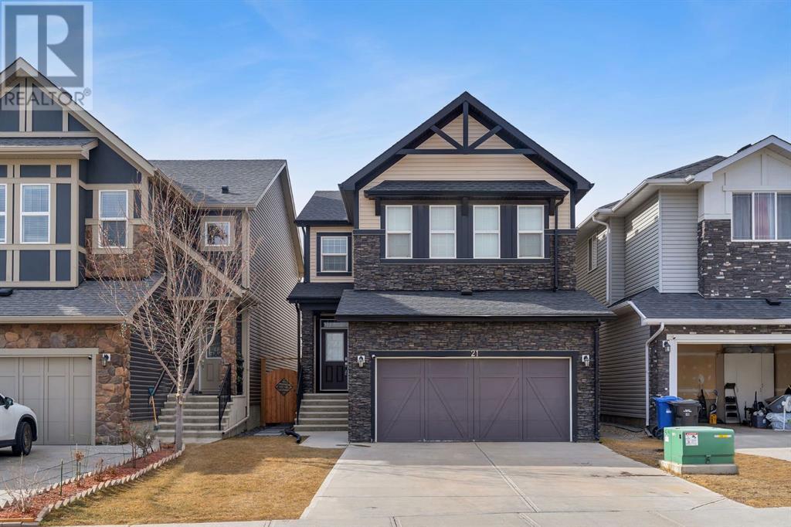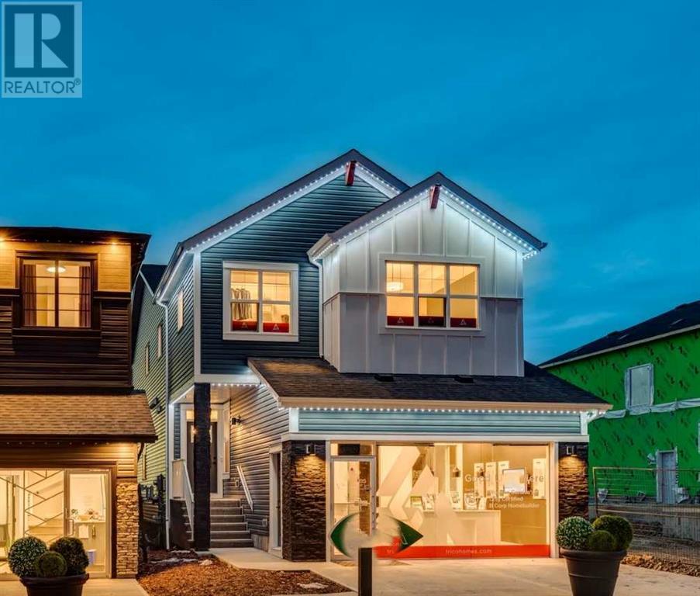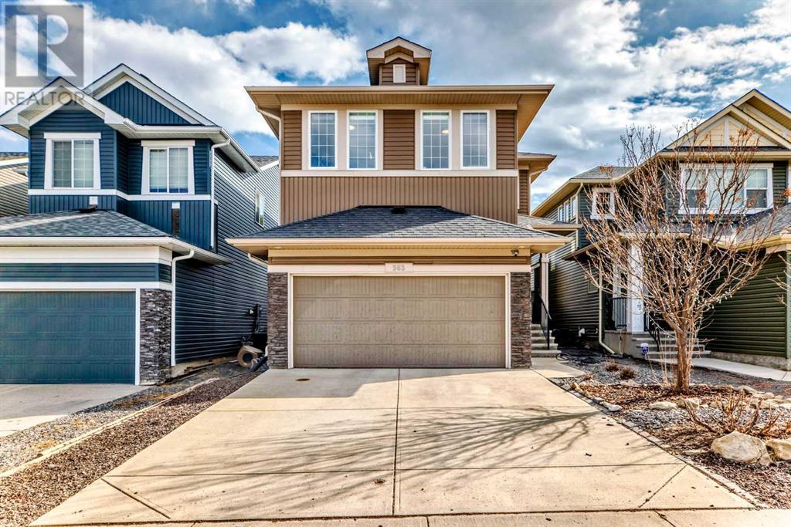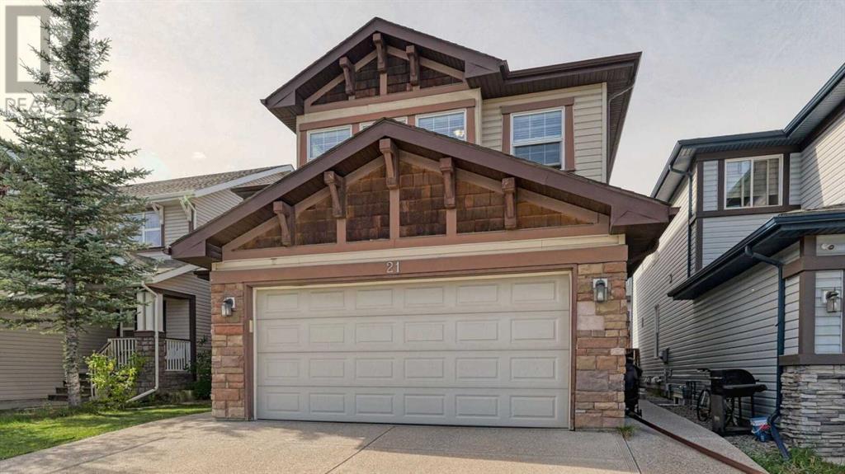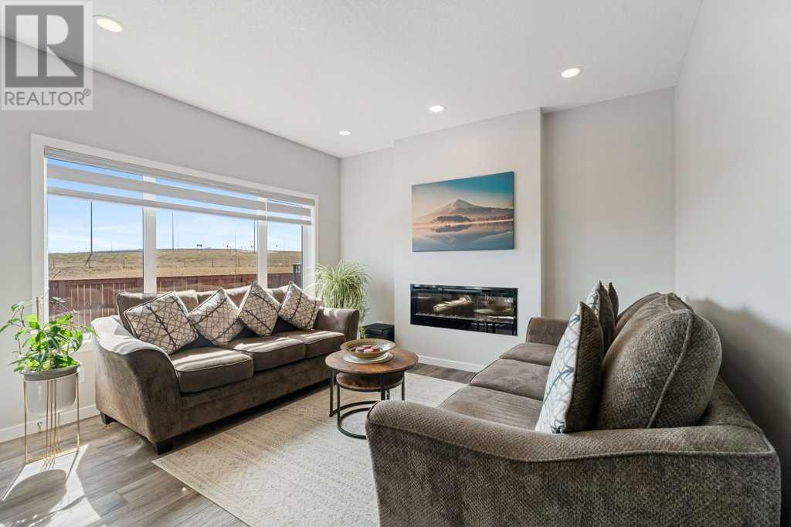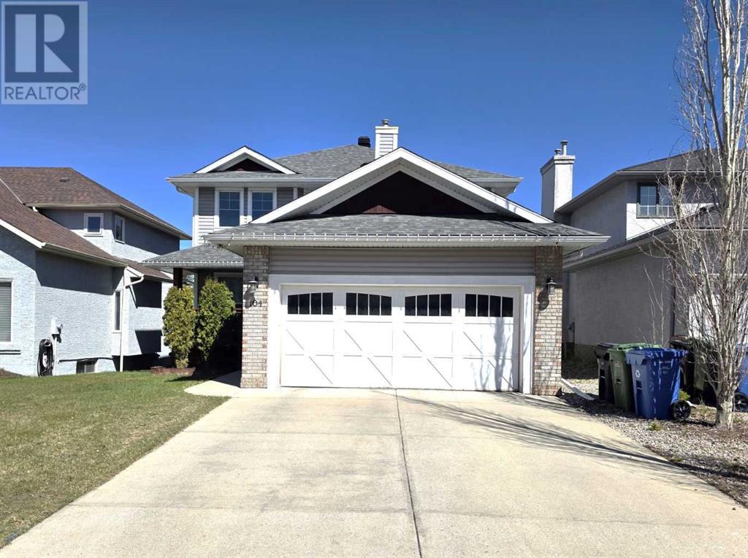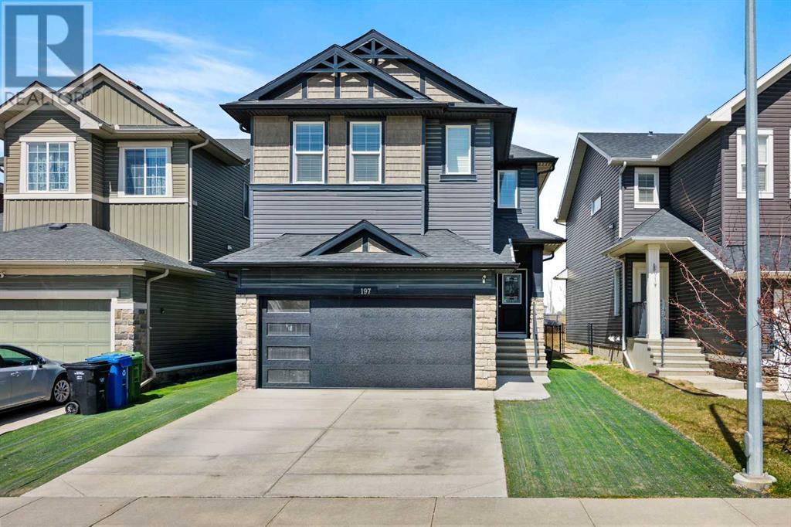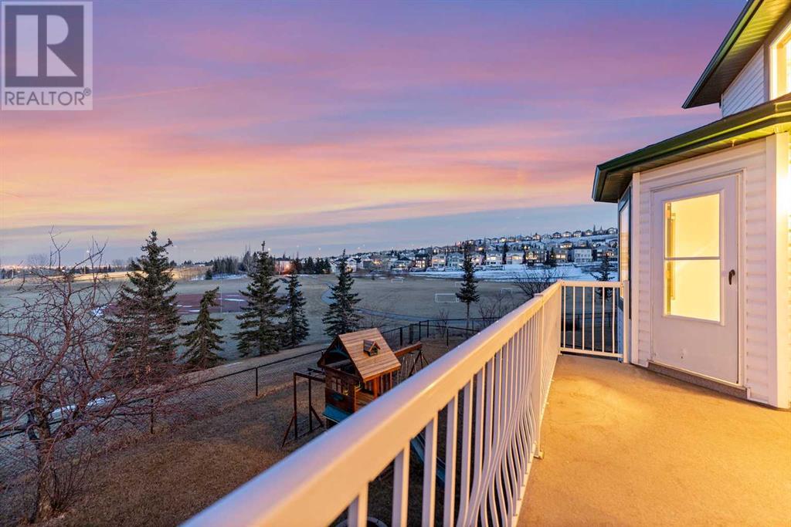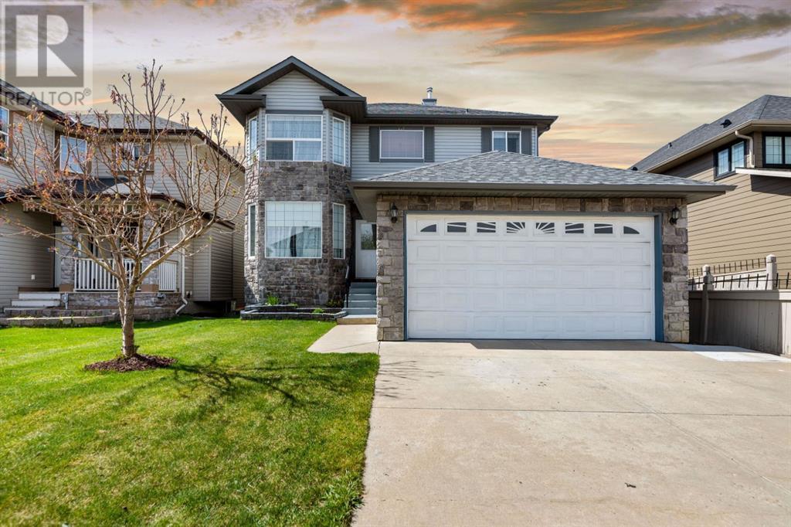Free account required
Unlock the full potential of your property search with a free account! Here's what you'll gain immediate access to:
- Exclusive Access to Every Listing
- Personalized Search Experience
- Favorite Properties at Your Fingertips
- Stay Ahead with Email Alerts

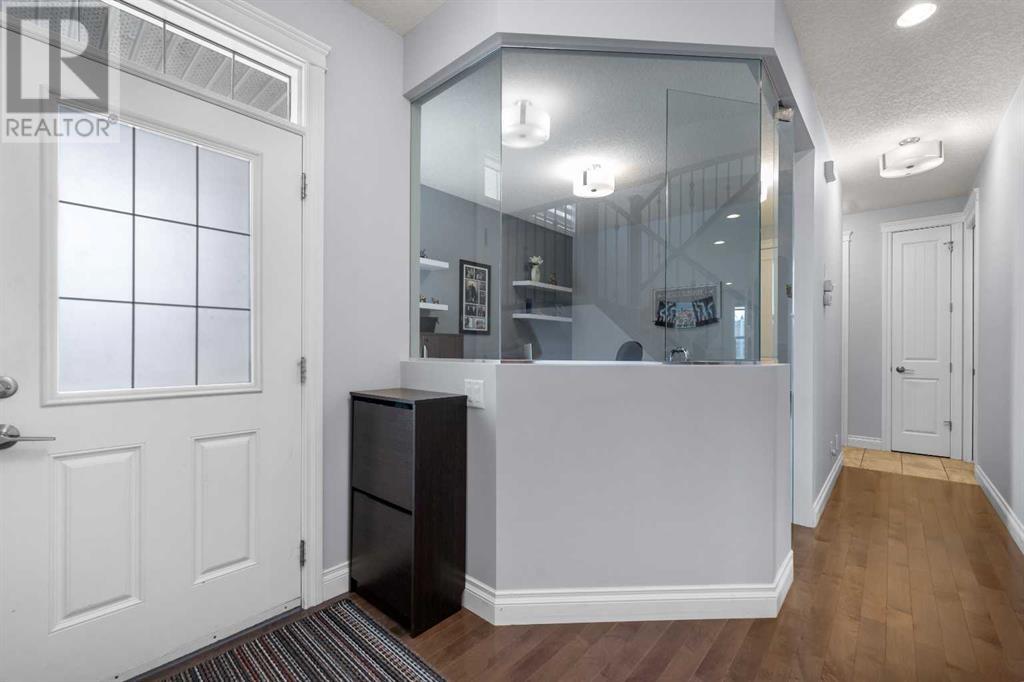
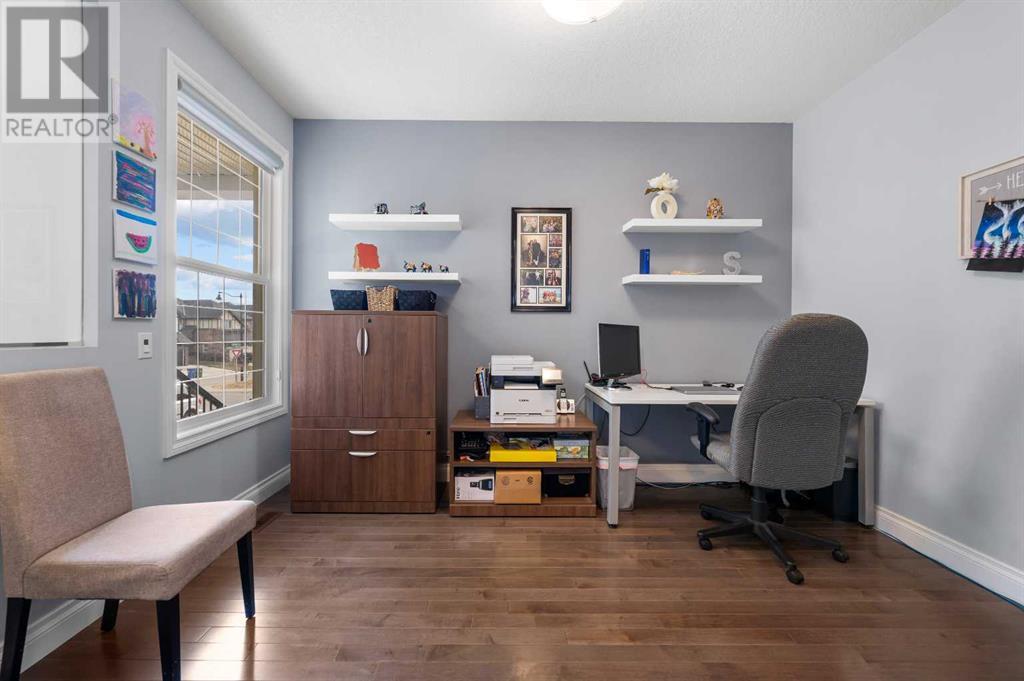
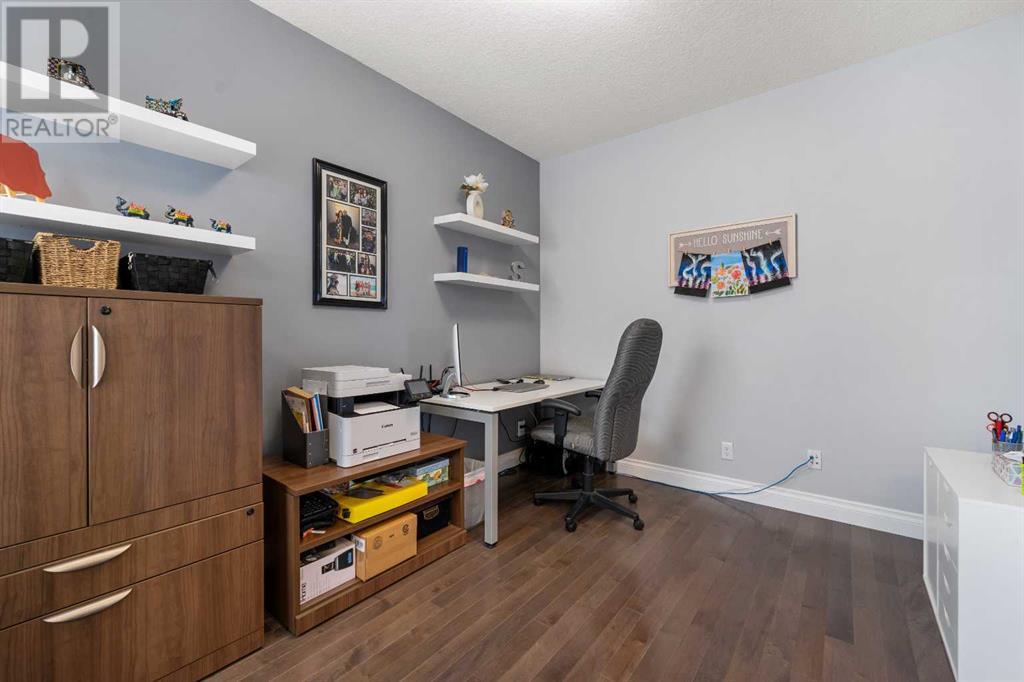
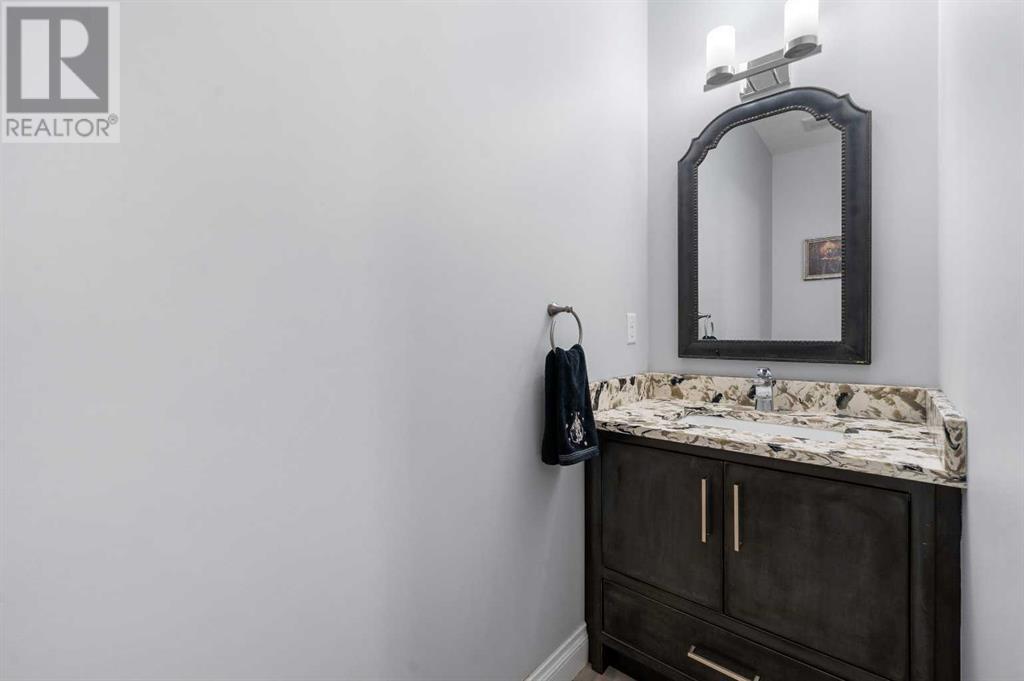
$929,900
15 Sherwood Square NW
Calgary, Alberta, Alberta, T3R0N7
MLS® Number: A2213457
Property description
Welcome to this stunning, fully finished 6-bedroom, 4.5-bathroom home with double attached garage in the award winning NW community of Sherwood!With over 3,500 sqft. of developed living space, this home offers the perfect blend of functionality and style. The main floor features 9’ ceilings, hardwood flooring, versatile office space & spacious living room with gas fireplace. Gorgeous chef’s kitchen comes complete with quartz countertops, stainless steel appliances, gas stove, large island & a spacious pantry. The dining area opens to a fully fenced backyard with low maintenance landscaping (turf!) and large composite deck—ideal for entertaining. Your very own backyard oasis!Upstairs you’ll find a loft space, for an additional office or sitting area. The enormous primary bedroom has a large walk-in closet, 5-piece ensuite with his & her sinks, soaker tub & glass shower. A second primary-like bedroom contains 4pc ensuite and his & her closets! 2 additional bedrooms share another 5pc bathroom. Laundry room is also conveniently located on this level. The fully developed basement includes 2 more bedrooms, 3pc bathroom, and a large rec room with wet bar—perfect for extended family or guests. Located on a quiet street, close to schools, parks, shopping (Beacon Hill), and major routes for an easy commute. Don’t miss your chance to own this spacious family home in the vibrant community of Sherwood, SO THEN WHY NOT MAKE IT YOURS!!
Building information
Type
*****
Appliances
*****
Basement Development
*****
Basement Type
*****
Constructed Date
*****
Construction Material
*****
Construction Style Attachment
*****
Cooling Type
*****
Exterior Finish
*****
Fireplace Present
*****
FireplaceTotal
*****
Flooring Type
*****
Foundation Type
*****
Half Bath Total
*****
Heating Fuel
*****
Heating Type
*****
Size Interior
*****
Stories Total
*****
Total Finished Area
*****
Land information
Amenities
*****
Fence Type
*****
Landscape Features
*****
Size Depth
*****
Size Frontage
*****
Size Irregular
*****
Size Total
*****
Rooms
Main level
Office
*****
Living room
*****
Kitchen
*****
Foyer
*****
Dining room
*****
Den
*****
2pc Bathroom
*****
Basement
Furnace
*****
Storage
*****
Recreational, Games room
*****
Bedroom
*****
Bedroom
*****
3pc Bathroom
*****
Second level
Primary Bedroom
*****
Other
*****
Loft
*****
Laundry room
*****
Bedroom
*****
Bedroom
*****
Bedroom
*****
5pc Bathroom
*****
5pc Bathroom
*****
4pc Bathroom
*****
Courtesy of CIR Realty
Book a Showing for this property
Please note that filling out this form you'll be registered and your phone number without the +1 part will be used as a password.
