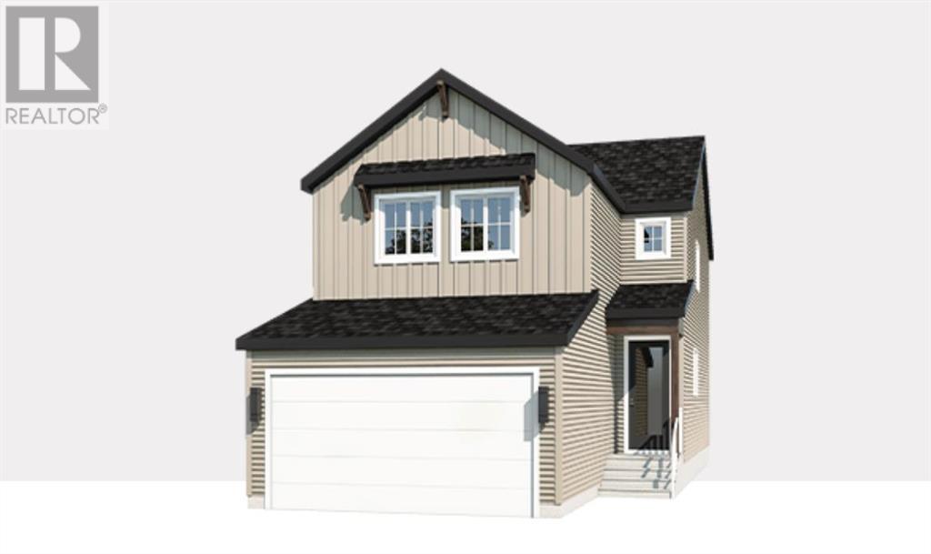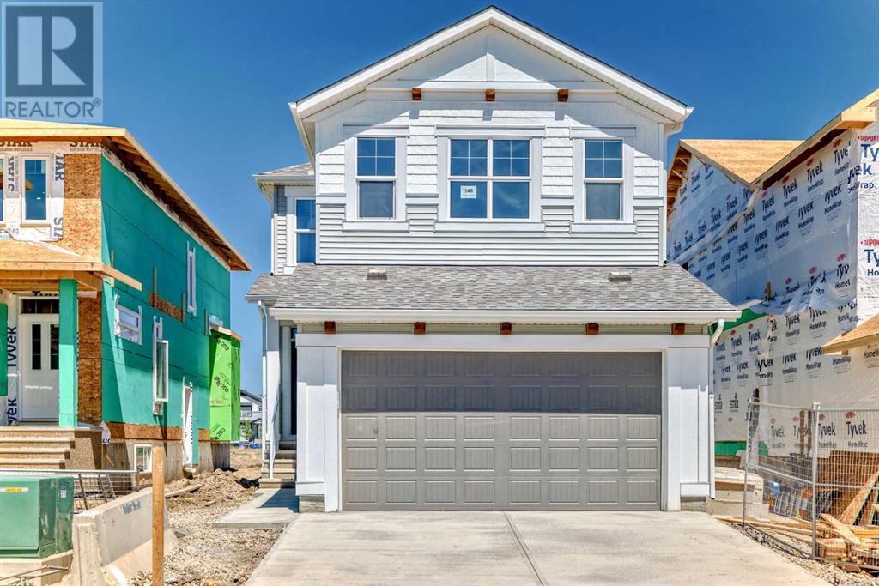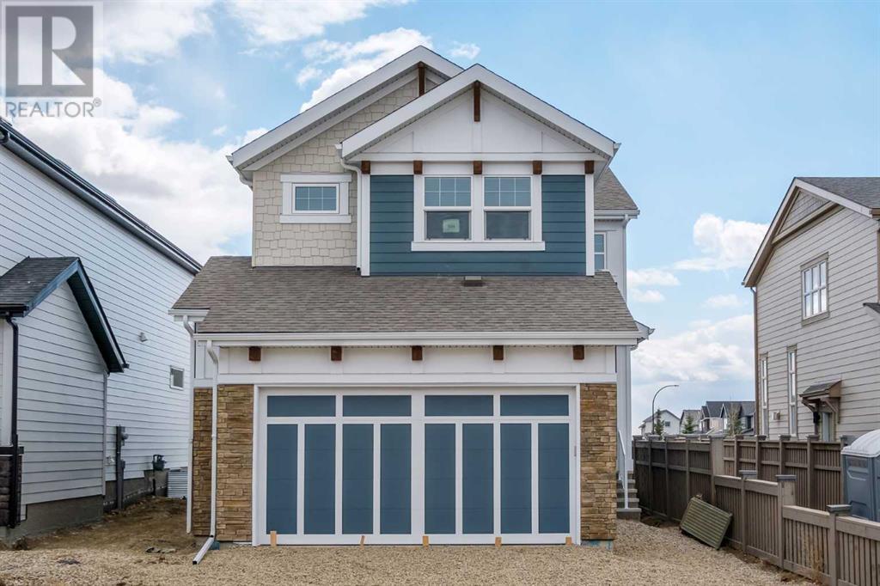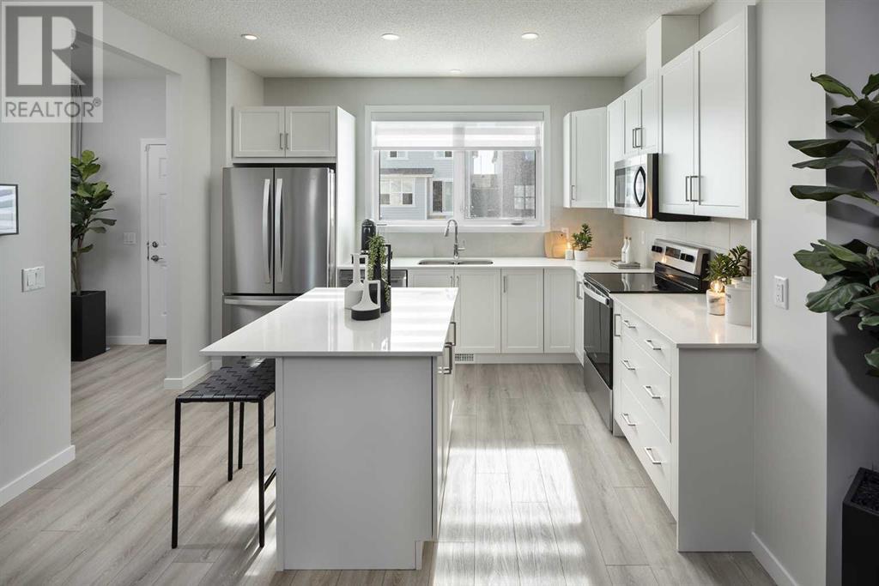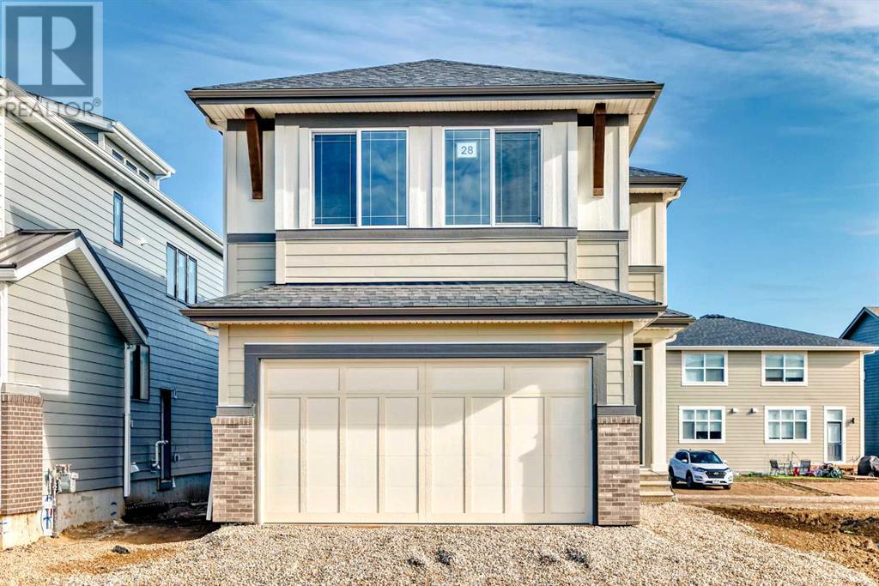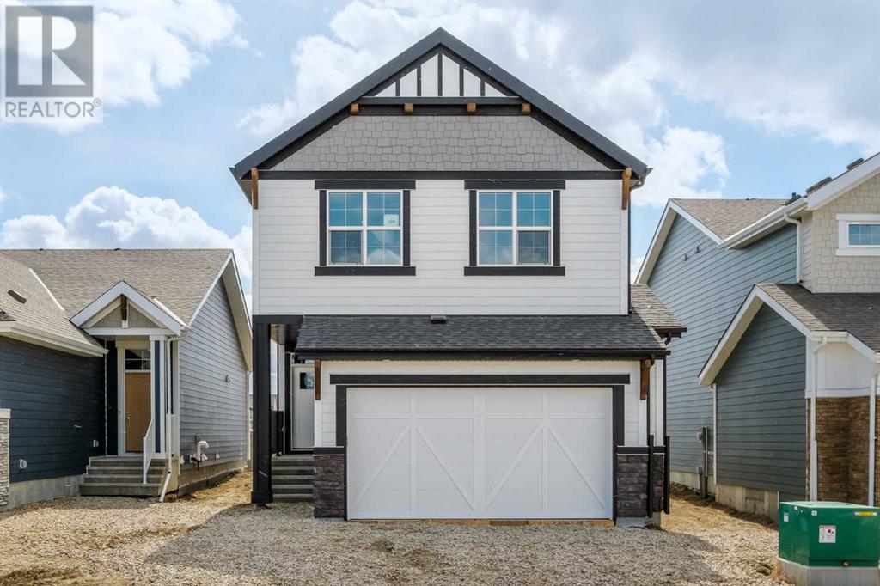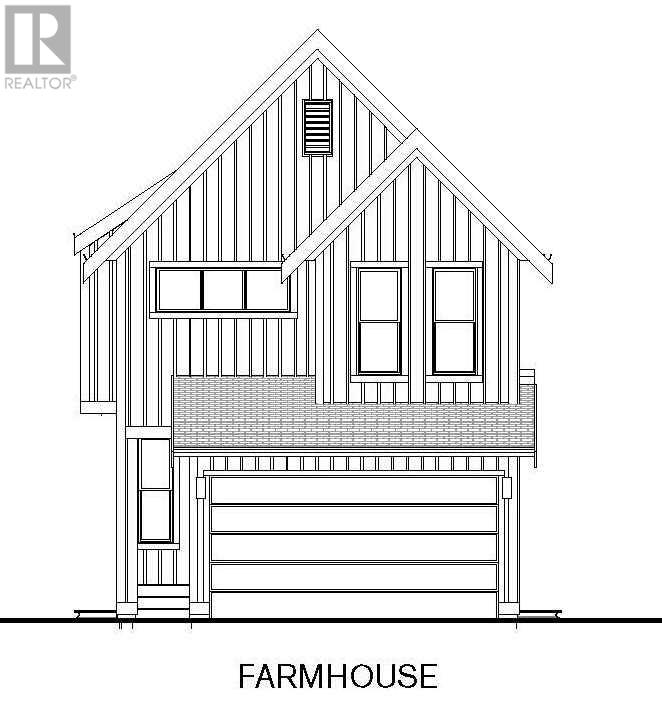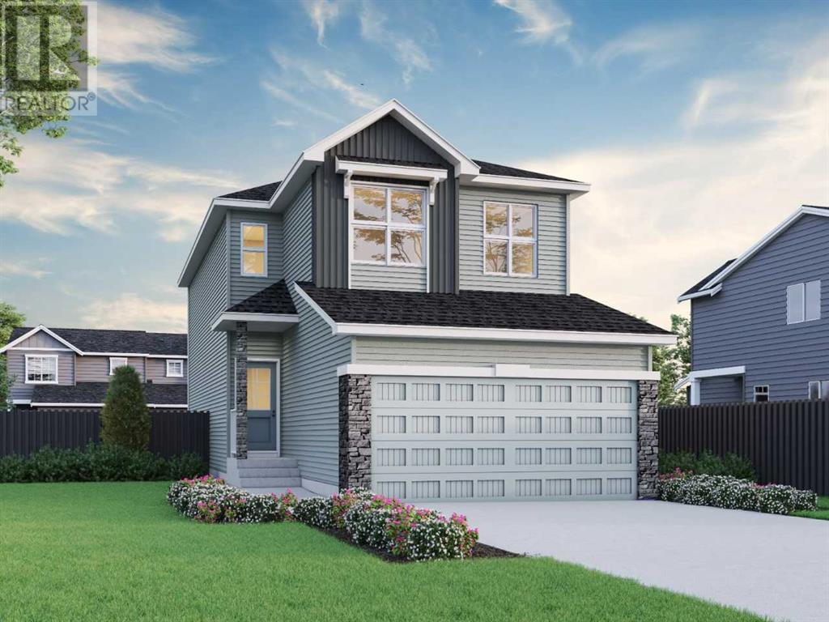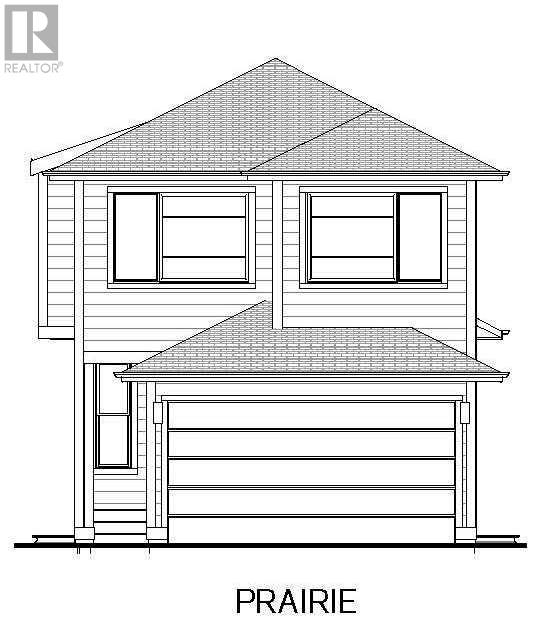Free account required
Unlock the full potential of your property search with a free account! Here's what you'll gain immediate access to:
- Exclusive Access to Every Listing
- Personalized Search Experience
- Favorite Properties at Your Fingertips
- Stay Ahead with Email Alerts
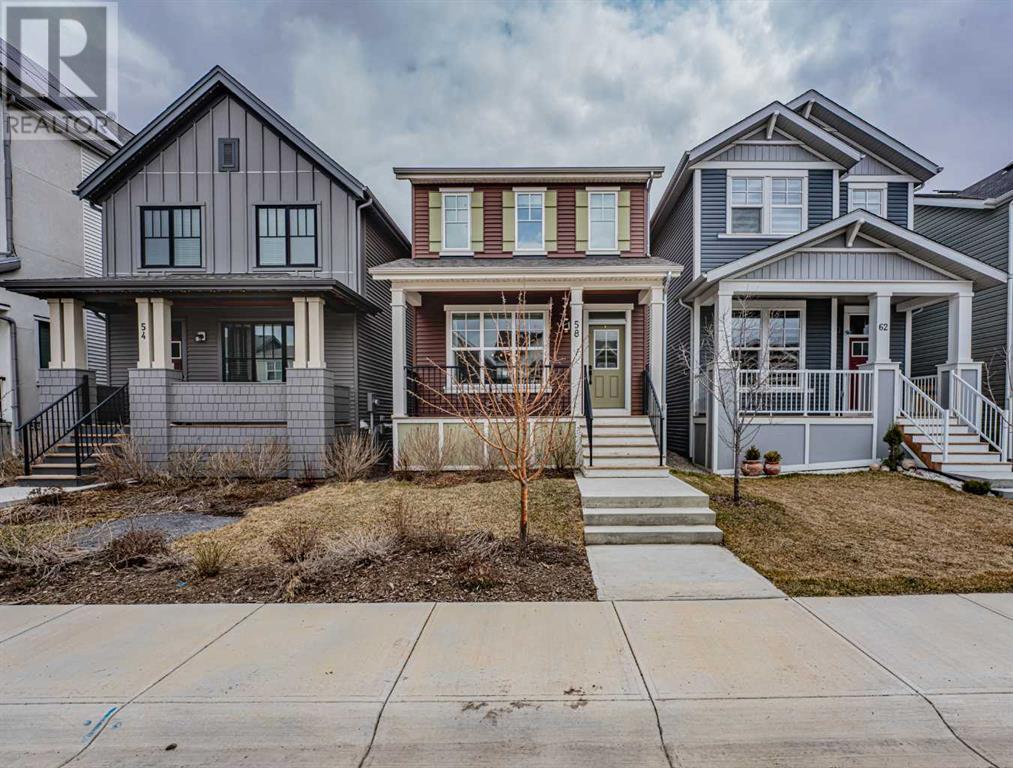
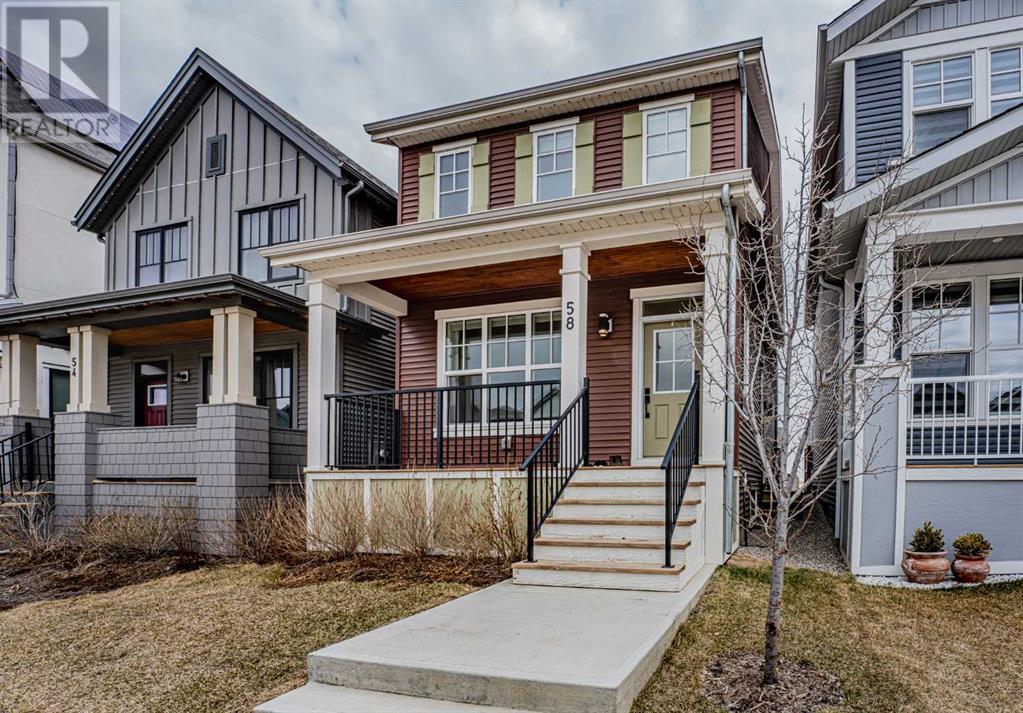
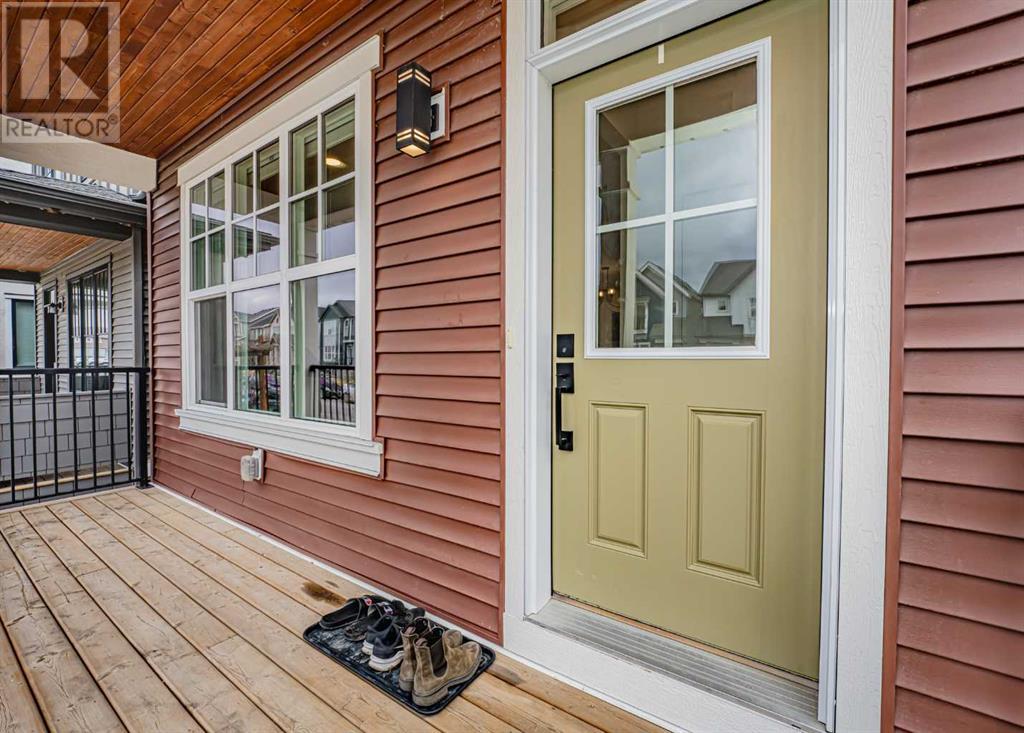
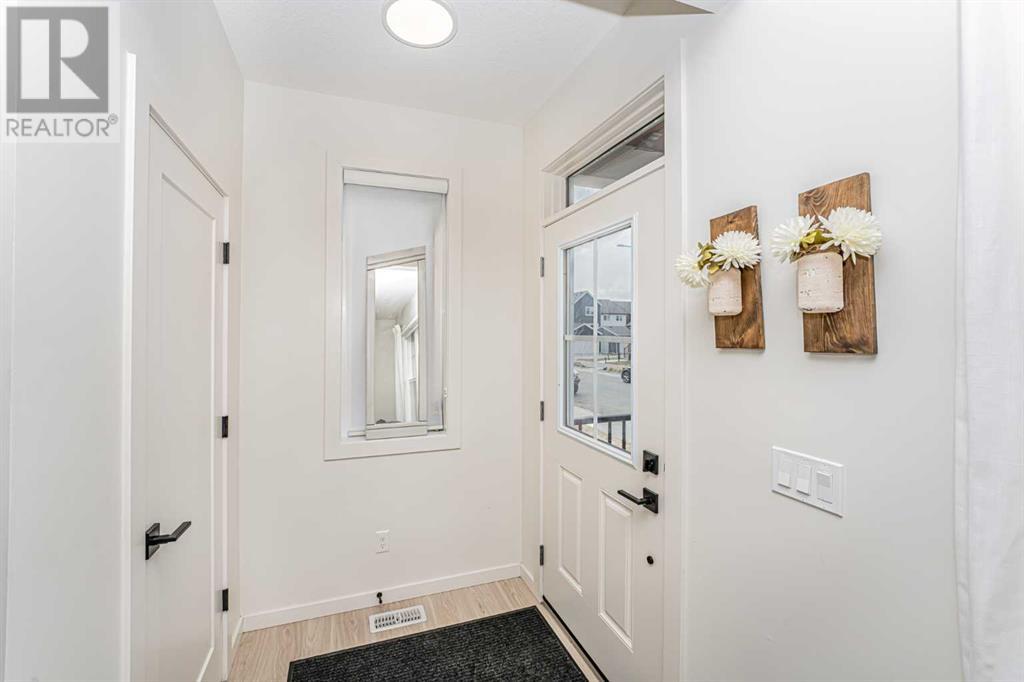
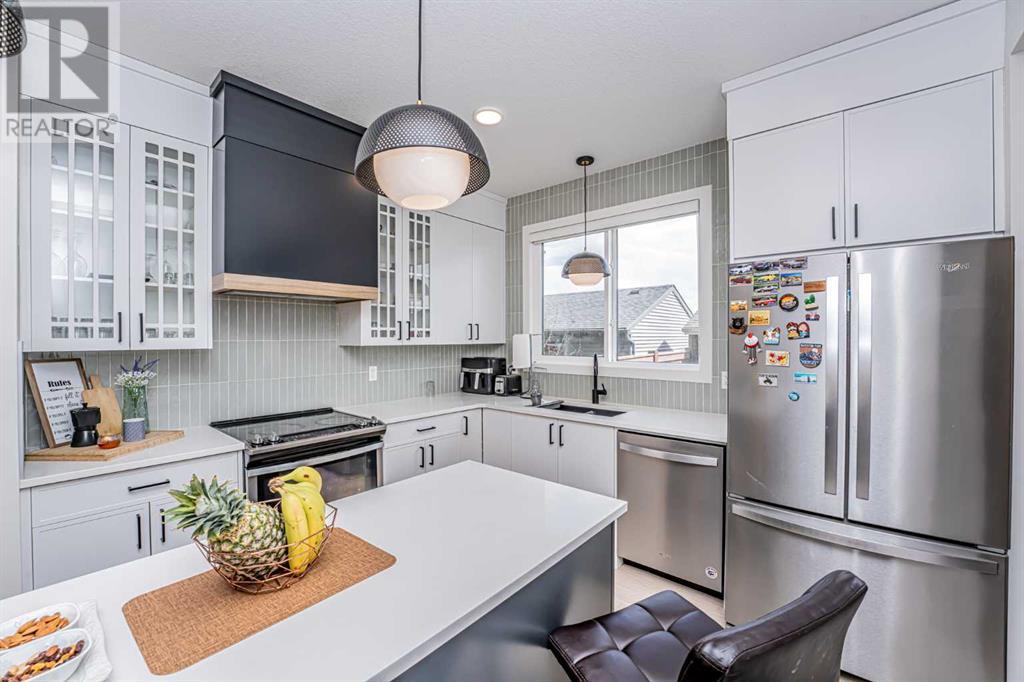
$699,000
58 Lavender Road SE
Calgary, Alberta, Alberta, T3S0C5
MLS® Number: A2213506
Property description
***FORMER SHOWHOME*** Welcome to this gorgeous former showhome built by "Homes by Avi in SE Rangeview. This home comes with high ceilings, a detached double garage, central air conditioning, and an upgraded kitchen that boasts quartz countertops, SS appliances, a kitchen island, a built-in microwave, and a contemporary chimney hood fan. A wooden deck with a view of the lovely backyard is accessible from the kitchen through a door. Designed thoughtfully, it has 3 beds with 2.5 baths and a finished basement with separate side entrance. Main floor has spacious living & dining area, a den and a 2 pc bathroom. Upstairs, The spacious master bedroom features an opulent walk-in closet, and 3 pc ensuite. There are 2 additional bedrooms, a 4 pc bathroom and laundry room. This property comes with an upper bonus room that is perfect for a family movie night. Basement has a full bedroom and a 4 pc bathroom with a spacious rec room. It is closely accessible to Mahogany Beach, South Hospital, local schools, and a couple of min's drive to the Mahogany Village Market. Call today to view it!!
Building information
Type
*****
Appliances
*****
Basement Development
*****
Basement Type
*****
Constructed Date
*****
Construction Material
*****
Construction Style Attachment
*****
Cooling Type
*****
Exterior Finish
*****
Flooring Type
*****
Foundation Type
*****
Half Bath Total
*****
Heating Type
*****
Size Interior
*****
Stories Total
*****
Total Finished Area
*****
Land information
Amenities
*****
Fence Type
*****
Size Frontage
*****
Size Irregular
*****
Size Total
*****
Rooms
Upper Level
4pc Bathroom
*****
Bedroom
*****
Bedroom
*****
3pc Bathroom
*****
Primary Bedroom
*****
Family room
*****
Main level
2pc Bathroom
*****
Den
*****
Dining room
*****
Living room
*****
Kitchen
*****
Basement
Furnace
*****
Recreational, Games room
*****
4pc Bathroom
*****
Bedroom
*****
Courtesy of Exa Realty
Book a Showing for this property
Please note that filling out this form you'll be registered and your phone number without the +1 part will be used as a password.
