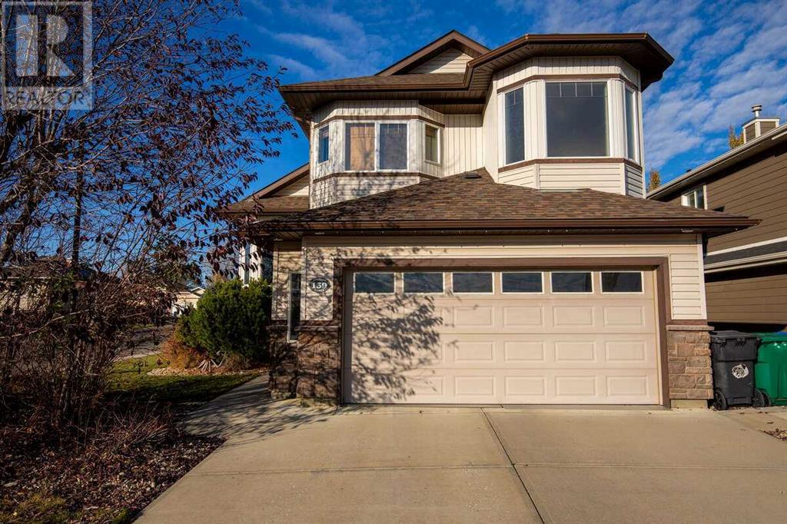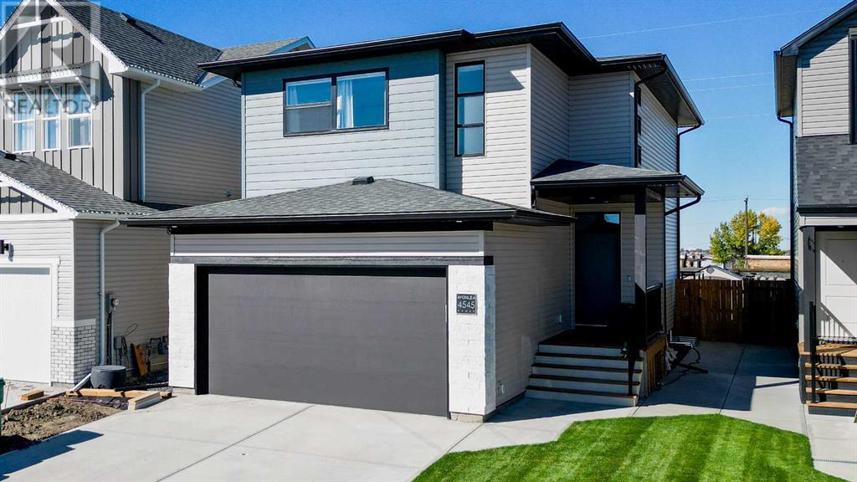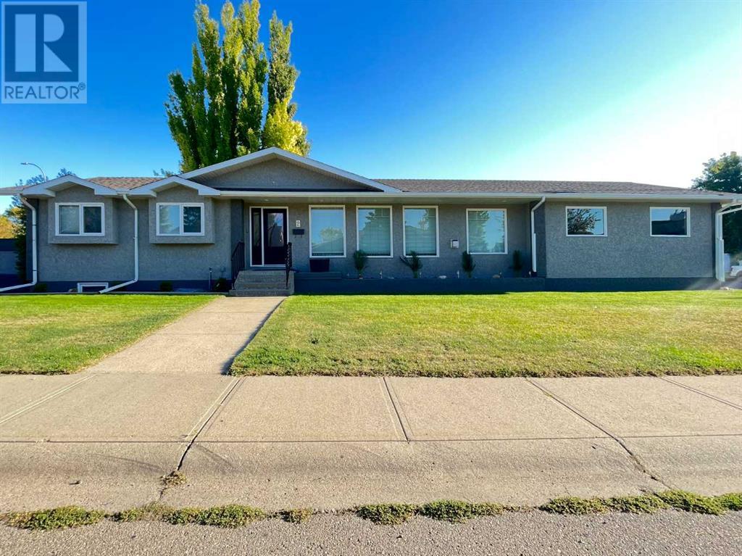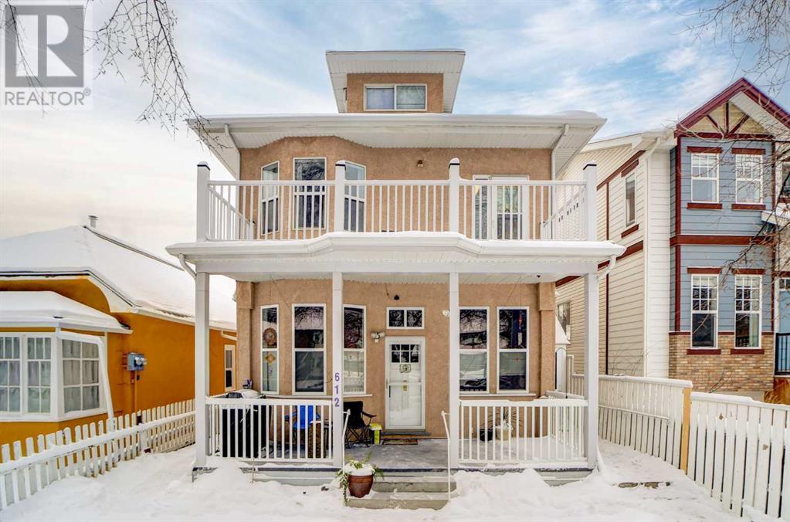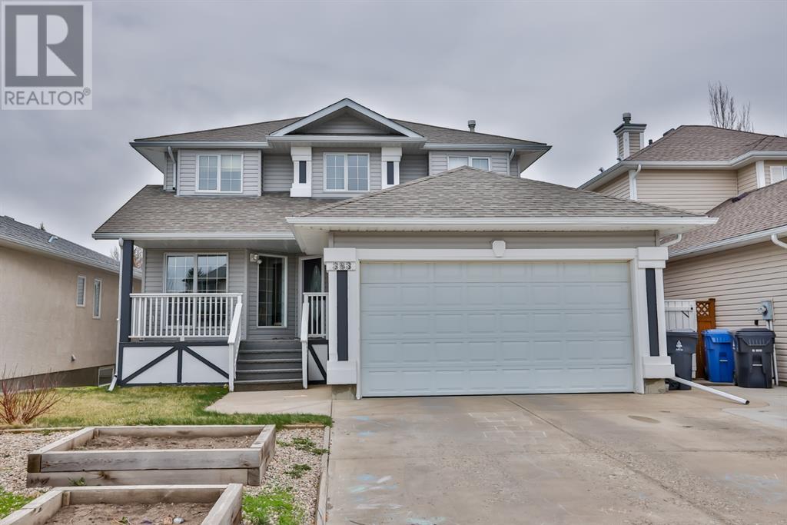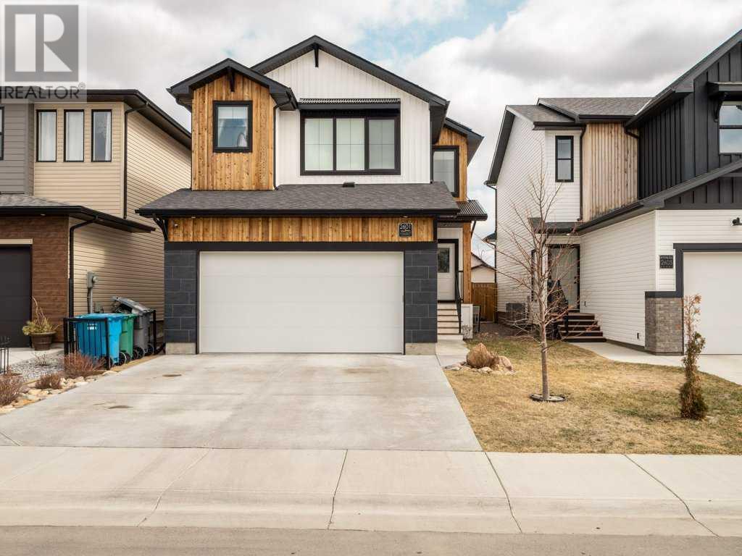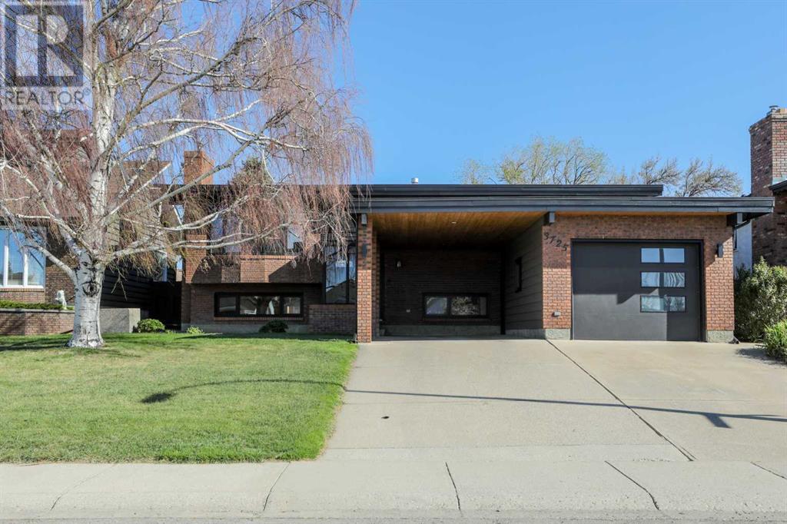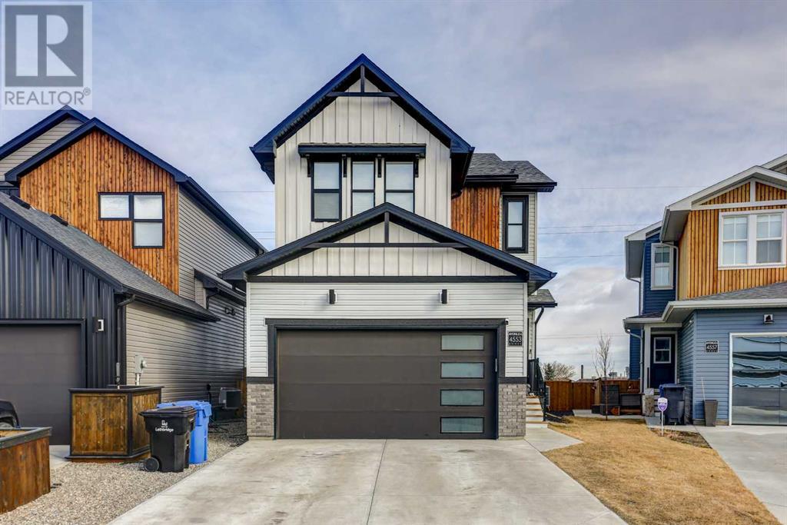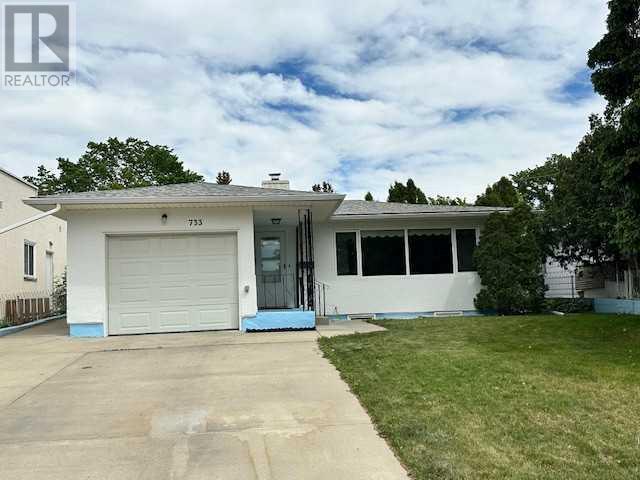Free account required
Unlock the full potential of your property search with a free account! Here's what you'll gain immediate access to:
- Exclusive Access to Every Listing
- Personalized Search Experience
- Favorite Properties at Your Fingertips
- Stay Ahead with Email Alerts
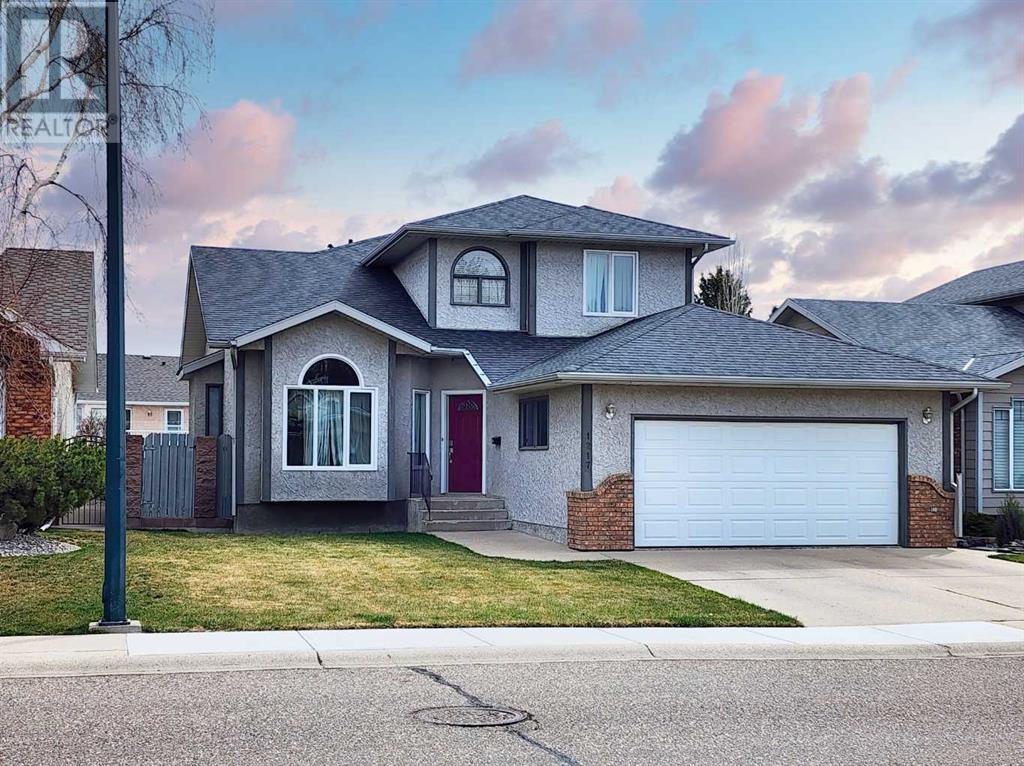
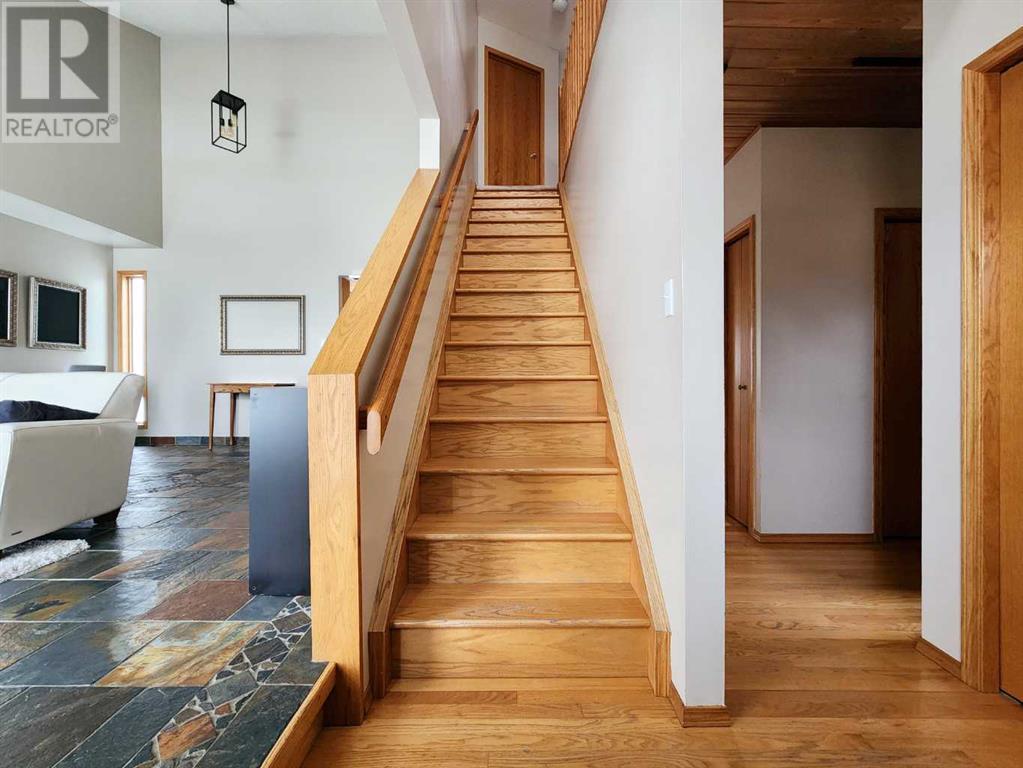
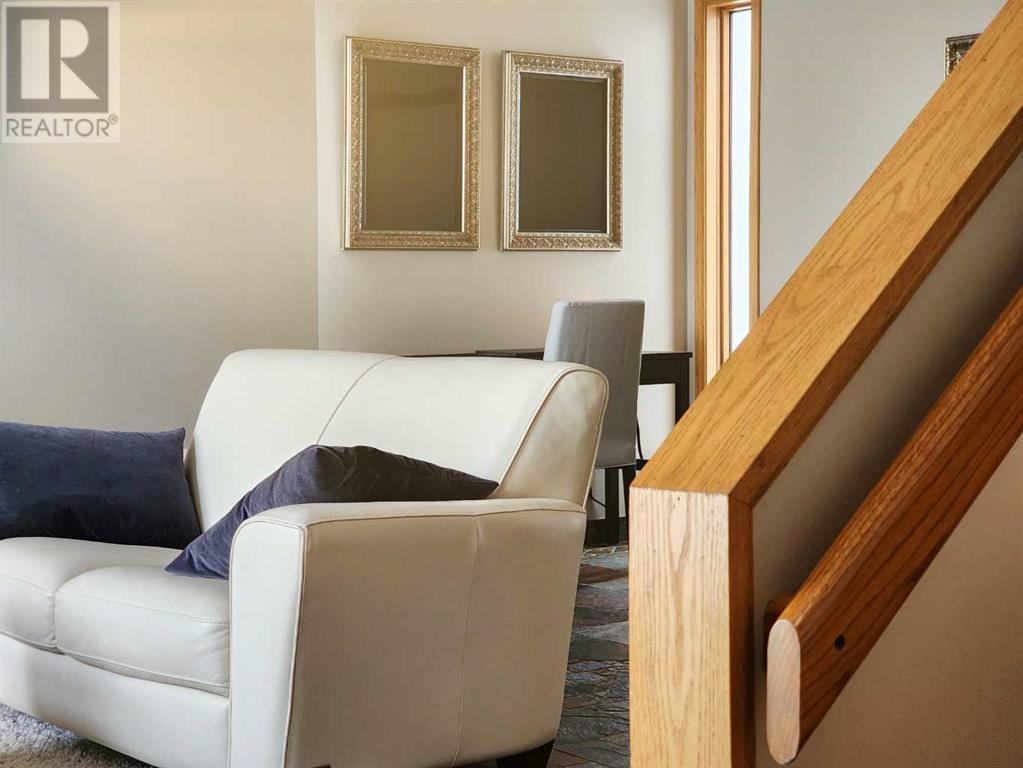
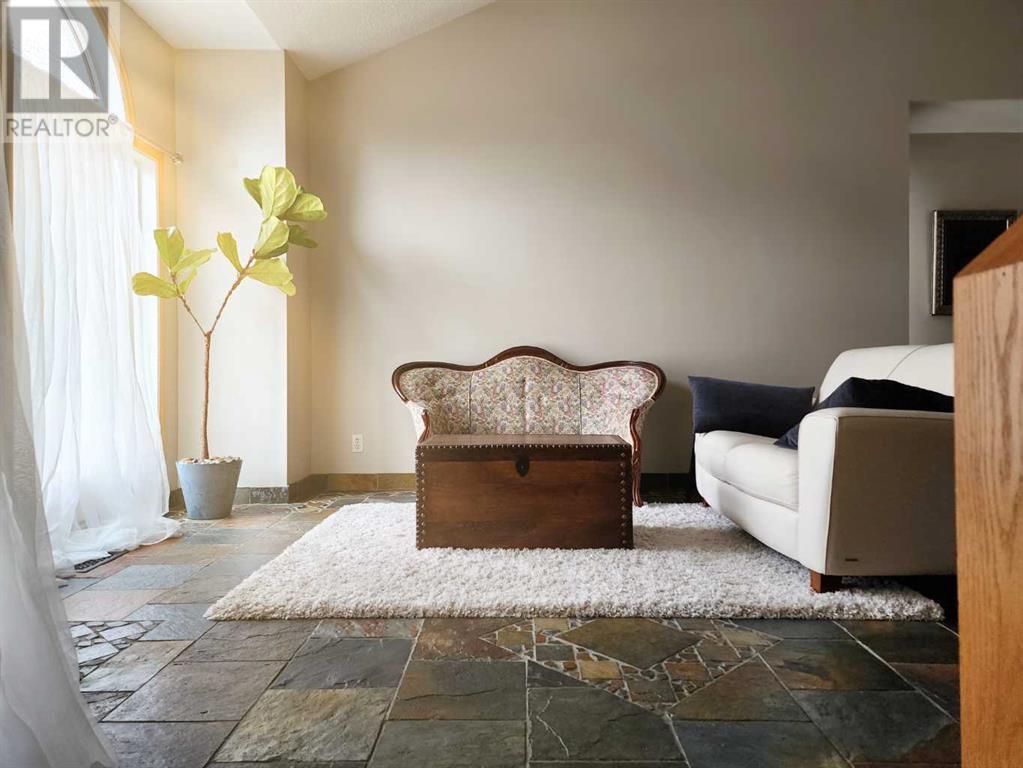

$579,900
1217 Great Lakes Place S
Lethbridge, Alberta, Alberta, T1K6R6
MLS® Number: A2213541
Property description
Nestled in a serene neighborhood, this exquisite residence offers a harmonious blend of modern comfort and classic charm. Its stucco and brick accented exterior creates a welcoming façade, complemented by keyless entry for effortless access. As you step inside, be captivated by stunning wood accents and the elegance of slate tiling in the living room, which is enhanced by vaulted ceilings. The open-concept kitchen features custom wood cabinetry, stainless steel appliances, a gas cooktop, and a sleek glass tile backsplash. Enjoy seamless indoor-outdoor living with a kitchen walkout to the back deck, providing easy access to the spacious, fully fenced yard. The dining room boasts a cozy wood burning fireplace, perfect for intimate gatherings. Wood paneling on the ceiling and wood flooring throughout the main level add warmth and character to this inviting home. A conveniently located 2-piece bathroom and main floor laundry, equipped with Whirlpool appliances, complete the main level. Upstairs, discover three bedrooms and a 4-piece bathroom. The large primary bedroom is a private retreat, offering a walk-in closet and a luxurious 4-piece ensuite with a jetted soaker tub and a standup stall shower. The fully finished basement expands the living space, featuring two additional bedrooms, a 3-piece bathroom featuring a steam shower, and a versatile recreation room. Ample storage ensures organization is a breeze. An attached double car garage, complete with heat, electricity, and shelving, provides convenience and functionality. The expansive yard, framed by wood and brick fencing and home to a mature tree, offers plenty of space for relaxation and play. Just steps away from Cedar Park and a short walk to Henderson Lake, this home promises quiet residential living with the added benefit of community amenities close by. Don’t miss your chance to see this one!
Building information
Type
*****
Appliances
*****
Basement Development
*****
Basement Type
*****
Constructed Date
*****
Construction Style Attachment
*****
Cooling Type
*****
Exterior Finish
*****
Fireplace Present
*****
FireplaceTotal
*****
Flooring Type
*****
Foundation Type
*****
Half Bath Total
*****
Heating Type
*****
Size Interior
*****
Stories Total
*****
Total Finished Area
*****
Land information
Amenities
*****
Fence Type
*****
Size Depth
*****
Size Frontage
*****
Size Irregular
*****
Size Total
*****
Rooms
Main level
Living room
*****
Laundry room
*****
Kitchen
*****
Family room
*****
Dining room
*****
Breakfast
*****
2pc Bathroom
*****
Basement
Furnace
*****
Storage
*****
Storage
*****
Recreational, Games room
*****
Bedroom
*****
Bedroom
*****
3pc Bathroom
*****
Second level
Primary Bedroom
*****
Bedroom
*****
Bedroom
*****
4pc Bathroom
*****
4pc Bathroom
*****
Main level
Living room
*****
Laundry room
*****
Kitchen
*****
Family room
*****
Dining room
*****
Breakfast
*****
2pc Bathroom
*****
Basement
Furnace
*****
Storage
*****
Storage
*****
Recreational, Games room
*****
Bedroom
*****
Bedroom
*****
3pc Bathroom
*****
Second level
Primary Bedroom
*****
Bedroom
*****
Bedroom
*****
4pc Bathroom
*****
4pc Bathroom
*****
Courtesy of RE/MAX REAL ESTATE - LETHBRIDGE
Book a Showing for this property
Please note that filling out this form you'll be registered and your phone number without the +1 part will be used as a password.
