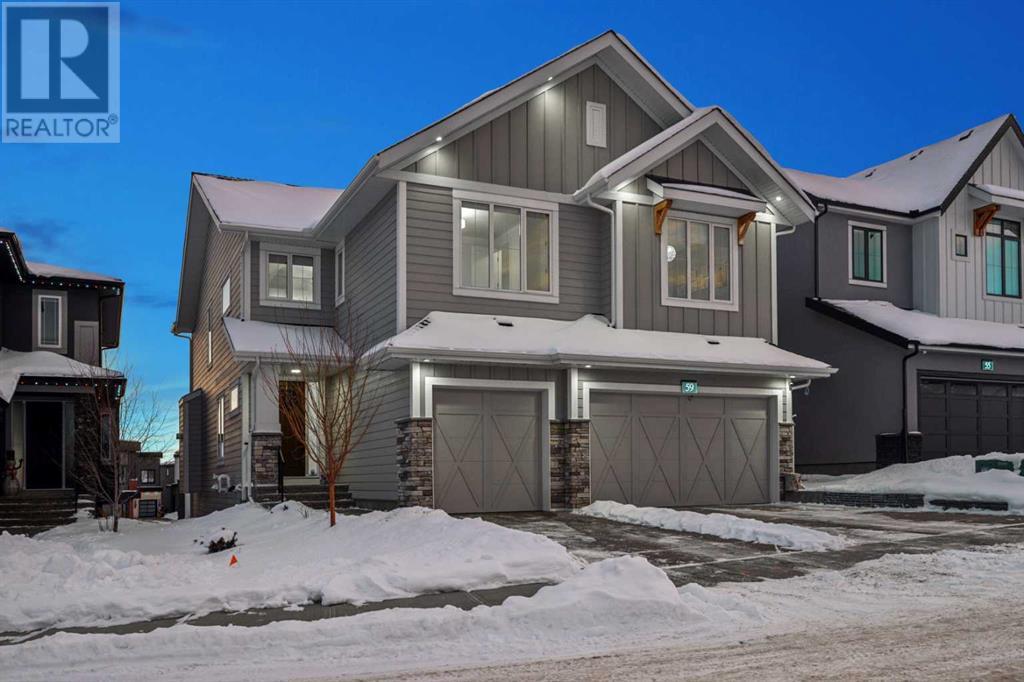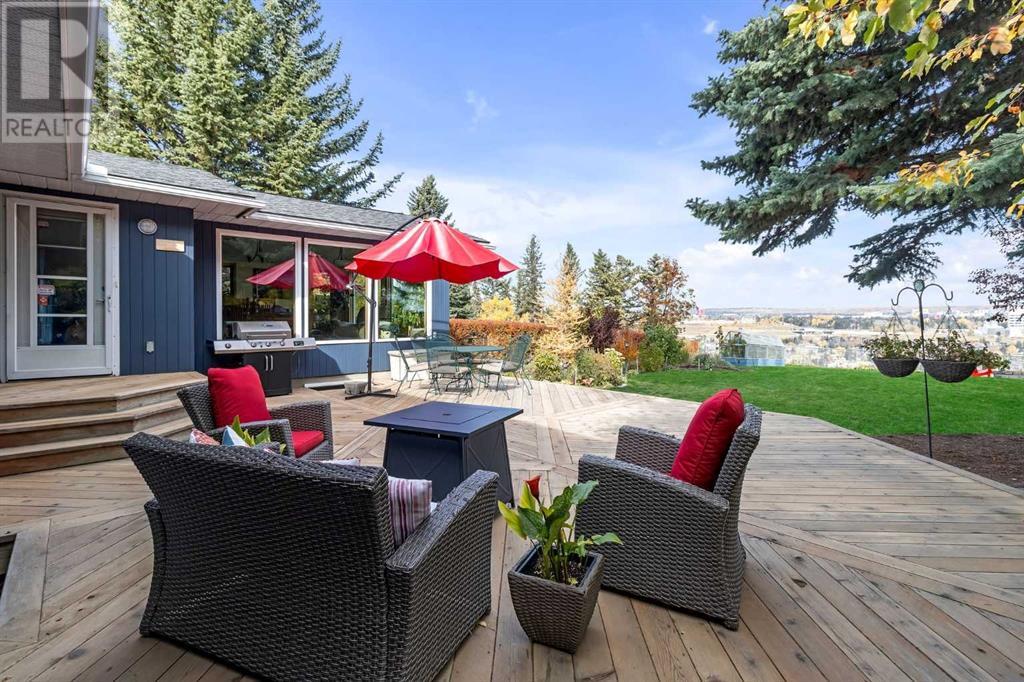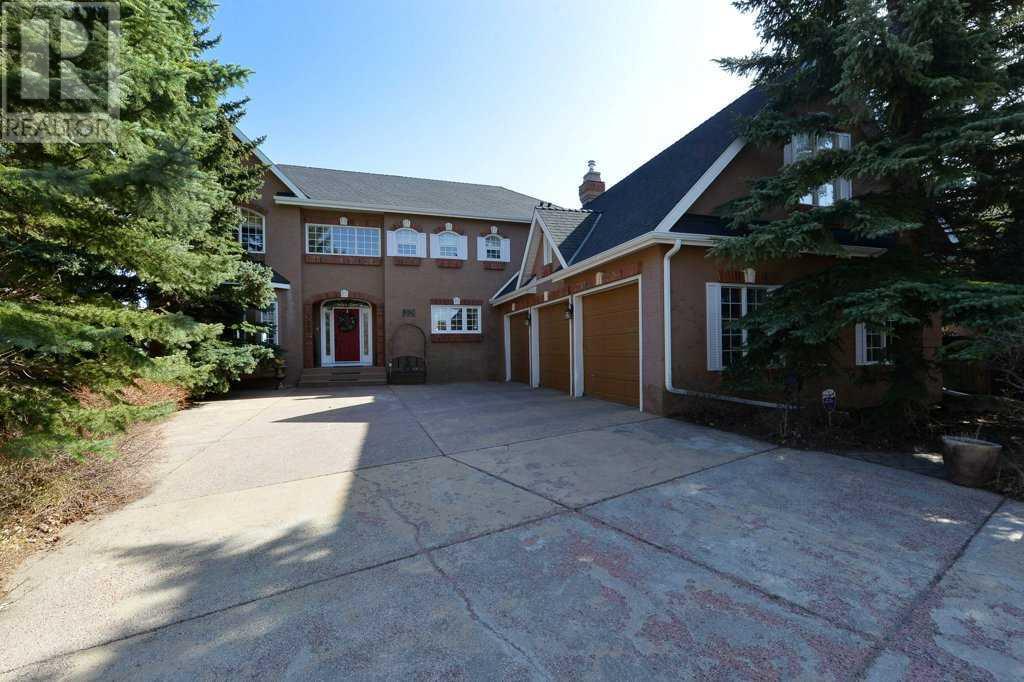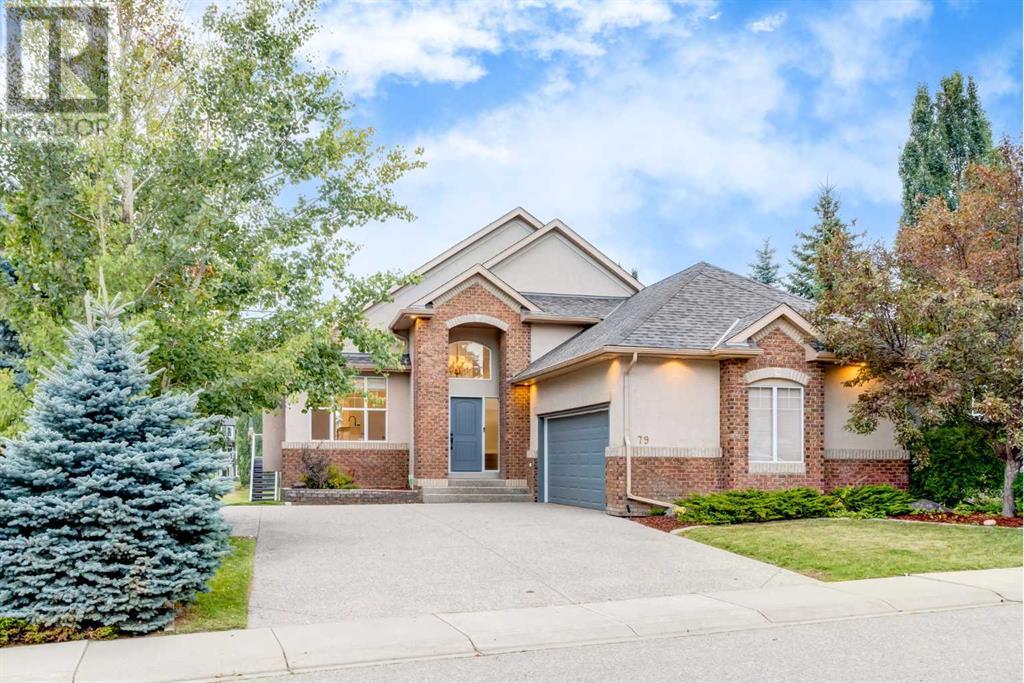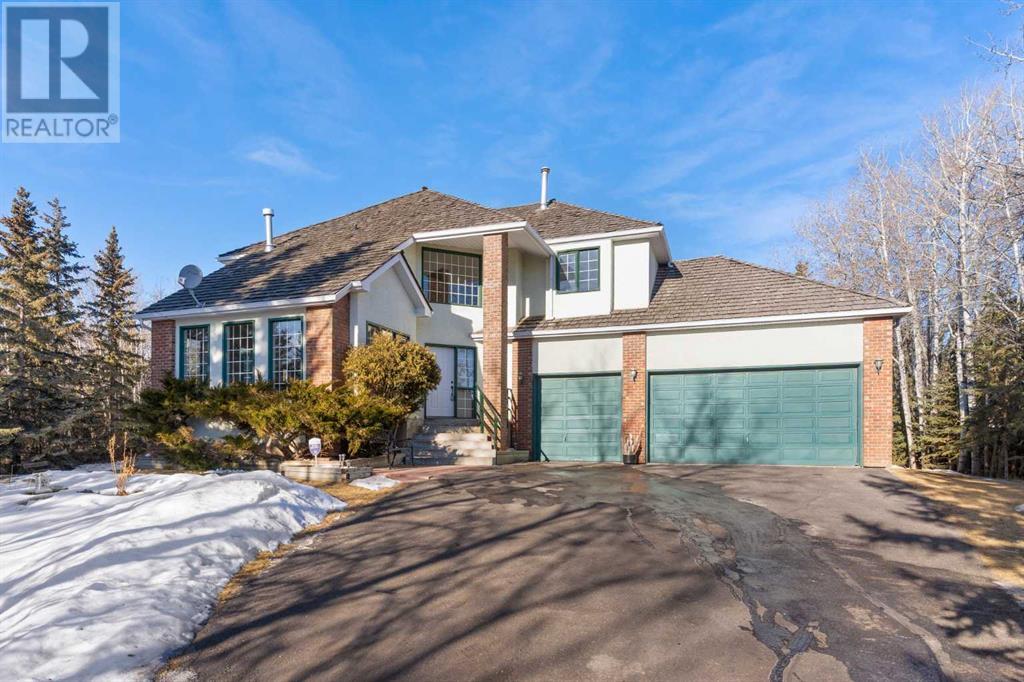Free account required
Unlock the full potential of your property search with a free account! Here's what you'll gain immediate access to:
- Exclusive Access to Every Listing
- Personalized Search Experience
- Favorite Properties at Your Fingertips
- Stay Ahead with Email Alerts
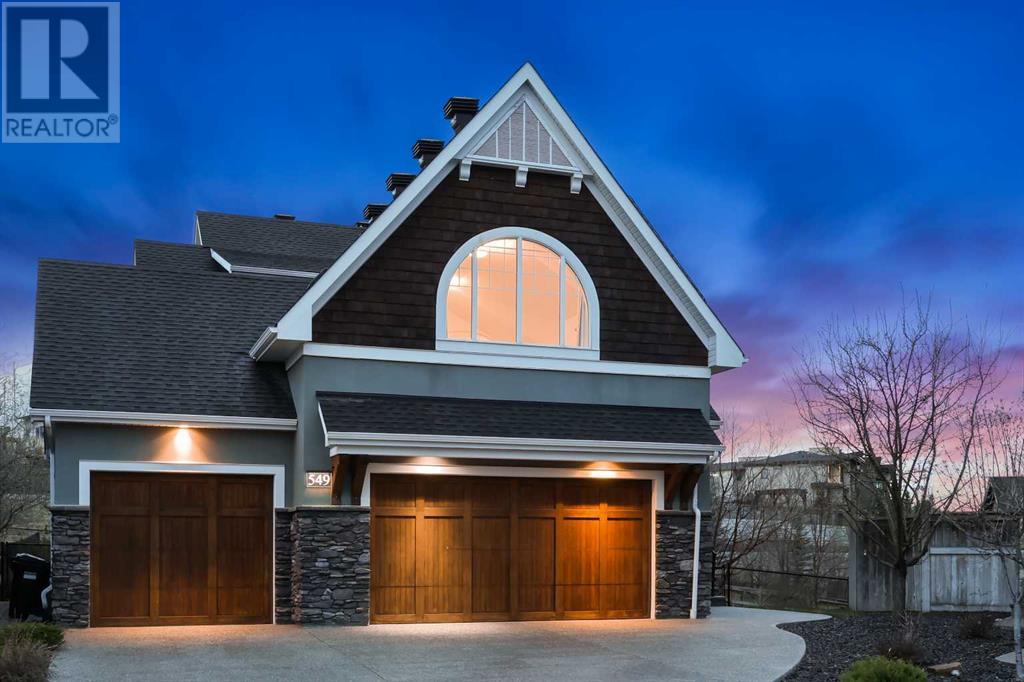
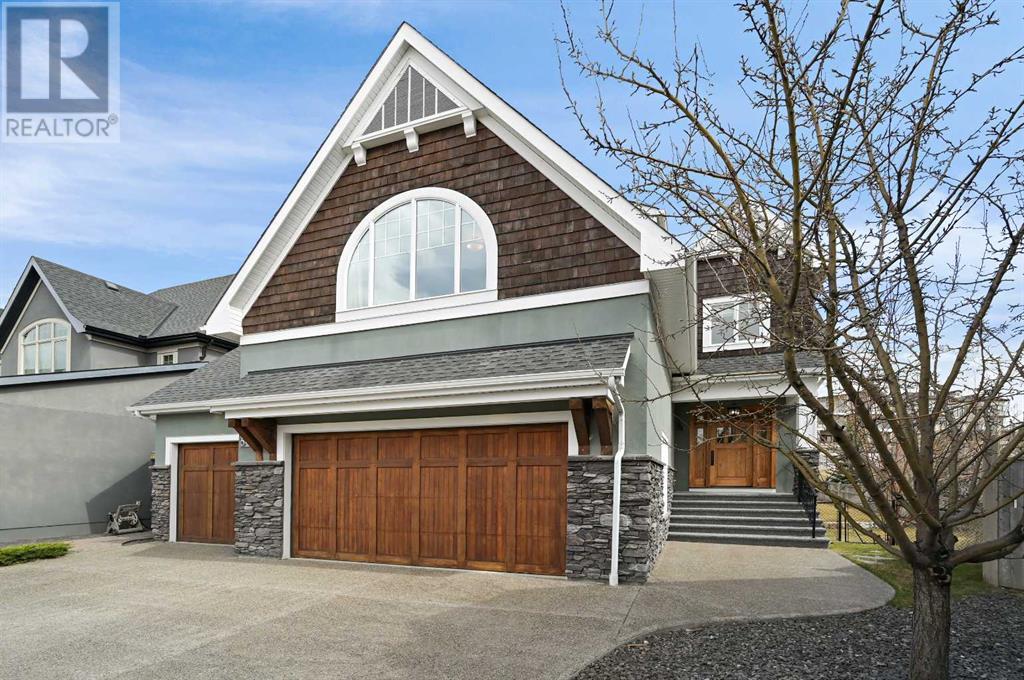

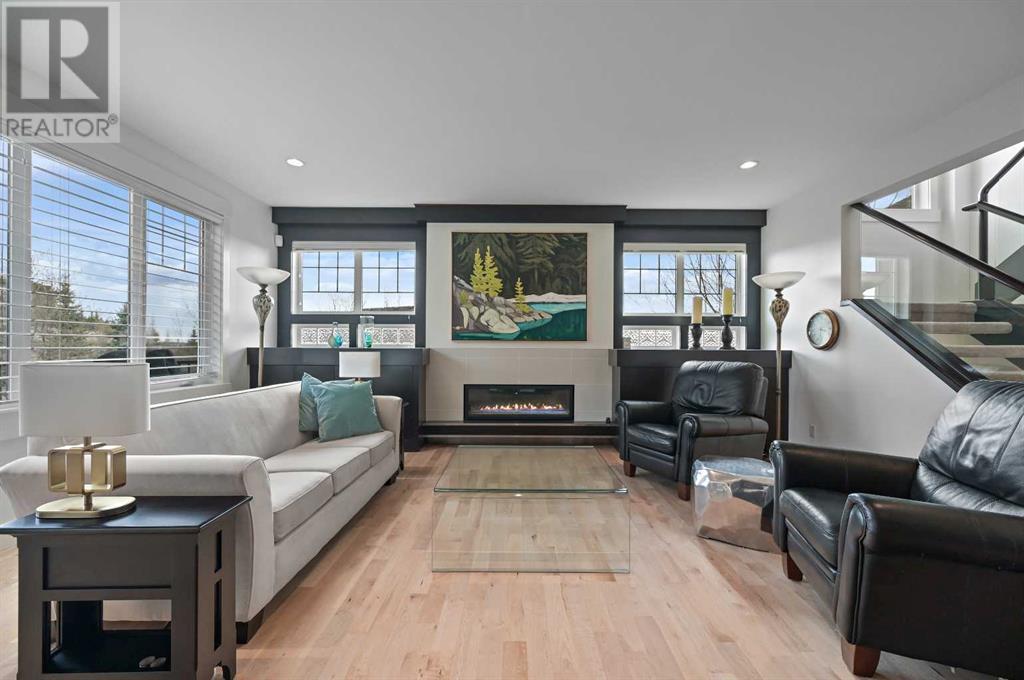

$1,800,000
549 Aspen Glen Place SW
Calgary, Alberta, Alberta, T3H0E9
MLS® Number: A2213550
Property description
Welcome to 549 Aspen Glen Place – A Rare Custom Estate Backing onto Scenic Trails. Discover this exceptional custom-built estate home, ideally situated on a quiet cul-de-sac and backing directly onto a picturesque walking and biking trail. Nestled on a generous pie-shaped lot, this property offers a seamless blend of privacy, natural beauty, and refined living.Step inside to a bright and inviting open-concept main level featuring 9-foot ceilings, rich wood built-ins, and abundant natural light. The elegant living, dining, and kitchen areas flow effortlessly onto a spacious deck—perfect for entertaining or relaxing—overlooking the expansive backyard and lush garden.A versatile den or additional bedroom, a full 3-piece bath, and a functional mudroom with direct access to the heated triple-car garage complete the main floor.The fully developed walk-out basement is designed for comfort and entertaining, boasting in-floor heating, a spacious rec room with a wet bar, built-in projector, screen, and speakers, a bedroom, and a full 4-piece bathroom. Step outside to enjoy the tranquil patio, nestled beside a creek and a serene natural pond.Upstairs, unwind in the cozy bonus room or retreat to the luxurious primary suite, featuring dual walk-in closets and a spa-inspired 5-piece ensuite with in-floor heating and a steam shower. Two oversized bedrooms, a well-appointed 5-piece bathroom, and a conveniently located laundry room complete the upper level.Ideally located near the LRT, Aspen Landing's shops and amenities, and top-rated public and private schools, this home offers the perfect balance of nature, space, and convenience.Don’t miss your chance to call this stunning property home—book your private showing today!
Building information
Type
*****
Appliances
*****
Basement Development
*****
Basement Features
*****
Basement Type
*****
Constructed Date
*****
Construction Material
*****
Construction Style Attachment
*****
Cooling Type
*****
Exterior Finish
*****
Fireplace Present
*****
FireplaceTotal
*****
Flooring Type
*****
Foundation Type
*****
Half Bath Total
*****
Heating Type
*****
Size Interior
*****
Stories Total
*****
Total Finished Area
*****
Land information
Amenities
*****
Fence Type
*****
Landscape Features
*****
Size Frontage
*****
Size Irregular
*****
Size Total
*****
Rooms
Main level
3pc Bathroom
*****
Other
*****
Bedroom
*****
Foyer
*****
Pantry
*****
Dining room
*****
Kitchen
*****
Living room
*****
Basement
Furnace
*****
4pc Bathroom
*****
Bedroom
*****
Recreational, Games room
*****
Second level
5pc Bathroom
*****
Laundry room
*****
Bedroom
*****
Bedroom
*****
5pc Bathroom
*****
Primary Bedroom
*****
Bonus Room
*****
Main level
3pc Bathroom
*****
Other
*****
Bedroom
*****
Foyer
*****
Pantry
*****
Dining room
*****
Kitchen
*****
Living room
*****
Basement
Furnace
*****
4pc Bathroom
*****
Bedroom
*****
Recreational, Games room
*****
Second level
5pc Bathroom
*****
Laundry room
*****
Bedroom
*****
Bedroom
*****
5pc Bathroom
*****
Primary Bedroom
*****
Bonus Room
*****
Main level
3pc Bathroom
*****
Other
*****
Bedroom
*****
Foyer
*****
Pantry
*****
Dining room
*****
Kitchen
*****
Living room
*****
Basement
Furnace
*****
4pc Bathroom
*****
Bedroom
*****
Recreational, Games room
*****
Courtesy of Royal LePage Mission Real Estate
Book a Showing for this property
Please note that filling out this form you'll be registered and your phone number without the +1 part will be used as a password.
