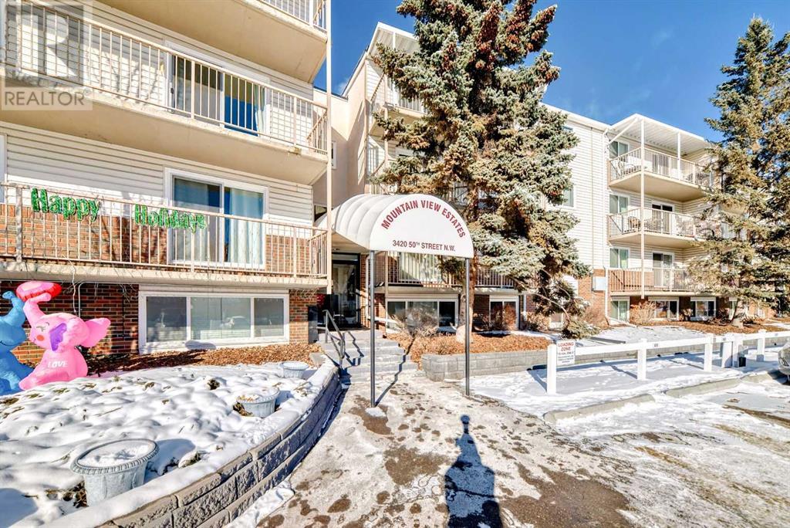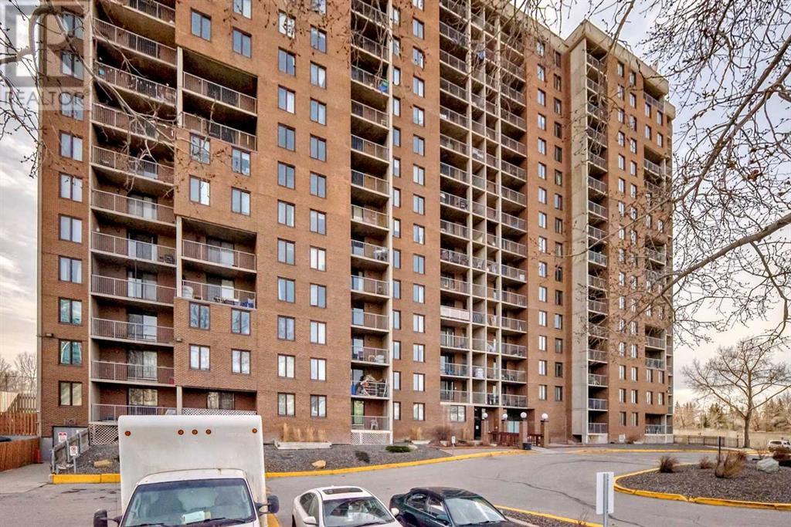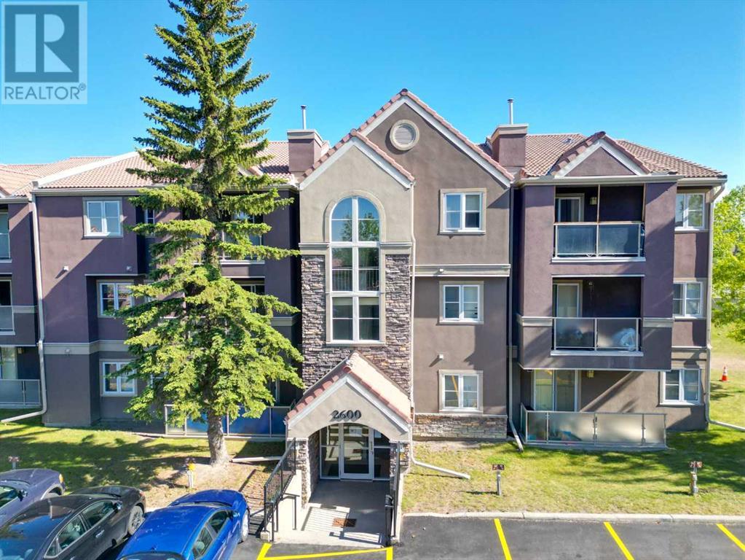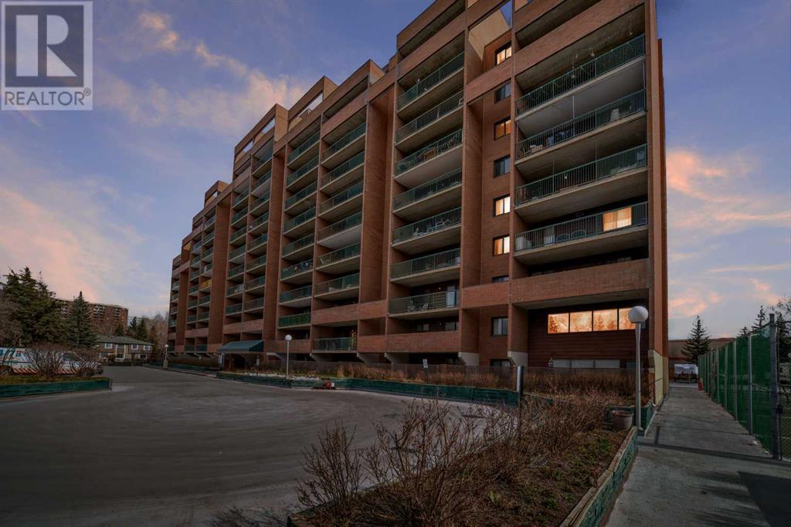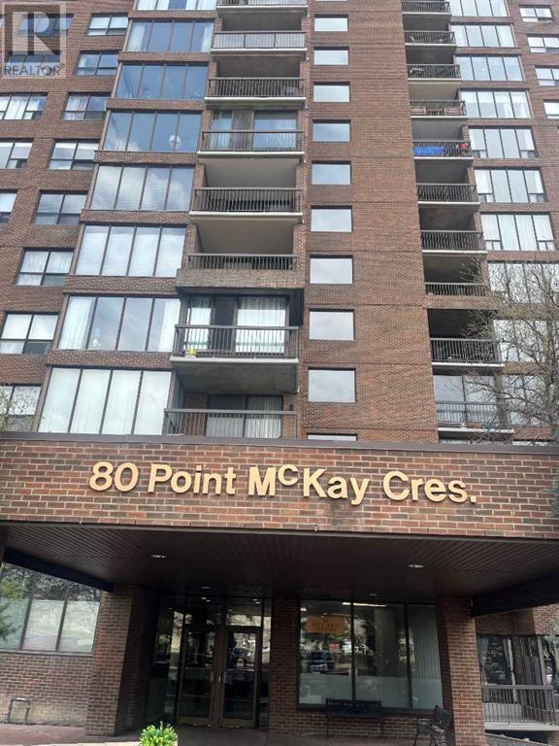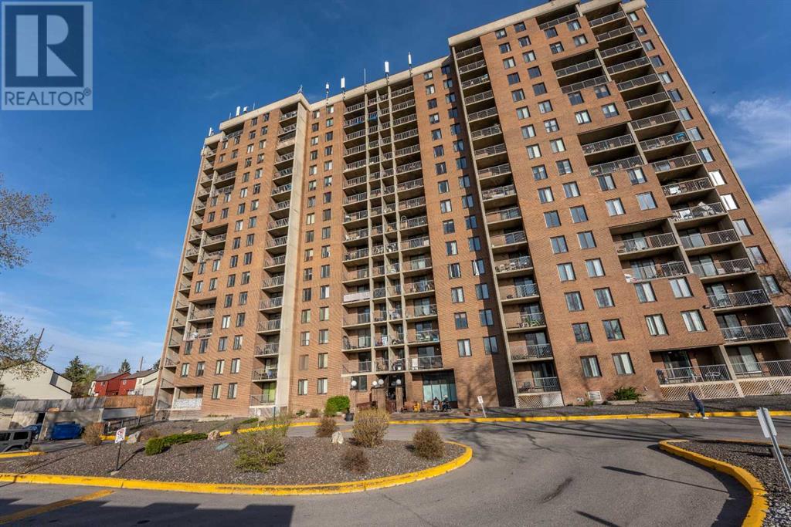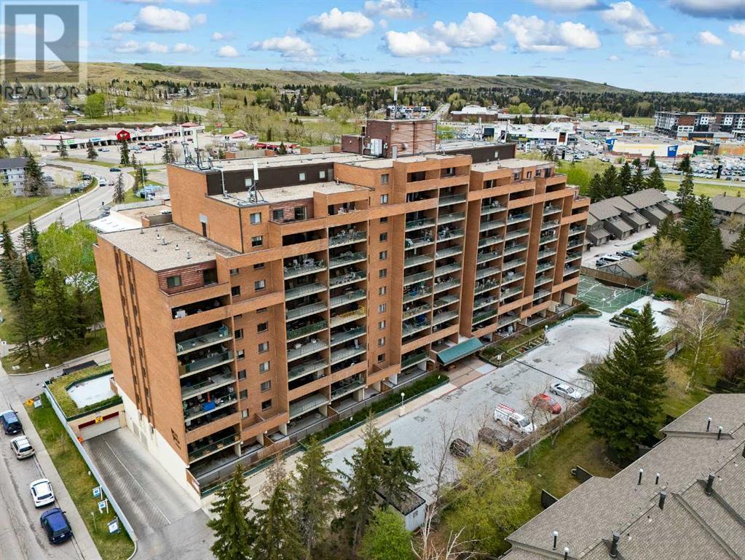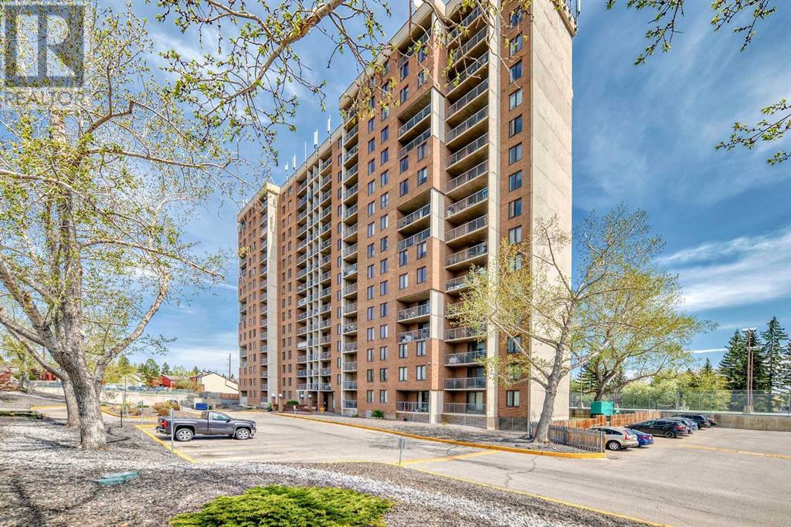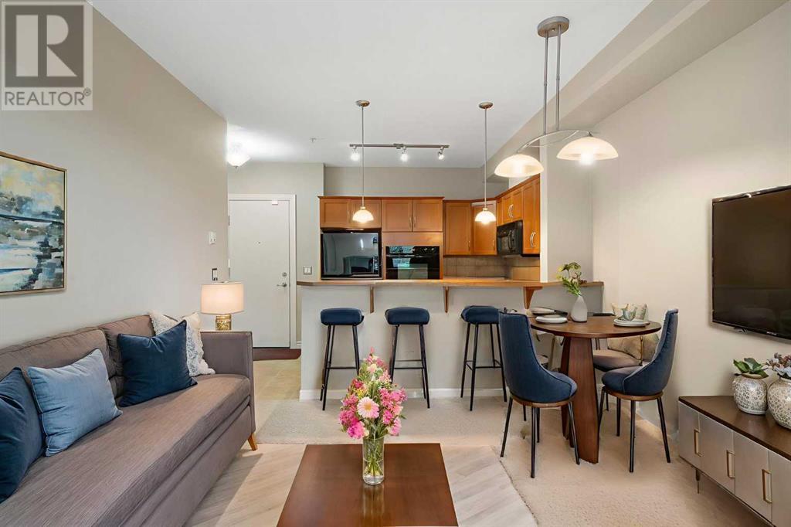Free account required
Unlock the full potential of your property search with a free account! Here's what you'll gain immediate access to:
- Exclusive Access to Every Listing
- Personalized Search Experience
- Favorite Properties at Your Fingertips
- Stay Ahead with Email Alerts
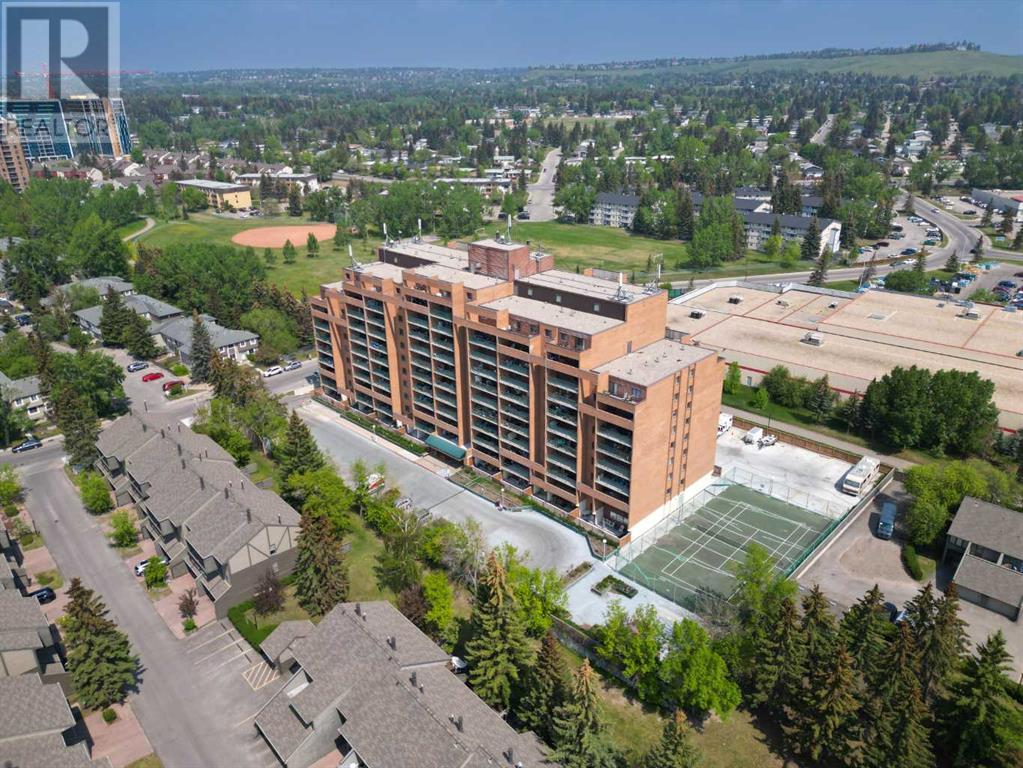
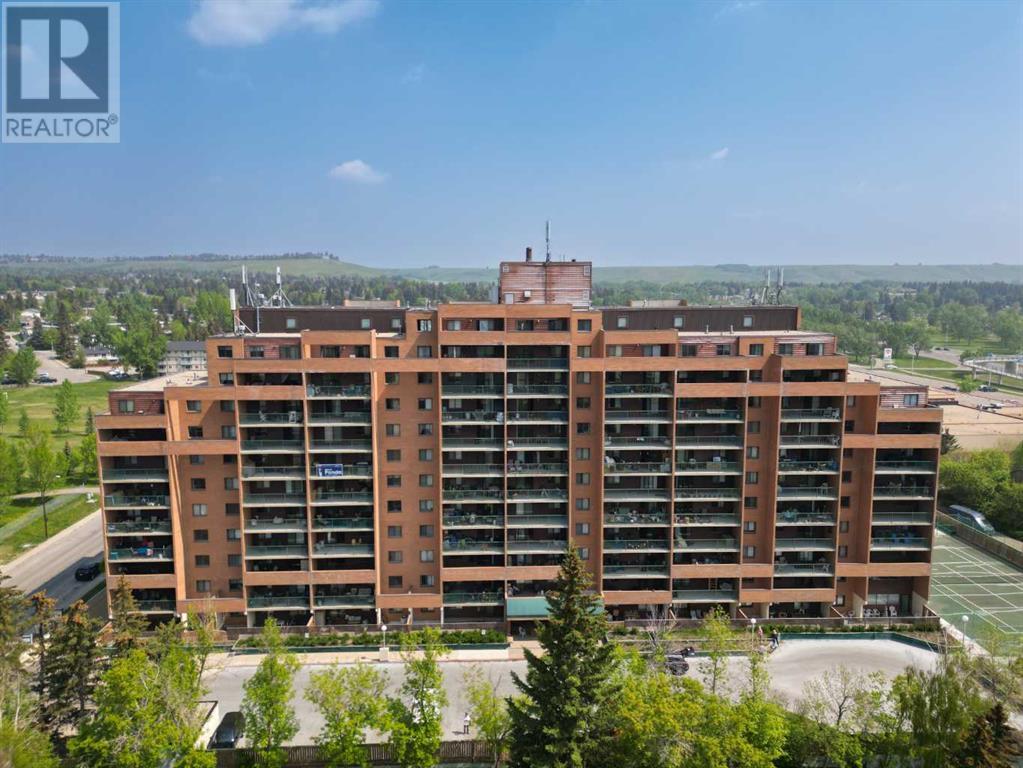
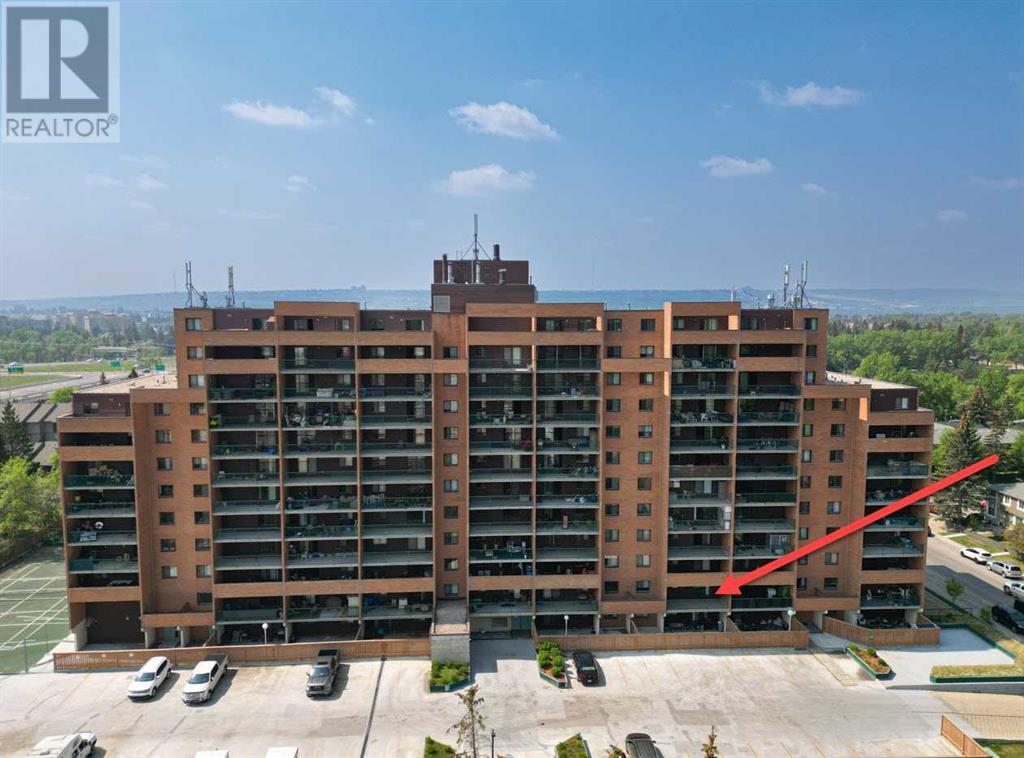
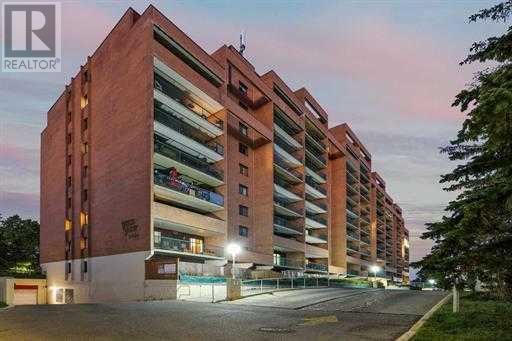
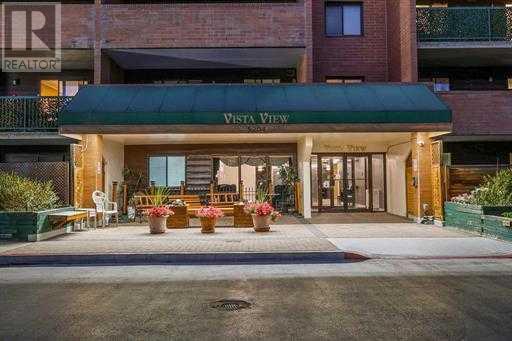
$248,842
212, 5204 Dalton Drive NW
Calgary, Alberta, Alberta, T3A3H1
MLS® Number: A2213791
Property description
212, 5204 Dalton Drive NW | Location! Location! Location! | Vista Views Is A Quiet, Well Maintained Concrete Building | In Sought After Community Of Dalhousie | Large 862 Sq Ft Two Bedrooms, One Bath Unit Located On The 2nd Floor | Spacious Kitchen & Living Room With Patio Doors Leading To A Huge 20 Ft x 7 Ft Private North Balcony | Large Primary Bedroom With Tons Of Storage | Common Laundry | It Is All About Amenities - No Gym Membership Required: Weight Room Gym, Sauna, Games Room, Piano, Library, Social Room, Tennis Courts, Secured Bike Storage, Outside RV Parking, Ample Visitor Parking, One Underground Secured Heated Parking Stall | Love Gardening? Enjoy A Beautiful Community Garden | 5 Minute Walk To CO-OP, Canadian Tire & 10 Minute Walk To Dalhousie LRT Station & Northland Mall | Steps Away To Bike Pathways | Close To Market Mall, University District, U Of C, Foothills & Childrens Hospital | Easy Access To Major Routes Shaganappi Trail, Crowchild Trail, Sarcee Trail & John Laurie Blvd | Condo Fees $578.45/Month Includes: Common Area Maintenance, Electricity, Heat, Insurance, Maintenance Of Grounds & Snow Removal, Parking, Professional Management, Reserve Fund Contributions, Water & Sewer | No Age Restrictions | No Pets Allowed - Except Up To 2 Birds & One 10 Gal Aquarium With Fish Only!
Building information
Type
*****
Amenities
*****
Appliances
*****
Constructed Date
*****
Construction Material
*****
Construction Style Attachment
*****
Cooling Type
*****
Exterior Finish
*****
Flooring Type
*****
Half Bath Total
*****
Heating Type
*****
Size Interior
*****
Stories Total
*****
Total Finished Area
*****
Land information
Amenities
*****
Size Total
*****
Rooms
Main level
Primary Bedroom
*****
Other
*****
Breakfast
*****
4pc Bathroom
*****
Dining room
*****
Foyer
*****
Kitchen
*****
Bedroom
*****
Living room
*****
Primary Bedroom
*****
Other
*****
Breakfast
*****
4pc Bathroom
*****
Dining room
*****
Foyer
*****
Kitchen
*****
Bedroom
*****
Living room
*****
Primary Bedroom
*****
Other
*****
Breakfast
*****
4pc Bathroom
*****
Dining room
*****
Foyer
*****
Kitchen
*****
Bedroom
*****
Living room
*****
Primary Bedroom
*****
Other
*****
Breakfast
*****
4pc Bathroom
*****
Dining room
*****
Foyer
*****
Kitchen
*****
Bedroom
*****
Living room
*****
Courtesy of Real Broker
Book a Showing for this property
Please note that filling out this form you'll be registered and your phone number without the +1 part will be used as a password.
