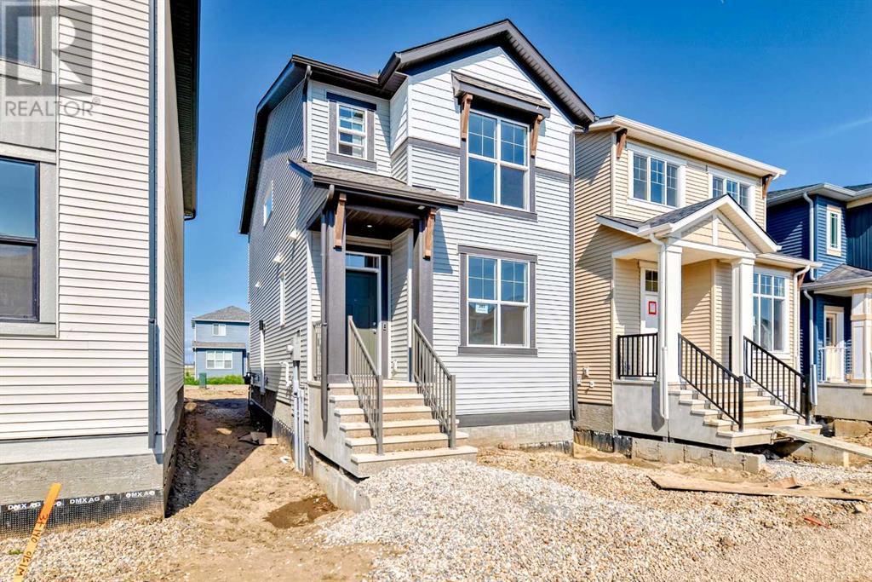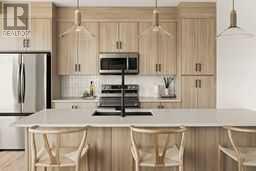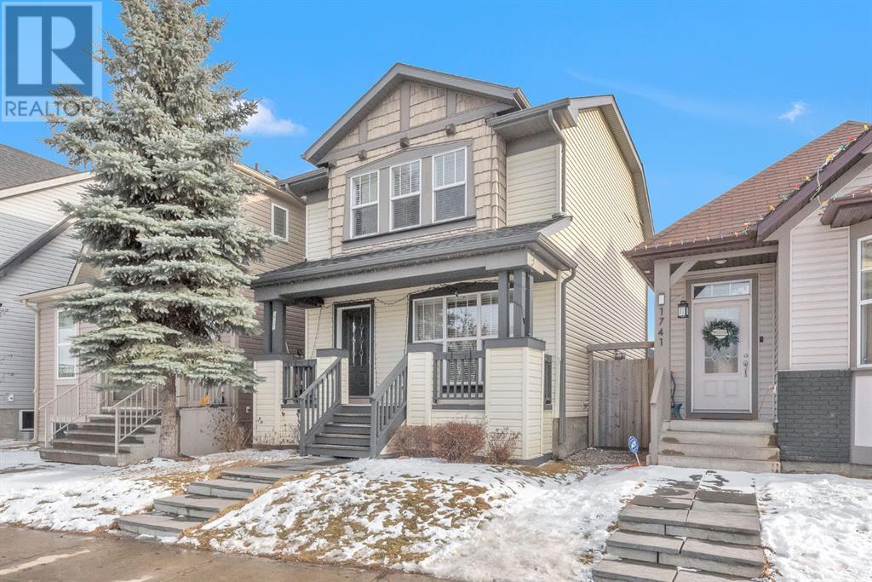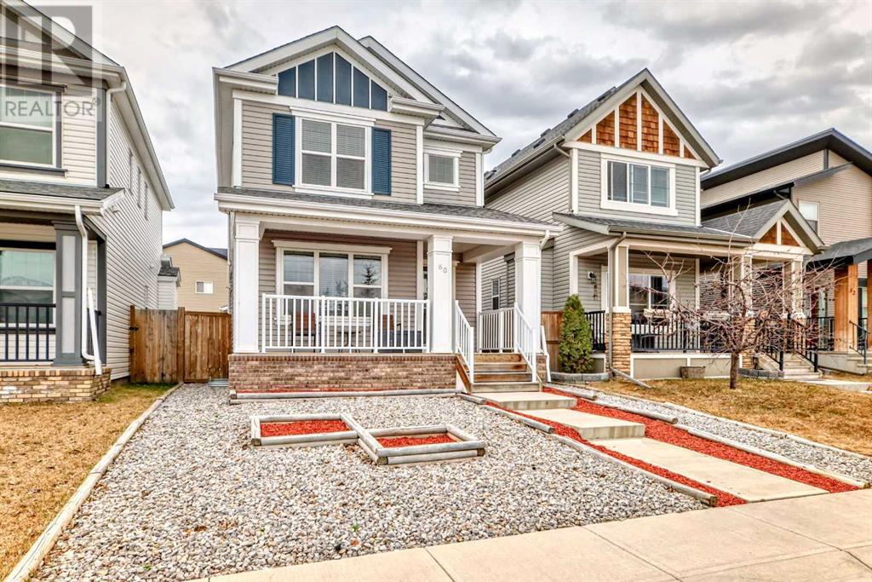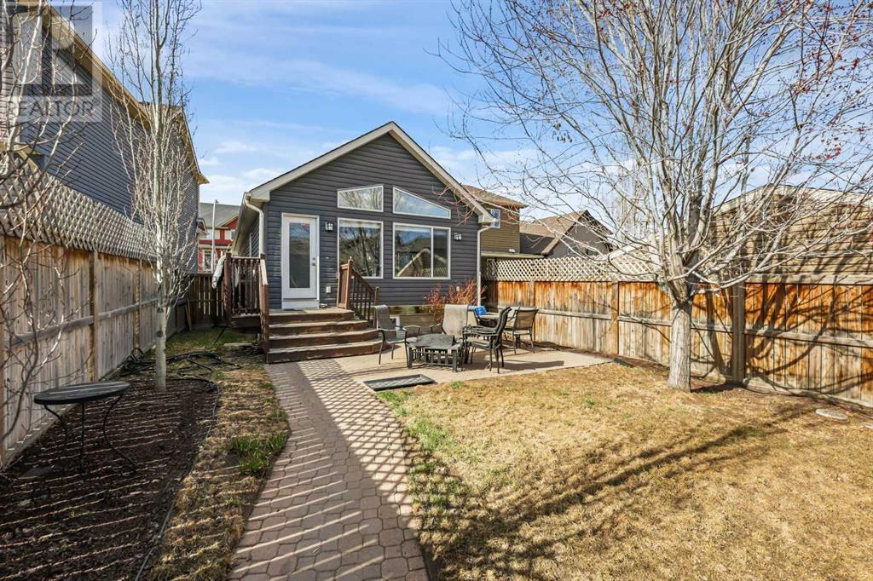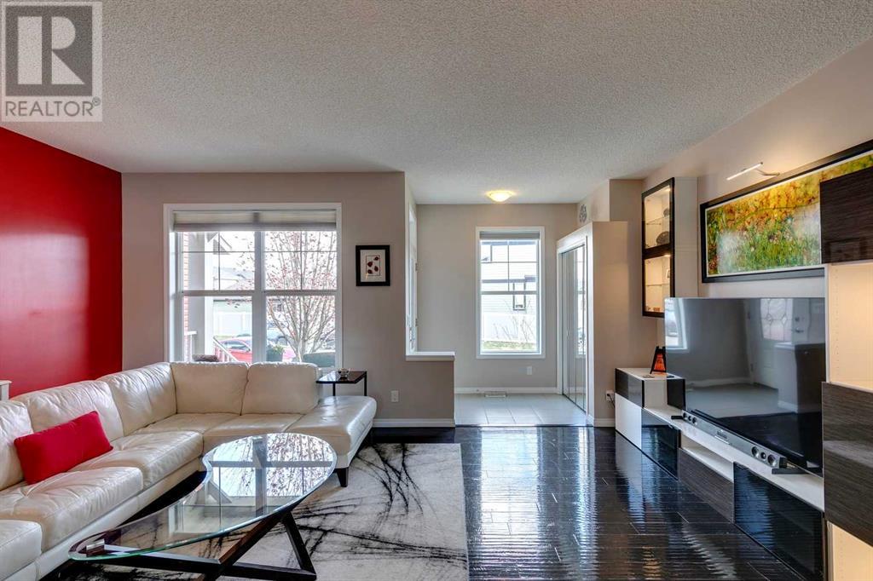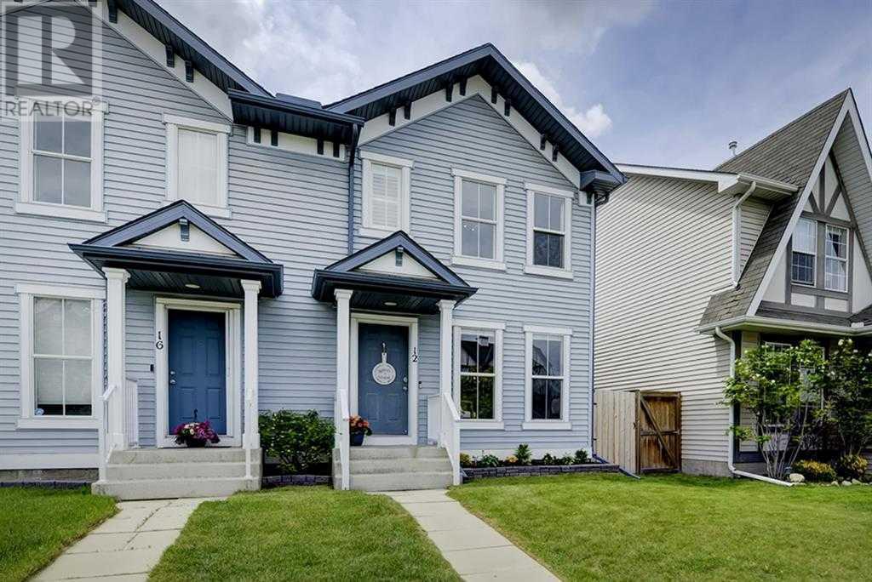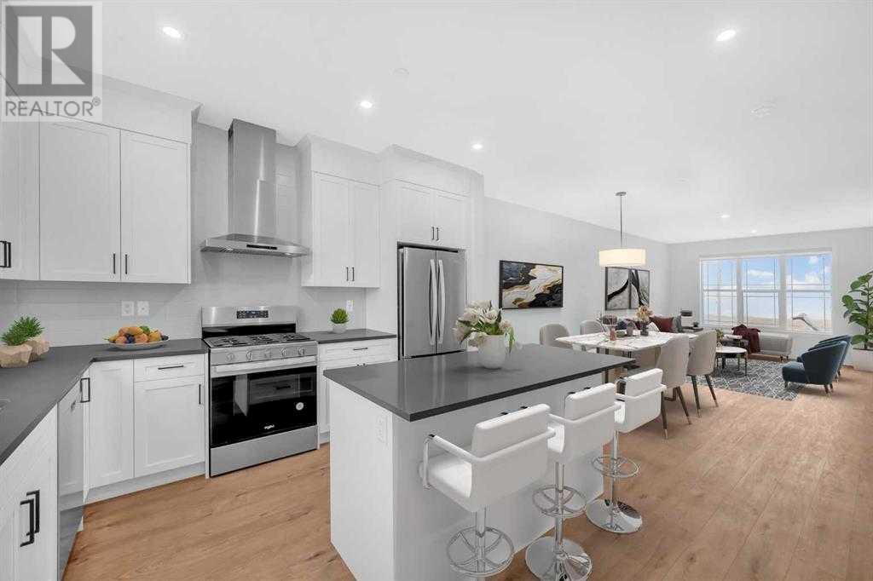Free account required
Unlock the full potential of your property search with a free account! Here's what you'll gain immediate access to:
- Exclusive Access to Every Listing
- Personalized Search Experience
- Favorite Properties at Your Fingertips
- Stay Ahead with Email Alerts
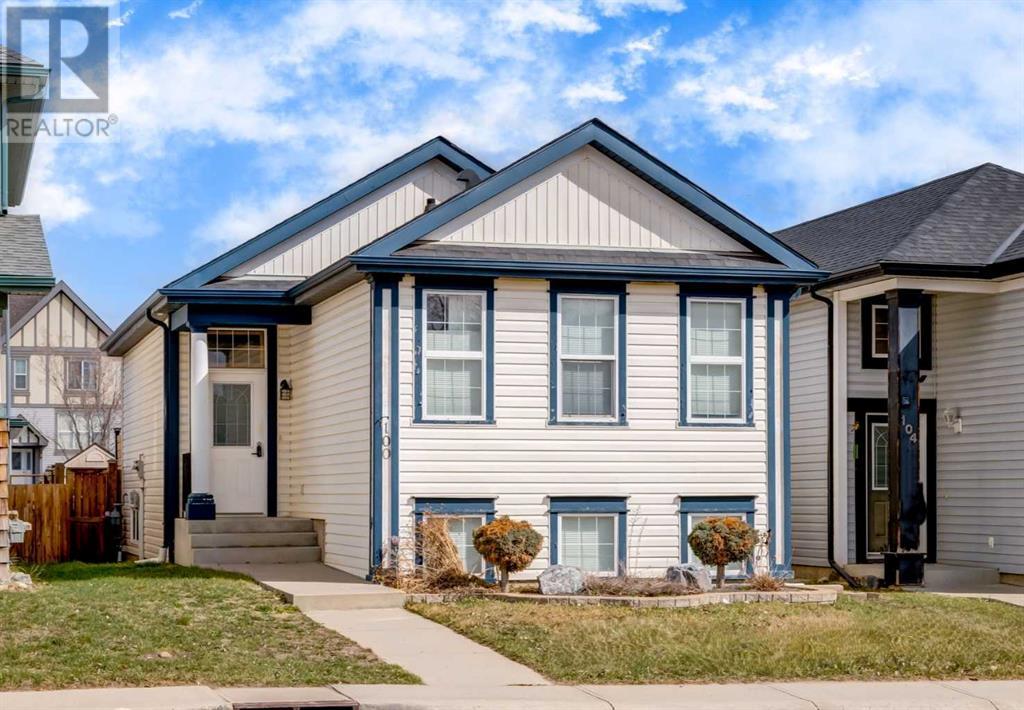
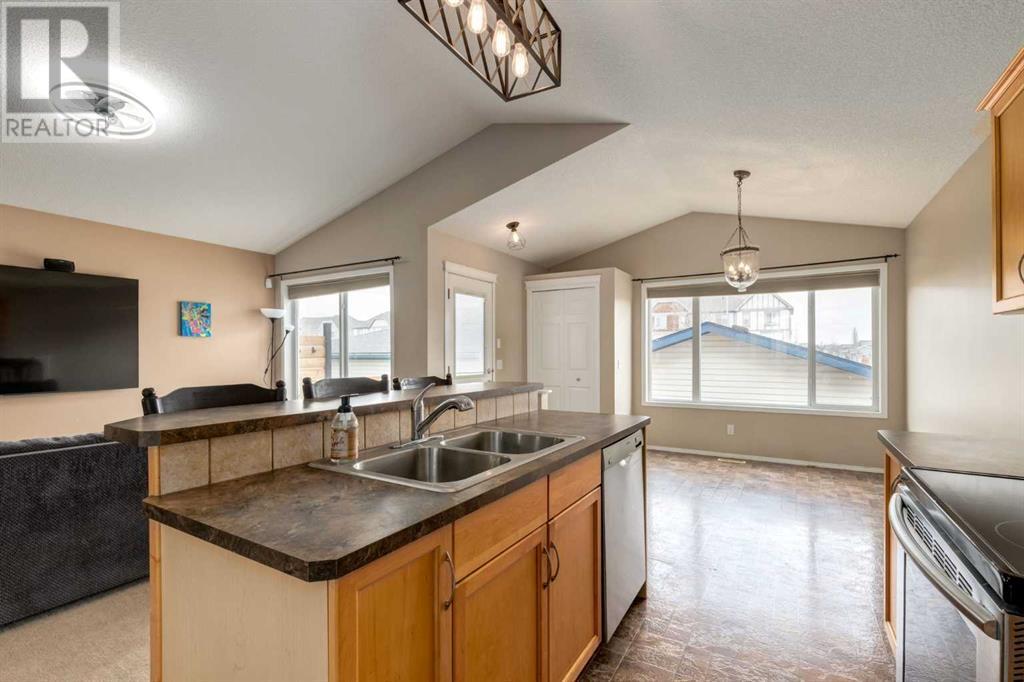
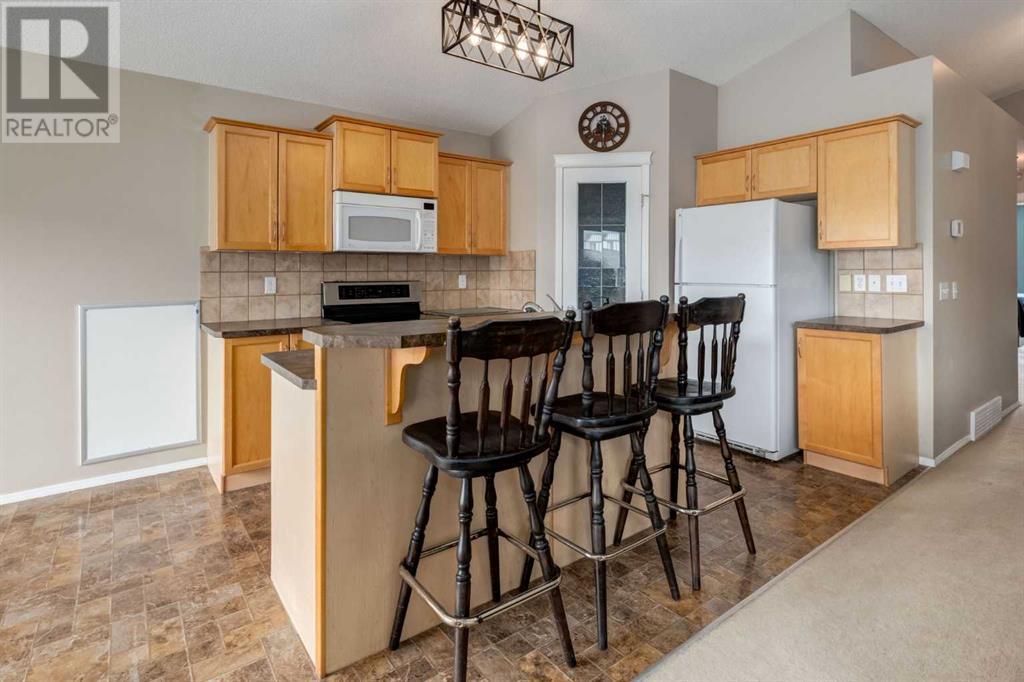
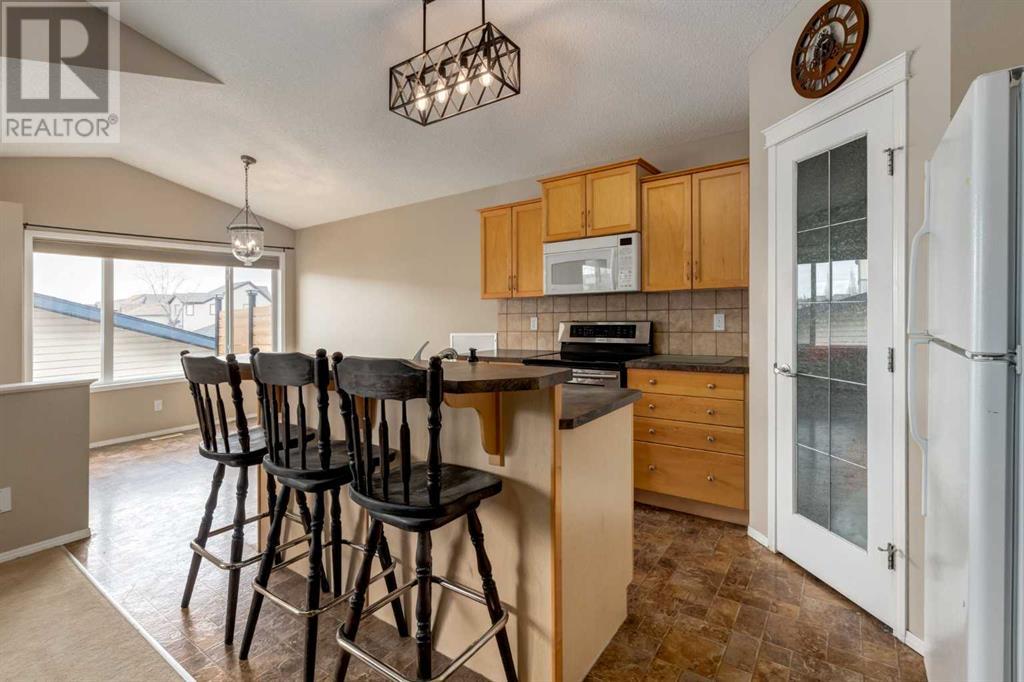
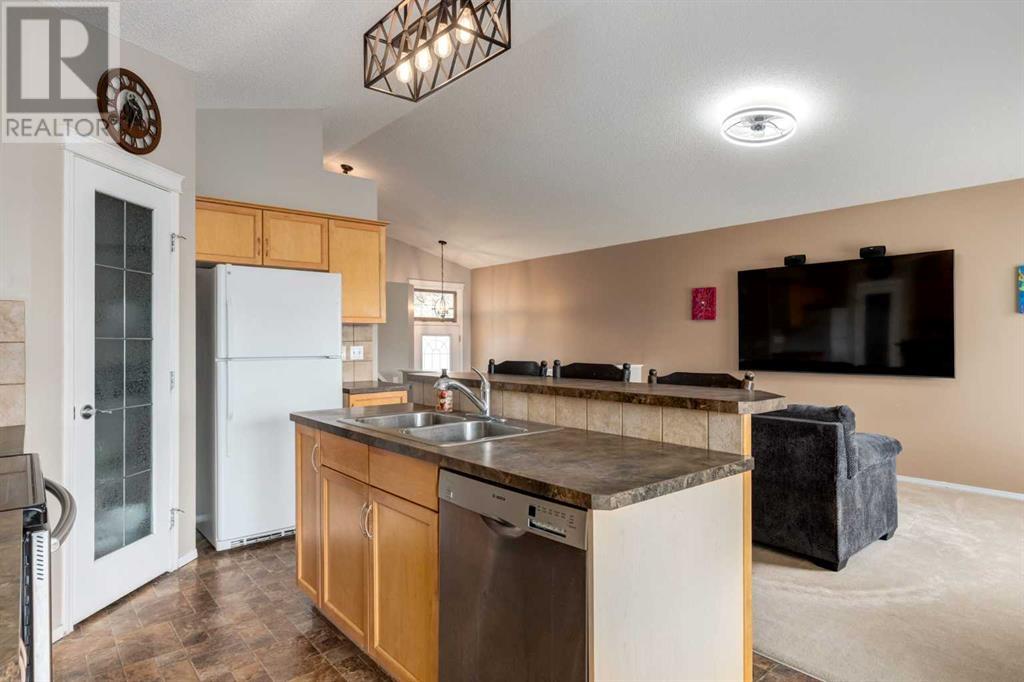
$545,000
100 Copperfield Rise SE
Calgary, Alberta, Alberta, T2Z4V1
MLS® Number: A2213869
Property description
Welcome to this fully developed bi-level in the heart of Copperfield. This home blends family-friendly design with unbeatable value. Soaring vaulted ceilings and large windows create an airy, inviting main floor where the open-concept living area flows seamlessly into a bright kitchen with a centre island, raised breakfast bar, corner pantry, and light maple cabinetry. The dining space is ideal for everyday meals or weekend gatherings. The spacious primary bedroom features a walk-in closet, 4-piece ensuite, and great natural light, while a second bedroom and full bath complete the upper level. Downstairs offers even more room to grow — with a cozy family room featuring a gas fireplace, a French-door den perfect for a home office or playroom, a sunny third bedroom with walk-in closet, a third full bath, and laundry/furnace room. Enjoy sunny summer days in the private, low-maintenance backyard with a large deck, storage shed, and double detached garage. Located steps from parks, schools, and shopping, this home is move-in ready!
Building information
Type
*****
Appliances
*****
Architectural Style
*****
Basement Development
*****
Basement Type
*****
Constructed Date
*****
Construction Style Attachment
*****
Cooling Type
*****
Exterior Finish
*****
Fireplace Present
*****
FireplaceTotal
*****
Flooring Type
*****
Foundation Type
*****
Half Bath Total
*****
Heating Fuel
*****
Heating Type
*****
Size Interior
*****
Total Finished Area
*****
Land information
Amenities
*****
Fence Type
*****
Landscape Features
*****
Size Depth
*****
Size Frontage
*****
Size Irregular
*****
Size Total
*****
Rooms
Main level
4pc Bathroom
*****
Bedroom
*****
4pc Bathroom
*****
Primary Bedroom
*****
Dining room
*****
Living room
*****
Kitchen
*****
Lower level
Furnace
*****
4pc Bathroom
*****
Bedroom
*****
Den
*****
Family room
*****
Main level
4pc Bathroom
*****
Bedroom
*****
4pc Bathroom
*****
Primary Bedroom
*****
Dining room
*****
Living room
*****
Kitchen
*****
Lower level
Furnace
*****
4pc Bathroom
*****
Bedroom
*****
Den
*****
Family room
*****
Courtesy of RE/MAX First
Book a Showing for this property
Please note that filling out this form you'll be registered and your phone number without the +1 part will be used as a password.

