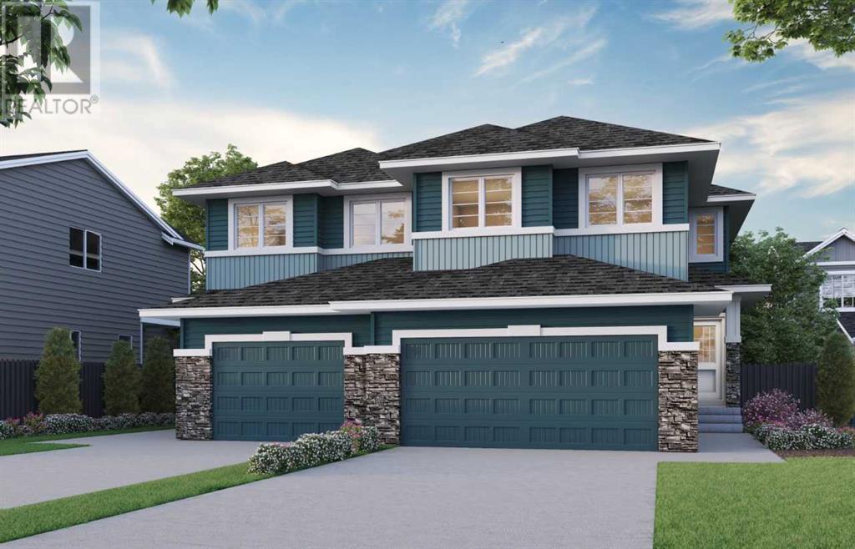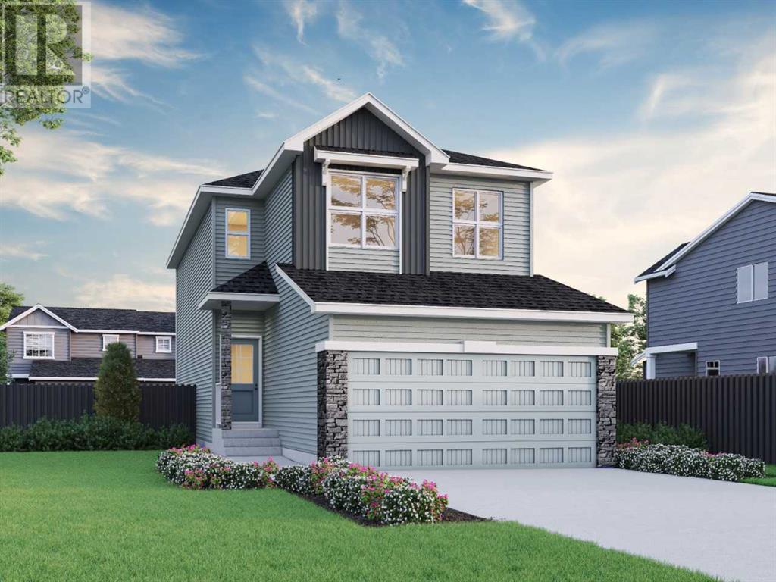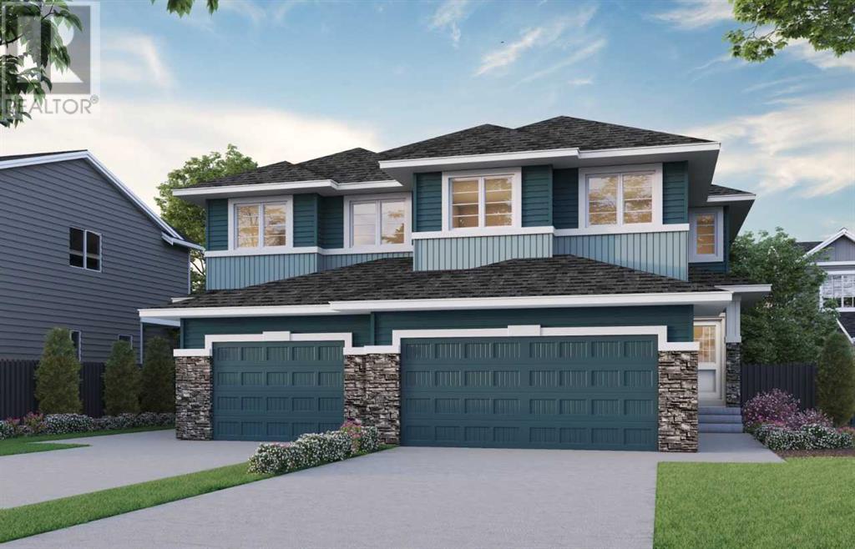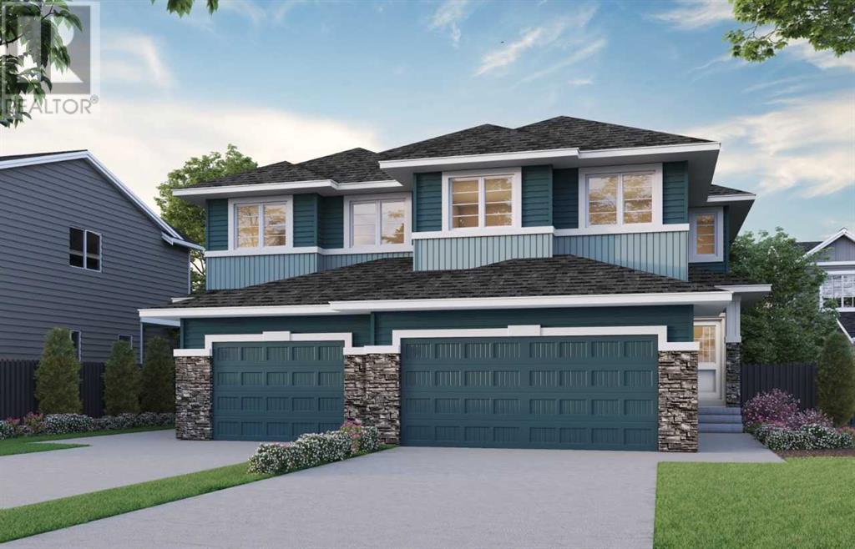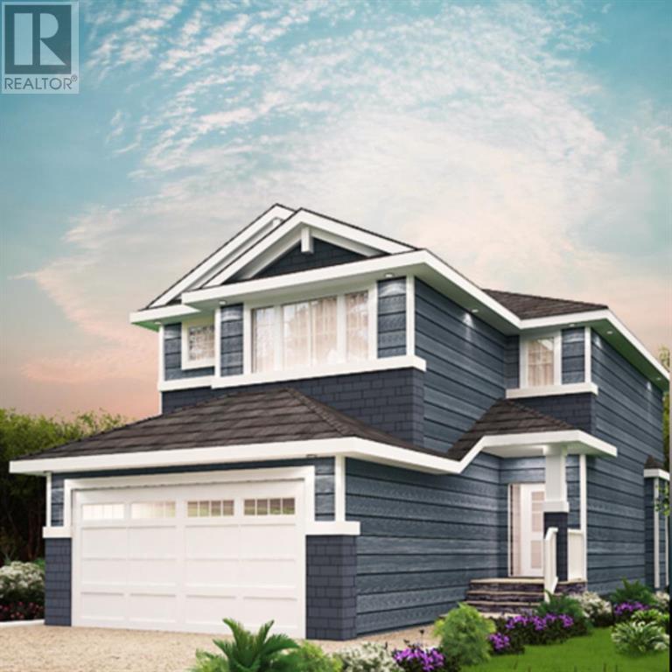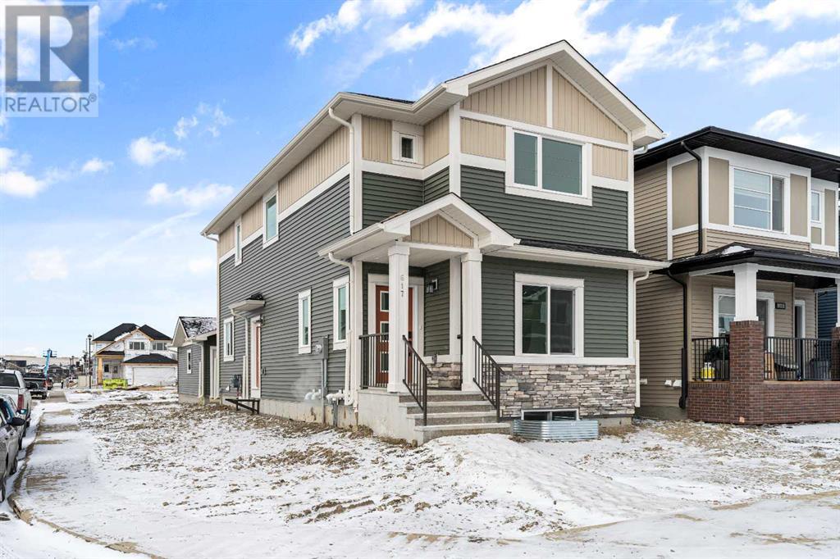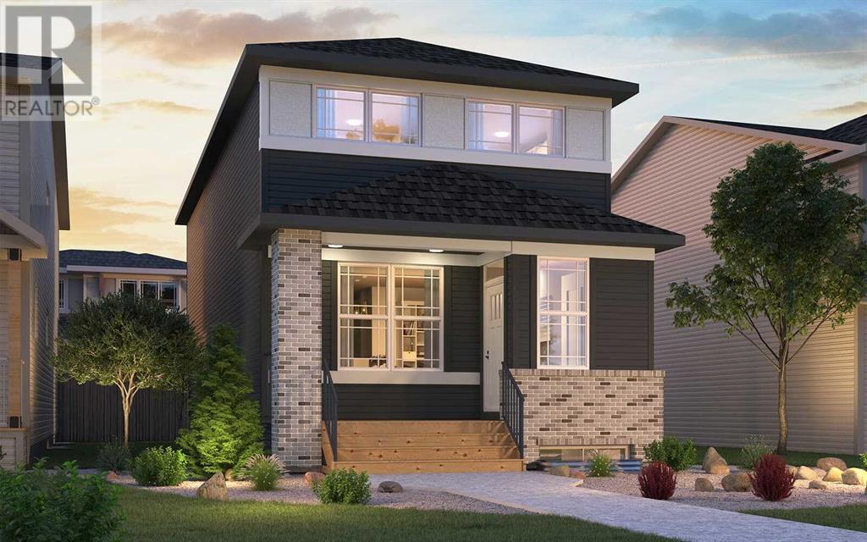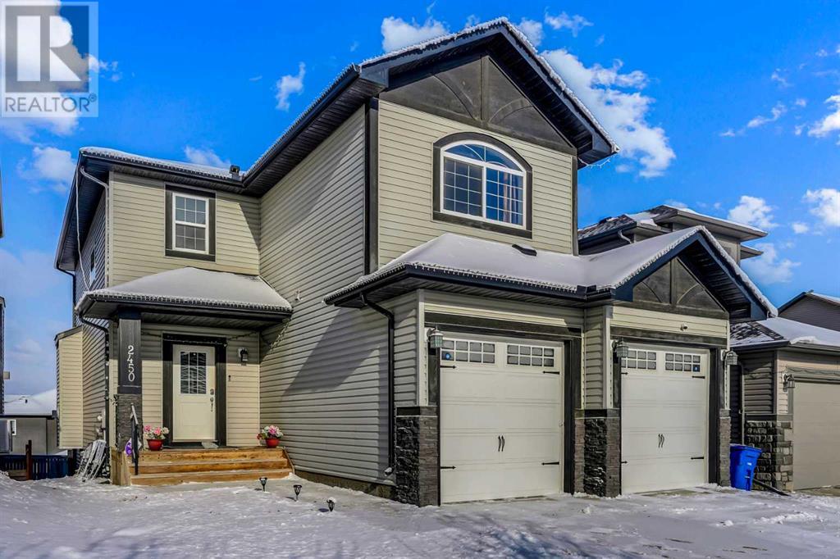Free account required
Unlock the full potential of your property search with a free account! Here's what you'll gain immediate access to:
- Exclusive Access to Every Listing
- Personalized Search Experience
- Favorite Properties at Your Fingertips
- Stay Ahead with Email Alerts
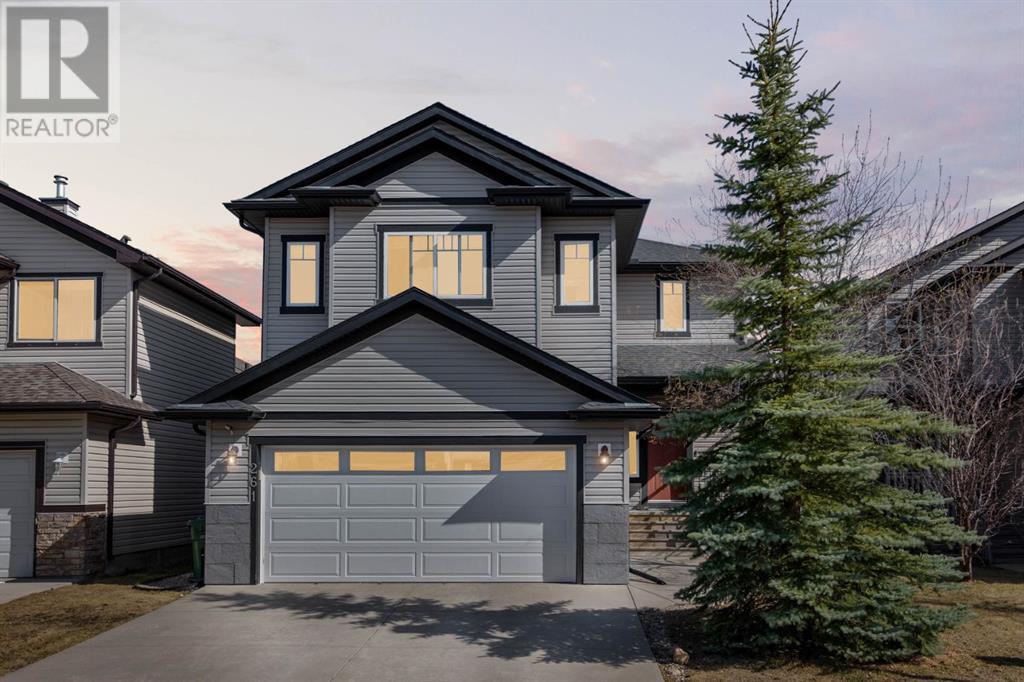
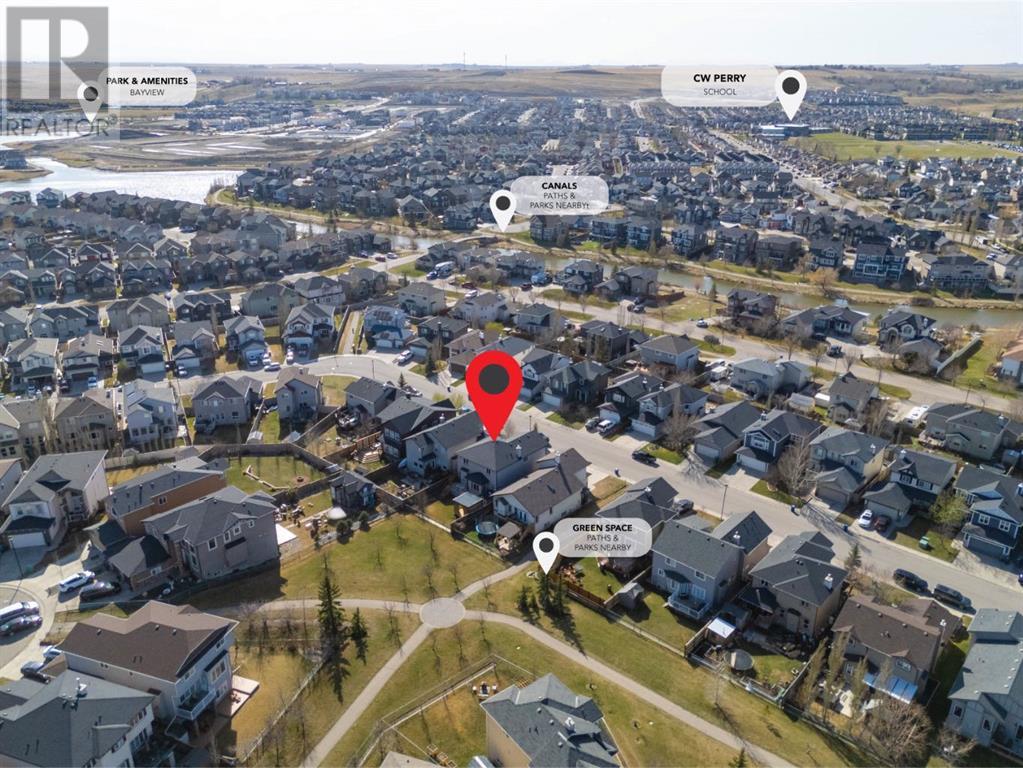
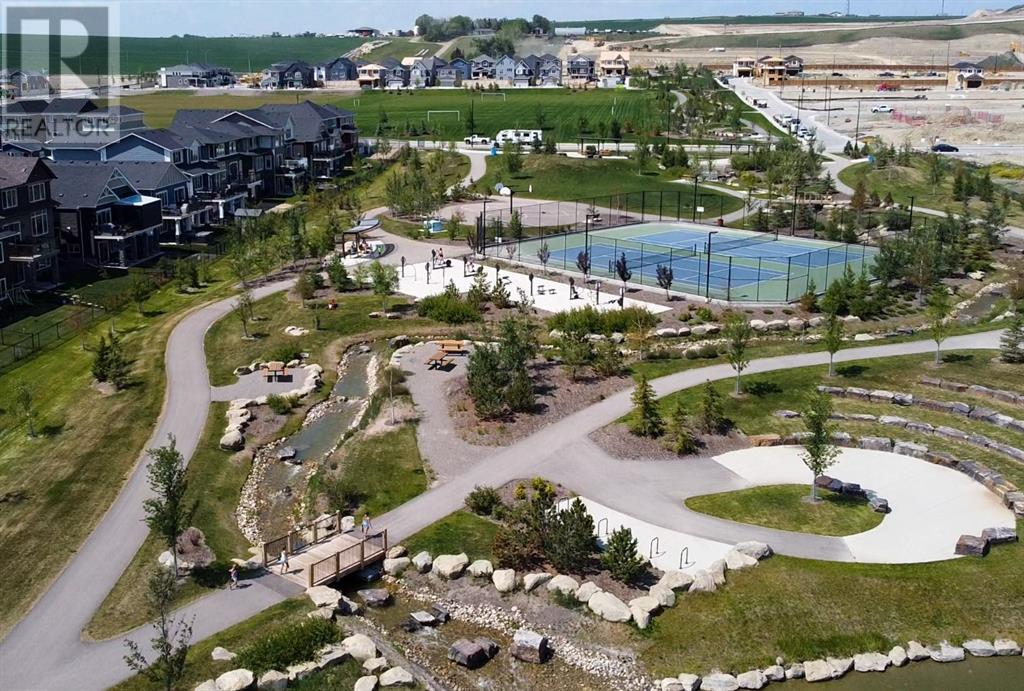
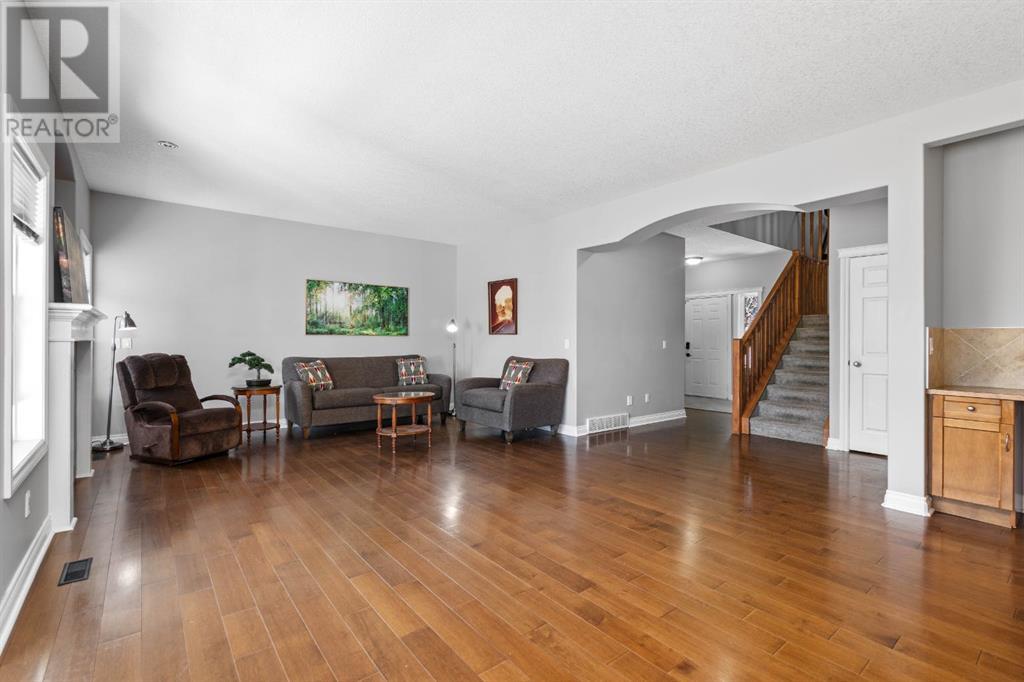
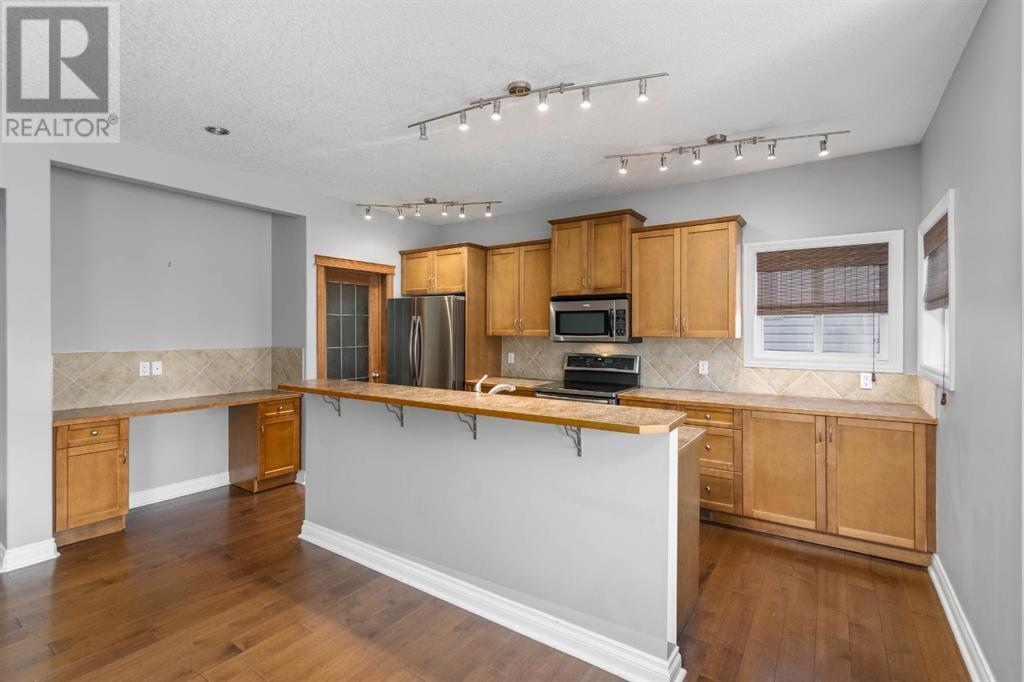
$699,000
261 Canals Circle SW
Airdrie, Alberta, Alberta, T4B2Z6
MLS® Number: A2213922
Property description
A MUST SEE PROPERTY in THE CANALS, minutes from the WATER and all of the amazing Recreational spots within this community. Welcome home to this FULLY finished 5 BEDROOM, 3/1 BATHROOM home, with over 3200 SQFT of Living space, there is room for the entire family! Enjoy a tranquil backyard BACKING ONTO GREEN SPACE, with 1 UPPER DECK and 1 LOWER DECK that is covered perfect for some shade on a hot summer day. Step inside and appreciate 9' ceilings, HARDWOOD floors, CENTRAL AC, NEWER STAINLESS-STEEL APPLIANCES, Refrigerator 2021, Dishwasher 2021, Stove 2020, FRONT load Washer/Dryer 2019. Main floor boasts a BRIGHT & OPEN CONCEPT FLOORPLAN featuring an OFFICE, large LIVING ROOM with a cozy gas fireplace, spacious kitchen featuring a corner WALK-IN PANTRY, BUILT IN desk station perfect for working from home or doing homework, a sit-up breakfast bar with enough space for everyone in the morning, and finishing off the area a DINING NOOK with lots of WINDOWS overlooking the LARGE landscaped & fenced back yard, complete w/ a dog run & storage shed. The Second Floor, is separated by a split staircase leading to a bonus room that has been converted to a spacious bedroom complete with a closet and large window. The second set of stairs leads to a GENEROUS Primary suite including a WALK-IN closet & 5 PIECE ENSUITE with separate shower, SOAKER TUB & DOUBLE VANITY, 2 additional bedrooms share another full bathroom. Downstairs features the 5th bedroom, 4th bathroom, a MASSIVE family room complete w/ wet bar, 2nd full refrigerator, and CUSTOM FITTED wood wine rack under the stair’s storage. This is an incredible opportunity in a sought after LOCATION in the heart of AIRDRIE
Building information
Type
*****
Appliances
*****
Basement Development
*****
Basement Type
*****
Constructed Date
*****
Construction Style Attachment
*****
Cooling Type
*****
Exterior Finish
*****
Fireplace Present
*****
FireplaceTotal
*****
Flooring Type
*****
Foundation Type
*****
Half Bath Total
*****
Heating Fuel
*****
Heating Type
*****
Size Interior
*****
Stories Total
*****
Total Finished Area
*****
Land information
Amenities
*****
Fence Type
*****
Landscape Features
*****
Size Depth
*****
Size Frontage
*****
Size Irregular
*****
Size Total
*****
Rooms
Main level
Laundry room
*****
Kitchen
*****
Foyer
*****
Dining room
*****
2pc Bathroom
*****
Living room
*****
Office
*****
Basement
Other
*****
Bedroom
*****
Furnace
*****
Storage
*****
Recreational, Games room
*****
4pc Bathroom
*****
Second level
Other
*****
4pc Bathroom
*****
5pc Bathroom
*****
Primary Bedroom
*****
Bedroom
*****
Bedroom
*****
Bedroom
*****
Main level
Laundry room
*****
Kitchen
*****
Foyer
*****
Dining room
*****
2pc Bathroom
*****
Living room
*****
Office
*****
Basement
Other
*****
Bedroom
*****
Furnace
*****
Storage
*****
Recreational, Games room
*****
4pc Bathroom
*****
Second level
Other
*****
4pc Bathroom
*****
5pc Bathroom
*****
Primary Bedroom
*****
Bedroom
*****
Bedroom
*****
Bedroom
*****
Courtesy of Royal LePage Benchmark
Book a Showing for this property
Please note that filling out this form you'll be registered and your phone number without the +1 part will be used as a password.

