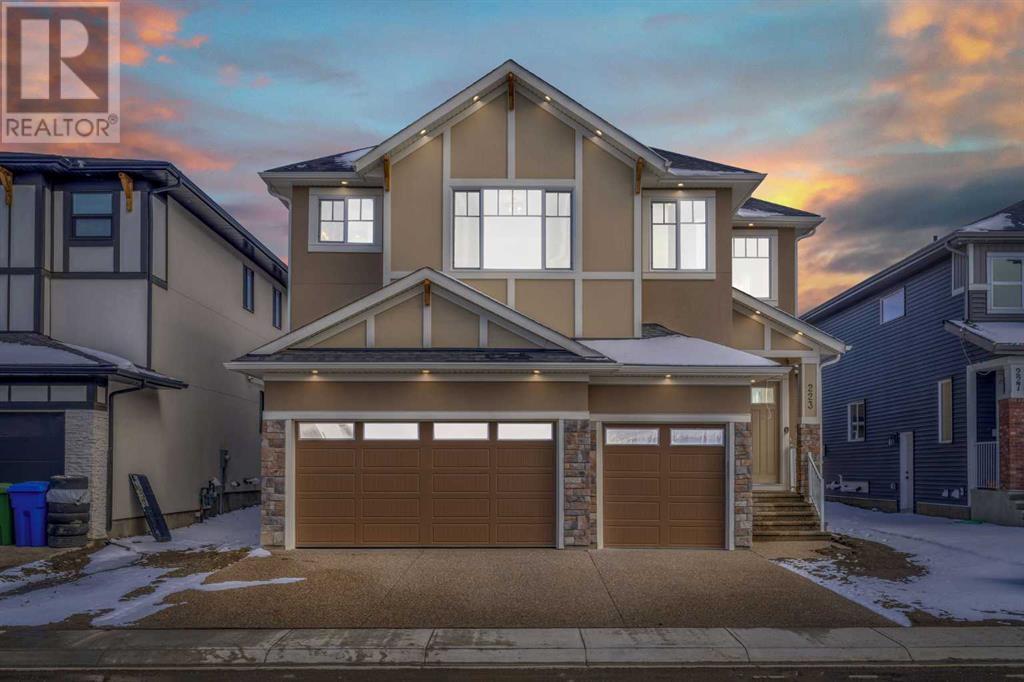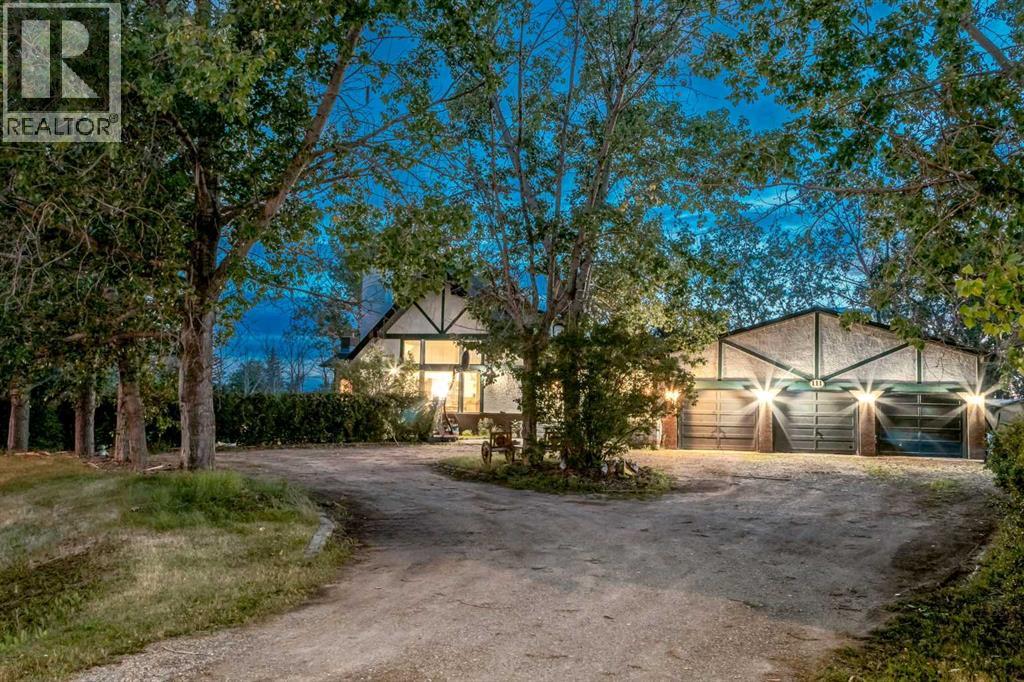Free account required
Unlock the full potential of your property search with a free account! Here's what you'll gain immediate access to:
- Exclusive Access to Every Listing
- Personalized Search Experience
- Favorite Properties at Your Fingertips
- Stay Ahead with Email Alerts
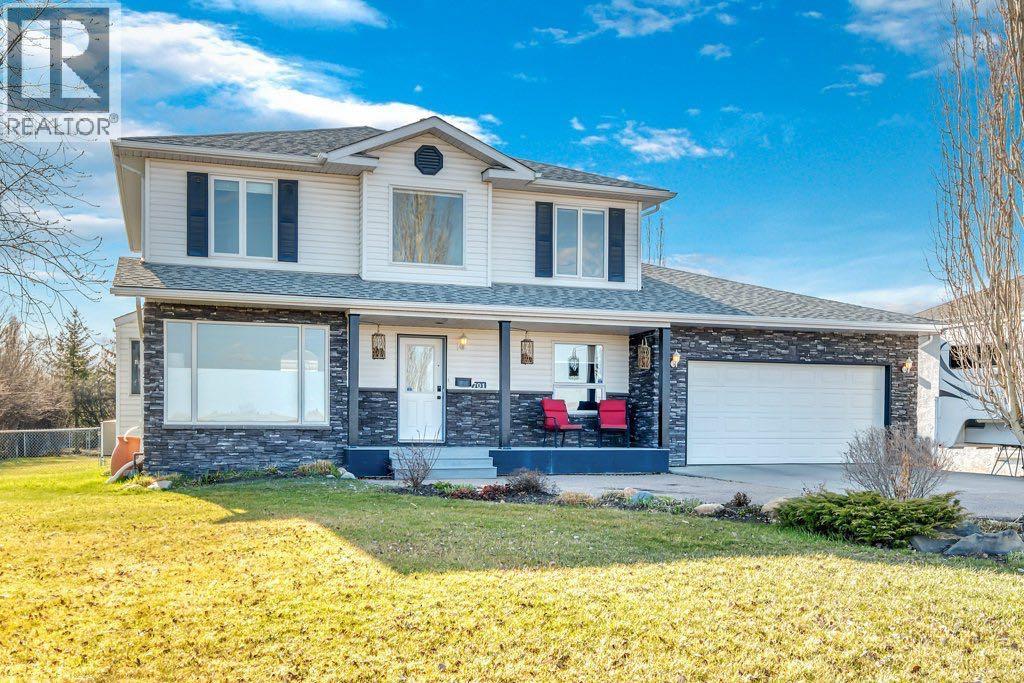
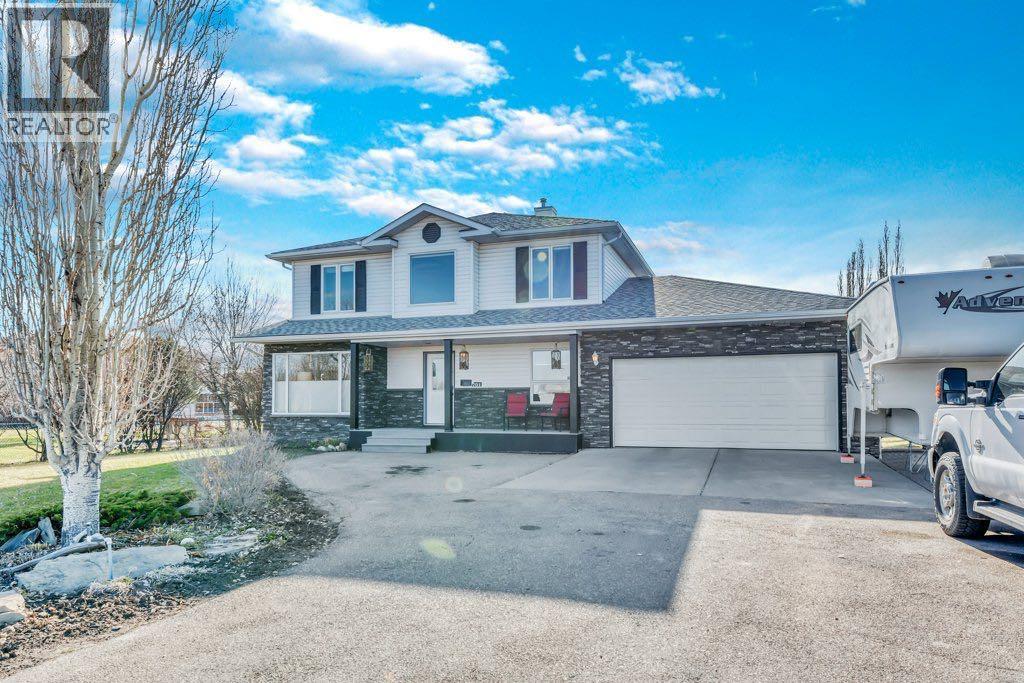
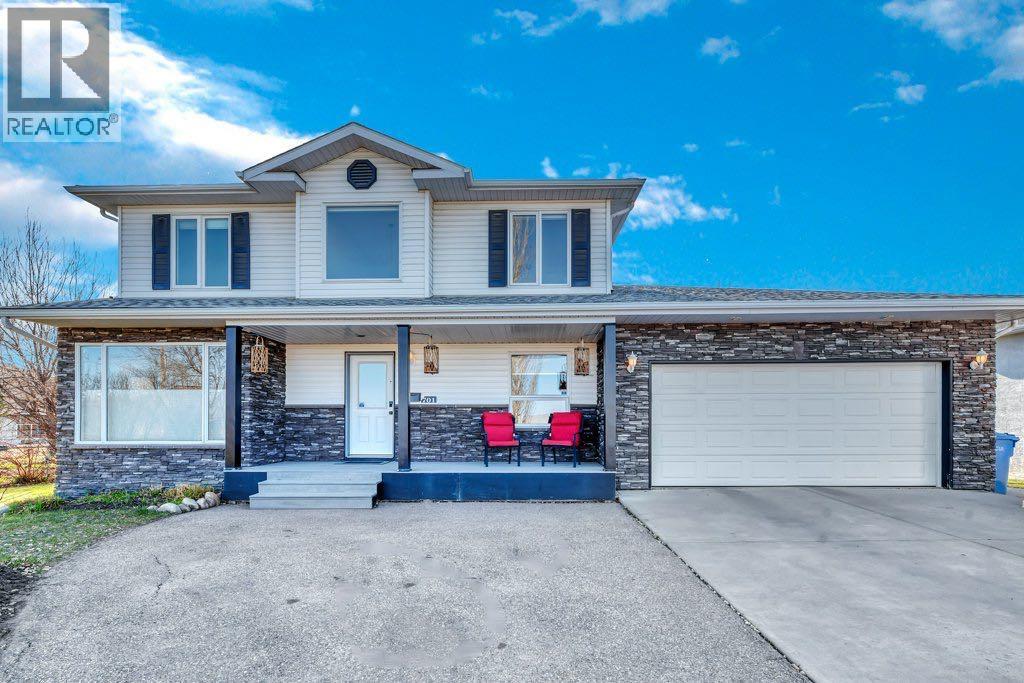
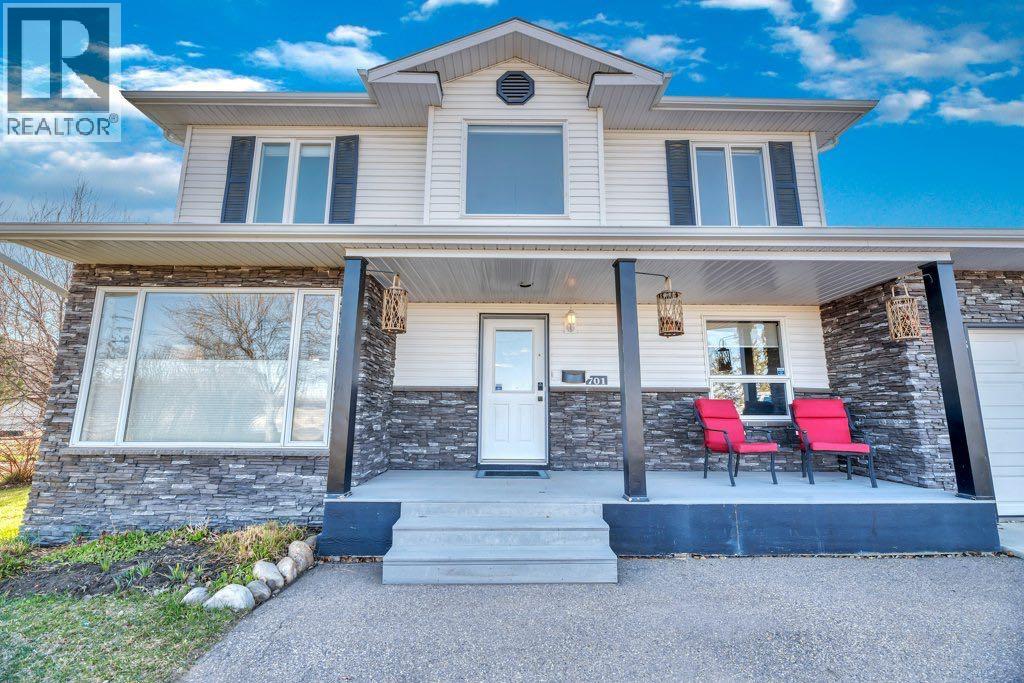
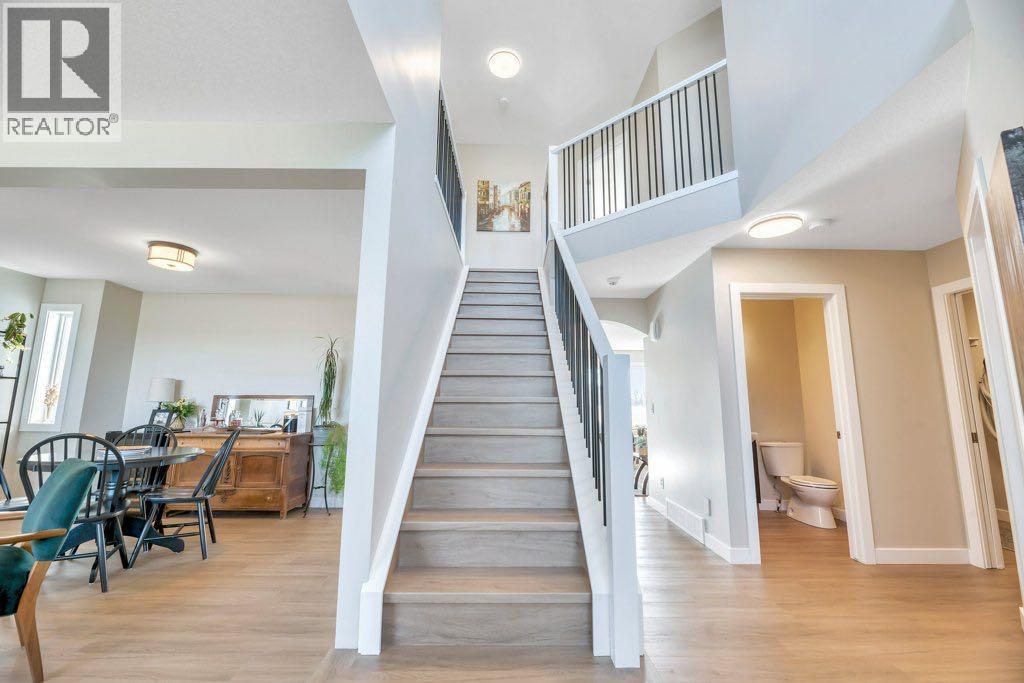
$1,080,000
701 East Lakeview Road
Chestermere, Alberta, Alberta, T1X1A9
MLS® Number: A2214022
Property description
What if we told you that you can have it all?? The peace and tranquility of the country with city convenience just minutes away. A completely renovated home that looks, feels and even smells brand new on a sprawling .46 acre lot with towering trees and lush landscaping. This incredible home on the East side of Chestermere offers all of that and more. This home feels bright, fresh and welcoming from the moment you step into the spacious front entryway with soaring vaulted ceiling. The elegant formal living and dining area is flooded with natural light from the large front window. The centre of this home is the open concept kitchen, living and dining rooms. You are going to fall in love with this kitchen. Popular white shaker style cabinetry is complemented by gleaming stainless steel appliances including a gas stove and built-in microwave, white Quartz counters and gorgeous tile backsplash. A centre island with seating is next to the dining area that is surrounded by windows to show off your gorgeous backyard. A door leading to the back deck allows convenient access for grilling and outdoor living. The dining area flows seamlessly into the family room where you’ll enjoy the comfort and ambience of a corner gas fireplace. This space lends itself well to both entertaining and everyday family life. A designated office space is conveniently located near the front door and French doors allow for privacy to work or study. A good sized mudroom off of the garage and a nice little 2 pc powder room round out this level. Upstairs you’ll find plenty of room for family or guests with a total of 4 bedrooms including the primary with 5 pc ensuite and walk in closet. The other bedrooms share the main bath. Gorgeous and durable luxury vinyl plank flooring and neutral finishes throughout. The basement is unspoiled for you to finish to suit your needs but you'll be surprised at how bright and clean it feels. The floors are finished with a high gloss epoxy and the windows are large e nough that you could add a couple of bedrooms if you choose. The laundry room is located down here but there are hook ups available behind the wall in the upstairs mudroom if you prefer. The idyllic backyard has tons of mature trees creating a private backyard oasis where you’ll love hosting get-togethers for family & friends all summer long. And a convenient irrigation system ensures efficient water to all. A great sized deck comes with a pergola and custom shade sails you can adjust to keep everyone cool and comfortable under the sun. The entire backyard is fully fenced making it safe for kids and pets to play freely. You’ll have all the room you need for vehicles, ATVs, RVs and more on both the oversized driveway as well as in the amazing quad tandem garage. A man door from the garage provides easy access to the backyard and the garden shed keeps the backyard tidy and organized. There is even a 30 amp power hook up for your RV. If you're ready to transform your lifestyle don't wait to take a tour.
Building information
Type
*****
Appliances
*****
Basement Development
*****
Basement Type
*****
Constructed Date
*****
Construction Style Attachment
*****
Cooling Type
*****
Exterior Finish
*****
Fireplace Present
*****
FireplaceTotal
*****
Flooring Type
*****
Foundation Type
*****
Half Bath Total
*****
Heating Fuel
*****
Heating Type
*****
Size Interior
*****
Stories Total
*****
Total Finished Area
*****
Land information
Amenities
*****
Fence Type
*****
Landscape Features
*****
Size Depth
*****
Size Frontage
*****
Size Irregular
*****
Size Total
*****
Rooms
Main level
Den
*****
Living room
*****
Kitchen
*****
Dining room
*****
Breakfast
*****
2pc Bathroom
*****
Lower level
Recreational, Games room
*****
Furnace
*****
Second level
Other
*****
Primary Bedroom
*****
Bedroom
*****
Bedroom
*****
Bedroom
*****
5pc Bathroom
*****
4pc Bathroom
*****
Main level
Den
*****
Living room
*****
Kitchen
*****
Dining room
*****
Breakfast
*****
2pc Bathroom
*****
Lower level
Recreational, Games room
*****
Furnace
*****
Second level
Other
*****
Primary Bedroom
*****
Bedroom
*****
Bedroom
*****
Bedroom
*****
5pc Bathroom
*****
4pc Bathroom
*****
Main level
Den
*****
Living room
*****
Kitchen
*****
Dining room
*****
Breakfast
*****
2pc Bathroom
*****
Lower level
Recreational, Games room
*****
Furnace
*****
Second level
Other
*****
Primary Bedroom
*****
Bedroom
*****
Bedroom
*****
Bedroom
*****
5pc Bathroom
*****
4pc Bathroom
*****
Main level
Den
*****
Living room
*****
Kitchen
*****
Dining room
*****
Breakfast
*****
Courtesy of RE/MAX Key
Book a Showing for this property
Please note that filling out this form you'll be registered and your phone number without the +1 part will be used as a password.


