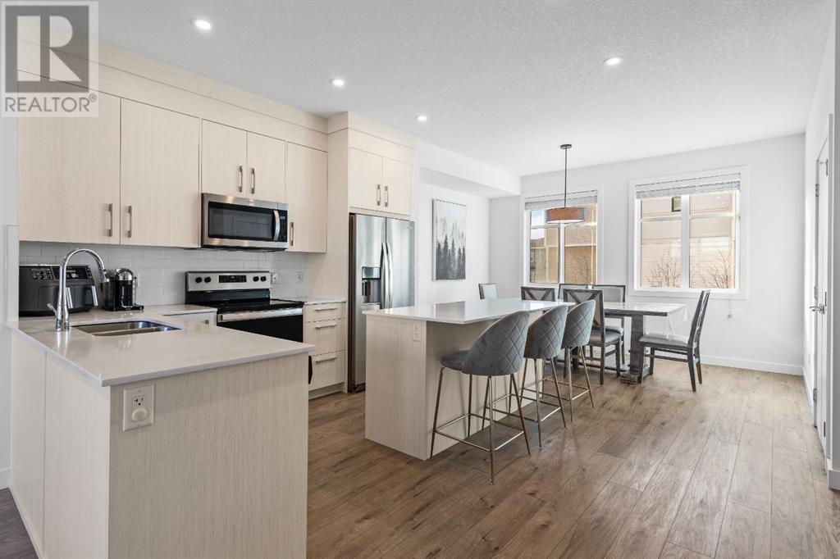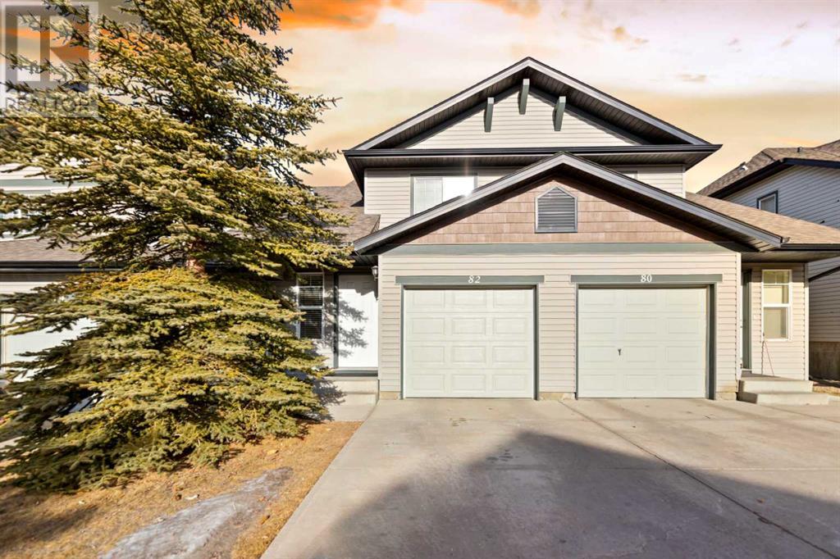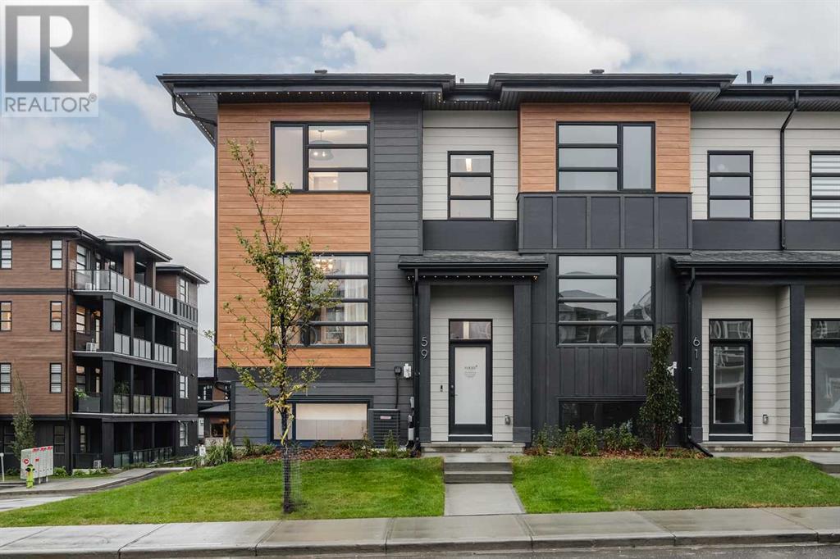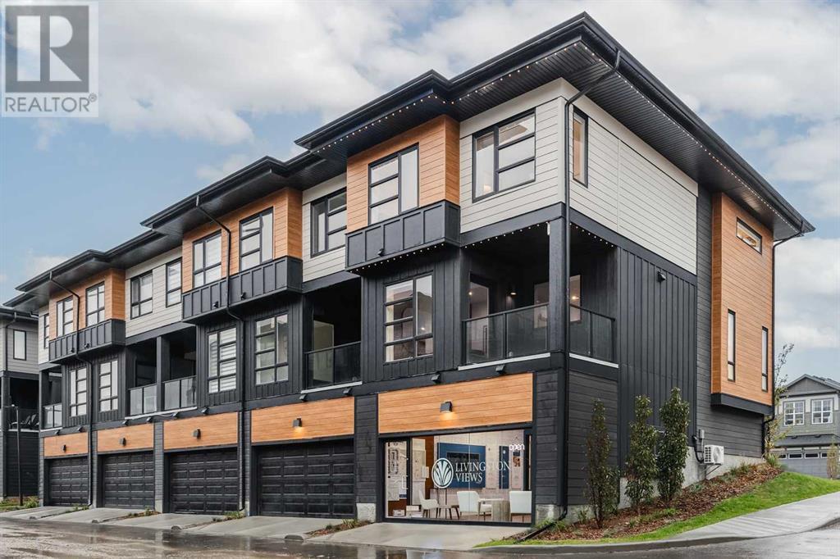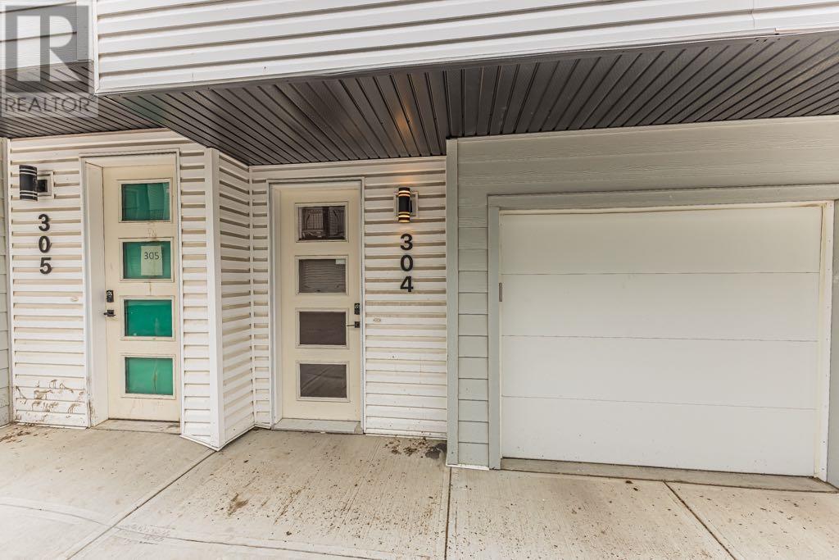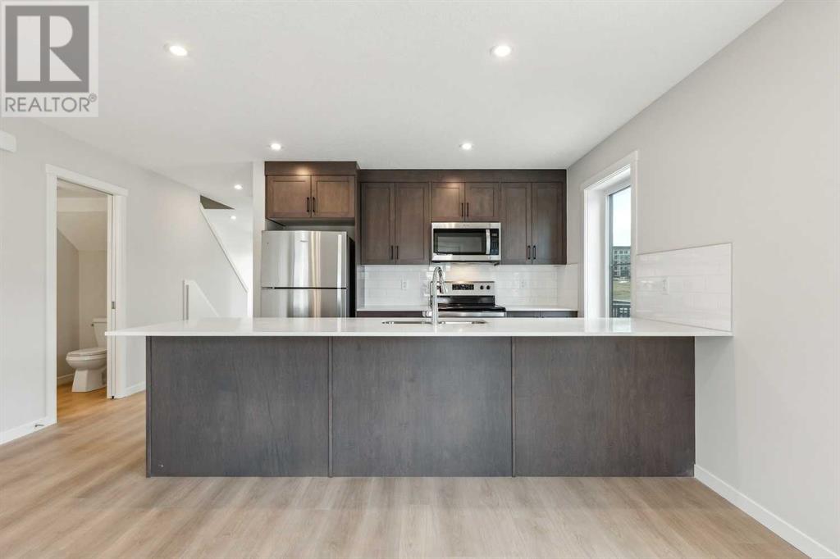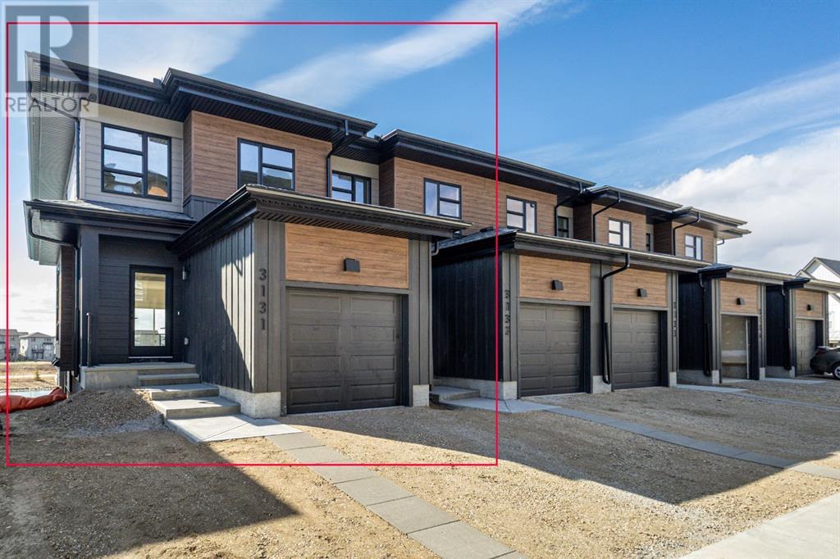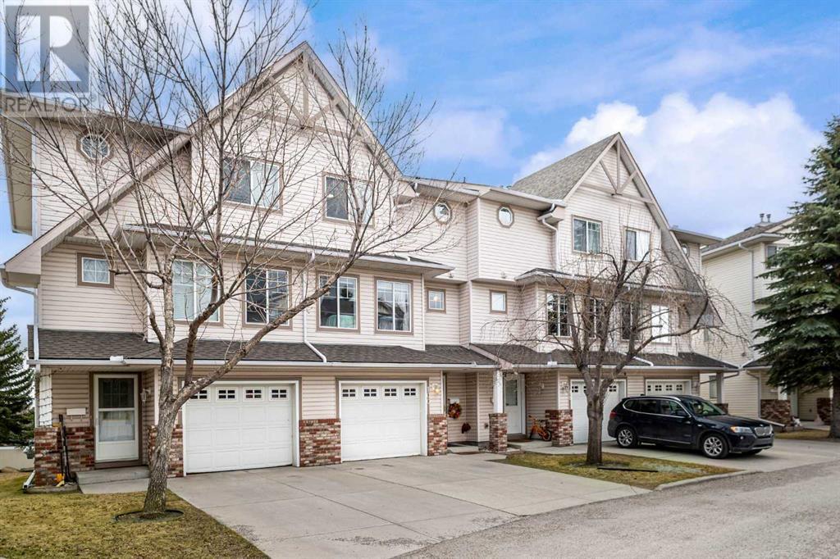Free account required
Unlock the full potential of your property search with a free account! Here's what you'll gain immediate access to:
- Exclusive Access to Every Listing
- Personalized Search Experience
- Favorite Properties at Your Fingertips
- Stay Ahead with Email Alerts
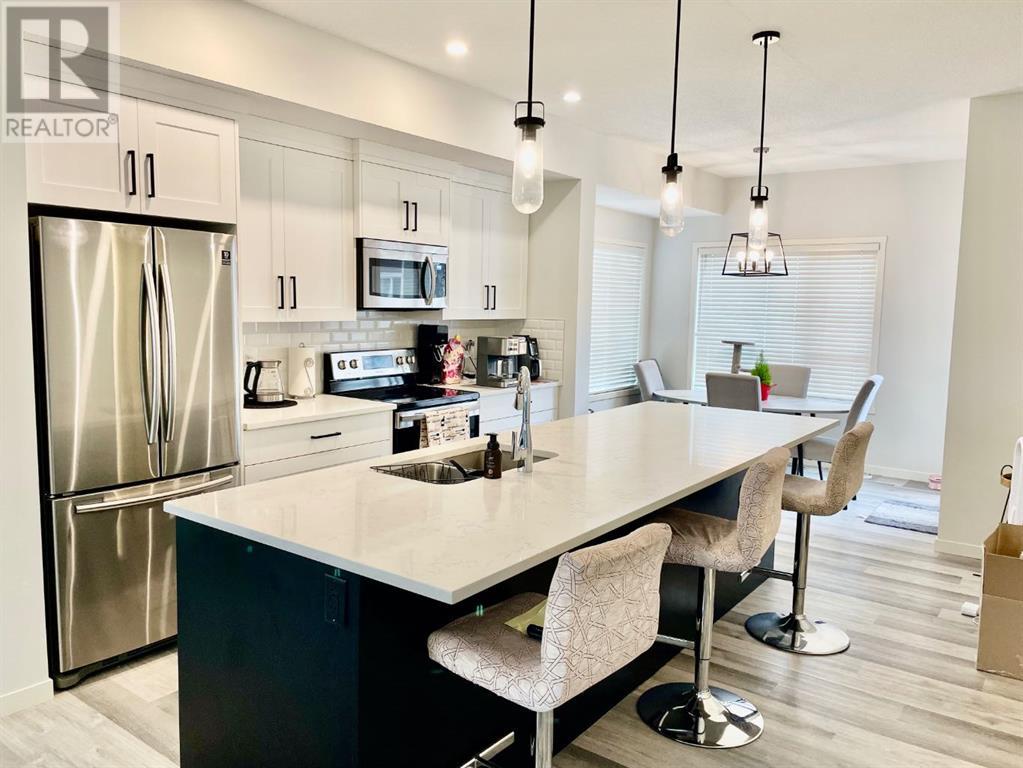
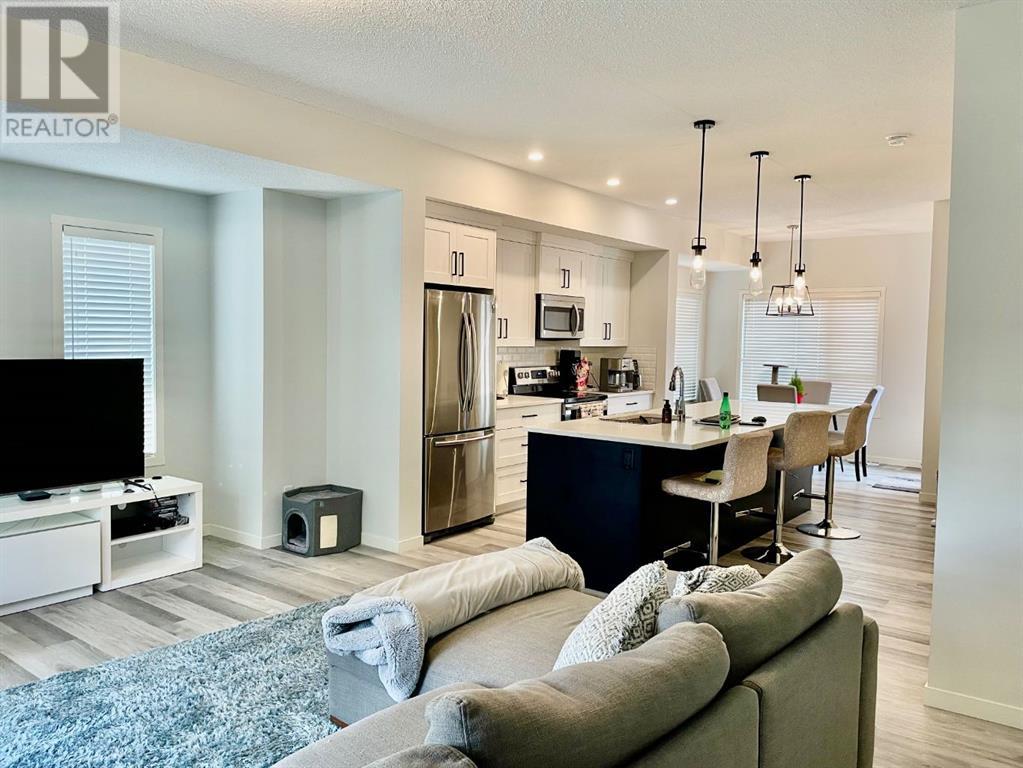
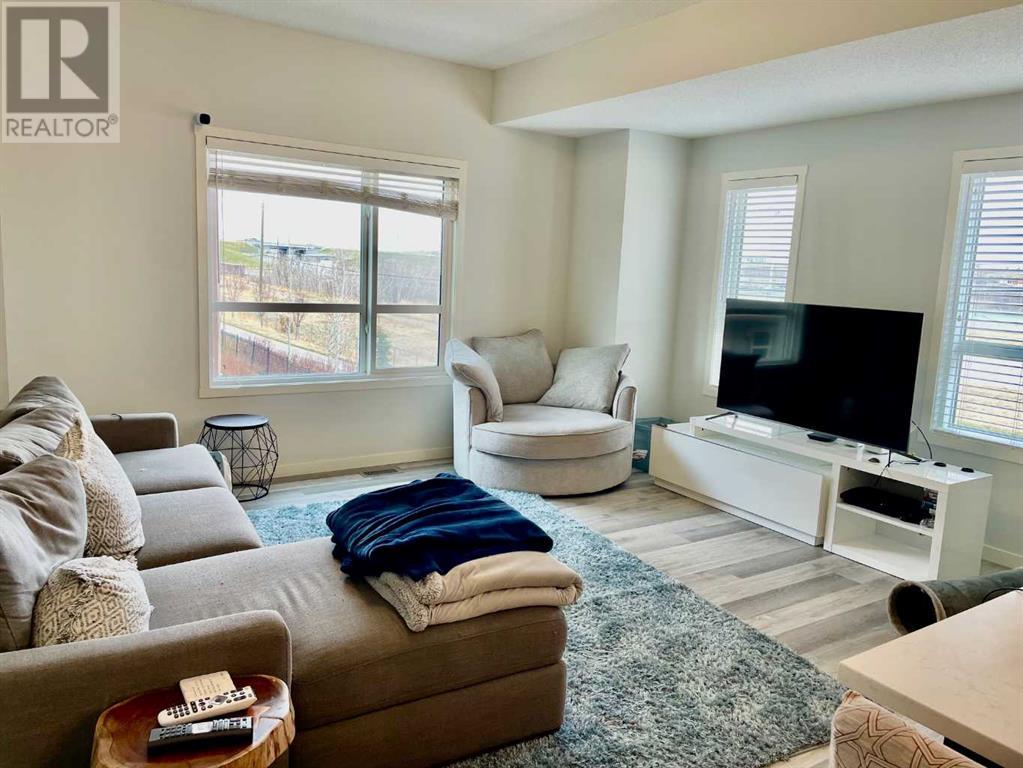
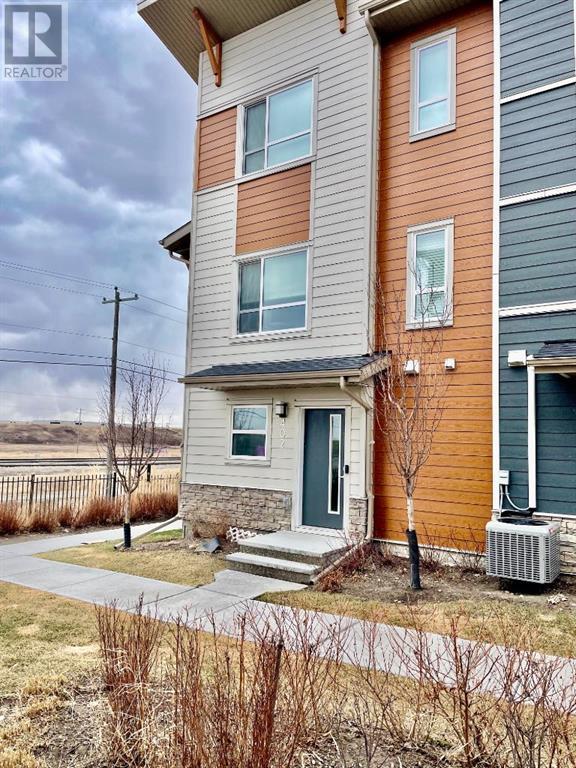
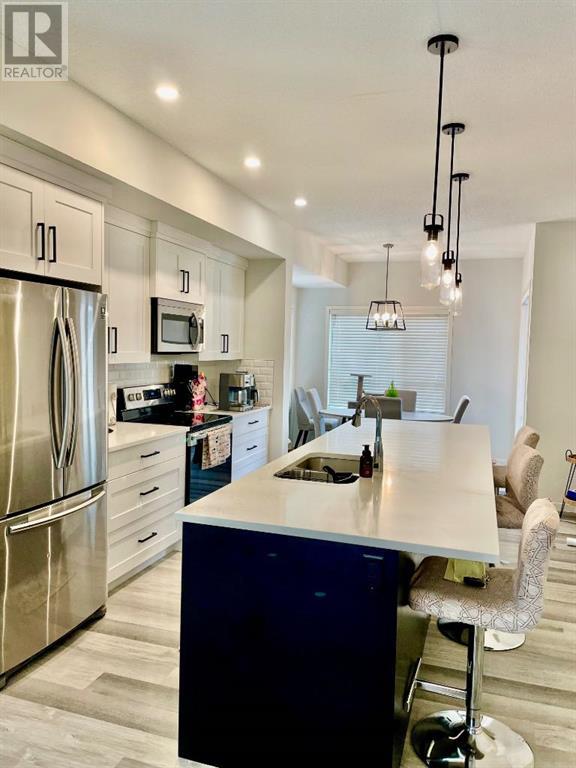
$528,000
402 Harvest Grove Walk NE
Calgary, Alberta, Alberta, T3K2P3
MLS® Number: A2214818
Property description
Stunning 3-Bedroom End Unit Townhouse in Harvest Hills – Prime Location & Modern UpgradesWelcome to this beautifully upgraded END UNIT($10,000 more an end unit) townhome located in the sought-after community of Harvest Hills, offering 3 spacious bedrooms, a double attached garage, and a thoughtfully designed layout perfect for modern living.Upon entry, you're greeted with a versatile main-floor office space and a convenient laundry area, ideal for remote work or home organization.The sun-filled second level boasts an impressive open-concept design, centered around a chef-inspired kitchen. Featuring a large quartz island, sleek stainless steel appliances, modern backsplash, and trendy light fixtures, this space is perfect for entertaining or everyday culinary creations. The adjacent dining area opens to a private, covered patio—ideal for morning coffee, evening sunsets, or barbecuing with the built-in gas line.The spacious living room is bright and inviting, complemented by a stylish powder room for added convenience.Upstairs, the expansive primary retreat offers a true escape with its spa-like ensuite, complete with double vanities, a walk-in shower, and a large walk-in closet with built-ins and a window. Two large additional bedrooms and a modern 4-piece bath.Additional features include:Luxury wide plank flooring9-foot ceilingsCustom blindsEnergy-efficient windowsChic, contemporary paint paletteSet in The Terraces—a serene, well-connected community—you’ll enjoy easy access to scenic bike paths, top-rated schools, T&T Supermarket, restaurants, golf courses, and the VIVO Recreation Centre. Quick connections to Deerfoot and Stoney Trails, and only minutes to the airport, make this location unbeatable.This home is a true gem—offering modern elegance, thoughtful upgrades, and a lifestyle of convenience. Don't miss your chance to make it yours!
Building information
Type
*****
Appliances
*****
Basement Type
*****
Constructed Date
*****
Construction Material
*****
Construction Style Attachment
*****
Cooling Type
*****
Exterior Finish
*****
Flooring Type
*****
Foundation Type
*****
Half Bath Total
*****
Heating Fuel
*****
Heating Type
*****
Size Interior
*****
Stories Total
*****
Total Finished Area
*****
Land information
Amenities
*****
Fence Type
*****
Landscape Features
*****
Size Frontage
*****
Size Irregular
*****
Size Total
*****
Rooms
Main level
Other
*****
Laundry room
*****
Furnace
*****
Den
*****
Third level
Bedroom
*****
Bedroom
*****
4pc Bathroom
*****
4pc Bathroom
*****
Other
*****
Primary Bedroom
*****
Second level
2pc Bathroom
*****
Other
*****
Dining room
*****
Kitchen
*****
Living room
*****
Main level
Other
*****
Laundry room
*****
Furnace
*****
Den
*****
Third level
Bedroom
*****
Bedroom
*****
4pc Bathroom
*****
4pc Bathroom
*****
Other
*****
Primary Bedroom
*****
Second level
2pc Bathroom
*****
Other
*****
Dining room
*****
Kitchen
*****
Living room
*****
Main level
Other
*****
Laundry room
*****
Furnace
*****
Den
*****
Third level
Bedroom
*****
Bedroom
*****
4pc Bathroom
*****
4pc Bathroom
*****
Other
*****
Primary Bedroom
*****
Second level
2pc Bathroom
*****
Other
*****
Dining room
*****
Kitchen
*****
Living room
*****
Main level
Other
*****
Laundry room
*****
Furnace
*****
Den
*****
Third level
Bedroom
*****
Courtesy of First Place Realty
Book a Showing for this property
Please note that filling out this form you'll be registered and your phone number without the +1 part will be used as a password.
