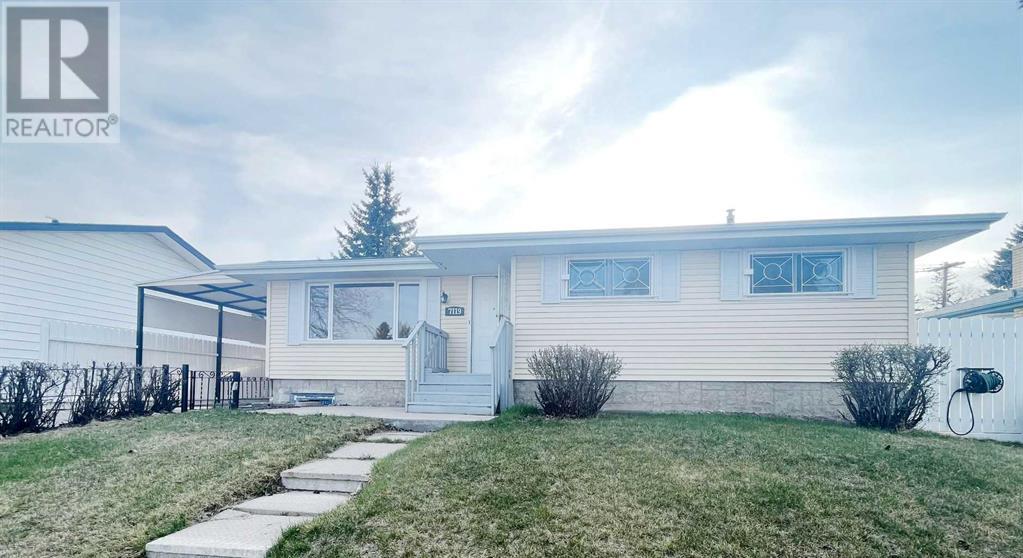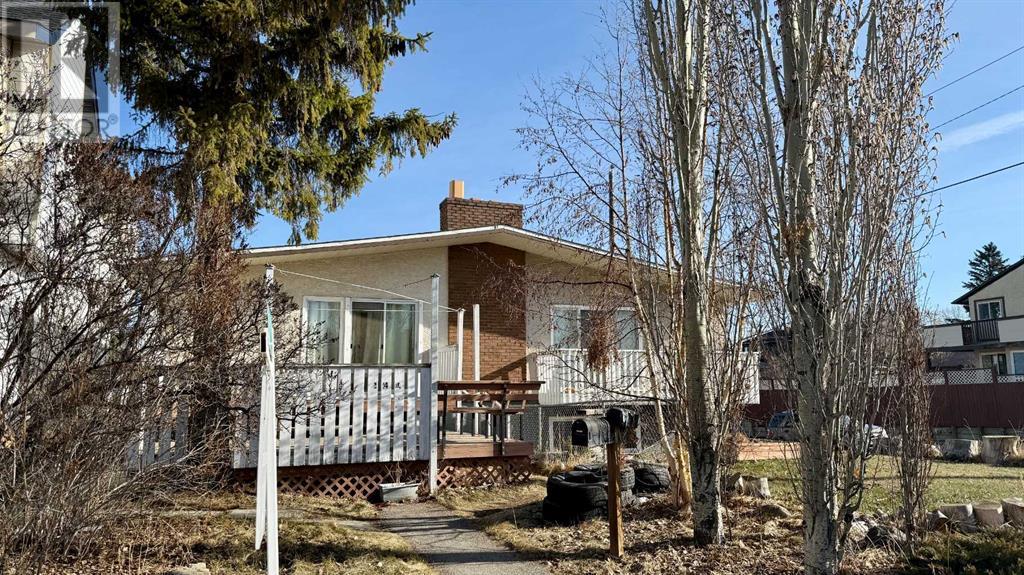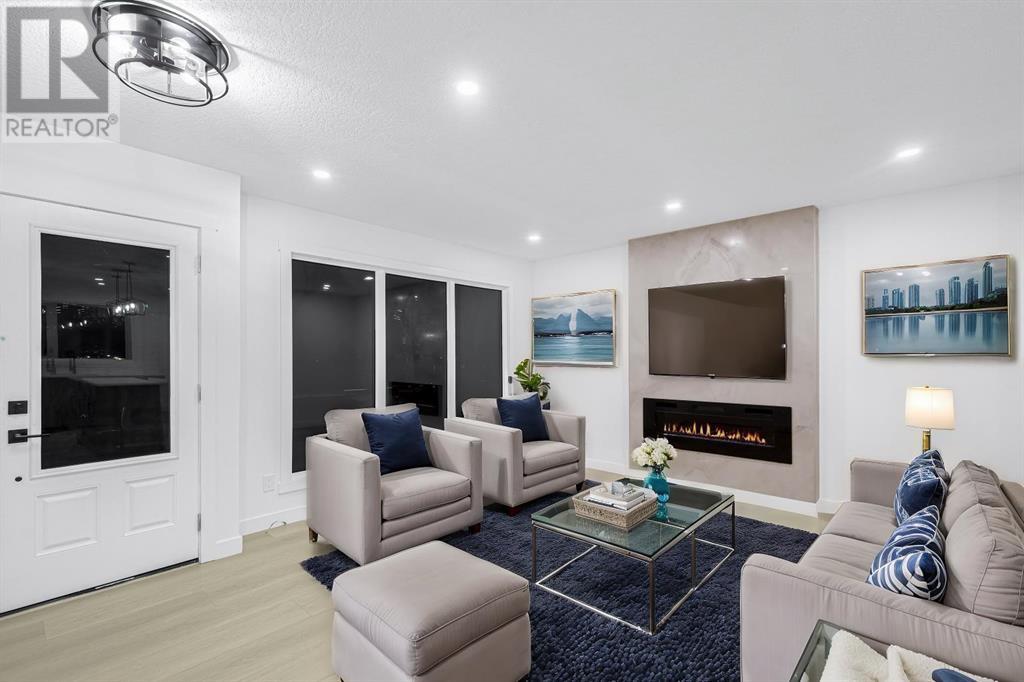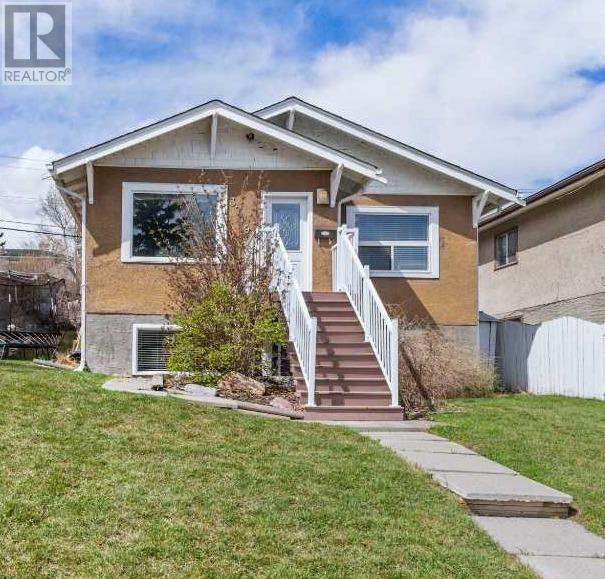Free account required
Unlock the full potential of your property search with a free account! Here's what you'll gain immediate access to:
- Exclusive Access to Every Listing
- Personalized Search Experience
- Favorite Properties at Your Fingertips
- Stay Ahead with Email Alerts
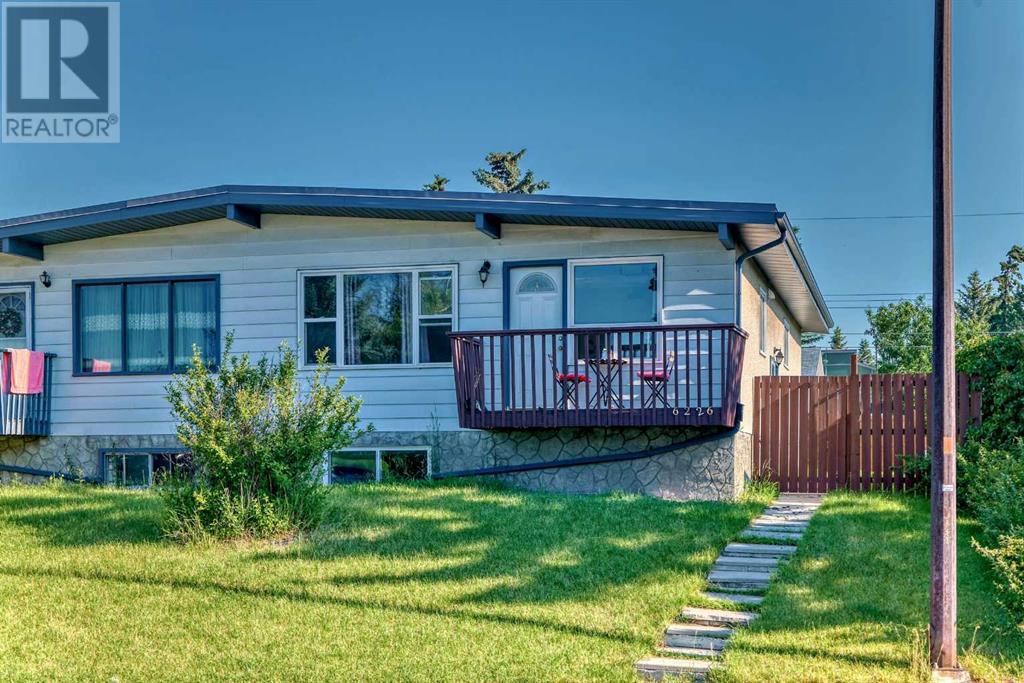


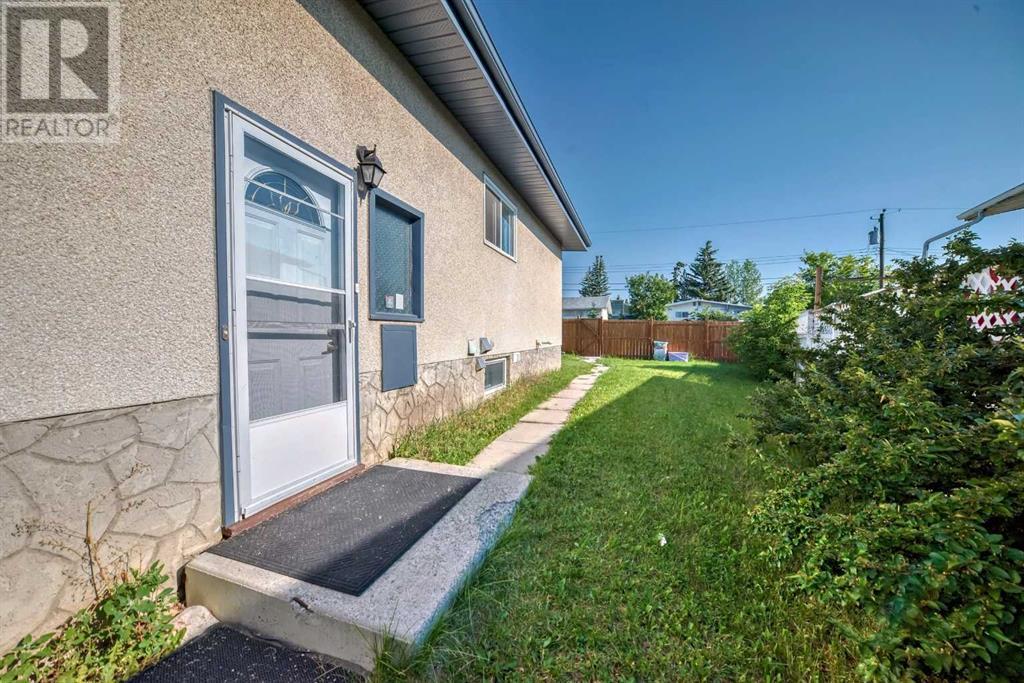
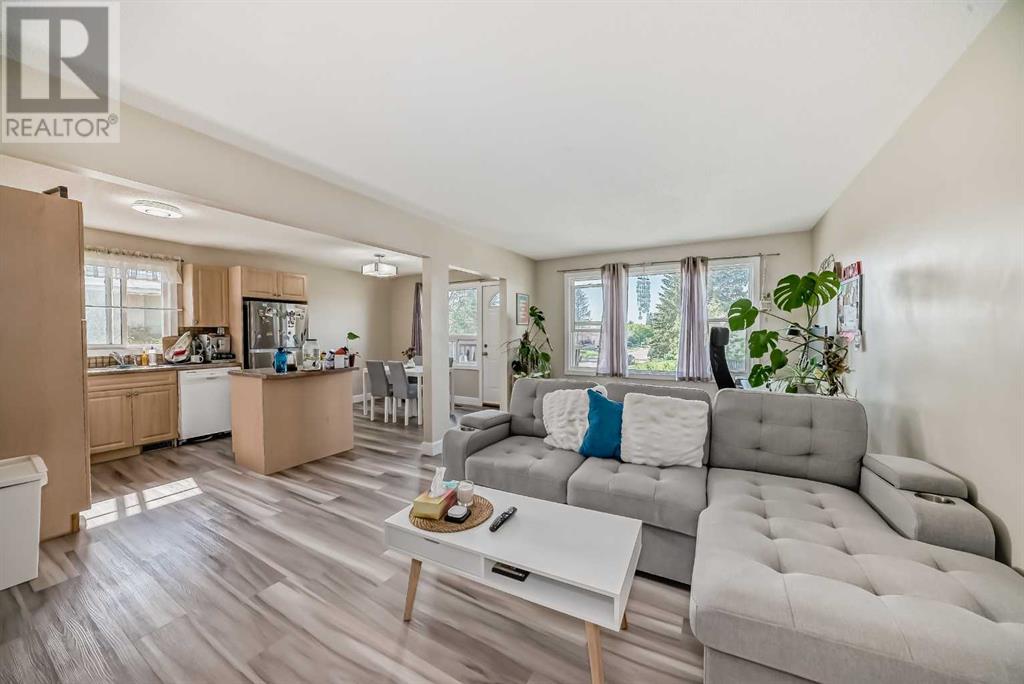
$619,000
6226 Beaver Dam Way NE
Calgary, Alberta, Alberta, T2K3W7
MLS® Number: A2214823
Property description
An exceptional opportunity for investors, extended families, or savvy buyers seeking a move-in-ready property with a fully legal secondary suite, separate utilities, and significant long-term value. Offering a rare combination of space, updates, income potential, and redevelopment flexibility. PROPERTY HIGHLIGHTS: •South-facing property with excellent natural light from east and south-facing windows. o2,037.2 sqft total developed area. o1,059 sqft main floor. o978.2 sqft basement suite. •RC-2 zoning allows for secondary suites and potential redevelopment (subject to City of Calgary approval).•Large 4,360 sqft lot, above average for a half duplex.LEGAL SECONDARY SUITE (#7935):•Fully permitted and city-registered legal basement suite—streamlined compliance for rental use.•Separate entrances for both units.•The property includes:o2 Kitchenso2 Bathroomso2 Furnaces o2 Hot water tankso2 Electrical panelso2 Washers and dryers•Soundproof insulation between main and lower units.•Designed for independent living—ideal for multi-generational households or consistent rental income.RENOVATIONS & UPGRADES:•Main floor flooring replaced (2022).•Basement kitchen added (2023).•Basement windows replaced (2023).•Basement flooring added (2023).•Additional electrical panels (2023)•Additional furnace installed (2023).•Additional Hot water tank installed (2023).•Fence replaced (2023).•Gravel parking pad added (2024).PARKING & FUTURE DEVELOPMENT POTENTIAL:•Spacious backyard with potential to build an oversized double garage or garage suite (subject to City approval).•Rear gravel parking pad accommodates up to 5 standard vehicles.•Additional on-street parking available at the front.HIGH CASH FLOW OPPORTUNITY:•Functional dual-income layout with separate electricity bills—enhancing tenant independence and reducing management complexity.•Estimated gross rental income potential: $3,500+/month plus utilities.•No major mecha nical upgrades required—key systems replaced as recently as 2023–2024.
Building information
Type
*****
Appliances
*****
Architectural Style
*****
Basement Development
*****
Basement Features
*****
Basement Type
*****
Constructed Date
*****
Construction Material
*****
Construction Style Attachment
*****
Cooling Type
*****
Exterior Finish
*****
Flooring Type
*****
Foundation Type
*****
Half Bath Total
*****
Heating Fuel
*****
Heating Type
*****
Size Interior
*****
Total Finished Area
*****
Land information
Amenities
*****
Fence Type
*****
Size Depth
*****
Size Frontage
*****
Size Irregular
*****
Size Total
*****
Rooms
Main level
Primary Bedroom
*****
Bedroom
*****
Bedroom
*****
Laundry room
*****
4pc Bathroom
*****
Other
*****
Other
*****
Kitchen
*****
Dining room
*****
Living room
*****
Basement
Bedroom
*****
Bedroom
*****
Laundry room
*****
Bedroom
*****
Furnace
*****
3pc Bathroom
*****
Storage
*****
Other
*****
Other
*****
Main level
Primary Bedroom
*****
Bedroom
*****
Bedroom
*****
Laundry room
*****
4pc Bathroom
*****
Other
*****
Other
*****
Kitchen
*****
Dining room
*****
Living room
*****
Basement
Bedroom
*****
Bedroom
*****
Laundry room
*****
Bedroom
*****
Furnace
*****
3pc Bathroom
*****
Storage
*****
Other
*****
Other
*****
Main level
Primary Bedroom
*****
Bedroom
*****
Bedroom
*****
Laundry room
*****
4pc Bathroom
*****
Other
*****
Other
*****
Kitchen
*****
Dining room
*****
Living room
*****
Basement
Bedroom
*****
Bedroom
*****
Courtesy of Homecare Realty Ltd.
Book a Showing for this property
Please note that filling out this form you'll be registered and your phone number without the +1 part will be used as a password.
