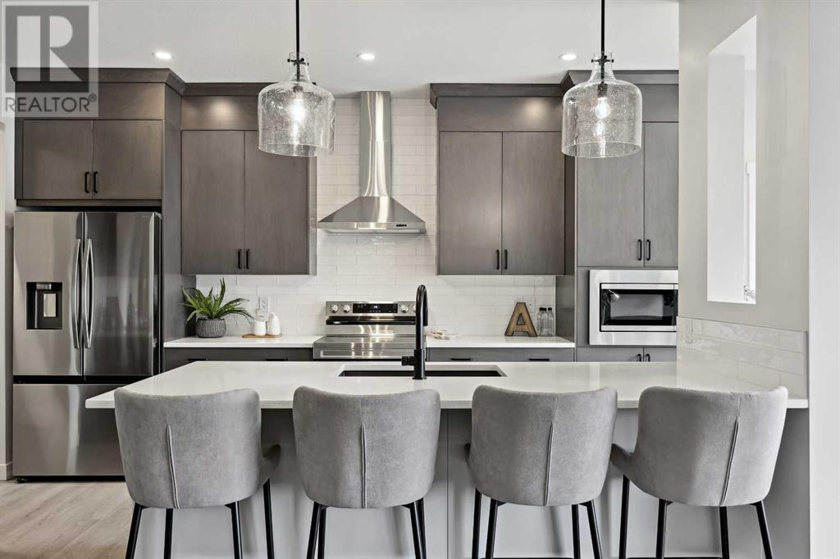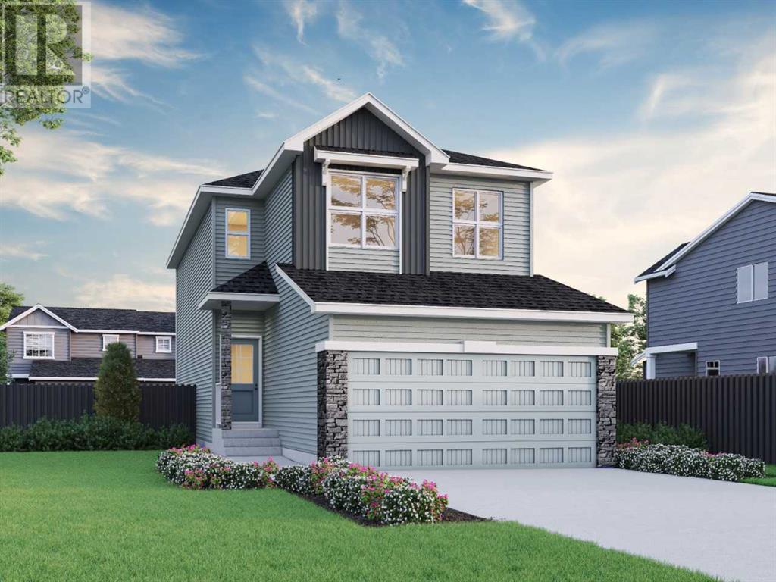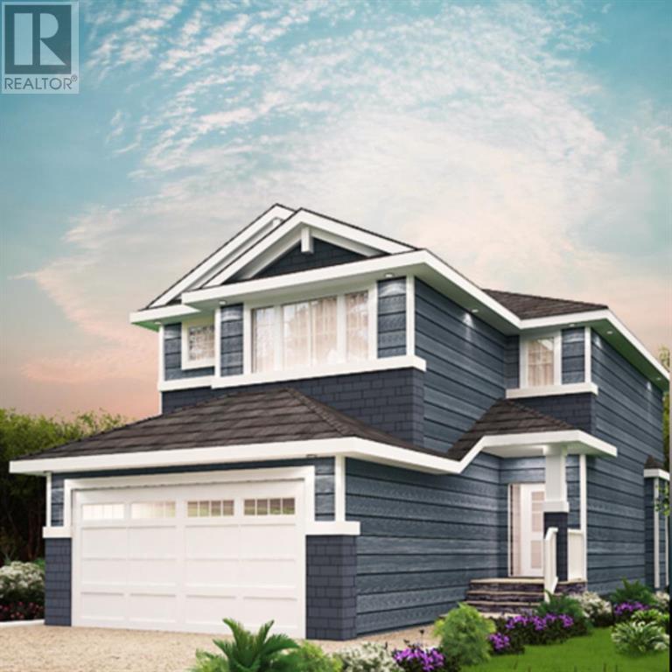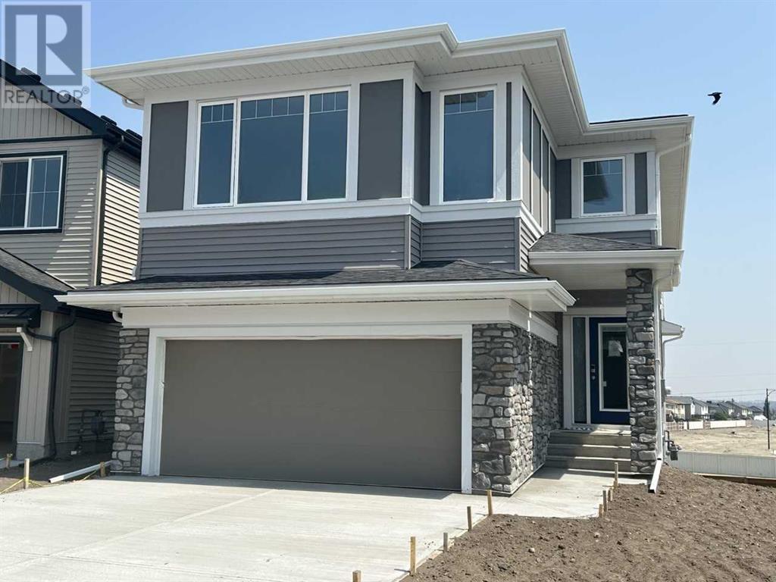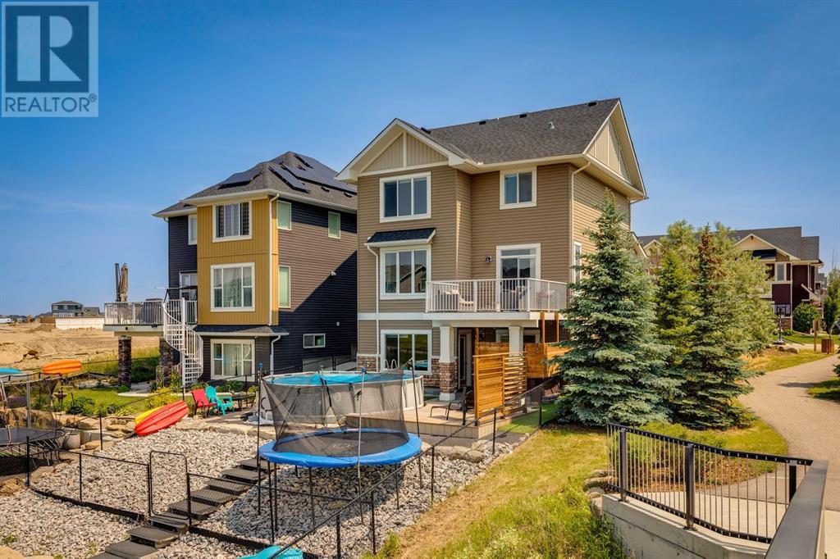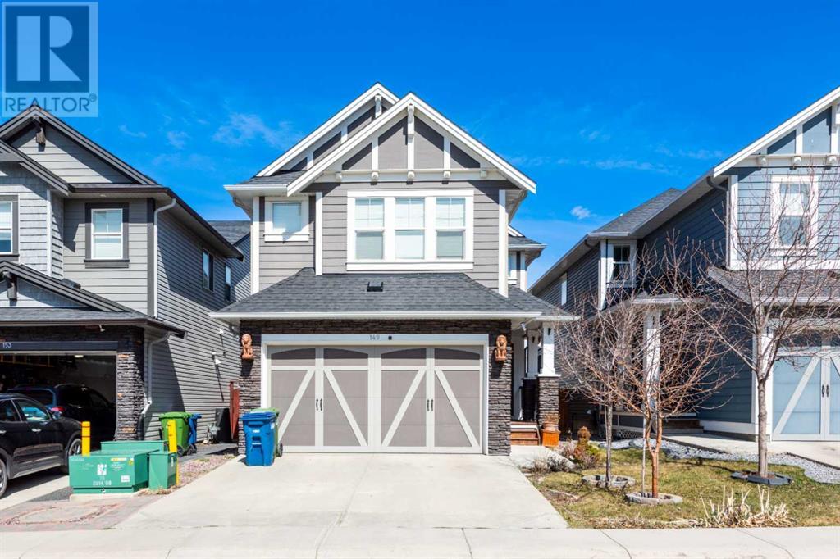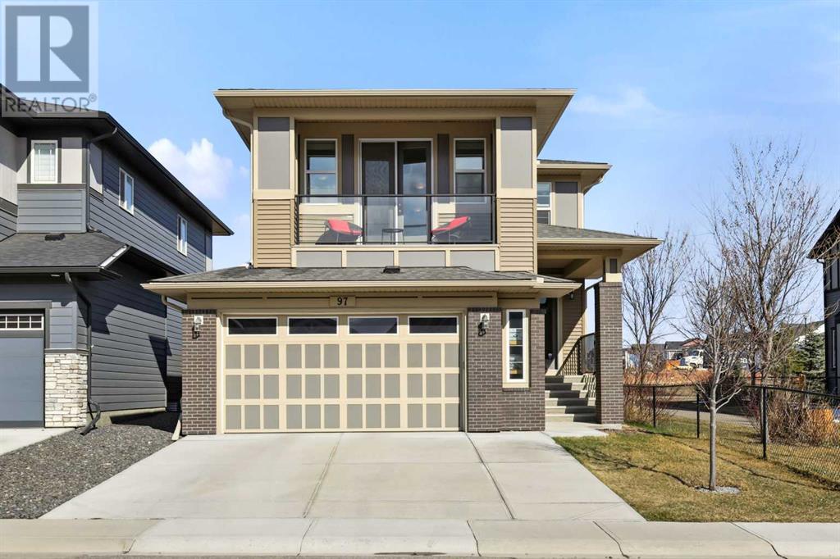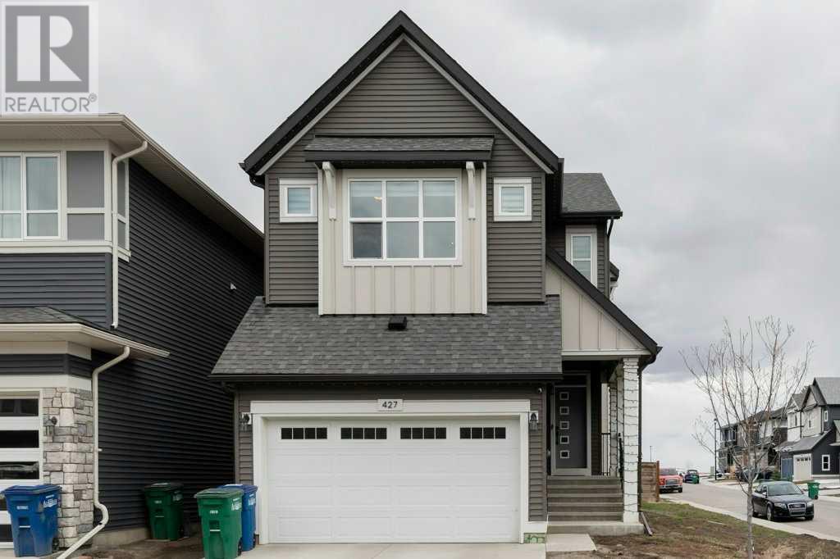Free account required
Unlock the full potential of your property search with a free account! Here's what you'll gain immediate access to:
- Exclusive Access to Every Listing
- Personalized Search Experience
- Favorite Properties at Your Fingertips
- Stay Ahead with Email Alerts
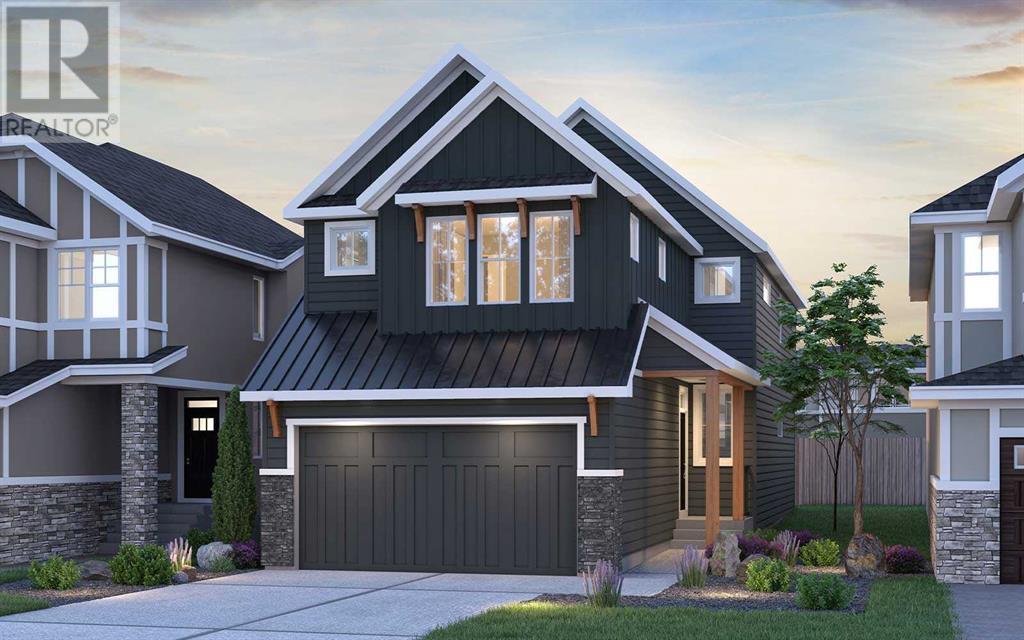

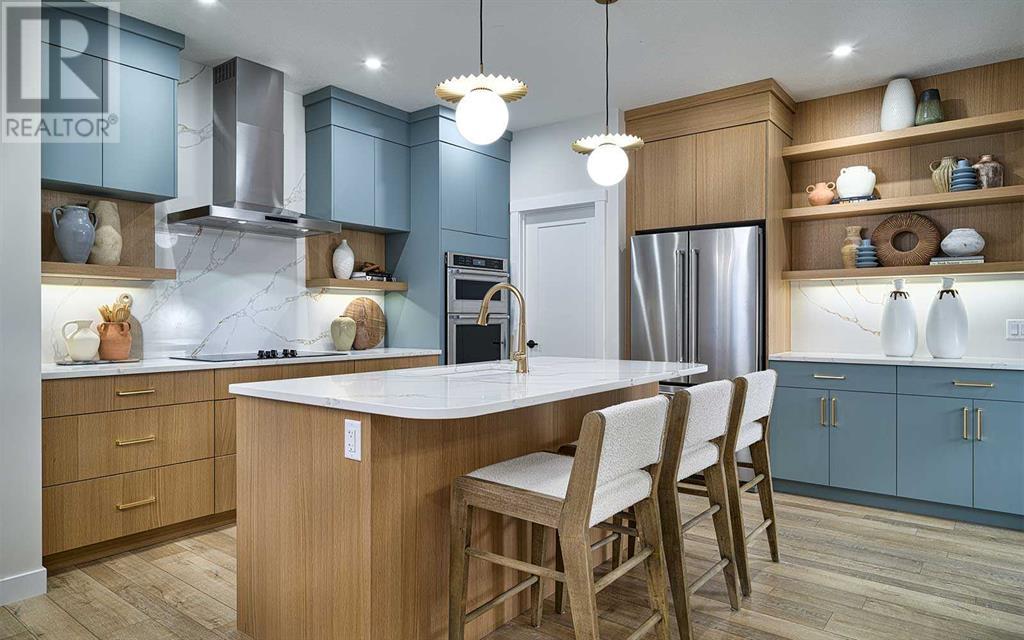

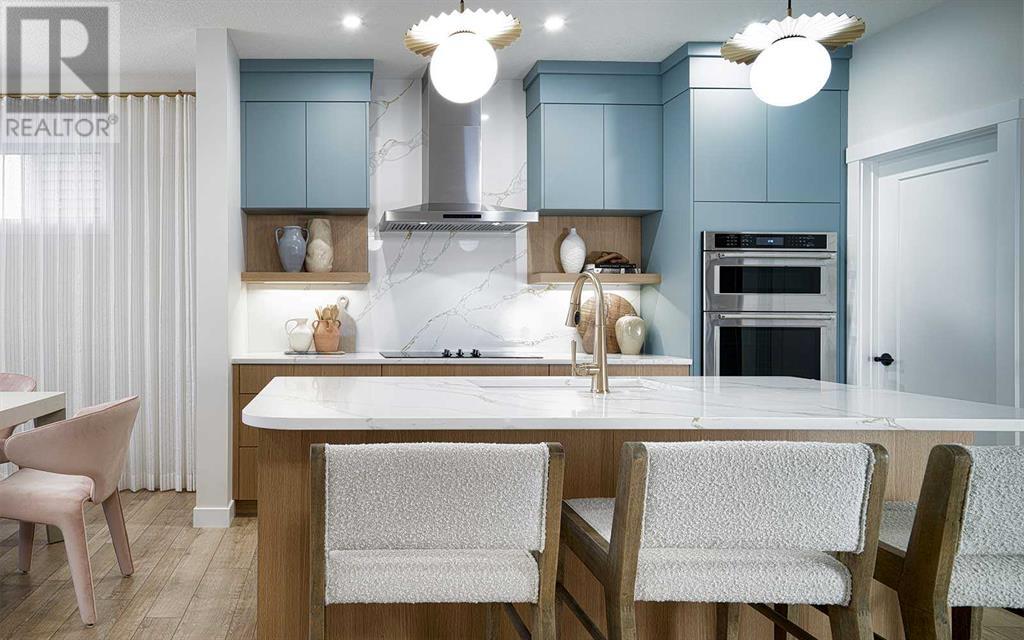
$825,000
163 Chinook Winds Manor SW
Airdrie, Alberta, Alberta, T4B5P9
MLS® Number: A2214852
Property description
This stunning, brand-new Purcell 26 home, built by Brookfield Residential, is situated on a large and sunny corner lot overlooking a park with south backyard exposure! Offering 2 living areas, 3 bedrooms, 2.5 bathrooms, and 2,400 square feet of developed living space over two levels, this home is perfect for a family. The main level is beautifully finished with elegant two-tone cabinetry in the kitchen and warm vinyl flooring throughout—a perfect choice for families with children and pets! The open-concept design seamlessly connects the kitchen, dining, and living areas, creating an ideal space for entertaining. A large walkthrough pantry leads directly to the mudroom off the double attached garage, adding everyday convenience. The expansive great room features a wall of south-facing windows that flood the space with natural light and offer a beautiful view of the backyard. A central gas fireplace with a tile surround serves as a cozy focal point. Additionally, the main level includes a flexible central den, perfect for a home office or play area, and a 2-piece bathroom for guests. Open spindle railing leads to the upper level, which offers ample space for a growing family. A central bonus room separates the primary suite from the secondary bedrooms, enhancing privacy. The spacious primary suite features a wall of windows at the front of the home and includes a luxurious 5-piece ensuite with dual sinks, a soaker tub, a walk-in shower, and a private water closet. Adding to its appeal, the primary bedroom boasts dual walk-in closets, providing generous storage. The upper level is complete with two additional bedrooms, a full bathroom, and a conveniently located laundry room. The unfinished basement is a blank canvas, ready for the new owner's vision. With 9-foot foundation walls and rough-ins for a bathroom, laundry, and sink, future development will be effortless and there is a side entrance in place for direct access to the basement from outside. This brand near hom e is nearly move-in-ready with completion this summer! Located on an exceptional lot within the new community of Chinook Gate, this home comes with Alberta New Home Warranty as well as the builder’s warranty, giving you peace of mind with your purchase. **Photos are from a show home and may not represent the exact property for sale.
Building information
Type
*****
Appliances
*****
Basement Development
*****
Basement Type
*****
Constructed Date
*****
Construction Material
*****
Construction Style Attachment
*****
Cooling Type
*****
Fireplace Present
*****
FireplaceTotal
*****
Flooring Type
*****
Foundation Type
*****
Half Bath Total
*****
Heating Type
*****
Size Interior
*****
Stories Total
*****
Total Finished Area
*****
Land information
Amenities
*****
Fence Type
*****
Size Depth
*****
Size Frontage
*****
Size Irregular
*****
Size Total
*****
Rooms
Upper Level
Laundry room
*****
4pc Bathroom
*****
Bedroom
*****
Bedroom
*****
5pc Bathroom
*****
Primary Bedroom
*****
Bonus Room
*****
Main level
2pc Bathroom
*****
Other
*****
Dining room
*****
Great room
*****
Upper Level
Laundry room
*****
4pc Bathroom
*****
Bedroom
*****
Bedroom
*****
5pc Bathroom
*****
Primary Bedroom
*****
Bonus Room
*****
Main level
2pc Bathroom
*****
Other
*****
Dining room
*****
Great room
*****
Courtesy of Charles
Book a Showing for this property
Please note that filling out this form you'll be registered and your phone number without the +1 part will be used as a password.

