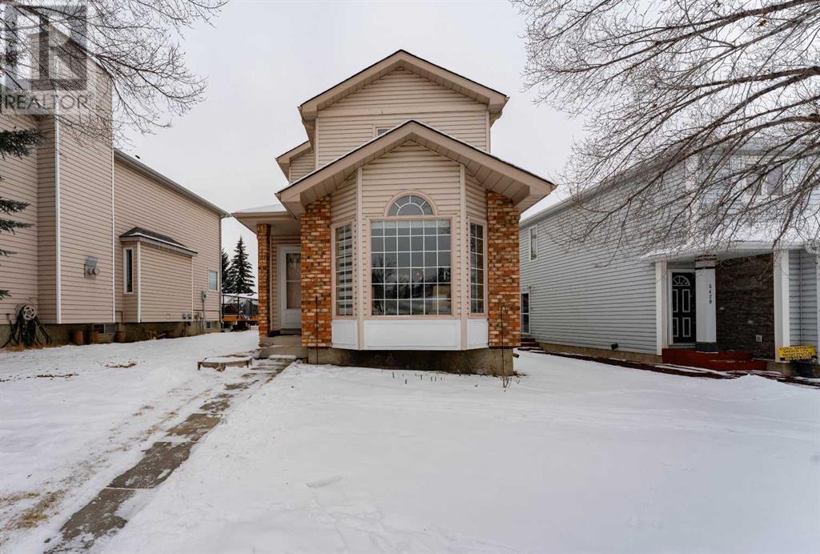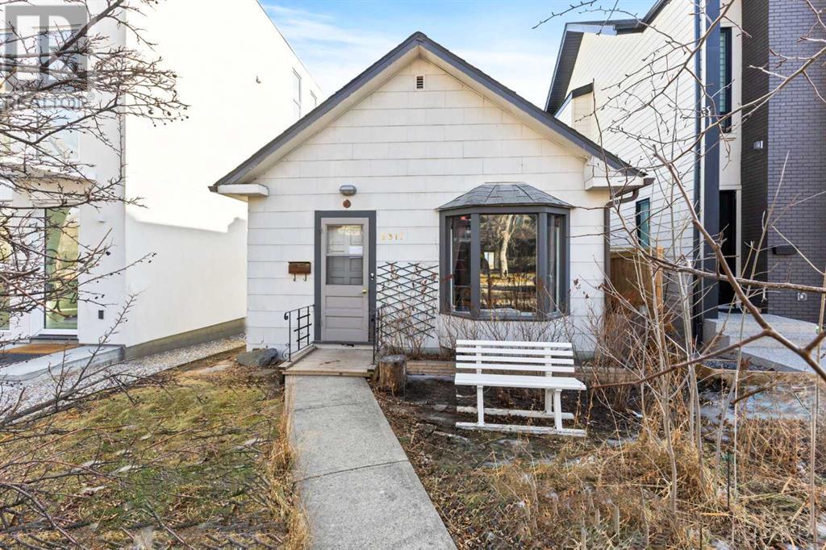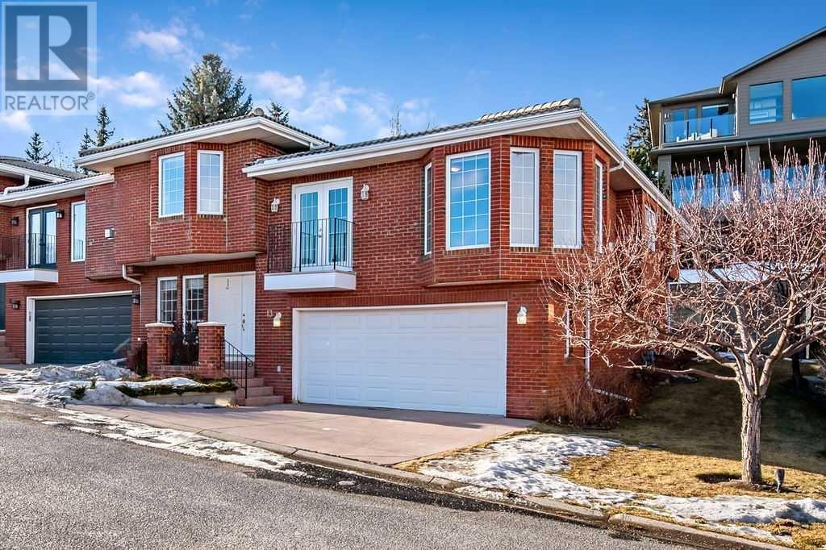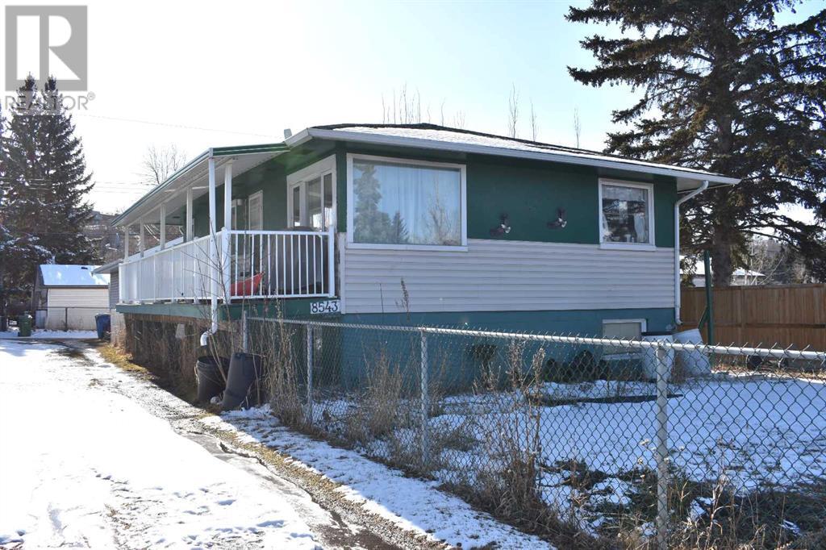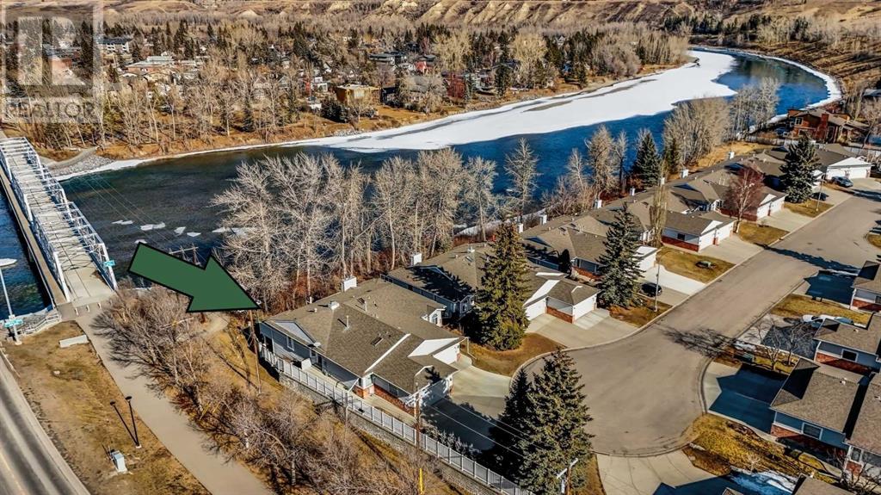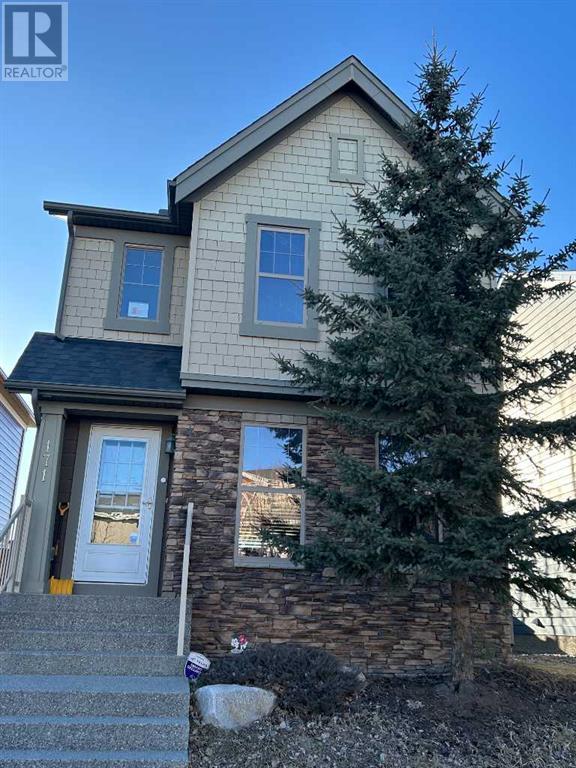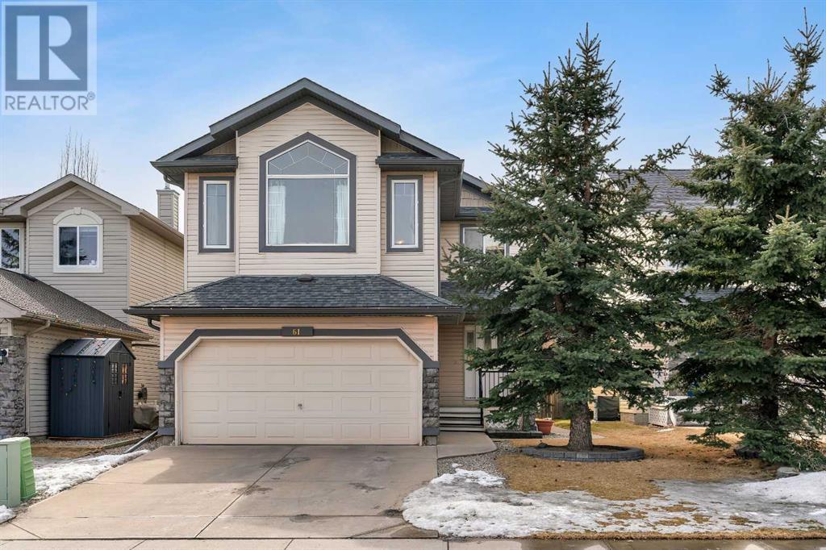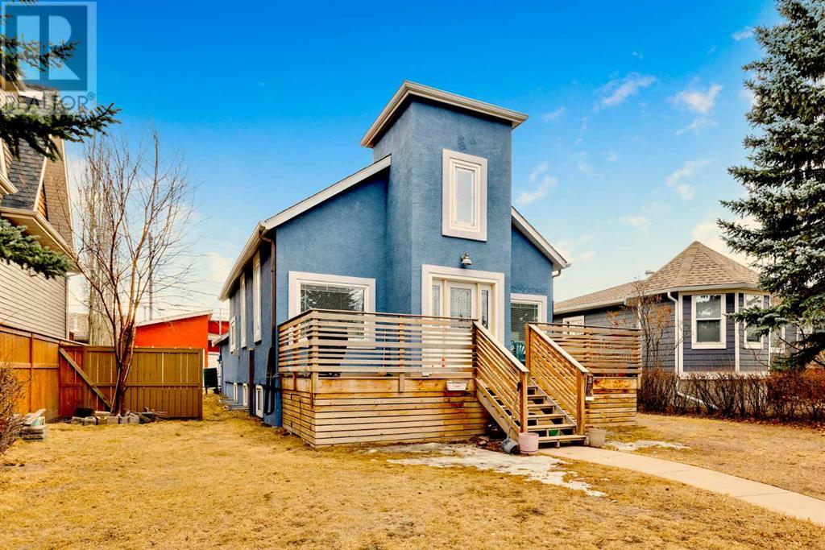Free account required
Unlock the full potential of your property search with a free account! Here's what you'll gain immediate access to:
- Exclusive Access to Every Listing
- Personalized Search Experience
- Favorite Properties at Your Fingertips
- Stay Ahead with Email Alerts
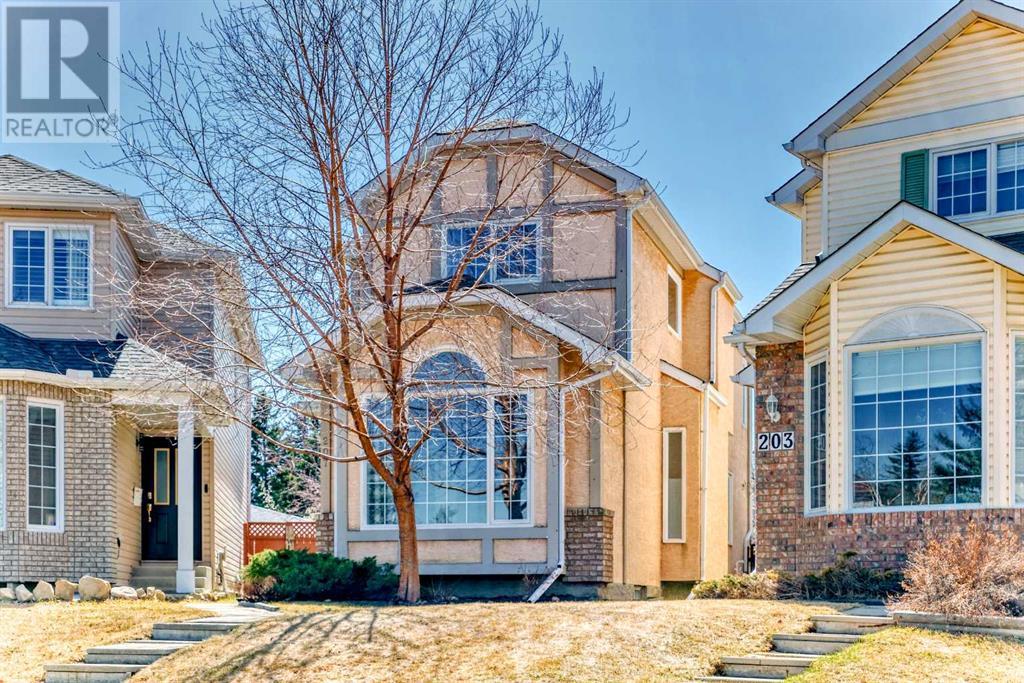


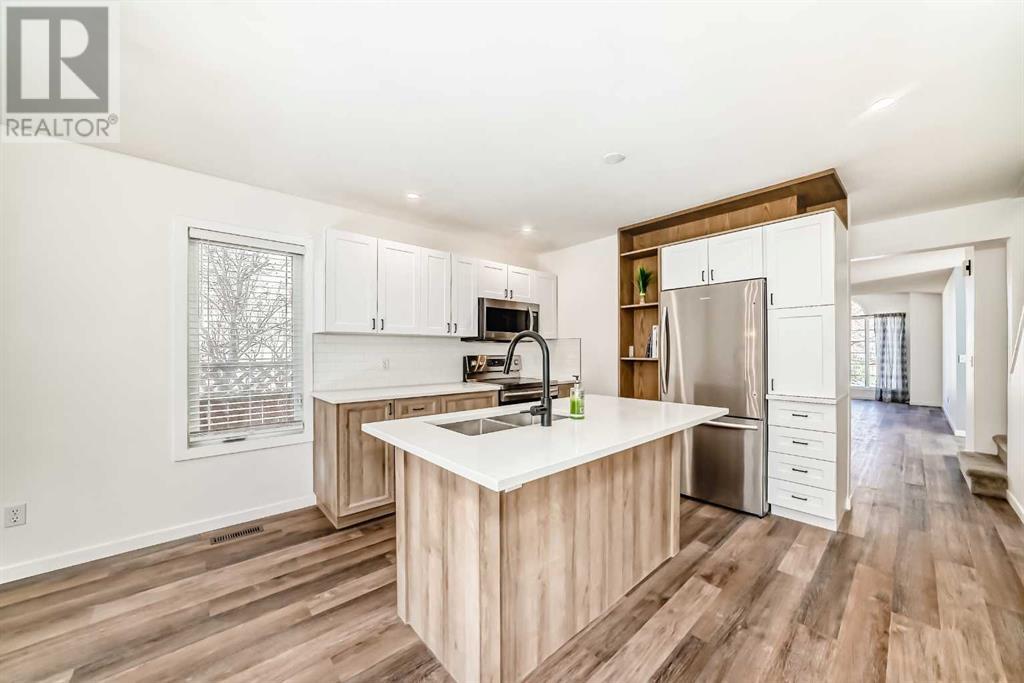

$665,000
207 Coachway Road SW
Calgary, Alberta, Alberta, T3H1B2
MLS® Number: A2215035
Property description
This family home is located on a pie lot backing onto greenspace in the sought-after community of Coach Hill! Offering over 2100 sq.ft of developed living space. The main level features a formal living & dining room, 2pc bath, Completely redone central kitchen & family room with laminate floors & wood burning fireplace. The kitchen boasts crisp white cabinets, lots of storage, pantry & sink on the island. French doors open up to the private sunny South back yard and large patio, perfect for kids & outdoor entertaining. Upstairs is the Primary bedroom overlooking the park with full-width linear closet & 4pc En-suite. Two additional generous sized bedrooms & full bath are also upstairs. The lower level is fully finished with large rec-room, storage & laundry. A 4th bed & bath could easily be added to basement. There is no poly-b in this home. It has been completely replaced with pex so you can sleep worry free for years. Comes complete with newer roof, skylight, several new windows, HE furnace, Samsung stainless stove & central vacuum. Great access to public transit, quick commute to down town & living on the West makes it easy to escape to the mountains.
Building information
Type
*****
Appliances
*****
Basement Development
*****
Basement Type
*****
Constructed Date
*****
Construction Material
*****
Construction Style Attachment
*****
Cooling Type
*****
Exterior Finish
*****
Fireplace Present
*****
FireplaceTotal
*****
Flooring Type
*****
Foundation Type
*****
Half Bath Total
*****
Heating Fuel
*****
Heating Type
*****
Size Interior
*****
Stories Total
*****
Total Finished Area
*****
Land information
Amenities
*****
Fence Type
*****
Size Depth
*****
Size Frontage
*****
Size Irregular
*****
Size Total
*****
Rooms
Upper Level
Bedroom
*****
Bedroom
*****
4pc Bathroom
*****
3pc Bathroom
*****
Primary Bedroom
*****
Main level
Other
*****
2pc Bathroom
*****
Dining room
*****
Living room
*****
Lower level
Den
*****
Family room
*****
Upper Level
Bedroom
*****
Bedroom
*****
4pc Bathroom
*****
3pc Bathroom
*****
Primary Bedroom
*****
Main level
Other
*****
2pc Bathroom
*****
Dining room
*****
Living room
*****
Lower level
Den
*****
Family room
*****
Upper Level
Bedroom
*****
Bedroom
*****
4pc Bathroom
*****
3pc Bathroom
*****
Primary Bedroom
*****
Main level
Other
*****
2pc Bathroom
*****
Dining room
*****
Living room
*****
Lower level
Den
*****
Family room
*****
Upper Level
Bedroom
*****
Bedroom
*****
4pc Bathroom
*****
3pc Bathroom
*****
Primary Bedroom
*****
Main level
Other
*****
2pc Bathroom
*****
Dining room
*****
Living room
*****
Lower level
Den
*****
Family room
*****
Upper Level
Bedroom
*****
Bedroom
*****
4pc Bathroom
*****
3pc Bathroom
*****
Primary Bedroom
*****
Main level
Other
*****
Courtesy of RE/MAX iRealty Innovations
Book a Showing for this property
Please note that filling out this form you'll be registered and your phone number without the +1 part will be used as a password.
