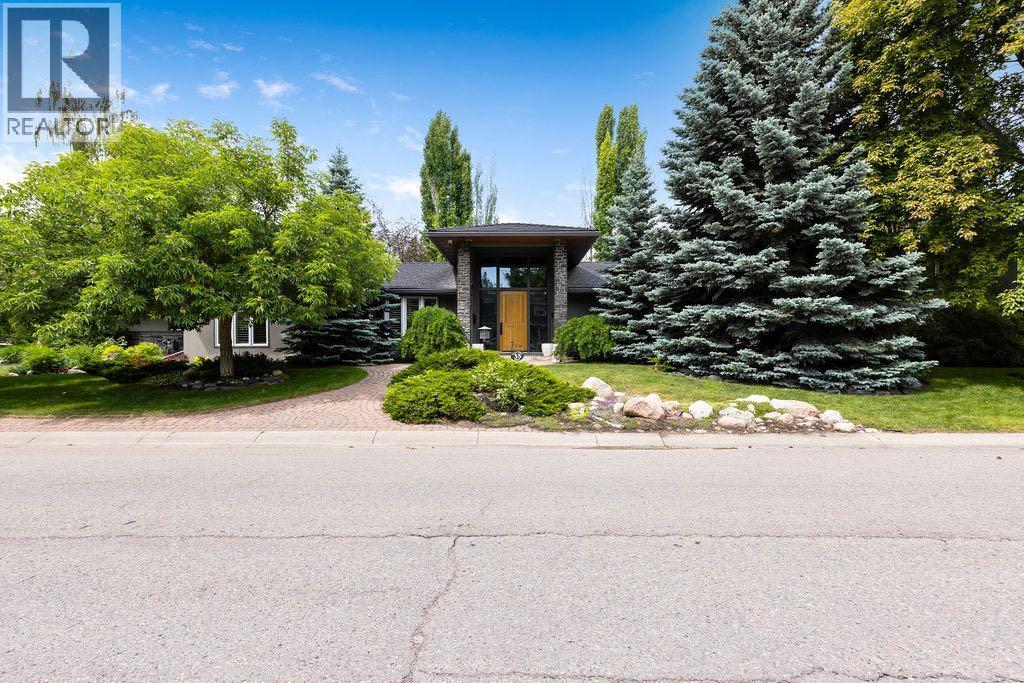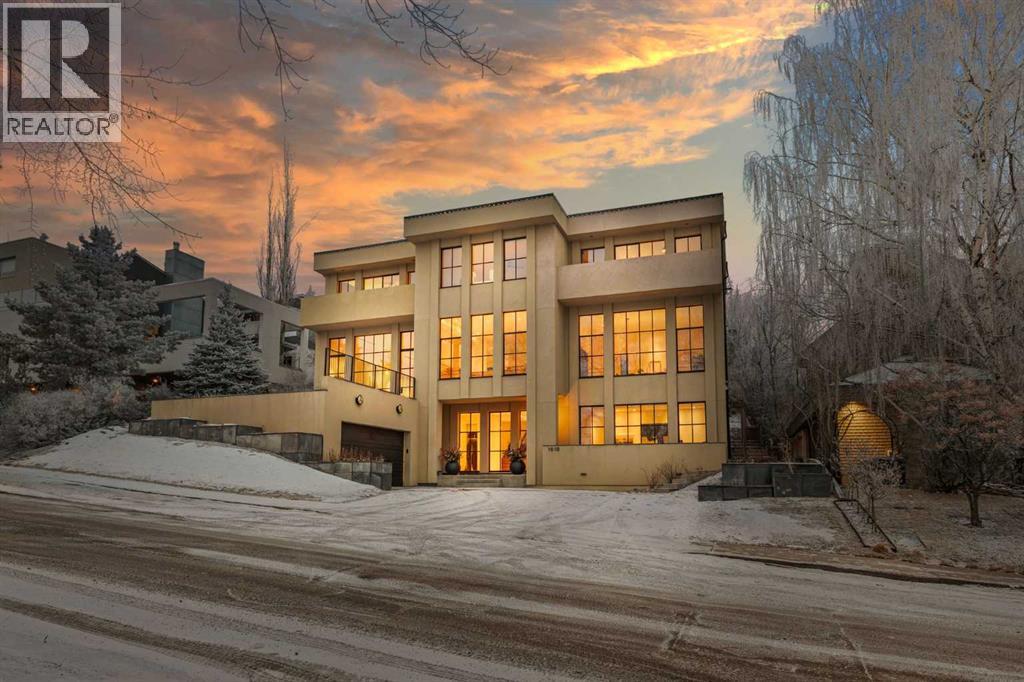Free account required
Unlock the full potential of your property search with a free account! Here's what you'll gain immediate access to:
- Exclusive Access to Every Listing
- Personalized Search Experience
- Favorite Properties at Your Fingertips
- Stay Ahead with Email Alerts
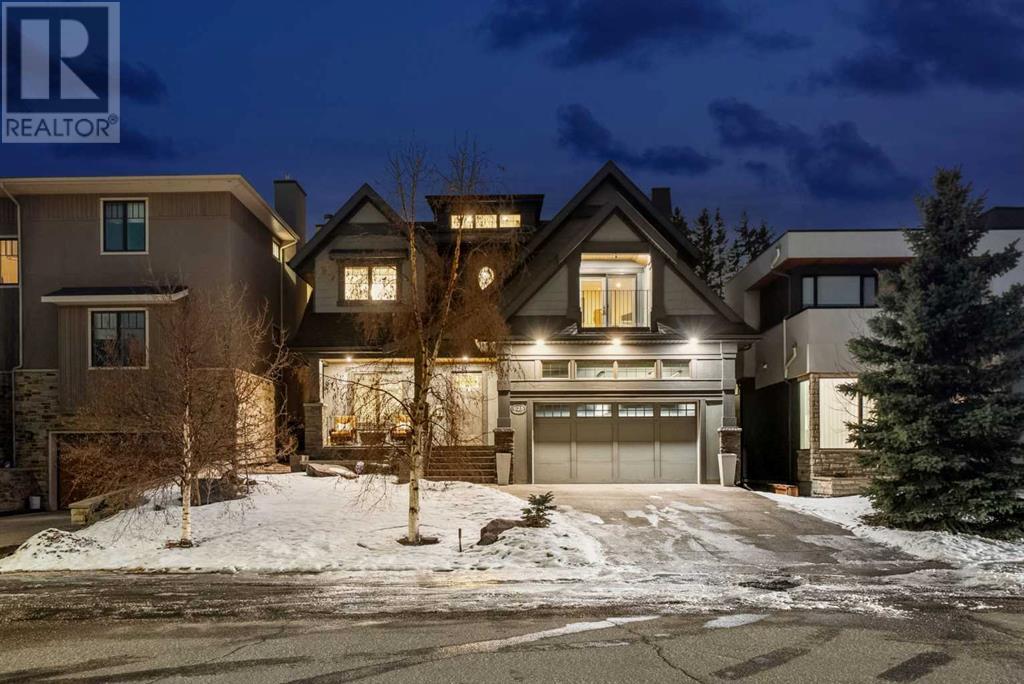
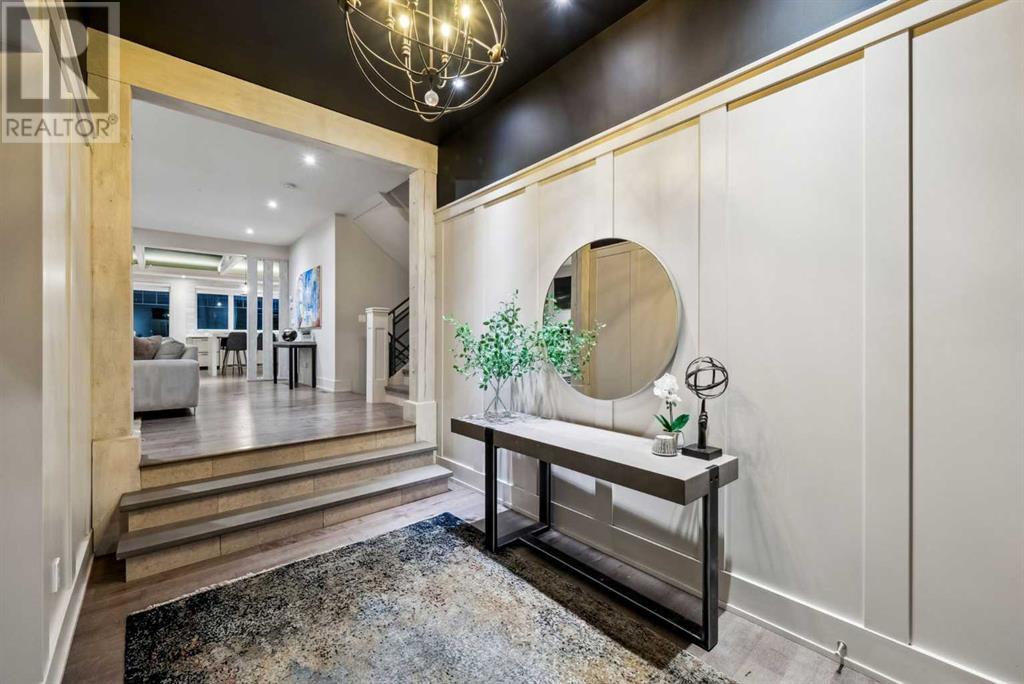
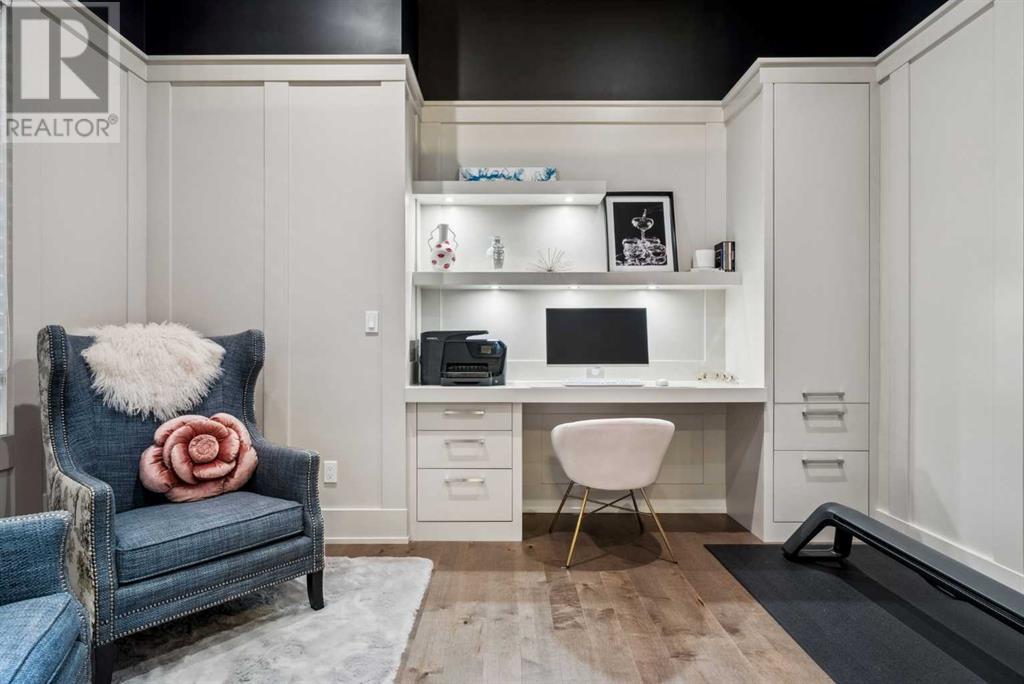
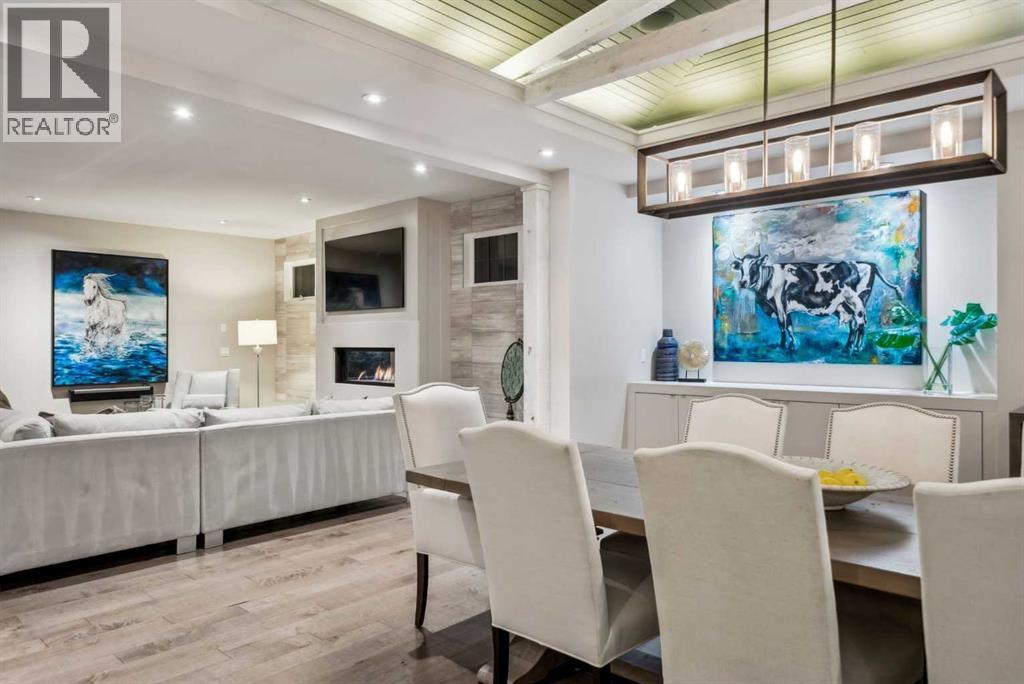
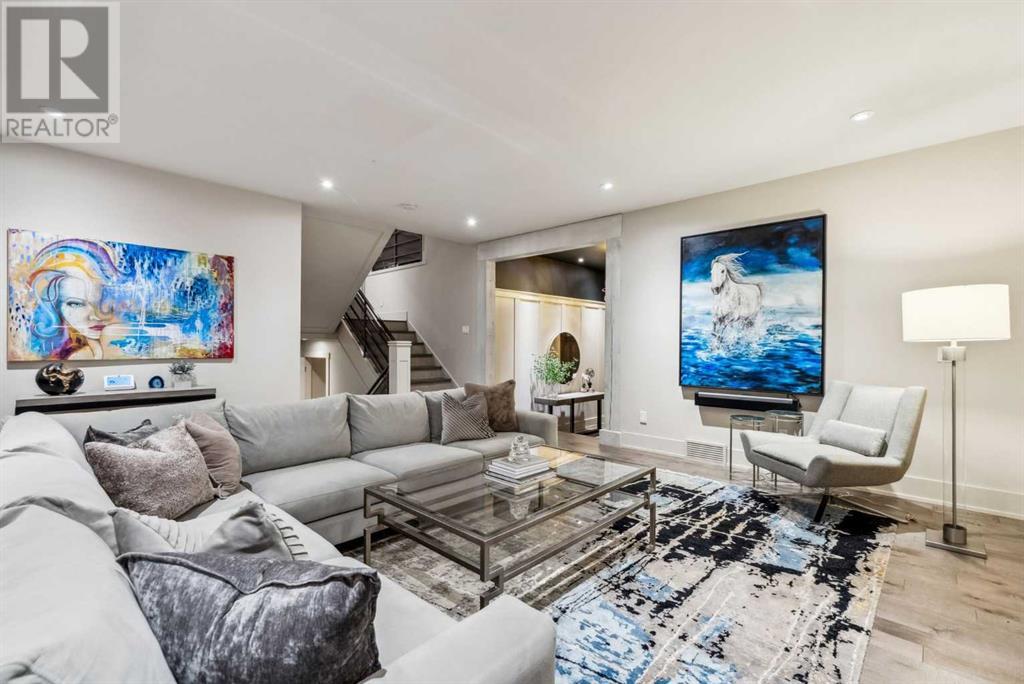
$3,199,999
625 Britannia Drive SW
Calgary, Alberta, Alberta, T2S1J2
MLS® Number: A2215059
Property description
A Car Lover’s Dream in the Heart of Elboya! Located on prestigious Britannia Drive, this exquisitely designed home offers over 4,600 sqft of above-ground living space, plus a fully developed basement. Every detail has been carefully curated to blend elegance, functionality, & luxury. Step through the artist-crafted oversized stainless steel door, & you're welcomed into a breathtaking main floor bathed in natural light from expansive rear-facing windows. Designed for entertaining, this level showcases brushed hardwood floors, exposed timber beams, recessed ceiling lighting, & a gourmet chef’s kitchen that is both stunning and highly functional. High-end appliances include three fridges, three ovens, two microwaves, a gas range, & a butler’s pantry with a stand-up freezer, ensuring effortless hosting. Upstairs, the primary suite is a private sanctuary, featuring a spa-inspired ensuite with his-and-hers sinks, a steam shower, and his-and-hers custom walk-in closets, plus a private balcony. The two additional bedrooms each have their own ensuite bathrooms & spacious walk-in closets, offering both comfort & privacy. Down the hallway, a secondary living area with a floor-to-ceiling fireplace leads to the front balcony, where you’ll enjoy an awesome view of downtown. The fully developed basement is an entertainer’s dream, featuring in-slab heated floors, a temperature-controlled glass & stone wine room, a wet bar, and a spacious open living area. The fourth bedroom is designed for versatility, complete with a full kitchen, laundry, and private bath, making it an ideal space for a live-in nanny, guests, or multi-generational living. The top floor offers a unique multi-purpose space, featuring a family/media room, built-in bar, and Murphy bed desk, making it perfect for a home office, playroom, or additional guest accommodations. Step outside to the south-facing backyard, where a multi-level deck, newly added quality turf, and a built-in BBQ area provide the perfect setting for outdoor entertaining. Additional highlights include custom millwork and built-in shelving throughout, three fireplaces, custom concrete stair treads, a paved back alley, a mudroom with built-in lockers and barn doors, and a hidden kids’ loft above the laundry room, creating the perfect secret hideaway or reading nook. For the automotive enthusiast, the triple-car tandem garage is fully heated and features two car lifts, accommodating five vehicles inside plus two additional spots on the driveway—a rare find in this prestigious neighborhood. Designed by Park Haven Designs, this residence is nestled in Elboya, one of Calgary’s most sought-after communities. Just moments from Elbow River Pathways, the off-leash park, The Glencoe Club, Calgary Golf & Country Club, top-rated schools, shops, and downtown’s vibrant entertainment district. Fine dining, boutique shopping, cafés, and fitness facilities are all nearby. Rare opportunity to own a masterfully designed , feature-rich estate in a premier location
Building information
Type
*****
Appliances
*****
Basement Development
*****
Basement Type
*****
Constructed Date
*****
Construction Material
*****
Construction Style Attachment
*****
Cooling Type
*****
Exterior Finish
*****
Fireplace Present
*****
FireplaceTotal
*****
Flooring Type
*****
Foundation Type
*****
Half Bath Total
*****
Heating Type
*****
Size Interior
*****
Stories Total
*****
Total Finished Area
*****
Land information
Amenities
*****
Fence Type
*****
Landscape Features
*****
Size Depth
*****
Size Frontage
*****
Size Irregular
*****
Size Total
*****
Rooms
Main level
2pc Bathroom
*****
Dining room
*****
Pantry
*****
Kitchen
*****
Office
*****
Living room
*****
Foyer
*****
Basement
Wine Cellar
*****
Furnace
*****
Recreational, Games room
*****
Kitchen
*****
Family room
*****
Bedroom
*****
Other
*****
4pc Bathroom
*****
2pc Bathroom
*****
Fifth level
Great room
*****
Other
*****
Fourth level
3pc Bathroom
*****
Third level
Other
*****
5pc Bathroom
*****
Primary Bedroom
*****
Bedroom
*****
Bedroom
*****
4pc Bathroom
*****
3pc Bathroom
*****
Second level
Office
*****
Laundry room
*****
Courtesy of RE/MAX First
Book a Showing for this property
Please note that filling out this form you'll be registered and your phone number without the +1 part will be used as a password.
