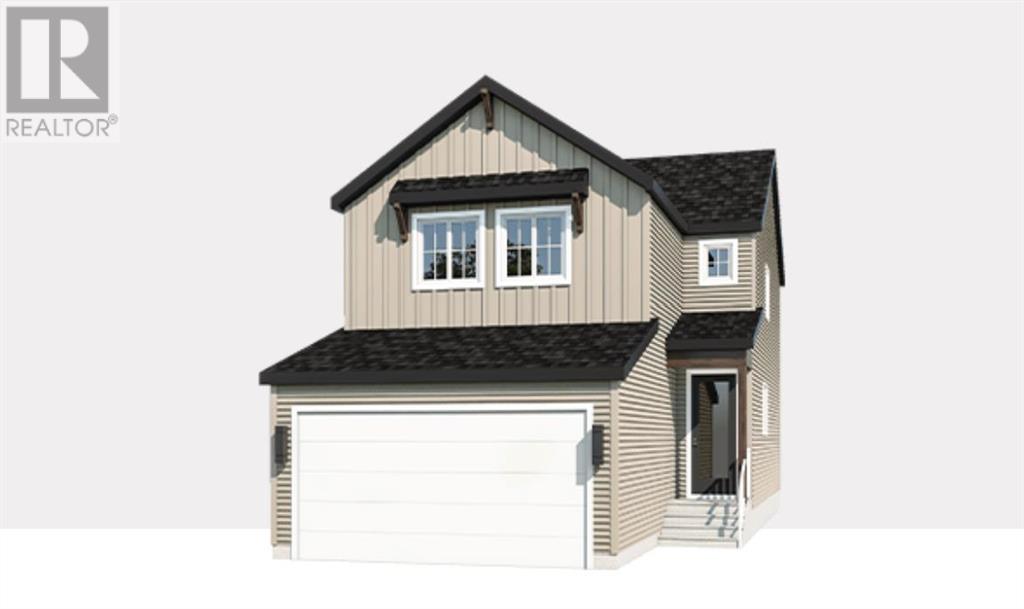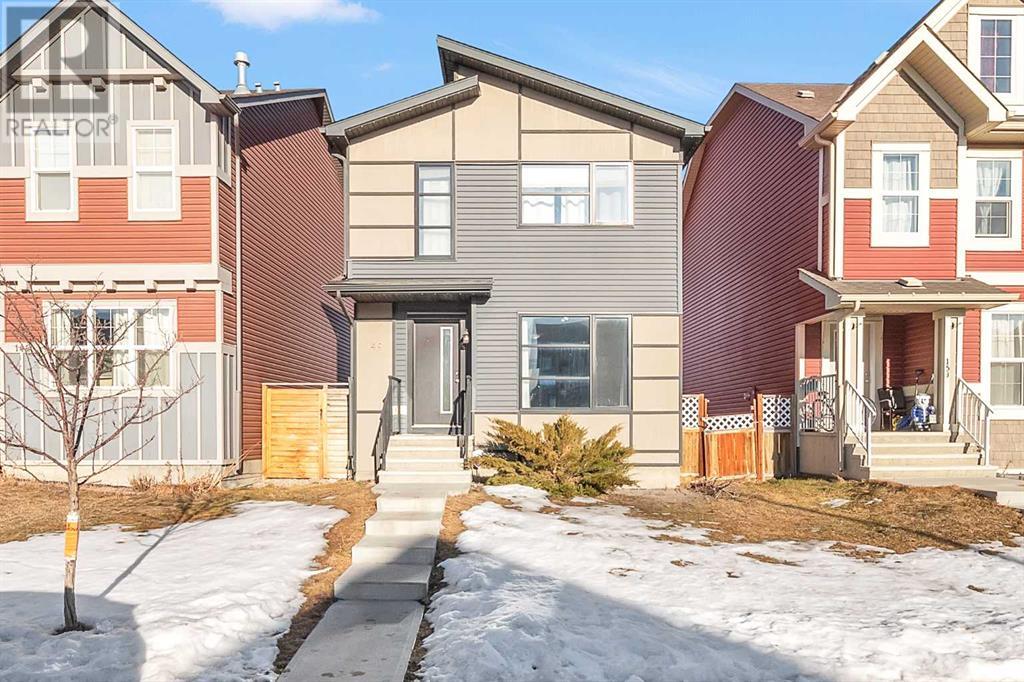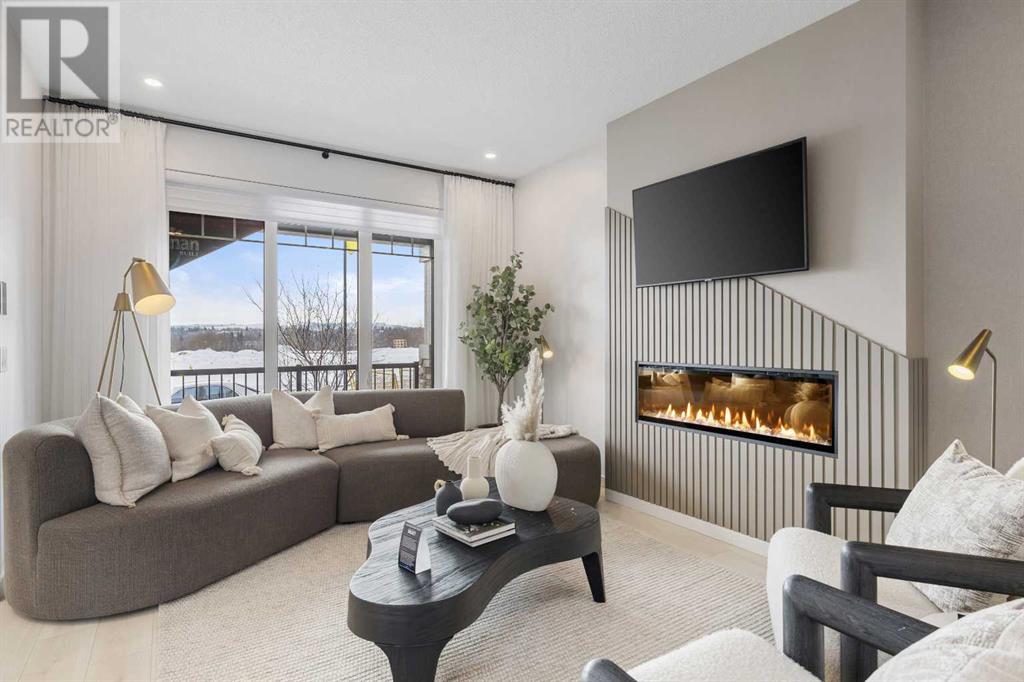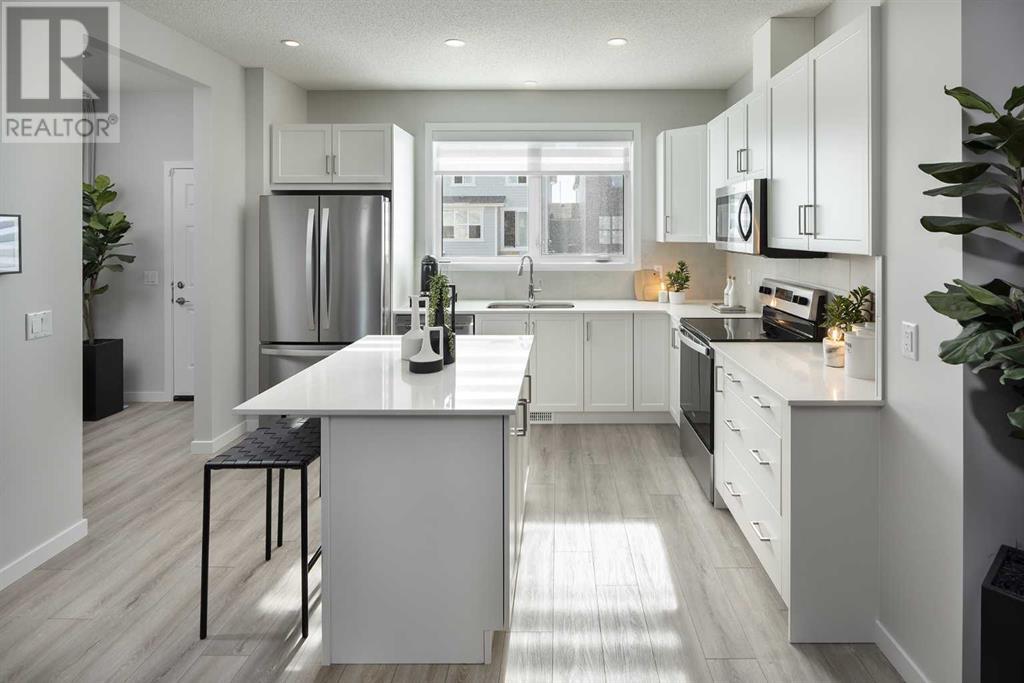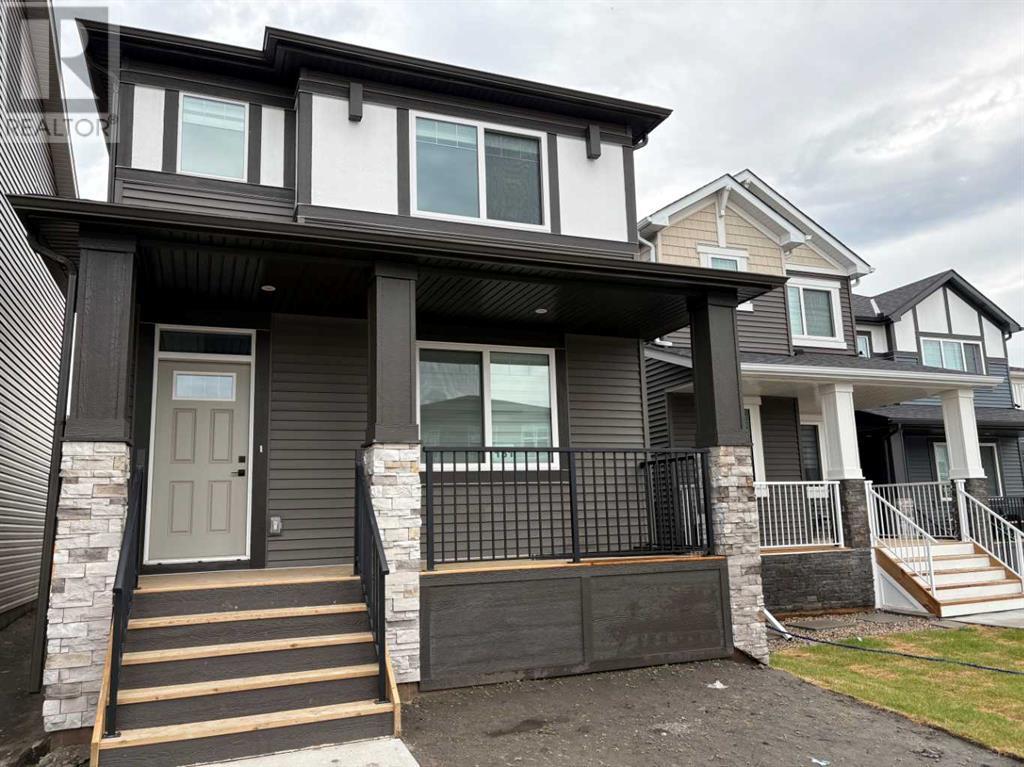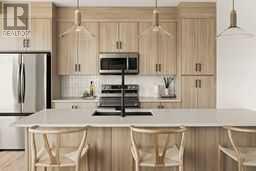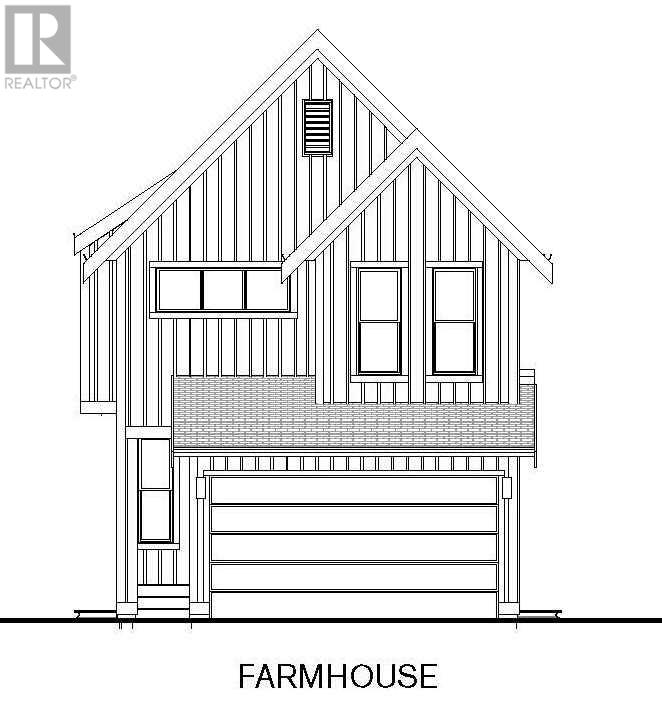Free account required
Unlock the full potential of your property search with a free account! Here's what you'll gain immediate access to:
- Exclusive Access to Every Listing
- Personalized Search Experience
- Favorite Properties at Your Fingertips
- Stay Ahead with Email Alerts
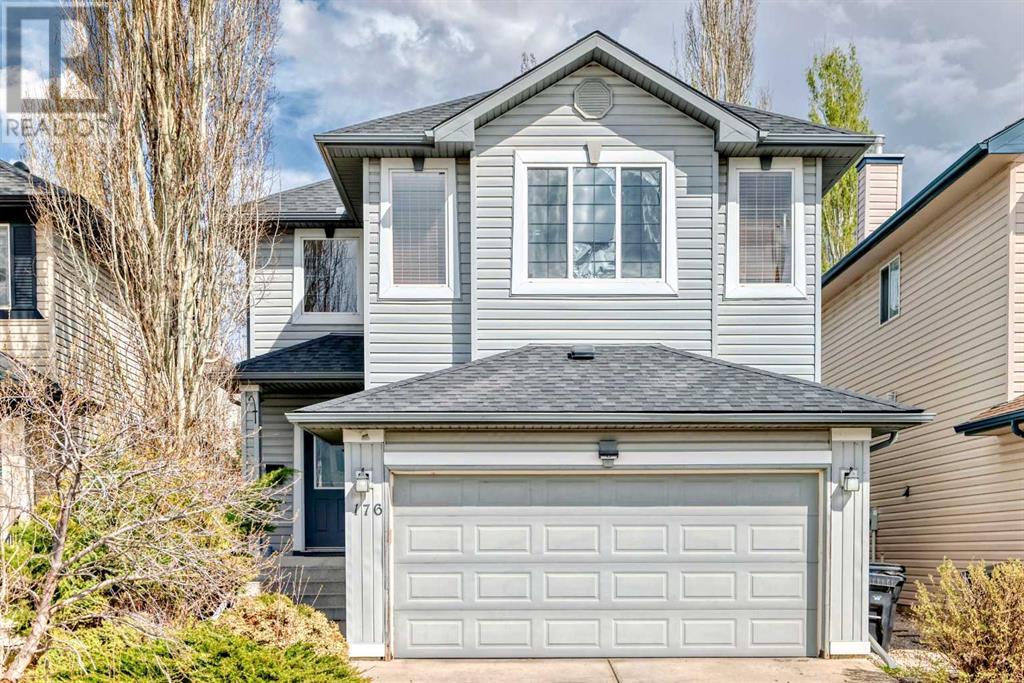
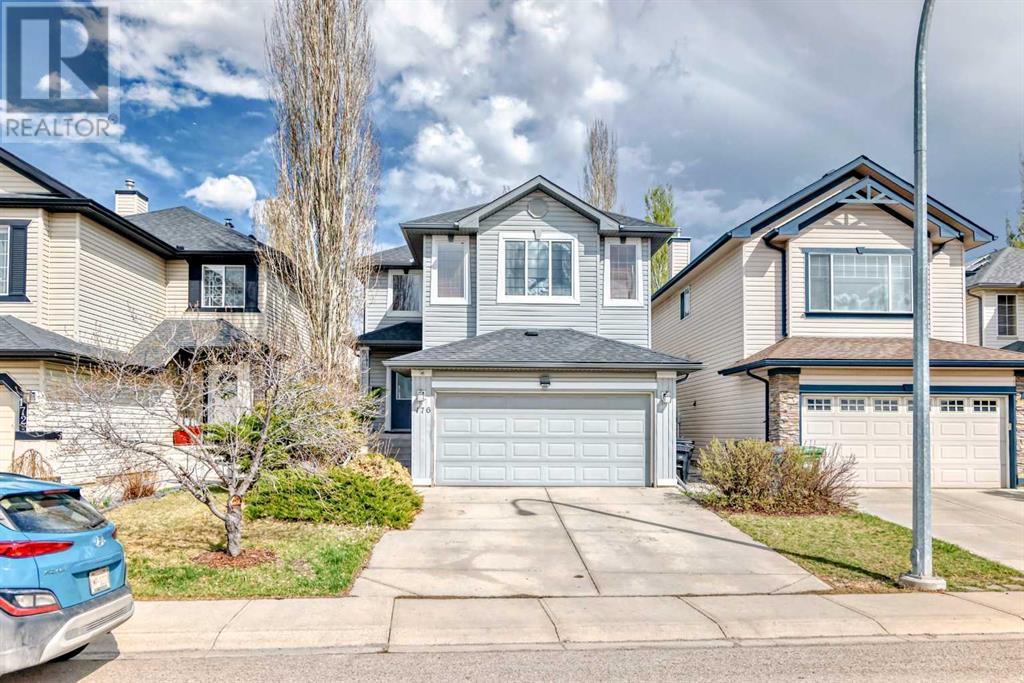
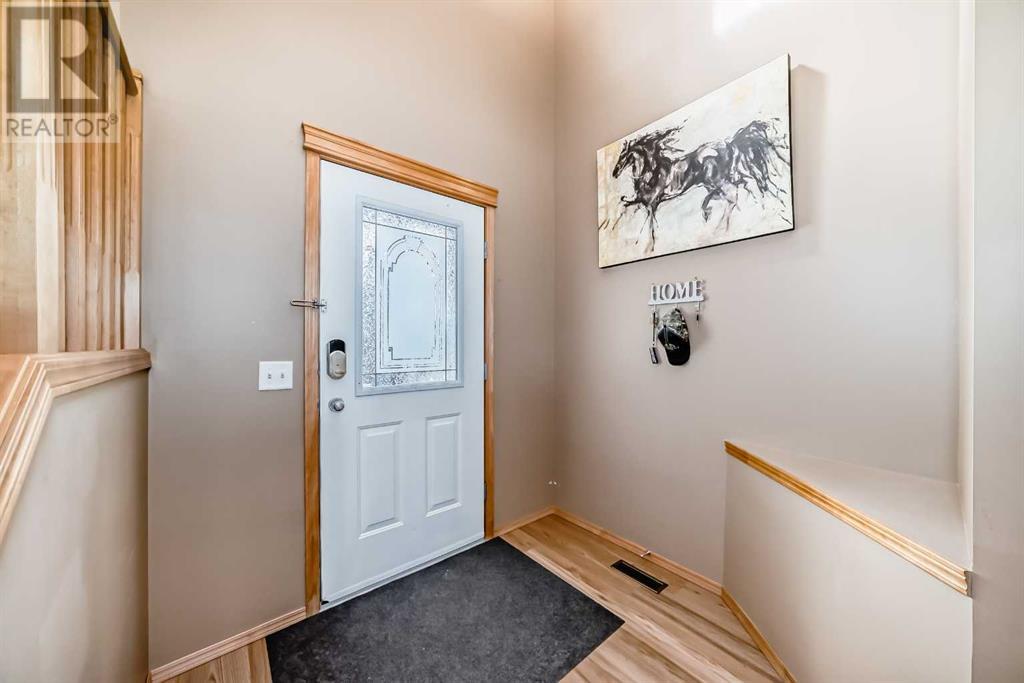
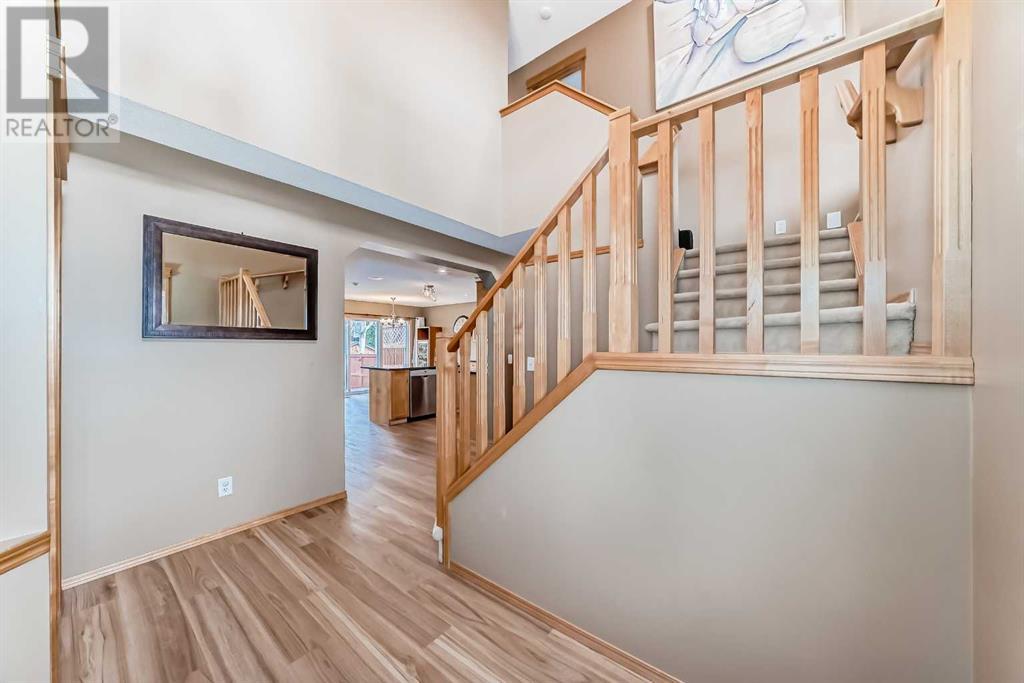
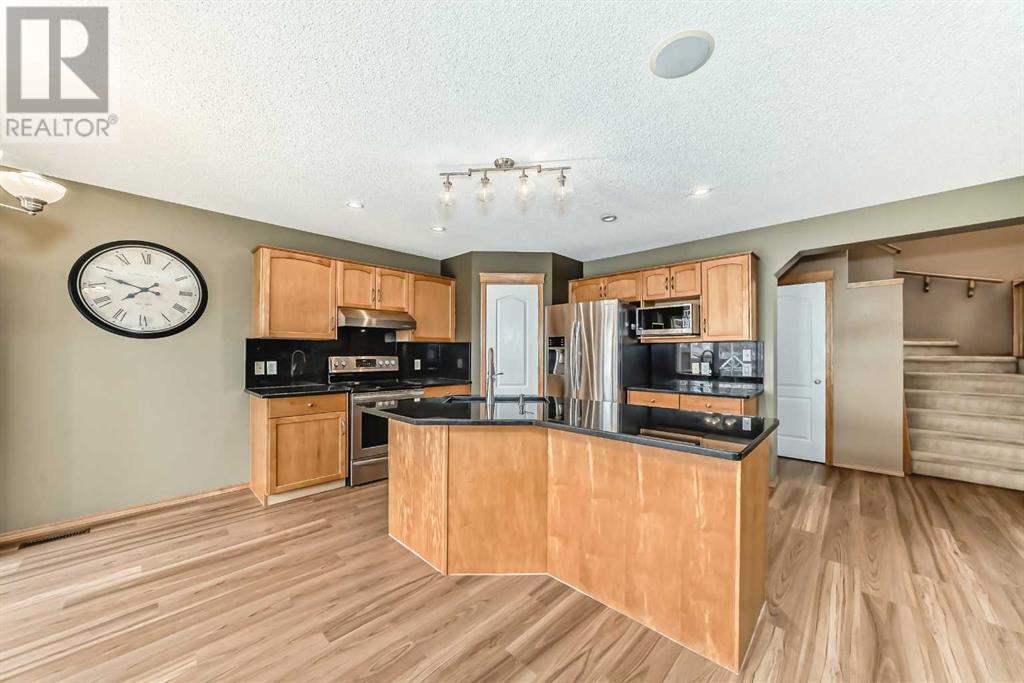
$670,000
176 Cranwell Crescent SE
Calgary, Alberta, Alberta, T3M1G4
MLS® Number: A2215351
Property description
Welcome to your new home in Cranston! Perfectly located on a quiet street and very close to lots of the areas amenities and walking paths on the ridge! As you enter this home you will love the open floor plan and use of space. The kitchen is the focal point of the main floor and features granite countertops and backsplash, kitchen island with room for stools, corner pantry, stainless steel appliances, upgraded lights and plenty of cabinet and counter space. Beside the kitchen is a generous eating area and a living room with a corner gas fireplace and loads of natural light and views to the back yard! The main floor is completed with a half bathroom, laundry, mudroom with access to the double front attached garage! As you head upstairs you will love the awesome bonus room and the primary bedroom with a walk in closet and full ensuite bathroom. There are also 2 additional bedrooms and another full bathroom for the kids! The basement is 90% complete (just needs the bathroom to be completed) and it has a 4th bedroom and a great rec room! Other features you will appreciate here are Central A/C, newer Vinyl plank flooring throughout the main floor, awesome location, huge double tiered composite deck in the yard, gazebo, loads of trees for privacy in the spacious back yard, recent shingles on the roof, and the proximity to the YMCA, VIP Theatre, gyms, shopping, restaurants and shops, hospital, Deerfoot and stoney trails and so much more! Come and have a look!
Building information
Type
*****
Appliances
*****
Basement Development
*****
Basement Type
*****
Constructed Date
*****
Construction Material
*****
Construction Style Attachment
*****
Cooling Type
*****
Exterior Finish
*****
Fireplace Present
*****
FireplaceTotal
*****
Flooring Type
*****
Foundation Type
*****
Half Bath Total
*****
Heating Fuel
*****
Heating Type
*****
Size Interior
*****
Stories Total
*****
Total Finished Area
*****
Land information
Amenities
*****
Fence Type
*****
Landscape Features
*****
Size Frontage
*****
Size Irregular
*****
Size Total
*****
Rooms
Upper Level
Other
*****
4pc Bathroom
*****
Primary Bedroom
*****
Bedroom
*****
4pc Bathroom
*****
Bedroom
*****
Bonus Room
*****
Main level
Dining room
*****
Other
*****
Living room
*****
Laundry room
*****
2pc Bathroom
*****
Other
*****
Basement
Family room
*****
Other
*****
Bedroom
*****
Furnace
*****
Upper Level
Other
*****
4pc Bathroom
*****
Primary Bedroom
*****
Bedroom
*****
4pc Bathroom
*****
Bedroom
*****
Bonus Room
*****
Main level
Dining room
*****
Other
*****
Living room
*****
Laundry room
*****
2pc Bathroom
*****
Other
*****
Basement
Family room
*****
Other
*****
Bedroom
*****
Furnace
*****
Upper Level
Other
*****
4pc Bathroom
*****
Primary Bedroom
*****
Bedroom
*****
4pc Bathroom
*****
Bedroom
*****
Bonus Room
*****
Main level
Dining room
*****
Other
*****
Living room
*****
Laundry room
*****
2pc Bathroom
*****
Other
*****
Basement
Family room
*****
Other
*****
Bedroom
*****
Courtesy of Real Broker
Book a Showing for this property
Please note that filling out this form you'll be registered and your phone number without the +1 part will be used as a password.
