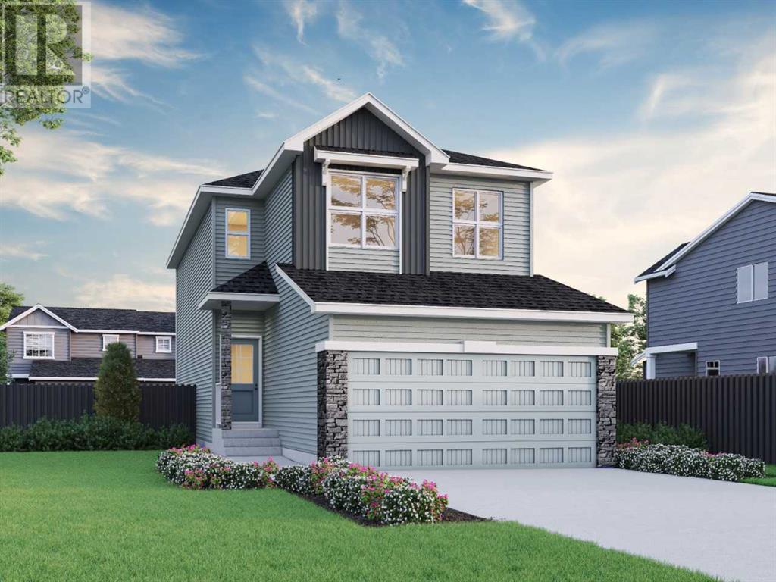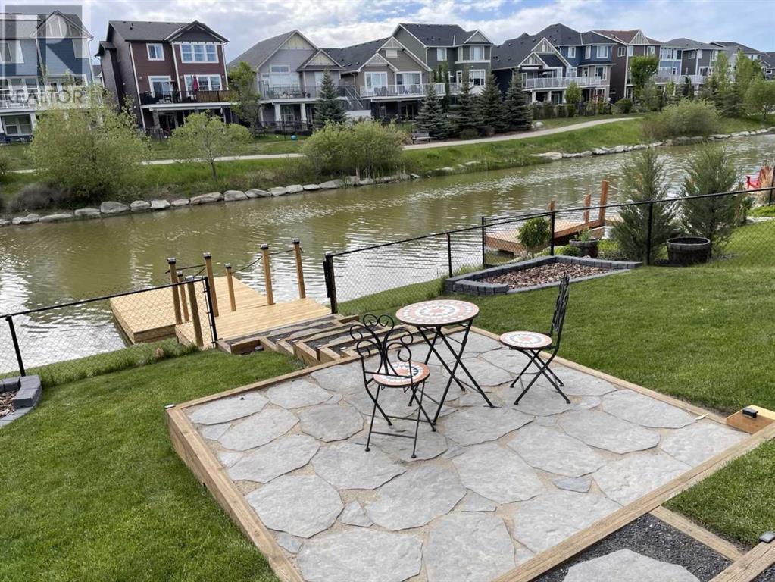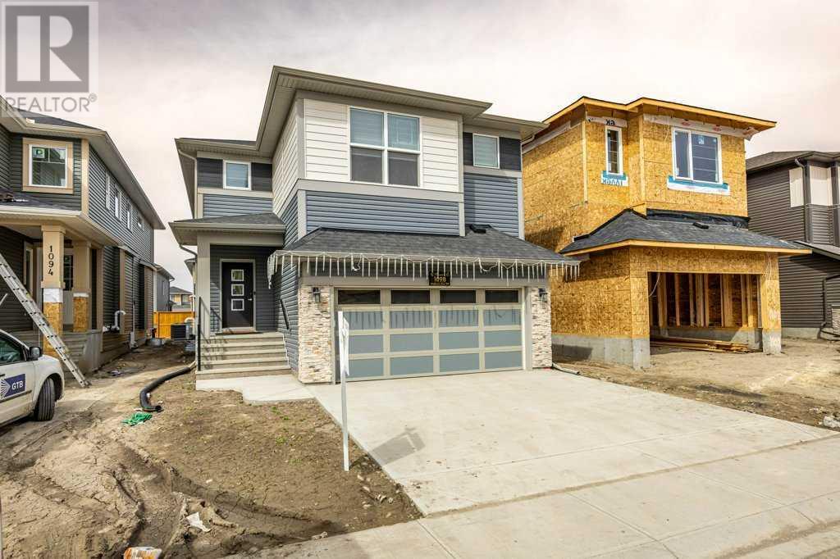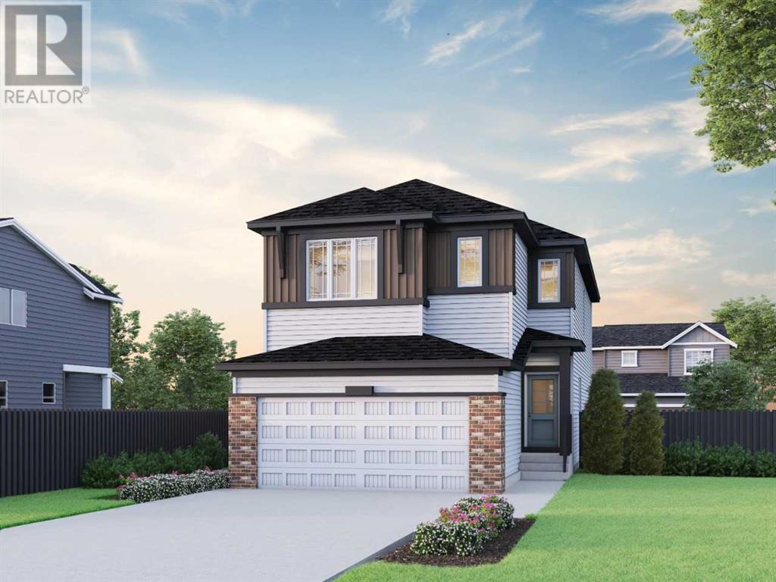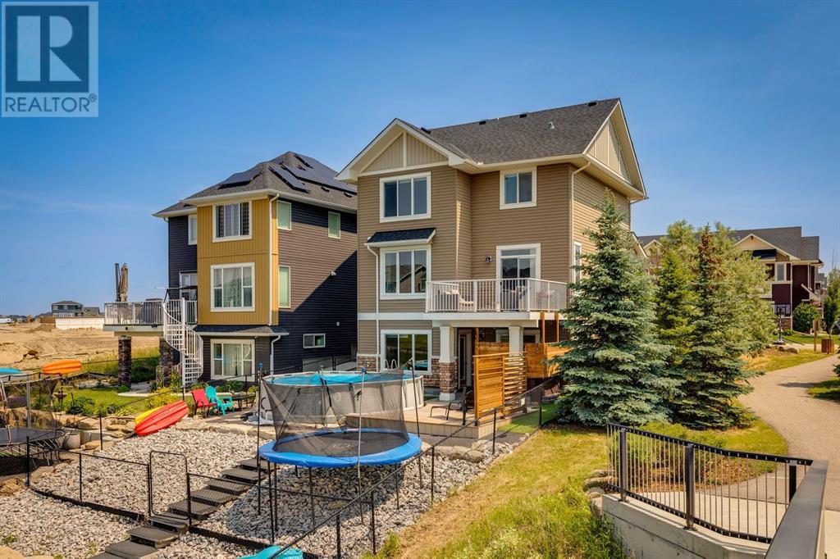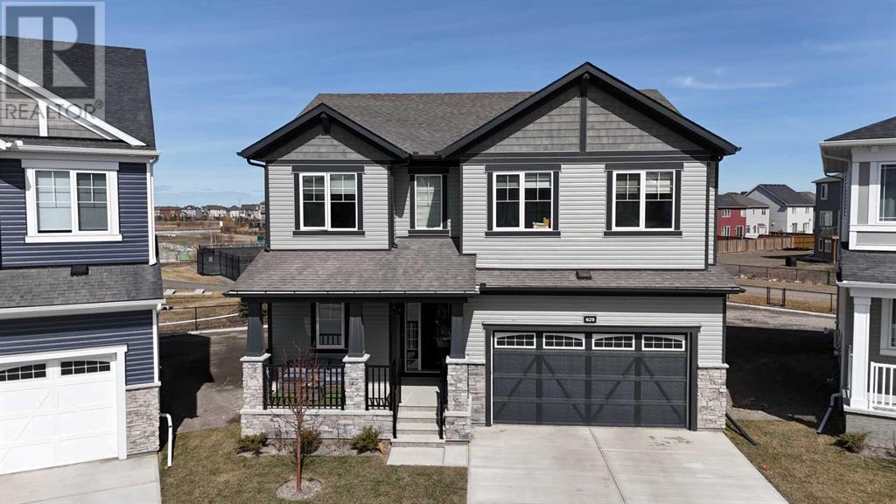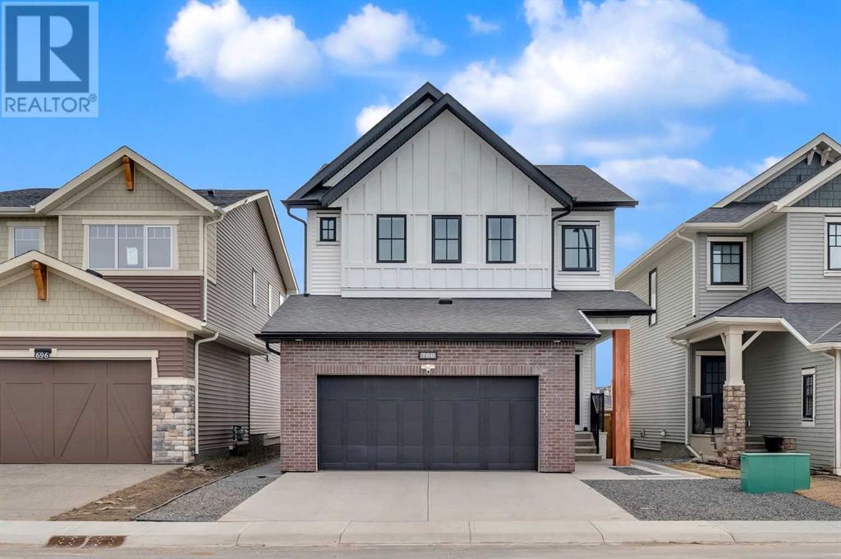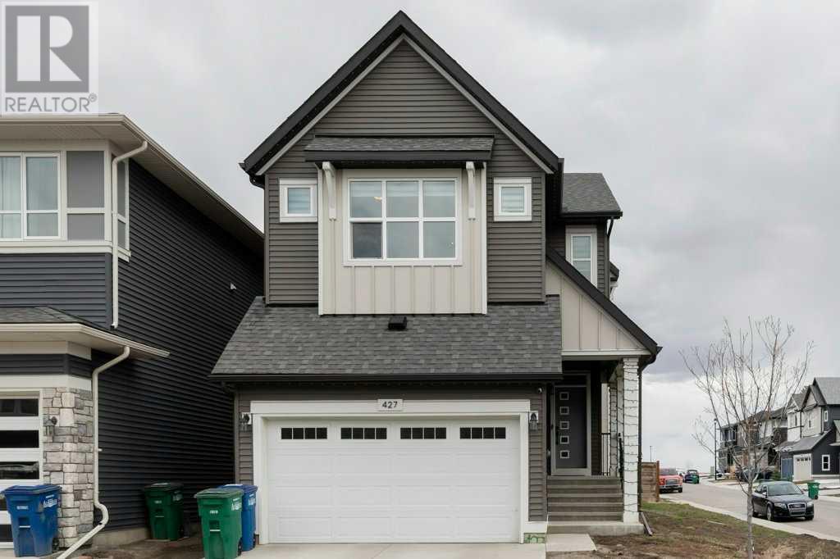Free account required
Unlock the full potential of your property search with a free account! Here's what you'll gain immediate access to:
- Exclusive Access to Every Listing
- Personalized Search Experience
- Favorite Properties at Your Fingertips
- Stay Ahead with Email Alerts
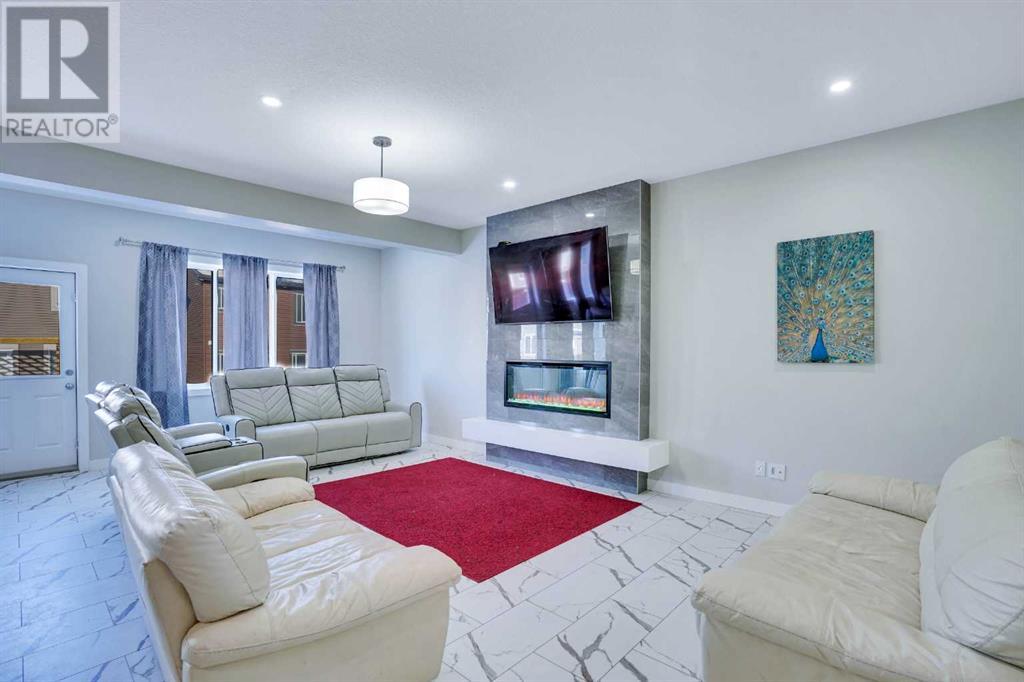
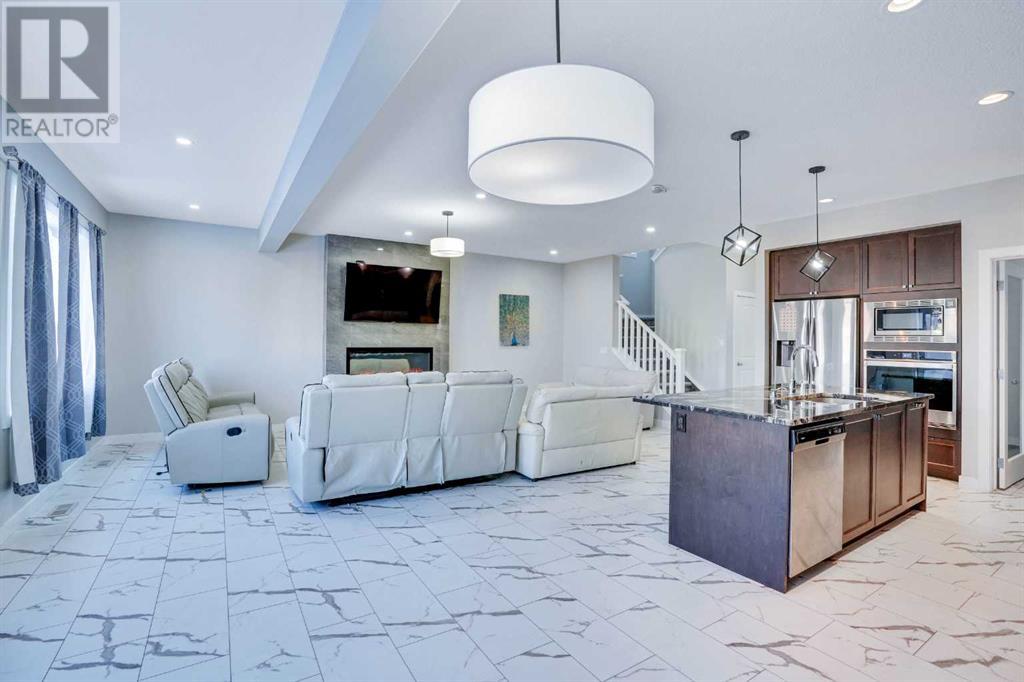
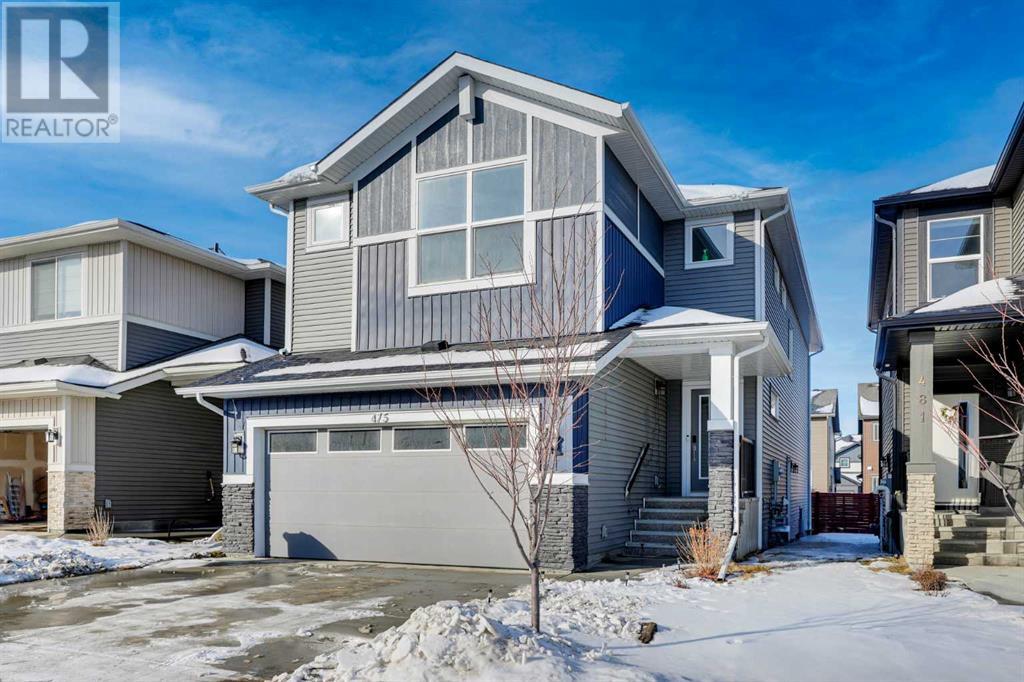
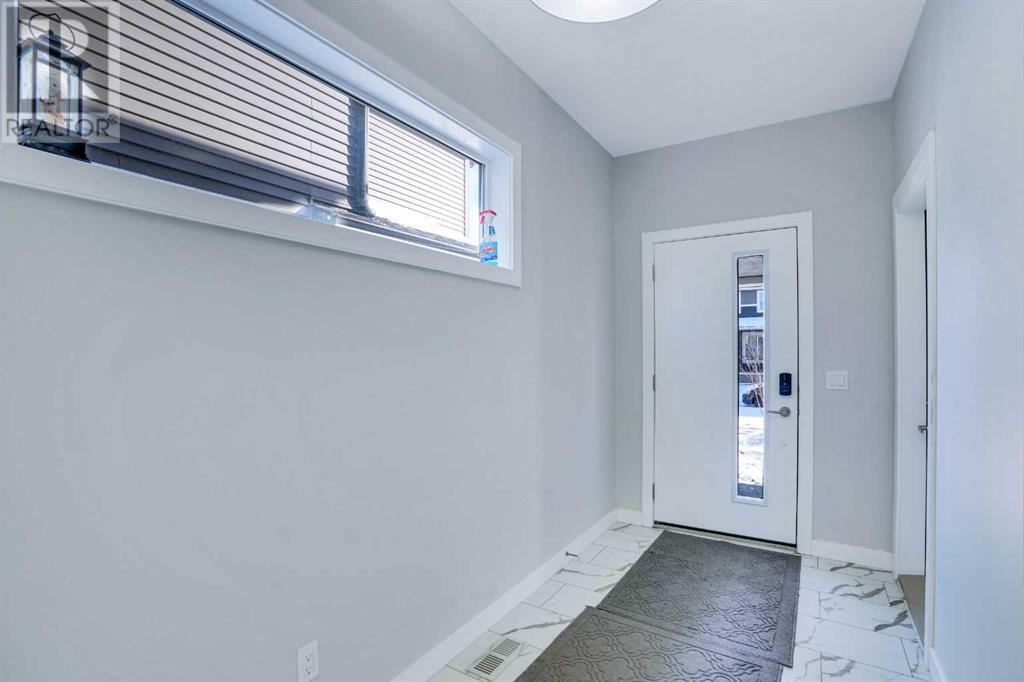
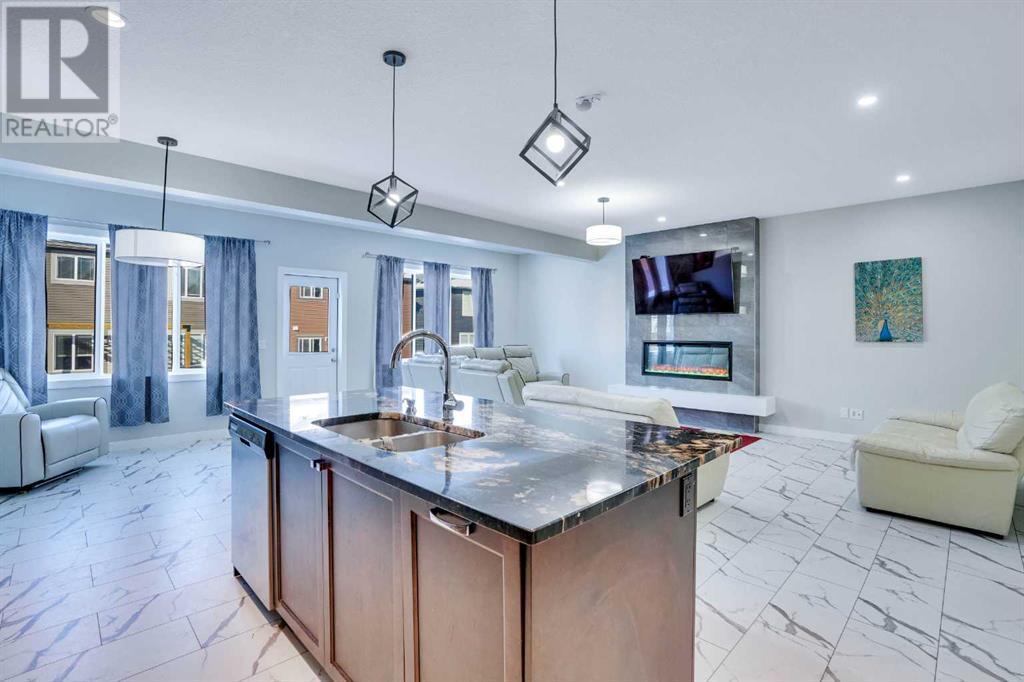
$848,500
475 Creekrun Crescent SW
Airdrie, Alberta, Alberta, T4B5J9
MLS® Number: A2215395
Property description
STUNNING 5-BEDROOM, 4-BATHROOM HOME | 2828 SQFT | DOUBLE ATTACHED GARAGE | SPICE KITCHEN | BONUS ROOM | MAIN FLOOR BEDROOM & FULL BATH | SOUGHT-AFTER COBBLESTONE CREEK COMMUNITY! Welcome to 475 Creekrun Cres SW, Airdrie, an EXQUISITELY DESIGNED, 2022-built home that blends modern elegance with family functionality. Spanning an impressive 2828 SQFT of living space, this home is filled with thoughtful details, stylish finishes, and an intelligent layout perfect for today’s families.MAIN FLOOR – SPACIOUS & INVITINGMASSIVE LIVING ROOM with well mounted electric fireplace and large windows that flood the space with natural light, creating a bright and airy ambiance.CHEF’S DREAM KITCHEN featuring granite countertops, a large island, high-end built-in appliances, and an abundance of cabinetry for effortless organization.SUPER SPICE KITCHEN—a game-changer for home chefs, offering additional cooking space and storage.MAIN FLOOR BEDROOM & FULL BATHROOM—perfect for guests, elderly family members, or a private home office.FORMAL DINING AREA ideal for hosting memorable family gatherings.DOUBLE ATTACHED GARAGE (approx. 407 SQFT), providing ample parking and extra storage.?? UPPER FLOOR – LUXURY & COMFORTLAVISH PRIMARY SUITE—a spacious retreat featuring a 5-PIECE ENSUITE with a soaking tub, glass-enclosed shower, and WALK-IN CLOSETS for ultimate convenience.THREE ADDITIONAL BEDROOMS, generously sized, with large closets and access to well-appointed bathrooms.BONUS ROOM—a flexible space that can be transformed into a family lounge, entertainment area, or playroom.DEDICATED LAUNDRY ROOM—conveniently located on the upper floor for ease of access.?? BASEMENT – ENDLESS POTENTIALEXPANSIVE UNFINISHED BASEMENT with ample space with rough-ins for future legal basement.STORAGE SPACE to keep your home organized and clutter-free.AMINITIESTENNIS COUTS, PICKLE BALL COURTS, BASKET BALL and Future SCHOOL.EASY ACCESS TO HIGHWAYS & AMENITIES, ensuring a convenient and connected lifestyle.LANDSCAPED YARD offering a perfect outdoor space for relaxation and gatherings. WHY THIS HOME?With 5 BEDROOMS, 4 FULL BATHROOMS, A SPICE KITCHEN, BONUS ROOM, AND A DOUBLE ATTACHED GARAGE, this home is designed to offer both style and practicality. The INTELLIGENT LAYOUT allows for effortless living while ensuring privacy, making it ideal for growing families or multi-generational living.
Building information
Type
*****
Appliances
*****
Basement Development
*****
Basement Type
*****
Constructed Date
*****
Construction Material
*****
Construction Style Attachment
*****
Cooling Type
*****
Exterior Finish
*****
Fireplace Present
*****
FireplaceTotal
*****
Flooring Type
*****
Foundation Type
*****
Half Bath Total
*****
Heating Type
*****
Size Interior
*****
Stories Total
*****
Total Finished Area
*****
Land information
Amenities
*****
Fence Type
*****
Size Depth
*****
Size Frontage
*****
Size Irregular
*****
Size Total
*****
Rooms
Main level
Other
*****
Living room
*****
Kitchen
*****
Foyer
*****
Dining room
*****
Bedroom
*****
4pc Bathroom
*****
Basement
Other
*****
Storage
*****
Second level
Bedroom
*****
Other
*****
Other
*****
Other
*****
Primary Bedroom
*****
Laundry room
*****
Bonus Room
*****
Bedroom
*****
5pc Bathroom
*****
4pc Bathroom
*****
Primary Bedroom
*****
4pc Bathroom
*****
Main level
Other
*****
Living room
*****
Kitchen
*****
Foyer
*****
Dining room
*****
Bedroom
*****
4pc Bathroom
*****
Basement
Other
*****
Storage
*****
Second level
Bedroom
*****
Other
*****
Other
*****
Other
*****
Primary Bedroom
*****
Laundry room
*****
Bonus Room
*****
Bedroom
*****
5pc Bathroom
*****
4pc Bathroom
*****
Primary Bedroom
*****
4pc Bathroom
*****
Courtesy of Real Broker
Book a Showing for this property
Please note that filling out this form you'll be registered and your phone number without the +1 part will be used as a password.
