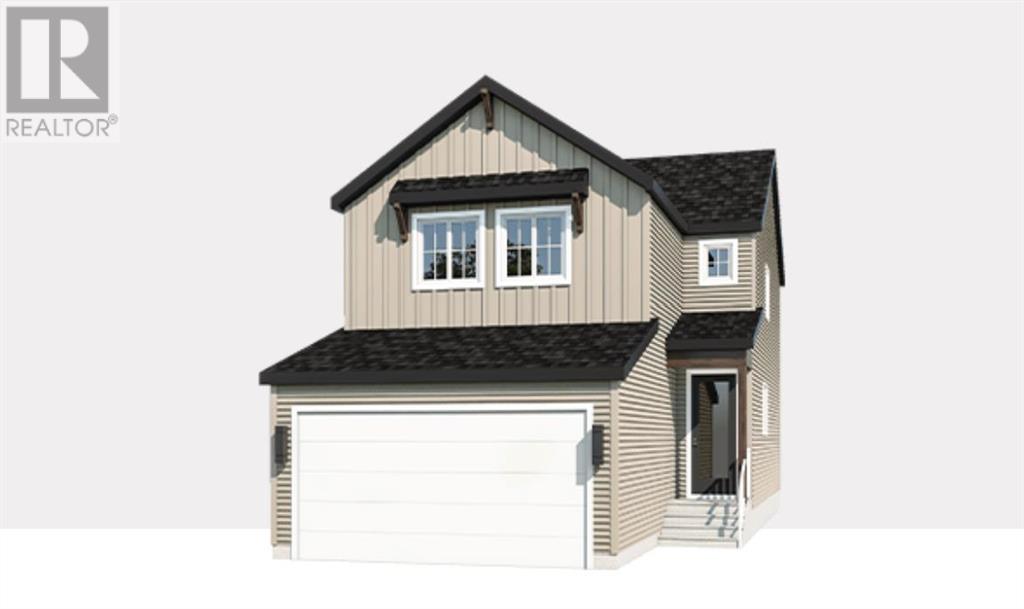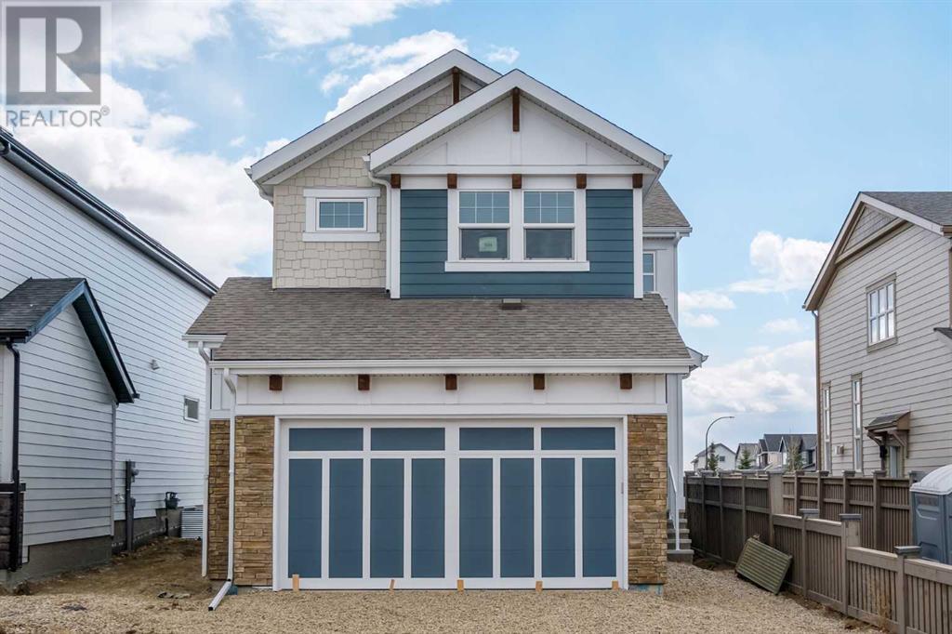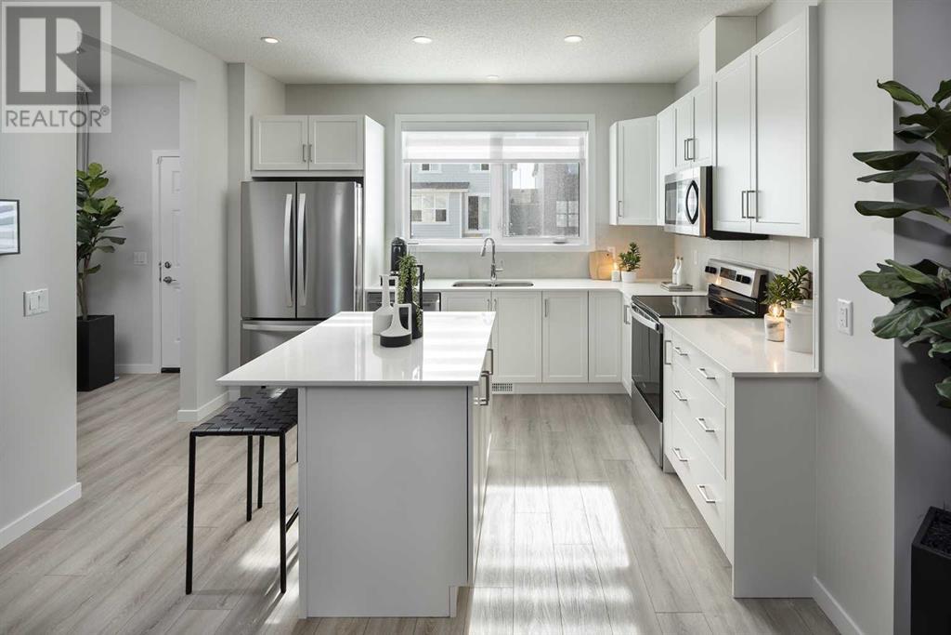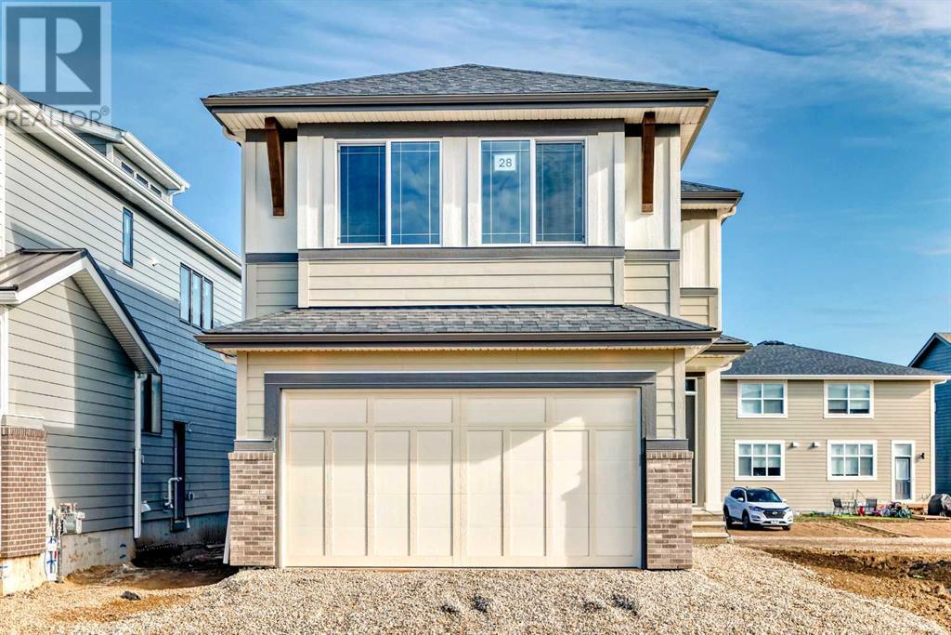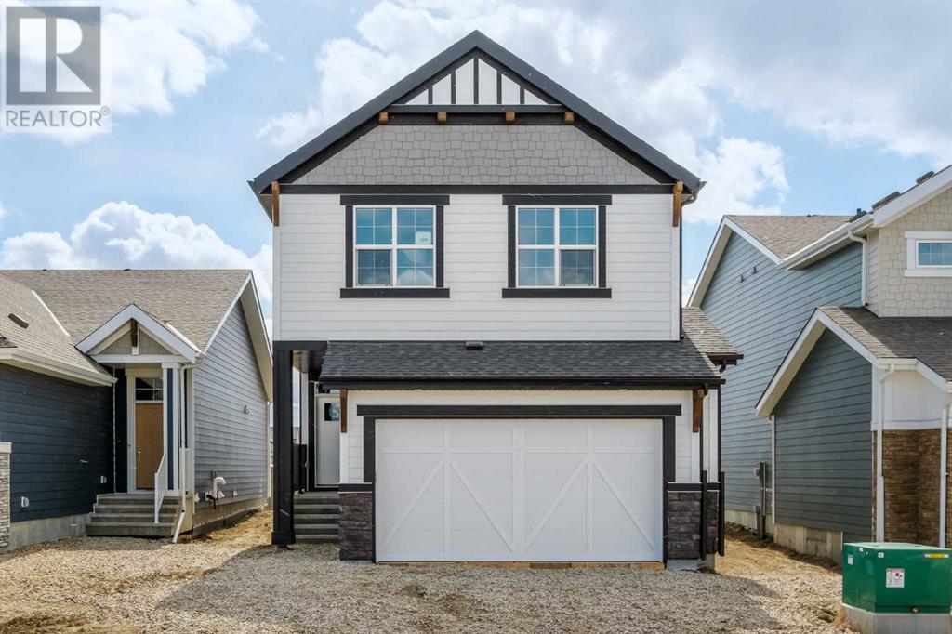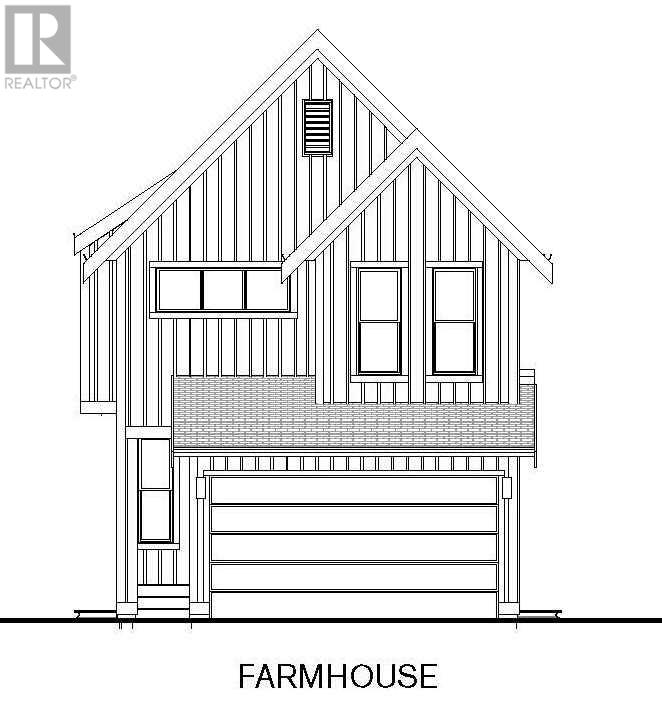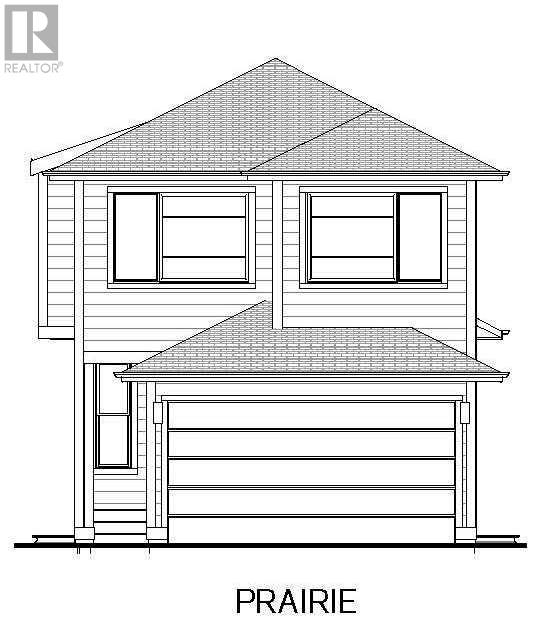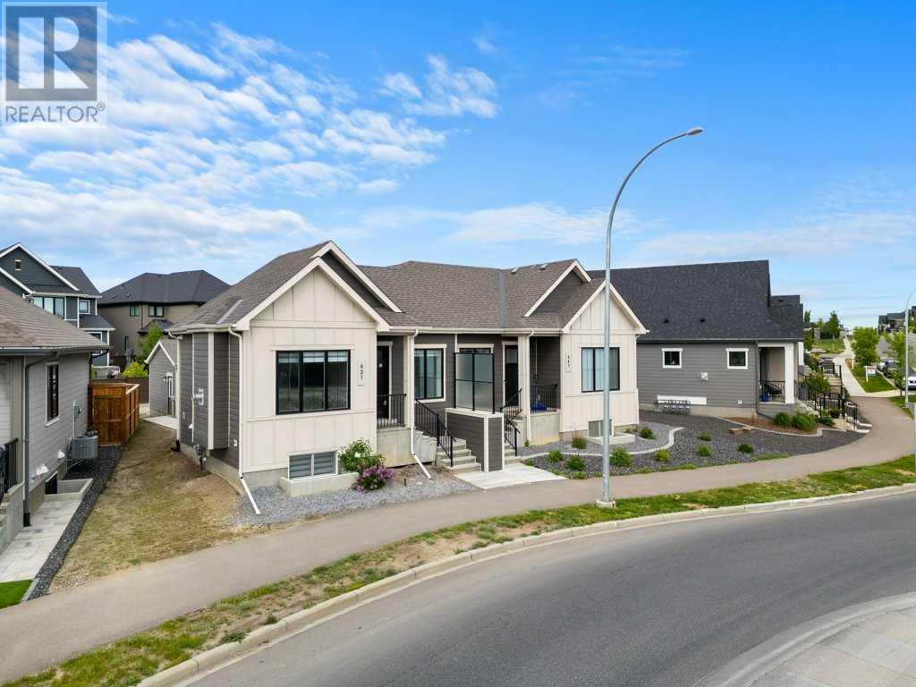Free account required
Unlock the full potential of your property search with a free account! Here's what you'll gain immediate access to:
- Exclusive Access to Every Listing
- Personalized Search Experience
- Favorite Properties at Your Fingertips
- Stay Ahead with Email Alerts
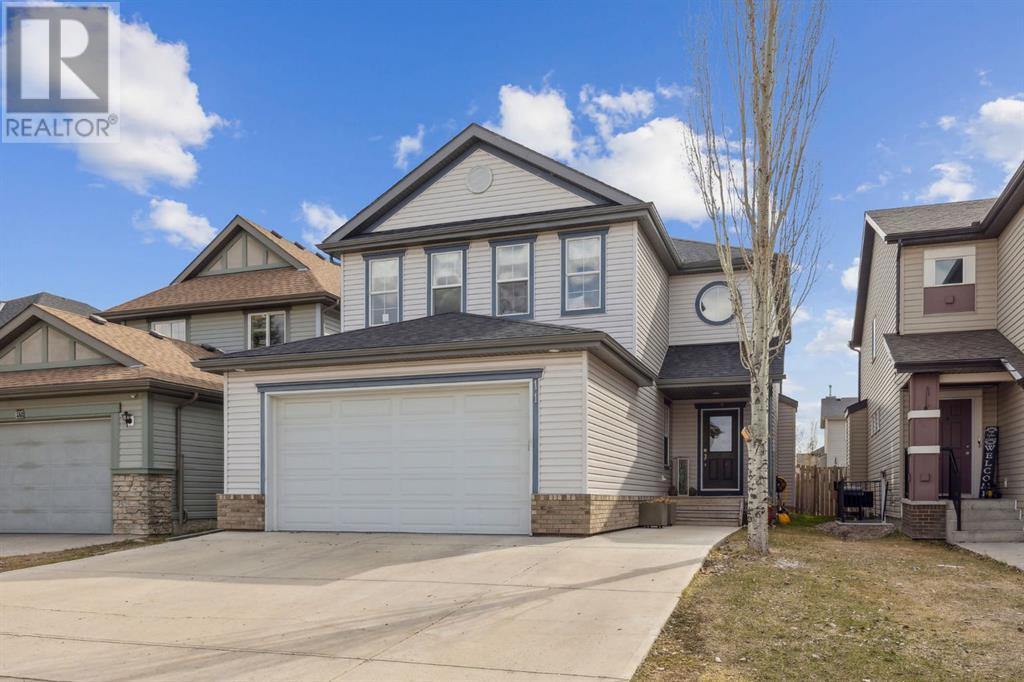
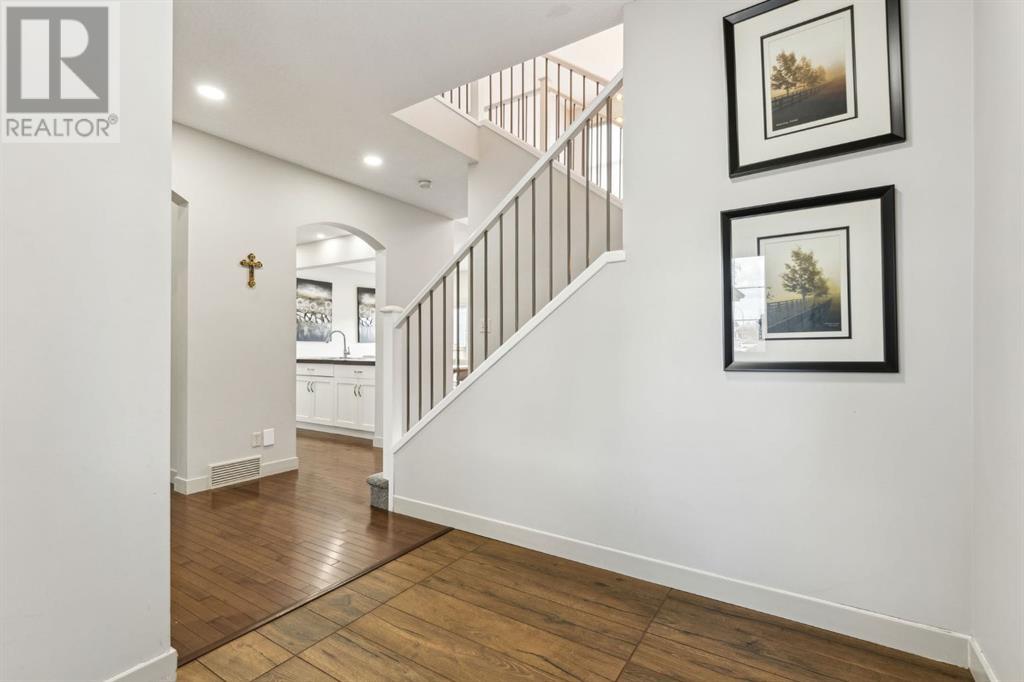
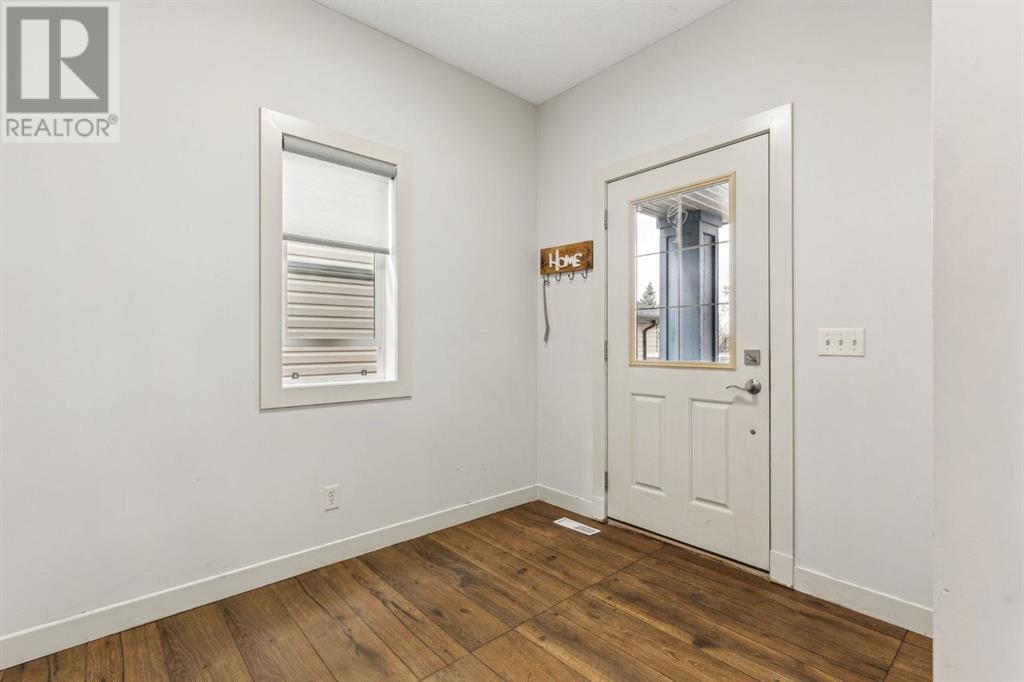
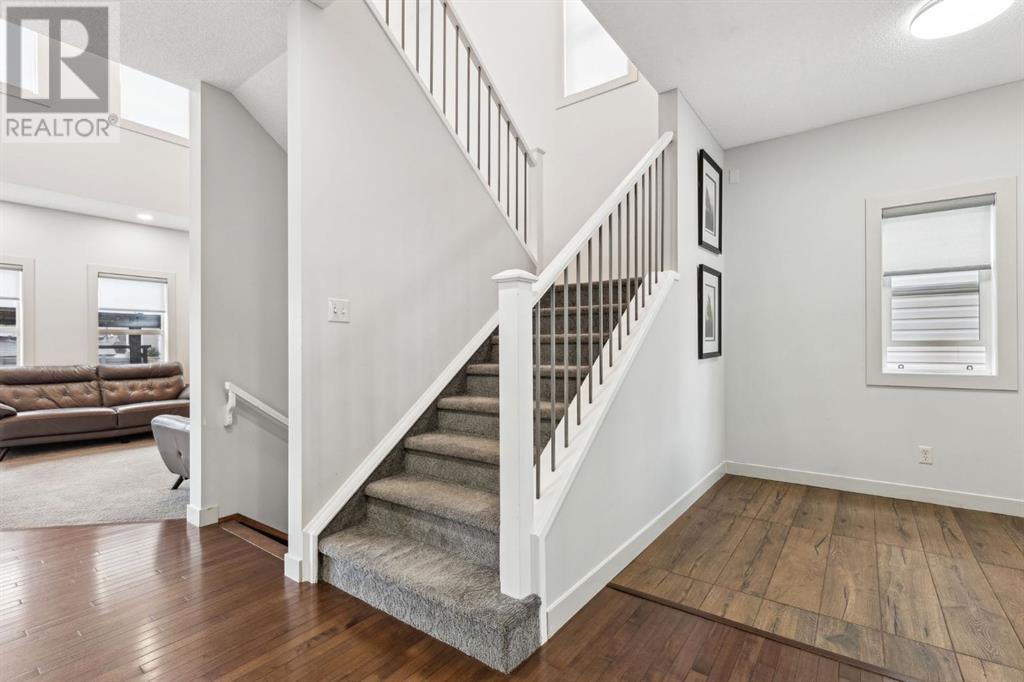
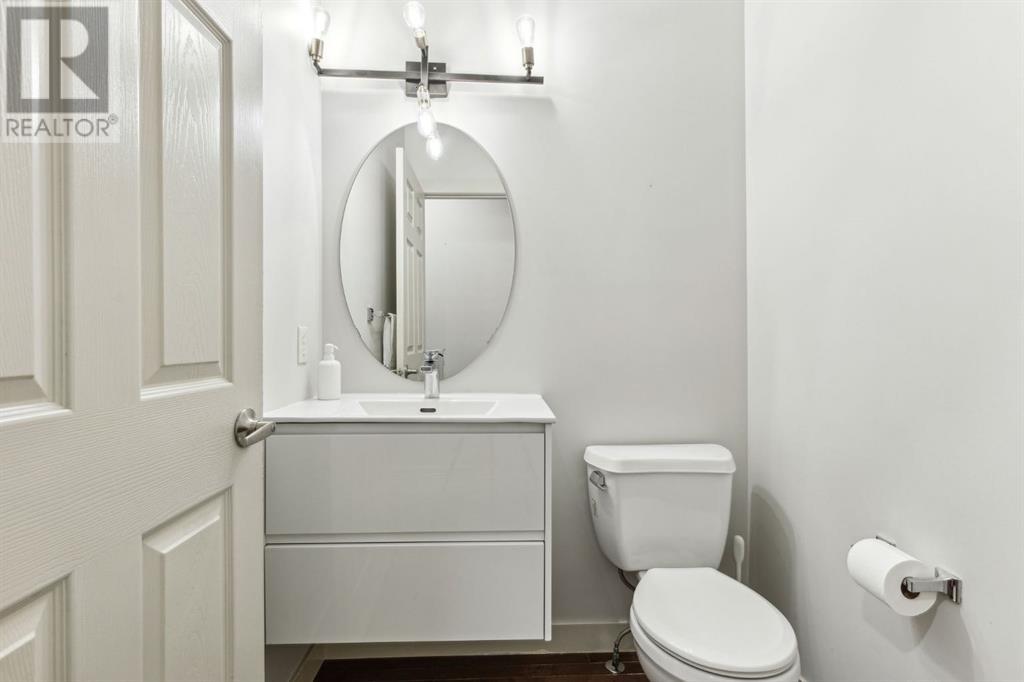
$779,999
11 copper leaf Terrace SE
Calgary, Alberta, Alberta, T2Z0C1
MLS® Number: A2215424
Property description
Welcome to this stunning, meticulously maintained home that exudes true pride of ownership! Perfect for any family — young or mature — this thoughtfully designed floor plan offers all the space, functionality, and comfort you need. Situated on a traditional lot with a double car garage and an extended driveway, there’s ample room to park up to five vehicles with ease.Upon entry, you are welcomed by a spacious foyer and a versatile office/den/flex space, along with a convenient two-piece powder room on the main level. The soaring high ceilings and extensive windows flood the living room, kitchen, and dining areas with natural light, creating a bright and relaxing atmosphere. The open-to-sky design, featuring two elegant chandeliers, adds a touch of luxury to the main living space.The bright and open kitchen is a chef’s delight, offering a walk-through pantry, a large center island with extra seating, and a generous dining area — perfect for hosting large family gatherings and entertaining guests.Upstairs, you’ll find three well-sized bedrooms, including a spacious primary retreat with a walk-in closet and a luxurious ensuite. Two additional bedrooms, a 3-piece bathroom, and a conveniently located laundry room with linen closet completes the upper level.The fully finished basement features a large recreation room, ideal for a gaming or movie room, with flexibility to create an additional bedroom if desired. It also includes a spacious bedroom with a walk-in closet, extra flex space for a study nook or a stand-up closet, a full 3-piece bathroom, Closet and additional storage in the utility room — offering plenty of space for guests or extended family.Step outside to a sunny, south-facing backyard with a beautiful concrete patio, perfect for relaxing or entertaining year-round. The home is ideally located just a 2-minute drive to both elementary and high schools, super close to both stoney trail and Deerfoot trail for commute with fantastic community amenities including two scenic ponds (one right across the street!), a community center, tennis courts, basketball courts, skating rinks, a tobogganing hill, and famous outdoor movie nights.This is the perfect opportunity to own a beautiful home in a vibrant, family-friendly neighbourhood — don’t miss out!
Building information
Type
*****
Appliances
*****
Basement Development
*****
Basement Type
*****
Constructed Date
*****
Construction Material
*****
Construction Style Attachment
*****
Cooling Type
*****
Exterior Finish
*****
Fireplace Present
*****
FireplaceTotal
*****
Flooring Type
*****
Foundation Type
*****
Half Bath Total
*****
Heating Type
*****
Size Interior
*****
Stories Total
*****
Total Finished Area
*****
Land information
Amenities
*****
Fence Type
*****
Landscape Features
*****
Size Frontage
*****
Size Irregular
*****
Size Total
*****
Rooms
Main level
2pc Bathroom
*****
Living room
*****
Dining room
*****
Kitchen
*****
Foyer
*****
Other
*****
Office
*****
Lower level
Furnace
*****
Other
*****
Bedroom
*****
Recreational, Games room
*****
Basement
3pc Bathroom
*****
Second level
4pc Bathroom
*****
3pc Bathroom
*****
Bedroom
*****
Bedroom
*****
Primary Bedroom
*****
Main level
2pc Bathroom
*****
Living room
*****
Dining room
*****
Kitchen
*****
Foyer
*****
Other
*****
Office
*****
Lower level
Furnace
*****
Other
*****
Bedroom
*****
Recreational, Games room
*****
Basement
3pc Bathroom
*****
Second level
4pc Bathroom
*****
3pc Bathroom
*****
Bedroom
*****
Bedroom
*****
Primary Bedroom
*****
Courtesy of RE/MAX Complete Realty
Book a Showing for this property
Please note that filling out this form you'll be registered and your phone number without the +1 part will be used as a password.
