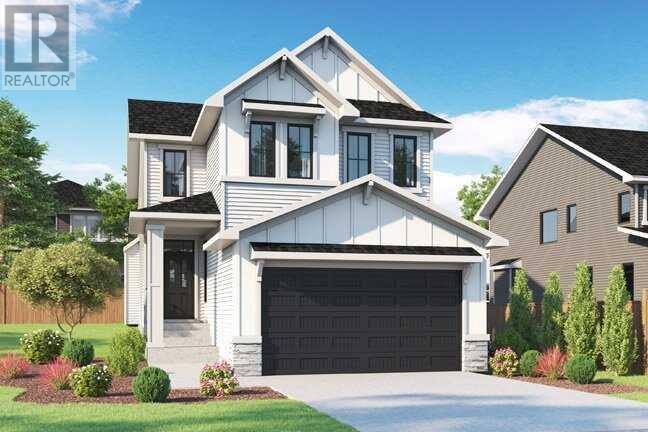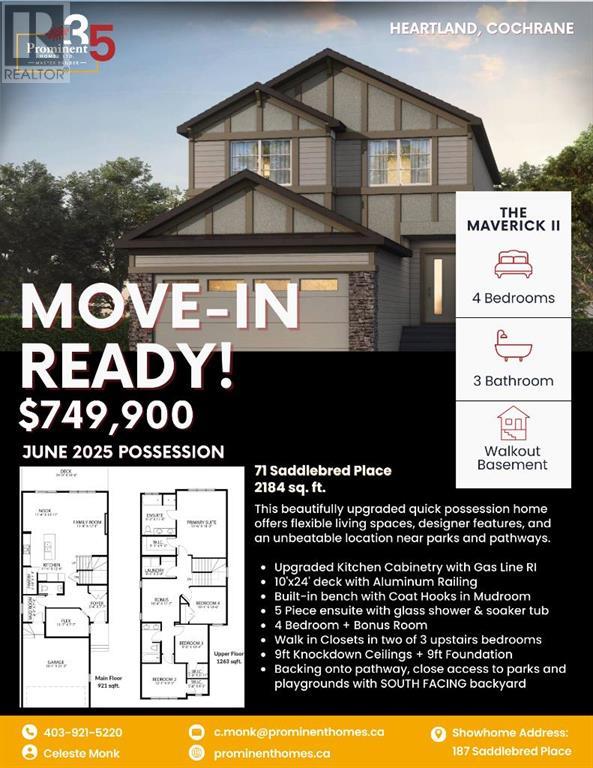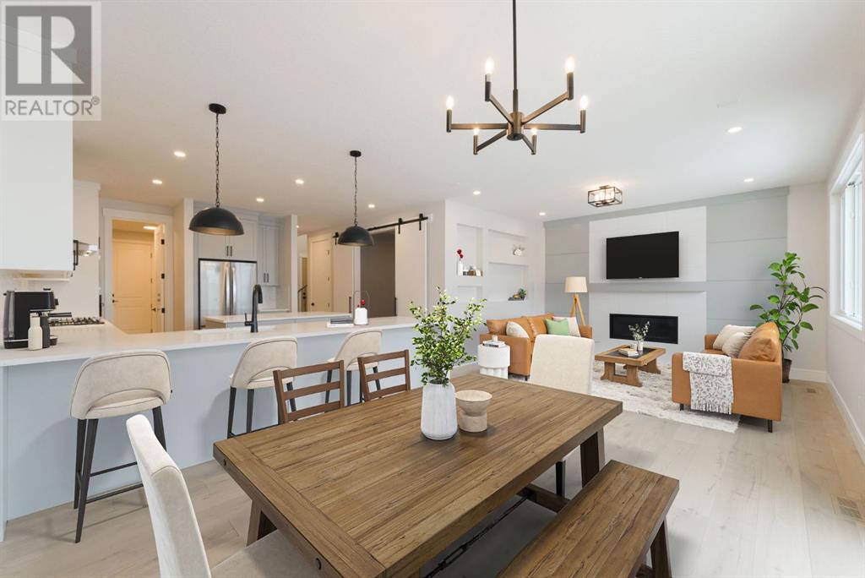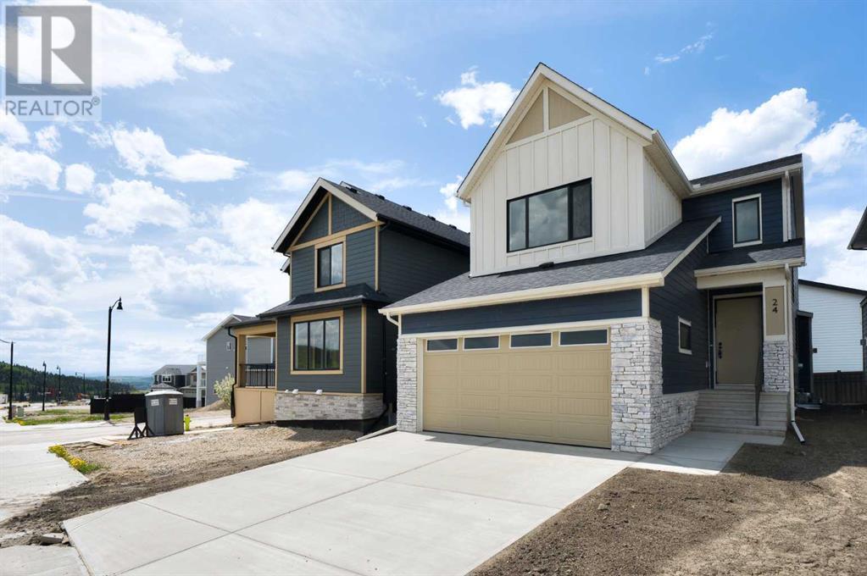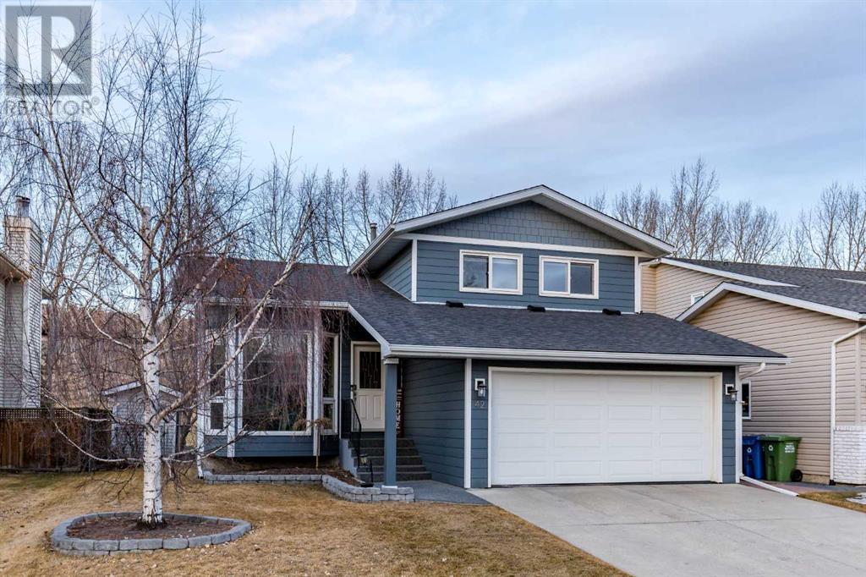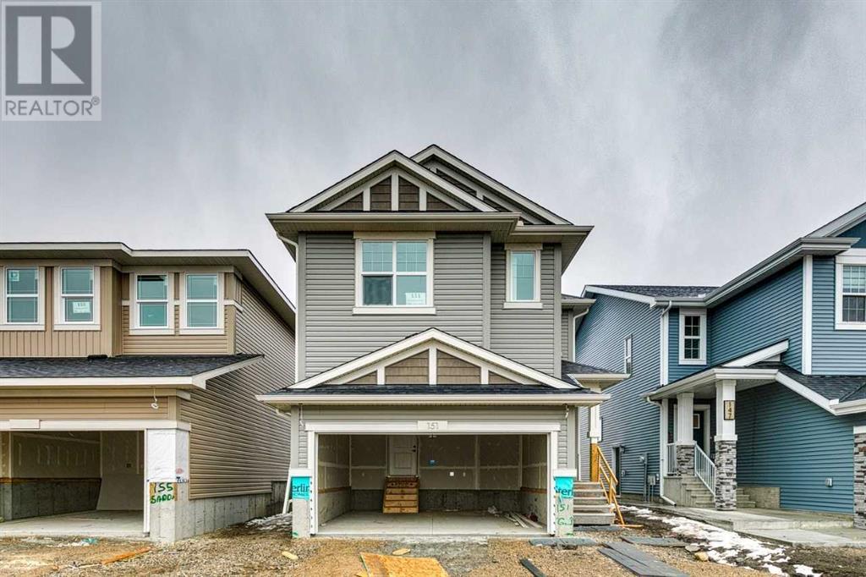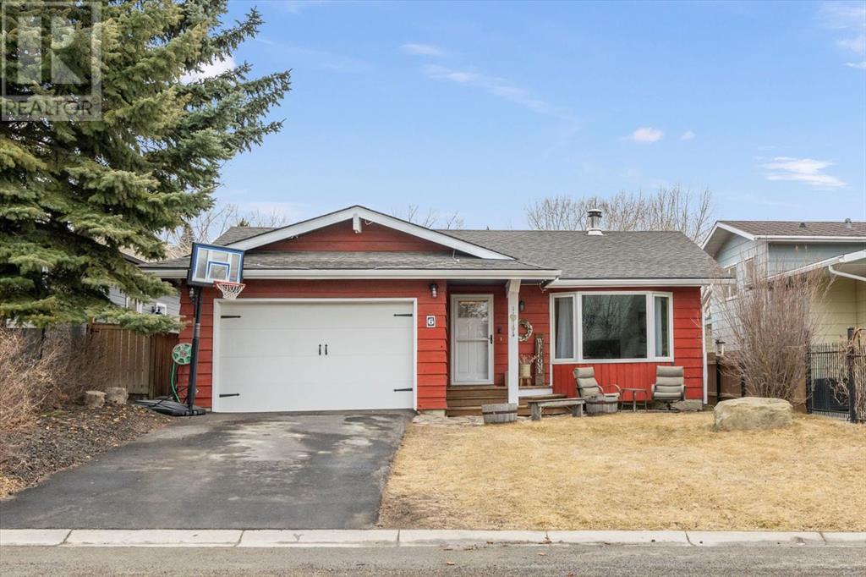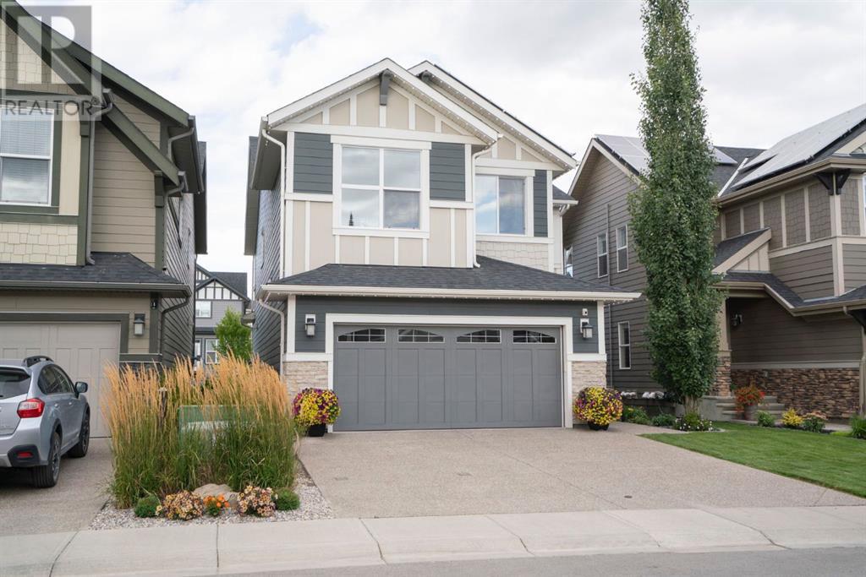Free account required
Unlock the full potential of your property search with a free account! Here's what you'll gain immediate access to:
- Exclusive Access to Every Listing
- Personalized Search Experience
- Favorite Properties at Your Fingertips
- Stay Ahead with Email Alerts
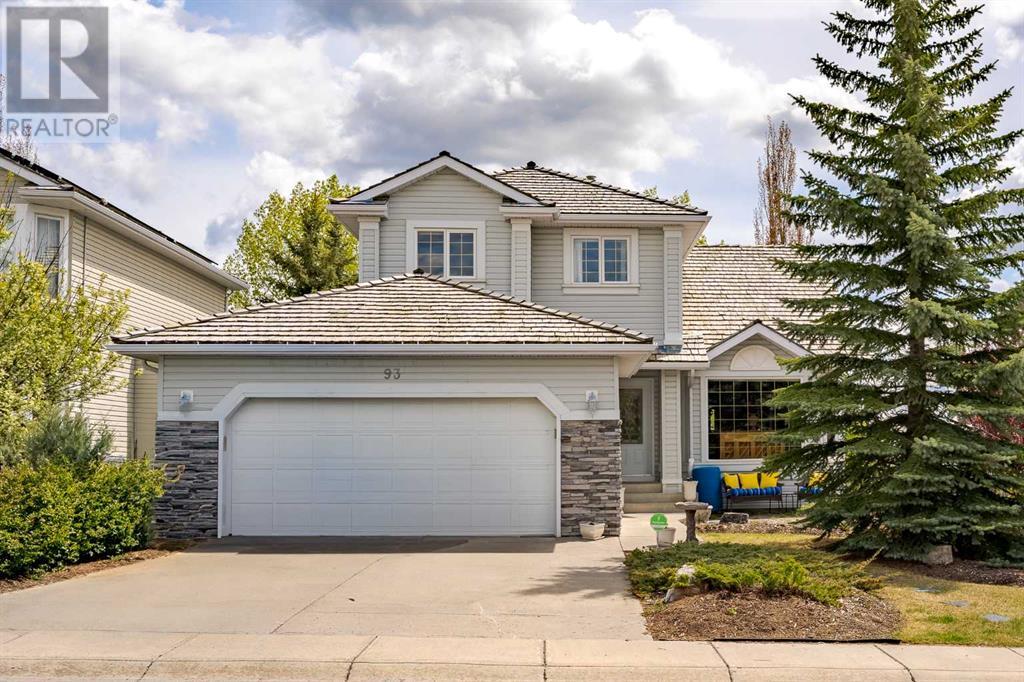
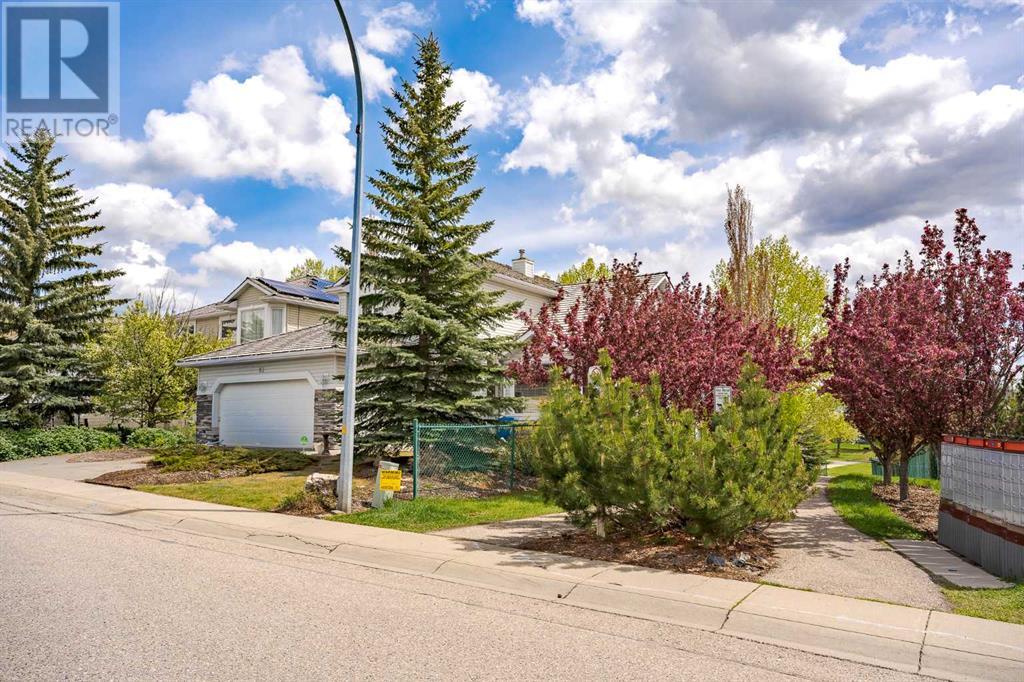
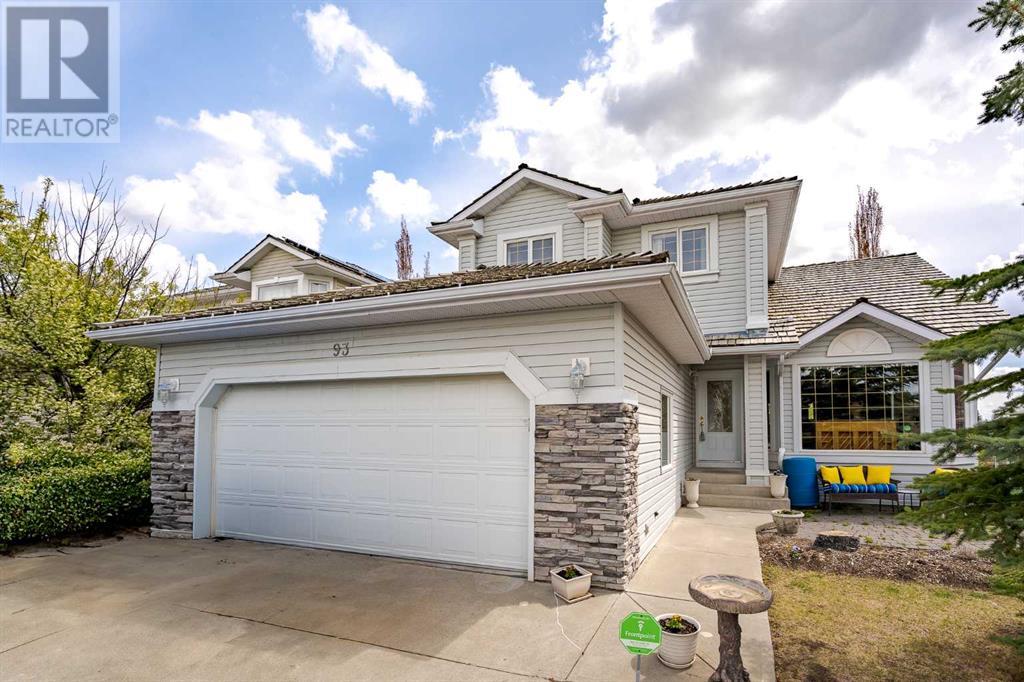
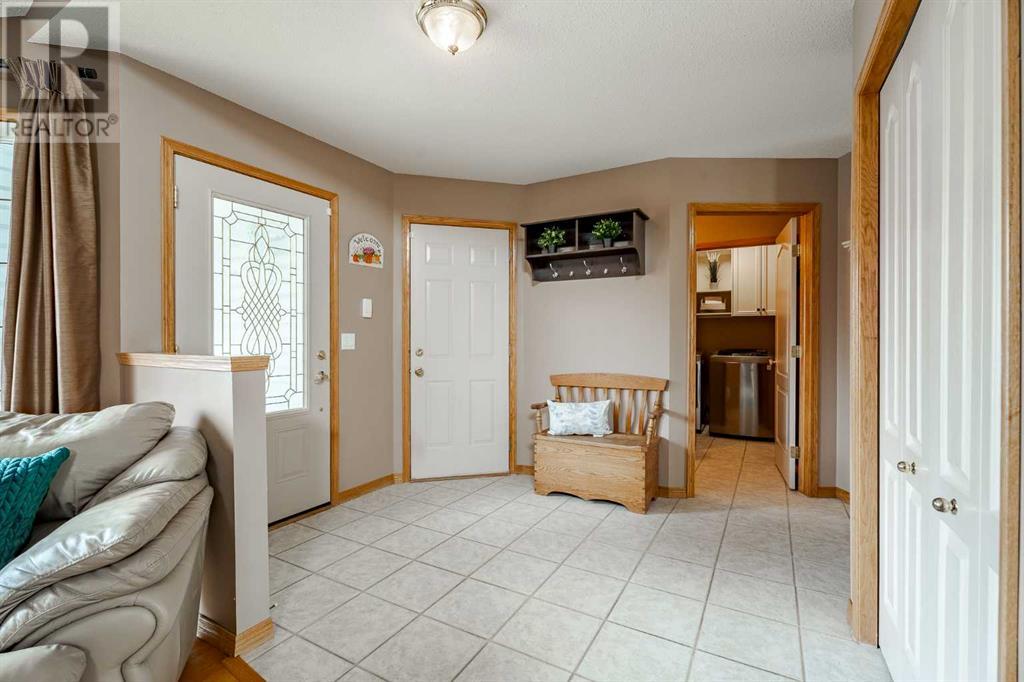

$765,000
93 Gleneagles View
Cochrane, Alberta, Alberta, T4C1P2
MLS® Number: A2215554
Property description
Welcome to 93 Gleneagles View in scenic Cochrane — a beautifully updated 5-bedroom WALKOUT backing directly onto a park and playground! From popcorn / movie nights to backyard adventures, this is the family home that checks all the boxes.You’ll love the chef's kitchen with granite counters, a chalkboard pantry door, stainless steel appliances, slate backsplash, and smart pullout drawers. Enjoy cozy evenings by the gas fireplace, work from home in the main floor den, and appreciate the convenience of main floor laundry. Upstairs offers 3 roomy bedrooms, including a spa-inspired ensuite with a soaker tub, separate shower, and heated floors! The fully finished walkout basement brings the fun — a spacious family room with built-ins, games/gym zone, wet bar, second fireplace, 2 more bedrooms, and a 3-piece bath with steam shower and heated floors. Outside, enjoy low-maintenance composite decking, aluminum/glass railings, two patios, a fenced yard, and awesome curb appeal. Bonus: The professionally maintained wood shake roof adds peace of mind and timeless character. Don’t miss out — this home is ready to welcome you in!
Building information
Type
*****
Appliances
*****
Basement Development
*****
Basement Features
*****
Basement Type
*****
Constructed Date
*****
Construction Material
*****
Construction Style Attachment
*****
Cooling Type
*****
Exterior Finish
*****
Fireplace Present
*****
FireplaceTotal
*****
Flooring Type
*****
Foundation Type
*****
Half Bath Total
*****
Heating Fuel
*****
Heating Type
*****
Size Interior
*****
Stories Total
*****
Total Finished Area
*****
Land information
Amenities
*****
Fence Type
*****
Landscape Features
*****
Size Depth
*****
Size Frontage
*****
Size Irregular
*****
Size Total
*****
Rooms
Upper Level
4pc Bathroom
*****
Bedroom
*****
Bedroom
*****
4pc Bathroom
*****
Other
*****
Primary Bedroom
*****
Main level
Family room
*****
Laundry room
*****
Den
*****
2pc Bathroom
*****
Living room
*****
Dining room
*****
Kitchen
*****
Basement
Bedroom
*****
3pc Bathroom
*****
Furnace
*****
Bedroom
*****
Recreational, Games room
*****
Upper Level
4pc Bathroom
*****
Bedroom
*****
Bedroom
*****
4pc Bathroom
*****
Other
*****
Primary Bedroom
*****
Main level
Family room
*****
Laundry room
*****
Den
*****
2pc Bathroom
*****
Living room
*****
Dining room
*****
Kitchen
*****
Basement
Bedroom
*****
3pc Bathroom
*****
Furnace
*****
Bedroom
*****
Recreational, Games room
*****
Courtesy of Real Broker
Book a Showing for this property
Please note that filling out this form you'll be registered and your phone number without the +1 part will be used as a password.
