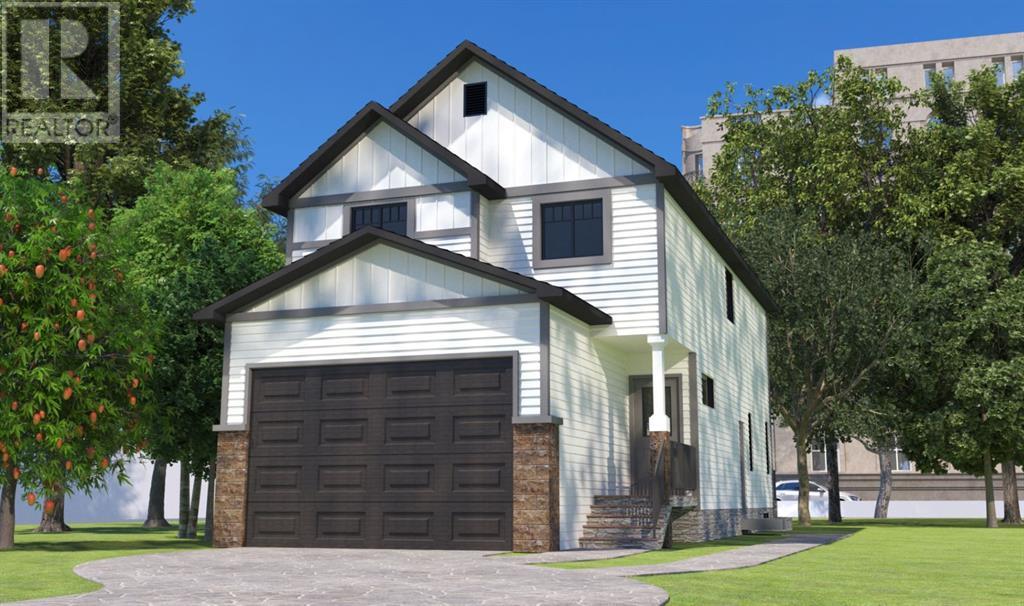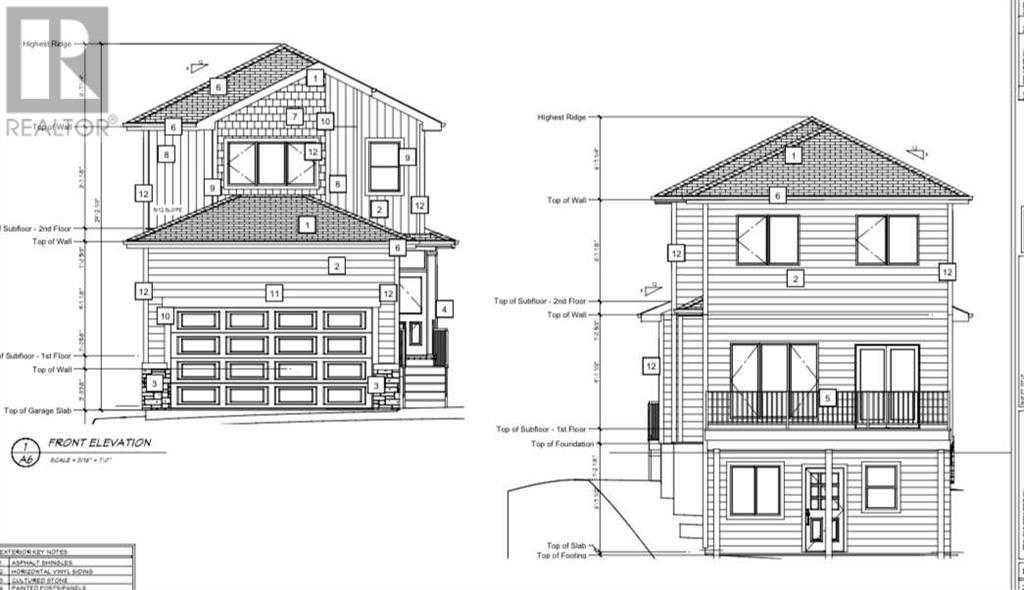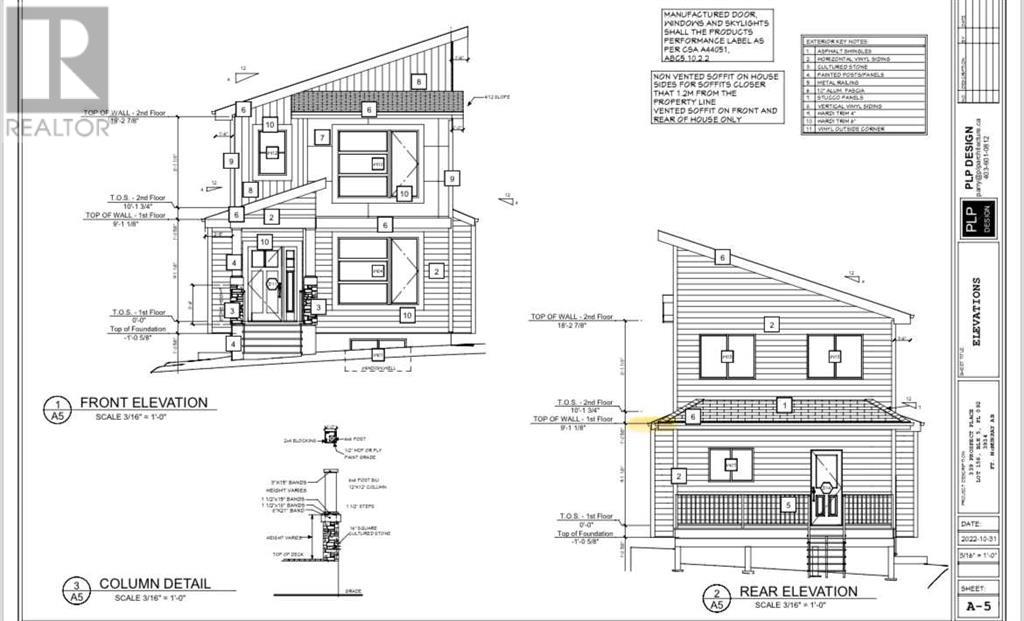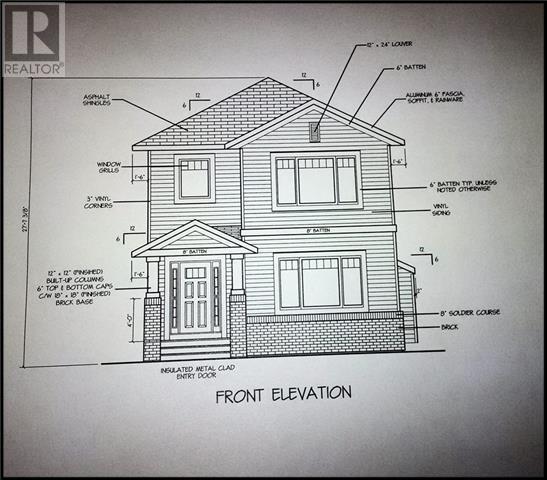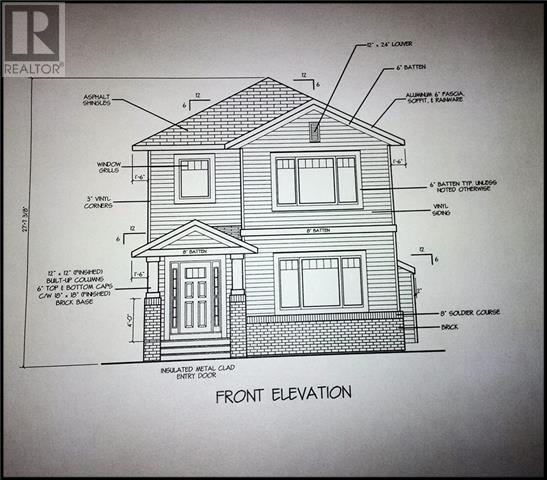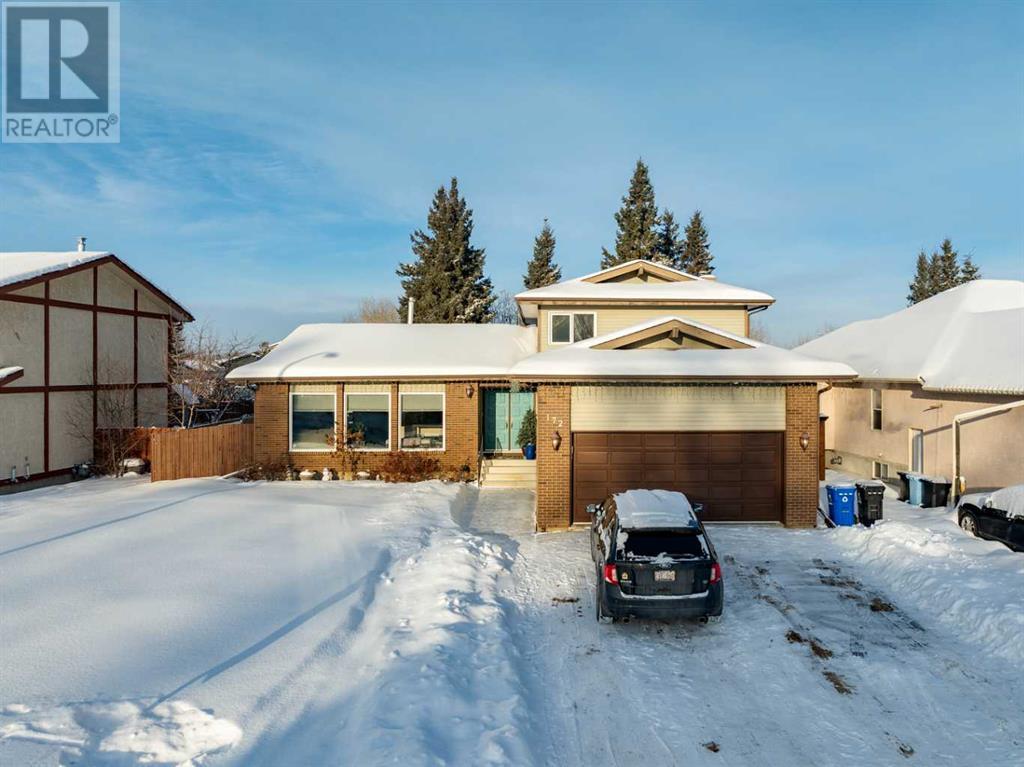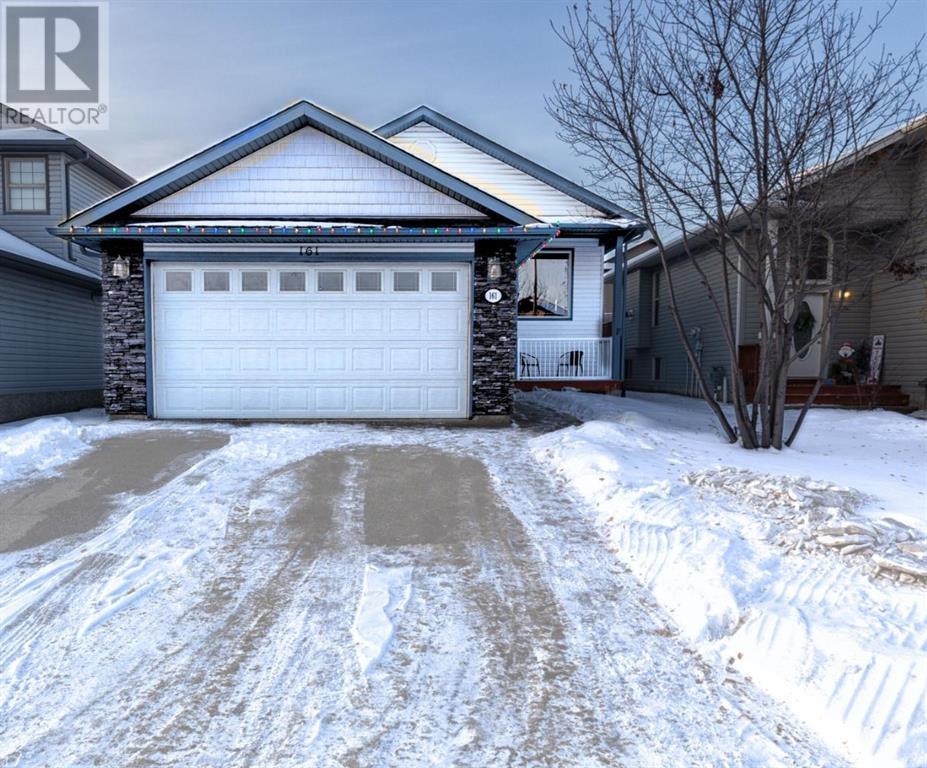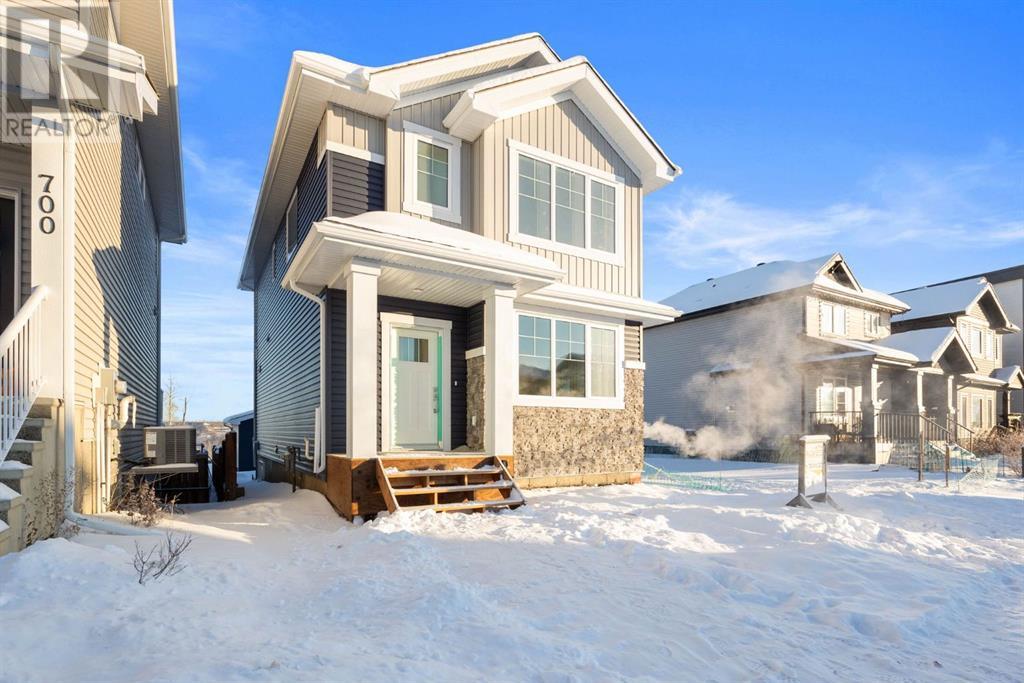Free account required
Unlock the full potential of your property search with a free account! Here's what you'll gain immediate access to:
- Exclusive Access to Every Listing
- Personalized Search Experience
- Favorite Properties at Your Fingertips
- Stay Ahead with Email Alerts
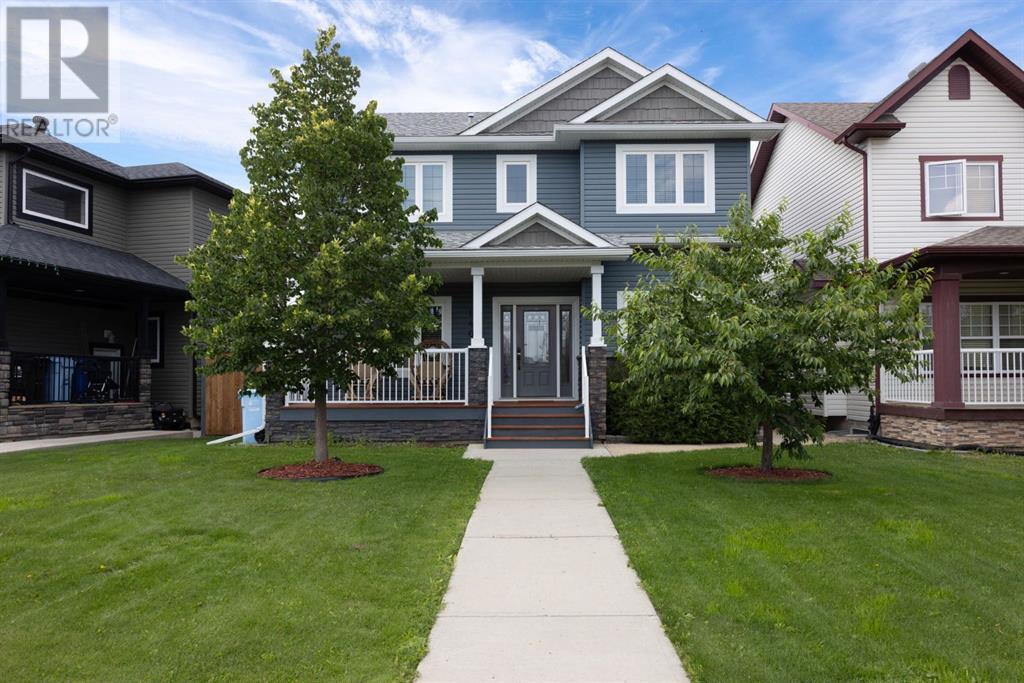
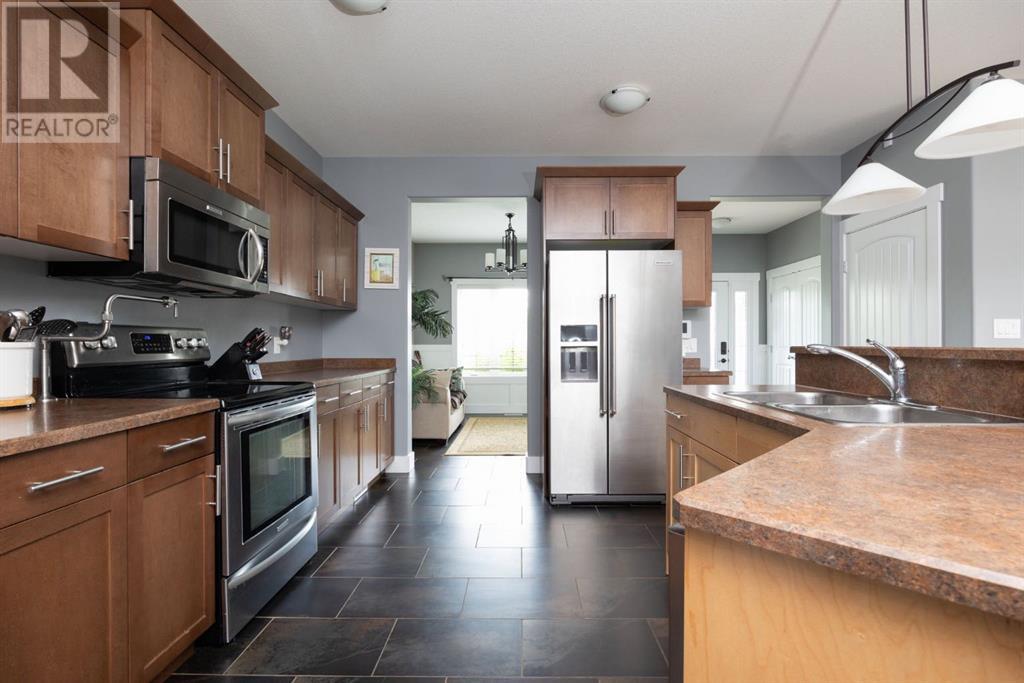
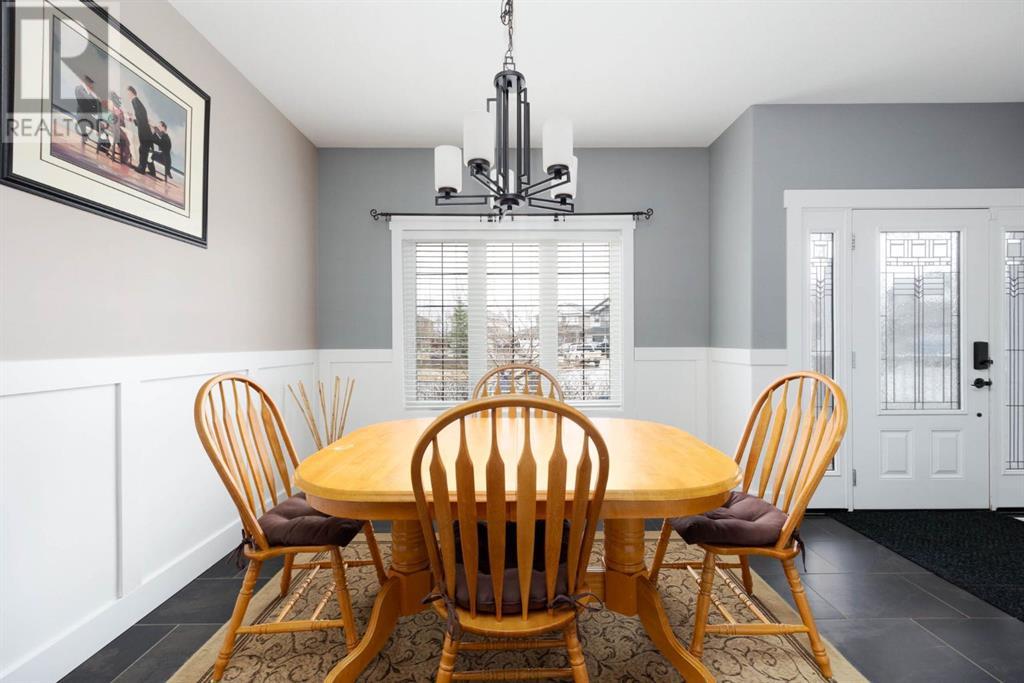
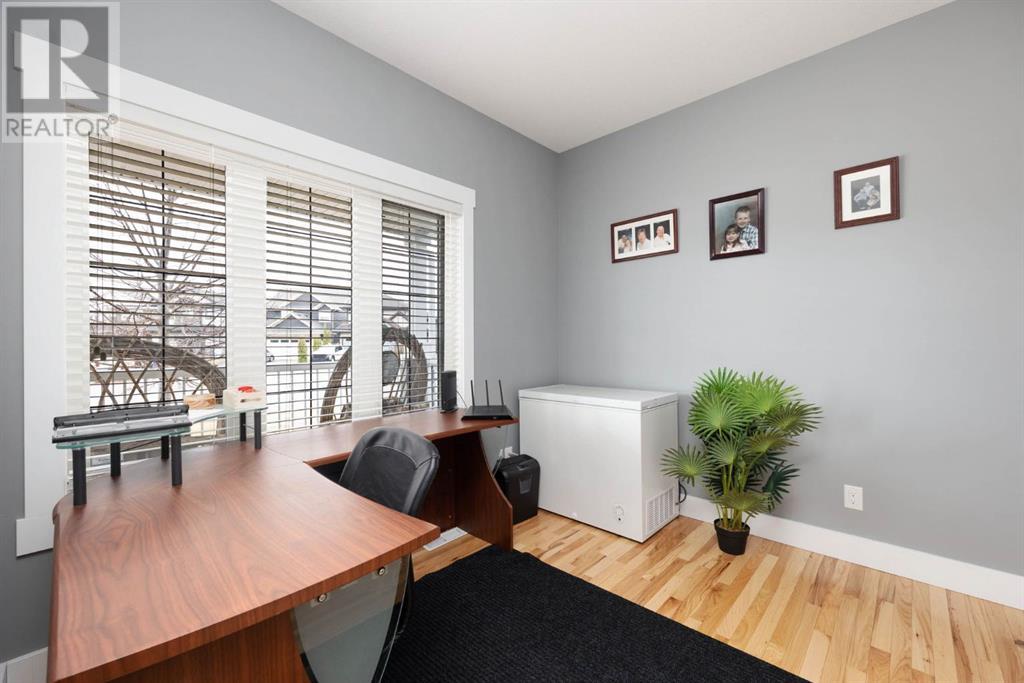

$599,900
140 Falcon Drive
Fort McMurray, Alberta, Alberta, T9K0R7
MLS® Number: A2215576
Property description
Welcome to 140 Falcon Drive ! Tucked away on one of the quietest stretches of Falcon Drive, this beautiful 1,918 sq ft home, built by the highly respected Kydan Homes, offers a peaceful setting that's ideal for family living. If you’ve been looking for a home where your children can walk to school, explore nearby trails, and grow up in a safe, welcoming neighborhood — this is it. Just steps from the scenic Birchwood Trails and within walking distance to two elementary schools, 140 Falcon Drive delivers unbeatable convenience for busy families. The Commons at Eagle Ridge, offering shopping, dining, and more, is also just minutes away — everything you need is right at your fingertips. Inside, the home offers a warm, functional layout designed with family life in mind. The kitchen is a true showstopper, featuring stylish two-toned cabinets, stainless steel appliances (including a pot filler over the stove), a spacious pantry, and an eat-up bar perfect for casual family meals. The main floor also features a bright front dining room, a versatile flex room (perfect as a toy room, home office, or formal dining), and a handy back mudroom with backyard access and a half-bath — making daily routines easier for everyone. Upstairs, you’ll find three spacious bedrooms filled with natural light. The primary suite is a true retreat with two walk-in closets, offering plenty of storage for growing families and a 4PC ensuite bathroom. A 4 PC main bathroom and a conveniently tucked-away laundry room complete this family-friendly upper floor. The fully finished basement offers incredible versatility, featuring a self-contained 1-bedroom suite with its own heating system, kitchen, full bath, and separate laundry — ideal for extended family, guests, or potential rental income. Plus, there is an additional room accessible from upstairs, which can be used as a guest bedroom or family room, or even as a second bedroom for the suite. Outside, enjoy the quiet mornings on your charming front v eranda or host gatherings on the back deck overlooking the low-maintenance fenced backyard. A heated detached garage and adjacent RV parking space add even more practical value to this incredible property.140 Falcon Drive is more than just a house — it’s a place for your family to thrive. Contact me today to arrange a private showing and discover why this home is the perfect fit for your family’s next chapter!
Building information
Type
*****
Appliances
*****
Basement Development
*****
Basement Features
*****
Basement Type
*****
Constructed Date
*****
Construction Material
*****
Construction Style Attachment
*****
Cooling Type
*****
Exterior Finish
*****
Fireplace Present
*****
FireplaceTotal
*****
Flooring Type
*****
Foundation Type
*****
Half Bath Total
*****
Heating Type
*****
Size Interior
*****
Stories Total
*****
Total Finished Area
*****
Land information
Amenities
*****
Fence Type
*****
Landscape Features
*****
Size Depth
*****
Size Frontage
*****
Size Irregular
*****
Size Total
*****
Rooms
Main level
Other
*****
Living room
*****
Kitchen
*****
Foyer
*****
Family room
*****
Den
*****
2pc Bathroom
*****
Basement
Furnace
*****
Recreational, Games room
*****
Kitchen
*****
Family room
*****
Bedroom
*****
4pc Bathroom
*****
Second level
Other
*****
Primary Bedroom
*****
Bedroom
*****
Bedroom
*****
4pc Bathroom
*****
4pc Bathroom
*****
Main level
Other
*****
Living room
*****
Kitchen
*****
Foyer
*****
Family room
*****
Den
*****
2pc Bathroom
*****
Basement
Furnace
*****
Recreational, Games room
*****
Kitchen
*****
Family room
*****
Bedroom
*****
4pc Bathroom
*****
Second level
Other
*****
Primary Bedroom
*****
Bedroom
*****
Bedroom
*****
4pc Bathroom
*****
4pc Bathroom
*****
Main level
Other
*****
Living room
*****
Kitchen
*****
Foyer
*****
Family room
*****
Den
*****
2pc Bathroom
*****
Basement
Furnace
*****
Recreational, Games room
*****
Kitchen
*****
Family room
*****
Bedroom
*****
Courtesy of RE/MAX Connect
Book a Showing for this property
Please note that filling out this form you'll be registered and your phone number without the +1 part will be used as a password.
