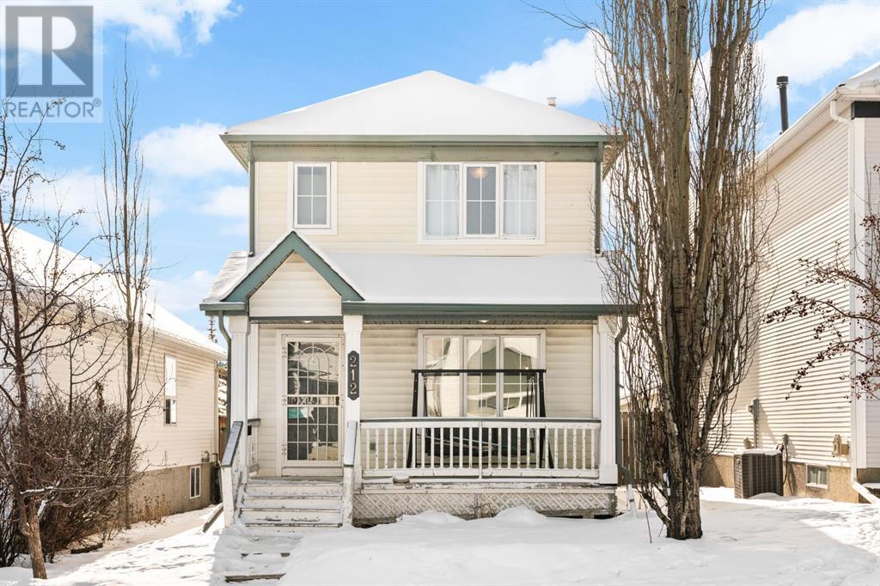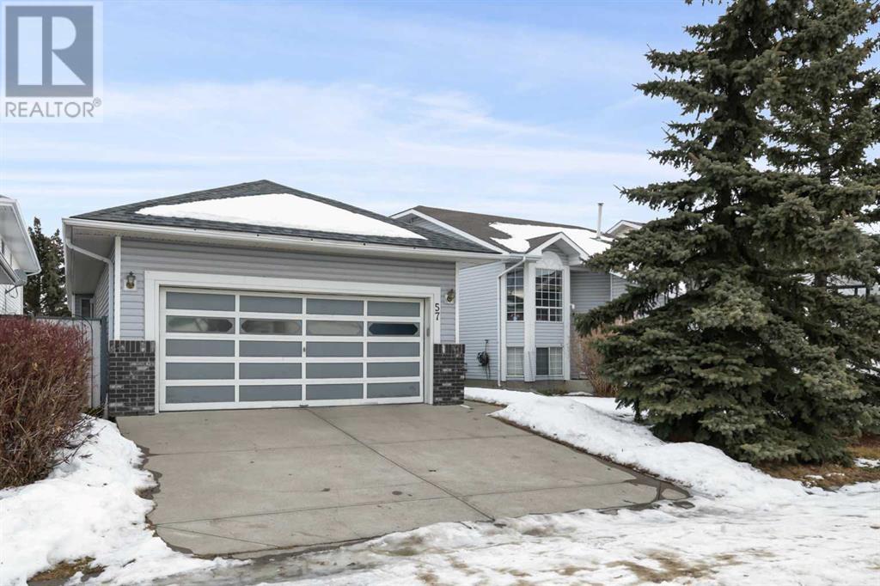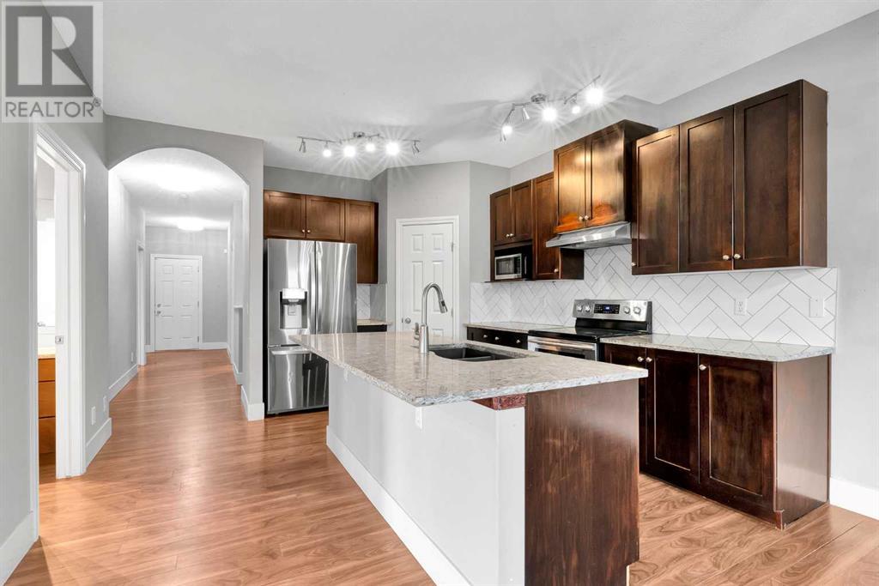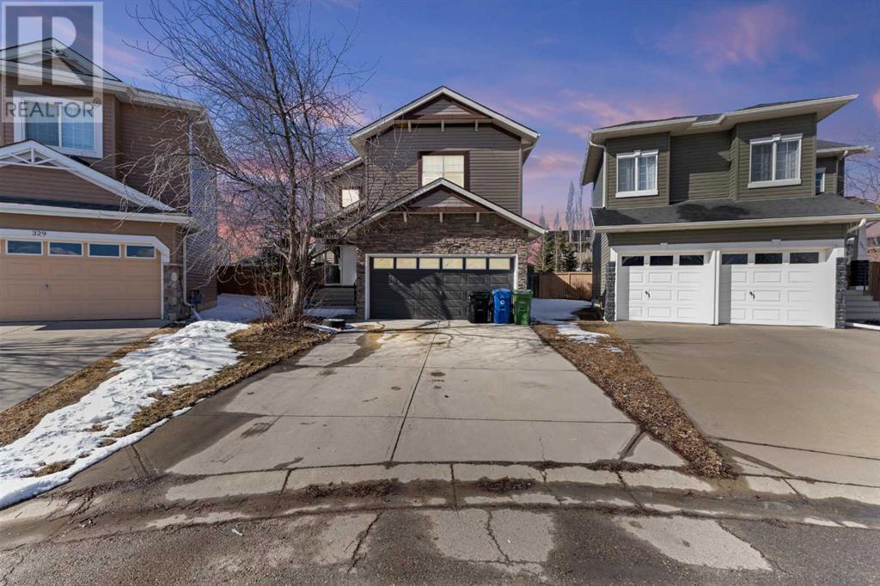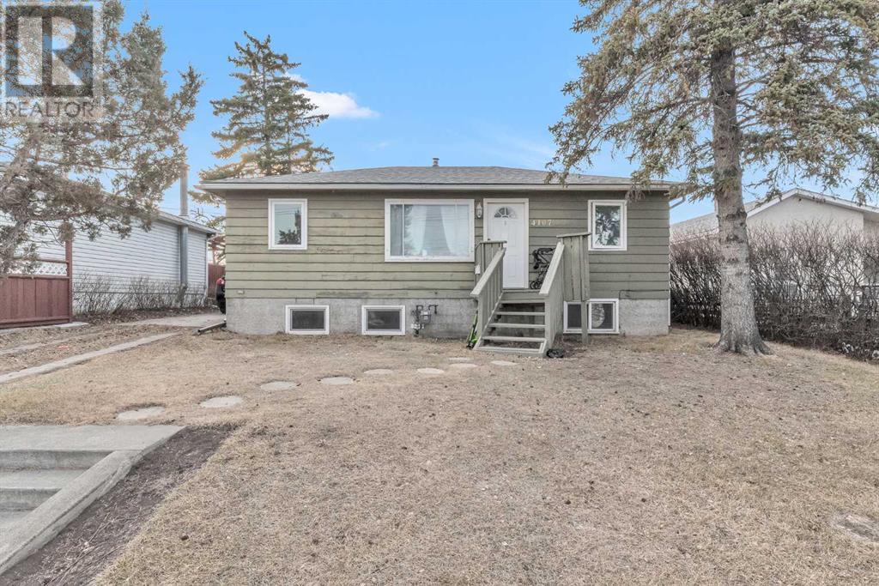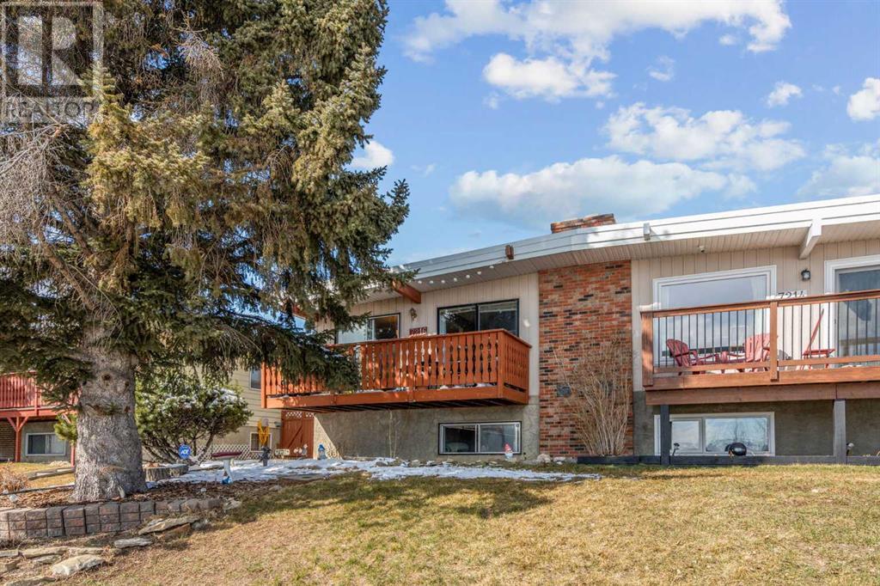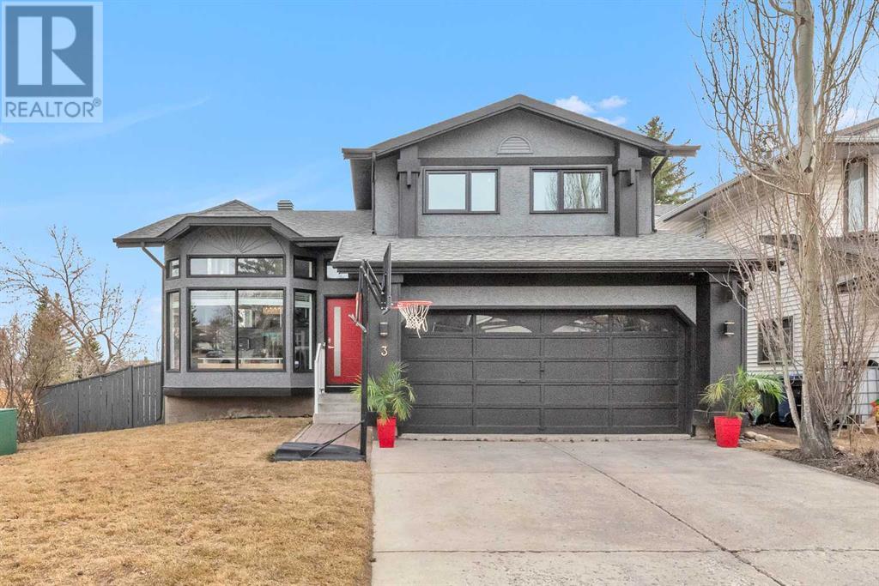Free account required
Unlock the full potential of your property search with a free account! Here's what you'll gain immediate access to:
- Exclusive Access to Every Listing
- Personalized Search Experience
- Favorite Properties at Your Fingertips
- Stay Ahead with Email Alerts


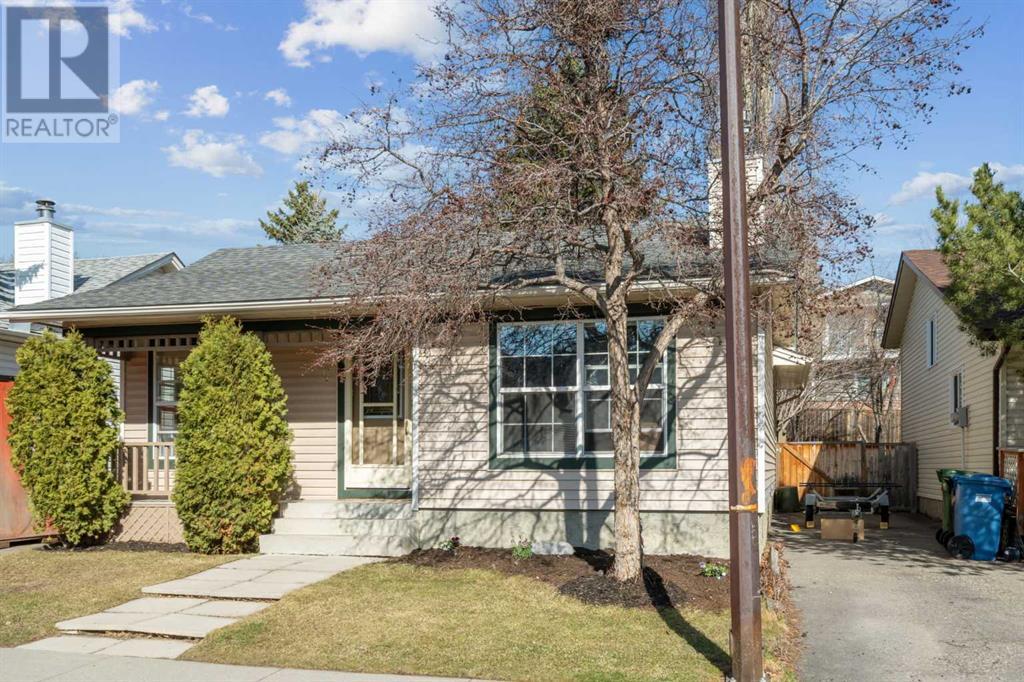

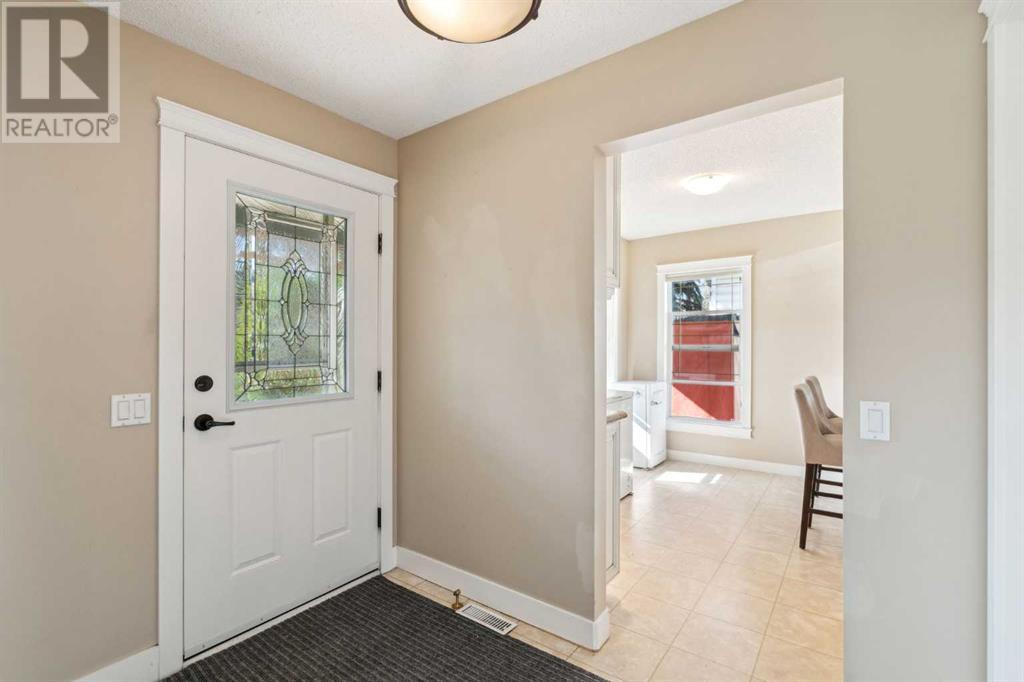
$599,000
139 Ranchridge Drive NW
Calgary, Alberta, Alberta, T3G1W1
MLS® Number: A2215637
Property description
Great Ranchlands bungalow, ready to move in! The main level consists of nice hardwood flooring, bright front living room with cozy fireplace, dining room and updated eat-in kitchen with granite counters, electric cooktop and double ovens. 3 good sized bedrooms including the primary with double closets, a 4 piece and 3 piece bath. The unfinished basement is huge and ready for your custom design! Enjoy entertaining in the private backyard with mature trees, large exposed aggregate patio that faces east for sunny breakfasts and evening barbecues. Central A/C for cool comfort on those hot summer nights. Walking distance to parks, both public & separate schools, public library, Crowfoot YMCA and just minutes to the Crowfoot LRT and shopping centre! This one will not last. Call your favorite Realtor for your private viewing!
Building information
Type
*****
Appliances
*****
Architectural Style
*****
Basement Development
*****
Basement Type
*****
Constructed Date
*****
Construction Material
*****
Construction Style Attachment
*****
Cooling Type
*****
Fireplace Present
*****
FireplaceTotal
*****
Flooring Type
*****
Foundation Type
*****
Half Bath Total
*****
Heating Fuel
*****
Heating Type
*****
Size Interior
*****
Stories Total
*****
Total Finished Area
*****
Land information
Amenities
*****
Fence Type
*****
Size Depth
*****
Size Frontage
*****
Size Irregular
*****
Size Total
*****
Rooms
Main level
3pc Bathroom
*****
4pc Bathroom
*****
Bedroom
*****
Bedroom
*****
Primary Bedroom
*****
Living room
*****
Dining room
*****
Kitchen
*****
Foyer
*****
Basement
Laundry room
*****
Recreational, Games room
*****
Main level
3pc Bathroom
*****
4pc Bathroom
*****
Bedroom
*****
Bedroom
*****
Primary Bedroom
*****
Living room
*****
Dining room
*****
Kitchen
*****
Foyer
*****
Basement
Laundry room
*****
Recreational, Games room
*****
Main level
3pc Bathroom
*****
4pc Bathroom
*****
Bedroom
*****
Bedroom
*****
Primary Bedroom
*****
Living room
*****
Dining room
*****
Kitchen
*****
Foyer
*****
Basement
Laundry room
*****
Recreational, Games room
*****
Main level
3pc Bathroom
*****
4pc Bathroom
*****
Bedroom
*****
Bedroom
*****
Primary Bedroom
*****
Living room
*****
Dining room
*****
Kitchen
*****
Foyer
*****
Basement
Laundry room
*****
Recreational, Games room
*****
Main level
3pc Bathroom
*****
4pc Bathroom
*****
Bedroom
*****
Bedroom
*****
Primary Bedroom
*****
Living room
*****
Courtesy of RE/MAX First
Book a Showing for this property
Please note that filling out this form you'll be registered and your phone number without the +1 part will be used as a password.
