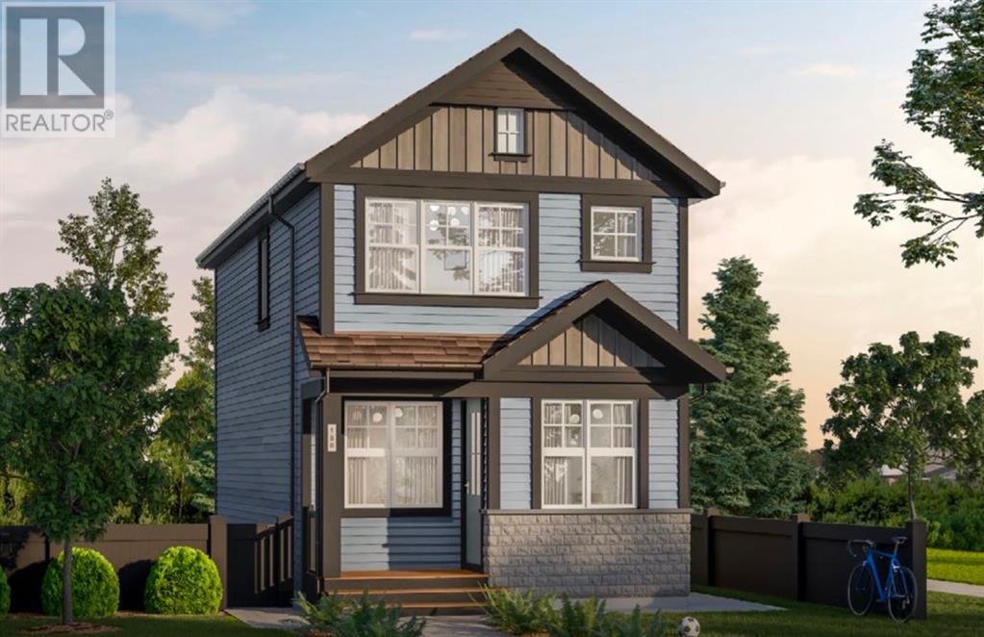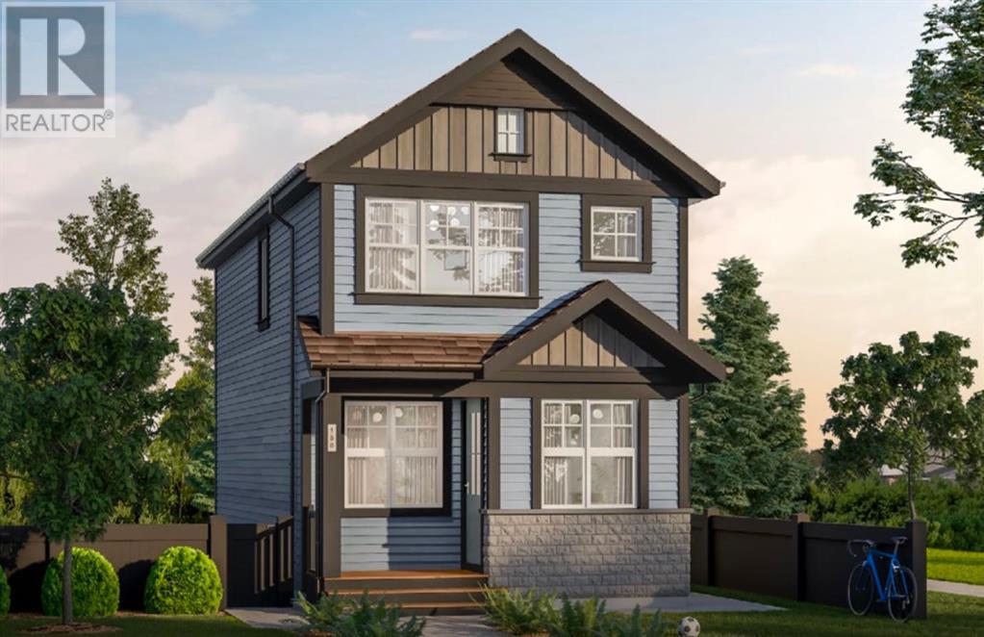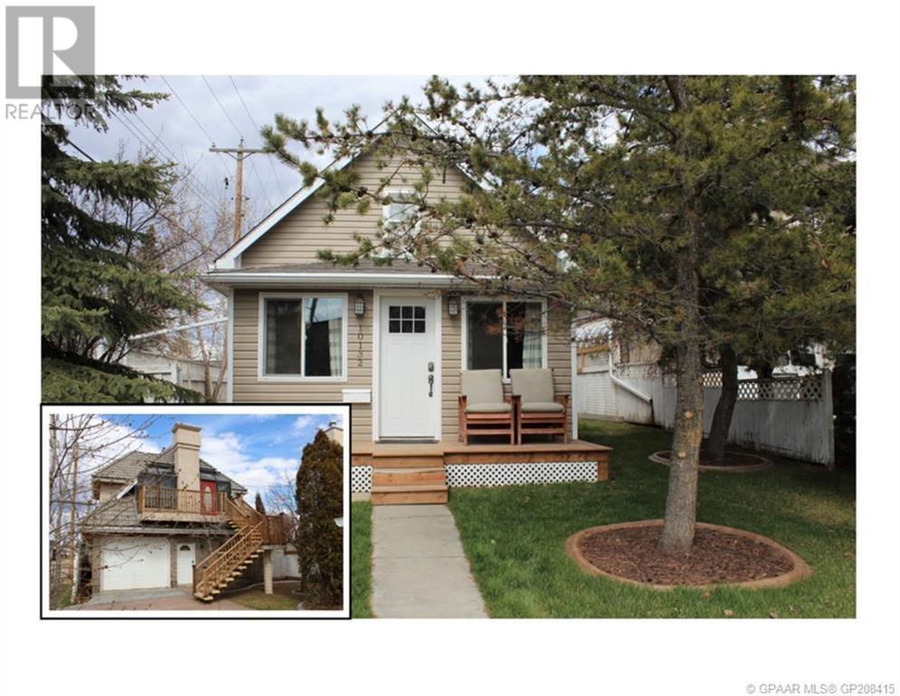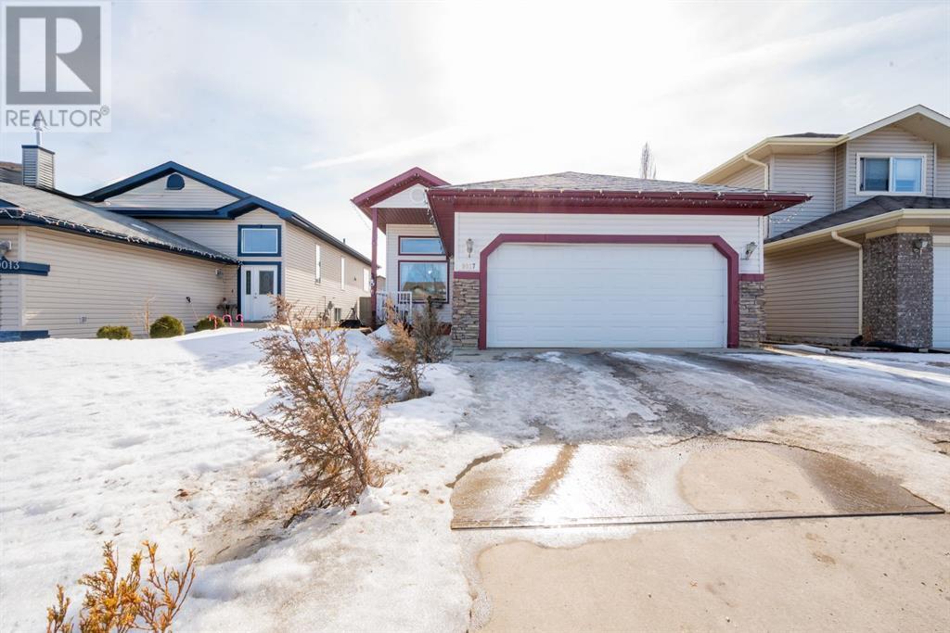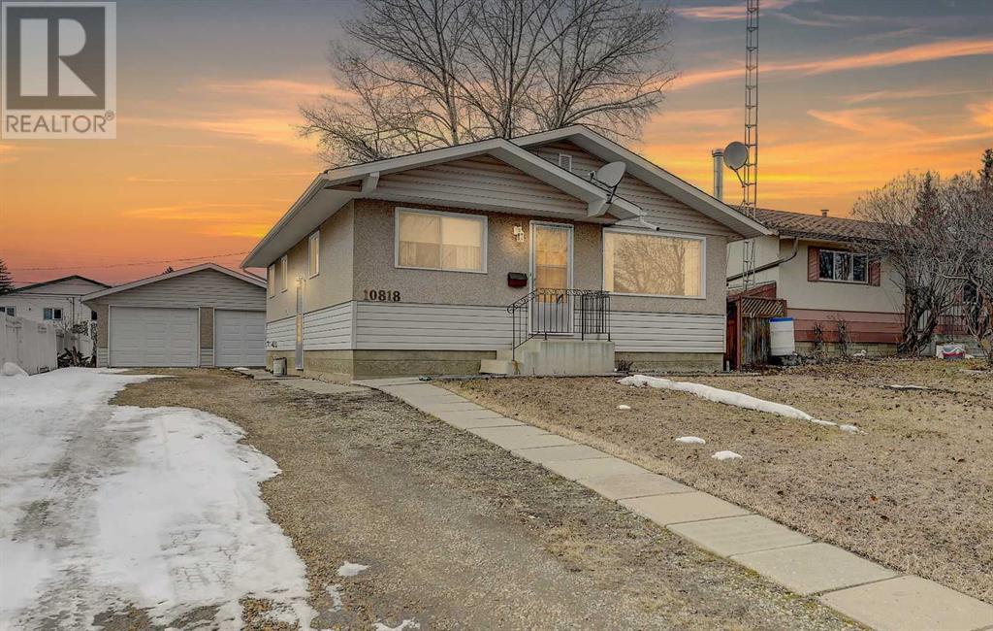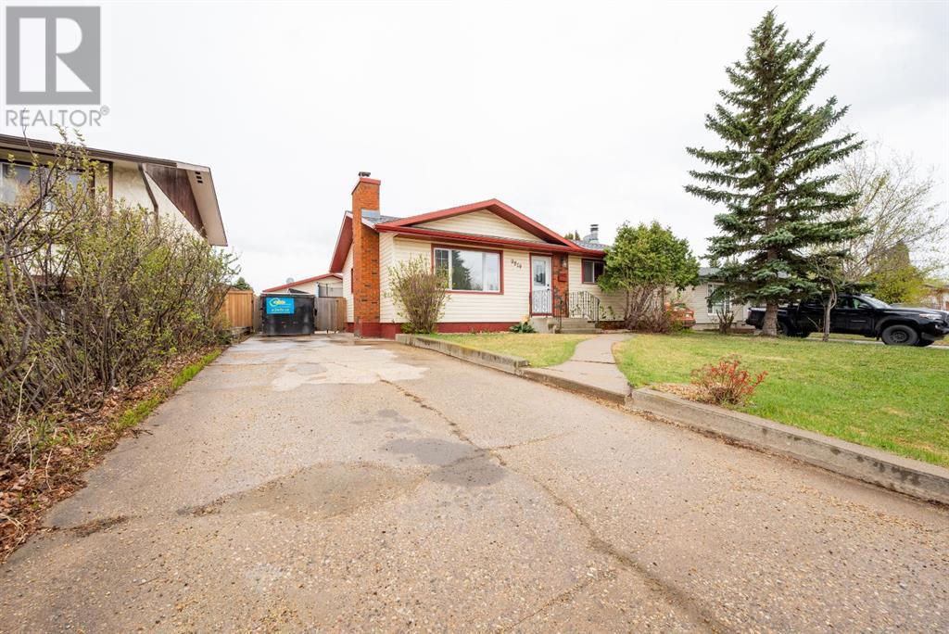Free account required
Unlock the full potential of your property search with a free account! Here's what you'll gain immediate access to:
- Exclusive Access to Every Listing
- Personalized Search Experience
- Favorite Properties at Your Fingertips
- Stay Ahead with Email Alerts
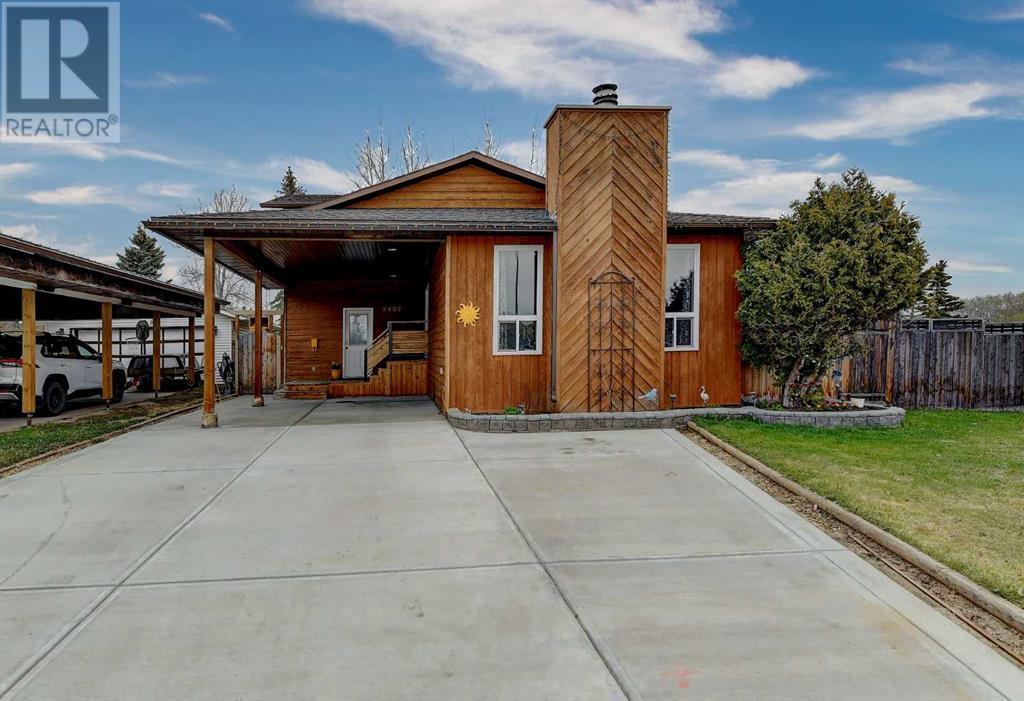
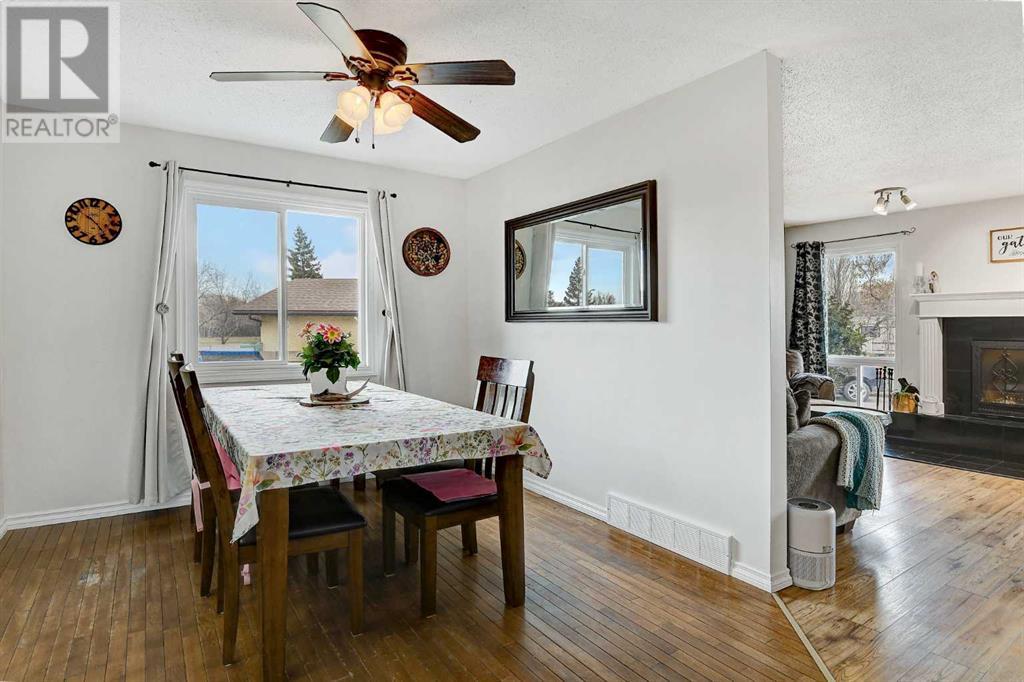
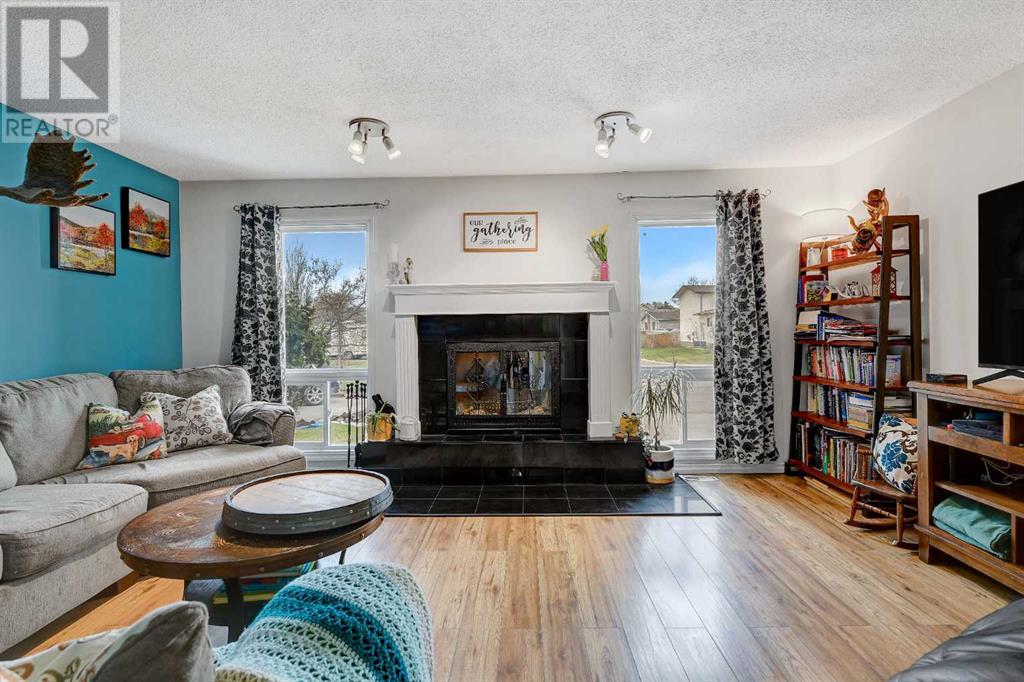
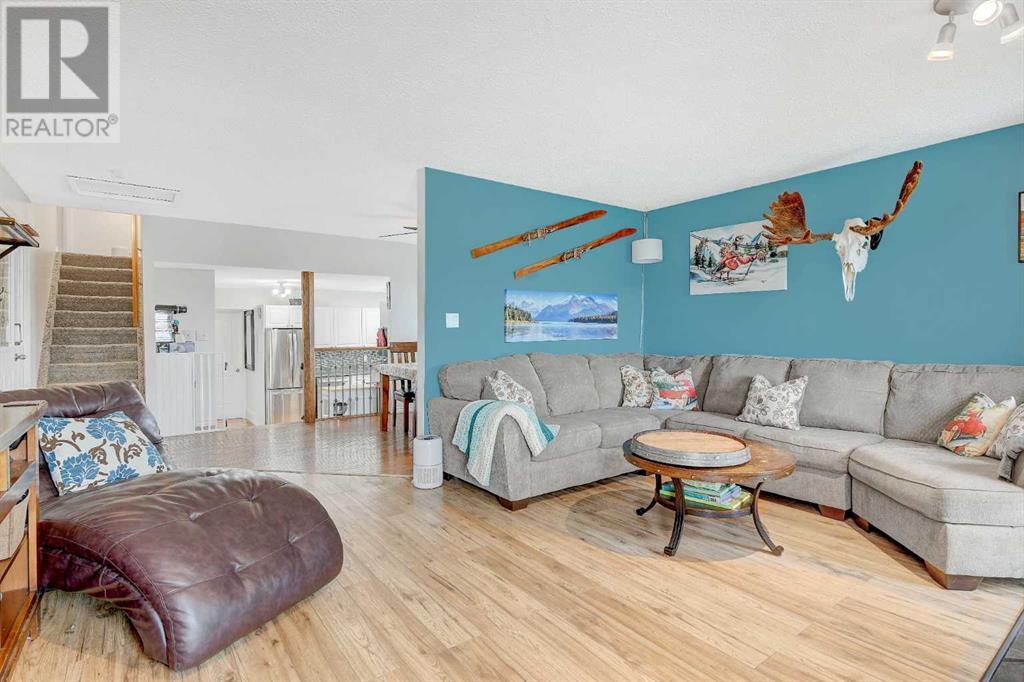
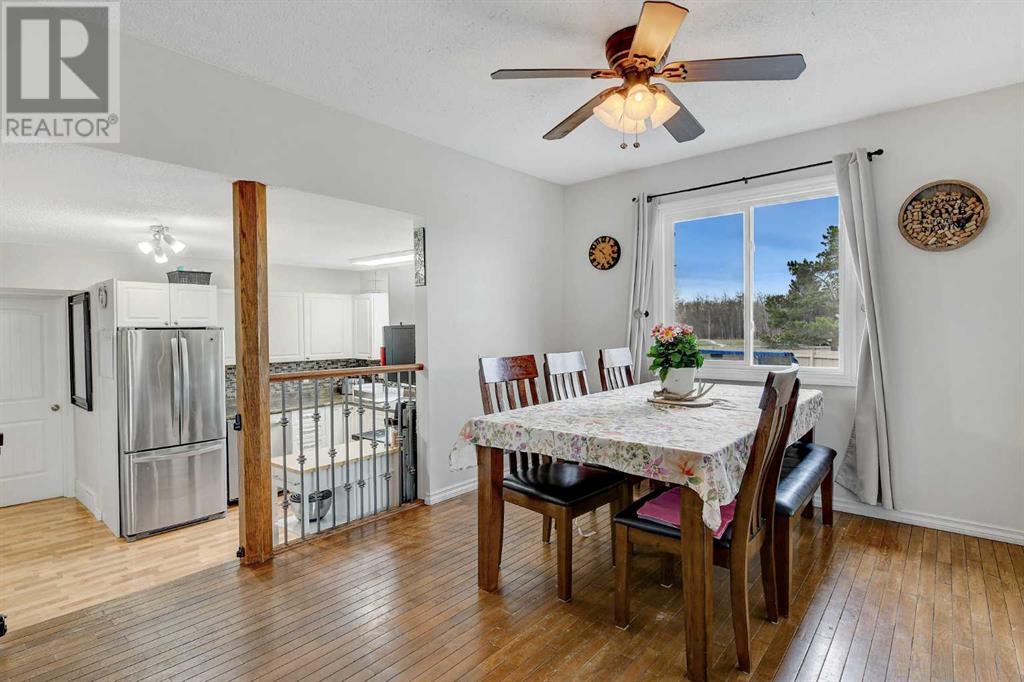
$355,000
9402 120 Avenue
Grande Prairie, Alberta, Alberta, T8V4R3
MLS® Number: A2215910
Property description
Discover this one-of-a-kind 3-level split home in the sought-after community of Crystal Ridge. With 3 spacious bedrooms, 1.5 bathrooms, and a thoughtfully designed layout, this home offers both comfort and function for the modern family.Set on a large, PRIVATE-PIE SHAPED LOT, this property features TWO INVITING LIVING SPACES—including a cozy front living room with a beautiful wood-burning fireplace, perfect for chilly evenings. The OPEN-CONCEPT dining and kitchen area is flooded with natural light from the large east-facing windows, creating a bright and welcoming atmosphere.Just a few steps down, the THIRD LEVEL impresses with a generously sized kitchen boasting incredible storage, and stainless steel appliances. This level also includes a convenient half bath, laundry area, and a spacious family room with 3RD LEVEL WALKOUT access to the backyard patio - direct outdoor access—ideal for entertaining or relaxing with the family.UPSTAIRS, you’ll find a massive primary bedroom complete with his-and-hers closets, a full 4-piece bathroom, and two additional large bedrooms—perfect for growing families or guests.The fully fenced yard offers privacy and space for outdoor gatherings, while the widened concrete driveway and oversized carport provide parking for up to 4 vehicles, with the option to enclose the carport for added protection.Ideally located near Crystal Lake, park trails, schools, and public transit, this home is a perfect blend of space, charm, and convenience.Don’t miss your chance to own this unique gem in a prime location!
Building information
Type
*****
Appliances
*****
Architectural Style
*****
Basement Type
*****
Constructed Date
*****
Construction Style Attachment
*****
Cooling Type
*****
Exterior Finish
*****
Fireplace Present
*****
FireplaceTotal
*****
Flooring Type
*****
Foundation Type
*****
Half Bath Total
*****
Heating Fuel
*****
Heating Type
*****
Size Interior
*****
Total Finished Area
*****
Land information
Amenities
*****
Fence Type
*****
Size Depth
*****
Size Frontage
*****
Size Irregular
*****
Size Total
*****
Rooms
Upper Level
Primary Bedroom
*****
4pc Bathroom
*****
Bedroom
*****
Bedroom
*****
Main level
2pc Bathroom
*****
Third level
Laundry room
*****
Family room
*****
Kitchen
*****
Second level
Living room
*****
Dining room
*****
Courtesy of Century 21 Grande Prairie Realty Inc.
Book a Showing for this property
Please note that filling out this form you'll be registered and your phone number without the +1 part will be used as a password.
