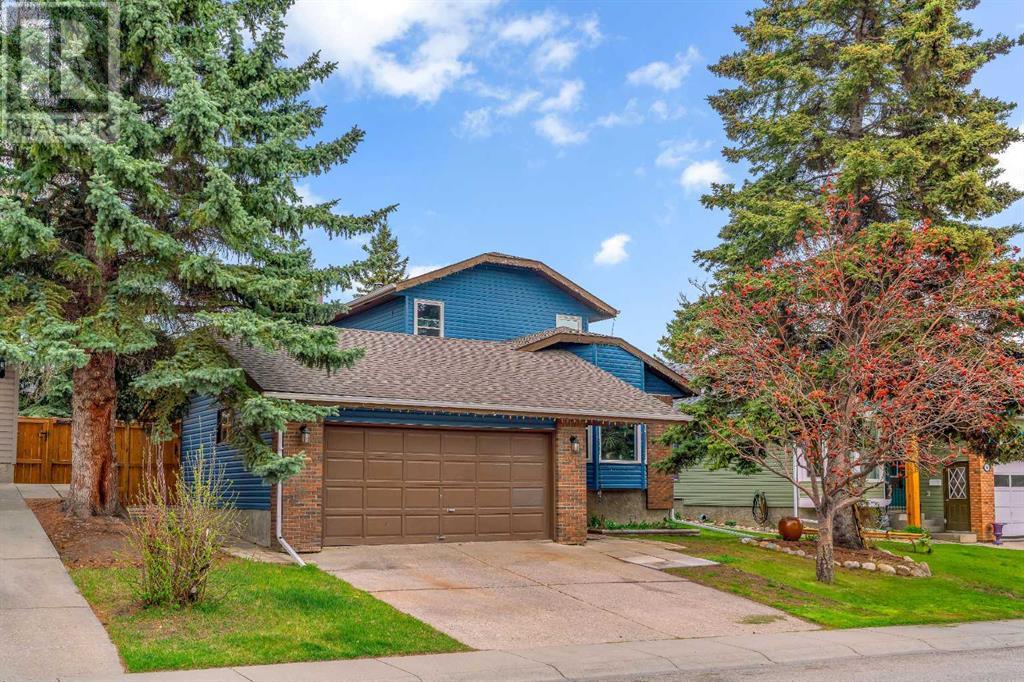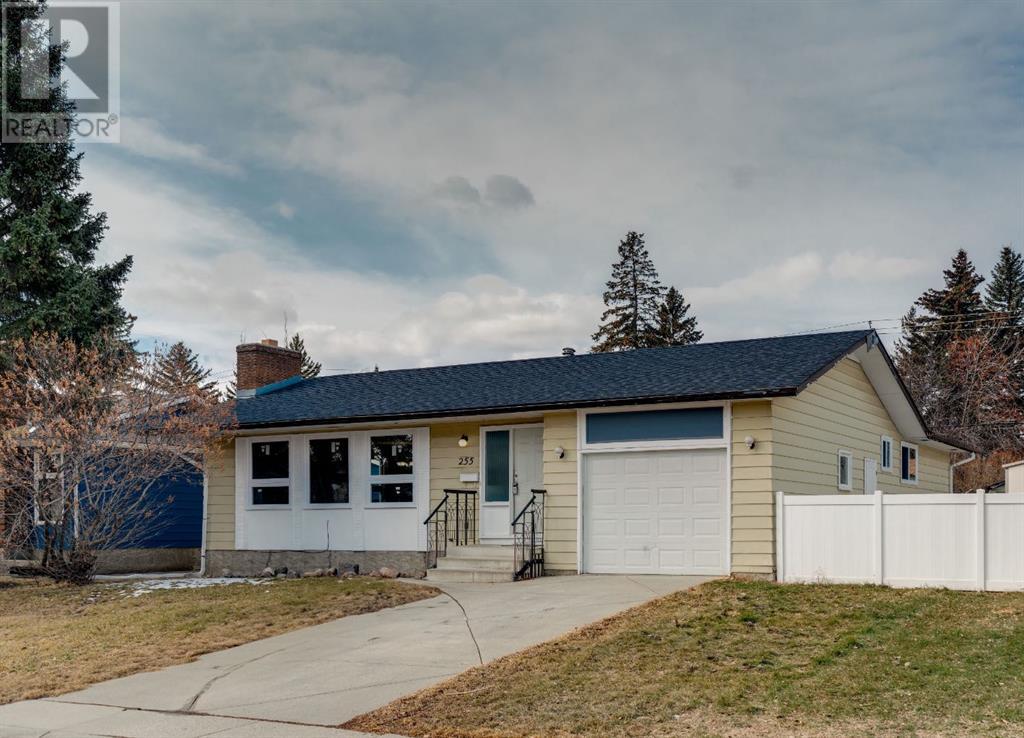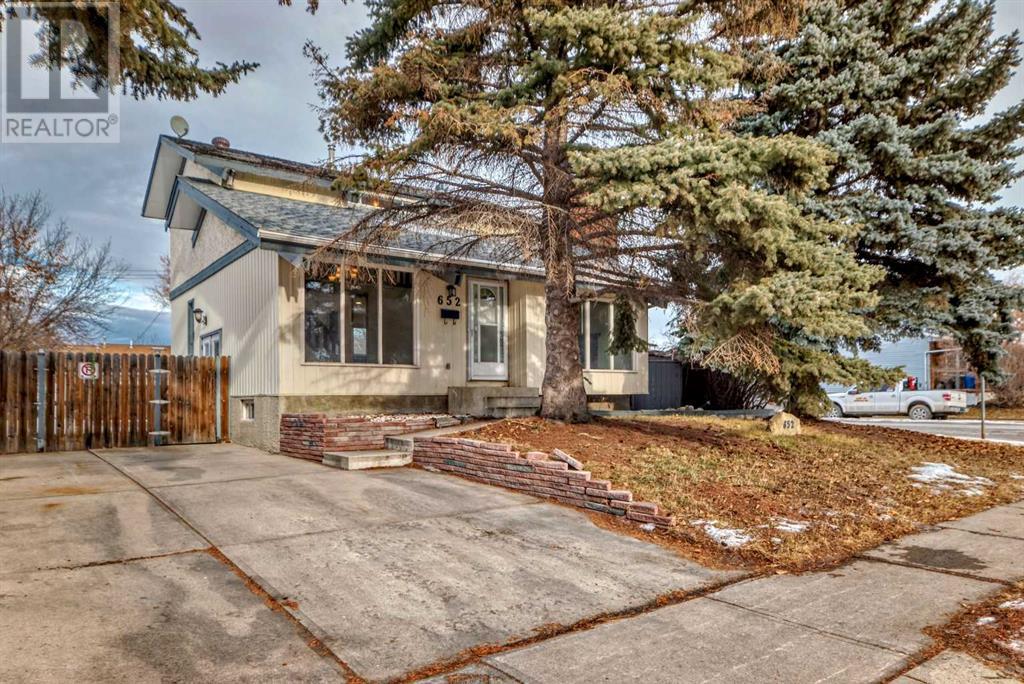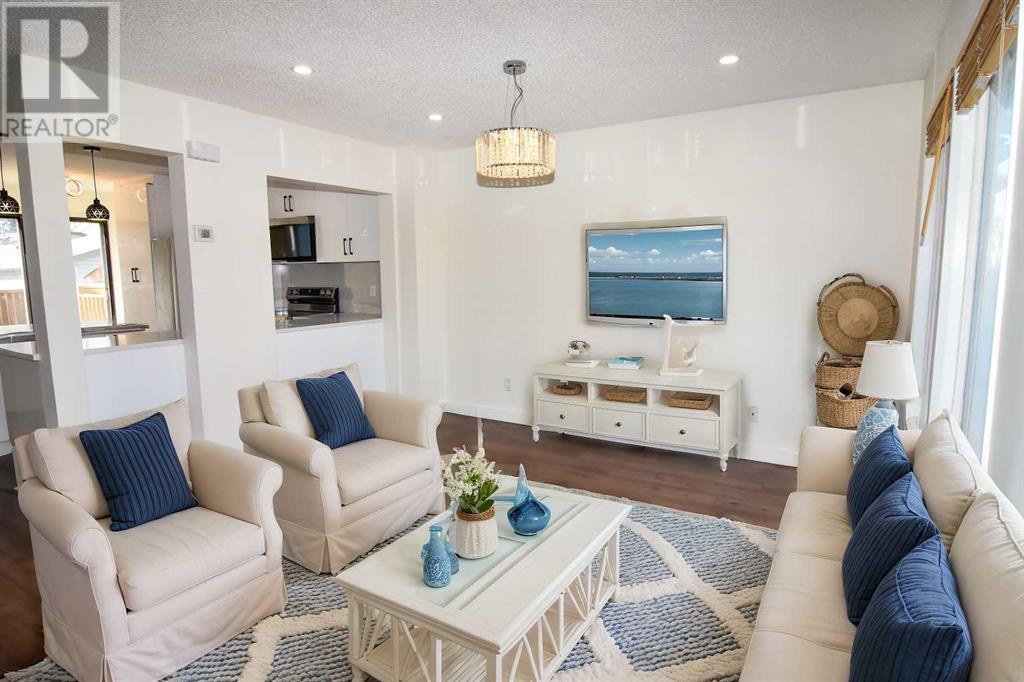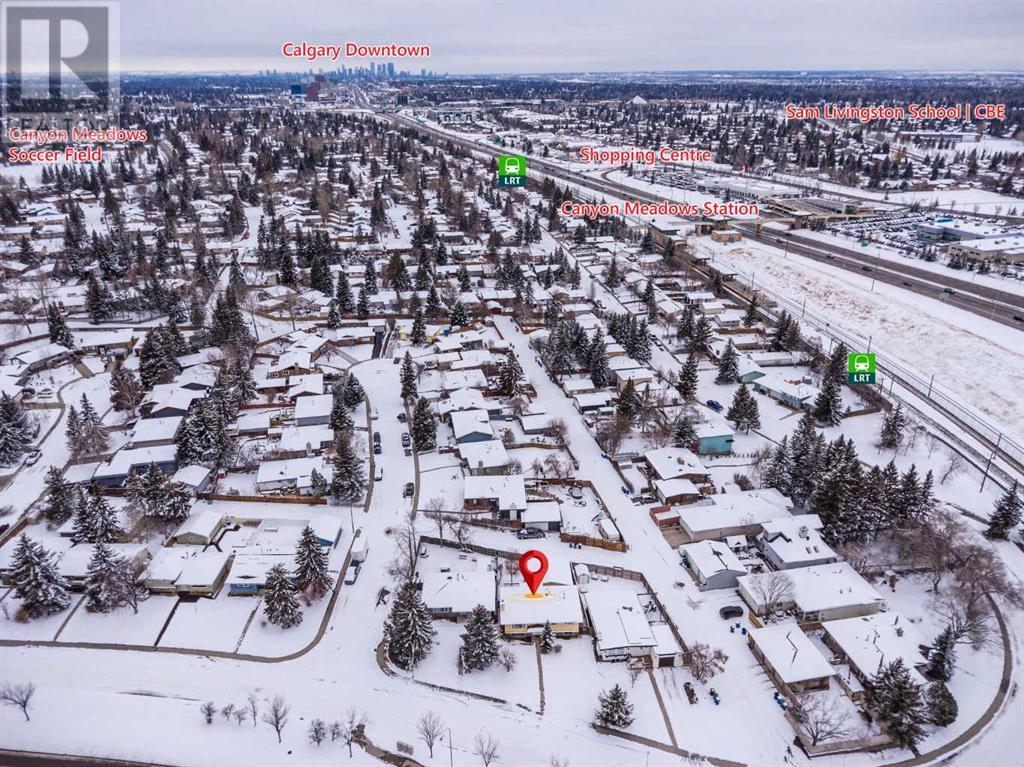Free account required
Unlock the full potential of your property search with a free account! Here's what you'll gain immediate access to:
- Exclusive Access to Every Listing
- Personalized Search Experience
- Favorite Properties at Your Fingertips
- Stay Ahead with Email Alerts

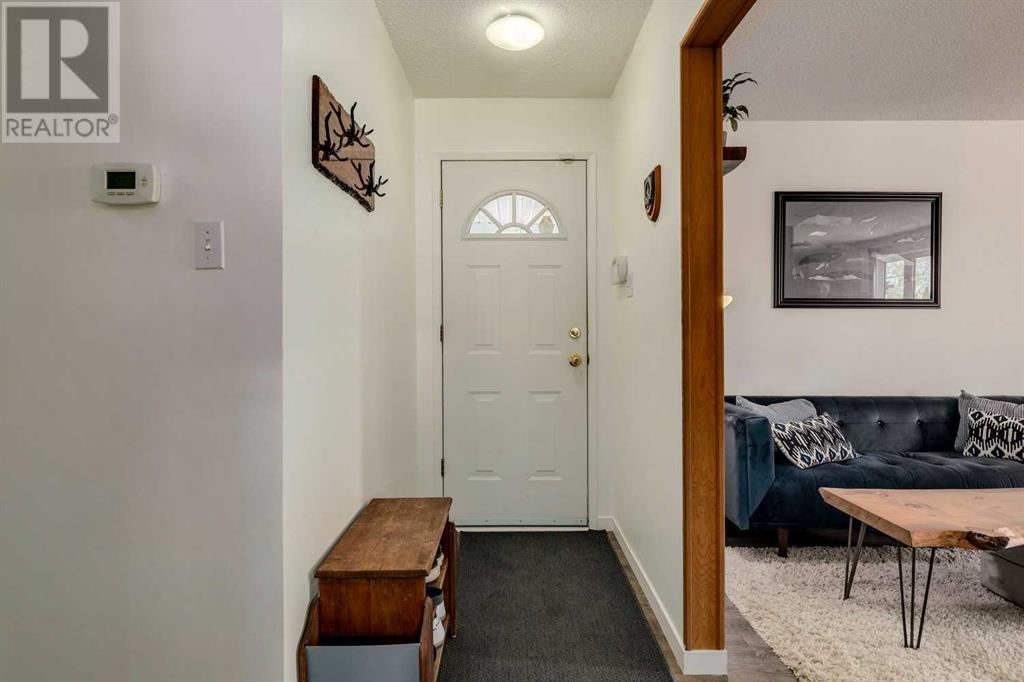



$609,900
360 Sackville Drive SW
Calgary, Alberta, Alberta, T2W0W9
MLS® Number: A2215928
Property description
Welcome to your next family home. Inside, you’ll find 5 spacious bedrooms and stylish vinyl plank flooring throughout. The bright, open-concept living and dining areas are filled with natural light from large new windows, creating a warm and inviting atmosphere. The kitchen is functional, with plenty of counter space and cabinetry, and it seamlessly connects to the main living areas — perfect for entertaining. The primary bedroom features a private 2-piece ensuite, while the professionally developed basement offers even more space with a large recreation room, kitchenette, two additional bedrooms, and a full 4-piece bathroom. All basement windows are full egress for added safety and light. Enjoy the outdoors with a side deck that extends to a larger rear deck — ideal for hosting friends and family gatherings. And rest easy knowing the roof was updated in 2023, offering peace of mind for years to come. This home truly has everything a growing family needs — space, functionality, and a fantastic location just steps from a playground with two icerinks, two schools, a community centre, and a skate park — with quick bus access to the high school and nearby shopping — this home offers both convenience and community. Don’t miss your chance to make it yours!
Building information
Type
*****
Appliances
*****
Architectural Style
*****
Basement Development
*****
Basement Type
*****
Constructed Date
*****
Construction Material
*****
Construction Style Attachment
*****
Cooling Type
*****
Exterior Finish
*****
Flooring Type
*****
Foundation Type
*****
Half Bath Total
*****
Heating Type
*****
Size Interior
*****
Stories Total
*****
Total Finished Area
*****
Land information
Amenities
*****
Fence Type
*****
Landscape Features
*****
Size Depth
*****
Size Frontage
*****
Size Irregular
*****
Size Total
*****
Rooms
Main level
2pc Bathroom
*****
4pc Bathroom
*****
Bedroom
*****
Bedroom
*****
Primary Bedroom
*****
Living room
*****
Dining room
*****
Kitchen
*****
Lower level
Furnace
*****
Recreational, Games room
*****
Other
*****
4pc Bathroom
*****
Bedroom
*****
Bedroom
*****
Courtesy of Century 21 Bamber Realty LTD.
Book a Showing for this property
Please note that filling out this form you'll be registered and your phone number without the +1 part will be used as a password.
