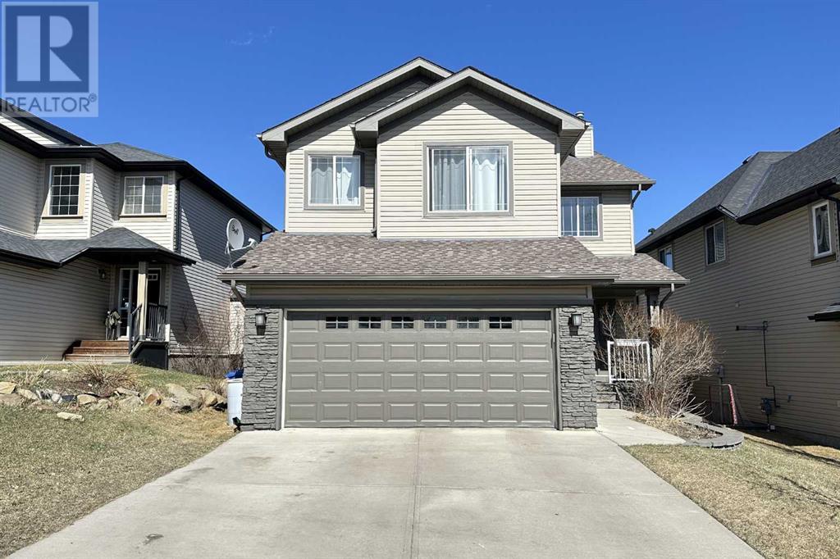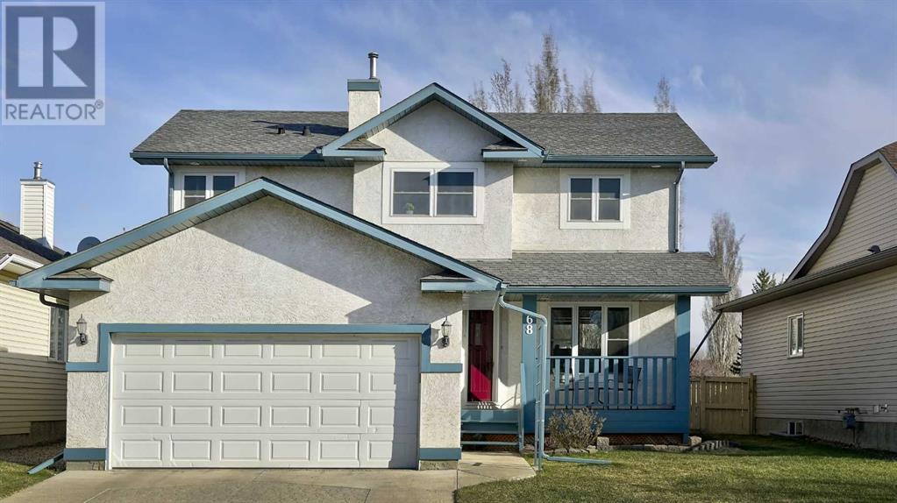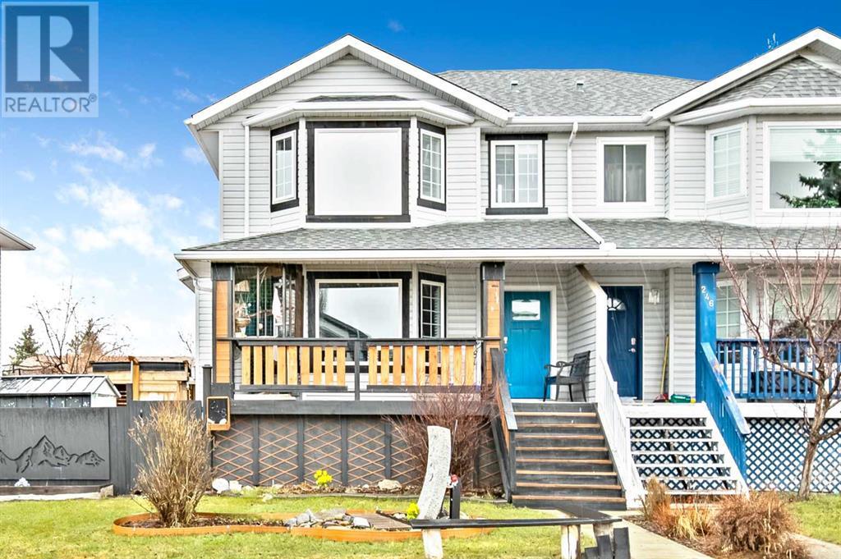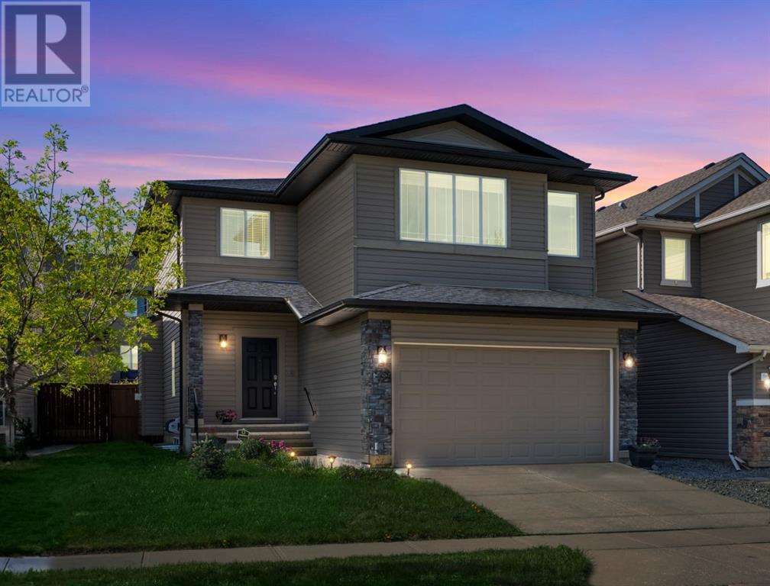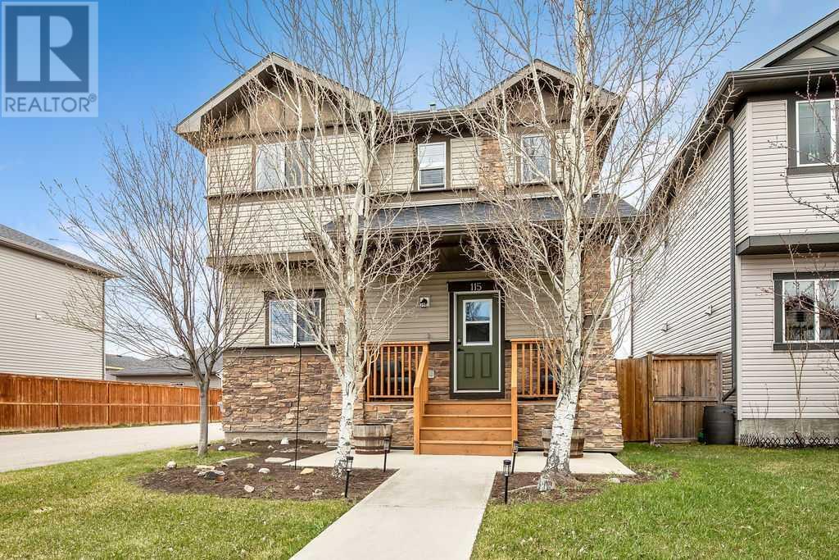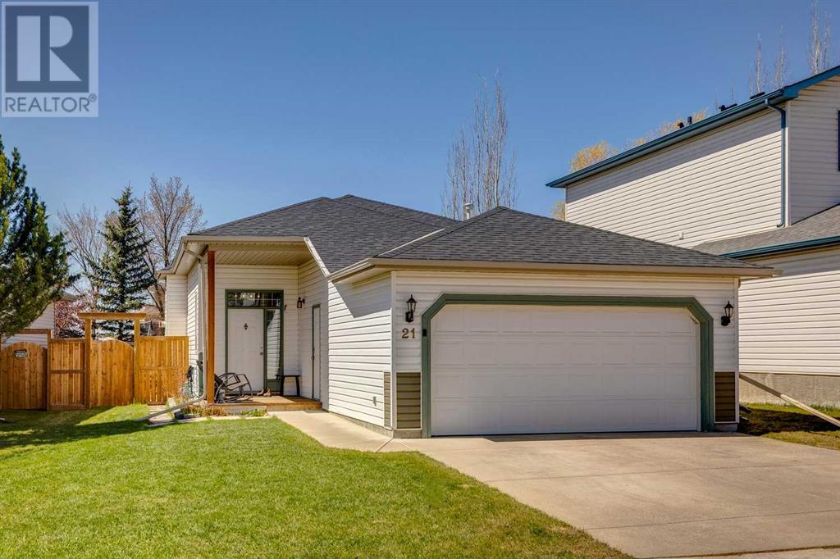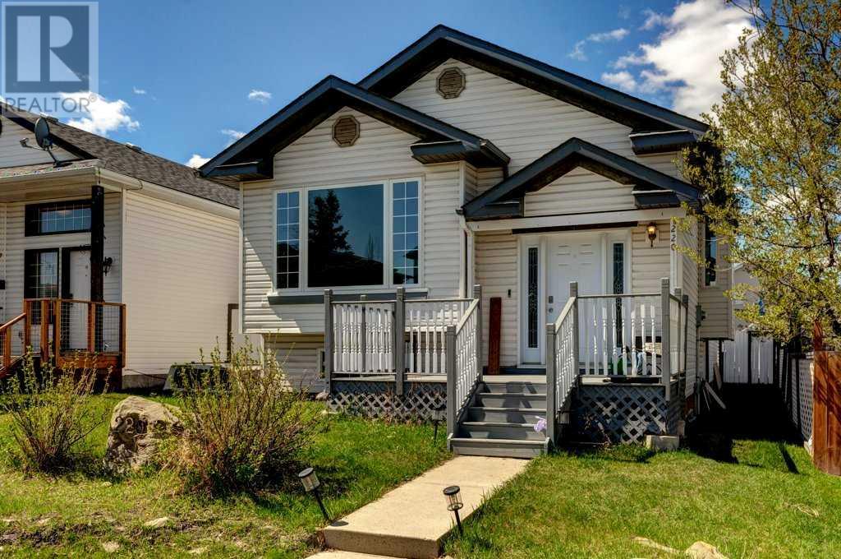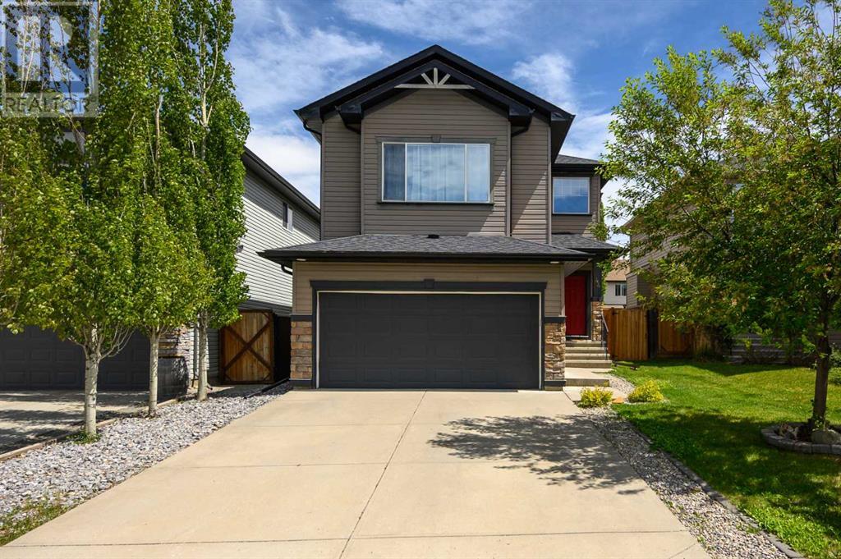Free account required
Unlock the full potential of your property search with a free account! Here's what you'll gain immediate access to:
- Exclusive Access to Every Listing
- Personalized Search Experience
- Favorite Properties at Your Fingertips
- Stay Ahead with Email Alerts
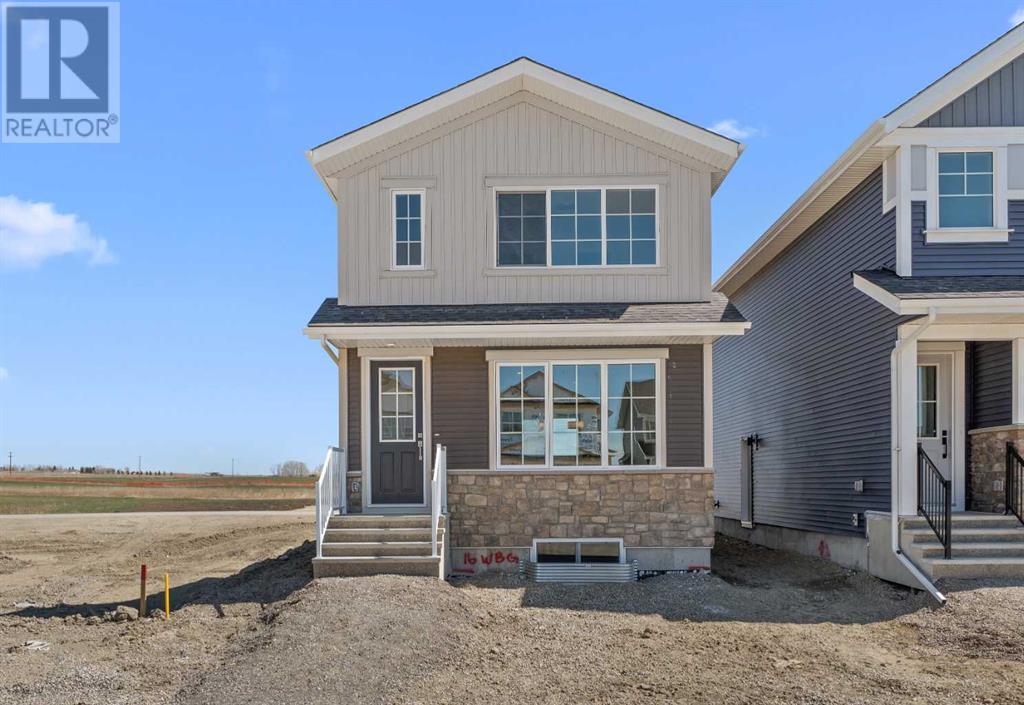
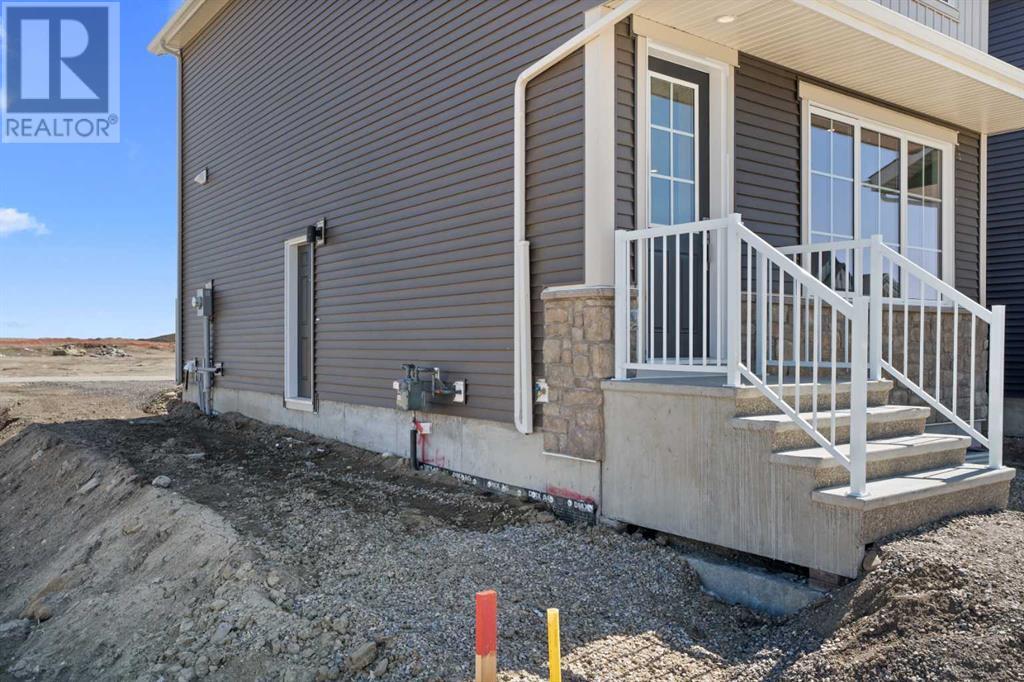
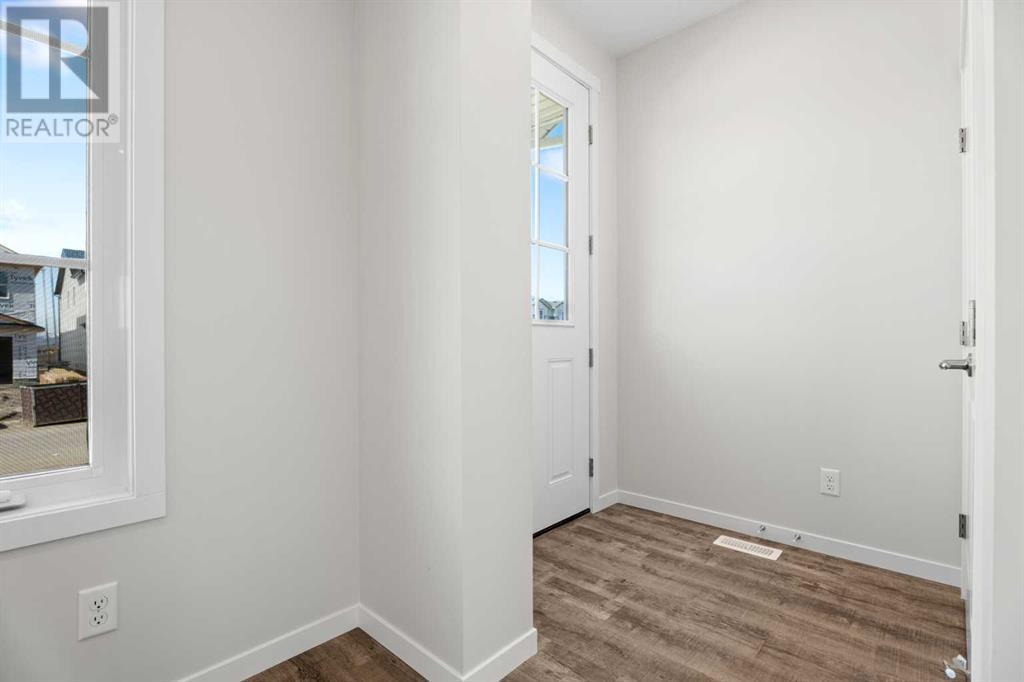
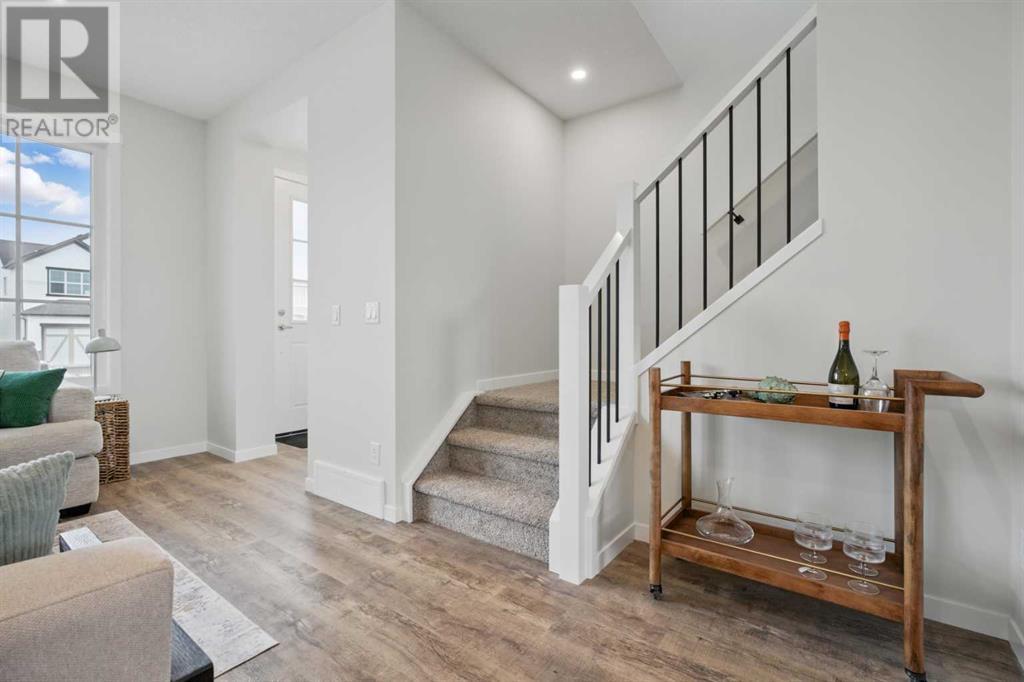
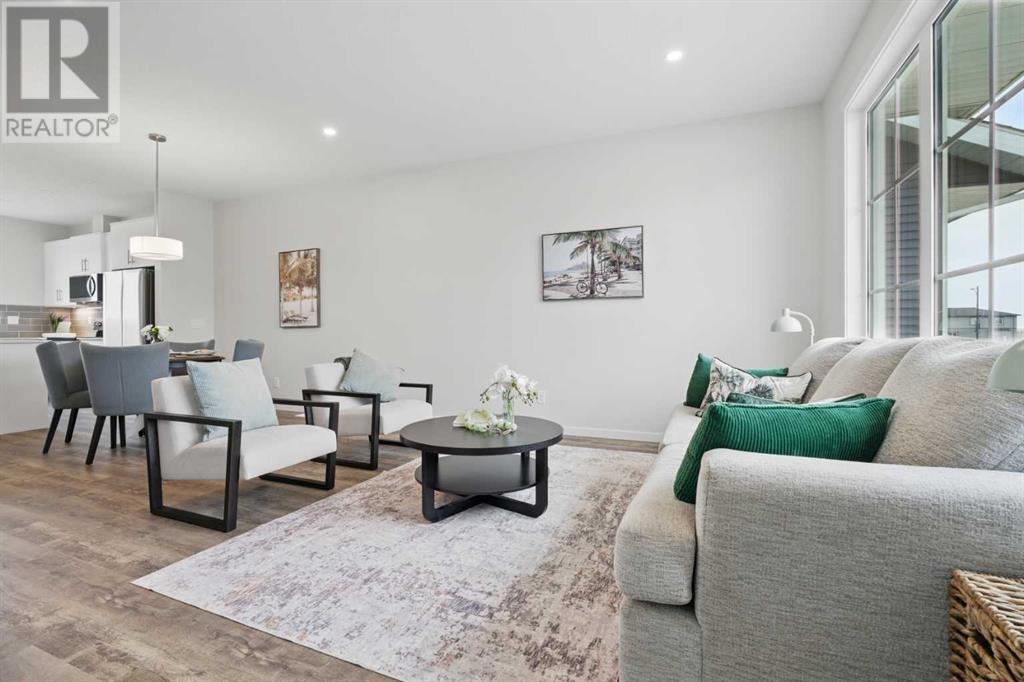
$615,000
16 Wedderburn Gate
Okotoks, Alberta, Alberta, T1S5X2
MLS® Number: A2215964
Property description
Why Wait to Build? Your Brand New Dream Home in Wedderburn Awaits!Welcome to this beautiful, move-in ready detached home in the desirable community of Wedderburn in Okotoks. Offering the perfect blend of modern design and thoughtful functionality, this 3 bedroom, 2.5 bathroom home is ideal for families, professionals, or investors looking for suite potential (pending town approval)Step inside to a bright and open floor plan that’s perfect for everyday living and entertaining. The stunning white kitchen is the heart of the home, featuring sleek cabinetry, stainless steel appliances, quartz countertops, and a spacious island that invites gathering. The open-concept living and dining areas are filled with natural light, creating a warm and inviting space.Upstairs, you’ll find three generously sized bedrooms, including a primary suite with a walk-in closet and a private ensuite bathroom. The upper floor also offers a convenient laundry area and full bathroom for added ease.A separate side entrance provides excellent potential for a future basement suite (pending town approval)—ideal for multi-generational living or rental income.Located in the family-friendly community of Wedderburn, you're close to parks, schools, pathways, and all the small-town charm that Okotoks has to offer—just minutes from Calgary.This is your opportunity to own a new home with full warranty in place without the wait!! Book your showing today!!!
Building information
Type
*****
Appliances
*****
Basement Development
*****
Basement Features
*****
Basement Type
*****
Constructed Date
*****
Construction Material
*****
Construction Style Attachment
*****
Cooling Type
*****
Exterior Finish
*****
Flooring Type
*****
Foundation Type
*****
Half Bath Total
*****
Heating Type
*****
Size Interior
*****
Stories Total
*****
Total Finished Area
*****
Land information
Amenities
*****
Fence Type
*****
Size Depth
*****
Size Frontage
*****
Size Irregular
*****
Size Total
*****
Rooms
Main level
Pantry
*****
Living room
*****
Kitchen
*****
Hall
*****
Foyer
*****
Dining room
*****
2pc Bathroom
*****
Second level
Other
*****
Other
*****
Primary Bedroom
*****
Bedroom
*****
Bedroom
*****
4pc Bathroom
*****
3pc Bathroom
*****
Main level
Pantry
*****
Living room
*****
Kitchen
*****
Hall
*****
Foyer
*****
Dining room
*****
2pc Bathroom
*****
Second level
Other
*****
Other
*****
Primary Bedroom
*****
Bedroom
*****
Bedroom
*****
4pc Bathroom
*****
3pc Bathroom
*****
Main level
Pantry
*****
Living room
*****
Kitchen
*****
Hall
*****
Foyer
*****
Dining room
*****
2pc Bathroom
*****
Second level
Other
*****
Other
*****
Primary Bedroom
*****
Bedroom
*****
Bedroom
*****
4pc Bathroom
*****
3pc Bathroom
*****
Main level
Pantry
*****
Living room
*****
Kitchen
*****
Hall
*****
Foyer
*****
Dining room
*****
2pc Bathroom
*****
Second level
Other
*****
Courtesy of CIR Realty
Book a Showing for this property
Please note that filling out this form you'll be registered and your phone number without the +1 part will be used as a password.
