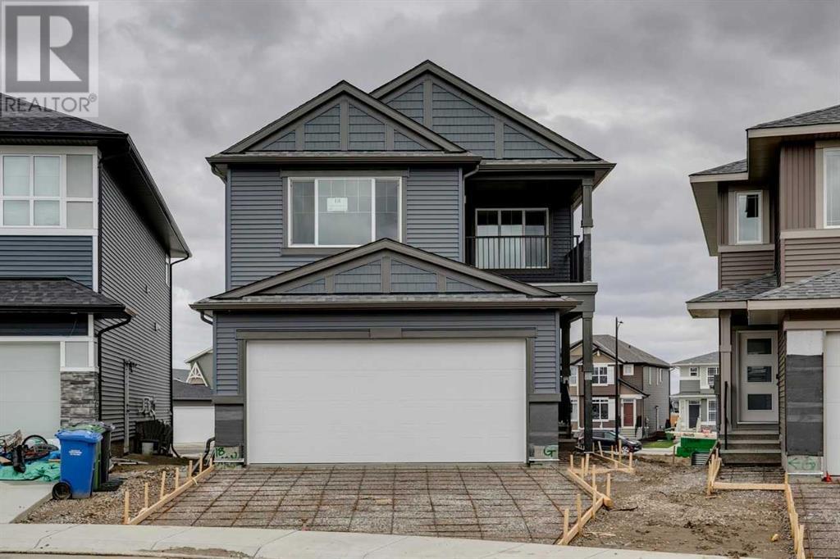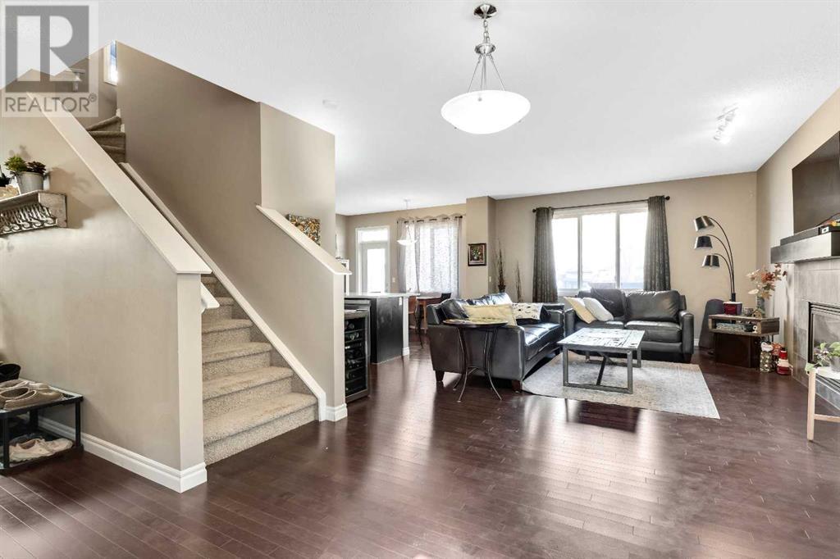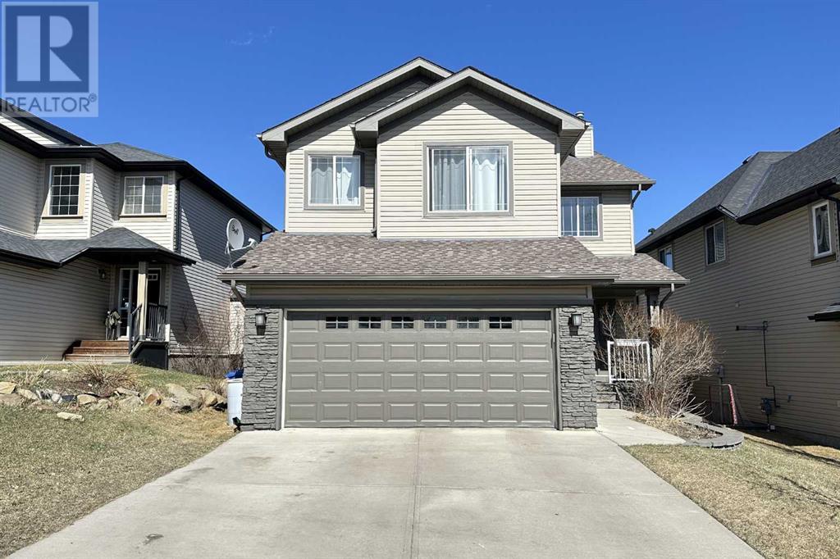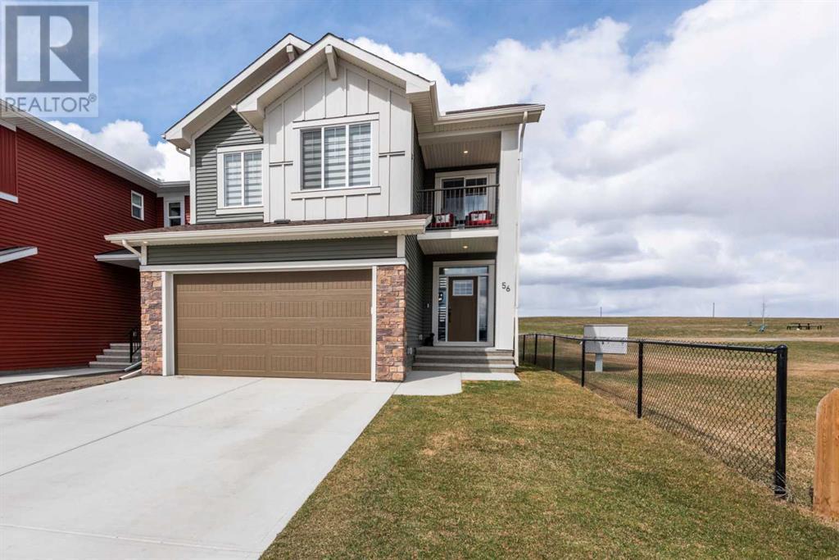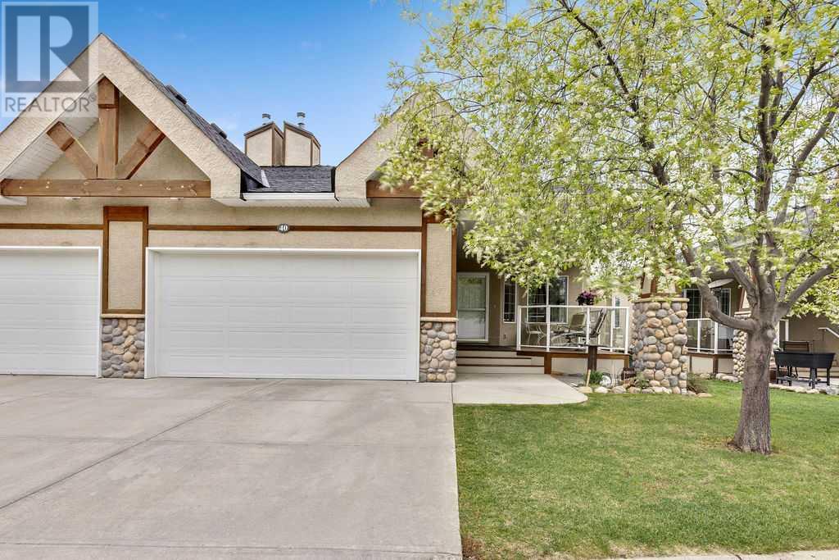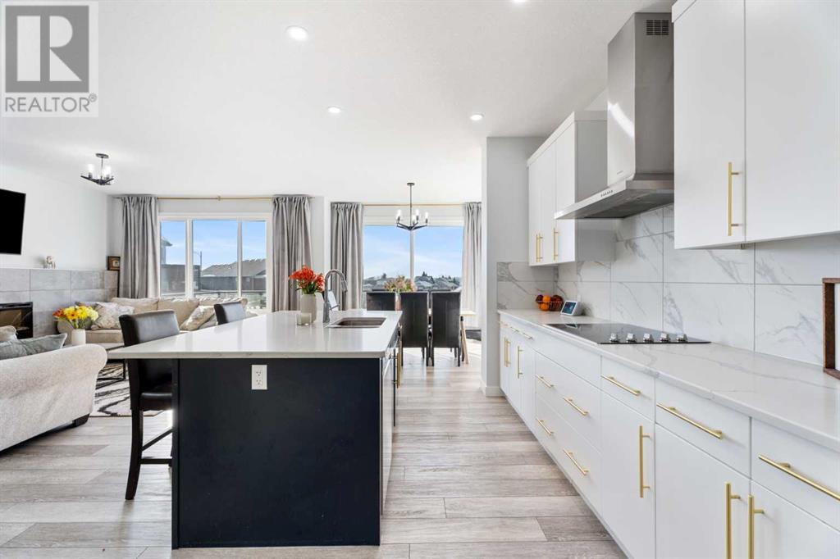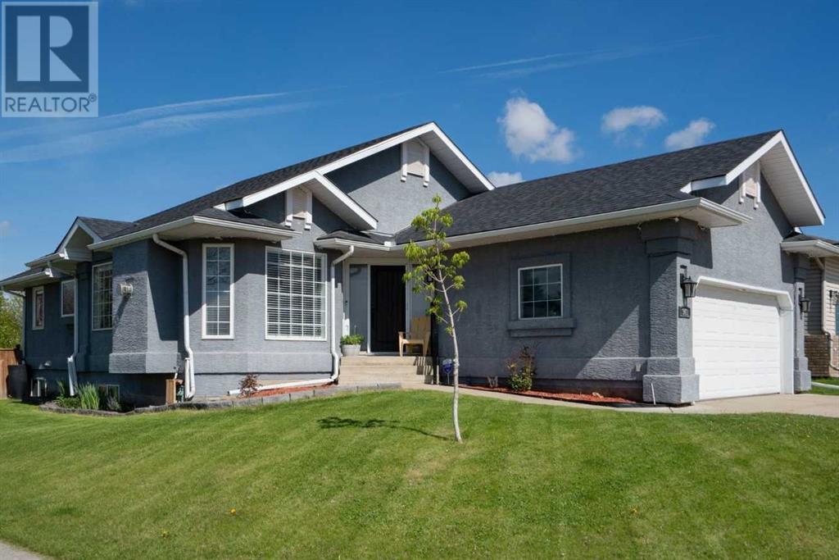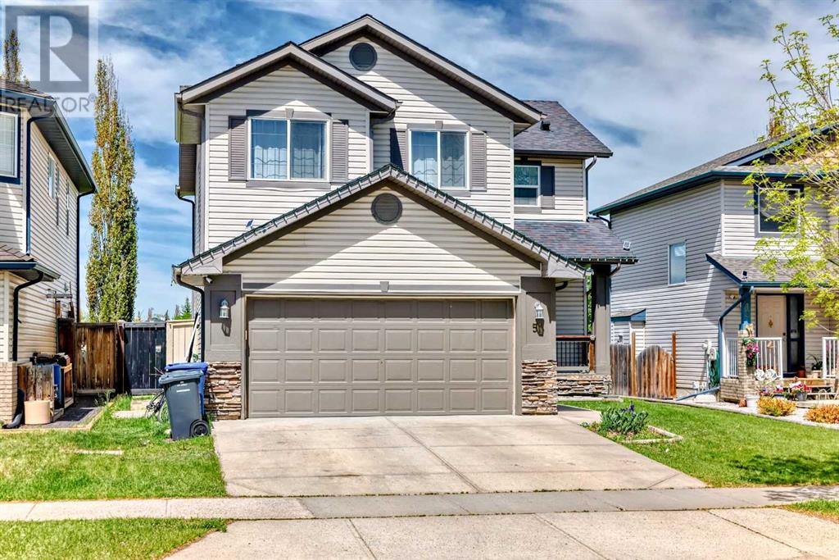Free account required
Unlock the full potential of your property search with a free account! Here's what you'll gain immediate access to:
- Exclusive Access to Every Listing
- Personalized Search Experience
- Favorite Properties at Your Fingertips
- Stay Ahead with Email Alerts


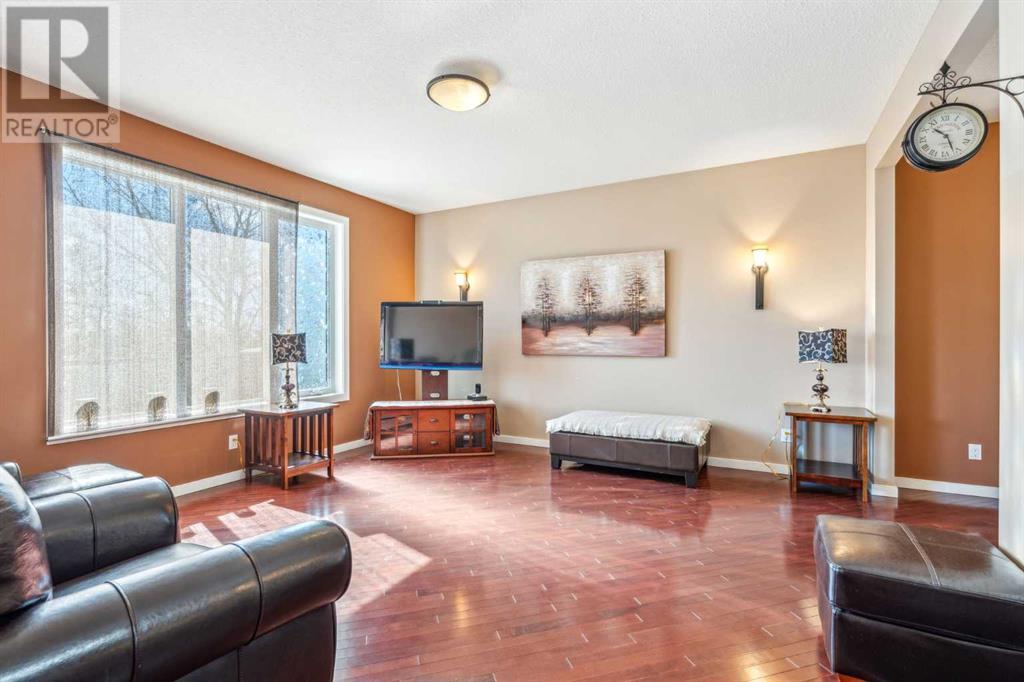
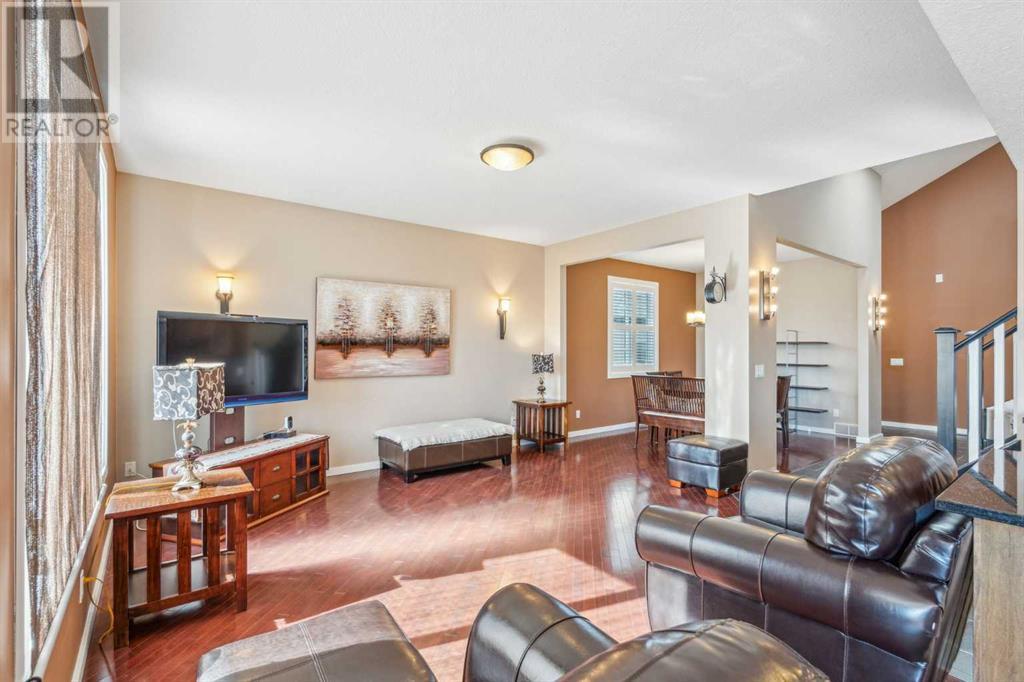
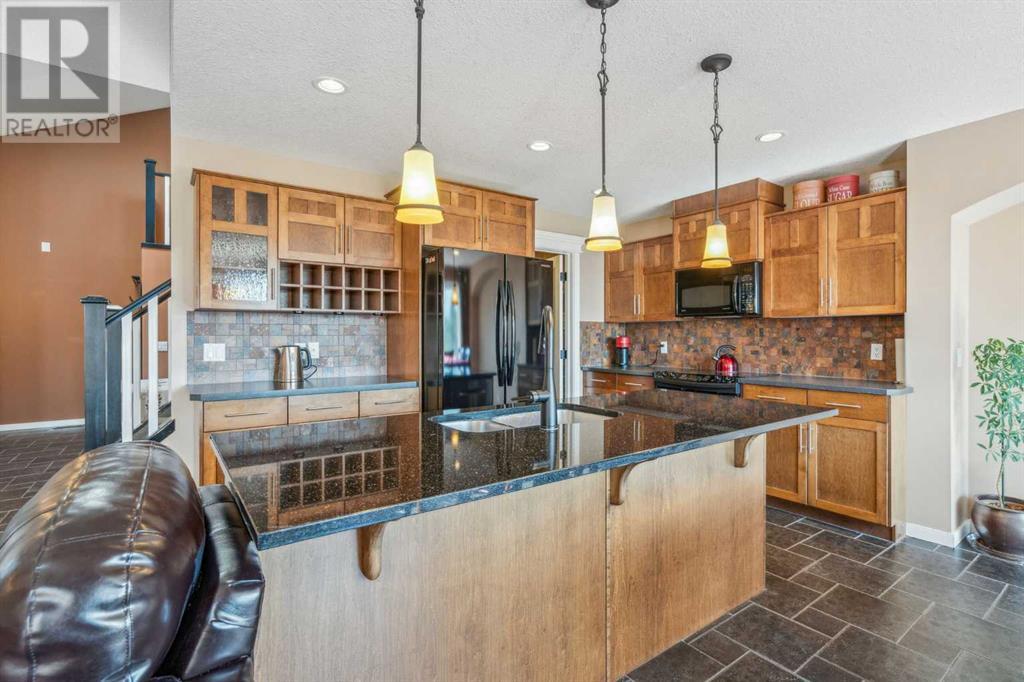
$789,000
358 Crystal Green Rise
Okotoks, Alberta, Alberta, T1S2N6
MLS® Number: A2216048
Property description
Don’t miss your chance to own one of the few homes in Okotoks backing directly onto the family-friendly Crystal Ridge Golf Course, with breathtaking views of a tranquil pond and natural wooded area. Imagine enjoying your morning coffee from the upper deck, overlooking a peaceful, meadow-like setting.This 2.5-storey home features an open-concept main floor with a spacious kitchen, large island, and breakfast nook—all designed to capture the stunning views. The kitchen also includes ample counter space, a walk-through pantry, and direct access to a generous double-car garage. Adjacent to the kitchen are the dining room and cozy family room, creating the perfect layout for entertaining or family living.Upstairs, the bright and sunny primary bedroom offers two walk-in closets and a 4-piece ensuite. A large loft with a natural gas fireplace provides a versatile second living space, ideal for relaxing or entertaining.The walkout lower level includes a second bedroom, a spa-inspired 4-piece bathroom, and a large custom walk-in closet with built-in shelving. There's also a flexible area perfect for a home office, gym, hobby room, or media space. Step out onto the lower patio, which opens to a charming wooden deck with rustic, cabin-style appeal.Situated on a quiet cul-de-sac, this home offers privacy and tranquility, with lawn care and snow removal included through the Homeowners Association. You’ll also enjoy full access to the Crystal Ridge private lake—swimming, kayaking, skating, and fishing await, along with picnic areas, beach volleyball, fire pits, and barbecues.This unique home truly has it all—location, lifestyle, and views. Call today to book your private showing!
Building information
Type
*****
Amenities
*****
Appliances
*****
Basement Development
*****
Basement Features
*****
Basement Type
*****
Constructed Date
*****
Construction Material
*****
Construction Style Attachment
*****
Cooling Type
*****
Exterior Finish
*****
Fireplace Present
*****
FireplaceTotal
*****
Fire Protection
*****
Flooring Type
*****
Foundation Type
*****
Half Bath Total
*****
Heating Fuel
*****
Heating Type
*****
Size Interior
*****
Stories Total
*****
Total Finished Area
*****
Land information
Amenities
*****
Fence Type
*****
Size Depth
*****
Size Frontage
*****
Size Irregular
*****
Size Total
*****
Surface Water
*****
Rooms
Main level
2pc Bathroom
*****
Laundry room
*****
Foyer
*****
Breakfast
*****
Kitchen
*****
Dining room
*****
Living room
*****
Lower level
Furnace
*****
5pc Bathroom
*****
Other
*****
Recreational, Games room
*****
Bedroom
*****
Second level
4pc Bathroom
*****
Loft
*****
Primary Bedroom
*****
Main level
2pc Bathroom
*****
Laundry room
*****
Foyer
*****
Breakfast
*****
Kitchen
*****
Dining room
*****
Living room
*****
Lower level
Furnace
*****
5pc Bathroom
*****
Other
*****
Recreational, Games room
*****
Bedroom
*****
Second level
4pc Bathroom
*****
Loft
*****
Primary Bedroom
*****
Courtesy of Optimum Realty Group
Book a Showing for this property
Please note that filling out this form you'll be registered and your phone number without the +1 part will be used as a password.
