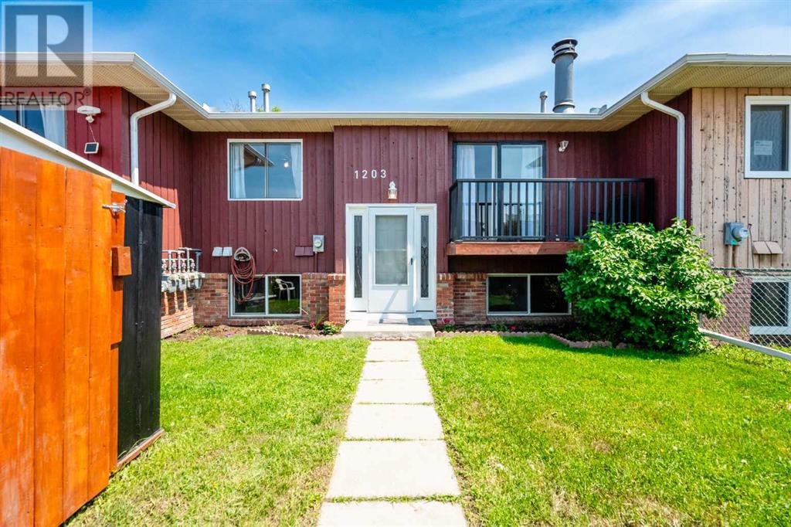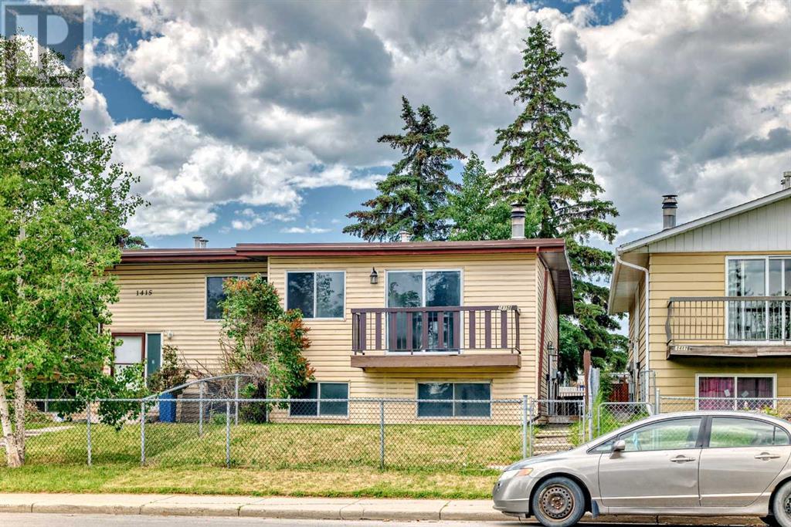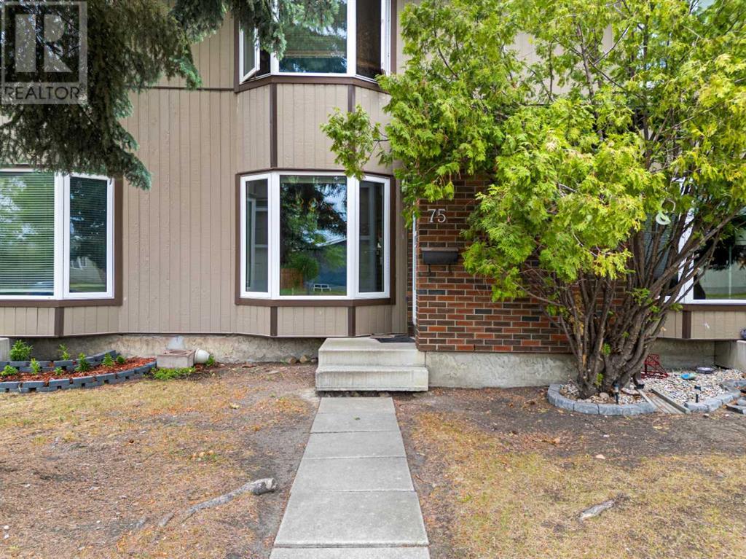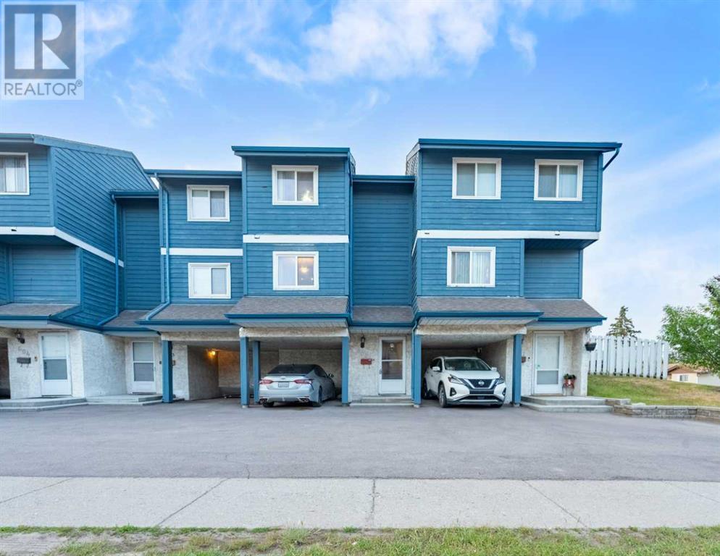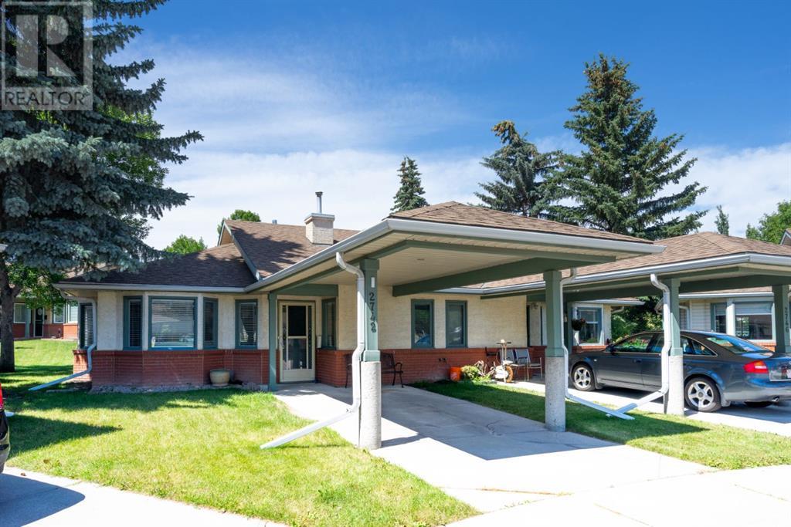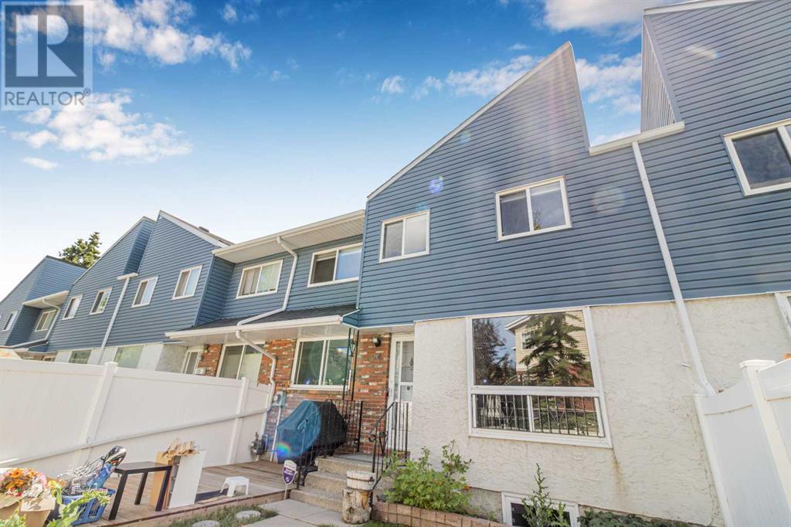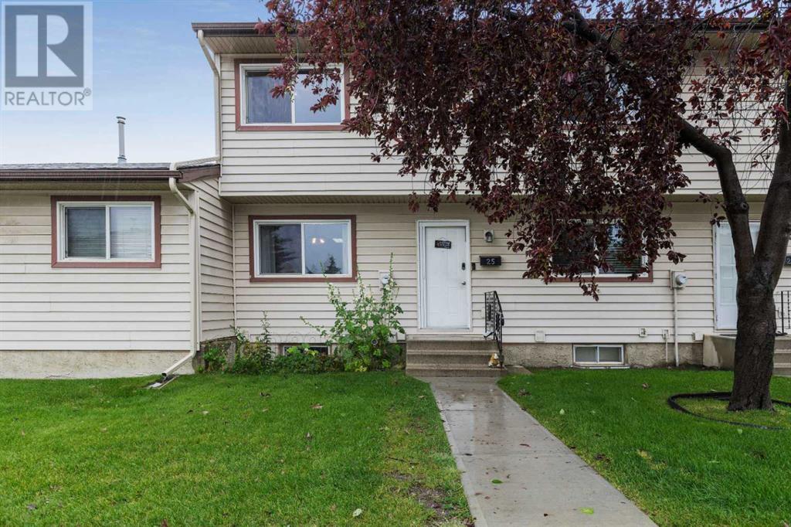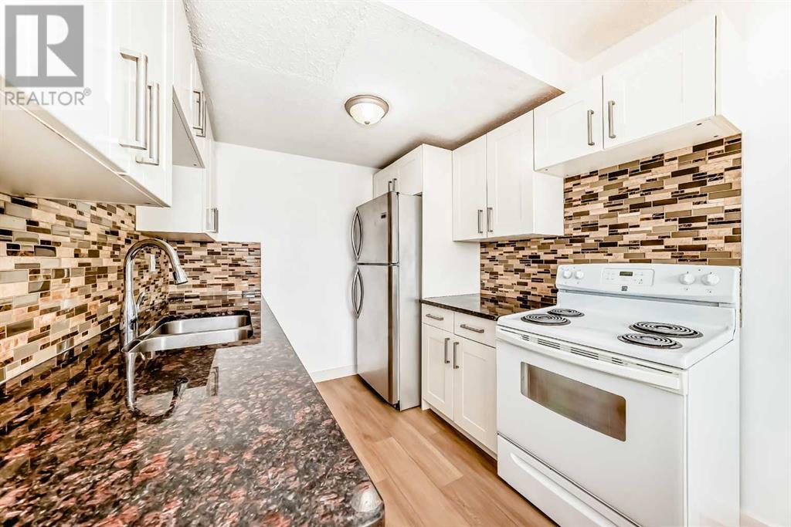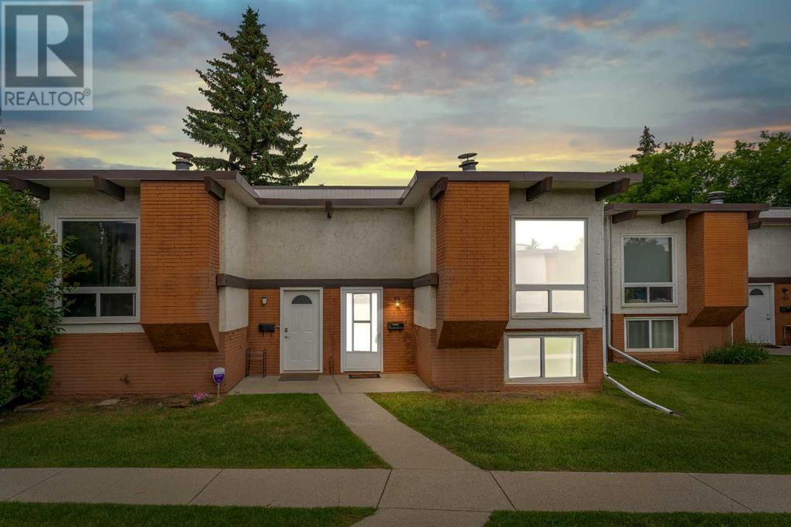Free account required
Unlock the full potential of your property search with a free account! Here's what you'll gain immediate access to:
- Exclusive Access to Every Listing
- Personalized Search Experience
- Favorite Properties at Your Fingertips
- Stay Ahead with Email Alerts
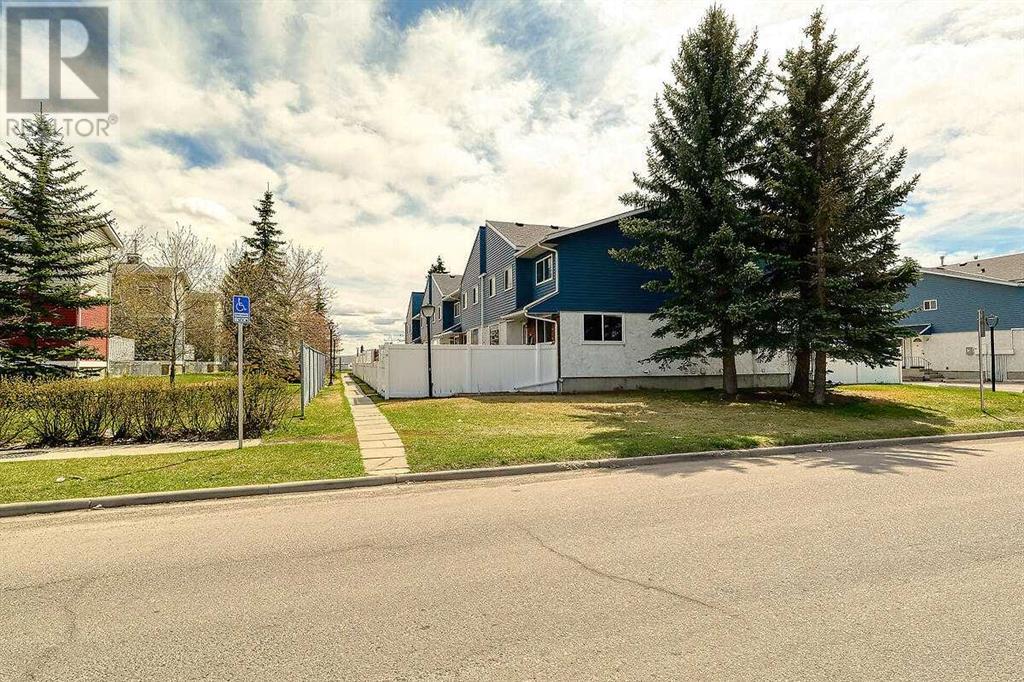
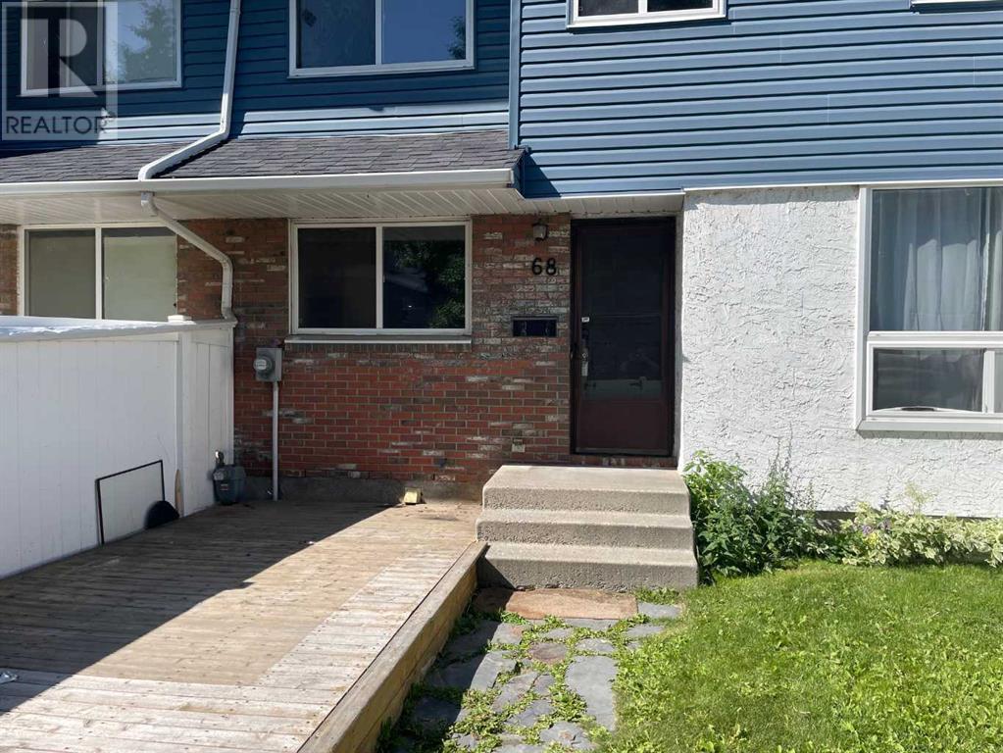
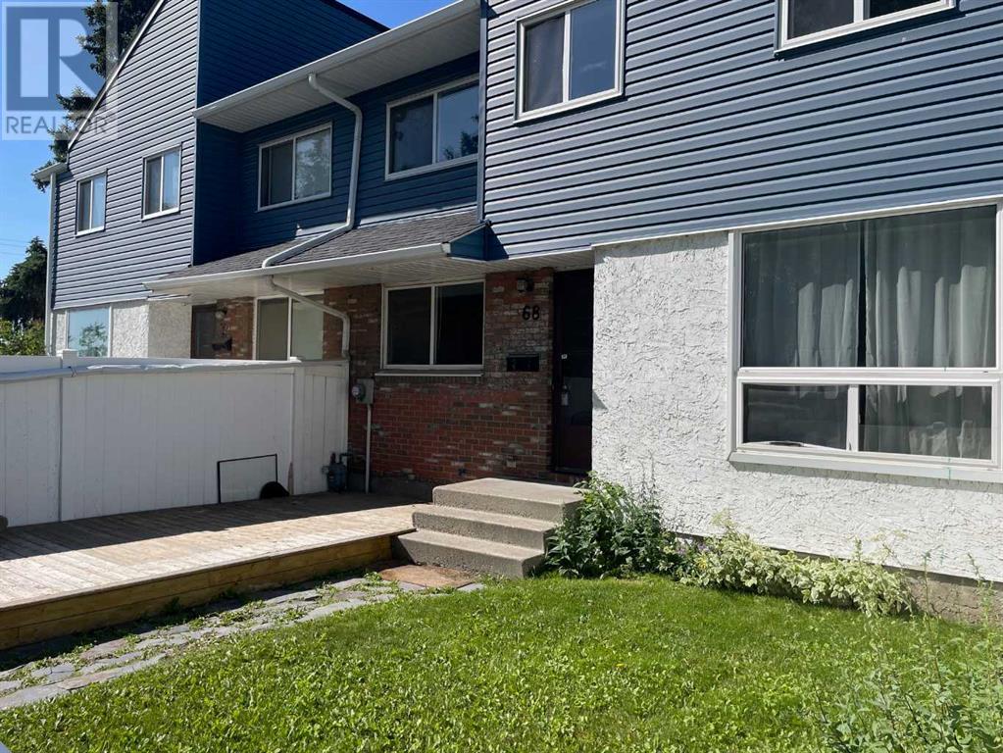
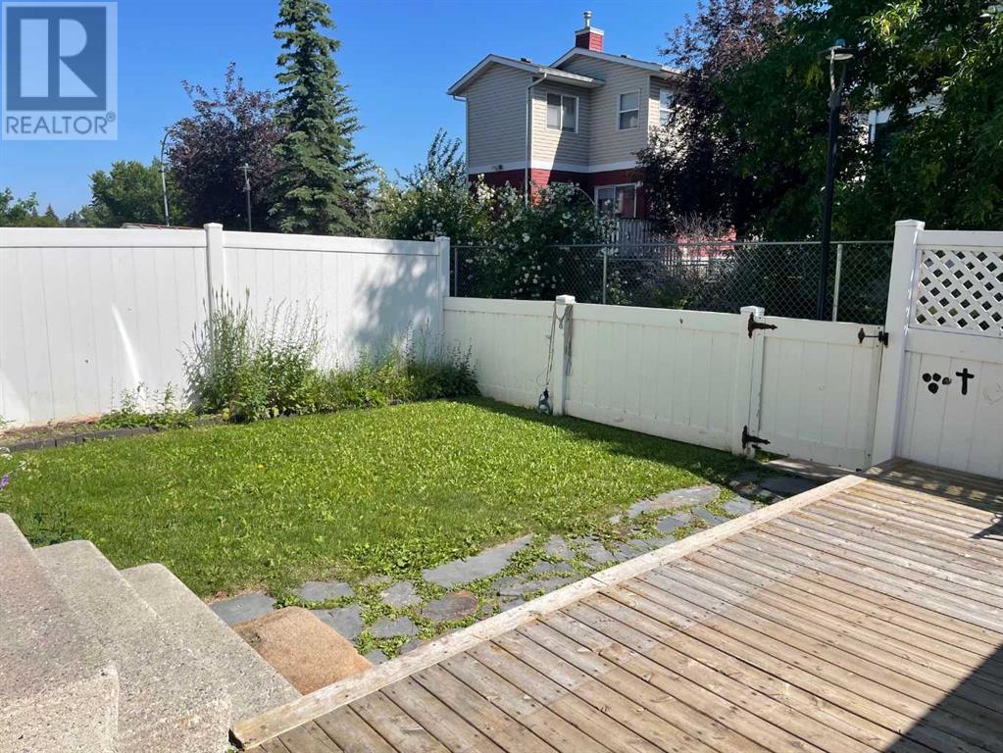
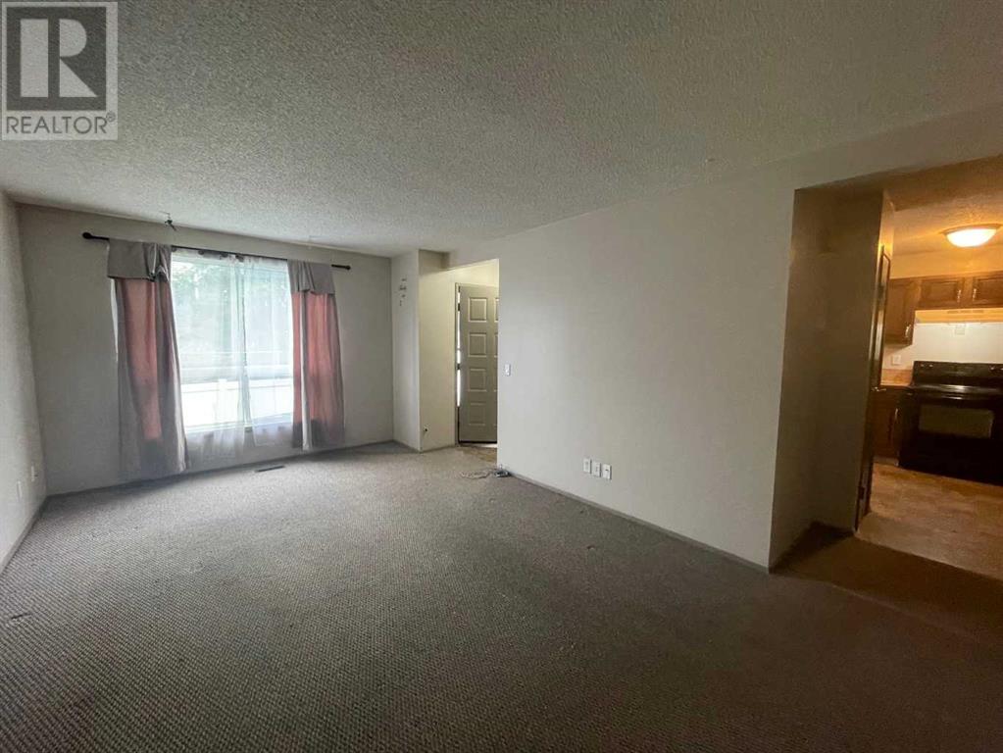
$274,900
68, 4769 Hubalta Road SE
Calgary, Alberta, Alberta, T2B2N9
MLS® Number: A2216091
Property description
Charming 3-Bedroom Townhouse in Dover – Ideal for Homeowners or InvestorsWelcome to this spacious and light-filled three-bedroom, one-and-a-half-bath, two-story townhouse located in the desirable community of Dover. The main floor boasts a bright living room that flows seamlessly into the dining area—perfect for everyday living and entertaining. The kitchen features dual sinks, black appliances, ample counter space, and plenty of storage. A convenient half bath is located on the main floor for guests and added comfort. Upstairs, you’ll find a full bathroom and three generously sized bedrooms, each offering large windows that fill the rooms with natural light and include ample closet space. The unfinished basement includes a laundry area and a large open space—ready for your future development ideas. Enjoy a private, fully fenced backyard with a spacious deck, ideal for relaxing, entertaining, or letting pets roam safely. Located close to parks, schools, amenities, and major commuting routes, this home is perfectly situated for convenience. Vacant possession for your new home this summer. Don’t miss the full Virtual Tour! PRICE REDUCED TO SELL!
Building information
Type
*****
Appliances
*****
Basement Development
*****
Basement Type
*****
Constructed Date
*****
Construction Material
*****
Construction Style Attachment
*****
Cooling Type
*****
Exterior Finish
*****
Flooring Type
*****
Foundation Type
*****
Half Bath Total
*****
Heating Fuel
*****
Heating Type
*****
Size Interior
*****
Stories Total
*****
Total Finished Area
*****
Land information
Amenities
*****
Fence Type
*****
Landscape Features
*****
Size Total
*****
Rooms
Main level
Living room
*****
Kitchen
*****
Foyer
*****
Dining room
*****
2pc Bathroom
*****
Lower level
Storage
*****
Laundry room
*****
Second level
Bedroom
*****
Bedroom
*****
Primary Bedroom
*****
4pc Bathroom
*****
Main level
Living room
*****
Kitchen
*****
Foyer
*****
Dining room
*****
2pc Bathroom
*****
Lower level
Storage
*****
Laundry room
*****
Second level
Bedroom
*****
Bedroom
*****
Primary Bedroom
*****
4pc Bathroom
*****
Main level
Living room
*****
Kitchen
*****
Foyer
*****
Dining room
*****
2pc Bathroom
*****
Lower level
Storage
*****
Laundry room
*****
Second level
Bedroom
*****
Bedroom
*****
Primary Bedroom
*****
4pc Bathroom
*****
Main level
Living room
*****
Kitchen
*****
Foyer
*****
Dining room
*****
2pc Bathroom
*****
Lower level
Storage
*****
Laundry room
*****
Second level
Bedroom
*****
Bedroom
*****
Primary Bedroom
*****
4pc Bathroom
*****
Main level
Living room
*****
Kitchen
*****
Foyer
*****
Dining room
*****
2pc Bathroom
*****
Lower level
Storage
*****
Courtesy of RE/MAX Realty Professionals
Book a Showing for this property
Please note that filling out this form you'll be registered and your phone number without the +1 part will be used as a password.
