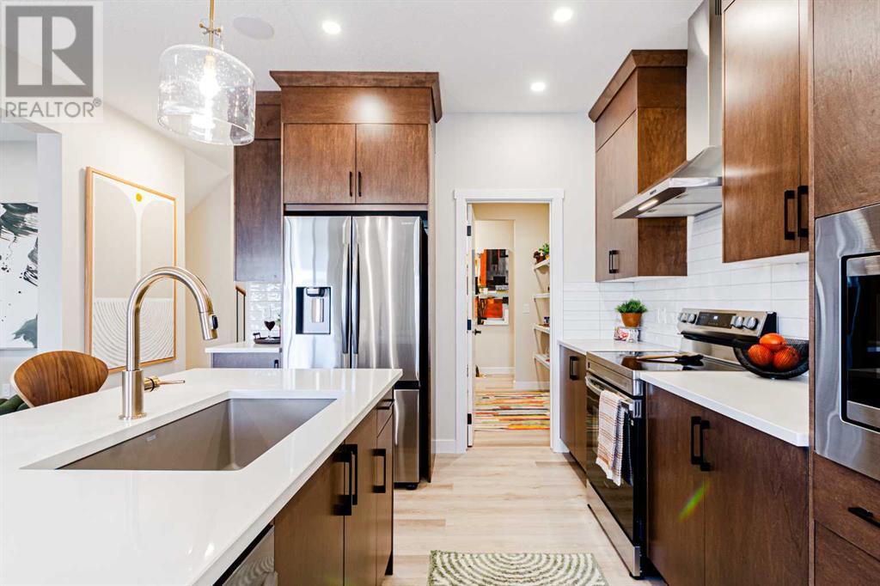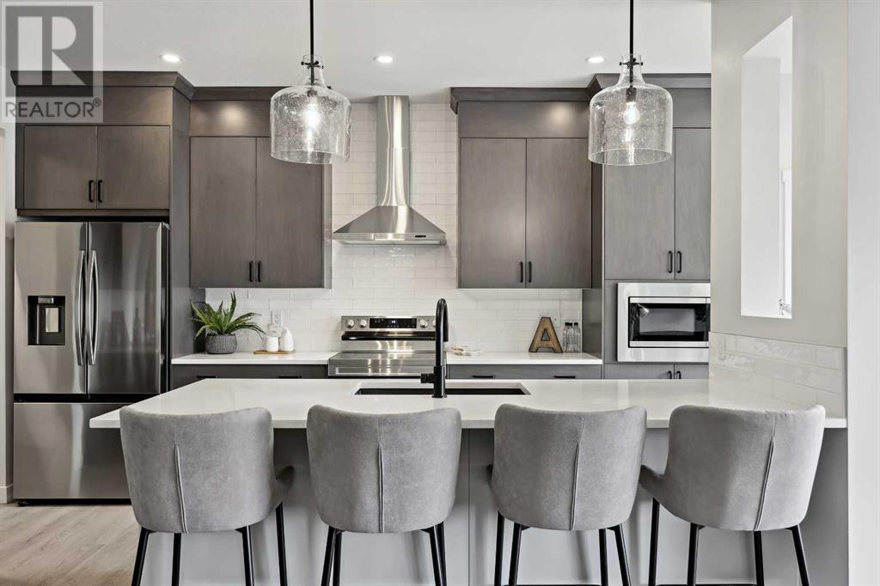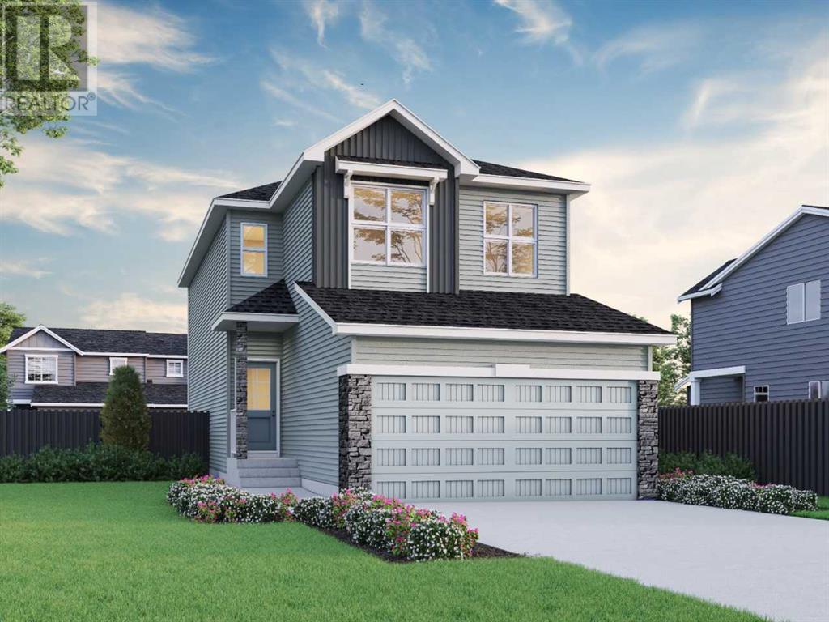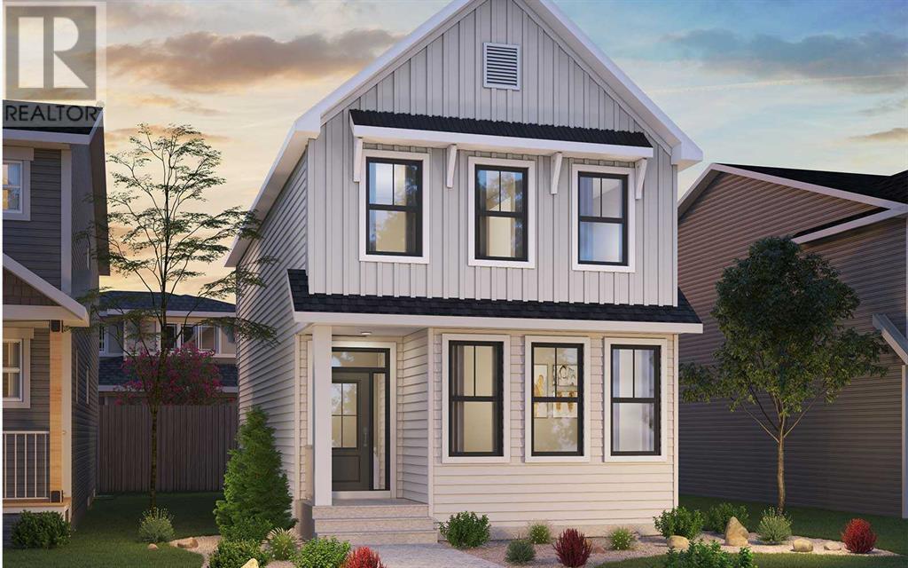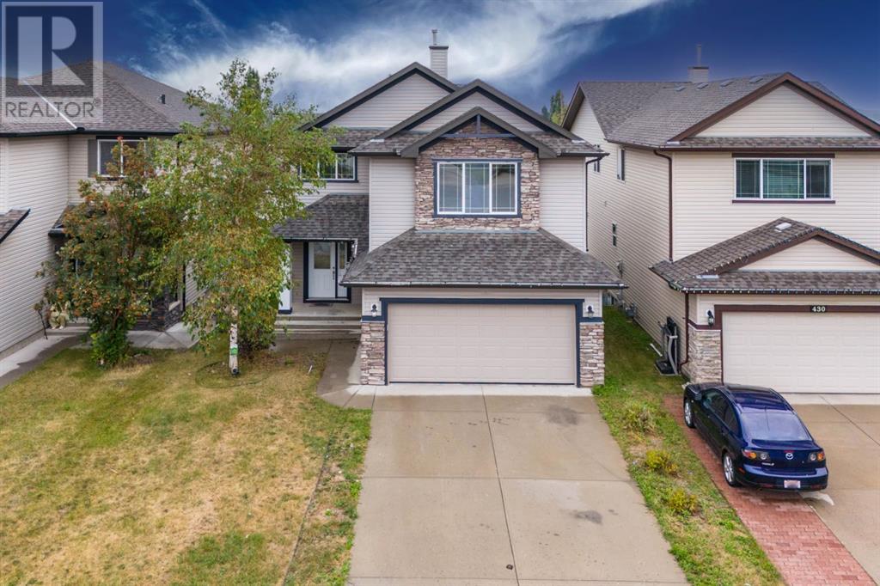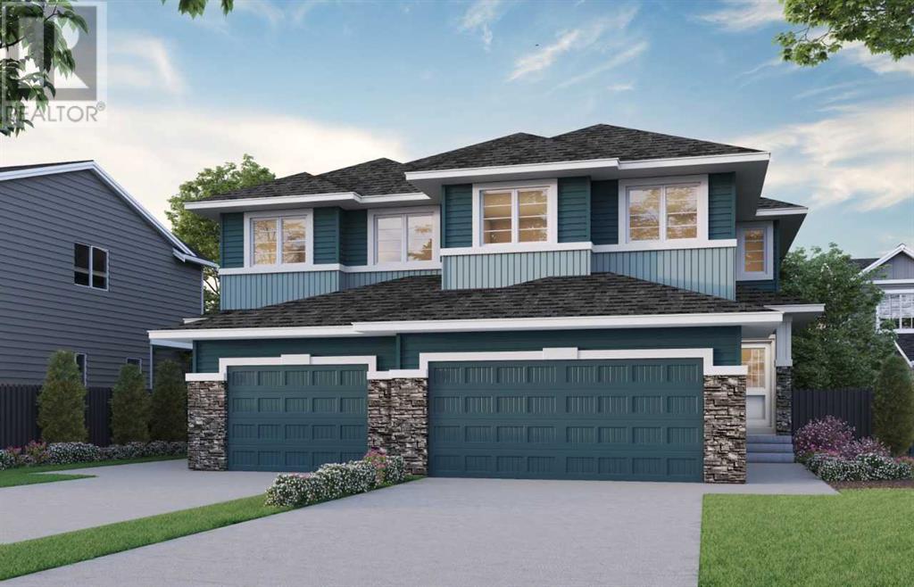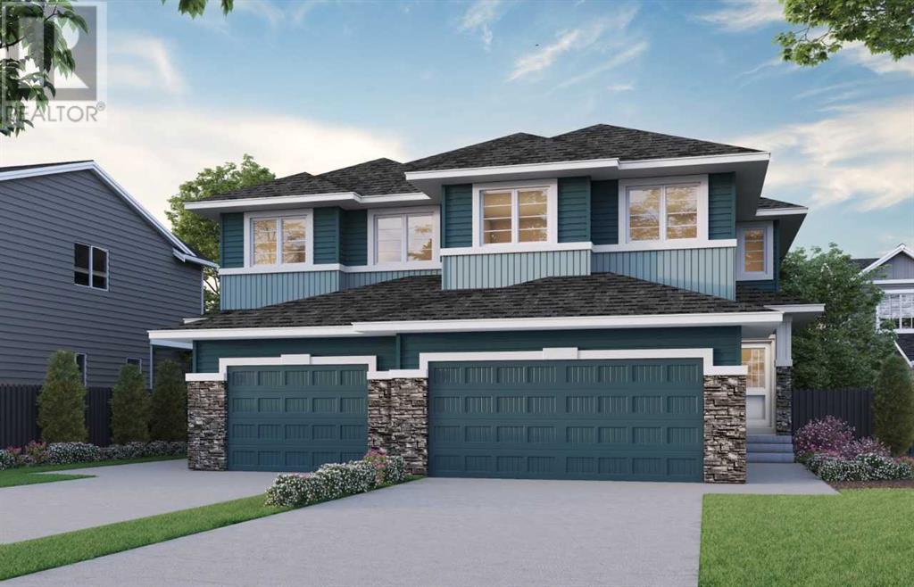Free account required
Unlock the full potential of your property search with a free account! Here's what you'll gain immediate access to:
- Exclusive Access to Every Listing
- Personalized Search Experience
- Favorite Properties at Your Fingertips
- Stay Ahead with Email Alerts
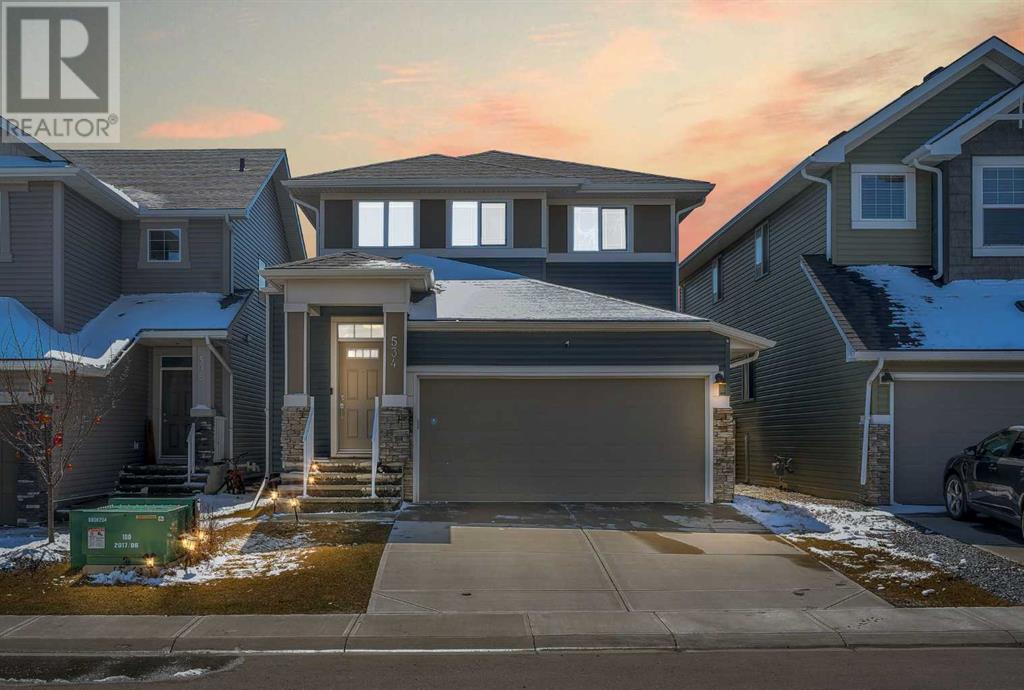
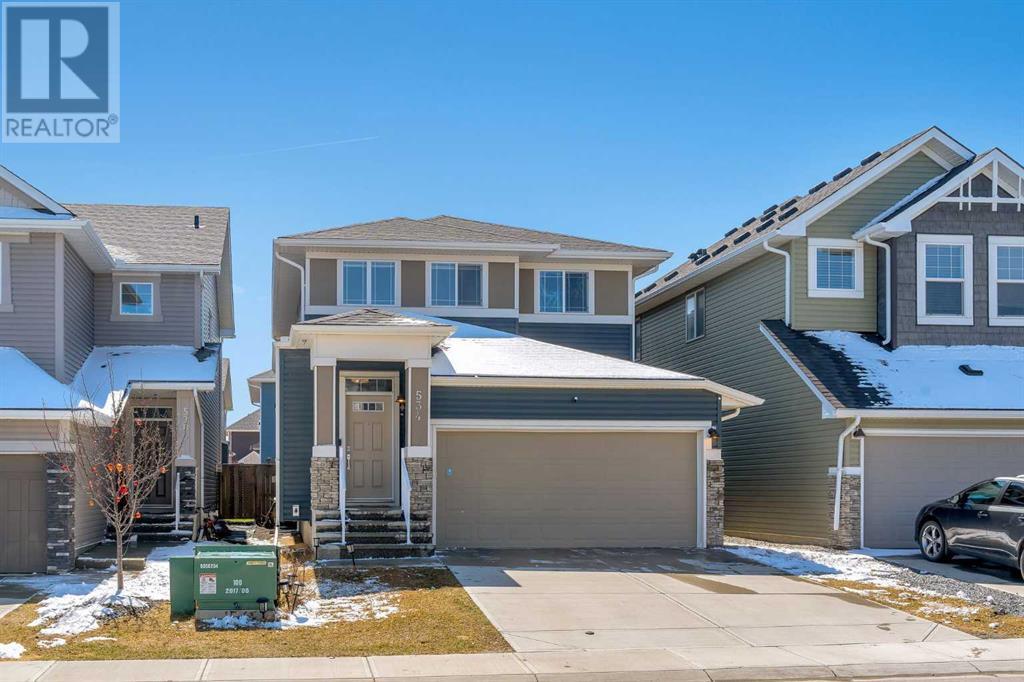
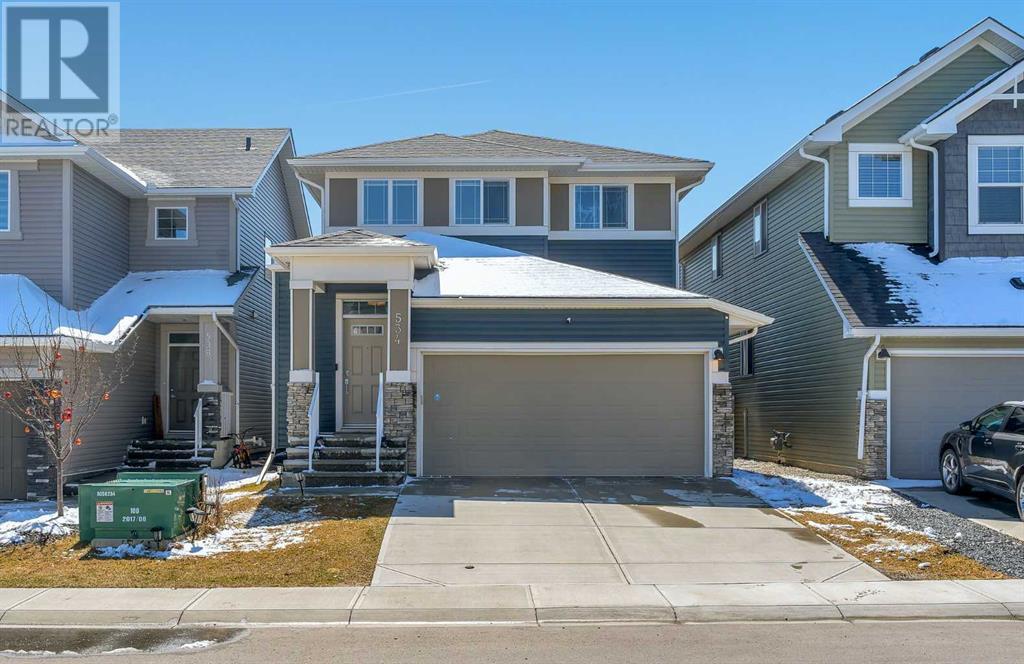
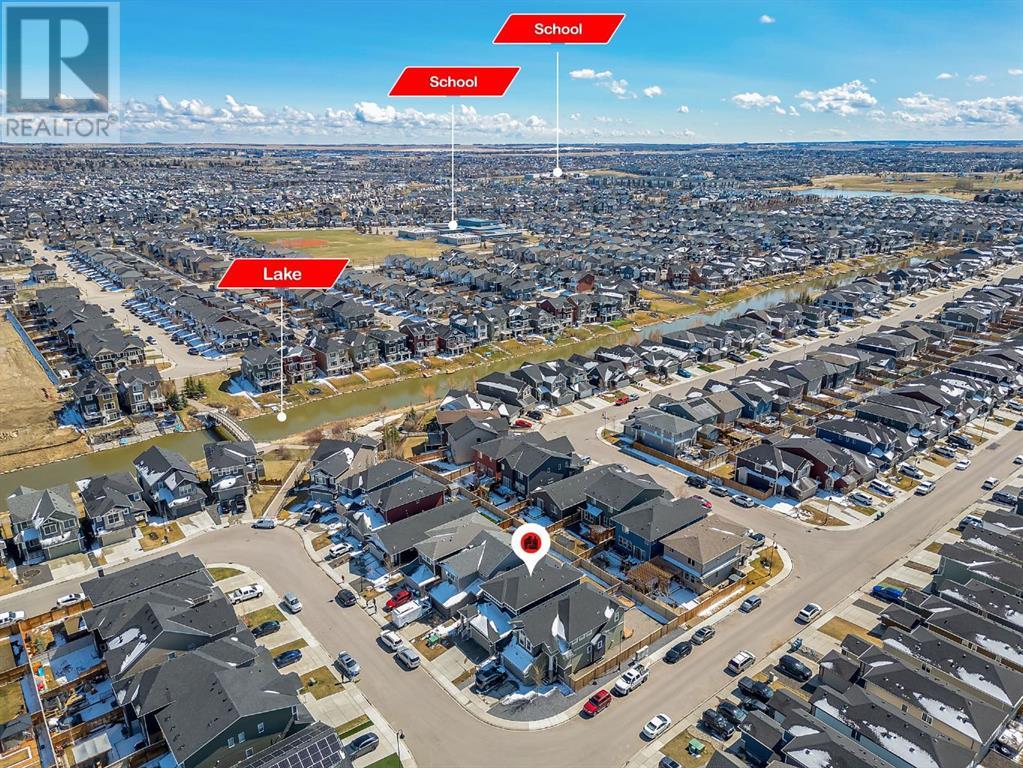
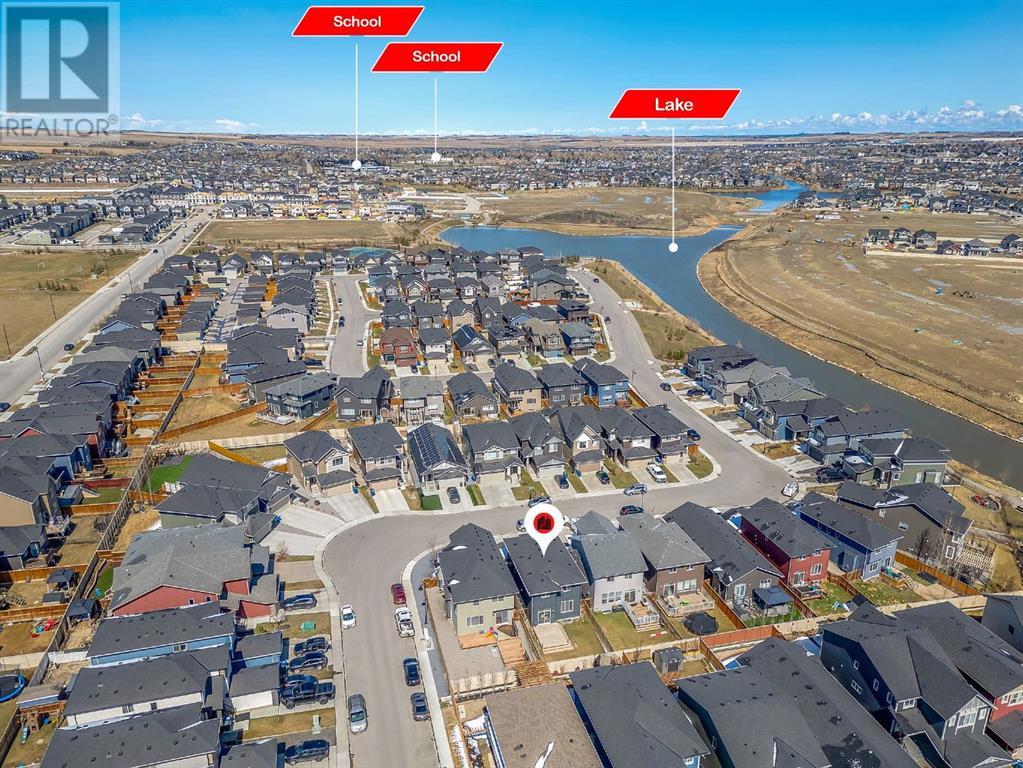
$695,000
534 Bayview Way SW
Airdrie, Alberta, Alberta, T4B5C7
MLS® Number: A2216170
Property description
Welcome to this beautifully maintained home in the sought-after community of Bayview. Originally built by Genesis Builders, this property offers timeless design and modern comfort. Featuring an attached double garage, the home welcomes you with durable laminate flooring on the main level and elegant quartz countertops throughout.The spacious main floor boasts 9-foot ceilings, an inviting gas fireplace in the great room, a functional mudroom, and a stylish kitchen complete with white cabinetry, stainless steel appliances, a walk-through pantry, and ample space for cooking and entertaining.Upstairs, you’ll find a generous bonus room, convenient upper-floor laundry, and three well-sized bedrooms, including a large primary suite with a luxurious 5-piece ensuite featuring a soaker tub, double sinks, a fully tiled shower, and a walk-in closet.Additional highlights include a front landscaping package and a fantastic location just steps from the canals, nearby schools, and all the amenities Airdrie has to offer. This home blends comfort, style, and convenience—perfect for modern family living.
Building information
Type
*****
Appliances
*****
Basement Development
*****
Basement Type
*****
Constructed Date
*****
Construction Material
*****
Construction Style Attachment
*****
Cooling Type
*****
Exterior Finish
*****
Fireplace Present
*****
FireplaceTotal
*****
Flooring Type
*****
Foundation Type
*****
Half Bath Total
*****
Heating Fuel
*****
Heating Type
*****
Size Interior
*****
Stories Total
*****
Total Finished Area
*****
Land information
Amenities
*****
Fence Type
*****
Size Frontage
*****
Size Irregular
*****
Size Total
*****
Rooms
Main level
Office
*****
Living room
*****
Kitchen
*****
Foyer
*****
Dining room
*****
2pc Bathroom
*****
Second level
Other
*****
Primary Bedroom
*****
Laundry room
*****
Family room
*****
Bedroom
*****
Bedroom
*****
5pc Bathroom
*****
4pc Bathroom
*****
Main level
Office
*****
Living room
*****
Kitchen
*****
Foyer
*****
Dining room
*****
2pc Bathroom
*****
Second level
Other
*****
Primary Bedroom
*****
Laundry room
*****
Family room
*****
Bedroom
*****
Bedroom
*****
5pc Bathroom
*****
4pc Bathroom
*****
Courtesy of Prep Ultra
Book a Showing for this property
Please note that filling out this form you'll be registered and your phone number without the +1 part will be used as a password.

