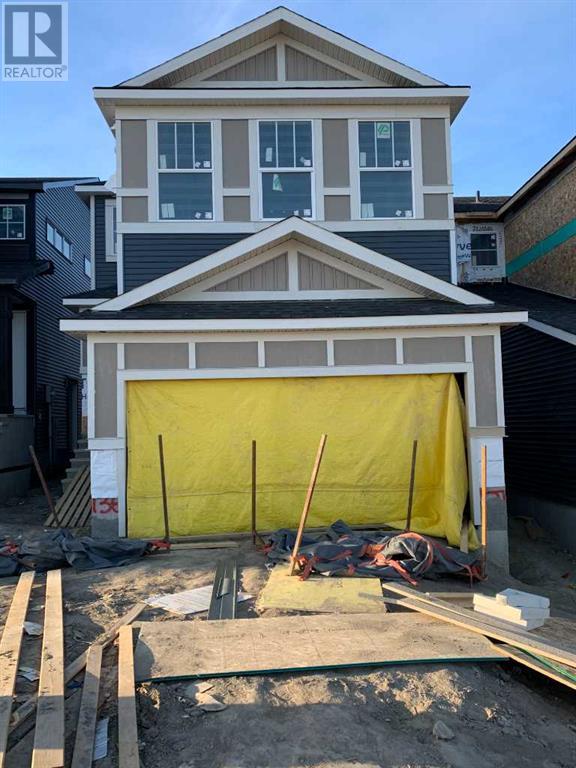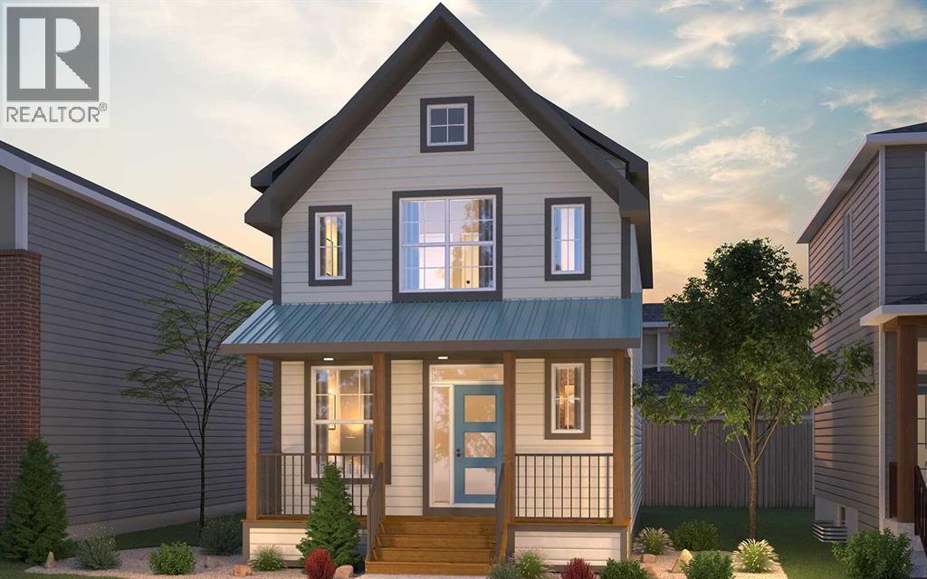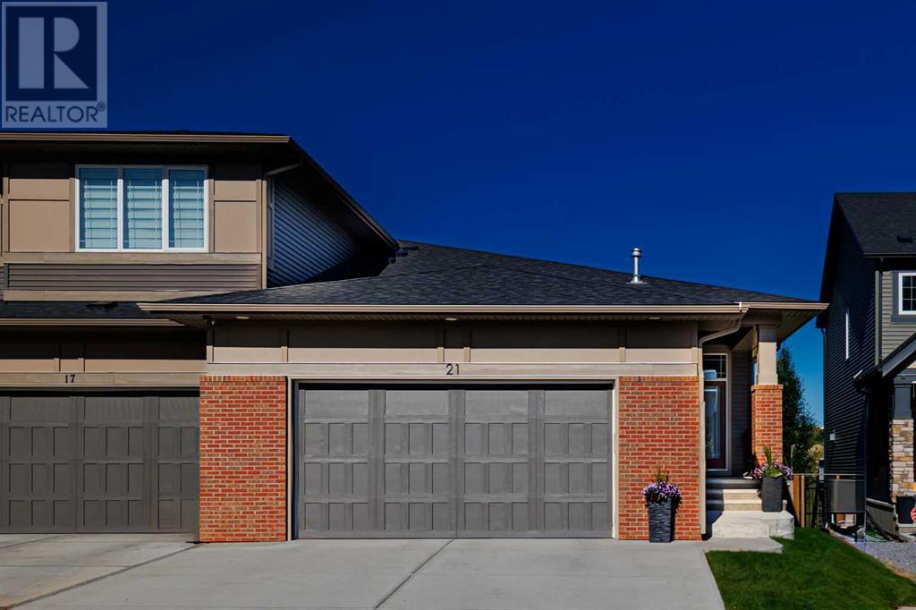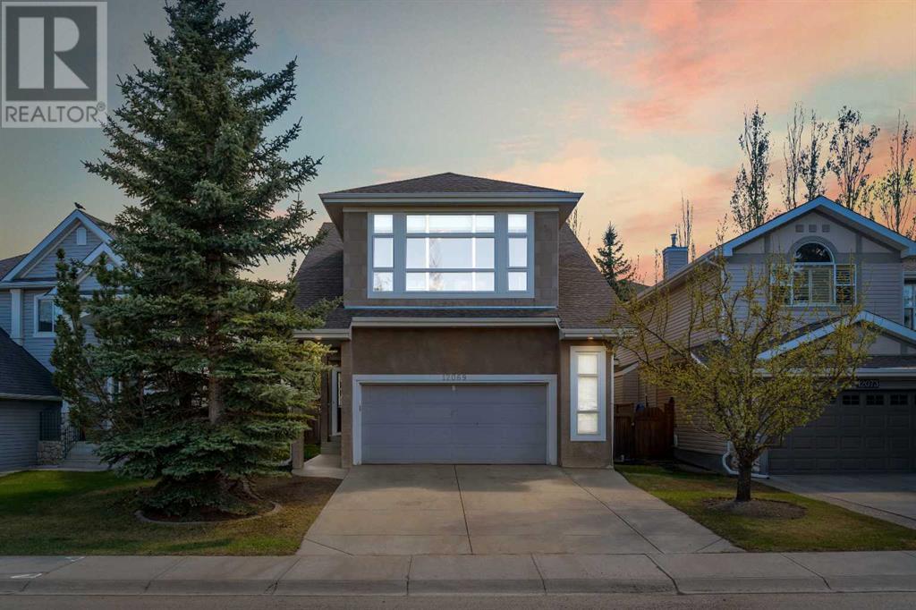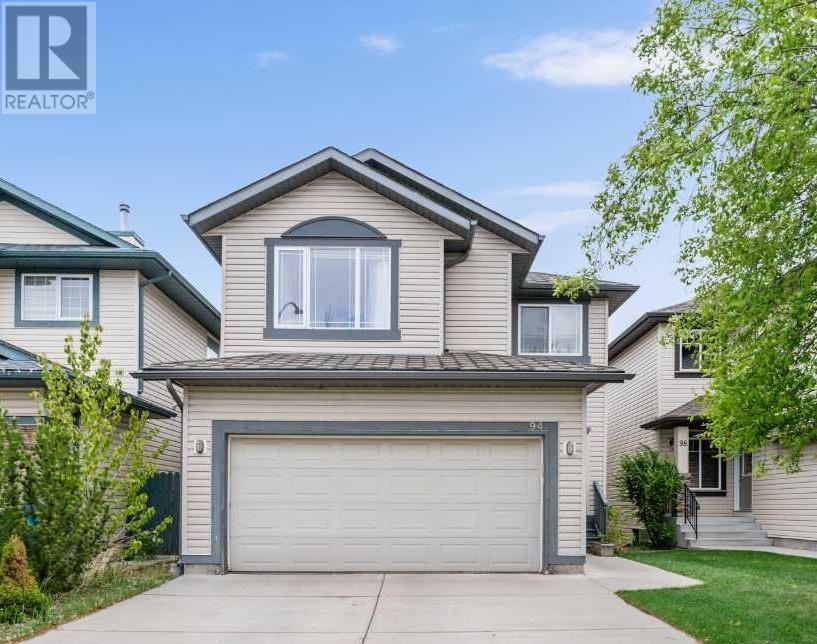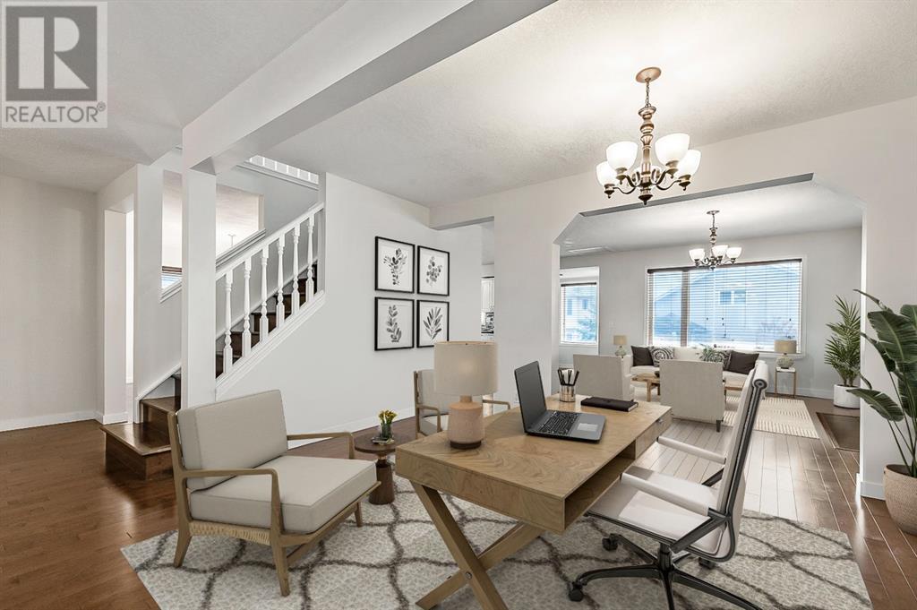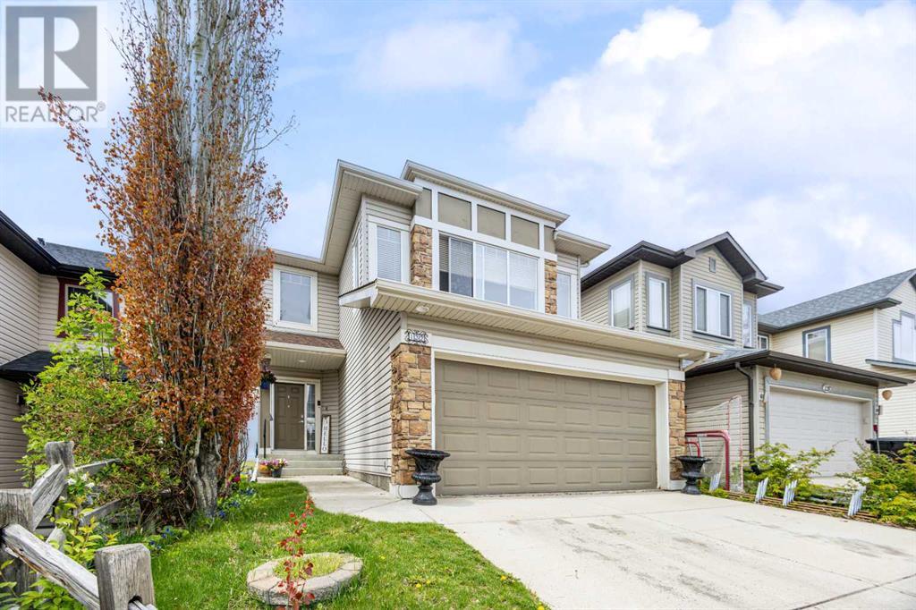Free account required
Unlock the full potential of your property search with a free account! Here's what you'll gain immediate access to:
- Exclusive Access to Every Listing
- Personalized Search Experience
- Favorite Properties at Your Fingertips
- Stay Ahead with Email Alerts
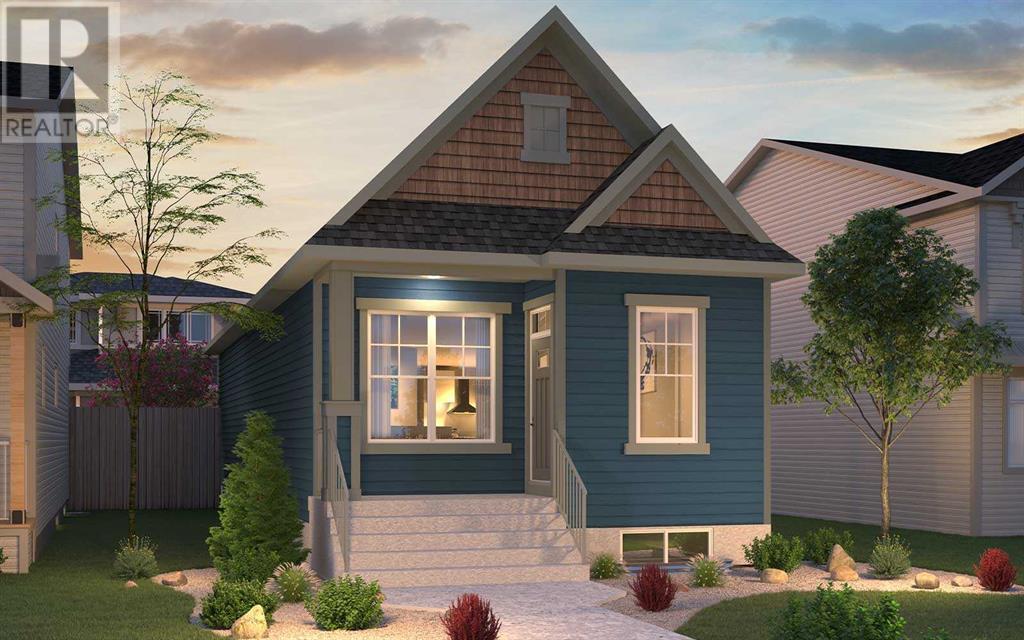


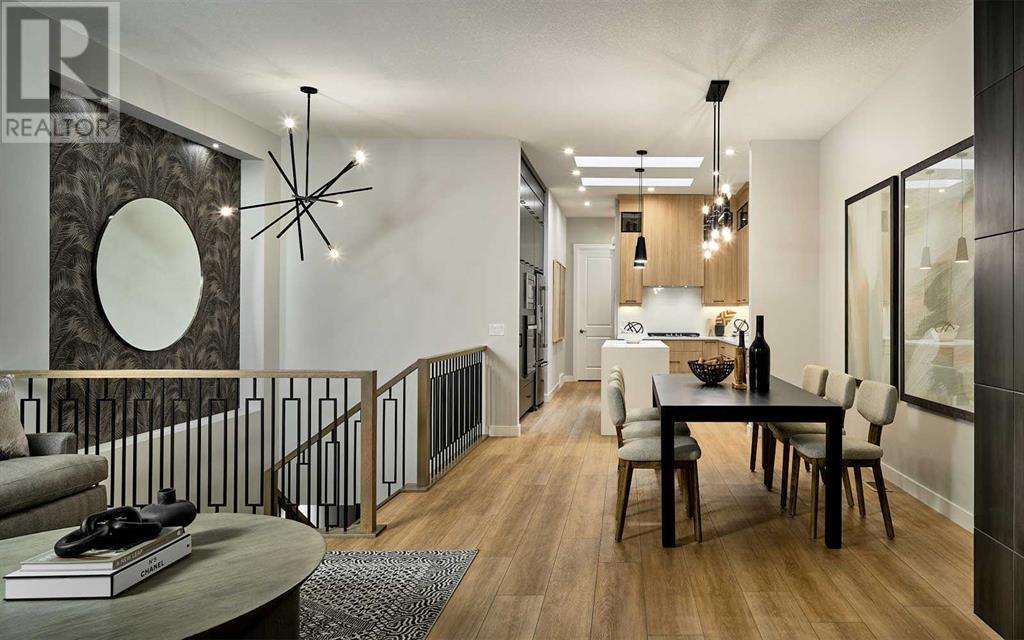

$789,900
39 Royston Park NW
Calgary, Alberta, Alberta, T3L0M5
MLS® Number: A2216227
Property description
The beautiful York built by Brookfield Residential offers Bungalow living with countless upgrades throughout in the sought-after community of Rockland Park. Featuring 3 bedrooms, 3.5 bathrooms and nearly 2,000 square feet living space over two levels with a bright sunshine basement, this home is the perfect fit for those looking to downsize without compromise. The bright and open main living area is designed with entertaining in mind. The soaring 10' ceilings create a bright and inviting space all year round. The expansive ~19'x12' front great room has windows overlooking the front yard and has a central gas fireplace for cozy winter nights. The gourmet kitchen has been upgraded to include a chimney hood fan, gas cooktop, and a built-in oven & microwave for added convenience to everyday living. The kitchen has a wall of pantry storage with ample space for food and appliances. A large primary suite, spanning nearly 12'x13' is complete with a large ensuite that has dual sinks, a tiled walk-in shower, soaker tub and a walk-in closet. The 2pc guest bathroom, laundry space and mud room complete the main level of this home. Upgraded iron spindle railing leads to the lower level which is complete with 9' ceilings and fully developed throughout to include 2 bedrooms and 2 full bathrooms! The central living area is the perfect rec room and separates the two guest bedrooms. The front bedroom has its own walk-in closet and has easy access to the full 4pc bathroom just outside its doorway. The rear bedroom is complete with a private 4pc ensuite. Larger windows in this sunshine basement allow for a brighter and more inviting space all year long. The exterior of the home is finished with fibre cement siding - ensuring you never have to worry about the elements causing damage. The southwest facing backyard is the optimal space to capture sunshine all summer long. Enjoy the convenience of a BBQ gas line while entertaining in your new backyard. This beautiful brand new bungalow offe rs peace of mind with builder warranty + Alberta New Home Warranty. Move in this summer and start enjoying single level living in one of Calgary's most desired communities - Rockland Park! **Please note: Photos are from a show home model and are not an exact representation of the property for sale.
Building information
Type
*****
Appliances
*****
Architectural Style
*****
Basement Development
*****
Basement Type
*****
Constructed Date
*****
Construction Material
*****
Construction Style Attachment
*****
Cooling Type
*****
Fireplace Present
*****
FireplaceTotal
*****
Flooring Type
*****
Foundation Type
*****
Half Bath Total
*****
Heating Type
*****
Size Interior
*****
Stories Total
*****
Total Finished Area
*****
Land information
Amenities
*****
Fence Type
*****
Size Depth
*****
Size Frontage
*****
Size Irregular
*****
Size Total
*****
Rooms
Main level
Laundry room
*****
2pc Bathroom
*****
5pc Bathroom
*****
Primary Bedroom
*****
Dining room
*****
Great room
*****
Basement
4pc Bathroom
*****
Bedroom
*****
4pc Bathroom
*****
Bedroom
*****
Recreational, Games room
*****
Main level
Laundry room
*****
2pc Bathroom
*****
5pc Bathroom
*****
Primary Bedroom
*****
Dining room
*****
Great room
*****
Basement
4pc Bathroom
*****
Bedroom
*****
4pc Bathroom
*****
Bedroom
*****
Recreational, Games room
*****
Main level
Laundry room
*****
2pc Bathroom
*****
5pc Bathroom
*****
Primary Bedroom
*****
Dining room
*****
Great room
*****
Basement
4pc Bathroom
*****
Bedroom
*****
4pc Bathroom
*****
Bedroom
*****
Recreational, Games room
*****
Courtesy of Charles
Book a Showing for this property
Please note that filling out this form you'll be registered and your phone number without the +1 part will be used as a password.
