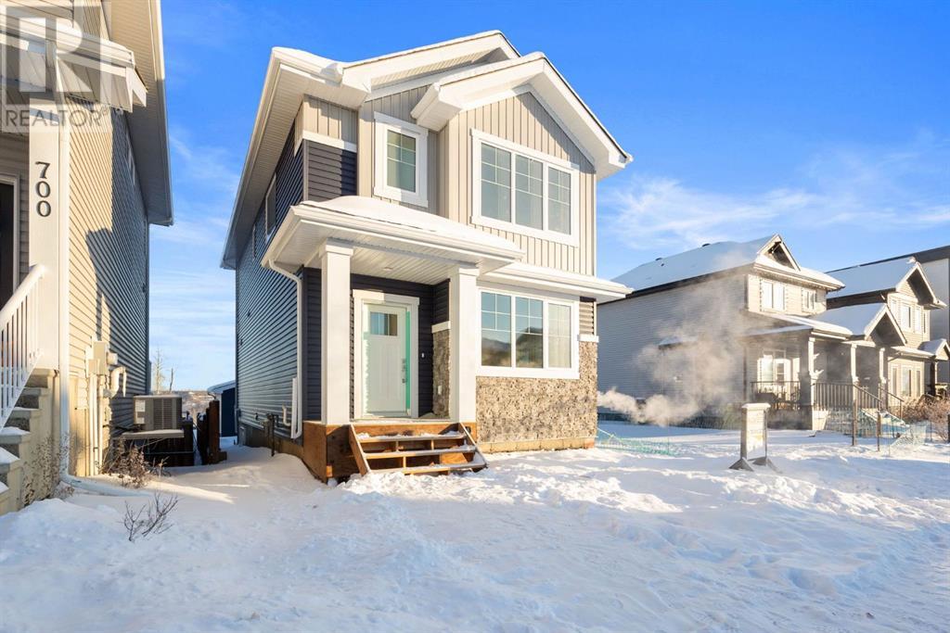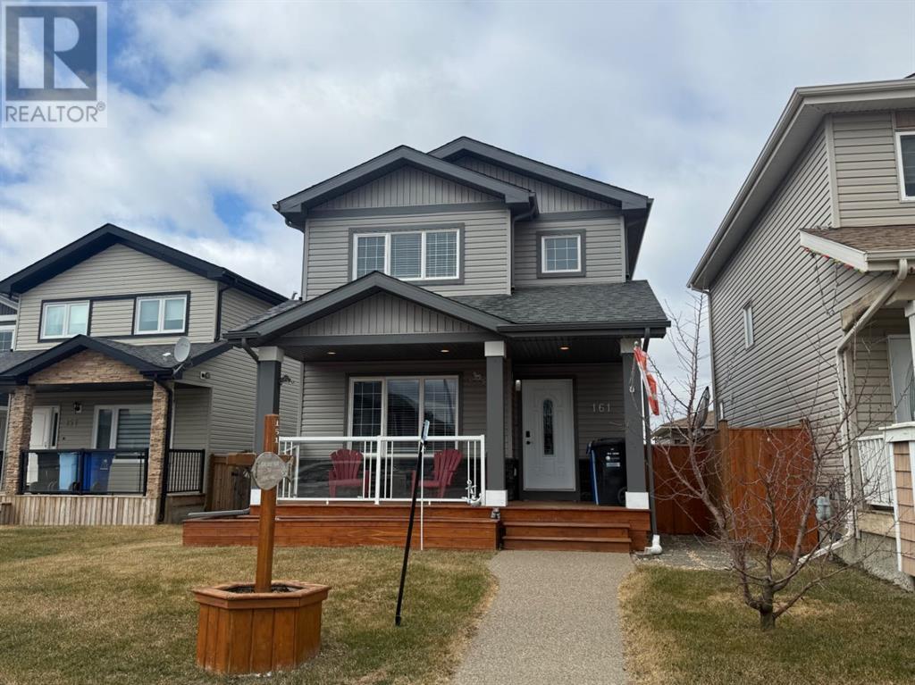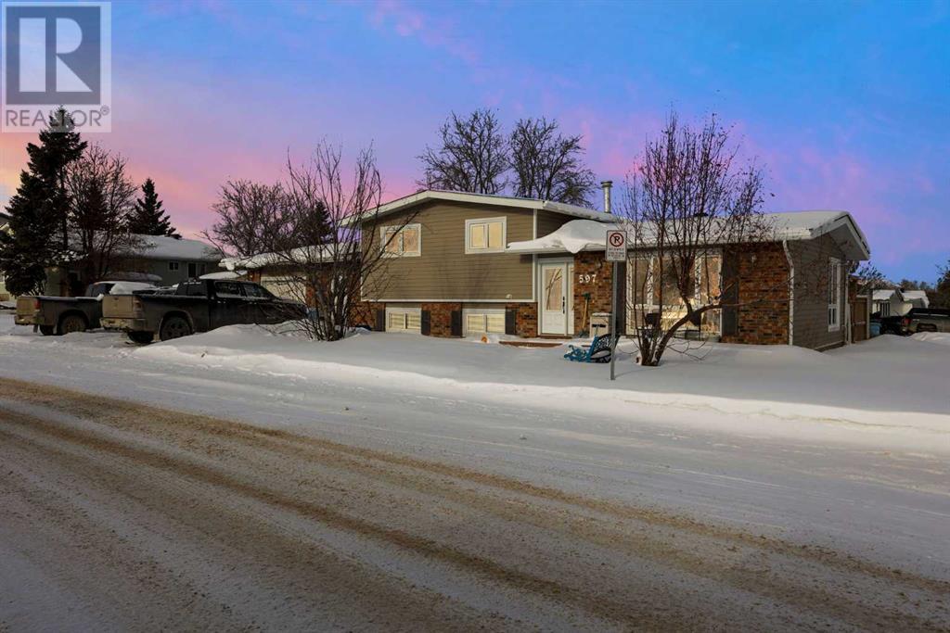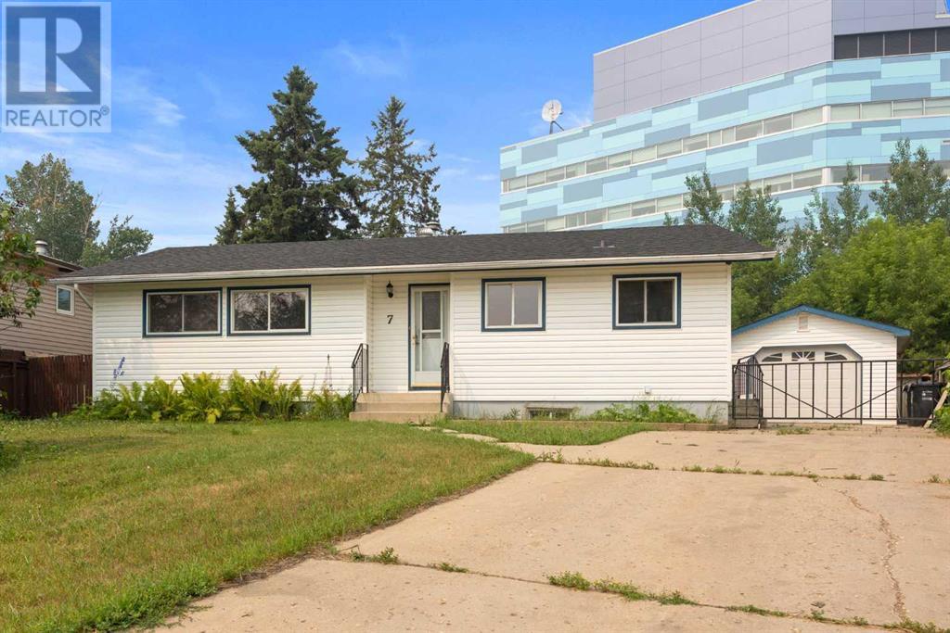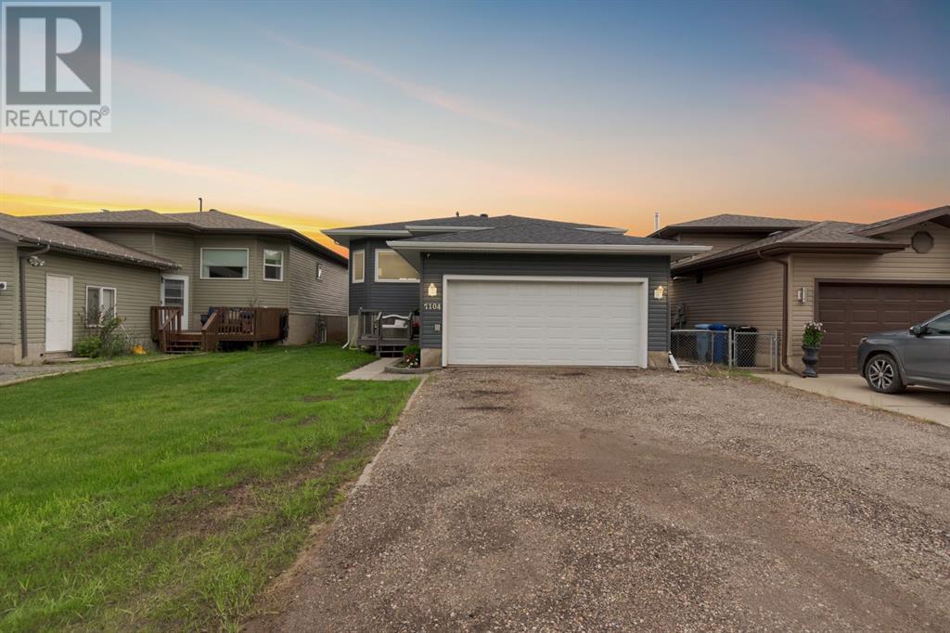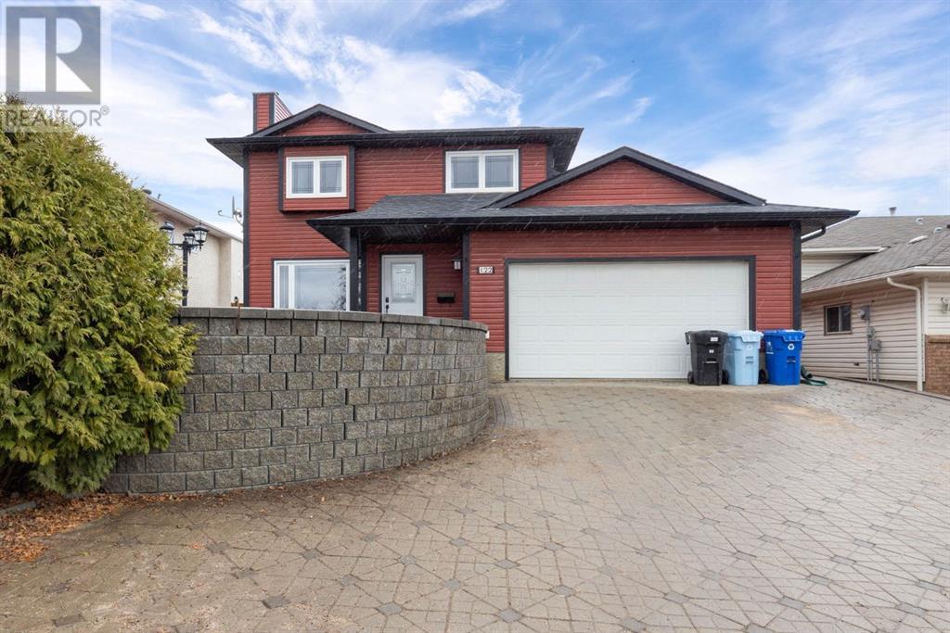Free account required
Unlock the full potential of your property search with a free account! Here's what you'll gain immediate access to:
- Exclusive Access to Every Listing
- Personalized Search Experience
- Favorite Properties at Your Fingertips
- Stay Ahead with Email Alerts


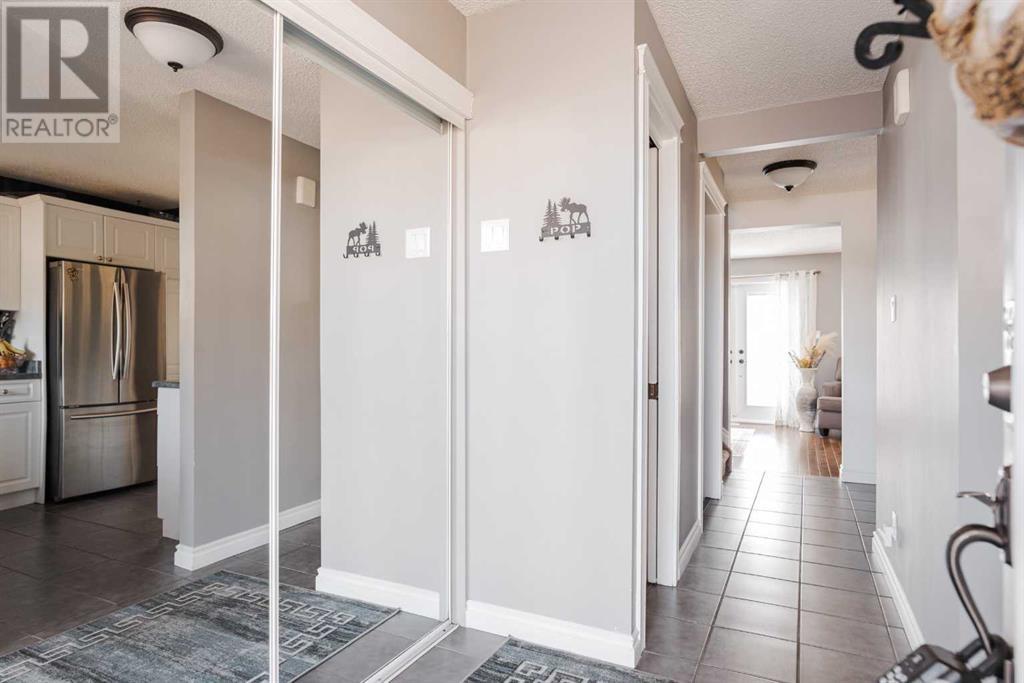
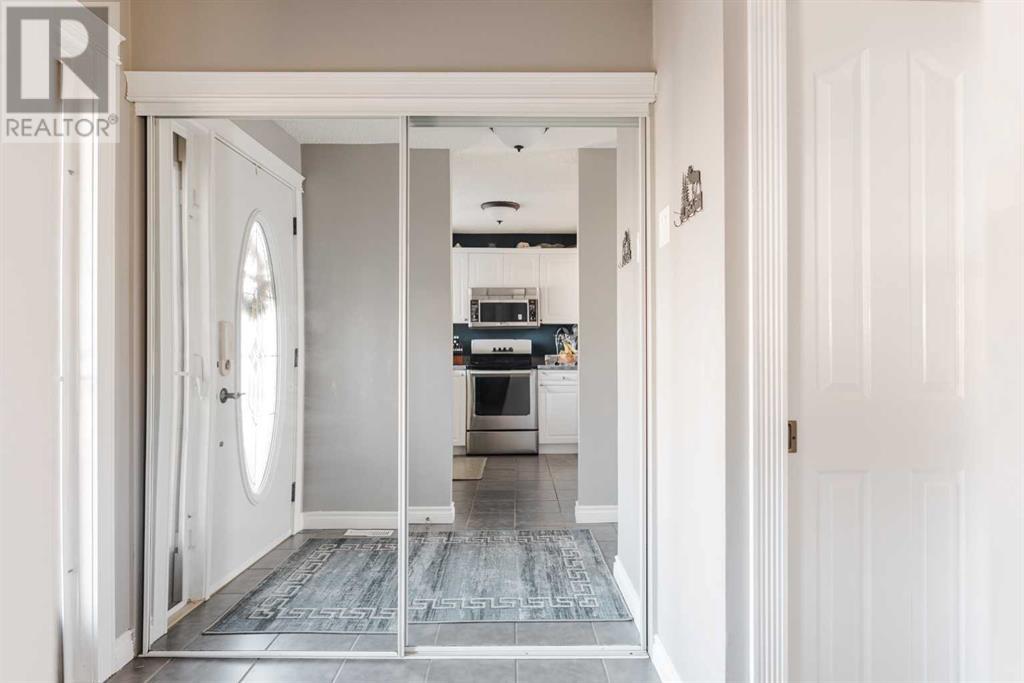
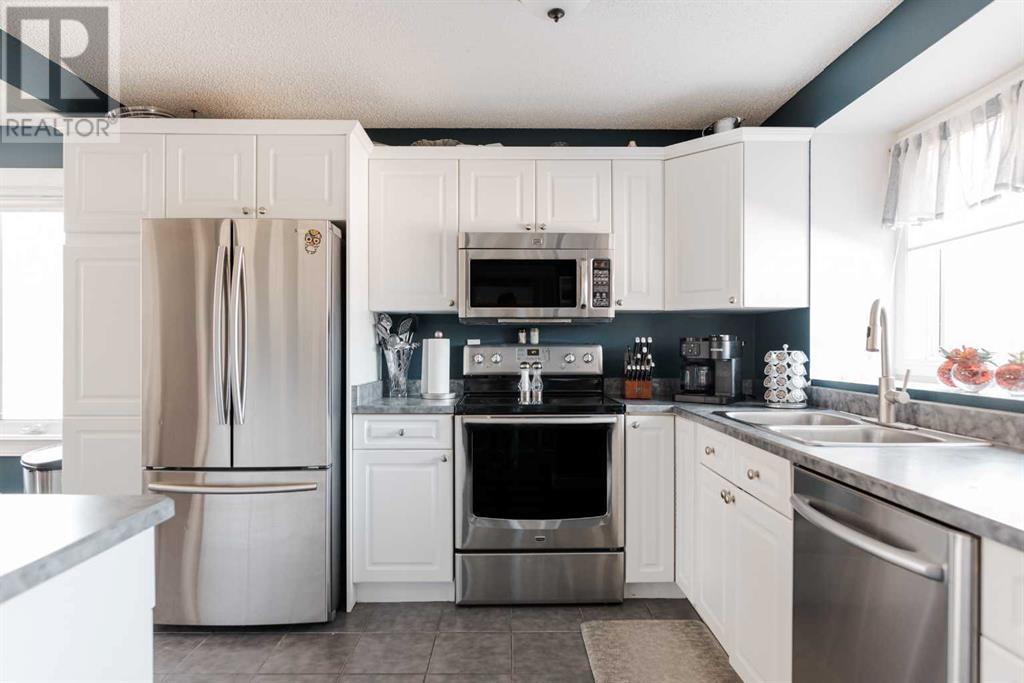
$519,900
111 Gardiner Place
Fort McMurray, Alberta, Alberta, T9J1K7
MLS® Number: A2216244
Property description
Location, Location , Location they say... well how about location PLUS a STUNNING 4 BEDROOM HOME BACKING ONTO THE RIVER VALLEY - A RARE GEM IN A SOUGHT-AFTER LOCATION !! Welcome to this BEAUTIFULY UPDATED two-Story home NESTLED IN A DESIRED NEIGHBORHOOD & BACKING ONTO THE RIVER FOR BREATHTAKING VIEWS & UNMACHED TRANQUILITY. This 3 Bedroom, 3 bathroom home has been THOUGHTFULLY RENOVATED INSIDE & OUT. The EXTERIOR BOASTS NEWER SIDING SHINGLES, BRICK FRONT, & WINDOWS all ENHANCING both CURB APPEAL & EFFICIENCY. COZY FRONT PORCH then you Step inside to find a SPACIOUS ENTRANCE & front closet with GLASS DOORS, there's a 2 pcs BATHROOM for convenience. upon ENTERING you are greeted with GORGEOUS HARDWOOD & TILE FLOORING, a BRIGHT INVITING KITCHEN with WHITE CABINETS, S/S APPLIANCES & AMPLE STORAGE . SUNNY DINETTE AREA with NEW WINDOW & over looking the COZY LIVING ROOM COMPLETE WITH A CHARMING WOOD BURNING FIRE PLACE, PATIO DOORS TO THE BACK PRIVATE DECK with NEWER METAL RAILINGS. UPSTAIRS you will find a RENOVATED 4 PCS. BATHROOM FEATURING MODERN FINISHED & A BRIGHT NEW WINDOW. PRIMARY BEDROOM BOAST COZY CARPET & Features a 3 PCS ENSUITE & A WALK IN CLOSET, LARGE WINDOW to enjoy the beautiful river Valley Scenery . You will also find 2 more COMFORTABLE BEDROOMS perfect for the growing family or Guests. The FINISHED BASEMENT ADDS EVEN MORE LIVING SPACE with a CARPETED FAMILY ROOM with a DRYWALLED CEILING & FEATURING A GAS STOVE TO KEEP YOU EXTRA COZY WARM, there is also a BUILT IN SHELVING UNIT for extra storage. There is also an ADDITIONAL 4th ROOM but it is not a legal bedroom, Basement LAUNDRY/ MECHANICAL ROOM with NEWER FURNACE & HOT WATER TANK. SINGLE ATTACHED GARAGE with MAN DOOR & NEW FLOORING. THE BACK pie shaped YARD IS YOUR OWN PERSONAL OASIS, featuring a BEAUTIFUL DECK, A WONDERFUL HOT TUB TO ENJOY watching the BEAUTIFUL NORTHER LIGHTS , Shed, this home is truly a MUST SEE. CENTRAL AIR CONDITIONING , S/S APPLIANCES, Call today for your personal show ing DONT miss your CHANCE TO OWN this RIVER- BACKED RETREAT IN A PRIME LOCATION , SCHEDULE YOUR VIEWING TODAY
Building information
Type
*****
Appliances
*****
Basement Development
*****
Basement Type
*****
Constructed Date
*****
Construction Material
*****
Construction Style Attachment
*****
Cooling Type
*****
Fireplace Present
*****
FireplaceTotal
*****
Flooring Type
*****
Foundation Type
*****
Half Bath Total
*****
Heating Fuel
*****
Heating Type
*****
Size Interior
*****
Stories Total
*****
Total Finished Area
*****
Utility Water
*****
Land information
Amenities
*****
Fence Type
*****
Landscape Features
*****
Sewer
*****
Size Irregular
*****
Size Total
*****
Surface Water
*****
Rooms
Main level
2pc Bathroom
*****
Living room
*****
Other
*****
Kitchen
*****
Basement
Bedroom
*****
Laundry room
*****
Family room
*****
Second level
4pc Bathroom
*****
Bedroom
*****
Bedroom
*****
3pc Bathroom
*****
Primary Bedroom
*****
Main level
2pc Bathroom
*****
Living room
*****
Other
*****
Kitchen
*****
Basement
Bedroom
*****
Laundry room
*****
Family room
*****
Second level
4pc Bathroom
*****
Bedroom
*****
Bedroom
*****
3pc Bathroom
*****
Primary Bedroom
*****
Main level
2pc Bathroom
*****
Living room
*****
Other
*****
Kitchen
*****
Basement
Bedroom
*****
Laundry room
*****
Family room
*****
Second level
4pc Bathroom
*****
Bedroom
*****
Bedroom
*****
3pc Bathroom
*****
Primary Bedroom
*****
Main level
2pc Bathroom
*****
Living room
*****
Other
*****
Kitchen
*****
Basement
Bedroom
*****
Laundry room
*****
Family room
*****
Second level
4pc Bathroom
*****
Bedroom
*****
Bedroom
*****
3pc Bathroom
*****
Primary Bedroom
*****
Main level
2pc Bathroom
*****
Living room
*****
Courtesy of COLDWELL BANKER UNITED
Book a Showing for this property
Please note that filling out this form you'll be registered and your phone number without the +1 part will be used as a password.

