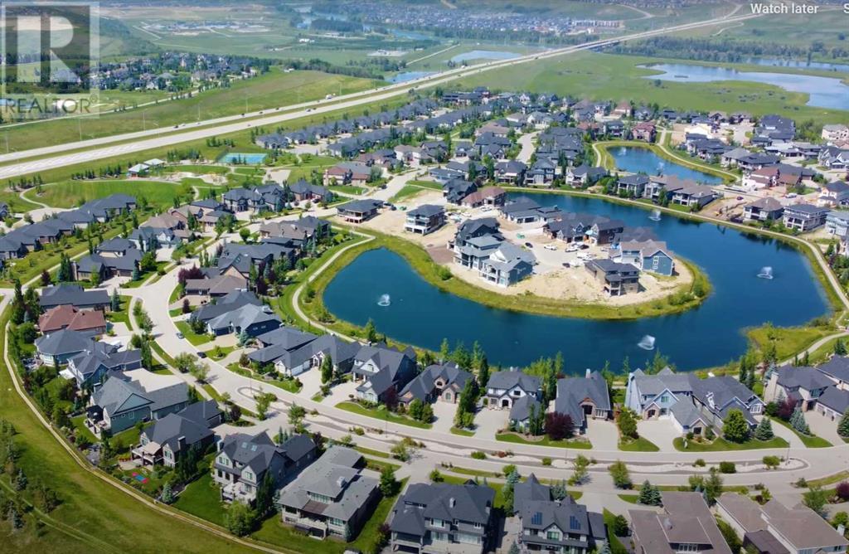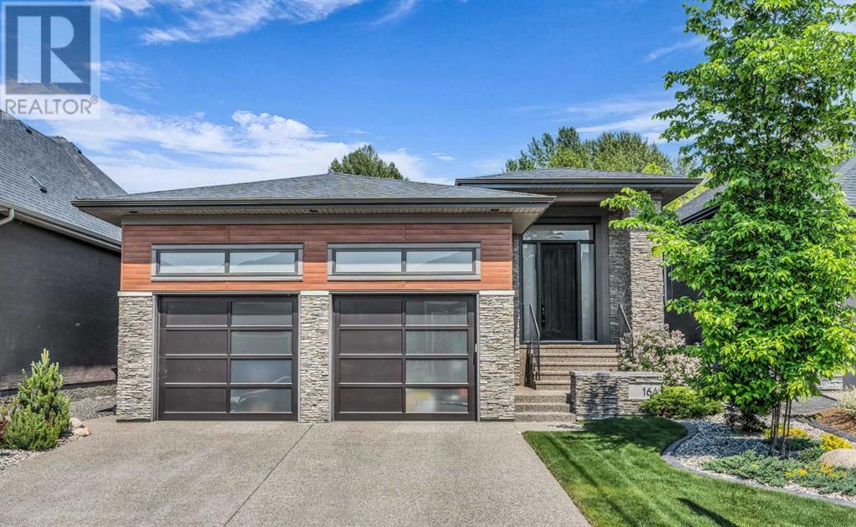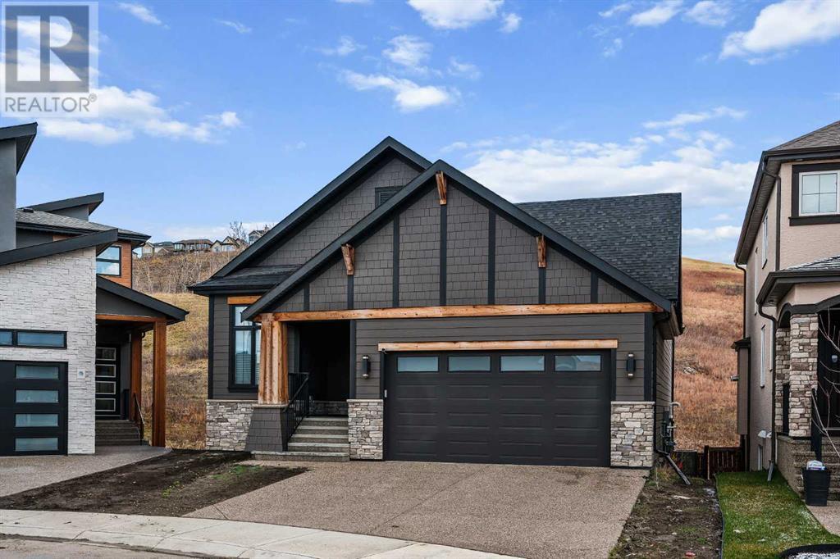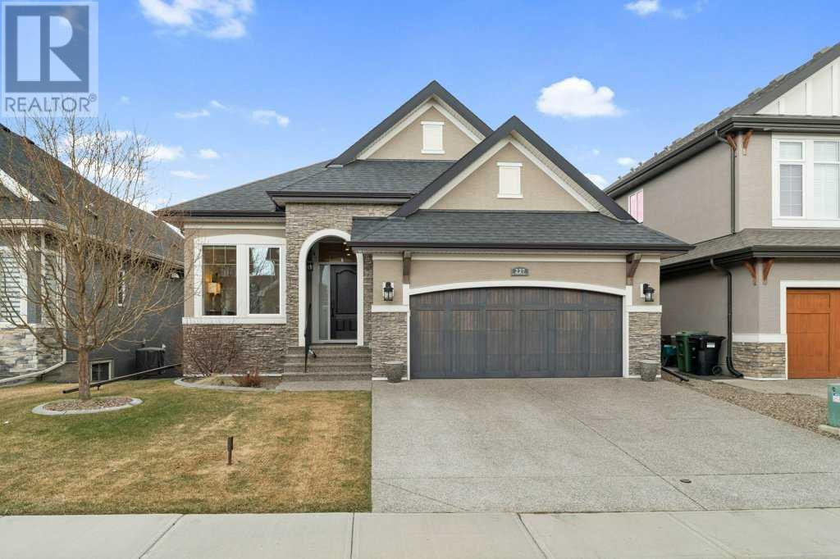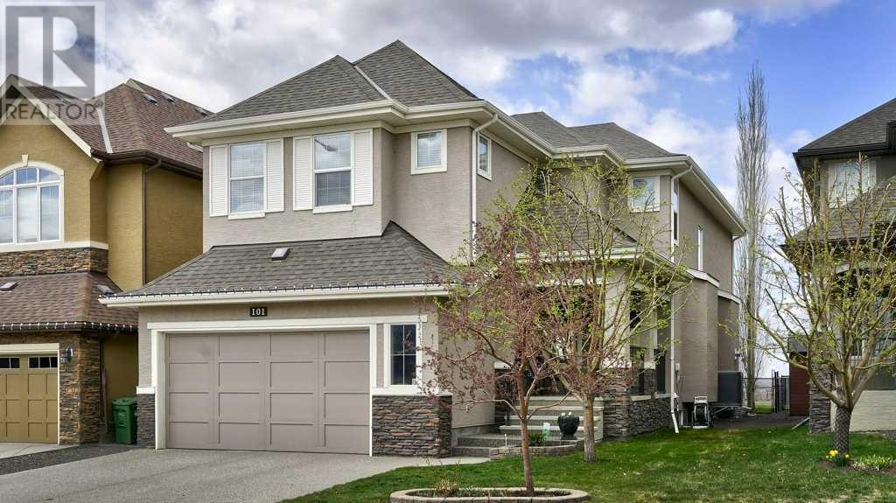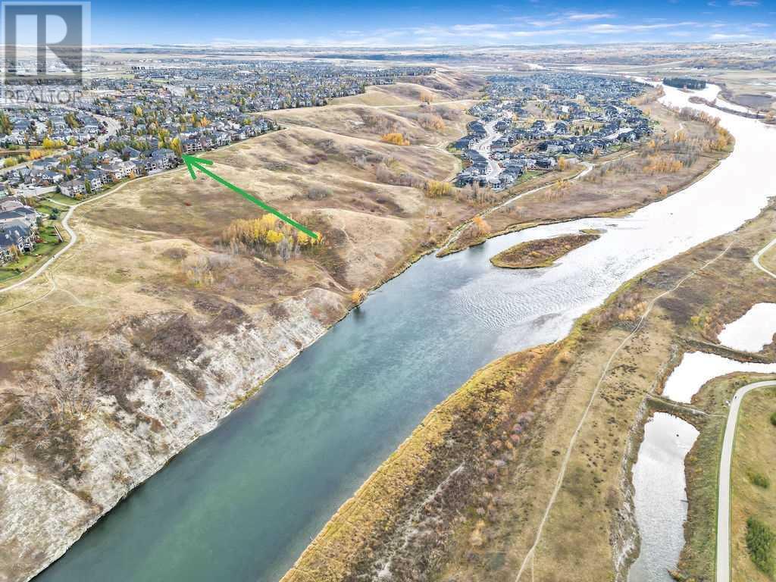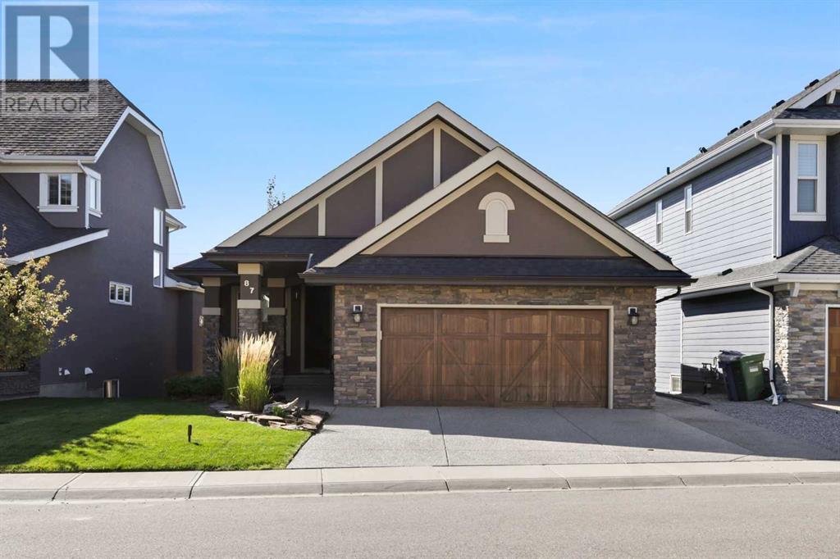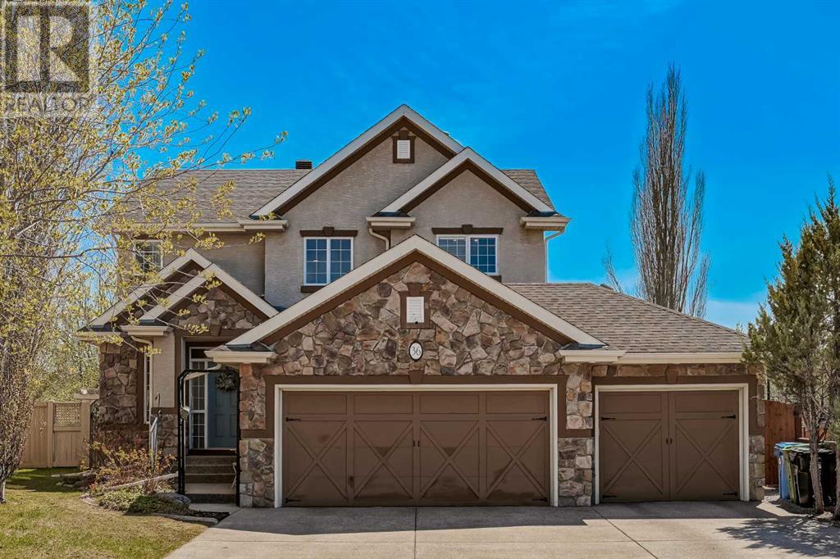Free account required
Unlock the full potential of your property search with a free account! Here's what you'll gain immediate access to:
- Exclusive Access to Every Listing
- Personalized Search Experience
- Favorite Properties at Your Fingertips
- Stay Ahead with Email Alerts
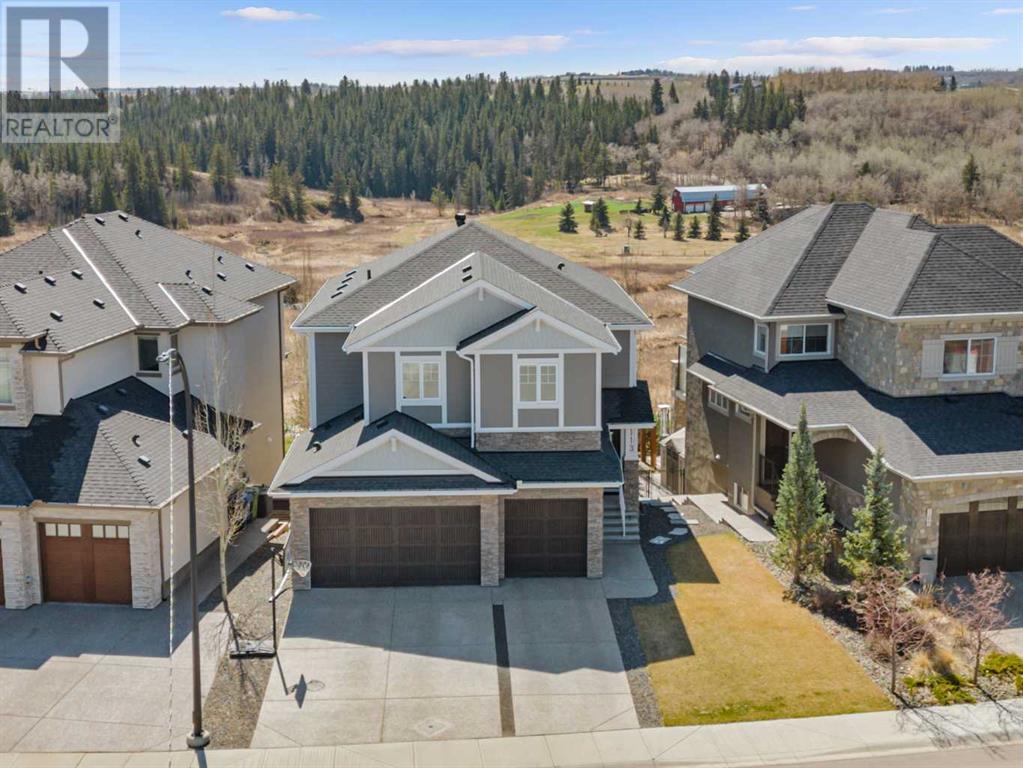
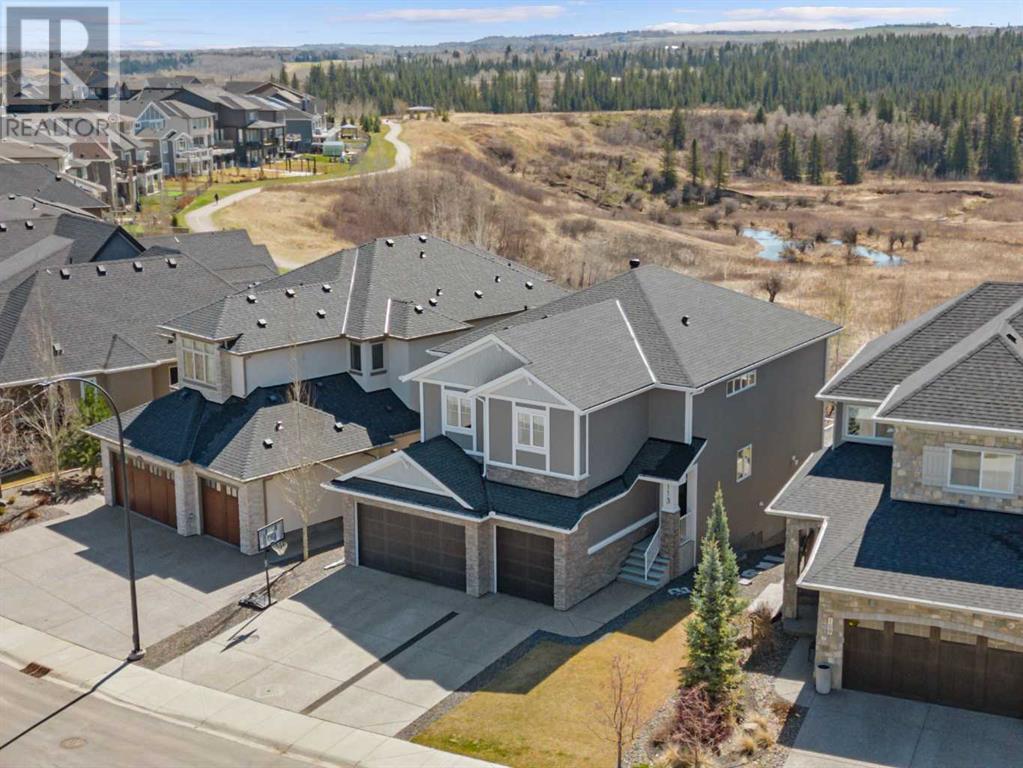
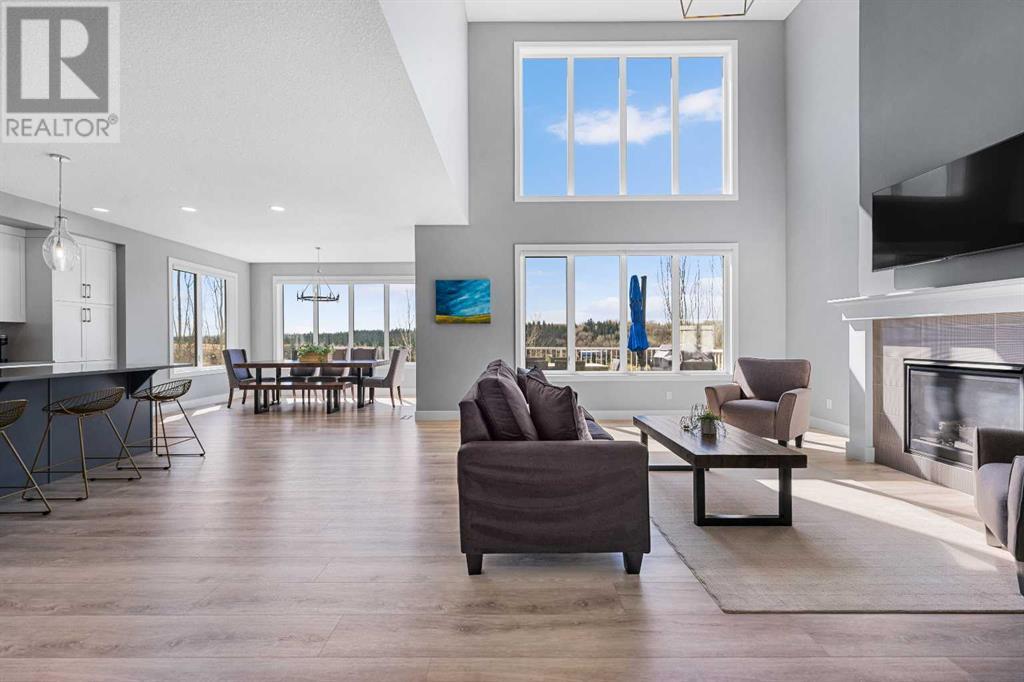
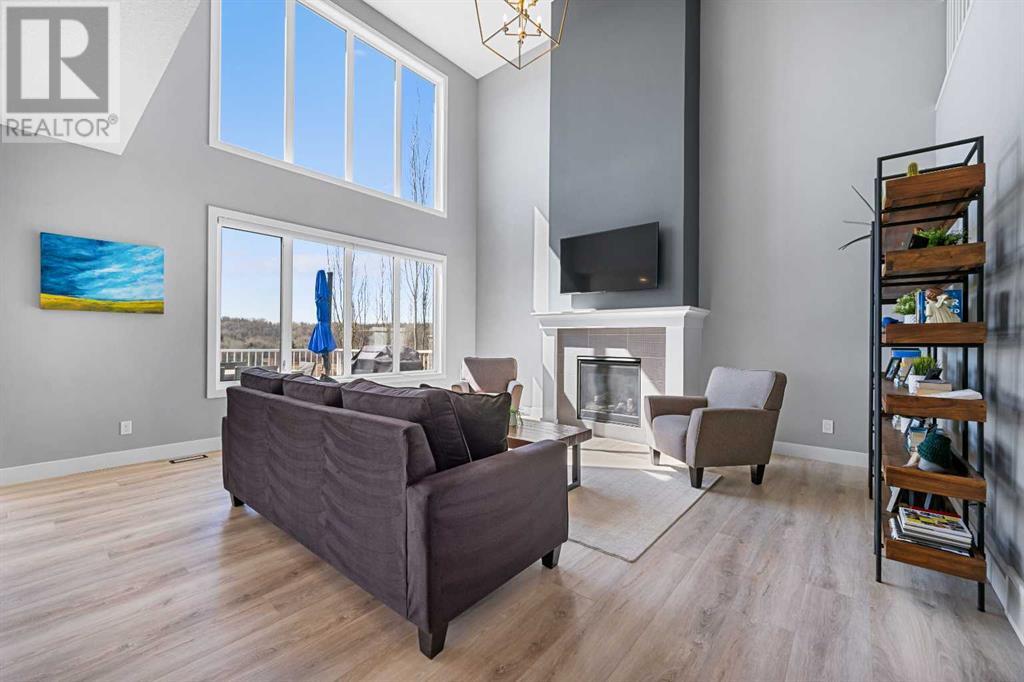
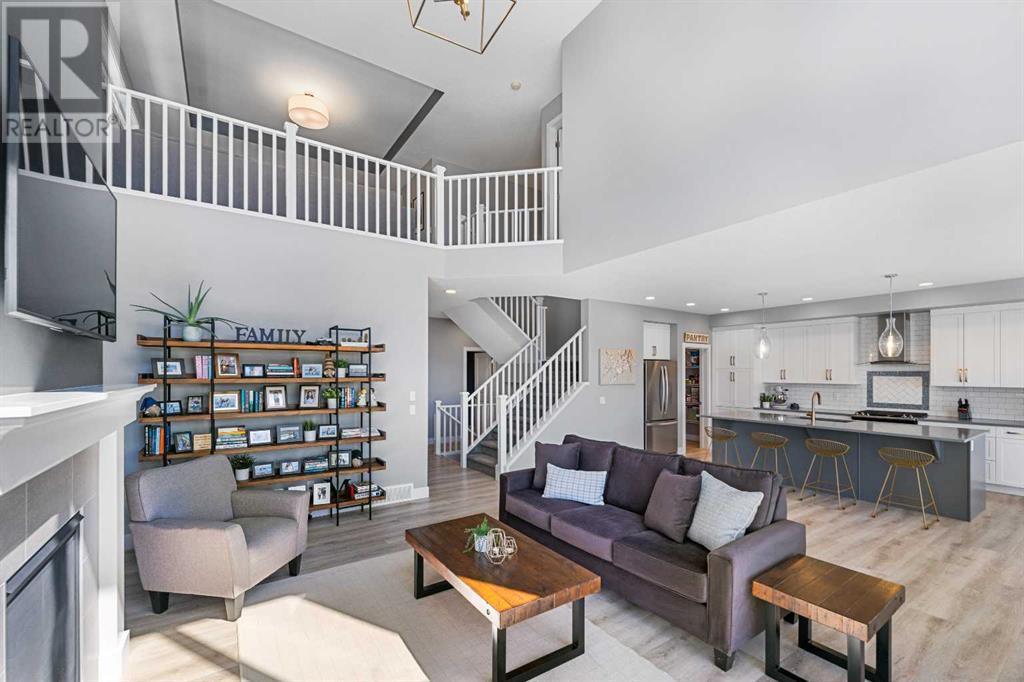
$1,379,900
113 Legacy Mount SE
Calgary, Alberta, Alberta, T2X2C9
MLS® Number: A2216478
Property description
Exceptional opportunity to own a two-storey family home in immaculate condition, backing onto the Pine Creek Environmental Reserve in Legacy Estates. This move-in ready property features a fully developed walk-out basement, a triple car garage, and offers 4 bedrooms and 3.5 bathrooms. Situated on one of the community’s best lots, the home is designed to maximize views of the ravine with large windows across the back. The main floor features an open-concept layout with the kitchen connected to the dining nook and living room. Soaring ceilings in the living room open to the second level, providing an abundance of natural light and a spacious, airy feel. The kitchen offers both style and function, with stainless steel appliances including a gas range, tile backsplash, upgraded light fixtures, hood fan, and a walk-through pantry leading to the mudroom and triple car garage. A private home office and powder room complete the main level. Upstairs, the primary suite includes a well-appointed ensuite with dual vanities, a separate soaker tub, corner shower, and access to a large walk-in closet which connects directly to the laundry room. Two additional bedrooms, a full bathroom, and a central bonus room provide a functional family layout. The professionally developed walk-out basement includes a fourth bedroom, full bathroom, spacious rec room, exercise area, and plenty of storage. Large windows continue to capture the scenic views, and the lower level opens to a covered stone patio and a fully landscaped backyard with space for kids to play, a fire pit area, and a dog run. This home offers direct access to the 300-acre Pine Creek Environmental Reserve with walking trails and ridge views—an ideal location for nature lovers and active families alike.
Building information
Type
*****
Amenities
*****
Appliances
*****
Basement Development
*****
Basement Features
*****
Basement Type
*****
Constructed Date
*****
Construction Style Attachment
*****
Cooling Type
*****
Exterior Finish
*****
Fireplace Present
*****
FireplaceTotal
*****
Flooring Type
*****
Foundation Type
*****
Half Bath Total
*****
Heating Fuel
*****
Heating Type
*****
Size Interior
*****
Stories Total
*****
Total Finished Area
*****
Land information
Amenities
*****
Fence Type
*****
Landscape Features
*****
Size Frontage
*****
Size Irregular
*****
Size Total
*****
Surface Water
*****
Rooms
Main level
Office
*****
Other
*****
Living room
*****
Kitchen
*****
Dining room
*****
2pc Bathroom
*****
Basement
Recreational, Games room
*****
Bedroom
*****
4pc Bathroom
*****
Second level
Primary Bedroom
*****
Bonus Room
*****
Laundry room
*****
Bedroom
*****
Bedroom
*****
5pc Bathroom
*****
4pc Bathroom
*****
Courtesy of RE/MAX iRealty Innovations
Book a Showing for this property
Please note that filling out this form you'll be registered and your phone number without the +1 part will be used as a password.
