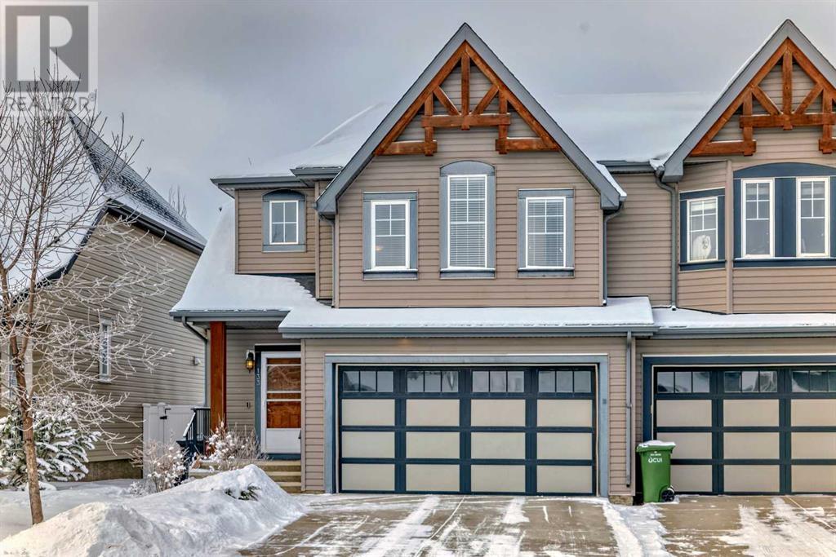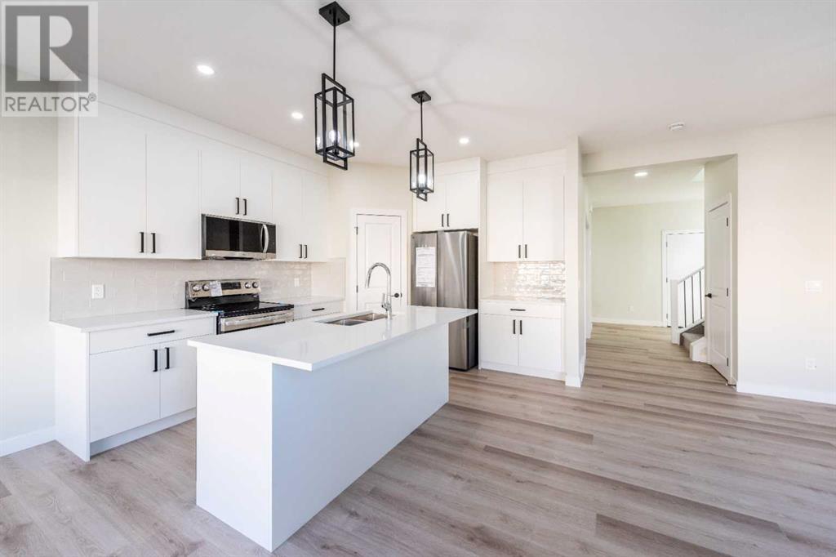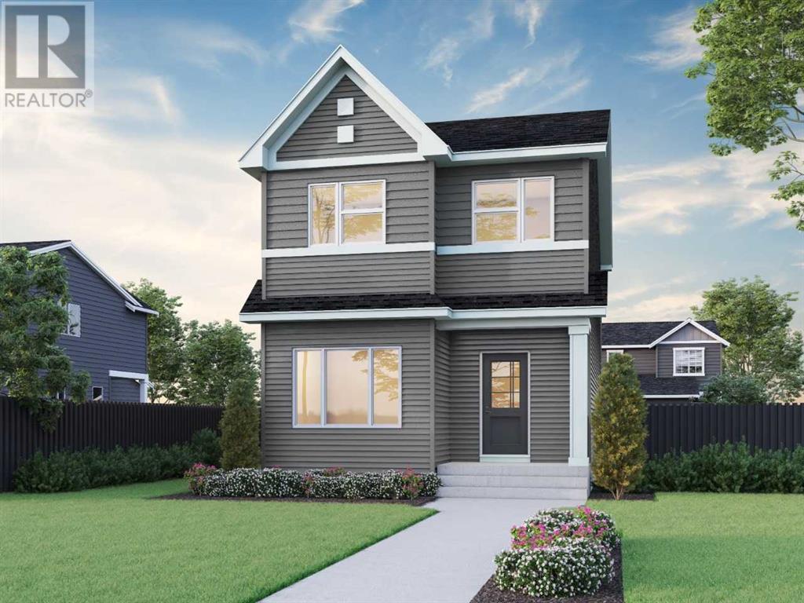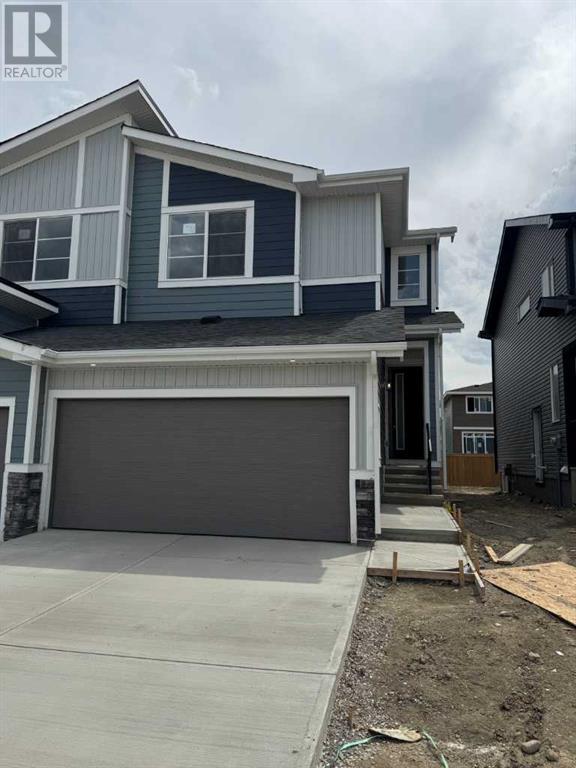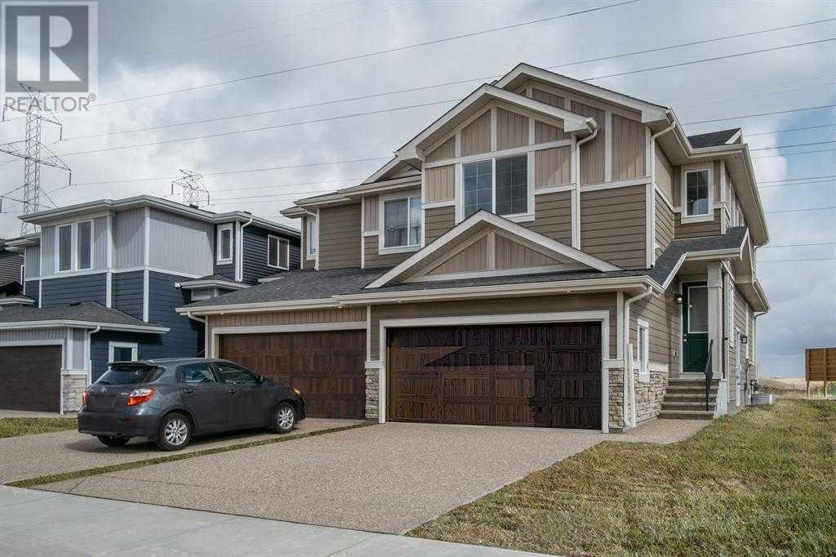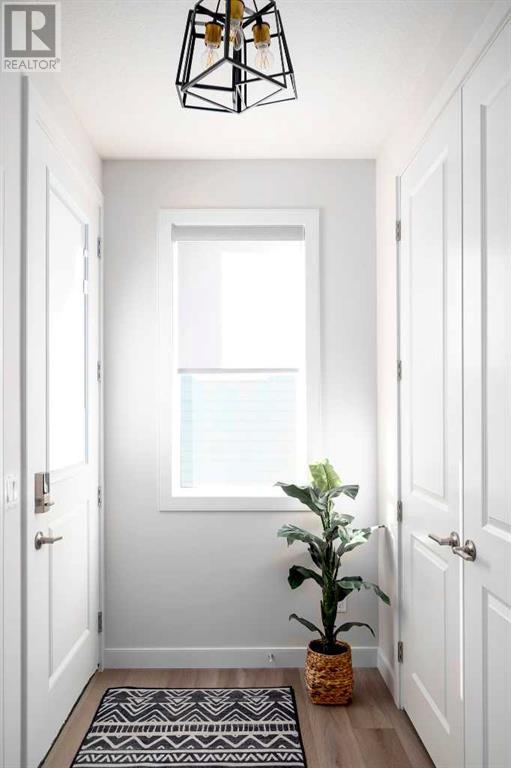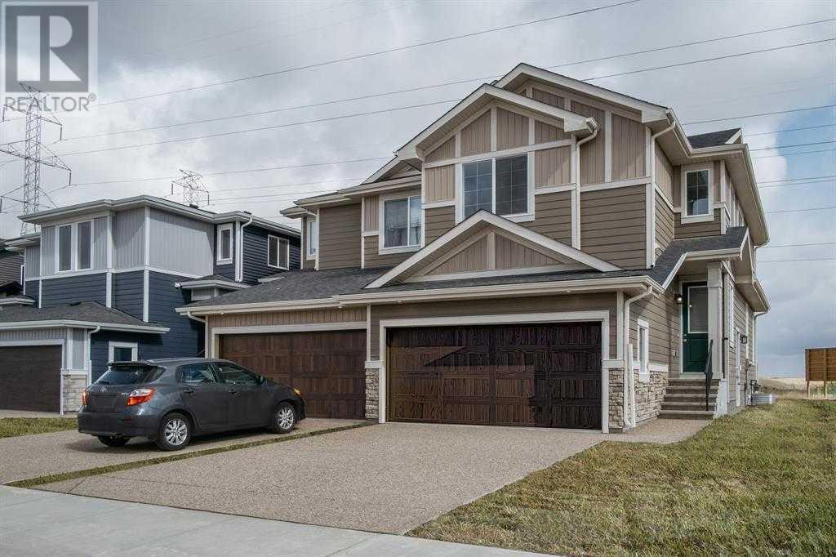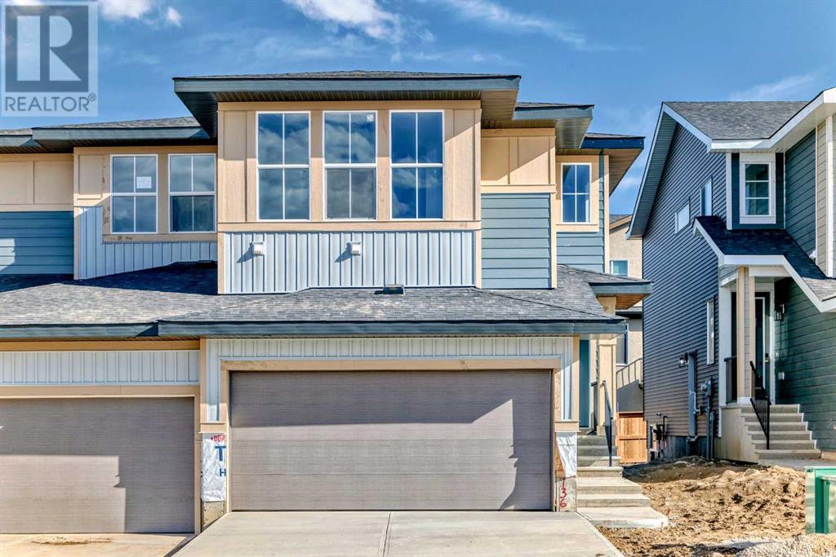Free account required
Unlock the full potential of your property search with a free account! Here's what you'll gain immediate access to:
- Exclusive Access to Every Listing
- Personalized Search Experience
- Favorite Properties at Your Fingertips
- Stay Ahead with Email Alerts
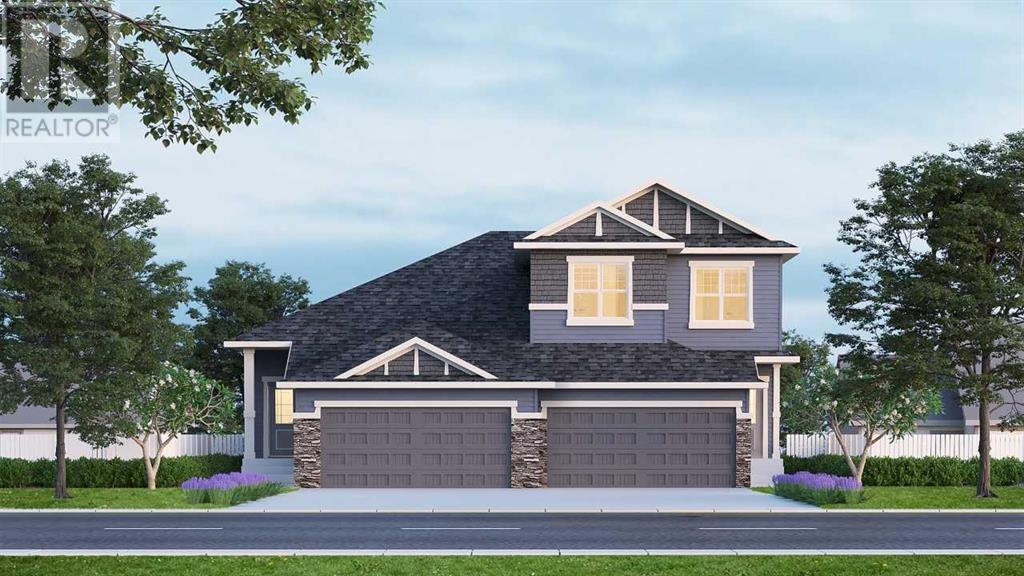

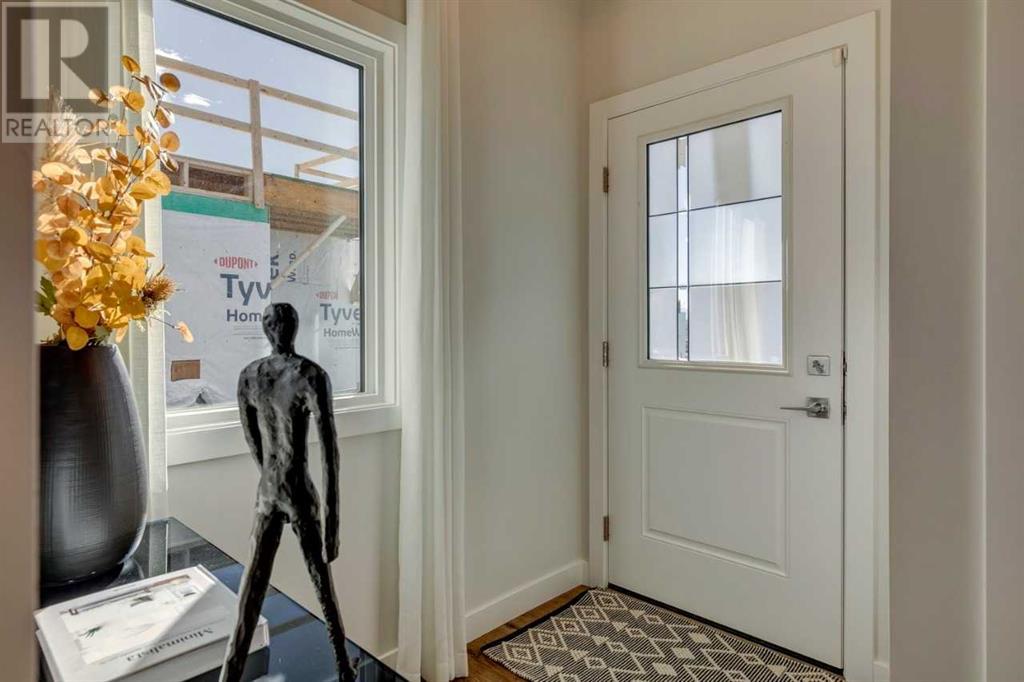

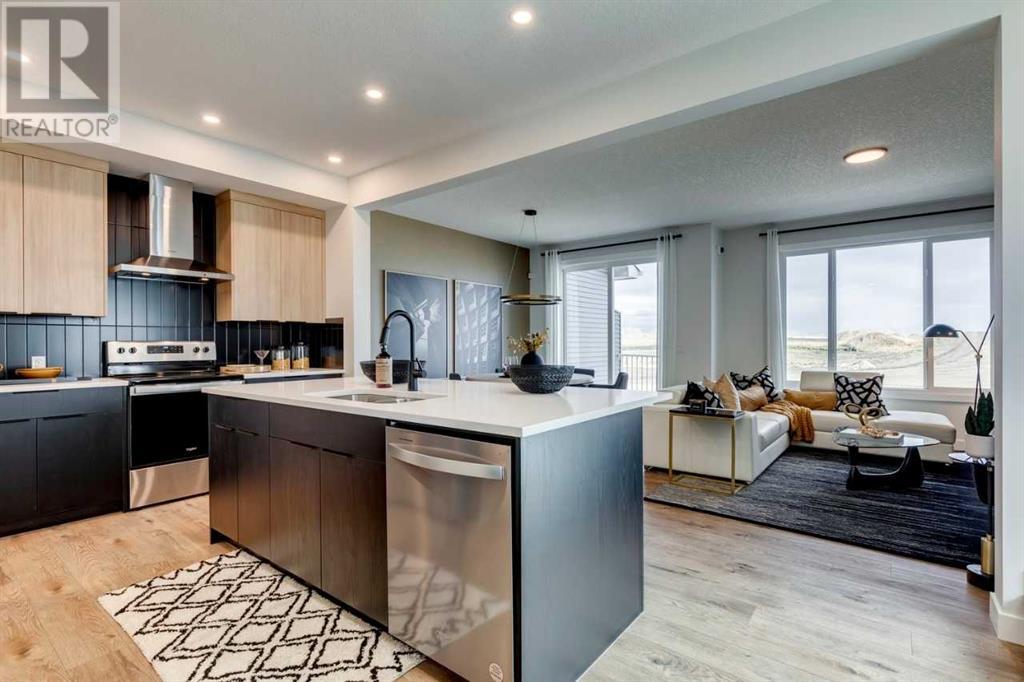
$622,700
241 Chelsea Court
Chestermere, Alberta, Alberta, T1X2Z4
MLS® Number: A2216695
Property description
Discover the Hogan 4. Built by a trusted builder with over 70 years of experience, this home showcases on-trend, designer-curated interior selections tailored for a home that feels personalized to you. This energy-efficient home is Built Green certified and includes triple-pane windows, a high-efficiency furnace, and a solar chase for a solar-ready setup. With blower door testing that can offer up to may be eligible for up to 25% mortgage insurance savings, plus an electric car charger rough-in, it’s designed for sustainable, future-forward living. Featuring a full suite of smart home technology, this home includes a programmable thermostat, ring camera doorbell, smart front door lock, smart and motion-activated switches—all seamlessly controlled via an Amazon Alexa touchscreen hub. Stainless Steel Washer and Dryer and Open Roller Blinds provided by Sterling Homes Calgary at no extra cost! $2,500 landscaping credit is also provided by Sterling Homes Calgary until July 1st, 2025. The gourmet kitchen features stainless steel appliances, a gas range, Silgranit sink, walk-through pantry, and sleek tile backsplash. Enjoy 9' basement ceilings, side entrance, and a spacious upper floor bonus room with vaulted ceiling. The primary bedroom boasts a W.I.C. and upgraded tiled ensuite shower. Modern finishes include paint-grade railing with iron spindles, LVP flooring throughout the main floor and wet areas, and an electric fireplace with a wall-to-wall tile face. Relax on the rear 9'-6"x11'-16" deck. Plus, your move will be stress-free with a concierge service provided by Sterling Homes Calgary that handles all your moving essentials—even providing boxes! Photos are a representative.
Building information
Type
*****
Appliances
*****
Basement Development
*****
Basement Type
*****
Constructed Date
*****
Construction Material
*****
Construction Style Attachment
*****
Cooling Type
*****
Exterior Finish
*****
Fireplace Present
*****
FireplaceTotal
*****
Flooring Type
*****
Foundation Type
*****
Half Bath Total
*****
Heating Fuel
*****
Heating Type
*****
Size Interior
*****
Stories Total
*****
Total Finished Area
*****
Land information
Amenities
*****
Fence Type
*****
Size Depth
*****
Size Frontage
*****
Size Irregular
*****
Size Total
*****
Rooms
Upper Level
Bedroom
*****
Bedroom
*****
Primary Bedroom
*****
Bonus Room
*****
4pc Bathroom
*****
3pc Bathroom
*****
Main level
Kitchen
*****
Great room
*****
Dining room
*****
2pc Bathroom
*****
Upper Level
Bedroom
*****
Bedroom
*****
Primary Bedroom
*****
Bonus Room
*****
4pc Bathroom
*****
3pc Bathroom
*****
Main level
Kitchen
*****
Great room
*****
Dining room
*****
2pc Bathroom
*****
Upper Level
Bedroom
*****
Bedroom
*****
Primary Bedroom
*****
Bonus Room
*****
4pc Bathroom
*****
3pc Bathroom
*****
Main level
Kitchen
*****
Great room
*****
Dining room
*****
2pc Bathroom
*****
Upper Level
Bedroom
*****
Bedroom
*****
Primary Bedroom
*****
Bonus Room
*****
4pc Bathroom
*****
3pc Bathroom
*****
Main level
Kitchen
*****
Great room
*****
Dining room
*****
2pc Bathroom
*****
Courtesy of Bode Platform Inc.
Book a Showing for this property
Please note that filling out this form you'll be registered and your phone number without the +1 part will be used as a password.
